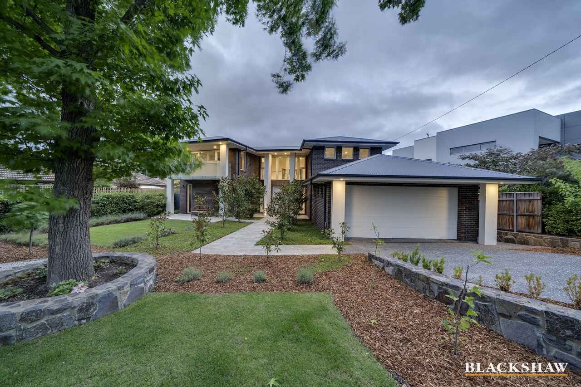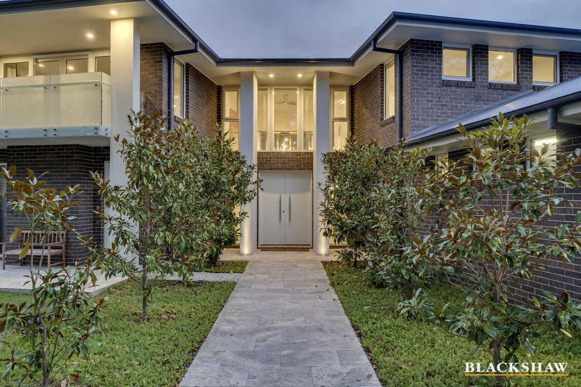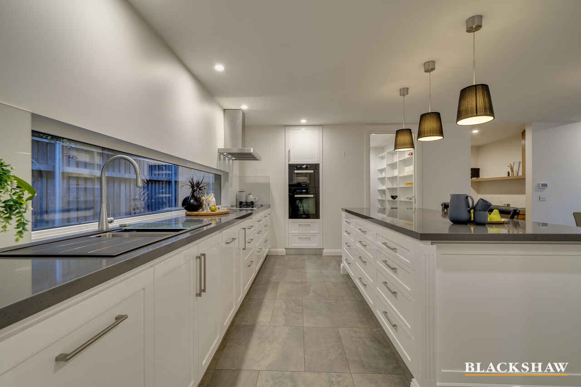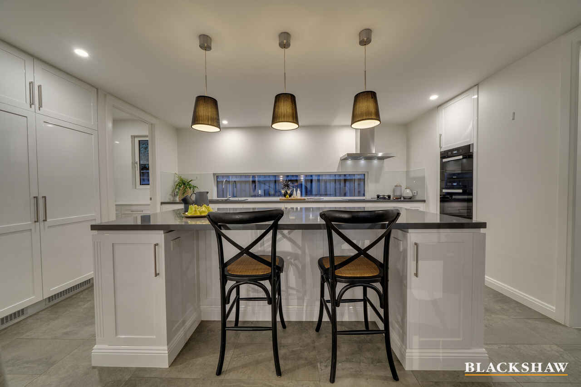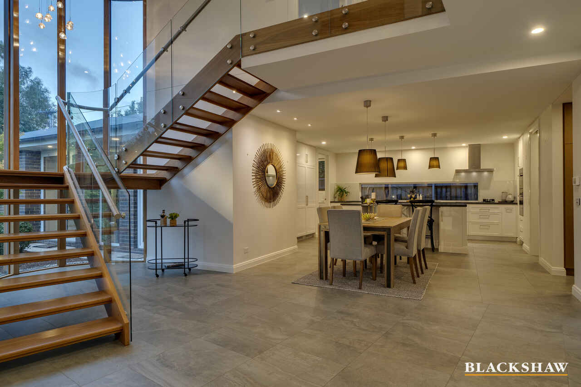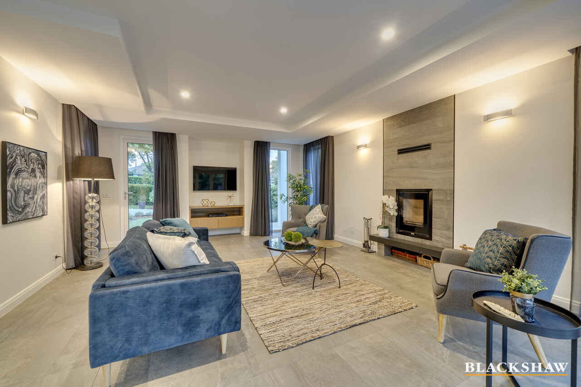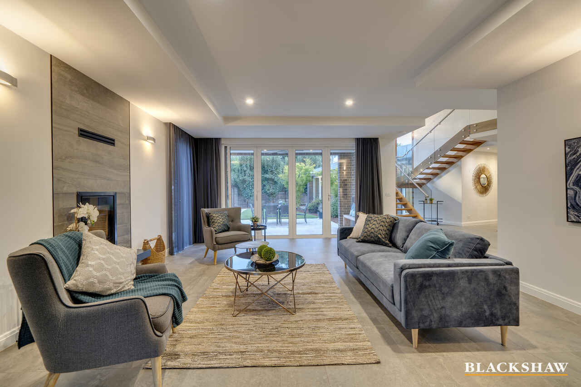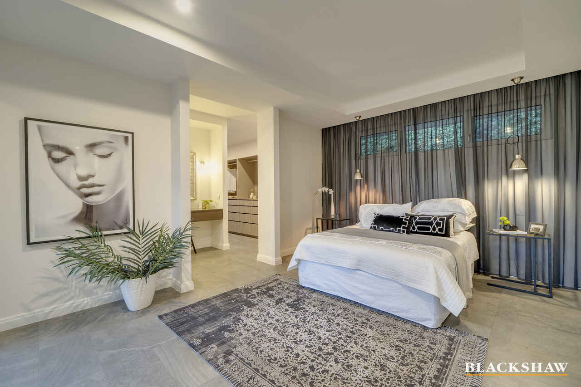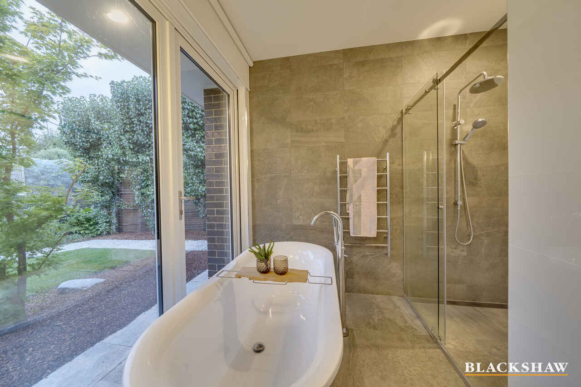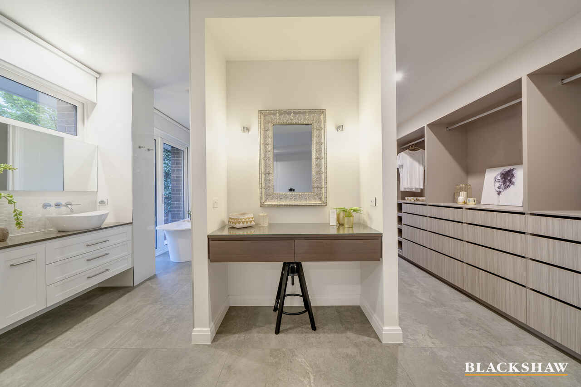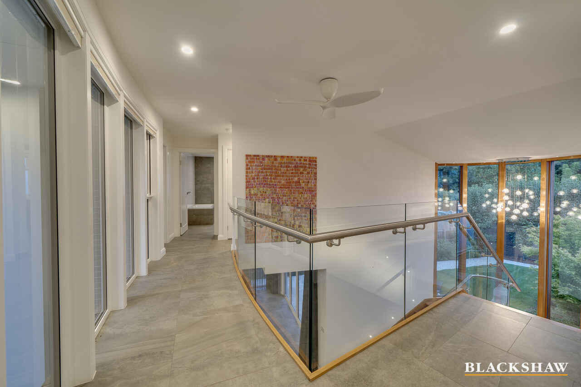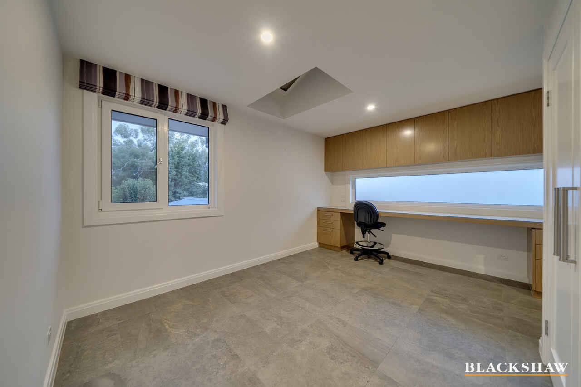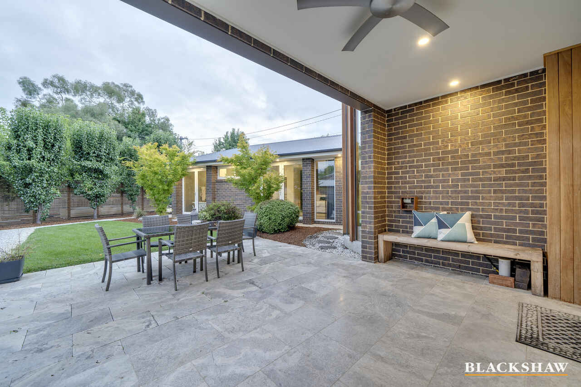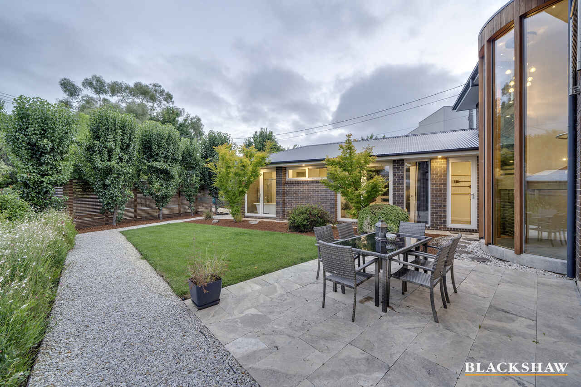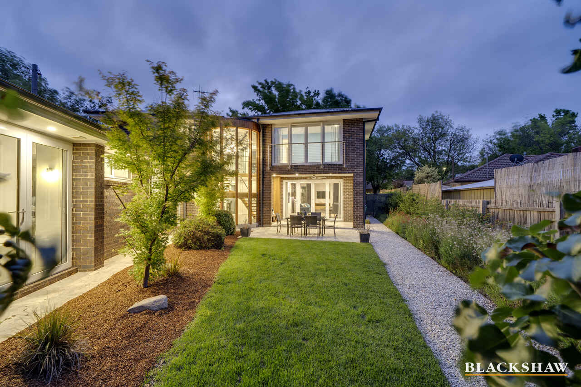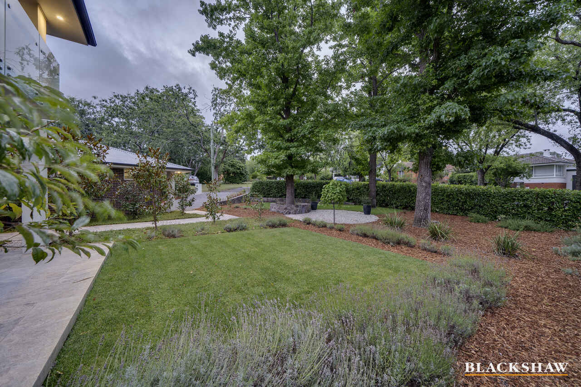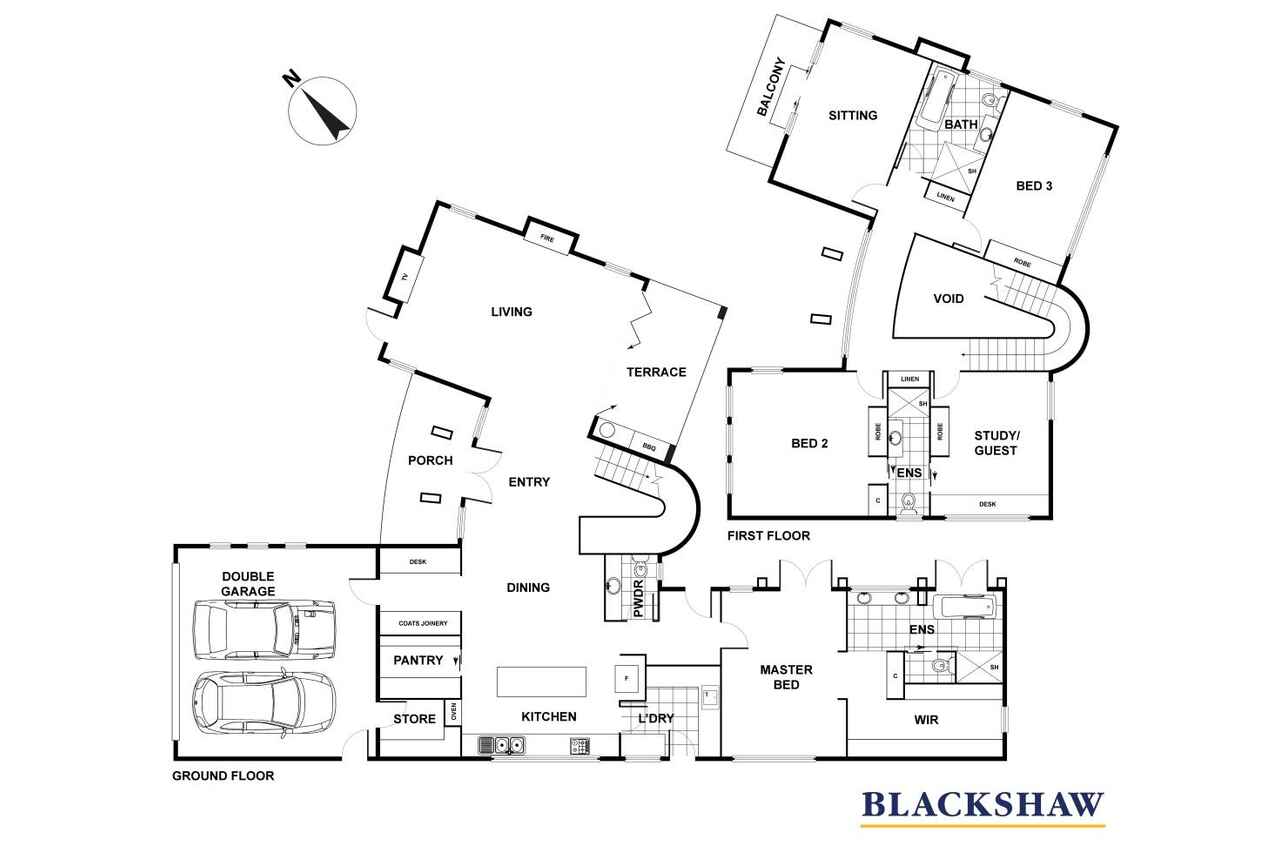Stately Adam Hobill designed home in Deakin
Sold
Location
1 Macartney Crescent
Deakin ACT 2600
Details
4
3
2
EER: 5.5
House
Auction Saturday, 27 Feb 02:00 PM On site
Land area: | 938 sqm (approx) |
Building size: | 293 sqm (approx) |
This impressive Adam Hobill designed home is ideally positioned in one of Canberra's most picturesque tree lined streets. Just minutes from all of the popular locations the Inner South has to offer, like Canberra's top schools, the Deakin and Manuka shops and the Parliamentary triangle.
Thoughtfully designed, this architecturally captivating 4-bedroom family home is immaculately presented inside and out, and executed with premium quality finishes. The established gardens and mature trees are balanced with symmetry and quality plant selections at the front and rear all have helped create a home with character and warmth.
Stepping through the grand entrance takes you into the spacious open foyer where your eyes are immediately drawn to the bespoke blackbutt staircase surrounded by 6-meter-high windows.
The gourmet kitchen offers the flexibility of both induction and gas cooking alongside built-in Miele pyrolytic and separate steam ovens. There is ample storage and bench space all seamlessly integrated with custom joinery and soft-closing drawers. For even more storage, enter the bespoke butlers' pantry.
This meticulously designed home guarantees complete comfort all year round. Hidden under the quality designer floor tiles is the latest innovative heating and cooling technology. The warmth of the home is regulated further through its fabulous solar passive design, strategically installed fans and northerly orientation. Soaring height in the ceilings and double-glazed bifold doors and windows also captures warmth and light bringing the outdoors in.
Well-proportioned rooms and generous open spaces provide a welcoming and practical family home with plenty of room to move. A comfortable living room with a cosy wood fireplace gives that extra feeling of comfort in winter, while in summer opening up the bifold doors allows for the seamless joining of the outside with the inside.
The master bedroom, conveniently located on the ground floor, is impressive with a generous walk-in robe and lavish ensuite accommodating a free-standing Victoria + Albert bathtub ensuring a sense of luxury that lasts a lifetime. Upstairs, a further three oversized bedrooms plus another large living area with balcony that opens into the canopy of established liquid amber trees that produces a spectacular autumn foliage. Each upstairs wing has a large bathroom or very practical double entry ensuite.
This property will certainly impress all those wanting a relaxed easy-care lifestyle with luxury features and central to many conveniences. Deakin is one of the most popular Inner South locations being so close to local Deakin shops, Manuka, Red Hill walking trails, main arterial roads and public transport. It is also within close proximity to numerous reputable schools, the Parliamentary Triangle as well as Calvary John James Hospital and various health specialists and services.
Features:
• Created by award winning architect and builders, Adam Hobill Design and Creative Building Services
• Energy efficiency rating 5.5
• Master bedroom with designer walk in robe and luxury ensuite + 3 generous sized bedrooms all with build-in robes
• Large designer kitchen with high end selections including long island Caesarstone bench tops, Miele integrated fridge & freezer, dishwasher pyrolytic oven and steam oven, butlers' pantry, premium joinery and soft closing drawers
• Premium quality custom joinery throughout with Hettich Innotech soft closing draws in kitchen, walk in robe and laundry
• Study nook off the kitchen also with quality custom cabinetry
• Solar passive design and northerly orientation providing year-round comfort
• Latest innovative technology under floor hydronic heating and cooling – with an energy efficient Daikin heat pump
• Cosy wood fireplace for ambience, extra warmth and comfort
• Blackbutt timber staircase
• Premium bathrooms incorporate Victoria and Albert basins, including the powder room, and all toilets are Villeroy & Boch.
• Artisan Stone Premium Silver Tumbled Travertine tiling throughout garden and side of home
• Quality window furnishings
• Tall timber windows around staircase treated with protective film reduce sun impact and glare.
• Velux skylight in the upstairs bedroom/study fitted with auto-closing rain detection sensory function
• Treated/protective coating on all shower screens for ease of cleaning
• Outdoor Alfresco with provision for gas and water
• Oversized double garage with internal access + storage room
• Central convenient inner south location close to local Deakin shops and popular cafes as well as Manuka and Yarralumla, numerous reputable schools, the Parliament Triangle, and main arterial roads.
Read MoreThoughtfully designed, this architecturally captivating 4-bedroom family home is immaculately presented inside and out, and executed with premium quality finishes. The established gardens and mature trees are balanced with symmetry and quality plant selections at the front and rear all have helped create a home with character and warmth.
Stepping through the grand entrance takes you into the spacious open foyer where your eyes are immediately drawn to the bespoke blackbutt staircase surrounded by 6-meter-high windows.
The gourmet kitchen offers the flexibility of both induction and gas cooking alongside built-in Miele pyrolytic and separate steam ovens. There is ample storage and bench space all seamlessly integrated with custom joinery and soft-closing drawers. For even more storage, enter the bespoke butlers' pantry.
This meticulously designed home guarantees complete comfort all year round. Hidden under the quality designer floor tiles is the latest innovative heating and cooling technology. The warmth of the home is regulated further through its fabulous solar passive design, strategically installed fans and northerly orientation. Soaring height in the ceilings and double-glazed bifold doors and windows also captures warmth and light bringing the outdoors in.
Well-proportioned rooms and generous open spaces provide a welcoming and practical family home with plenty of room to move. A comfortable living room with a cosy wood fireplace gives that extra feeling of comfort in winter, while in summer opening up the bifold doors allows for the seamless joining of the outside with the inside.
The master bedroom, conveniently located on the ground floor, is impressive with a generous walk-in robe and lavish ensuite accommodating a free-standing Victoria + Albert bathtub ensuring a sense of luxury that lasts a lifetime. Upstairs, a further three oversized bedrooms plus another large living area with balcony that opens into the canopy of established liquid amber trees that produces a spectacular autumn foliage. Each upstairs wing has a large bathroom or very practical double entry ensuite.
This property will certainly impress all those wanting a relaxed easy-care lifestyle with luxury features and central to many conveniences. Deakin is one of the most popular Inner South locations being so close to local Deakin shops, Manuka, Red Hill walking trails, main arterial roads and public transport. It is also within close proximity to numerous reputable schools, the Parliamentary Triangle as well as Calvary John James Hospital and various health specialists and services.
Features:
• Created by award winning architect and builders, Adam Hobill Design and Creative Building Services
• Energy efficiency rating 5.5
• Master bedroom with designer walk in robe and luxury ensuite + 3 generous sized bedrooms all with build-in robes
• Large designer kitchen with high end selections including long island Caesarstone bench tops, Miele integrated fridge & freezer, dishwasher pyrolytic oven and steam oven, butlers' pantry, premium joinery and soft closing drawers
• Premium quality custom joinery throughout with Hettich Innotech soft closing draws in kitchen, walk in robe and laundry
• Study nook off the kitchen also with quality custom cabinetry
• Solar passive design and northerly orientation providing year-round comfort
• Latest innovative technology under floor hydronic heating and cooling – with an energy efficient Daikin heat pump
• Cosy wood fireplace for ambience, extra warmth and comfort
• Blackbutt timber staircase
• Premium bathrooms incorporate Victoria and Albert basins, including the powder room, and all toilets are Villeroy & Boch.
• Artisan Stone Premium Silver Tumbled Travertine tiling throughout garden and side of home
• Quality window furnishings
• Tall timber windows around staircase treated with protective film reduce sun impact and glare.
• Velux skylight in the upstairs bedroom/study fitted with auto-closing rain detection sensory function
• Treated/protective coating on all shower screens for ease of cleaning
• Outdoor Alfresco with provision for gas and water
• Oversized double garage with internal access + storage room
• Central convenient inner south location close to local Deakin shops and popular cafes as well as Manuka and Yarralumla, numerous reputable schools, the Parliament Triangle, and main arterial roads.
Inspect
Contact agent
Listing agent
This impressive Adam Hobill designed home is ideally positioned in one of Canberra's most picturesque tree lined streets. Just minutes from all of the popular locations the Inner South has to offer, like Canberra's top schools, the Deakin and Manuka shops and the Parliamentary triangle.
Thoughtfully designed, this architecturally captivating 4-bedroom family home is immaculately presented inside and out, and executed with premium quality finishes. The established gardens and mature trees are balanced with symmetry and quality plant selections at the front and rear all have helped create a home with character and warmth.
Stepping through the grand entrance takes you into the spacious open foyer where your eyes are immediately drawn to the bespoke blackbutt staircase surrounded by 6-meter-high windows.
The gourmet kitchen offers the flexibility of both induction and gas cooking alongside built-in Miele pyrolytic and separate steam ovens. There is ample storage and bench space all seamlessly integrated with custom joinery and soft-closing drawers. For even more storage, enter the bespoke butlers' pantry.
This meticulously designed home guarantees complete comfort all year round. Hidden under the quality designer floor tiles is the latest innovative heating and cooling technology. The warmth of the home is regulated further through its fabulous solar passive design, strategically installed fans and northerly orientation. Soaring height in the ceilings and double-glazed bifold doors and windows also captures warmth and light bringing the outdoors in.
Well-proportioned rooms and generous open spaces provide a welcoming and practical family home with plenty of room to move. A comfortable living room with a cosy wood fireplace gives that extra feeling of comfort in winter, while in summer opening up the bifold doors allows for the seamless joining of the outside with the inside.
The master bedroom, conveniently located on the ground floor, is impressive with a generous walk-in robe and lavish ensuite accommodating a free-standing Victoria + Albert bathtub ensuring a sense of luxury that lasts a lifetime. Upstairs, a further three oversized bedrooms plus another large living area with balcony that opens into the canopy of established liquid amber trees that produces a spectacular autumn foliage. Each upstairs wing has a large bathroom or very practical double entry ensuite.
This property will certainly impress all those wanting a relaxed easy-care lifestyle with luxury features and central to many conveniences. Deakin is one of the most popular Inner South locations being so close to local Deakin shops, Manuka, Red Hill walking trails, main arterial roads and public transport. It is also within close proximity to numerous reputable schools, the Parliamentary Triangle as well as Calvary John James Hospital and various health specialists and services.
Features:
• Created by award winning architect and builders, Adam Hobill Design and Creative Building Services
• Energy efficiency rating 5.5
• Master bedroom with designer walk in robe and luxury ensuite + 3 generous sized bedrooms all with build-in robes
• Large designer kitchen with high end selections including long island Caesarstone bench tops, Miele integrated fridge & freezer, dishwasher pyrolytic oven and steam oven, butlers' pantry, premium joinery and soft closing drawers
• Premium quality custom joinery throughout with Hettich Innotech soft closing draws in kitchen, walk in robe and laundry
• Study nook off the kitchen also with quality custom cabinetry
• Solar passive design and northerly orientation providing year-round comfort
• Latest innovative technology under floor hydronic heating and cooling – with an energy efficient Daikin heat pump
• Cosy wood fireplace for ambience, extra warmth and comfort
• Blackbutt timber staircase
• Premium bathrooms incorporate Victoria and Albert basins, including the powder room, and all toilets are Villeroy & Boch.
• Artisan Stone Premium Silver Tumbled Travertine tiling throughout garden and side of home
• Quality window furnishings
• Tall timber windows around staircase treated with protective film reduce sun impact and glare.
• Velux skylight in the upstairs bedroom/study fitted with auto-closing rain detection sensory function
• Treated/protective coating on all shower screens for ease of cleaning
• Outdoor Alfresco with provision for gas and water
• Oversized double garage with internal access + storage room
• Central convenient inner south location close to local Deakin shops and popular cafes as well as Manuka and Yarralumla, numerous reputable schools, the Parliament Triangle, and main arterial roads.
Read MoreThoughtfully designed, this architecturally captivating 4-bedroom family home is immaculately presented inside and out, and executed with premium quality finishes. The established gardens and mature trees are balanced with symmetry and quality plant selections at the front and rear all have helped create a home with character and warmth.
Stepping through the grand entrance takes you into the spacious open foyer where your eyes are immediately drawn to the bespoke blackbutt staircase surrounded by 6-meter-high windows.
The gourmet kitchen offers the flexibility of both induction and gas cooking alongside built-in Miele pyrolytic and separate steam ovens. There is ample storage and bench space all seamlessly integrated with custom joinery and soft-closing drawers. For even more storage, enter the bespoke butlers' pantry.
This meticulously designed home guarantees complete comfort all year round. Hidden under the quality designer floor tiles is the latest innovative heating and cooling technology. The warmth of the home is regulated further through its fabulous solar passive design, strategically installed fans and northerly orientation. Soaring height in the ceilings and double-glazed bifold doors and windows also captures warmth and light bringing the outdoors in.
Well-proportioned rooms and generous open spaces provide a welcoming and practical family home with plenty of room to move. A comfortable living room with a cosy wood fireplace gives that extra feeling of comfort in winter, while in summer opening up the bifold doors allows for the seamless joining of the outside with the inside.
The master bedroom, conveniently located on the ground floor, is impressive with a generous walk-in robe and lavish ensuite accommodating a free-standing Victoria + Albert bathtub ensuring a sense of luxury that lasts a lifetime. Upstairs, a further three oversized bedrooms plus another large living area with balcony that opens into the canopy of established liquid amber trees that produces a spectacular autumn foliage. Each upstairs wing has a large bathroom or very practical double entry ensuite.
This property will certainly impress all those wanting a relaxed easy-care lifestyle with luxury features and central to many conveniences. Deakin is one of the most popular Inner South locations being so close to local Deakin shops, Manuka, Red Hill walking trails, main arterial roads and public transport. It is also within close proximity to numerous reputable schools, the Parliamentary Triangle as well as Calvary John James Hospital and various health specialists and services.
Features:
• Created by award winning architect and builders, Adam Hobill Design and Creative Building Services
• Energy efficiency rating 5.5
• Master bedroom with designer walk in robe and luxury ensuite + 3 generous sized bedrooms all with build-in robes
• Large designer kitchen with high end selections including long island Caesarstone bench tops, Miele integrated fridge & freezer, dishwasher pyrolytic oven and steam oven, butlers' pantry, premium joinery and soft closing drawers
• Premium quality custom joinery throughout with Hettich Innotech soft closing draws in kitchen, walk in robe and laundry
• Study nook off the kitchen also with quality custom cabinetry
• Solar passive design and northerly orientation providing year-round comfort
• Latest innovative technology under floor hydronic heating and cooling – with an energy efficient Daikin heat pump
• Cosy wood fireplace for ambience, extra warmth and comfort
• Blackbutt timber staircase
• Premium bathrooms incorporate Victoria and Albert basins, including the powder room, and all toilets are Villeroy & Boch.
• Artisan Stone Premium Silver Tumbled Travertine tiling throughout garden and side of home
• Quality window furnishings
• Tall timber windows around staircase treated with protective film reduce sun impact and glare.
• Velux skylight in the upstairs bedroom/study fitted with auto-closing rain detection sensory function
• Treated/protective coating on all shower screens for ease of cleaning
• Outdoor Alfresco with provision for gas and water
• Oversized double garage with internal access + storage room
• Central convenient inner south location close to local Deakin shops and popular cafes as well as Manuka and Yarralumla, numerous reputable schools, the Parliament Triangle, and main arterial roads.
Location
1 Macartney Crescent
Deakin ACT 2600
Details
4
3
2
EER: 5.5
House
Auction Saturday, 27 Feb 02:00 PM On site
Land area: | 938 sqm (approx) |
Building size: | 293 sqm (approx) |
This impressive Adam Hobill designed home is ideally positioned in one of Canberra's most picturesque tree lined streets. Just minutes from all of the popular locations the Inner South has to offer, like Canberra's top schools, the Deakin and Manuka shops and the Parliamentary triangle.
Thoughtfully designed, this architecturally captivating 4-bedroom family home is immaculately presented inside and out, and executed with premium quality finishes. The established gardens and mature trees are balanced with symmetry and quality plant selections at the front and rear all have helped create a home with character and warmth.
Stepping through the grand entrance takes you into the spacious open foyer where your eyes are immediately drawn to the bespoke blackbutt staircase surrounded by 6-meter-high windows.
The gourmet kitchen offers the flexibility of both induction and gas cooking alongside built-in Miele pyrolytic and separate steam ovens. There is ample storage and bench space all seamlessly integrated with custom joinery and soft-closing drawers. For even more storage, enter the bespoke butlers' pantry.
This meticulously designed home guarantees complete comfort all year round. Hidden under the quality designer floor tiles is the latest innovative heating and cooling technology. The warmth of the home is regulated further through its fabulous solar passive design, strategically installed fans and northerly orientation. Soaring height in the ceilings and double-glazed bifold doors and windows also captures warmth and light bringing the outdoors in.
Well-proportioned rooms and generous open spaces provide a welcoming and practical family home with plenty of room to move. A comfortable living room with a cosy wood fireplace gives that extra feeling of comfort in winter, while in summer opening up the bifold doors allows for the seamless joining of the outside with the inside.
The master bedroom, conveniently located on the ground floor, is impressive with a generous walk-in robe and lavish ensuite accommodating a free-standing Victoria + Albert bathtub ensuring a sense of luxury that lasts a lifetime. Upstairs, a further three oversized bedrooms plus another large living area with balcony that opens into the canopy of established liquid amber trees that produces a spectacular autumn foliage. Each upstairs wing has a large bathroom or very practical double entry ensuite.
This property will certainly impress all those wanting a relaxed easy-care lifestyle with luxury features and central to many conveniences. Deakin is one of the most popular Inner South locations being so close to local Deakin shops, Manuka, Red Hill walking trails, main arterial roads and public transport. It is also within close proximity to numerous reputable schools, the Parliamentary Triangle as well as Calvary John James Hospital and various health specialists and services.
Features:
• Created by award winning architect and builders, Adam Hobill Design and Creative Building Services
• Energy efficiency rating 5.5
• Master bedroom with designer walk in robe and luxury ensuite + 3 generous sized bedrooms all with build-in robes
• Large designer kitchen with high end selections including long island Caesarstone bench tops, Miele integrated fridge & freezer, dishwasher pyrolytic oven and steam oven, butlers' pantry, premium joinery and soft closing drawers
• Premium quality custom joinery throughout with Hettich Innotech soft closing draws in kitchen, walk in robe and laundry
• Study nook off the kitchen also with quality custom cabinetry
• Solar passive design and northerly orientation providing year-round comfort
• Latest innovative technology under floor hydronic heating and cooling – with an energy efficient Daikin heat pump
• Cosy wood fireplace for ambience, extra warmth and comfort
• Blackbutt timber staircase
• Premium bathrooms incorporate Victoria and Albert basins, including the powder room, and all toilets are Villeroy & Boch.
• Artisan Stone Premium Silver Tumbled Travertine tiling throughout garden and side of home
• Quality window furnishings
• Tall timber windows around staircase treated with protective film reduce sun impact and glare.
• Velux skylight in the upstairs bedroom/study fitted with auto-closing rain detection sensory function
• Treated/protective coating on all shower screens for ease of cleaning
• Outdoor Alfresco with provision for gas and water
• Oversized double garage with internal access + storage room
• Central convenient inner south location close to local Deakin shops and popular cafes as well as Manuka and Yarralumla, numerous reputable schools, the Parliament Triangle, and main arterial roads.
Read MoreThoughtfully designed, this architecturally captivating 4-bedroom family home is immaculately presented inside and out, and executed with premium quality finishes. The established gardens and mature trees are balanced with symmetry and quality plant selections at the front and rear all have helped create a home with character and warmth.
Stepping through the grand entrance takes you into the spacious open foyer where your eyes are immediately drawn to the bespoke blackbutt staircase surrounded by 6-meter-high windows.
The gourmet kitchen offers the flexibility of both induction and gas cooking alongside built-in Miele pyrolytic and separate steam ovens. There is ample storage and bench space all seamlessly integrated with custom joinery and soft-closing drawers. For even more storage, enter the bespoke butlers' pantry.
This meticulously designed home guarantees complete comfort all year round. Hidden under the quality designer floor tiles is the latest innovative heating and cooling technology. The warmth of the home is regulated further through its fabulous solar passive design, strategically installed fans and northerly orientation. Soaring height in the ceilings and double-glazed bifold doors and windows also captures warmth and light bringing the outdoors in.
Well-proportioned rooms and generous open spaces provide a welcoming and practical family home with plenty of room to move. A comfortable living room with a cosy wood fireplace gives that extra feeling of comfort in winter, while in summer opening up the bifold doors allows for the seamless joining of the outside with the inside.
The master bedroom, conveniently located on the ground floor, is impressive with a generous walk-in robe and lavish ensuite accommodating a free-standing Victoria + Albert bathtub ensuring a sense of luxury that lasts a lifetime. Upstairs, a further three oversized bedrooms plus another large living area with balcony that opens into the canopy of established liquid amber trees that produces a spectacular autumn foliage. Each upstairs wing has a large bathroom or very practical double entry ensuite.
This property will certainly impress all those wanting a relaxed easy-care lifestyle with luxury features and central to many conveniences. Deakin is one of the most popular Inner South locations being so close to local Deakin shops, Manuka, Red Hill walking trails, main arterial roads and public transport. It is also within close proximity to numerous reputable schools, the Parliamentary Triangle as well as Calvary John James Hospital and various health specialists and services.
Features:
• Created by award winning architect and builders, Adam Hobill Design and Creative Building Services
• Energy efficiency rating 5.5
• Master bedroom with designer walk in robe and luxury ensuite + 3 generous sized bedrooms all with build-in robes
• Large designer kitchen with high end selections including long island Caesarstone bench tops, Miele integrated fridge & freezer, dishwasher pyrolytic oven and steam oven, butlers' pantry, premium joinery and soft closing drawers
• Premium quality custom joinery throughout with Hettich Innotech soft closing draws in kitchen, walk in robe and laundry
• Study nook off the kitchen also with quality custom cabinetry
• Solar passive design and northerly orientation providing year-round comfort
• Latest innovative technology under floor hydronic heating and cooling – with an energy efficient Daikin heat pump
• Cosy wood fireplace for ambience, extra warmth and comfort
• Blackbutt timber staircase
• Premium bathrooms incorporate Victoria and Albert basins, including the powder room, and all toilets are Villeroy & Boch.
• Artisan Stone Premium Silver Tumbled Travertine tiling throughout garden and side of home
• Quality window furnishings
• Tall timber windows around staircase treated with protective film reduce sun impact and glare.
• Velux skylight in the upstairs bedroom/study fitted with auto-closing rain detection sensory function
• Treated/protective coating on all shower screens for ease of cleaning
• Outdoor Alfresco with provision for gas and water
• Oversized double garage with internal access + storage room
• Central convenient inner south location close to local Deakin shops and popular cafes as well as Manuka and Yarralumla, numerous reputable schools, the Parliament Triangle, and main arterial roads.
Inspect
Contact agent


