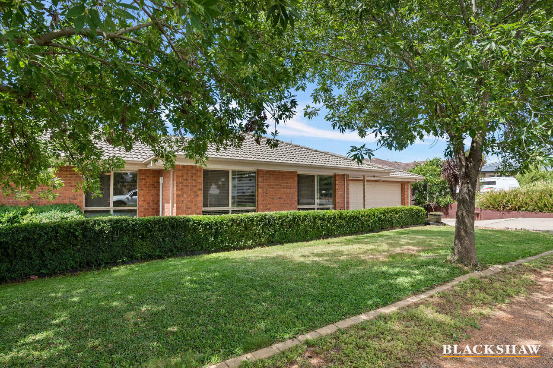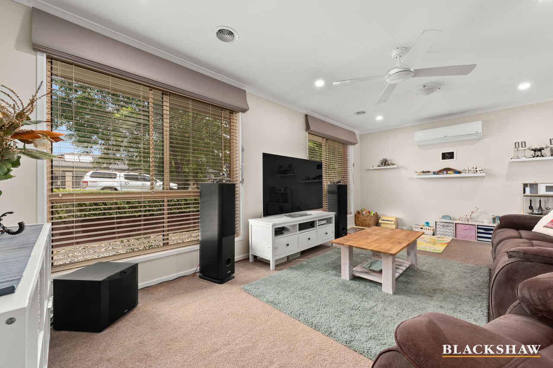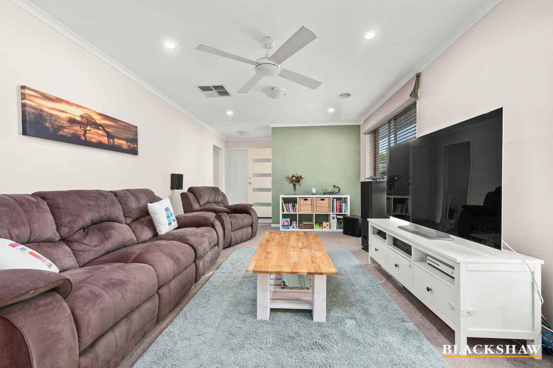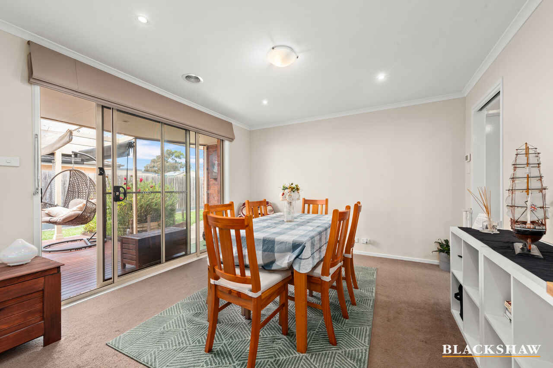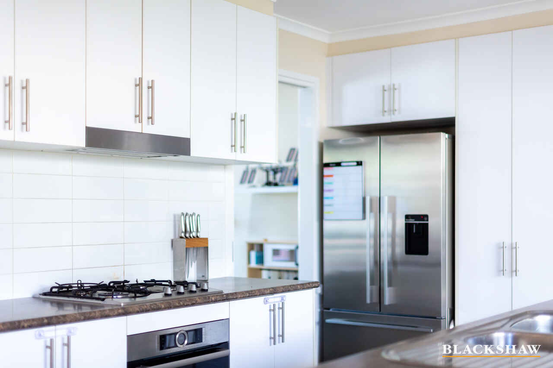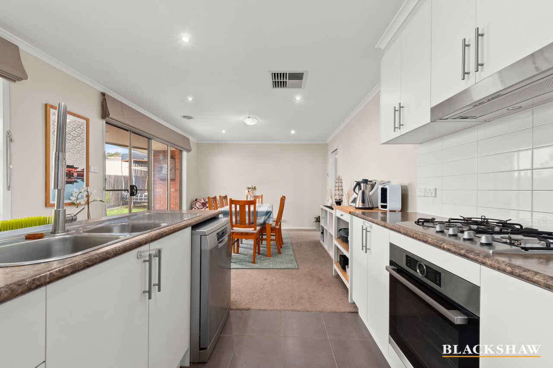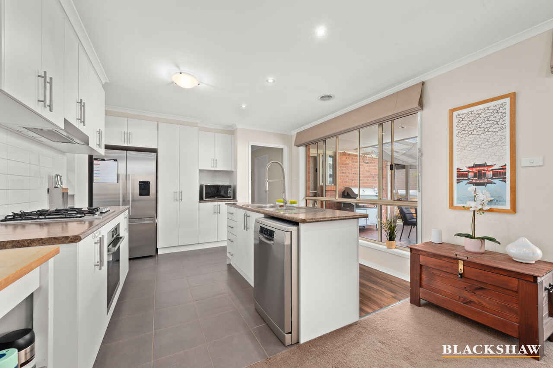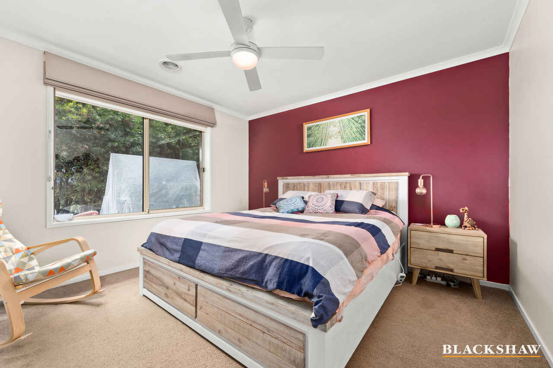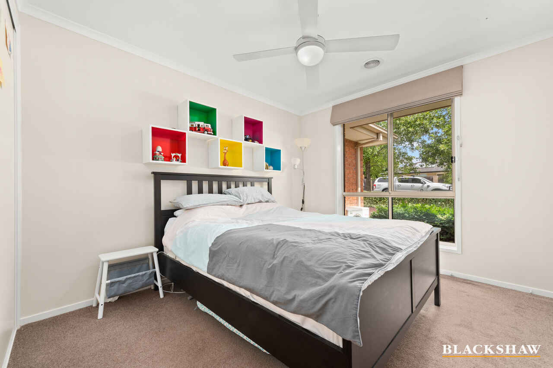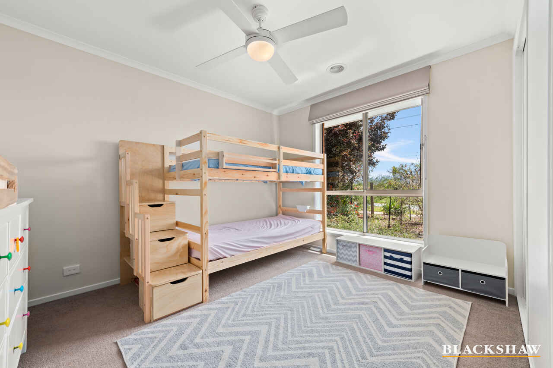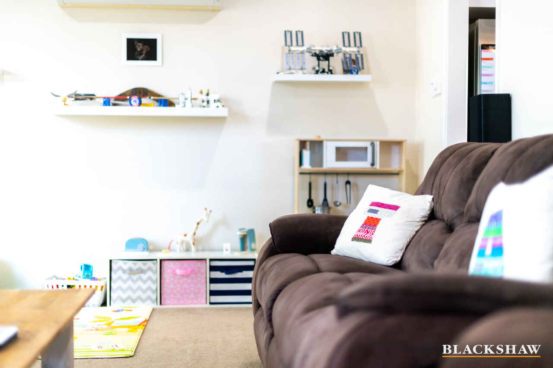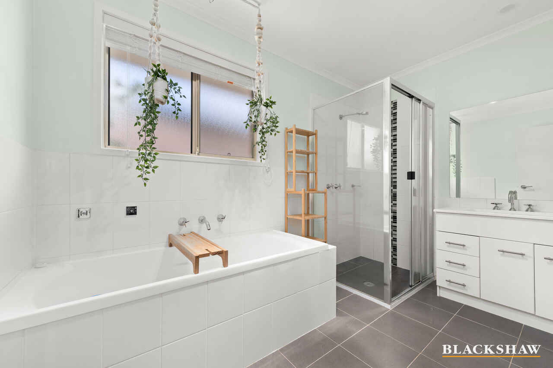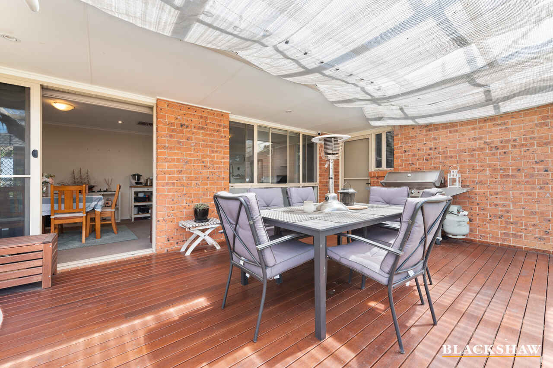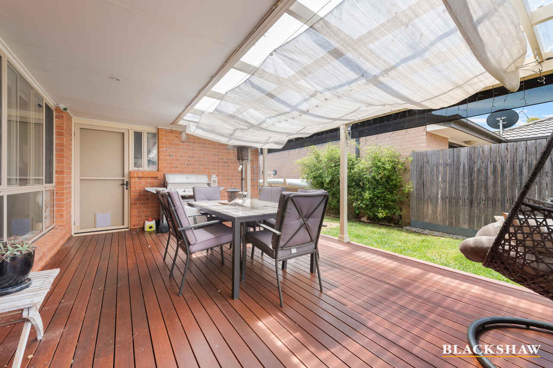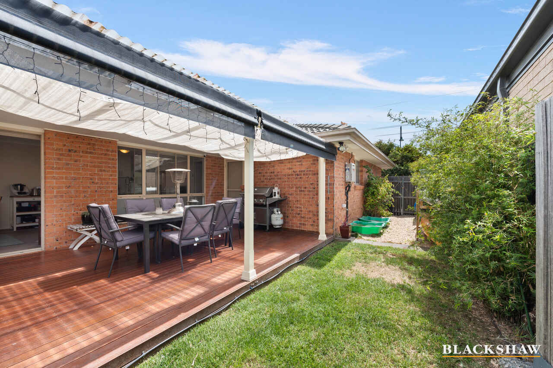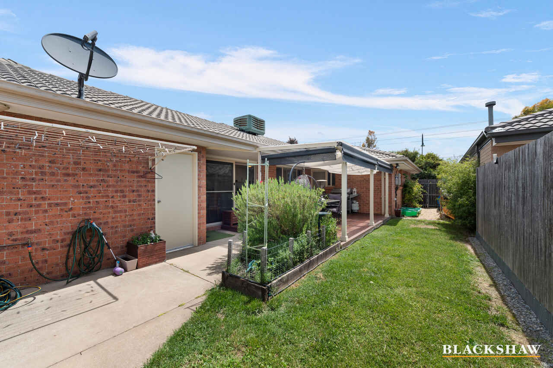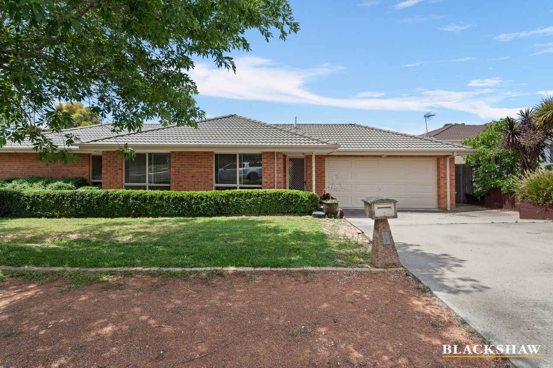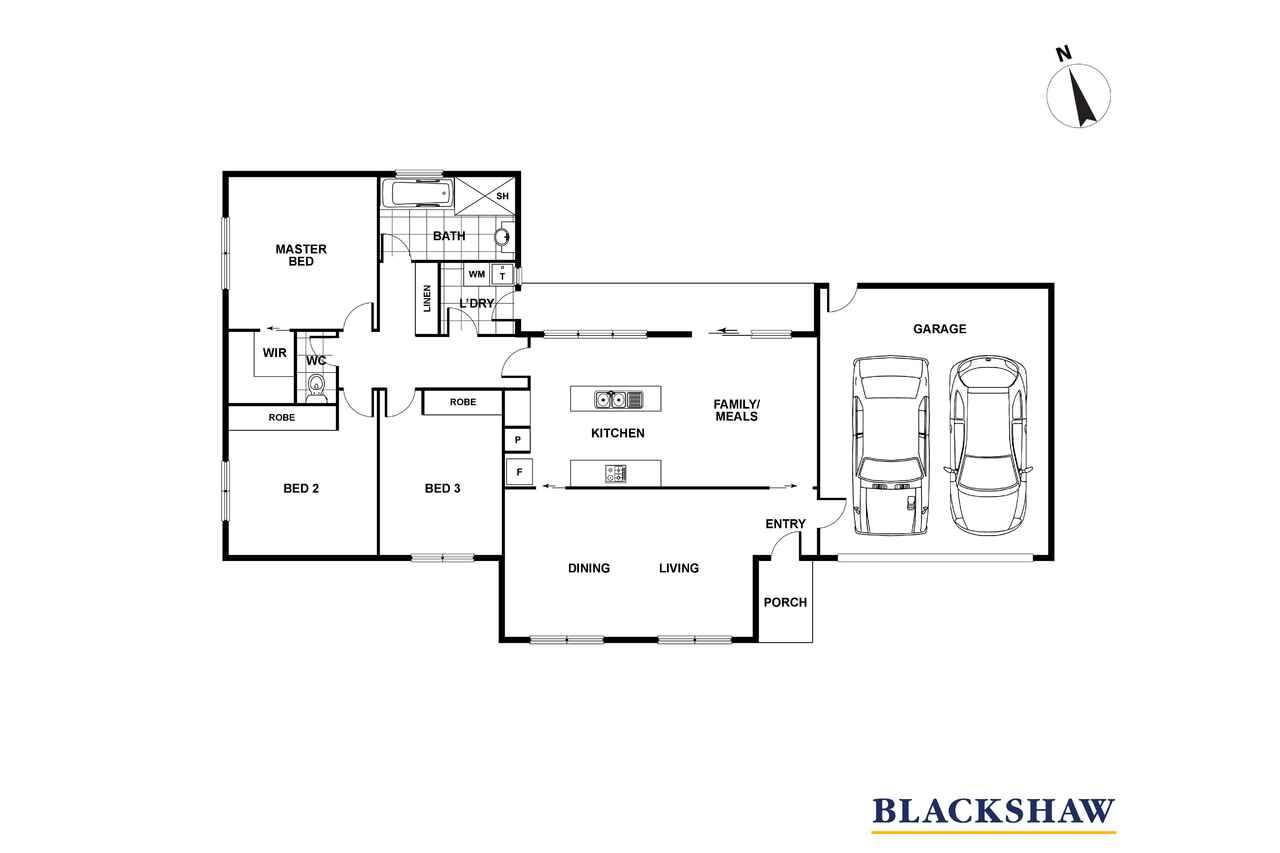Comfortable family home in a peaceful cul-de-sac.
Sold
Location
1 Proust Place
Macgregor ACT 2615
Details
3
1
2
EER: 4.0
House
Auction Thursday, 24 Feb 06:00 PM On site
Land area: | 511 sqm (approx) |
Nestled within a peaceful pocket of Macgregor along a quiet, family-friendly cul-de-sac is this comfortable and low-maintenance home. Three bedrooms and one bathroom offer space for everyone to spread out and relax plus you're also treated to a selection of living spaces with a room to suit every mood and occasion.
The heart of the floorplan will be the open kitchen, family and meals area with a sliding door that opens to the covered and decked entertaining area. Imagine long lazy Sunday afternoons spent gathered around the barbeque or relaxing in the shade as the kids play in the fenced yard and you enjoy a delicious late lunch with loved ones.
A suite of stainless steel appliances, including a centre island, are yours to enjoy in the kitchen along with an abundance of storage, a tiled backsplash and quality fixtures.
Extending the layout is an open-plan living and dining area that's located just off the entry with views out over the front yard.
The bedroom wing can be closed off from the main living spaces for added peace of privacy for the lucky new owners. The guest bedrooms have built-in robes, the master has a walk-in robe and all enjoy easy access to the main bathroom with a separate bath, shower and toilet. Completing this idyllic home is an internal laundry, built-in linen cupboard and a double garage.
You will live close to parks, playgrounds and bus stops while the Kippax Fair Shopping Centre and a host of local schools are also close by.
Three bedrooms with built in robes
Spacious lounge room
Well equipped kitchen with island bench
Separate dining area
Covered outdoor alfresco area
Evaporative Cooling, Ducted gas heating
Split system air conditioner
511 sqm block room for children to play
Single level, with level out door area
Close to schools and shops
Read MoreThe heart of the floorplan will be the open kitchen, family and meals area with a sliding door that opens to the covered and decked entertaining area. Imagine long lazy Sunday afternoons spent gathered around the barbeque or relaxing in the shade as the kids play in the fenced yard and you enjoy a delicious late lunch with loved ones.
A suite of stainless steel appliances, including a centre island, are yours to enjoy in the kitchen along with an abundance of storage, a tiled backsplash and quality fixtures.
Extending the layout is an open-plan living and dining area that's located just off the entry with views out over the front yard.
The bedroom wing can be closed off from the main living spaces for added peace of privacy for the lucky new owners. The guest bedrooms have built-in robes, the master has a walk-in robe and all enjoy easy access to the main bathroom with a separate bath, shower and toilet. Completing this idyllic home is an internal laundry, built-in linen cupboard and a double garage.
You will live close to parks, playgrounds and bus stops while the Kippax Fair Shopping Centre and a host of local schools are also close by.
Three bedrooms with built in robes
Spacious lounge room
Well equipped kitchen with island bench
Separate dining area
Covered outdoor alfresco area
Evaporative Cooling, Ducted gas heating
Split system air conditioner
511 sqm block room for children to play
Single level, with level out door area
Close to schools and shops
Inspect
Contact agent
Listing agent
Nestled within a peaceful pocket of Macgregor along a quiet, family-friendly cul-de-sac is this comfortable and low-maintenance home. Three bedrooms and one bathroom offer space for everyone to spread out and relax plus you're also treated to a selection of living spaces with a room to suit every mood and occasion.
The heart of the floorplan will be the open kitchen, family and meals area with a sliding door that opens to the covered and decked entertaining area. Imagine long lazy Sunday afternoons spent gathered around the barbeque or relaxing in the shade as the kids play in the fenced yard and you enjoy a delicious late lunch with loved ones.
A suite of stainless steel appliances, including a centre island, are yours to enjoy in the kitchen along with an abundance of storage, a tiled backsplash and quality fixtures.
Extending the layout is an open-plan living and dining area that's located just off the entry with views out over the front yard.
The bedroom wing can be closed off from the main living spaces for added peace of privacy for the lucky new owners. The guest bedrooms have built-in robes, the master has a walk-in robe and all enjoy easy access to the main bathroom with a separate bath, shower and toilet. Completing this idyllic home is an internal laundry, built-in linen cupboard and a double garage.
You will live close to parks, playgrounds and bus stops while the Kippax Fair Shopping Centre and a host of local schools are also close by.
Three bedrooms with built in robes
Spacious lounge room
Well equipped kitchen with island bench
Separate dining area
Covered outdoor alfresco area
Evaporative Cooling, Ducted gas heating
Split system air conditioner
511 sqm block room for children to play
Single level, with level out door area
Close to schools and shops
Read MoreThe heart of the floorplan will be the open kitchen, family and meals area with a sliding door that opens to the covered and decked entertaining area. Imagine long lazy Sunday afternoons spent gathered around the barbeque or relaxing in the shade as the kids play in the fenced yard and you enjoy a delicious late lunch with loved ones.
A suite of stainless steel appliances, including a centre island, are yours to enjoy in the kitchen along with an abundance of storage, a tiled backsplash and quality fixtures.
Extending the layout is an open-plan living and dining area that's located just off the entry with views out over the front yard.
The bedroom wing can be closed off from the main living spaces for added peace of privacy for the lucky new owners. The guest bedrooms have built-in robes, the master has a walk-in robe and all enjoy easy access to the main bathroom with a separate bath, shower and toilet. Completing this idyllic home is an internal laundry, built-in linen cupboard and a double garage.
You will live close to parks, playgrounds and bus stops while the Kippax Fair Shopping Centre and a host of local schools are also close by.
Three bedrooms with built in robes
Spacious lounge room
Well equipped kitchen with island bench
Separate dining area
Covered outdoor alfresco area
Evaporative Cooling, Ducted gas heating
Split system air conditioner
511 sqm block room for children to play
Single level, with level out door area
Close to schools and shops
Location
1 Proust Place
Macgregor ACT 2615
Details
3
1
2
EER: 4.0
House
Auction Thursday, 24 Feb 06:00 PM On site
Land area: | 511 sqm (approx) |
Nestled within a peaceful pocket of Macgregor along a quiet, family-friendly cul-de-sac is this comfortable and low-maintenance home. Three bedrooms and one bathroom offer space for everyone to spread out and relax plus you're also treated to a selection of living spaces with a room to suit every mood and occasion.
The heart of the floorplan will be the open kitchen, family and meals area with a sliding door that opens to the covered and decked entertaining area. Imagine long lazy Sunday afternoons spent gathered around the barbeque or relaxing in the shade as the kids play in the fenced yard and you enjoy a delicious late lunch with loved ones.
A suite of stainless steel appliances, including a centre island, are yours to enjoy in the kitchen along with an abundance of storage, a tiled backsplash and quality fixtures.
Extending the layout is an open-plan living and dining area that's located just off the entry with views out over the front yard.
The bedroom wing can be closed off from the main living spaces for added peace of privacy for the lucky new owners. The guest bedrooms have built-in robes, the master has a walk-in robe and all enjoy easy access to the main bathroom with a separate bath, shower and toilet. Completing this idyllic home is an internal laundry, built-in linen cupboard and a double garage.
You will live close to parks, playgrounds and bus stops while the Kippax Fair Shopping Centre and a host of local schools are also close by.
Three bedrooms with built in robes
Spacious lounge room
Well equipped kitchen with island bench
Separate dining area
Covered outdoor alfresco area
Evaporative Cooling, Ducted gas heating
Split system air conditioner
511 sqm block room for children to play
Single level, with level out door area
Close to schools and shops
Read MoreThe heart of the floorplan will be the open kitchen, family and meals area with a sliding door that opens to the covered and decked entertaining area. Imagine long lazy Sunday afternoons spent gathered around the barbeque or relaxing in the shade as the kids play in the fenced yard and you enjoy a delicious late lunch with loved ones.
A suite of stainless steel appliances, including a centre island, are yours to enjoy in the kitchen along with an abundance of storage, a tiled backsplash and quality fixtures.
Extending the layout is an open-plan living and dining area that's located just off the entry with views out over the front yard.
The bedroom wing can be closed off from the main living spaces for added peace of privacy for the lucky new owners. The guest bedrooms have built-in robes, the master has a walk-in robe and all enjoy easy access to the main bathroom with a separate bath, shower and toilet. Completing this idyllic home is an internal laundry, built-in linen cupboard and a double garage.
You will live close to parks, playgrounds and bus stops while the Kippax Fair Shopping Centre and a host of local schools are also close by.
Three bedrooms with built in robes
Spacious lounge room
Well equipped kitchen with island bench
Separate dining area
Covered outdoor alfresco area
Evaporative Cooling, Ducted gas heating
Split system air conditioner
511 sqm block room for children to play
Single level, with level out door area
Close to schools and shops
Inspect
Contact agent


