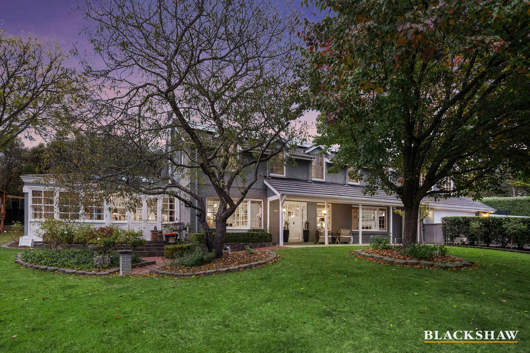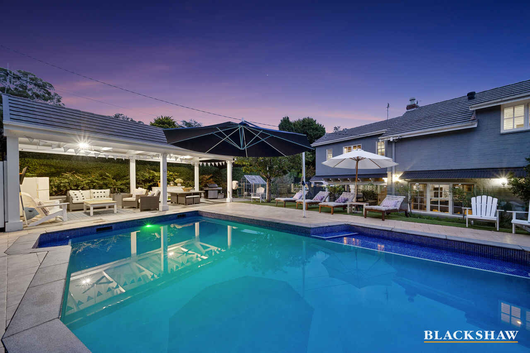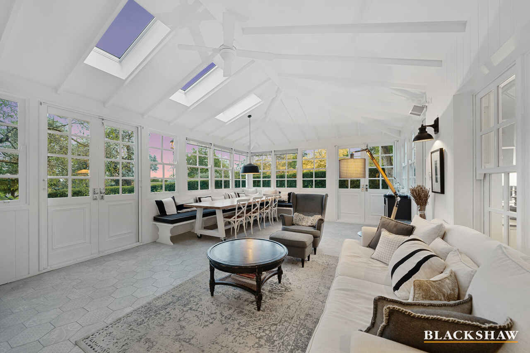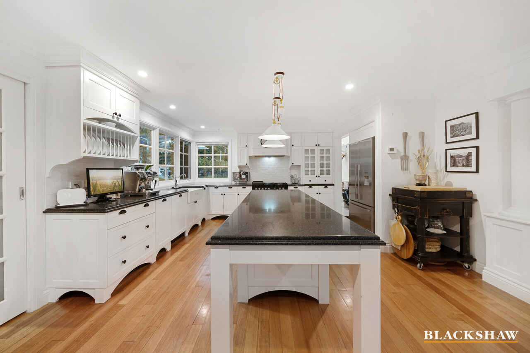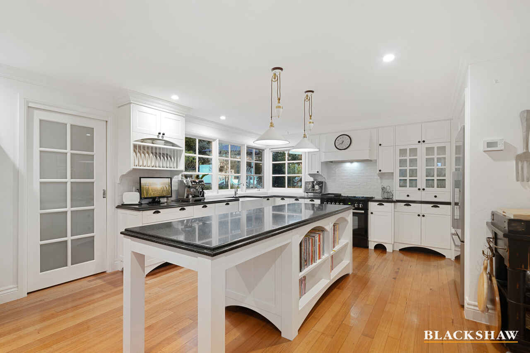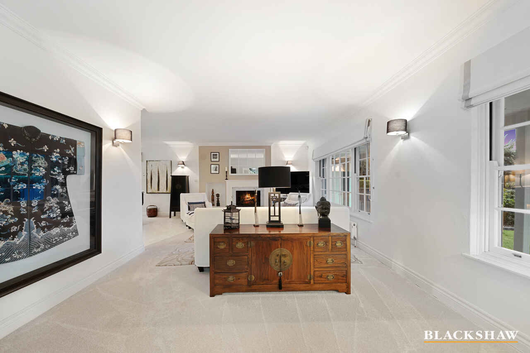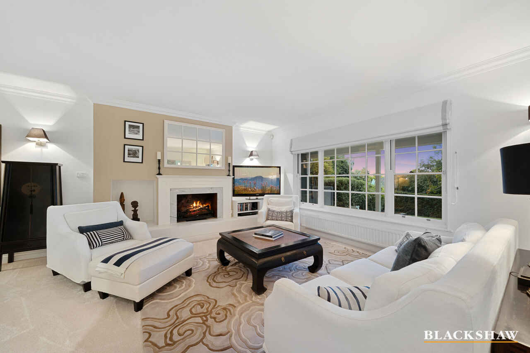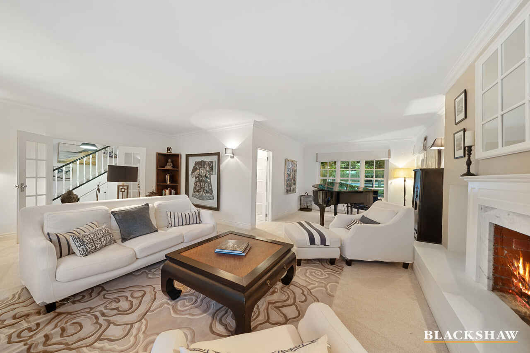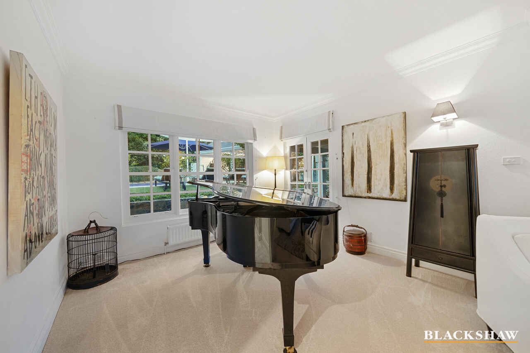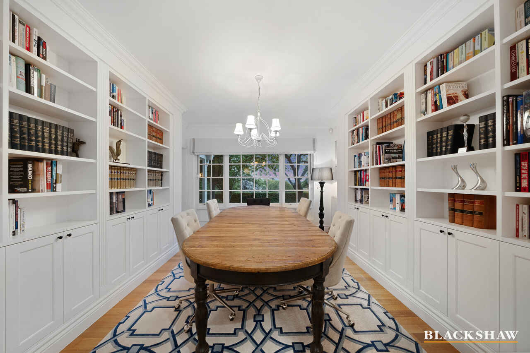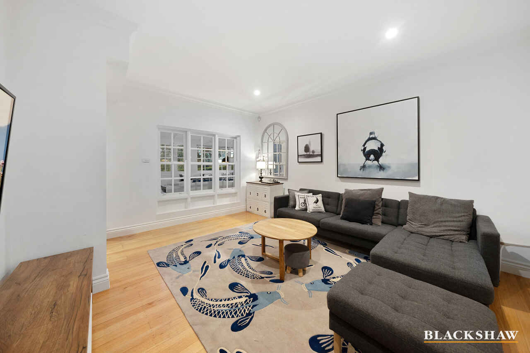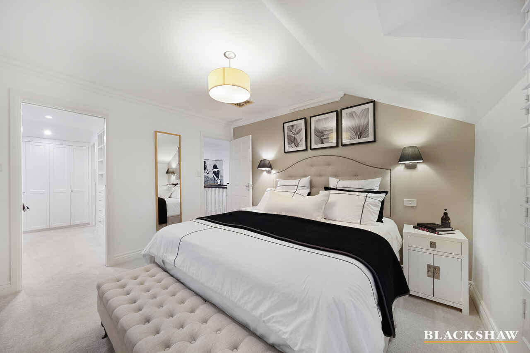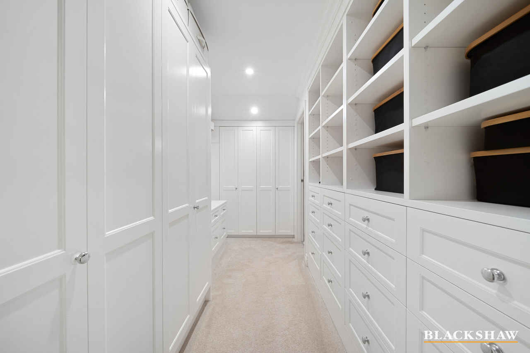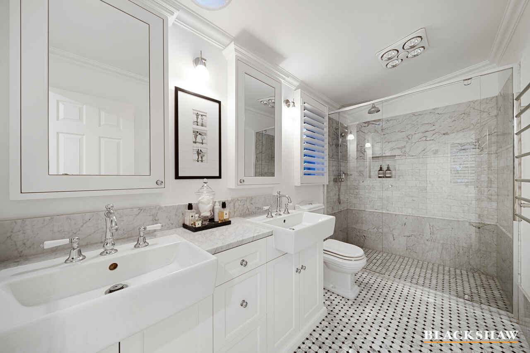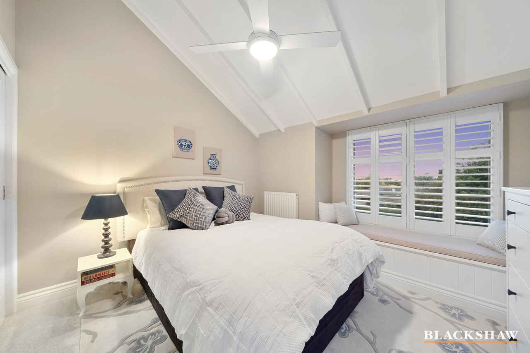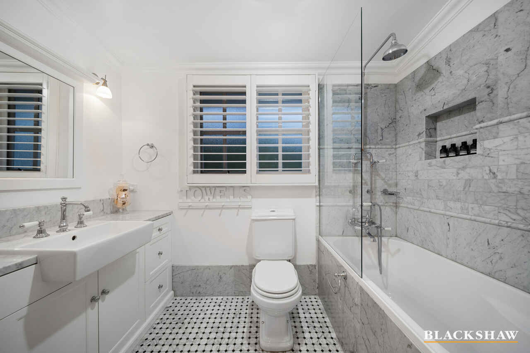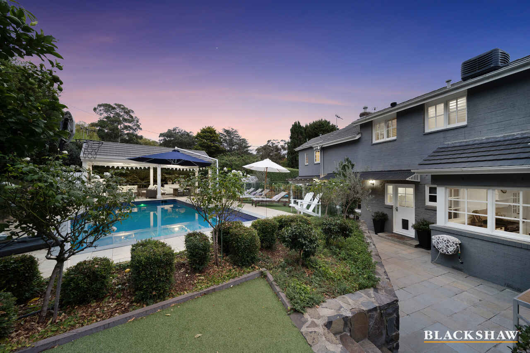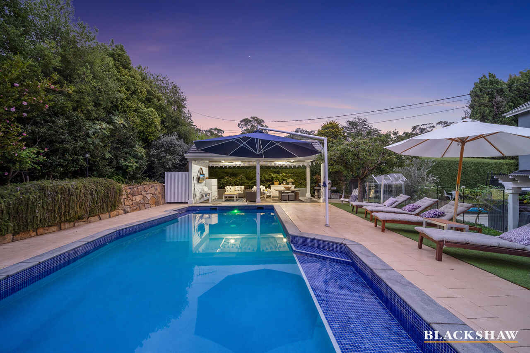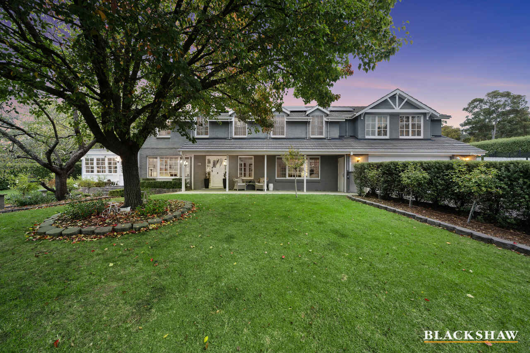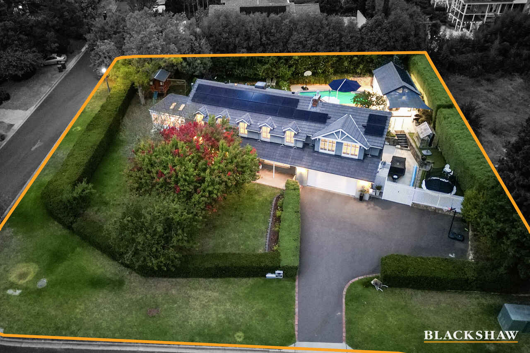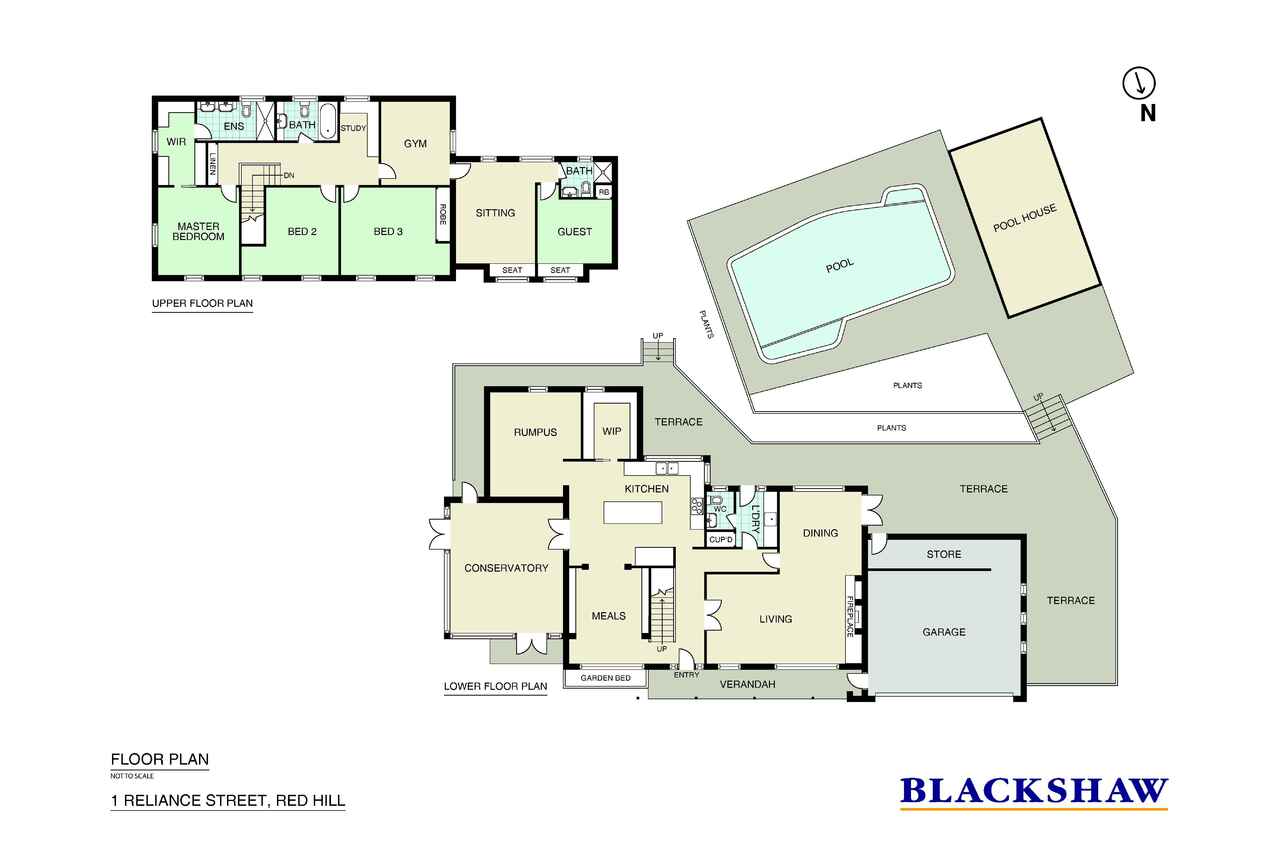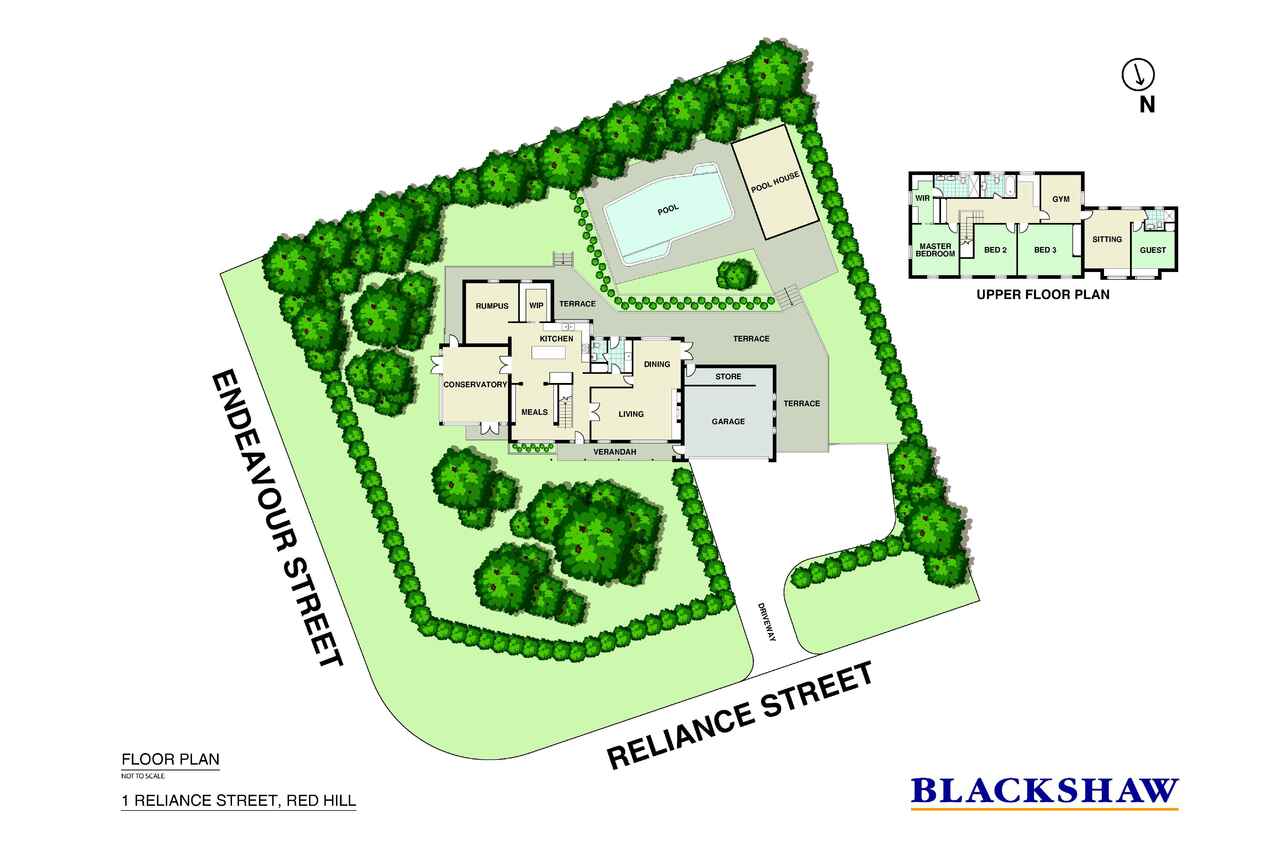Charming family home with conservatory, pool and lush gardens
Sold
Location
1 Reliance Street
Red Hill ACT 2603
Details
4
3
3
EER: 1.5
House
Auction Saturday, 4 May 12:00 PM On site
This magnificent character residence set in a highly coveted leafy setting in Red Hill is perfectly positioned close to a wide array of popular inner south shops and amenities including numerous top schools. The home is well appointed with quality materials and finishes and exceptional attention to detail throughout.
The impressive residence is set on an expansive 1462m2 north-facing block with beautiful gardens and extensive hedging. Sprawling over two levels the home opens to a large formal entry hall that flows on to elegant formal living rooms including the lounge with feature marble fireplace. The home also has elegant sash windows which overlook manicured gardens and outdoor entertainment spaces. The north-facing conservatory has cathedral-style ceilings and exposed white beams as well as a suite of French windows. This room is positioned for warmth and entertaining and includes in-slab heating and is well proportioned for hosting intimate gatherings.
This seamless blend of elegance extends into the heart of the home with a stunning bespoke kitchen with custom central stone island bench, Heiniger Joinery, and a range of high-end appliances, including a large walk-in pantry. The kitchen leads to the rumpus and formal areas and is well placed for special occasions.
The master bedroom wing is light and bright and offers excellent privacy, complete with a substantial walk-in robe, gorgeous ensuite with double vanity and includes marble tiling for a touch of luxury. Three further large bedrooms all adorn the top floor with one main luxurious bathroom servicing the 2 larger rooms and a stylish ensuite servicing the fourth guest room. There is also an additional sitting room that can be used as a study or a home office.
Well-proportioned spaces continue on outside with an inviting resort style heated swimming pool, and pool house together with a fabulous entertaining space surrounded by beautiful established gardens.
A rare opportunity in Canberra's sought after inner south, designed and built to the highest standards, the home is only metres from Red Hill nature trails, a short walk from the rejuvenated Red Hill shops, St. Bede's Primary School, and a short drive from the Canberra Grammar School and Canberra Girls Grammar.
FEATURES
• Total renovation - designed by Architect Adam Hobill and contructed by Creative Building Services
• Set back on a 1462m2 block
• Large main formal living room with fireplace and garden outlook
• (338m2 living space)
• 4 generous sized bedrooms – large northerly oriented master wing with walk in robe including opulent ensuite
• Elegant luxury main bathroom + 2 luxe ensuites with marble tiling and quality fitting and fixtures
• Stunning kitchen with stone benchtops, bespoke Heiniger Joinery, premium appliances including a freestanding 900mm oven
• Walk in Pantry with double Bosch steamer, microwave and wine fridge
• Formal dining room with shelving in library setting
• Solar heated pool with attached pool room/entertaining area
• Fabulous rumpus off kitchen area with TV and storage
• Beautiful conservatory with skylights and garden access ( 38m2)
• Study nook
• Gymnasium
• Timber plantation shutters
• Timber flooring
• Quality soft furnishings
• Siemens hydronic heating, evaporative cooling
• Under floor heating
• 5.5kW Solar System
• Double garage with storage area and undercover access
• Side access for trailers and rear yard access
• Extra car parking off driveway
• Fully hedged front yard with mature plantings and rolling green grass
• Close to local schools, Red Hill and Manuka Shopping Centres and transport options
Read MoreThe impressive residence is set on an expansive 1462m2 north-facing block with beautiful gardens and extensive hedging. Sprawling over two levels the home opens to a large formal entry hall that flows on to elegant formal living rooms including the lounge with feature marble fireplace. The home also has elegant sash windows which overlook manicured gardens and outdoor entertainment spaces. The north-facing conservatory has cathedral-style ceilings and exposed white beams as well as a suite of French windows. This room is positioned for warmth and entertaining and includes in-slab heating and is well proportioned for hosting intimate gatherings.
This seamless blend of elegance extends into the heart of the home with a stunning bespoke kitchen with custom central stone island bench, Heiniger Joinery, and a range of high-end appliances, including a large walk-in pantry. The kitchen leads to the rumpus and formal areas and is well placed for special occasions.
The master bedroom wing is light and bright and offers excellent privacy, complete with a substantial walk-in robe, gorgeous ensuite with double vanity and includes marble tiling for a touch of luxury. Three further large bedrooms all adorn the top floor with one main luxurious bathroom servicing the 2 larger rooms and a stylish ensuite servicing the fourth guest room. There is also an additional sitting room that can be used as a study or a home office.
Well-proportioned spaces continue on outside with an inviting resort style heated swimming pool, and pool house together with a fabulous entertaining space surrounded by beautiful established gardens.
A rare opportunity in Canberra's sought after inner south, designed and built to the highest standards, the home is only metres from Red Hill nature trails, a short walk from the rejuvenated Red Hill shops, St. Bede's Primary School, and a short drive from the Canberra Grammar School and Canberra Girls Grammar.
FEATURES
• Total renovation - designed by Architect Adam Hobill and contructed by Creative Building Services
• Set back on a 1462m2 block
• Large main formal living room with fireplace and garden outlook
• (338m2 living space)
• 4 generous sized bedrooms – large northerly oriented master wing with walk in robe including opulent ensuite
• Elegant luxury main bathroom + 2 luxe ensuites with marble tiling and quality fitting and fixtures
• Stunning kitchen with stone benchtops, bespoke Heiniger Joinery, premium appliances including a freestanding 900mm oven
• Walk in Pantry with double Bosch steamer, microwave and wine fridge
• Formal dining room with shelving in library setting
• Solar heated pool with attached pool room/entertaining area
• Fabulous rumpus off kitchen area with TV and storage
• Beautiful conservatory with skylights and garden access ( 38m2)
• Study nook
• Gymnasium
• Timber plantation shutters
• Timber flooring
• Quality soft furnishings
• Siemens hydronic heating, evaporative cooling
• Under floor heating
• 5.5kW Solar System
• Double garage with storage area and undercover access
• Side access for trailers and rear yard access
• Extra car parking off driveway
• Fully hedged front yard with mature plantings and rolling green grass
• Close to local schools, Red Hill and Manuka Shopping Centres and transport options
Inspect
Contact agent
Listing agent
This magnificent character residence set in a highly coveted leafy setting in Red Hill is perfectly positioned close to a wide array of popular inner south shops and amenities including numerous top schools. The home is well appointed with quality materials and finishes and exceptional attention to detail throughout.
The impressive residence is set on an expansive 1462m2 north-facing block with beautiful gardens and extensive hedging. Sprawling over two levels the home opens to a large formal entry hall that flows on to elegant formal living rooms including the lounge with feature marble fireplace. The home also has elegant sash windows which overlook manicured gardens and outdoor entertainment spaces. The north-facing conservatory has cathedral-style ceilings and exposed white beams as well as a suite of French windows. This room is positioned for warmth and entertaining and includes in-slab heating and is well proportioned for hosting intimate gatherings.
This seamless blend of elegance extends into the heart of the home with a stunning bespoke kitchen with custom central stone island bench, Heiniger Joinery, and a range of high-end appliances, including a large walk-in pantry. The kitchen leads to the rumpus and formal areas and is well placed for special occasions.
The master bedroom wing is light and bright and offers excellent privacy, complete with a substantial walk-in robe, gorgeous ensuite with double vanity and includes marble tiling for a touch of luxury. Three further large bedrooms all adorn the top floor with one main luxurious bathroom servicing the 2 larger rooms and a stylish ensuite servicing the fourth guest room. There is also an additional sitting room that can be used as a study or a home office.
Well-proportioned spaces continue on outside with an inviting resort style heated swimming pool, and pool house together with a fabulous entertaining space surrounded by beautiful established gardens.
A rare opportunity in Canberra's sought after inner south, designed and built to the highest standards, the home is only metres from Red Hill nature trails, a short walk from the rejuvenated Red Hill shops, St. Bede's Primary School, and a short drive from the Canberra Grammar School and Canberra Girls Grammar.
FEATURES
• Total renovation - designed by Architect Adam Hobill and contructed by Creative Building Services
• Set back on a 1462m2 block
• Large main formal living room with fireplace and garden outlook
• (338m2 living space)
• 4 generous sized bedrooms – large northerly oriented master wing with walk in robe including opulent ensuite
• Elegant luxury main bathroom + 2 luxe ensuites with marble tiling and quality fitting and fixtures
• Stunning kitchen with stone benchtops, bespoke Heiniger Joinery, premium appliances including a freestanding 900mm oven
• Walk in Pantry with double Bosch steamer, microwave and wine fridge
• Formal dining room with shelving in library setting
• Solar heated pool with attached pool room/entertaining area
• Fabulous rumpus off kitchen area with TV and storage
• Beautiful conservatory with skylights and garden access ( 38m2)
• Study nook
• Gymnasium
• Timber plantation shutters
• Timber flooring
• Quality soft furnishings
• Siemens hydronic heating, evaporative cooling
• Under floor heating
• 5.5kW Solar System
• Double garage with storage area and undercover access
• Side access for trailers and rear yard access
• Extra car parking off driveway
• Fully hedged front yard with mature plantings and rolling green grass
• Close to local schools, Red Hill and Manuka Shopping Centres and transport options
Read MoreThe impressive residence is set on an expansive 1462m2 north-facing block with beautiful gardens and extensive hedging. Sprawling over two levels the home opens to a large formal entry hall that flows on to elegant formal living rooms including the lounge with feature marble fireplace. The home also has elegant sash windows which overlook manicured gardens and outdoor entertainment spaces. The north-facing conservatory has cathedral-style ceilings and exposed white beams as well as a suite of French windows. This room is positioned for warmth and entertaining and includes in-slab heating and is well proportioned for hosting intimate gatherings.
This seamless blend of elegance extends into the heart of the home with a stunning bespoke kitchen with custom central stone island bench, Heiniger Joinery, and a range of high-end appliances, including a large walk-in pantry. The kitchen leads to the rumpus and formal areas and is well placed for special occasions.
The master bedroom wing is light and bright and offers excellent privacy, complete with a substantial walk-in robe, gorgeous ensuite with double vanity and includes marble tiling for a touch of luxury. Three further large bedrooms all adorn the top floor with one main luxurious bathroom servicing the 2 larger rooms and a stylish ensuite servicing the fourth guest room. There is also an additional sitting room that can be used as a study or a home office.
Well-proportioned spaces continue on outside with an inviting resort style heated swimming pool, and pool house together with a fabulous entertaining space surrounded by beautiful established gardens.
A rare opportunity in Canberra's sought after inner south, designed and built to the highest standards, the home is only metres from Red Hill nature trails, a short walk from the rejuvenated Red Hill shops, St. Bede's Primary School, and a short drive from the Canberra Grammar School and Canberra Girls Grammar.
FEATURES
• Total renovation - designed by Architect Adam Hobill and contructed by Creative Building Services
• Set back on a 1462m2 block
• Large main formal living room with fireplace and garden outlook
• (338m2 living space)
• 4 generous sized bedrooms – large northerly oriented master wing with walk in robe including opulent ensuite
• Elegant luxury main bathroom + 2 luxe ensuites with marble tiling and quality fitting and fixtures
• Stunning kitchen with stone benchtops, bespoke Heiniger Joinery, premium appliances including a freestanding 900mm oven
• Walk in Pantry with double Bosch steamer, microwave and wine fridge
• Formal dining room with shelving in library setting
• Solar heated pool with attached pool room/entertaining area
• Fabulous rumpus off kitchen area with TV and storage
• Beautiful conservatory with skylights and garden access ( 38m2)
• Study nook
• Gymnasium
• Timber plantation shutters
• Timber flooring
• Quality soft furnishings
• Siemens hydronic heating, evaporative cooling
• Under floor heating
• 5.5kW Solar System
• Double garage with storage area and undercover access
• Side access for trailers and rear yard access
• Extra car parking off driveway
• Fully hedged front yard with mature plantings and rolling green grass
• Close to local schools, Red Hill and Manuka Shopping Centres and transport options
Location
1 Reliance Street
Red Hill ACT 2603
Details
4
3
3
EER: 1.5
House
Auction Saturday, 4 May 12:00 PM On site
This magnificent character residence set in a highly coveted leafy setting in Red Hill is perfectly positioned close to a wide array of popular inner south shops and amenities including numerous top schools. The home is well appointed with quality materials and finishes and exceptional attention to detail throughout.
The impressive residence is set on an expansive 1462m2 north-facing block with beautiful gardens and extensive hedging. Sprawling over two levels the home opens to a large formal entry hall that flows on to elegant formal living rooms including the lounge with feature marble fireplace. The home also has elegant sash windows which overlook manicured gardens and outdoor entertainment spaces. The north-facing conservatory has cathedral-style ceilings and exposed white beams as well as a suite of French windows. This room is positioned for warmth and entertaining and includes in-slab heating and is well proportioned for hosting intimate gatherings.
This seamless blend of elegance extends into the heart of the home with a stunning bespoke kitchen with custom central stone island bench, Heiniger Joinery, and a range of high-end appliances, including a large walk-in pantry. The kitchen leads to the rumpus and formal areas and is well placed for special occasions.
The master bedroom wing is light and bright and offers excellent privacy, complete with a substantial walk-in robe, gorgeous ensuite with double vanity and includes marble tiling for a touch of luxury. Three further large bedrooms all adorn the top floor with one main luxurious bathroom servicing the 2 larger rooms and a stylish ensuite servicing the fourth guest room. There is also an additional sitting room that can be used as a study or a home office.
Well-proportioned spaces continue on outside with an inviting resort style heated swimming pool, and pool house together with a fabulous entertaining space surrounded by beautiful established gardens.
A rare opportunity in Canberra's sought after inner south, designed and built to the highest standards, the home is only metres from Red Hill nature trails, a short walk from the rejuvenated Red Hill shops, St. Bede's Primary School, and a short drive from the Canberra Grammar School and Canberra Girls Grammar.
FEATURES
• Total renovation - designed by Architect Adam Hobill and contructed by Creative Building Services
• Set back on a 1462m2 block
• Large main formal living room with fireplace and garden outlook
• (338m2 living space)
• 4 generous sized bedrooms – large northerly oriented master wing with walk in robe including opulent ensuite
• Elegant luxury main bathroom + 2 luxe ensuites with marble tiling and quality fitting and fixtures
• Stunning kitchen with stone benchtops, bespoke Heiniger Joinery, premium appliances including a freestanding 900mm oven
• Walk in Pantry with double Bosch steamer, microwave and wine fridge
• Formal dining room with shelving in library setting
• Solar heated pool with attached pool room/entertaining area
• Fabulous rumpus off kitchen area with TV and storage
• Beautiful conservatory with skylights and garden access ( 38m2)
• Study nook
• Gymnasium
• Timber plantation shutters
• Timber flooring
• Quality soft furnishings
• Siemens hydronic heating, evaporative cooling
• Under floor heating
• 5.5kW Solar System
• Double garage with storage area and undercover access
• Side access for trailers and rear yard access
• Extra car parking off driveway
• Fully hedged front yard with mature plantings and rolling green grass
• Close to local schools, Red Hill and Manuka Shopping Centres and transport options
Read MoreThe impressive residence is set on an expansive 1462m2 north-facing block with beautiful gardens and extensive hedging. Sprawling over two levels the home opens to a large formal entry hall that flows on to elegant formal living rooms including the lounge with feature marble fireplace. The home also has elegant sash windows which overlook manicured gardens and outdoor entertainment spaces. The north-facing conservatory has cathedral-style ceilings and exposed white beams as well as a suite of French windows. This room is positioned for warmth and entertaining and includes in-slab heating and is well proportioned for hosting intimate gatherings.
This seamless blend of elegance extends into the heart of the home with a stunning bespoke kitchen with custom central stone island bench, Heiniger Joinery, and a range of high-end appliances, including a large walk-in pantry. The kitchen leads to the rumpus and formal areas and is well placed for special occasions.
The master bedroom wing is light and bright and offers excellent privacy, complete with a substantial walk-in robe, gorgeous ensuite with double vanity and includes marble tiling for a touch of luxury. Three further large bedrooms all adorn the top floor with one main luxurious bathroom servicing the 2 larger rooms and a stylish ensuite servicing the fourth guest room. There is also an additional sitting room that can be used as a study or a home office.
Well-proportioned spaces continue on outside with an inviting resort style heated swimming pool, and pool house together with a fabulous entertaining space surrounded by beautiful established gardens.
A rare opportunity in Canberra's sought after inner south, designed and built to the highest standards, the home is only metres from Red Hill nature trails, a short walk from the rejuvenated Red Hill shops, St. Bede's Primary School, and a short drive from the Canberra Grammar School and Canberra Girls Grammar.
FEATURES
• Total renovation - designed by Architect Adam Hobill and contructed by Creative Building Services
• Set back on a 1462m2 block
• Large main formal living room with fireplace and garden outlook
• (338m2 living space)
• 4 generous sized bedrooms – large northerly oriented master wing with walk in robe including opulent ensuite
• Elegant luxury main bathroom + 2 luxe ensuites with marble tiling and quality fitting and fixtures
• Stunning kitchen with stone benchtops, bespoke Heiniger Joinery, premium appliances including a freestanding 900mm oven
• Walk in Pantry with double Bosch steamer, microwave and wine fridge
• Formal dining room with shelving in library setting
• Solar heated pool with attached pool room/entertaining area
• Fabulous rumpus off kitchen area with TV and storage
• Beautiful conservatory with skylights and garden access ( 38m2)
• Study nook
• Gymnasium
• Timber plantation shutters
• Timber flooring
• Quality soft furnishings
• Siemens hydronic heating, evaporative cooling
• Under floor heating
• 5.5kW Solar System
• Double garage with storage area and undercover access
• Side access for trailers and rear yard access
• Extra car parking off driveway
• Fully hedged front yard with mature plantings and rolling green grass
• Close to local schools, Red Hill and Manuka Shopping Centres and transport options
Inspect
Contact agent


