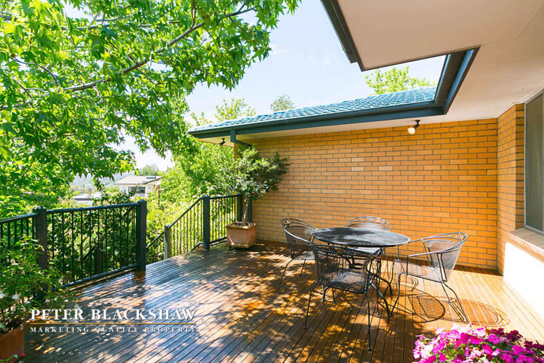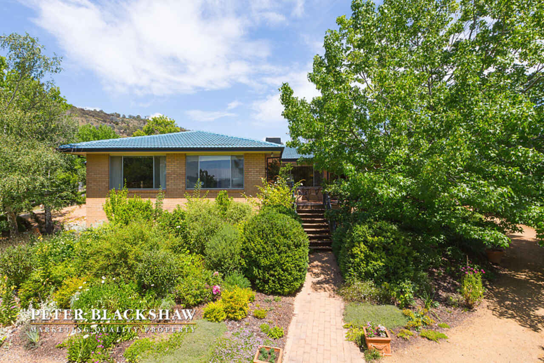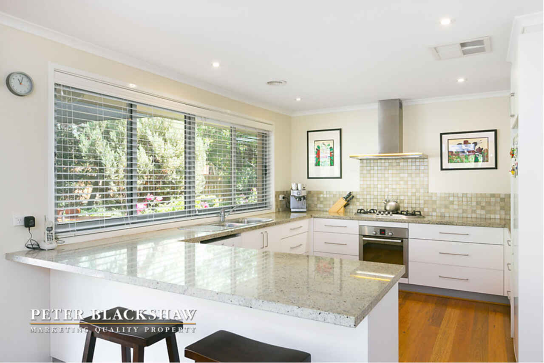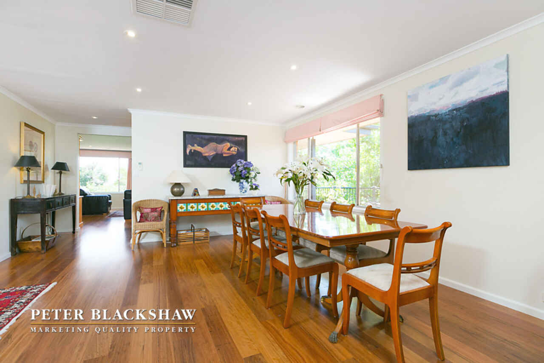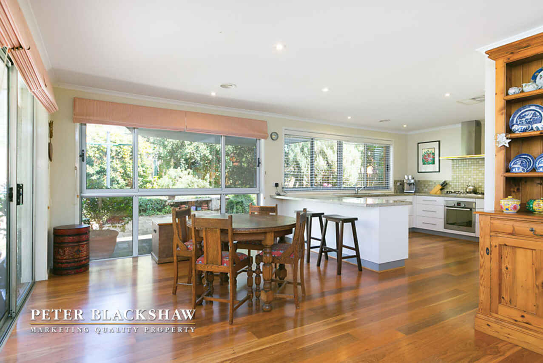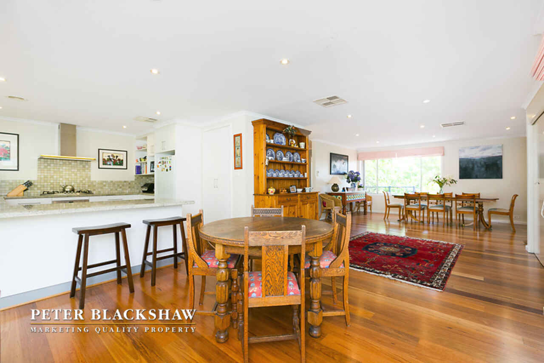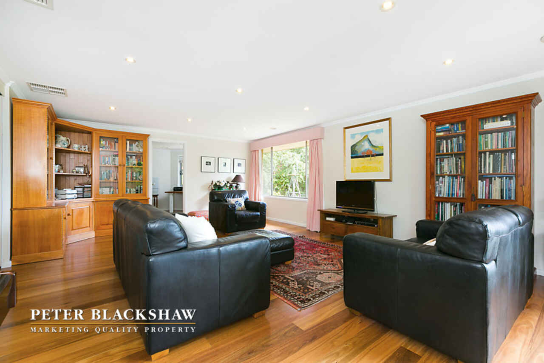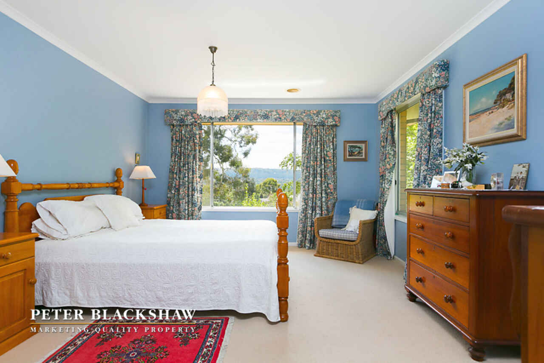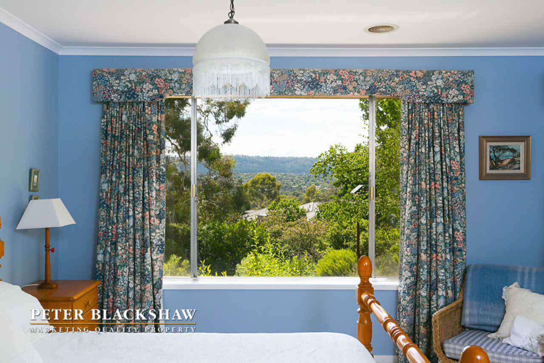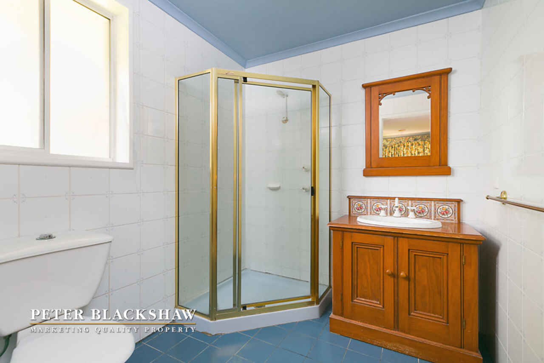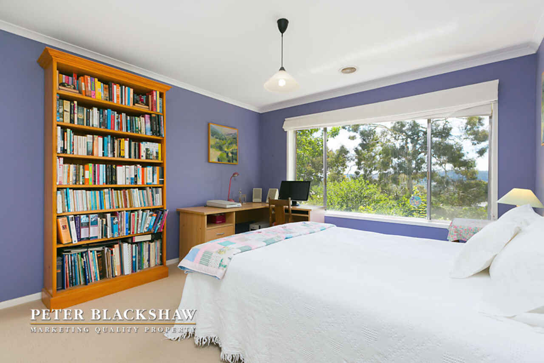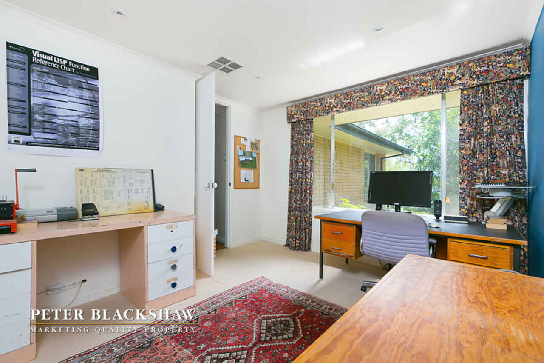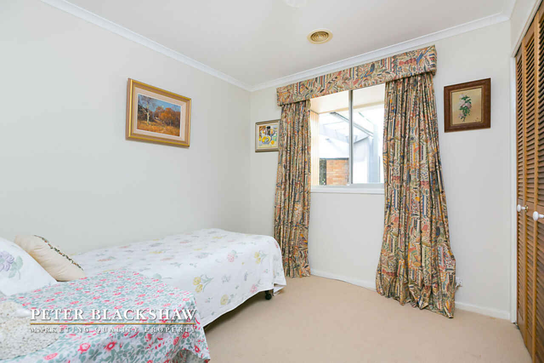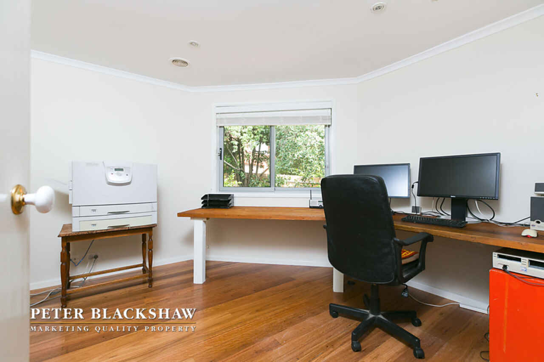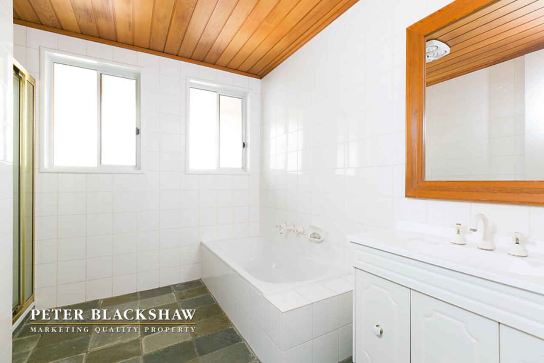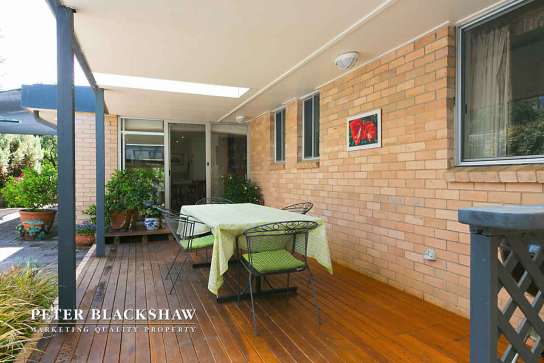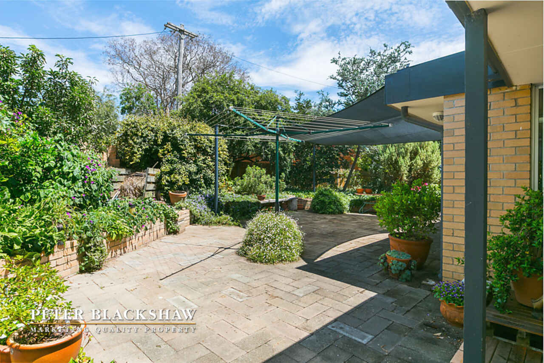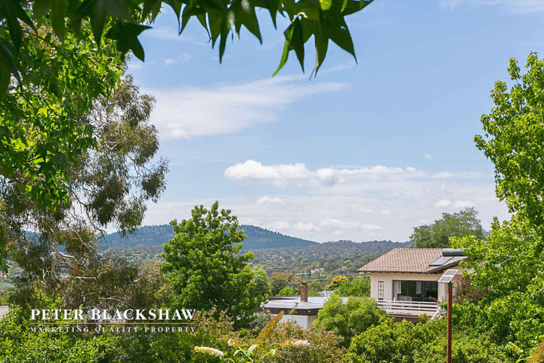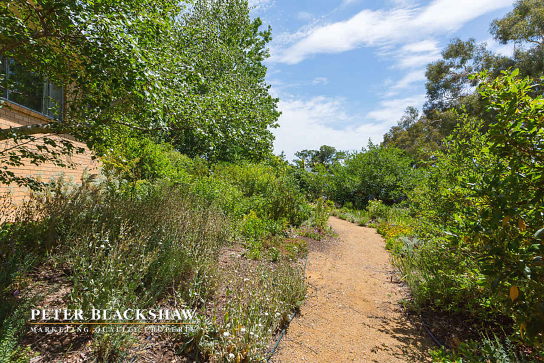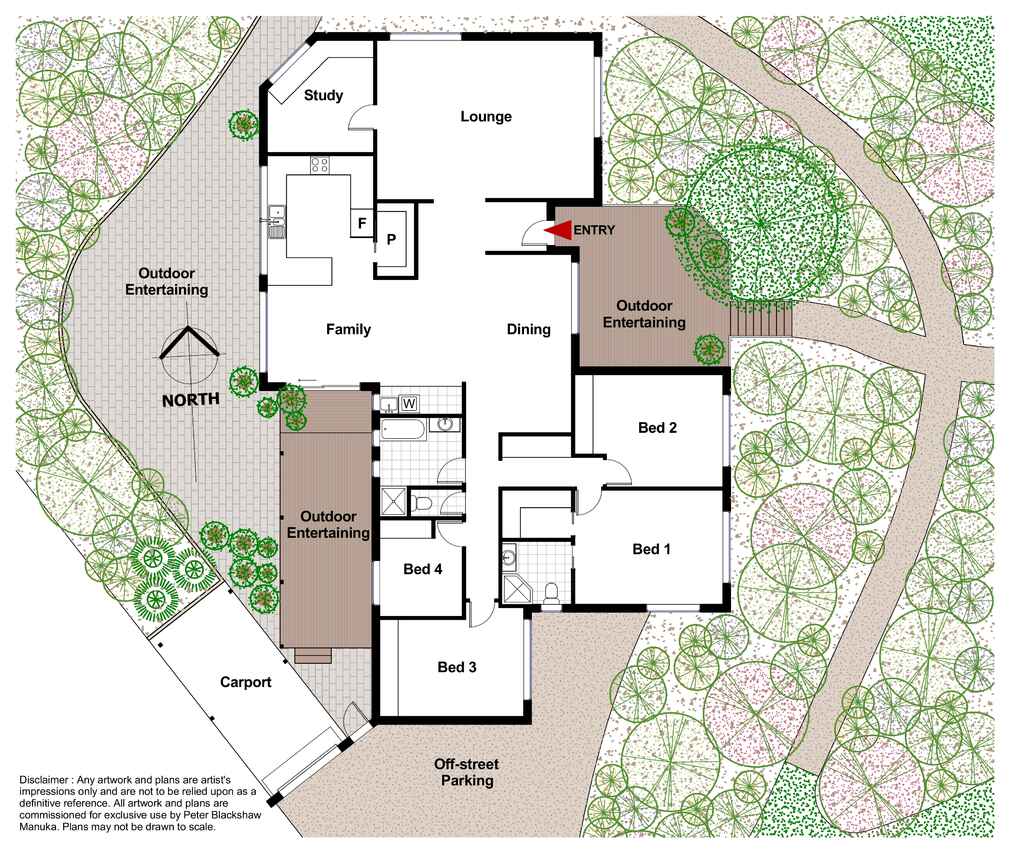Idyllic family living in a quiet cul-de-sac location
Sold
Location
1 Whitham Place
Pearce ACT 2607
Details
4
2
2
EER: 4
House
Auction Saturday, 7 Feb 02:00 PM On-Site
Building size: | 232 sqm (approx) |
Imagine yourself living in an elevated location, in a quiet cul-de-sac close to Woden’s finest amenities… This large, light filled, quality, four bedroom home is awaiting its new owner. Set amongst the backdrop of a beautifully maintained and manicured cottage garden, and with views over Woden Valley and up to Mount Taylor this home is sure to impress any keen Woden Valley buyer.
As you enter the front garden of the property you are welcomed by private and stunning landscaped gardens studded with lavender, camellias, agapanthus, daisies, crab apple, box hedging, and shaded in the summer sun by the liquid amber. As you meander up the front path and stairs you are welcomed to the front entrance to the home by the generous hardwood deck, with views over the Woden Valley, the ideal place for entertaining with friends.
At the front of the home there is a sun filled formal lounge, large enough to accommodate the most lavish of furnishings, featuring stunning timber flooring and large windows allowing natural light to flow in. At the centre of the home is the family, meals and dining areas, all well proportioned and perfect for the growing family. The gourmet kitchen plays host to these rooms, finished to the highest standard, with granite bench tops, stainless steel appliances, and a walk in pantry, not to mention the breakfast bar, abundance of storage space and delightful outlook over the back garden
All four bedrooms are generous in size; the master bedroom features an ensuite and walk-in robe. The other three bedrooms are fitted with built-in robes. As a bonus the home has a purpose built office just off the formal lounge, the perfect home office or children’s study area. The main bathroom has floor to ceiling tiling and a separate toilet.
With the combination of evaporative cooling, along with ducted heating, the home allows for comfortable living through all seasons.
As you stroll into the backyard there is another hardwood deck under cover– ideal for entertaining with guests, a paved area with shade sail, and an evergreen garden in keeping with the home’s theme.
Features:
Stunning renovated kitchen
Stainless steel appliances
Gas cooking
Walk-in pantry
Master bedroom with walk-in robe & ensuite
3 bedrooms all with built-in robes
Study
Hardwood timber flooring
232m2 of living
Evaporative cooling
Ducted heating
2 outdoor entertaining areas
Compost bin
Automated watering system in the front garden
Views to Woden Valley
Close proximity:
Sacred Heart Primary School
Torrens Primary School
Pearce Neighbourhood Oval
Melrose High School
Marist High School
Woden Plaza
Mawson shops
Public transport
Read MoreAs you enter the front garden of the property you are welcomed by private and stunning landscaped gardens studded with lavender, camellias, agapanthus, daisies, crab apple, box hedging, and shaded in the summer sun by the liquid amber. As you meander up the front path and stairs you are welcomed to the front entrance to the home by the generous hardwood deck, with views over the Woden Valley, the ideal place for entertaining with friends.
At the front of the home there is a sun filled formal lounge, large enough to accommodate the most lavish of furnishings, featuring stunning timber flooring and large windows allowing natural light to flow in. At the centre of the home is the family, meals and dining areas, all well proportioned and perfect for the growing family. The gourmet kitchen plays host to these rooms, finished to the highest standard, with granite bench tops, stainless steel appliances, and a walk in pantry, not to mention the breakfast bar, abundance of storage space and delightful outlook over the back garden
All four bedrooms are generous in size; the master bedroom features an ensuite and walk-in robe. The other three bedrooms are fitted with built-in robes. As a bonus the home has a purpose built office just off the formal lounge, the perfect home office or children’s study area. The main bathroom has floor to ceiling tiling and a separate toilet.
With the combination of evaporative cooling, along with ducted heating, the home allows for comfortable living through all seasons.
As you stroll into the backyard there is another hardwood deck under cover– ideal for entertaining with guests, a paved area with shade sail, and an evergreen garden in keeping with the home’s theme.
Features:
Stunning renovated kitchen
Stainless steel appliances
Gas cooking
Walk-in pantry
Master bedroom with walk-in robe & ensuite
3 bedrooms all with built-in robes
Study
Hardwood timber flooring
232m2 of living
Evaporative cooling
Ducted heating
2 outdoor entertaining areas
Compost bin
Automated watering system in the front garden
Views to Woden Valley
Close proximity:
Sacred Heart Primary School
Torrens Primary School
Pearce Neighbourhood Oval
Melrose High School
Marist High School
Woden Plaza
Mawson shops
Public transport
Inspect
Contact agent
Listing agents
Imagine yourself living in an elevated location, in a quiet cul-de-sac close to Woden’s finest amenities… This large, light filled, quality, four bedroom home is awaiting its new owner. Set amongst the backdrop of a beautifully maintained and manicured cottage garden, and with views over Woden Valley and up to Mount Taylor this home is sure to impress any keen Woden Valley buyer.
As you enter the front garden of the property you are welcomed by private and stunning landscaped gardens studded with lavender, camellias, agapanthus, daisies, crab apple, box hedging, and shaded in the summer sun by the liquid amber. As you meander up the front path and stairs you are welcomed to the front entrance to the home by the generous hardwood deck, with views over the Woden Valley, the ideal place for entertaining with friends.
At the front of the home there is a sun filled formal lounge, large enough to accommodate the most lavish of furnishings, featuring stunning timber flooring and large windows allowing natural light to flow in. At the centre of the home is the family, meals and dining areas, all well proportioned and perfect for the growing family. The gourmet kitchen plays host to these rooms, finished to the highest standard, with granite bench tops, stainless steel appliances, and a walk in pantry, not to mention the breakfast bar, abundance of storage space and delightful outlook over the back garden
All four bedrooms are generous in size; the master bedroom features an ensuite and walk-in robe. The other three bedrooms are fitted with built-in robes. As a bonus the home has a purpose built office just off the formal lounge, the perfect home office or children’s study area. The main bathroom has floor to ceiling tiling and a separate toilet.
With the combination of evaporative cooling, along with ducted heating, the home allows for comfortable living through all seasons.
As you stroll into the backyard there is another hardwood deck under cover– ideal for entertaining with guests, a paved area with shade sail, and an evergreen garden in keeping with the home’s theme.
Features:
Stunning renovated kitchen
Stainless steel appliances
Gas cooking
Walk-in pantry
Master bedroom with walk-in robe & ensuite
3 bedrooms all with built-in robes
Study
Hardwood timber flooring
232m2 of living
Evaporative cooling
Ducted heating
2 outdoor entertaining areas
Compost bin
Automated watering system in the front garden
Views to Woden Valley
Close proximity:
Sacred Heart Primary School
Torrens Primary School
Pearce Neighbourhood Oval
Melrose High School
Marist High School
Woden Plaza
Mawson shops
Public transport
Read MoreAs you enter the front garden of the property you are welcomed by private and stunning landscaped gardens studded with lavender, camellias, agapanthus, daisies, crab apple, box hedging, and shaded in the summer sun by the liquid amber. As you meander up the front path and stairs you are welcomed to the front entrance to the home by the generous hardwood deck, with views over the Woden Valley, the ideal place for entertaining with friends.
At the front of the home there is a sun filled formal lounge, large enough to accommodate the most lavish of furnishings, featuring stunning timber flooring and large windows allowing natural light to flow in. At the centre of the home is the family, meals and dining areas, all well proportioned and perfect for the growing family. The gourmet kitchen plays host to these rooms, finished to the highest standard, with granite bench tops, stainless steel appliances, and a walk in pantry, not to mention the breakfast bar, abundance of storage space and delightful outlook over the back garden
All four bedrooms are generous in size; the master bedroom features an ensuite and walk-in robe. The other three bedrooms are fitted with built-in robes. As a bonus the home has a purpose built office just off the formal lounge, the perfect home office or children’s study area. The main bathroom has floor to ceiling tiling and a separate toilet.
With the combination of evaporative cooling, along with ducted heating, the home allows for comfortable living through all seasons.
As you stroll into the backyard there is another hardwood deck under cover– ideal for entertaining with guests, a paved area with shade sail, and an evergreen garden in keeping with the home’s theme.
Features:
Stunning renovated kitchen
Stainless steel appliances
Gas cooking
Walk-in pantry
Master bedroom with walk-in robe & ensuite
3 bedrooms all with built-in robes
Study
Hardwood timber flooring
232m2 of living
Evaporative cooling
Ducted heating
2 outdoor entertaining areas
Compost bin
Automated watering system in the front garden
Views to Woden Valley
Close proximity:
Sacred Heart Primary School
Torrens Primary School
Pearce Neighbourhood Oval
Melrose High School
Marist High School
Woden Plaza
Mawson shops
Public transport
Location
1 Whitham Place
Pearce ACT 2607
Details
4
2
2
EER: 4
House
Auction Saturday, 7 Feb 02:00 PM On-Site
Building size: | 232 sqm (approx) |
Imagine yourself living in an elevated location, in a quiet cul-de-sac close to Woden’s finest amenities… This large, light filled, quality, four bedroom home is awaiting its new owner. Set amongst the backdrop of a beautifully maintained and manicured cottage garden, and with views over Woden Valley and up to Mount Taylor this home is sure to impress any keen Woden Valley buyer.
As you enter the front garden of the property you are welcomed by private and stunning landscaped gardens studded with lavender, camellias, agapanthus, daisies, crab apple, box hedging, and shaded in the summer sun by the liquid amber. As you meander up the front path and stairs you are welcomed to the front entrance to the home by the generous hardwood deck, with views over the Woden Valley, the ideal place for entertaining with friends.
At the front of the home there is a sun filled formal lounge, large enough to accommodate the most lavish of furnishings, featuring stunning timber flooring and large windows allowing natural light to flow in. At the centre of the home is the family, meals and dining areas, all well proportioned and perfect for the growing family. The gourmet kitchen plays host to these rooms, finished to the highest standard, with granite bench tops, stainless steel appliances, and a walk in pantry, not to mention the breakfast bar, abundance of storage space and delightful outlook over the back garden
All four bedrooms are generous in size; the master bedroom features an ensuite and walk-in robe. The other three bedrooms are fitted with built-in robes. As a bonus the home has a purpose built office just off the formal lounge, the perfect home office or children’s study area. The main bathroom has floor to ceiling tiling and a separate toilet.
With the combination of evaporative cooling, along with ducted heating, the home allows for comfortable living through all seasons.
As you stroll into the backyard there is another hardwood deck under cover– ideal for entertaining with guests, a paved area with shade sail, and an evergreen garden in keeping with the home’s theme.
Features:
Stunning renovated kitchen
Stainless steel appliances
Gas cooking
Walk-in pantry
Master bedroom with walk-in robe & ensuite
3 bedrooms all with built-in robes
Study
Hardwood timber flooring
232m2 of living
Evaporative cooling
Ducted heating
2 outdoor entertaining areas
Compost bin
Automated watering system in the front garden
Views to Woden Valley
Close proximity:
Sacred Heart Primary School
Torrens Primary School
Pearce Neighbourhood Oval
Melrose High School
Marist High School
Woden Plaza
Mawson shops
Public transport
Read MoreAs you enter the front garden of the property you are welcomed by private and stunning landscaped gardens studded with lavender, camellias, agapanthus, daisies, crab apple, box hedging, and shaded in the summer sun by the liquid amber. As you meander up the front path and stairs you are welcomed to the front entrance to the home by the generous hardwood deck, with views over the Woden Valley, the ideal place for entertaining with friends.
At the front of the home there is a sun filled formal lounge, large enough to accommodate the most lavish of furnishings, featuring stunning timber flooring and large windows allowing natural light to flow in. At the centre of the home is the family, meals and dining areas, all well proportioned and perfect for the growing family. The gourmet kitchen plays host to these rooms, finished to the highest standard, with granite bench tops, stainless steel appliances, and a walk in pantry, not to mention the breakfast bar, abundance of storage space and delightful outlook over the back garden
All four bedrooms are generous in size; the master bedroom features an ensuite and walk-in robe. The other three bedrooms are fitted with built-in robes. As a bonus the home has a purpose built office just off the formal lounge, the perfect home office or children’s study area. The main bathroom has floor to ceiling tiling and a separate toilet.
With the combination of evaporative cooling, along with ducted heating, the home allows for comfortable living through all seasons.
As you stroll into the backyard there is another hardwood deck under cover– ideal for entertaining with guests, a paved area with shade sail, and an evergreen garden in keeping with the home’s theme.
Features:
Stunning renovated kitchen
Stainless steel appliances
Gas cooking
Walk-in pantry
Master bedroom with walk-in robe & ensuite
3 bedrooms all with built-in robes
Study
Hardwood timber flooring
232m2 of living
Evaporative cooling
Ducted heating
2 outdoor entertaining areas
Compost bin
Automated watering system in the front garden
Views to Woden Valley
Close proximity:
Sacred Heart Primary School
Torrens Primary School
Pearce Neighbourhood Oval
Melrose High School
Marist High School
Woden Plaza
Mawson shops
Public transport
Inspect
Contact agent


