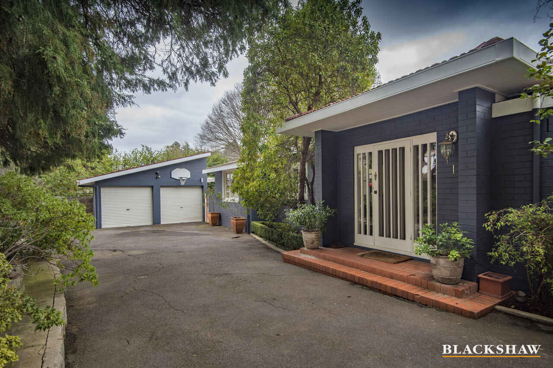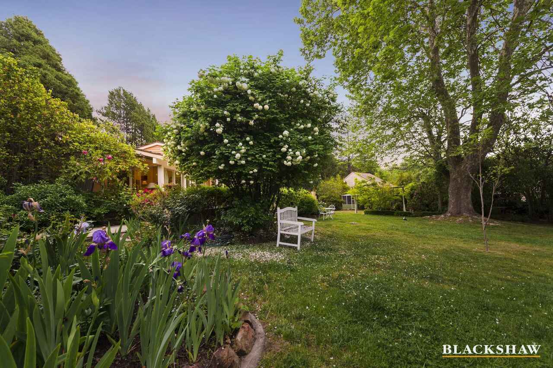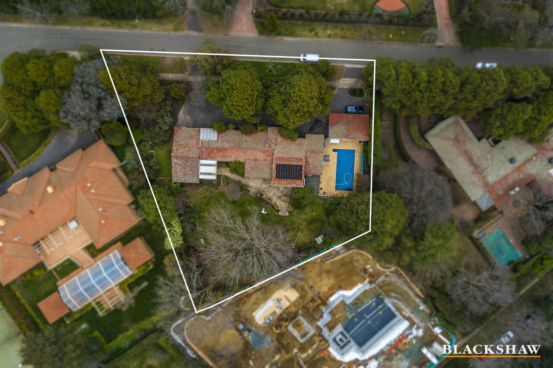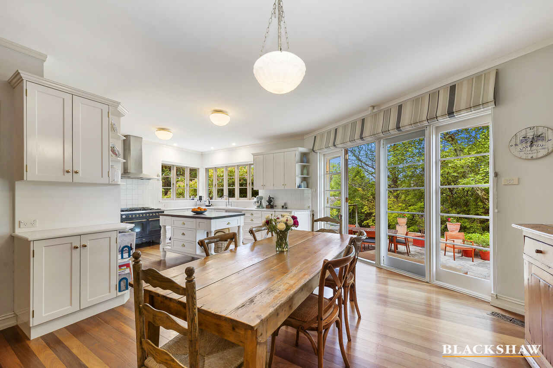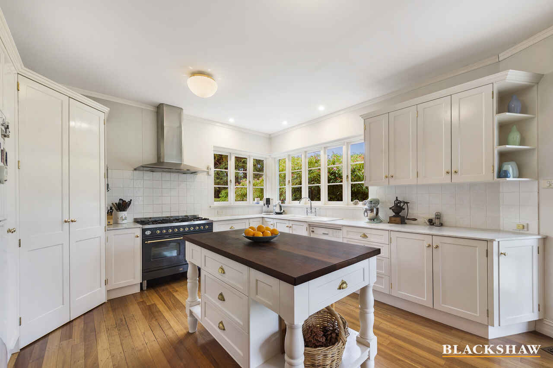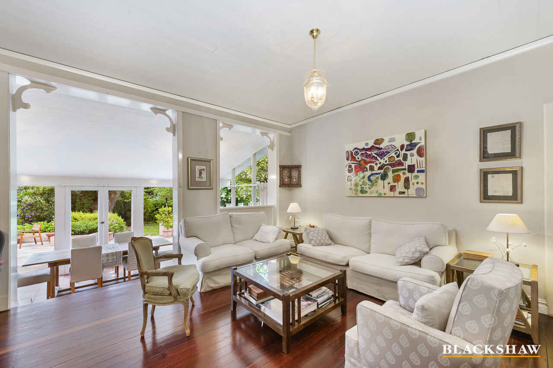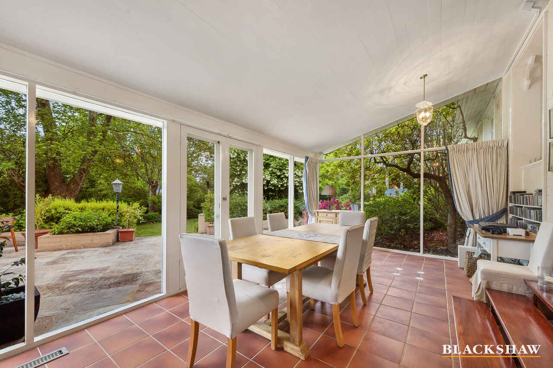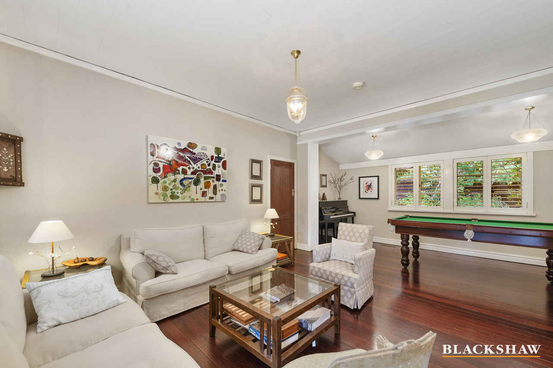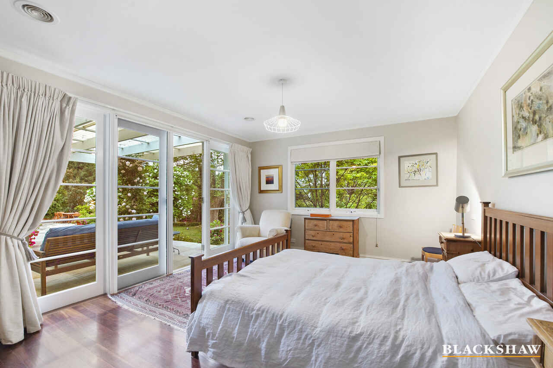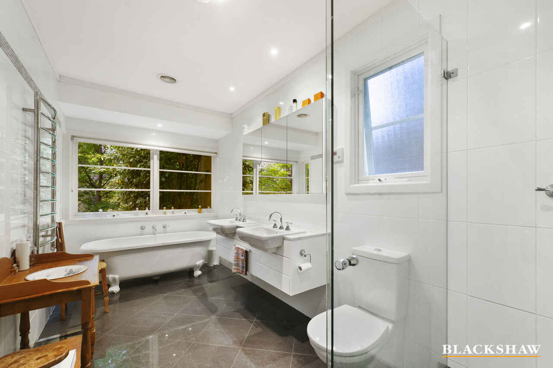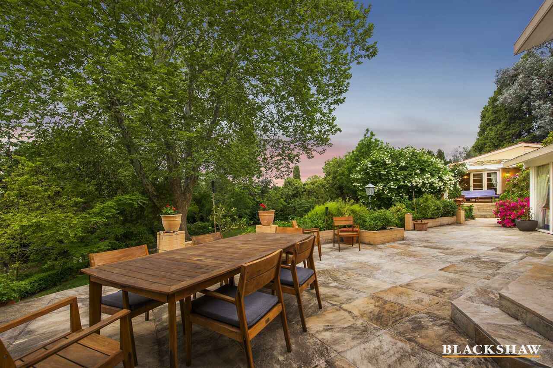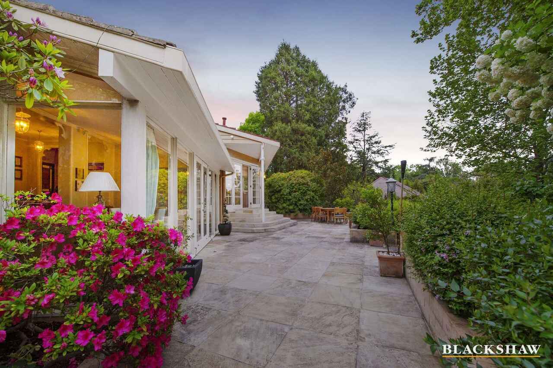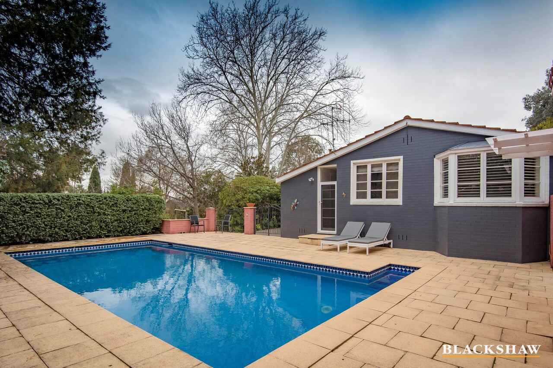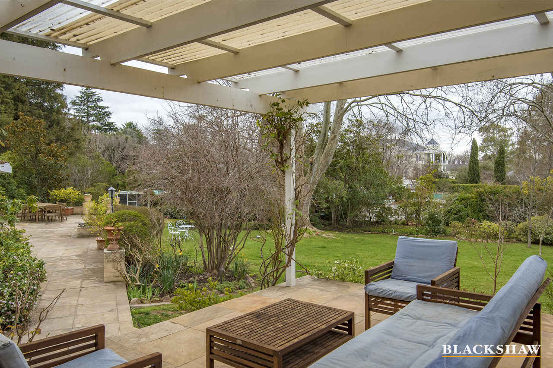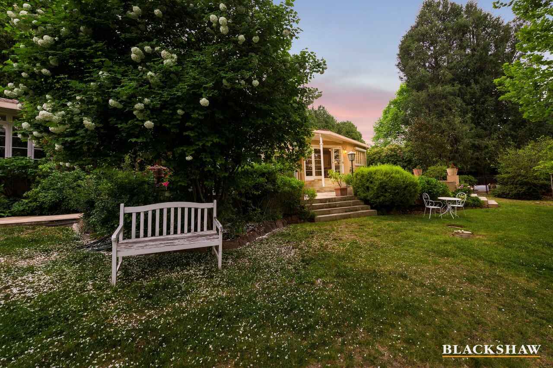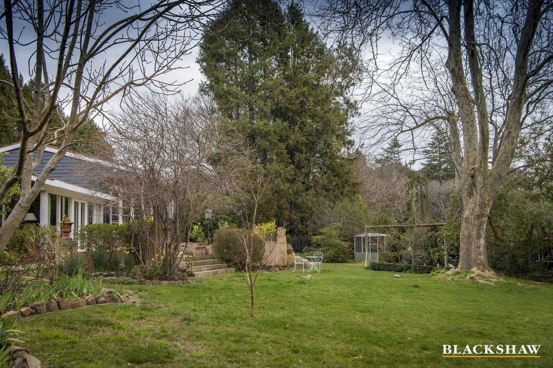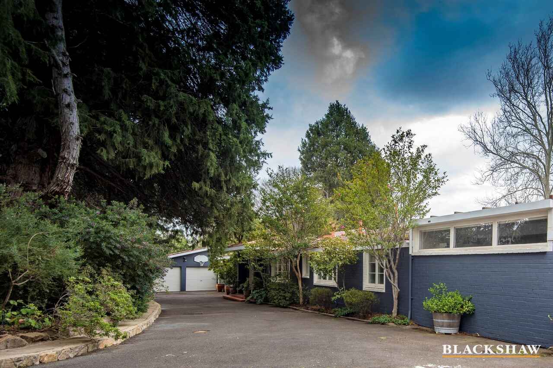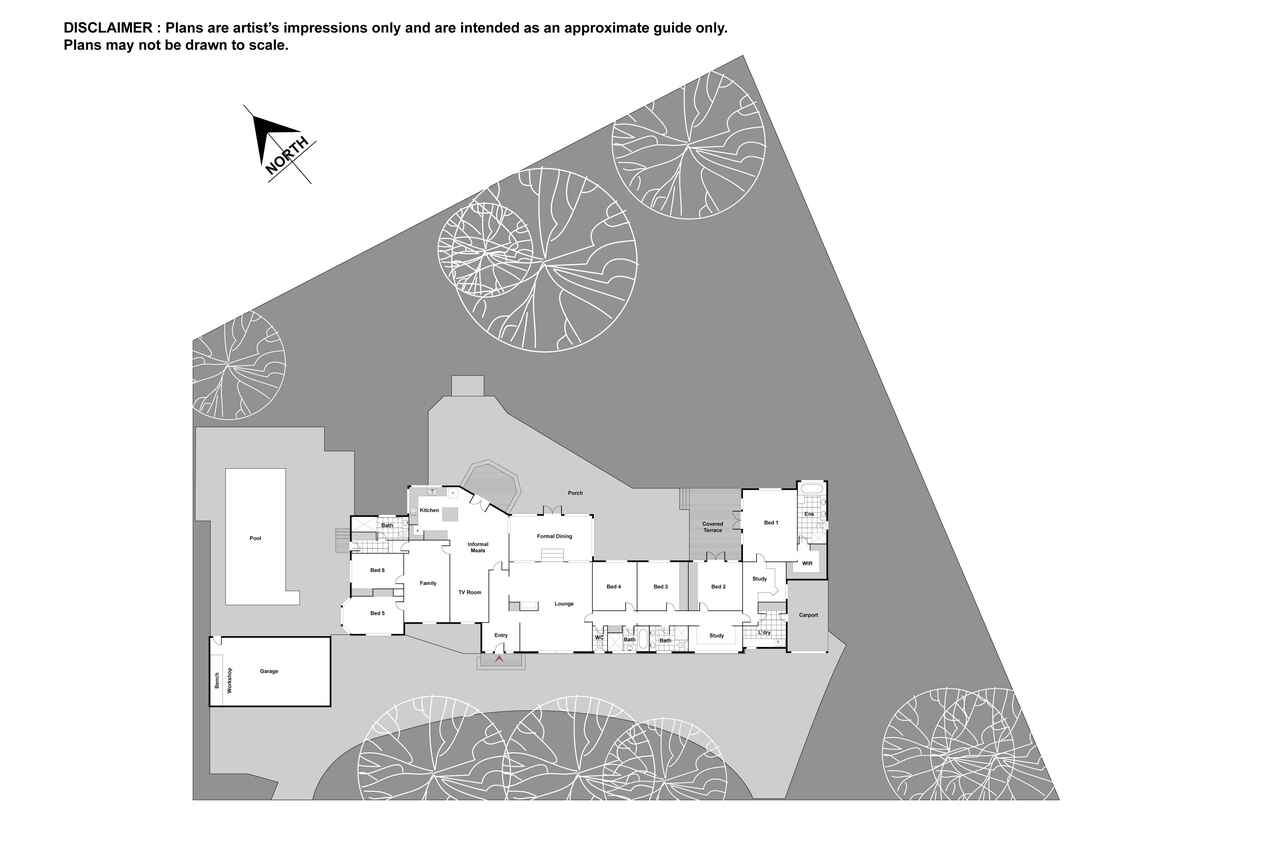Charming Red Hill family home in prized location
Sold
Location
1 Wickham Crescent
Red Hill ACT 2603
Details
6
4
3
EER: 1.5
House
Sold
Land area: | 2703 sqm (approx) |
Enchanting and charismatic, this home is a beautiful jewel nestled peacefully in one of Canberra's most exclusive and desirable locations in Old Red Hill. Spacious and sunny, the home is ideal for a family of all sizes and is ready to move straight in to. The residence also provides enormous potential to make further enhancements and become a substantial dream home in an exquisite setting, with gorgeous whimsical gardens surrounding the property.
Unmistakeably a Canberra home from a magical era, the expansive six-bedroom family residence radiates a stylish charm and has a regal presence of its own, normally seen in the Southern Highlands region. Classic sash timber windows, French doors and character styling, all elegant features from yester year evident throughout, with stunning polished jarrah timber floors, original wood-burning fireplace, high ceilings, moulded architraves and wide skirtings. A combination of neutral and bold colour palettes, and the remodelling of the key areas, provides a family home with warmth, comfort and personality refreshing but still sympathetic with the period of the home.
The single level configuration provides an easy flowing floor plan with a spacious entry that leads into a formal elegant lounge with open fireplace, perfect for winter warmth. A spacious dining room adjoins, providing for many entertaining dinners. A cosy sitting room, and generous rumpus room currently set up as a billiard room, also caters well for the family and provides extra space to escape to, with the advantage of sun and light offering a variety of living options.
The heart of the home has to be the delightful provincial style kitchen, meals and family region, all overlooking the extensive grounds. The elegant kitchen has a stone benchtop, with heritage European stainless-steel appliances generous preparation space and ample storage.
The kitchen and meals area opens up and overlooks a sunny entertaining deck the private rear garden. The gardens are beautifully protected by greenery, hedging and with plenty of outdoor space to entertain and for the children to play and run around. The large inground swimming pool surrounded by formal hedging as well as the separate entertaining area with covered pergola is also fabulous for so many occasions, and ideal to cool off in the summer months.
Bedroom accommodation is aplenty and contains six generous sized bedrooms, all with delightful garden aspects. The bathrooms and ensuite have recently been renovated and are consistent with the home's classic decor. The master bedroom is spacious and enjoys a beautiful sunny aspect with stylish ensuite with Marble benchtop and walk-in wardrobe.
A double car garage, also sympathetic in character, opens on to a massive driveway and extra generous off-street parking.
This is a home that will appeal to all families who seek single level living, generous space for the family and low maintenance established grounds.
The residence is positioned in a highly prized position, central to some of Canberra's top schools, playing fields, shops, the embassy belt, parliamentary triangle and the CBD. It's also located close to the foot of Red Hill and various walking trails.
Features:
• Large charming family residence with character features
• 6 bedrooms
• 3 living rooms
• Separate dining and casual meals
• Elegant French Provincial style kitchen with island with Marble top, SMEG Country gas stove and double oven
• 4 bathrooms
• 2 studies (perfect in COVID conditions)
• Billiard room (or rumpus room)
• High ceilings, feature architraves and wide skirts throughout
• Stunning polished Jarrah floors, French windows and doors opening out onto the terraces
• Open wood-buring fireplace
• Large inground swimming pool with paved surrounds
• Terraced entertaining and private covered pergola and bbq area
• Expansive front and rear mature gardens with lush lawned areas
• Bose sound system and computer cabling throughout
• Ducted heating
• Gas hot water
• Double garage, with accommodation for 3 cars, with circular driveway and extra generous off-street parking
• UV: $2,877,000 (2020)
• Close to the foot of Red Hill Nature Reserve, Canberra Grammar and Canberra Girls Grammar Schools, various other reputable schools, local shops including Manuka, Deakin, Kingston, and the Parliamentary Triangle and CBD.
Read MoreUnmistakeably a Canberra home from a magical era, the expansive six-bedroom family residence radiates a stylish charm and has a regal presence of its own, normally seen in the Southern Highlands region. Classic sash timber windows, French doors and character styling, all elegant features from yester year evident throughout, with stunning polished jarrah timber floors, original wood-burning fireplace, high ceilings, moulded architraves and wide skirtings. A combination of neutral and bold colour palettes, and the remodelling of the key areas, provides a family home with warmth, comfort and personality refreshing but still sympathetic with the period of the home.
The single level configuration provides an easy flowing floor plan with a spacious entry that leads into a formal elegant lounge with open fireplace, perfect for winter warmth. A spacious dining room adjoins, providing for many entertaining dinners. A cosy sitting room, and generous rumpus room currently set up as a billiard room, also caters well for the family and provides extra space to escape to, with the advantage of sun and light offering a variety of living options.
The heart of the home has to be the delightful provincial style kitchen, meals and family region, all overlooking the extensive grounds. The elegant kitchen has a stone benchtop, with heritage European stainless-steel appliances generous preparation space and ample storage.
The kitchen and meals area opens up and overlooks a sunny entertaining deck the private rear garden. The gardens are beautifully protected by greenery, hedging and with plenty of outdoor space to entertain and for the children to play and run around. The large inground swimming pool surrounded by formal hedging as well as the separate entertaining area with covered pergola is also fabulous for so many occasions, and ideal to cool off in the summer months.
Bedroom accommodation is aplenty and contains six generous sized bedrooms, all with delightful garden aspects. The bathrooms and ensuite have recently been renovated and are consistent with the home's classic decor. The master bedroom is spacious and enjoys a beautiful sunny aspect with stylish ensuite with Marble benchtop and walk-in wardrobe.
A double car garage, also sympathetic in character, opens on to a massive driveway and extra generous off-street parking.
This is a home that will appeal to all families who seek single level living, generous space for the family and low maintenance established grounds.
The residence is positioned in a highly prized position, central to some of Canberra's top schools, playing fields, shops, the embassy belt, parliamentary triangle and the CBD. It's also located close to the foot of Red Hill and various walking trails.
Features:
• Large charming family residence with character features
• 6 bedrooms
• 3 living rooms
• Separate dining and casual meals
• Elegant French Provincial style kitchen with island with Marble top, SMEG Country gas stove and double oven
• 4 bathrooms
• 2 studies (perfect in COVID conditions)
• Billiard room (or rumpus room)
• High ceilings, feature architraves and wide skirts throughout
• Stunning polished Jarrah floors, French windows and doors opening out onto the terraces
• Open wood-buring fireplace
• Large inground swimming pool with paved surrounds
• Terraced entertaining and private covered pergola and bbq area
• Expansive front and rear mature gardens with lush lawned areas
• Bose sound system and computer cabling throughout
• Ducted heating
• Gas hot water
• Double garage, with accommodation for 3 cars, with circular driveway and extra generous off-street parking
• UV: $2,877,000 (2020)
• Close to the foot of Red Hill Nature Reserve, Canberra Grammar and Canberra Girls Grammar Schools, various other reputable schools, local shops including Manuka, Deakin, Kingston, and the Parliamentary Triangle and CBD.
Inspect
Contact agent
Listing agents
Enchanting and charismatic, this home is a beautiful jewel nestled peacefully in one of Canberra's most exclusive and desirable locations in Old Red Hill. Spacious and sunny, the home is ideal for a family of all sizes and is ready to move straight in to. The residence also provides enormous potential to make further enhancements and become a substantial dream home in an exquisite setting, with gorgeous whimsical gardens surrounding the property.
Unmistakeably a Canberra home from a magical era, the expansive six-bedroom family residence radiates a stylish charm and has a regal presence of its own, normally seen in the Southern Highlands region. Classic sash timber windows, French doors and character styling, all elegant features from yester year evident throughout, with stunning polished jarrah timber floors, original wood-burning fireplace, high ceilings, moulded architraves and wide skirtings. A combination of neutral and bold colour palettes, and the remodelling of the key areas, provides a family home with warmth, comfort and personality refreshing but still sympathetic with the period of the home.
The single level configuration provides an easy flowing floor plan with a spacious entry that leads into a formal elegant lounge with open fireplace, perfect for winter warmth. A spacious dining room adjoins, providing for many entertaining dinners. A cosy sitting room, and generous rumpus room currently set up as a billiard room, also caters well for the family and provides extra space to escape to, with the advantage of sun and light offering a variety of living options.
The heart of the home has to be the delightful provincial style kitchen, meals and family region, all overlooking the extensive grounds. The elegant kitchen has a stone benchtop, with heritage European stainless-steel appliances generous preparation space and ample storage.
The kitchen and meals area opens up and overlooks a sunny entertaining deck the private rear garden. The gardens are beautifully protected by greenery, hedging and with plenty of outdoor space to entertain and for the children to play and run around. The large inground swimming pool surrounded by formal hedging as well as the separate entertaining area with covered pergola is also fabulous for so many occasions, and ideal to cool off in the summer months.
Bedroom accommodation is aplenty and contains six generous sized bedrooms, all with delightful garden aspects. The bathrooms and ensuite have recently been renovated and are consistent with the home's classic decor. The master bedroom is spacious and enjoys a beautiful sunny aspect with stylish ensuite with Marble benchtop and walk-in wardrobe.
A double car garage, also sympathetic in character, opens on to a massive driveway and extra generous off-street parking.
This is a home that will appeal to all families who seek single level living, generous space for the family and low maintenance established grounds.
The residence is positioned in a highly prized position, central to some of Canberra's top schools, playing fields, shops, the embassy belt, parliamentary triangle and the CBD. It's also located close to the foot of Red Hill and various walking trails.
Features:
• Large charming family residence with character features
• 6 bedrooms
• 3 living rooms
• Separate dining and casual meals
• Elegant French Provincial style kitchen with island with Marble top, SMEG Country gas stove and double oven
• 4 bathrooms
• 2 studies (perfect in COVID conditions)
• Billiard room (or rumpus room)
• High ceilings, feature architraves and wide skirts throughout
• Stunning polished Jarrah floors, French windows and doors opening out onto the terraces
• Open wood-buring fireplace
• Large inground swimming pool with paved surrounds
• Terraced entertaining and private covered pergola and bbq area
• Expansive front and rear mature gardens with lush lawned areas
• Bose sound system and computer cabling throughout
• Ducted heating
• Gas hot water
• Double garage, with accommodation for 3 cars, with circular driveway and extra generous off-street parking
• UV: $2,877,000 (2020)
• Close to the foot of Red Hill Nature Reserve, Canberra Grammar and Canberra Girls Grammar Schools, various other reputable schools, local shops including Manuka, Deakin, Kingston, and the Parliamentary Triangle and CBD.
Read MoreUnmistakeably a Canberra home from a magical era, the expansive six-bedroom family residence radiates a stylish charm and has a regal presence of its own, normally seen in the Southern Highlands region. Classic sash timber windows, French doors and character styling, all elegant features from yester year evident throughout, with stunning polished jarrah timber floors, original wood-burning fireplace, high ceilings, moulded architraves and wide skirtings. A combination of neutral and bold colour palettes, and the remodelling of the key areas, provides a family home with warmth, comfort and personality refreshing but still sympathetic with the period of the home.
The single level configuration provides an easy flowing floor plan with a spacious entry that leads into a formal elegant lounge with open fireplace, perfect for winter warmth. A spacious dining room adjoins, providing for many entertaining dinners. A cosy sitting room, and generous rumpus room currently set up as a billiard room, also caters well for the family and provides extra space to escape to, with the advantage of sun and light offering a variety of living options.
The heart of the home has to be the delightful provincial style kitchen, meals and family region, all overlooking the extensive grounds. The elegant kitchen has a stone benchtop, with heritage European stainless-steel appliances generous preparation space and ample storage.
The kitchen and meals area opens up and overlooks a sunny entertaining deck the private rear garden. The gardens are beautifully protected by greenery, hedging and with plenty of outdoor space to entertain and for the children to play and run around. The large inground swimming pool surrounded by formal hedging as well as the separate entertaining area with covered pergola is also fabulous for so many occasions, and ideal to cool off in the summer months.
Bedroom accommodation is aplenty and contains six generous sized bedrooms, all with delightful garden aspects. The bathrooms and ensuite have recently been renovated and are consistent with the home's classic decor. The master bedroom is spacious and enjoys a beautiful sunny aspect with stylish ensuite with Marble benchtop and walk-in wardrobe.
A double car garage, also sympathetic in character, opens on to a massive driveway and extra generous off-street parking.
This is a home that will appeal to all families who seek single level living, generous space for the family and low maintenance established grounds.
The residence is positioned in a highly prized position, central to some of Canberra's top schools, playing fields, shops, the embassy belt, parliamentary triangle and the CBD. It's also located close to the foot of Red Hill and various walking trails.
Features:
• Large charming family residence with character features
• 6 bedrooms
• 3 living rooms
• Separate dining and casual meals
• Elegant French Provincial style kitchen with island with Marble top, SMEG Country gas stove and double oven
• 4 bathrooms
• 2 studies (perfect in COVID conditions)
• Billiard room (or rumpus room)
• High ceilings, feature architraves and wide skirts throughout
• Stunning polished Jarrah floors, French windows and doors opening out onto the terraces
• Open wood-buring fireplace
• Large inground swimming pool with paved surrounds
• Terraced entertaining and private covered pergola and bbq area
• Expansive front and rear mature gardens with lush lawned areas
• Bose sound system and computer cabling throughout
• Ducted heating
• Gas hot water
• Double garage, with accommodation for 3 cars, with circular driveway and extra generous off-street parking
• UV: $2,877,000 (2020)
• Close to the foot of Red Hill Nature Reserve, Canberra Grammar and Canberra Girls Grammar Schools, various other reputable schools, local shops including Manuka, Deakin, Kingston, and the Parliamentary Triangle and CBD.
Location
1 Wickham Crescent
Red Hill ACT 2603
Details
6
4
3
EER: 1.5
House
Sold
Land area: | 2703 sqm (approx) |
Enchanting and charismatic, this home is a beautiful jewel nestled peacefully in one of Canberra's most exclusive and desirable locations in Old Red Hill. Spacious and sunny, the home is ideal for a family of all sizes and is ready to move straight in to. The residence also provides enormous potential to make further enhancements and become a substantial dream home in an exquisite setting, with gorgeous whimsical gardens surrounding the property.
Unmistakeably a Canberra home from a magical era, the expansive six-bedroom family residence radiates a stylish charm and has a regal presence of its own, normally seen in the Southern Highlands region. Classic sash timber windows, French doors and character styling, all elegant features from yester year evident throughout, with stunning polished jarrah timber floors, original wood-burning fireplace, high ceilings, moulded architraves and wide skirtings. A combination of neutral and bold colour palettes, and the remodelling of the key areas, provides a family home with warmth, comfort and personality refreshing but still sympathetic with the period of the home.
The single level configuration provides an easy flowing floor plan with a spacious entry that leads into a formal elegant lounge with open fireplace, perfect for winter warmth. A spacious dining room adjoins, providing for many entertaining dinners. A cosy sitting room, and generous rumpus room currently set up as a billiard room, also caters well for the family and provides extra space to escape to, with the advantage of sun and light offering a variety of living options.
The heart of the home has to be the delightful provincial style kitchen, meals and family region, all overlooking the extensive grounds. The elegant kitchen has a stone benchtop, with heritage European stainless-steel appliances generous preparation space and ample storage.
The kitchen and meals area opens up and overlooks a sunny entertaining deck the private rear garden. The gardens are beautifully protected by greenery, hedging and with plenty of outdoor space to entertain and for the children to play and run around. The large inground swimming pool surrounded by formal hedging as well as the separate entertaining area with covered pergola is also fabulous for so many occasions, and ideal to cool off in the summer months.
Bedroom accommodation is aplenty and contains six generous sized bedrooms, all with delightful garden aspects. The bathrooms and ensuite have recently been renovated and are consistent with the home's classic decor. The master bedroom is spacious and enjoys a beautiful sunny aspect with stylish ensuite with Marble benchtop and walk-in wardrobe.
A double car garage, also sympathetic in character, opens on to a massive driveway and extra generous off-street parking.
This is a home that will appeal to all families who seek single level living, generous space for the family and low maintenance established grounds.
The residence is positioned in a highly prized position, central to some of Canberra's top schools, playing fields, shops, the embassy belt, parliamentary triangle and the CBD. It's also located close to the foot of Red Hill and various walking trails.
Features:
• Large charming family residence with character features
• 6 bedrooms
• 3 living rooms
• Separate dining and casual meals
• Elegant French Provincial style kitchen with island with Marble top, SMEG Country gas stove and double oven
• 4 bathrooms
• 2 studies (perfect in COVID conditions)
• Billiard room (or rumpus room)
• High ceilings, feature architraves and wide skirts throughout
• Stunning polished Jarrah floors, French windows and doors opening out onto the terraces
• Open wood-buring fireplace
• Large inground swimming pool with paved surrounds
• Terraced entertaining and private covered pergola and bbq area
• Expansive front and rear mature gardens with lush lawned areas
• Bose sound system and computer cabling throughout
• Ducted heating
• Gas hot water
• Double garage, with accommodation for 3 cars, with circular driveway and extra generous off-street parking
• UV: $2,877,000 (2020)
• Close to the foot of Red Hill Nature Reserve, Canberra Grammar and Canberra Girls Grammar Schools, various other reputable schools, local shops including Manuka, Deakin, Kingston, and the Parliamentary Triangle and CBD.
Read MoreUnmistakeably a Canberra home from a magical era, the expansive six-bedroom family residence radiates a stylish charm and has a regal presence of its own, normally seen in the Southern Highlands region. Classic sash timber windows, French doors and character styling, all elegant features from yester year evident throughout, with stunning polished jarrah timber floors, original wood-burning fireplace, high ceilings, moulded architraves and wide skirtings. A combination of neutral and bold colour palettes, and the remodelling of the key areas, provides a family home with warmth, comfort and personality refreshing but still sympathetic with the period of the home.
The single level configuration provides an easy flowing floor plan with a spacious entry that leads into a formal elegant lounge with open fireplace, perfect for winter warmth. A spacious dining room adjoins, providing for many entertaining dinners. A cosy sitting room, and generous rumpus room currently set up as a billiard room, also caters well for the family and provides extra space to escape to, with the advantage of sun and light offering a variety of living options.
The heart of the home has to be the delightful provincial style kitchen, meals and family region, all overlooking the extensive grounds. The elegant kitchen has a stone benchtop, with heritage European stainless-steel appliances generous preparation space and ample storage.
The kitchen and meals area opens up and overlooks a sunny entertaining deck the private rear garden. The gardens are beautifully protected by greenery, hedging and with plenty of outdoor space to entertain and for the children to play and run around. The large inground swimming pool surrounded by formal hedging as well as the separate entertaining area with covered pergola is also fabulous for so many occasions, and ideal to cool off in the summer months.
Bedroom accommodation is aplenty and contains six generous sized bedrooms, all with delightful garden aspects. The bathrooms and ensuite have recently been renovated and are consistent with the home's classic decor. The master bedroom is spacious and enjoys a beautiful sunny aspect with stylish ensuite with Marble benchtop and walk-in wardrobe.
A double car garage, also sympathetic in character, opens on to a massive driveway and extra generous off-street parking.
This is a home that will appeal to all families who seek single level living, generous space for the family and low maintenance established grounds.
The residence is positioned in a highly prized position, central to some of Canberra's top schools, playing fields, shops, the embassy belt, parliamentary triangle and the CBD. It's also located close to the foot of Red Hill and various walking trails.
Features:
• Large charming family residence with character features
• 6 bedrooms
• 3 living rooms
• Separate dining and casual meals
• Elegant French Provincial style kitchen with island with Marble top, SMEG Country gas stove and double oven
• 4 bathrooms
• 2 studies (perfect in COVID conditions)
• Billiard room (or rumpus room)
• High ceilings, feature architraves and wide skirts throughout
• Stunning polished Jarrah floors, French windows and doors opening out onto the terraces
• Open wood-buring fireplace
• Large inground swimming pool with paved surrounds
• Terraced entertaining and private covered pergola and bbq area
• Expansive front and rear mature gardens with lush lawned areas
• Bose sound system and computer cabling throughout
• Ducted heating
• Gas hot water
• Double garage, with accommodation for 3 cars, with circular driveway and extra generous off-street parking
• UV: $2,877,000 (2020)
• Close to the foot of Red Hill Nature Reserve, Canberra Grammar and Canberra Girls Grammar Schools, various other reputable schools, local shops including Manuka, Deakin, Kingston, and the Parliamentary Triangle and CBD.
Inspect
Contact agent


