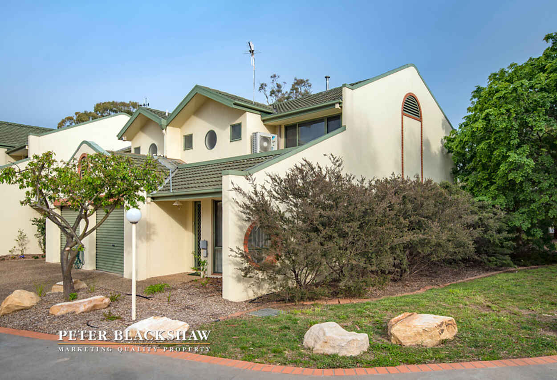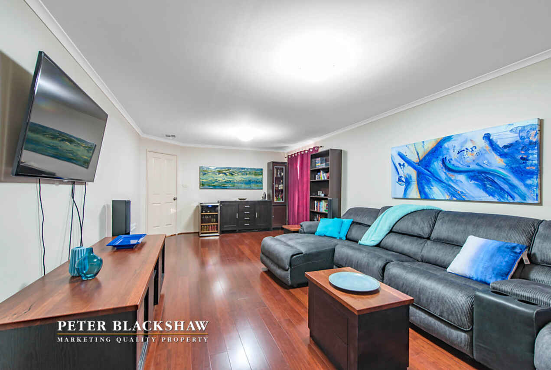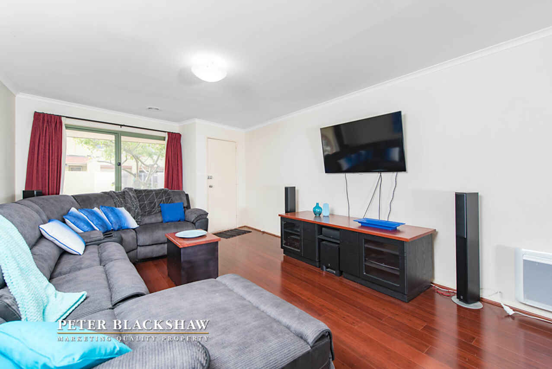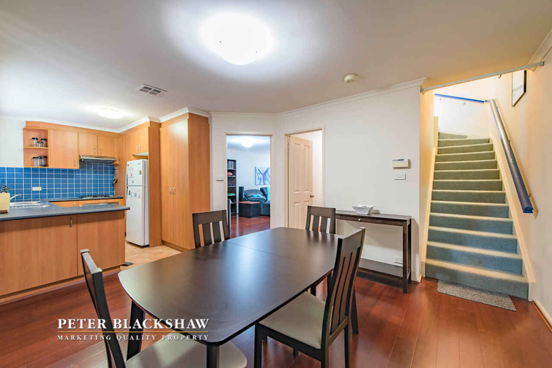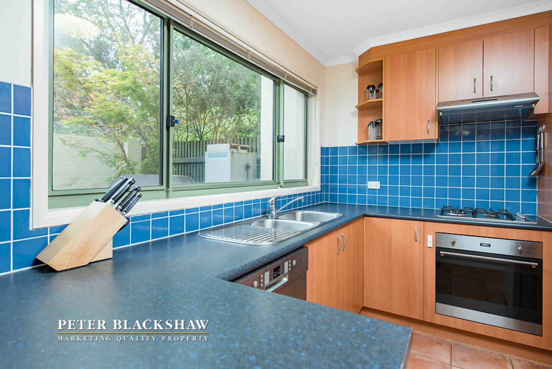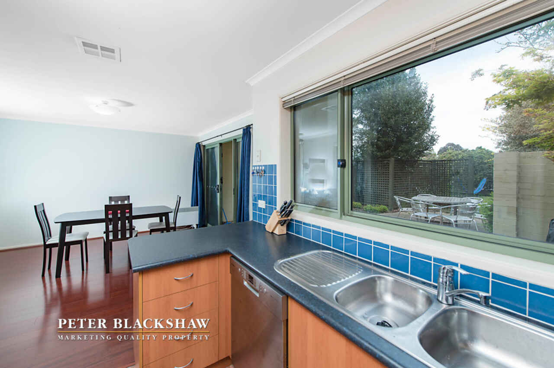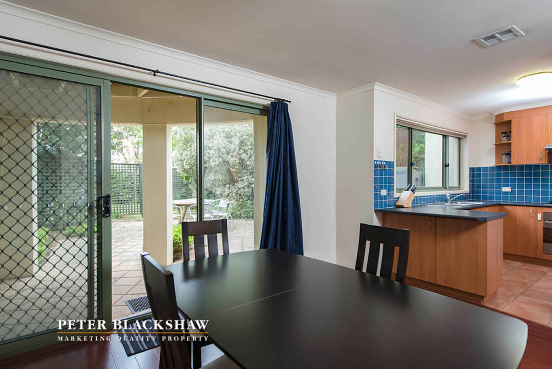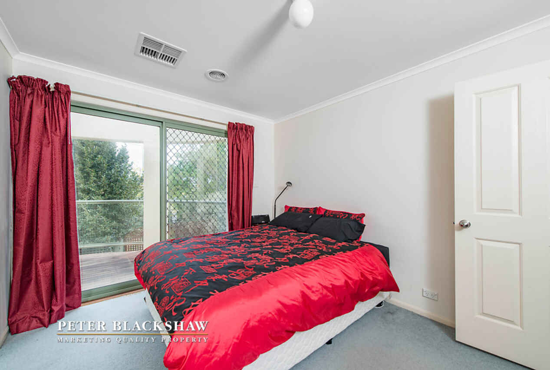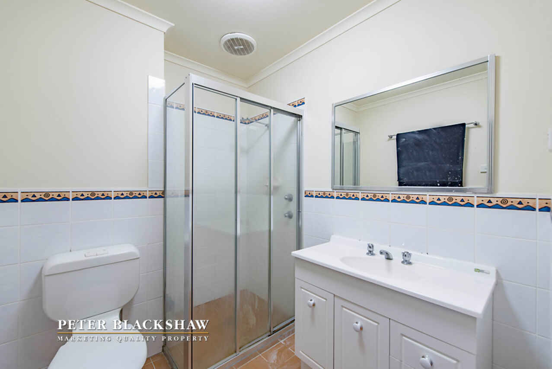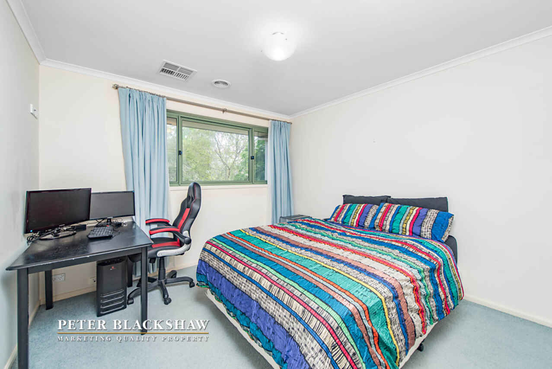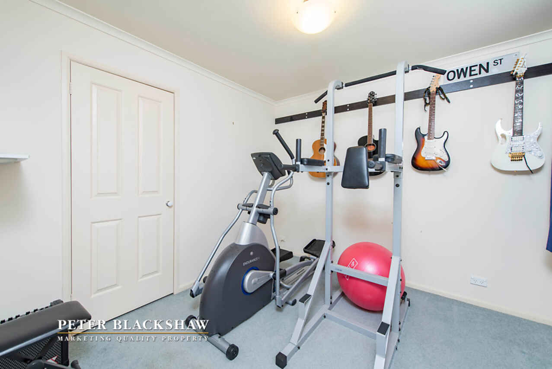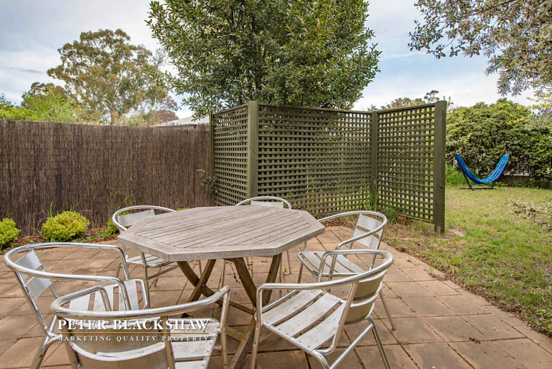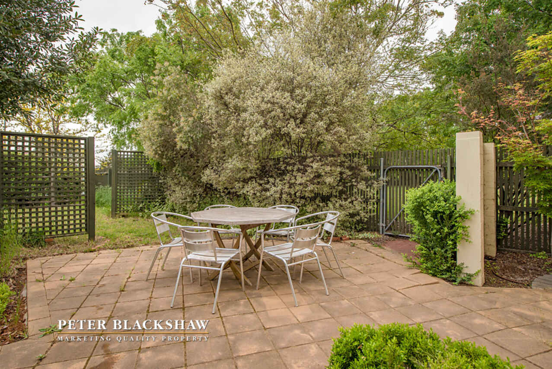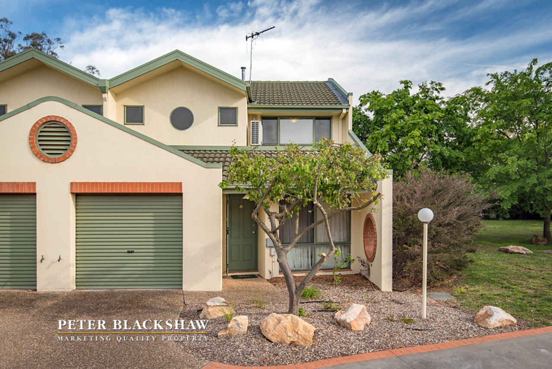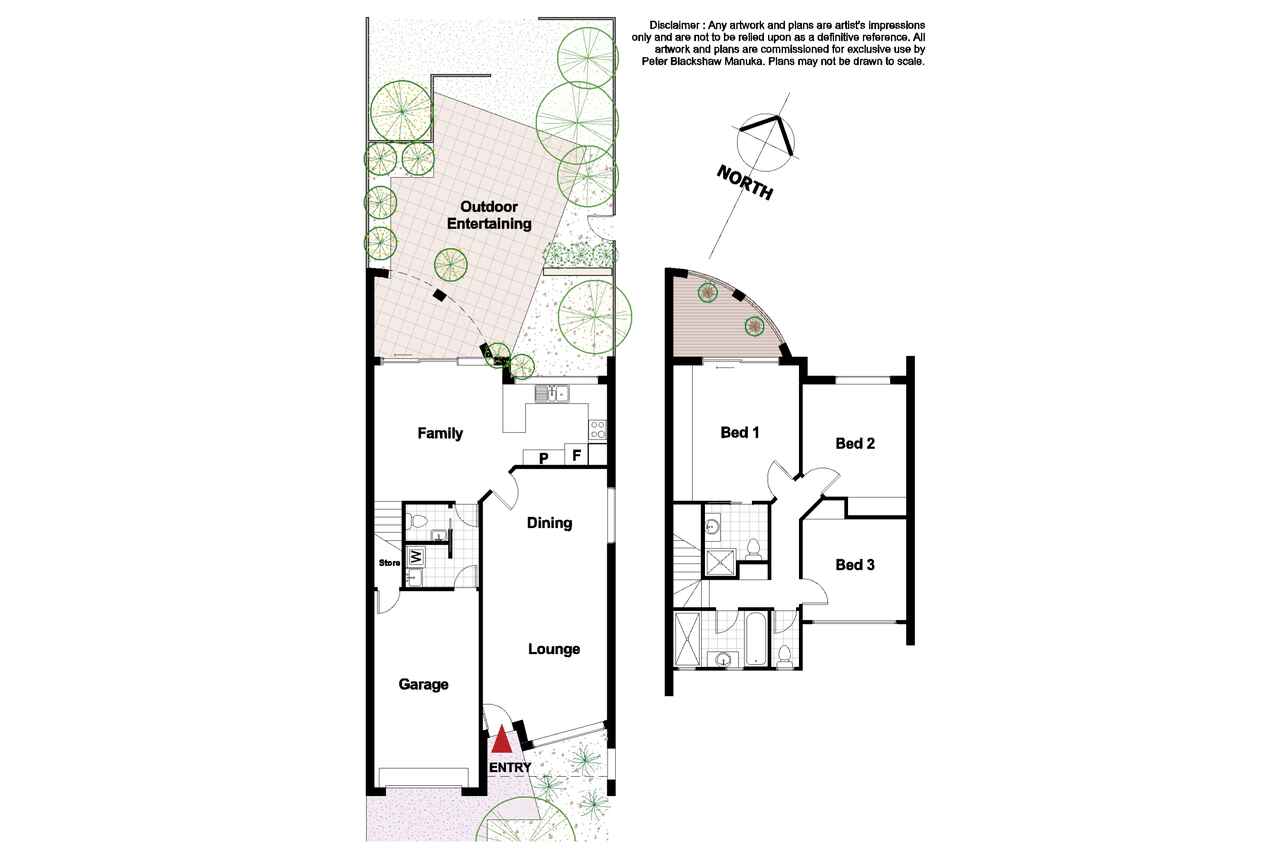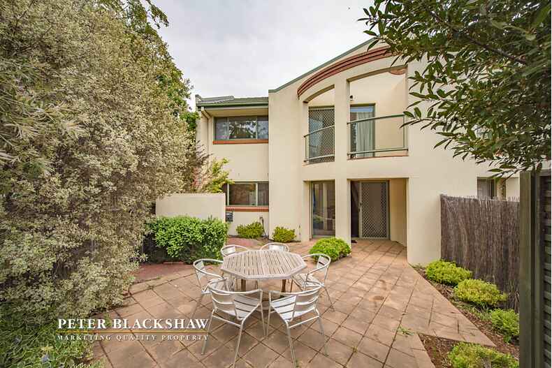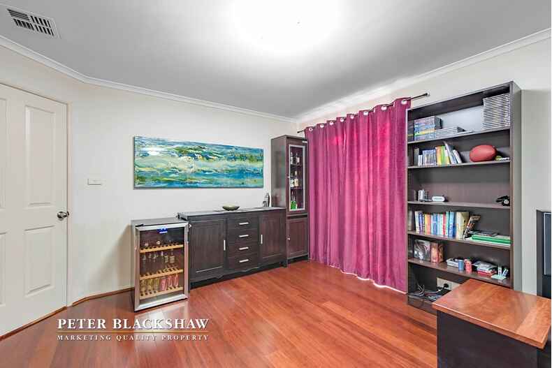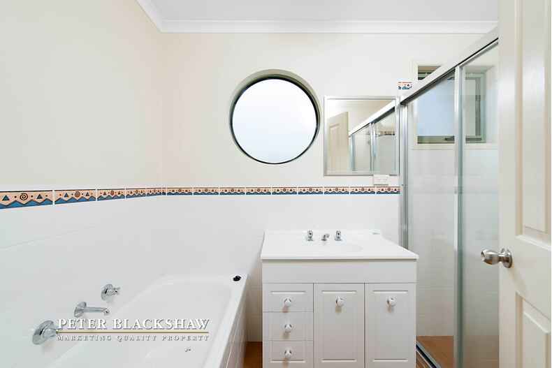So Conveniently Connected
Sold
Location
10/14 Federal Highway
Watson ACT 2602
Details
3
2
1
EER: 5.5
Townhouse
$440,000-$460,000
Building size: | 131 sqm (approx) |
....... you will feel the need to see the best on the block!
Located at the end of the complex, siding open space and with direct access to visitors parking, this 3 bedroom townhouse is the perfect entertainer with over 250m2 of rear yard and 131m2 of internal living.
The open lounge and dining area are separate spaces to the meals and kitchen and you would not believe how the double glazed windows provide year-round comfort and silence within your own domain.
Good sized bedrooms with built in robes are upstairs where you'll find the full sized bathroom with a relaxing bath, separate toilet and an ensuite to the master bedroom that opens out to a private balcony to enjoy your coffee on fresh Canberra mornings.
Comfortable and stylish, the townhouse presents beautifully with bamboo flooring, ducted heating downstairs and reverse cycle air conditioning upstairs.
Easy living, easy cleaning, easy entertaining with nothing more to do but move in! There is not a suburb more convenient to Canberra City (6kms), Gungahlin (5kms), Belconnen (10kms) or a weekend drive to Sydney. A short 1km stroll to the Farmer's markets at EPIC and just moments from the Mount Majura nature reserve, the local Watson shopping Centre, schools and public transport.
- 3 bedrooms
- Ensuite and balcony to master bedroom
- Double glazed (comfort glass) windows throughout
- Bamboo flooring downstairs
- Ducted electric heating
- Upstairs ducted reverse cycle airconditioning
- Kitchen with gas cooking, electric oven
- Dishwasher
- Lounge, dining and meals/kitchen
- Downstairs powder room (3 toilets in total)
- Single garage with remote and internal access
- Separate laundry
- NBN connected (fibre to the premise)
Living size approx 131m2
Garage approx 19m2
Rates approx $1,620 per annum
Body corporate fees approx $579.71 per quarter
Sinking fund approx $164.95 per quarter
Read MoreLocated at the end of the complex, siding open space and with direct access to visitors parking, this 3 bedroom townhouse is the perfect entertainer with over 250m2 of rear yard and 131m2 of internal living.
The open lounge and dining area are separate spaces to the meals and kitchen and you would not believe how the double glazed windows provide year-round comfort and silence within your own domain.
Good sized bedrooms with built in robes are upstairs where you'll find the full sized bathroom with a relaxing bath, separate toilet and an ensuite to the master bedroom that opens out to a private balcony to enjoy your coffee on fresh Canberra mornings.
Comfortable and stylish, the townhouse presents beautifully with bamboo flooring, ducted heating downstairs and reverse cycle air conditioning upstairs.
Easy living, easy cleaning, easy entertaining with nothing more to do but move in! There is not a suburb more convenient to Canberra City (6kms), Gungahlin (5kms), Belconnen (10kms) or a weekend drive to Sydney. A short 1km stroll to the Farmer's markets at EPIC and just moments from the Mount Majura nature reserve, the local Watson shopping Centre, schools and public transport.
- 3 bedrooms
- Ensuite and balcony to master bedroom
- Double glazed (comfort glass) windows throughout
- Bamboo flooring downstairs
- Ducted electric heating
- Upstairs ducted reverse cycle airconditioning
- Kitchen with gas cooking, electric oven
- Dishwasher
- Lounge, dining and meals/kitchen
- Downstairs powder room (3 toilets in total)
- Single garage with remote and internal access
- Separate laundry
- NBN connected (fibre to the premise)
Living size approx 131m2
Garage approx 19m2
Rates approx $1,620 per annum
Body corporate fees approx $579.71 per quarter
Sinking fund approx $164.95 per quarter
Inspect
Contact agent
Listing agent
....... you will feel the need to see the best on the block!
Located at the end of the complex, siding open space and with direct access to visitors parking, this 3 bedroom townhouse is the perfect entertainer with over 250m2 of rear yard and 131m2 of internal living.
The open lounge and dining area are separate spaces to the meals and kitchen and you would not believe how the double glazed windows provide year-round comfort and silence within your own domain.
Good sized bedrooms with built in robes are upstairs where you'll find the full sized bathroom with a relaxing bath, separate toilet and an ensuite to the master bedroom that opens out to a private balcony to enjoy your coffee on fresh Canberra mornings.
Comfortable and stylish, the townhouse presents beautifully with bamboo flooring, ducted heating downstairs and reverse cycle air conditioning upstairs.
Easy living, easy cleaning, easy entertaining with nothing more to do but move in! There is not a suburb more convenient to Canberra City (6kms), Gungahlin (5kms), Belconnen (10kms) or a weekend drive to Sydney. A short 1km stroll to the Farmer's markets at EPIC and just moments from the Mount Majura nature reserve, the local Watson shopping Centre, schools and public transport.
- 3 bedrooms
- Ensuite and balcony to master bedroom
- Double glazed (comfort glass) windows throughout
- Bamboo flooring downstairs
- Ducted electric heating
- Upstairs ducted reverse cycle airconditioning
- Kitchen with gas cooking, electric oven
- Dishwasher
- Lounge, dining and meals/kitchen
- Downstairs powder room (3 toilets in total)
- Single garage with remote and internal access
- Separate laundry
- NBN connected (fibre to the premise)
Living size approx 131m2
Garage approx 19m2
Rates approx $1,620 per annum
Body corporate fees approx $579.71 per quarter
Sinking fund approx $164.95 per quarter
Read MoreLocated at the end of the complex, siding open space and with direct access to visitors parking, this 3 bedroom townhouse is the perfect entertainer with over 250m2 of rear yard and 131m2 of internal living.
The open lounge and dining area are separate spaces to the meals and kitchen and you would not believe how the double glazed windows provide year-round comfort and silence within your own domain.
Good sized bedrooms with built in robes are upstairs where you'll find the full sized bathroom with a relaxing bath, separate toilet and an ensuite to the master bedroom that opens out to a private balcony to enjoy your coffee on fresh Canberra mornings.
Comfortable and stylish, the townhouse presents beautifully with bamboo flooring, ducted heating downstairs and reverse cycle air conditioning upstairs.
Easy living, easy cleaning, easy entertaining with nothing more to do but move in! There is not a suburb more convenient to Canberra City (6kms), Gungahlin (5kms), Belconnen (10kms) or a weekend drive to Sydney. A short 1km stroll to the Farmer's markets at EPIC and just moments from the Mount Majura nature reserve, the local Watson shopping Centre, schools and public transport.
- 3 bedrooms
- Ensuite and balcony to master bedroom
- Double glazed (comfort glass) windows throughout
- Bamboo flooring downstairs
- Ducted electric heating
- Upstairs ducted reverse cycle airconditioning
- Kitchen with gas cooking, electric oven
- Dishwasher
- Lounge, dining and meals/kitchen
- Downstairs powder room (3 toilets in total)
- Single garage with remote and internal access
- Separate laundry
- NBN connected (fibre to the premise)
Living size approx 131m2
Garage approx 19m2
Rates approx $1,620 per annum
Body corporate fees approx $579.71 per quarter
Sinking fund approx $164.95 per quarter
Location
10/14 Federal Highway
Watson ACT 2602
Details
3
2
1
EER: 5.5
Townhouse
$440,000-$460,000
Building size: | 131 sqm (approx) |
....... you will feel the need to see the best on the block!
Located at the end of the complex, siding open space and with direct access to visitors parking, this 3 bedroom townhouse is the perfect entertainer with over 250m2 of rear yard and 131m2 of internal living.
The open lounge and dining area are separate spaces to the meals and kitchen and you would not believe how the double glazed windows provide year-round comfort and silence within your own domain.
Good sized bedrooms with built in robes are upstairs where you'll find the full sized bathroom with a relaxing bath, separate toilet and an ensuite to the master bedroom that opens out to a private balcony to enjoy your coffee on fresh Canberra mornings.
Comfortable and stylish, the townhouse presents beautifully with bamboo flooring, ducted heating downstairs and reverse cycle air conditioning upstairs.
Easy living, easy cleaning, easy entertaining with nothing more to do but move in! There is not a suburb more convenient to Canberra City (6kms), Gungahlin (5kms), Belconnen (10kms) or a weekend drive to Sydney. A short 1km stroll to the Farmer's markets at EPIC and just moments from the Mount Majura nature reserve, the local Watson shopping Centre, schools and public transport.
- 3 bedrooms
- Ensuite and balcony to master bedroom
- Double glazed (comfort glass) windows throughout
- Bamboo flooring downstairs
- Ducted electric heating
- Upstairs ducted reverse cycle airconditioning
- Kitchen with gas cooking, electric oven
- Dishwasher
- Lounge, dining and meals/kitchen
- Downstairs powder room (3 toilets in total)
- Single garage with remote and internal access
- Separate laundry
- NBN connected (fibre to the premise)
Living size approx 131m2
Garage approx 19m2
Rates approx $1,620 per annum
Body corporate fees approx $579.71 per quarter
Sinking fund approx $164.95 per quarter
Read MoreLocated at the end of the complex, siding open space and with direct access to visitors parking, this 3 bedroom townhouse is the perfect entertainer with over 250m2 of rear yard and 131m2 of internal living.
The open lounge and dining area are separate spaces to the meals and kitchen and you would not believe how the double glazed windows provide year-round comfort and silence within your own domain.
Good sized bedrooms with built in robes are upstairs where you'll find the full sized bathroom with a relaxing bath, separate toilet and an ensuite to the master bedroom that opens out to a private balcony to enjoy your coffee on fresh Canberra mornings.
Comfortable and stylish, the townhouse presents beautifully with bamboo flooring, ducted heating downstairs and reverse cycle air conditioning upstairs.
Easy living, easy cleaning, easy entertaining with nothing more to do but move in! There is not a suburb more convenient to Canberra City (6kms), Gungahlin (5kms), Belconnen (10kms) or a weekend drive to Sydney. A short 1km stroll to the Farmer's markets at EPIC and just moments from the Mount Majura nature reserve, the local Watson shopping Centre, schools and public transport.
- 3 bedrooms
- Ensuite and balcony to master bedroom
- Double glazed (comfort glass) windows throughout
- Bamboo flooring downstairs
- Ducted electric heating
- Upstairs ducted reverse cycle airconditioning
- Kitchen with gas cooking, electric oven
- Dishwasher
- Lounge, dining and meals/kitchen
- Downstairs powder room (3 toilets in total)
- Single garage with remote and internal access
- Separate laundry
- NBN connected (fibre to the premise)
Living size approx 131m2
Garage approx 19m2
Rates approx $1,620 per annum
Body corporate fees approx $579.71 per quarter
Sinking fund approx $164.95 per quarter
Inspect
Contact agent



