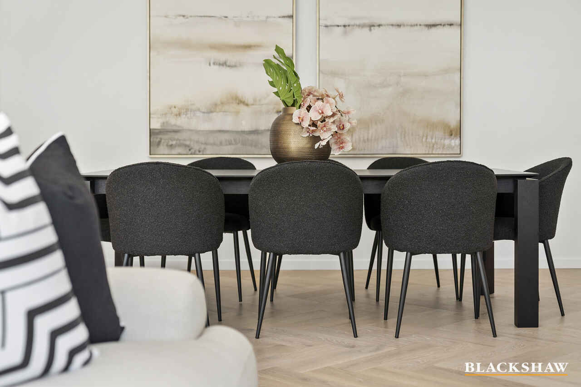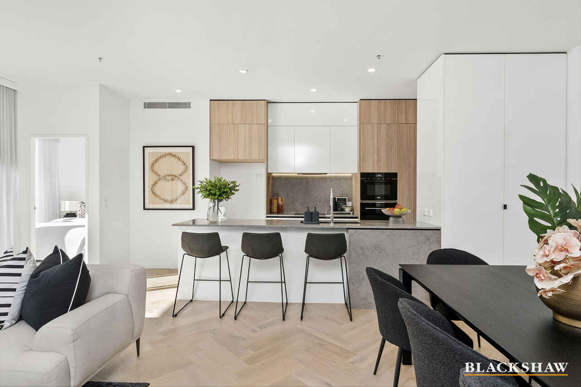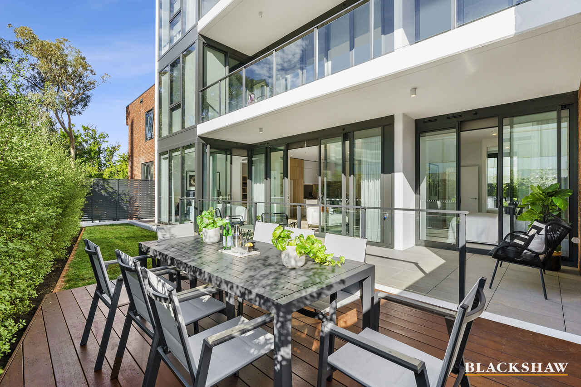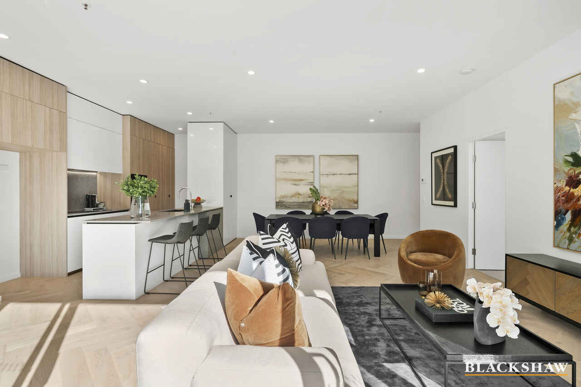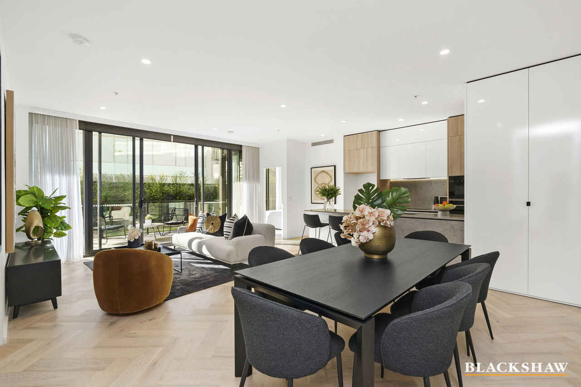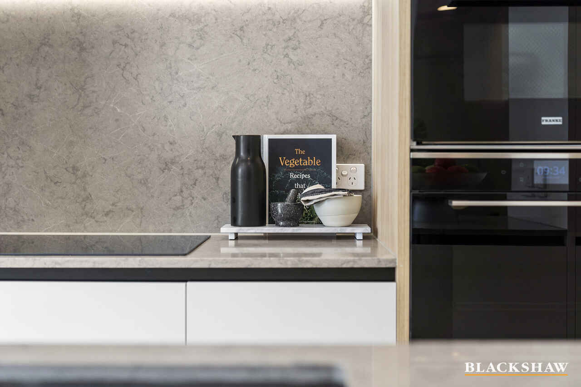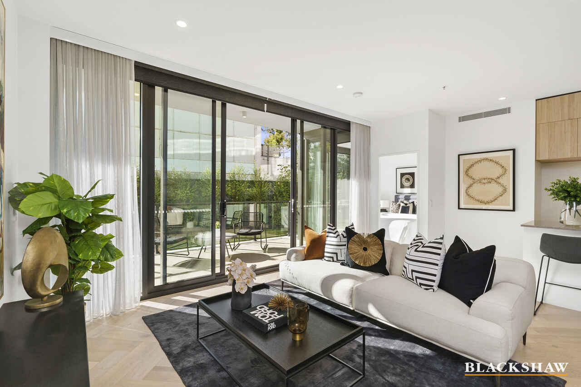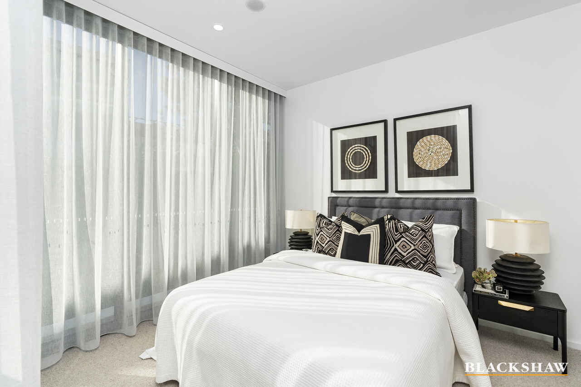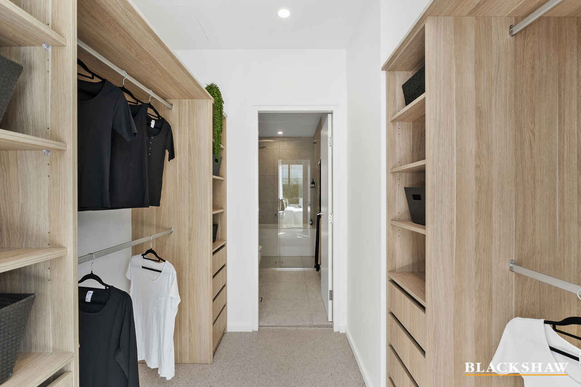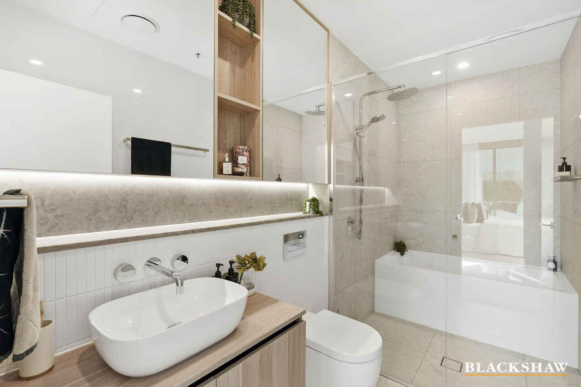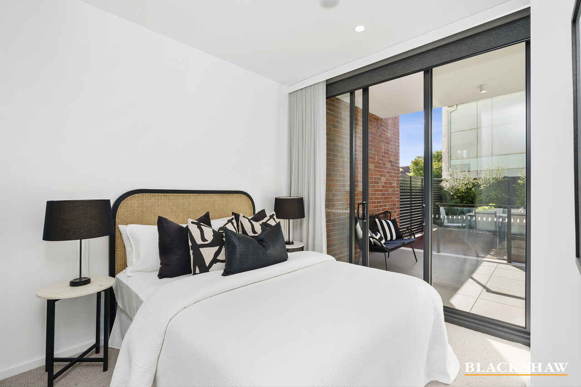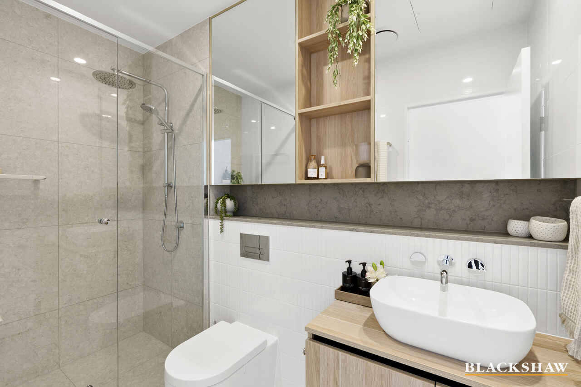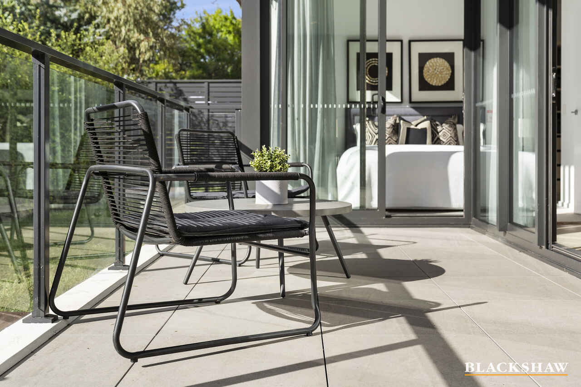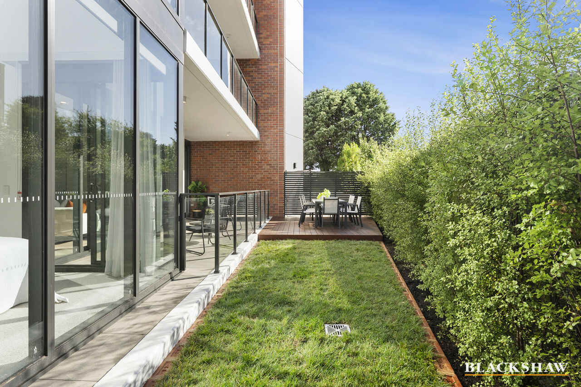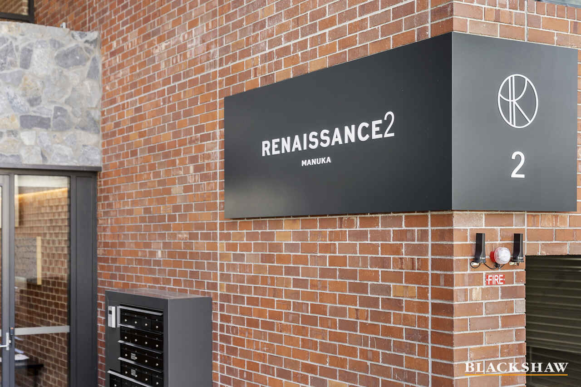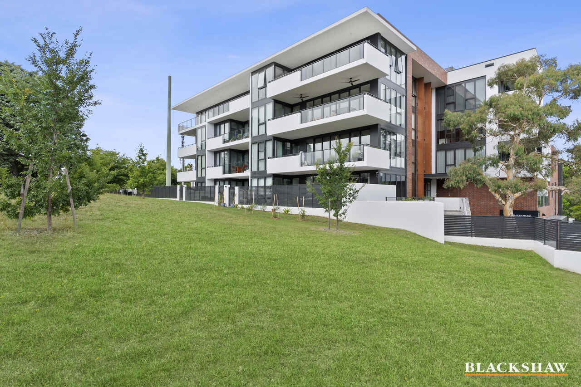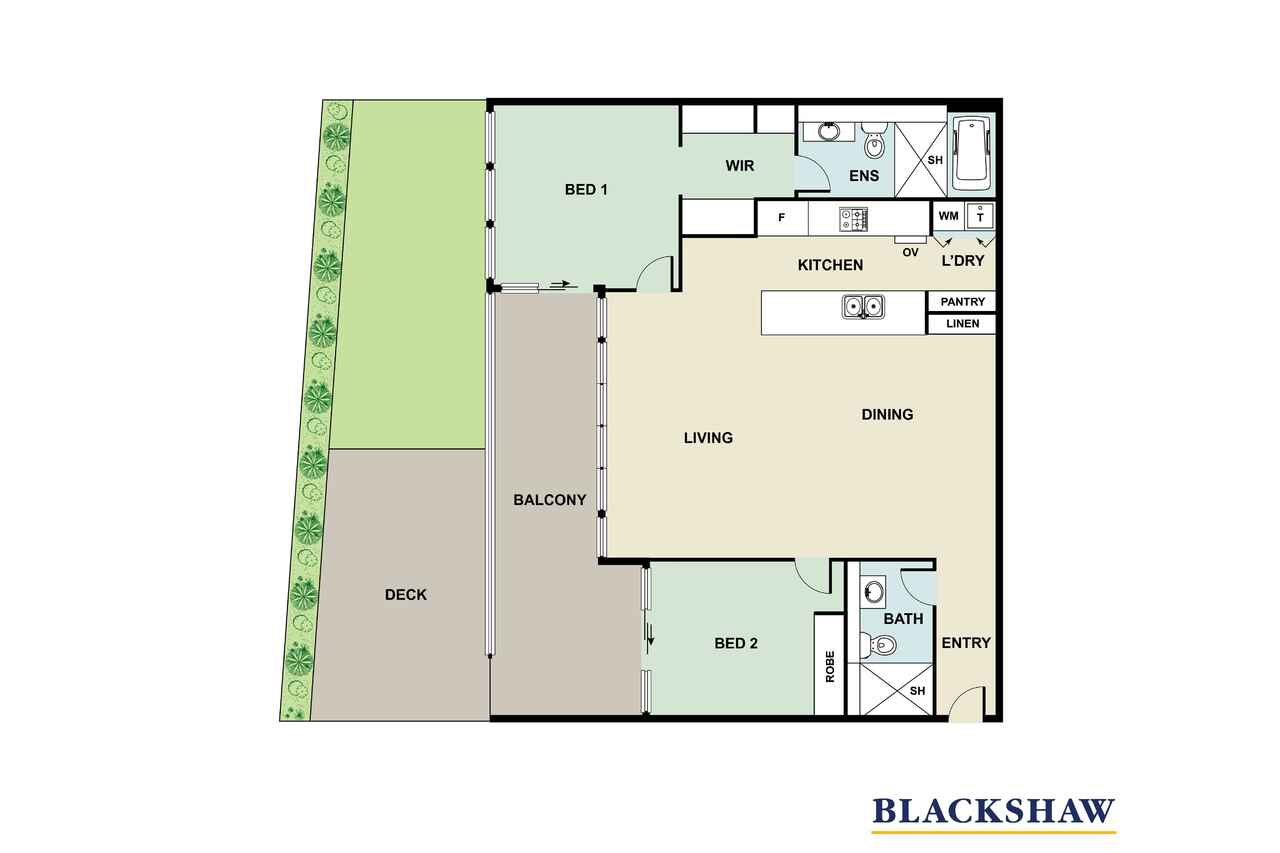Stunning Courtyard Manuka Residence
Sold
Location
10/2 Light Street
Griffith ACT 2603
Details
2
2
2
EER: 6.0
Apartment
$1,150,000
Located within a boutique development only moments from Manuka Village, Apartment 10 is a rare offering. Set in sought-after ground floor position, complete with a sunny courtyard, this apartment has a unique custom fit out with a long list of upgrades to the standard inclusions making this bespoke residence a cut above the rest.
Herringbone engineered oak timber floors welcome you as you step in the apartment and flow throughout the open plan dining, living and kitchen area. The kitchen is a well-designed space with abundant storage, featuring a custom colour scheme; Oak and gloss white joinery in addition to Symphony Grey stone benchtops with LED feature lighting. A suite of Franke appliances including a combination microwave, fully integrated dishwasher and Franke Pro pyrolytic oven have been specified.
The bedrooms feature luxurious wool level loop pile carpets, the second bedroom has ample storage with a built in wardrobe while a large walk in wardrobe with feature joinery is located in the master bedroom. The oversized ensuite bathroom featuring imported Italian Terrazo tiling, LED feature lighting and a bathtub with walk in shower completes the master suite. An additional bathroom has been meticulously specified to the same standard and services the living area and second bedroom.
Each room flows directly out onto the spacious balcony that spills out to a landscaped garden area. A Merbau timber deck perfect for entertaining and a lush green low maintenance lawn contained by Canberra Red Bricks has been crafted to ensure this apartment feels more like an Inner South home than apartment. An established hedge has been planted to provide screening now and into the future. The rear yard features space for additional storage hidden away from direct line of sight.
Sheer s-fold curtains feature throughout the apartment in addition to blockout roller blinds to bedrooms and translucent roller blinds to the living area. Two carparks are located in the secure basement and a storage cage situated in a secure room with CCTV surveillance is located off the main lobby.
Only minutes walk to the Manuka Shopping Precinct, Griffith local shops and with easy access to Kingston, Barton, Red Hill and Lake Burley Griffin the convenience and appeal of this apartment compares to the high standard of specification.
The development is one of only a handful of boutique residential buildings in the Inner South. This custom designed apartment within a boutique development has been curated for owner occupiers or savvy investors in mind.
FEATURES:
* Italian Terrazzo tiles
* Herringbone engineered oak timber floors
* Custom colour scheme
* Rain showerheads
* Custom ensuite with spacious walk in shower and bath
* Level loop pile wool premium carpet
* Spacious outdoor entertaining area featuring a balcony, merbau deck and landscaped grass area.
* Established hedging providing privacy now and into the future
* Sheer s-fold curtains and roller blinds throughout
* Impressively large storage throughout entire apartment
* Spacious walk-in wardrobe with custom joinery
* Double Glazing
* Ducted Daikin Reverse Cycle Air Conditioning
* 2.7m ceilings
* Franke Pro Appliances
* Franke double bowl kitchen sink and gooseneck kitchen tap
* Large storage room located in a secure area with CCTV monitoring
* Walking distance to Manuka, Barton, Griffith Shops and Kingston
Read MoreHerringbone engineered oak timber floors welcome you as you step in the apartment and flow throughout the open plan dining, living and kitchen area. The kitchen is a well-designed space with abundant storage, featuring a custom colour scheme; Oak and gloss white joinery in addition to Symphony Grey stone benchtops with LED feature lighting. A suite of Franke appliances including a combination microwave, fully integrated dishwasher and Franke Pro pyrolytic oven have been specified.
The bedrooms feature luxurious wool level loop pile carpets, the second bedroom has ample storage with a built in wardrobe while a large walk in wardrobe with feature joinery is located in the master bedroom. The oversized ensuite bathroom featuring imported Italian Terrazo tiling, LED feature lighting and a bathtub with walk in shower completes the master suite. An additional bathroom has been meticulously specified to the same standard and services the living area and second bedroom.
Each room flows directly out onto the spacious balcony that spills out to a landscaped garden area. A Merbau timber deck perfect for entertaining and a lush green low maintenance lawn contained by Canberra Red Bricks has been crafted to ensure this apartment feels more like an Inner South home than apartment. An established hedge has been planted to provide screening now and into the future. The rear yard features space for additional storage hidden away from direct line of sight.
Sheer s-fold curtains feature throughout the apartment in addition to blockout roller blinds to bedrooms and translucent roller blinds to the living area. Two carparks are located in the secure basement and a storage cage situated in a secure room with CCTV surveillance is located off the main lobby.
Only minutes walk to the Manuka Shopping Precinct, Griffith local shops and with easy access to Kingston, Barton, Red Hill and Lake Burley Griffin the convenience and appeal of this apartment compares to the high standard of specification.
The development is one of only a handful of boutique residential buildings in the Inner South. This custom designed apartment within a boutique development has been curated for owner occupiers or savvy investors in mind.
FEATURES:
* Italian Terrazzo tiles
* Herringbone engineered oak timber floors
* Custom colour scheme
* Rain showerheads
* Custom ensuite with spacious walk in shower and bath
* Level loop pile wool premium carpet
* Spacious outdoor entertaining area featuring a balcony, merbau deck and landscaped grass area.
* Established hedging providing privacy now and into the future
* Sheer s-fold curtains and roller blinds throughout
* Impressively large storage throughout entire apartment
* Spacious walk-in wardrobe with custom joinery
* Double Glazing
* Ducted Daikin Reverse Cycle Air Conditioning
* 2.7m ceilings
* Franke Pro Appliances
* Franke double bowl kitchen sink and gooseneck kitchen tap
* Large storage room located in a secure area with CCTV monitoring
* Walking distance to Manuka, Barton, Griffith Shops and Kingston
Inspect
Contact agent
Listing agents
Located within a boutique development only moments from Manuka Village, Apartment 10 is a rare offering. Set in sought-after ground floor position, complete with a sunny courtyard, this apartment has a unique custom fit out with a long list of upgrades to the standard inclusions making this bespoke residence a cut above the rest.
Herringbone engineered oak timber floors welcome you as you step in the apartment and flow throughout the open plan dining, living and kitchen area. The kitchen is a well-designed space with abundant storage, featuring a custom colour scheme; Oak and gloss white joinery in addition to Symphony Grey stone benchtops with LED feature lighting. A suite of Franke appliances including a combination microwave, fully integrated dishwasher and Franke Pro pyrolytic oven have been specified.
The bedrooms feature luxurious wool level loop pile carpets, the second bedroom has ample storage with a built in wardrobe while a large walk in wardrobe with feature joinery is located in the master bedroom. The oversized ensuite bathroom featuring imported Italian Terrazo tiling, LED feature lighting and a bathtub with walk in shower completes the master suite. An additional bathroom has been meticulously specified to the same standard and services the living area and second bedroom.
Each room flows directly out onto the spacious balcony that spills out to a landscaped garden area. A Merbau timber deck perfect for entertaining and a lush green low maintenance lawn contained by Canberra Red Bricks has been crafted to ensure this apartment feels more like an Inner South home than apartment. An established hedge has been planted to provide screening now and into the future. The rear yard features space for additional storage hidden away from direct line of sight.
Sheer s-fold curtains feature throughout the apartment in addition to blockout roller blinds to bedrooms and translucent roller blinds to the living area. Two carparks are located in the secure basement and a storage cage situated in a secure room with CCTV surveillance is located off the main lobby.
Only minutes walk to the Manuka Shopping Precinct, Griffith local shops and with easy access to Kingston, Barton, Red Hill and Lake Burley Griffin the convenience and appeal of this apartment compares to the high standard of specification.
The development is one of only a handful of boutique residential buildings in the Inner South. This custom designed apartment within a boutique development has been curated for owner occupiers or savvy investors in mind.
FEATURES:
* Italian Terrazzo tiles
* Herringbone engineered oak timber floors
* Custom colour scheme
* Rain showerheads
* Custom ensuite with spacious walk in shower and bath
* Level loop pile wool premium carpet
* Spacious outdoor entertaining area featuring a balcony, merbau deck and landscaped grass area.
* Established hedging providing privacy now and into the future
* Sheer s-fold curtains and roller blinds throughout
* Impressively large storage throughout entire apartment
* Spacious walk-in wardrobe with custom joinery
* Double Glazing
* Ducted Daikin Reverse Cycle Air Conditioning
* 2.7m ceilings
* Franke Pro Appliances
* Franke double bowl kitchen sink and gooseneck kitchen tap
* Large storage room located in a secure area with CCTV monitoring
* Walking distance to Manuka, Barton, Griffith Shops and Kingston
Read MoreHerringbone engineered oak timber floors welcome you as you step in the apartment and flow throughout the open plan dining, living and kitchen area. The kitchen is a well-designed space with abundant storage, featuring a custom colour scheme; Oak and gloss white joinery in addition to Symphony Grey stone benchtops with LED feature lighting. A suite of Franke appliances including a combination microwave, fully integrated dishwasher and Franke Pro pyrolytic oven have been specified.
The bedrooms feature luxurious wool level loop pile carpets, the second bedroom has ample storage with a built in wardrobe while a large walk in wardrobe with feature joinery is located in the master bedroom. The oversized ensuite bathroom featuring imported Italian Terrazo tiling, LED feature lighting and a bathtub with walk in shower completes the master suite. An additional bathroom has been meticulously specified to the same standard and services the living area and second bedroom.
Each room flows directly out onto the spacious balcony that spills out to a landscaped garden area. A Merbau timber deck perfect for entertaining and a lush green low maintenance lawn contained by Canberra Red Bricks has been crafted to ensure this apartment feels more like an Inner South home than apartment. An established hedge has been planted to provide screening now and into the future. The rear yard features space for additional storage hidden away from direct line of sight.
Sheer s-fold curtains feature throughout the apartment in addition to blockout roller blinds to bedrooms and translucent roller blinds to the living area. Two carparks are located in the secure basement and a storage cage situated in a secure room with CCTV surveillance is located off the main lobby.
Only minutes walk to the Manuka Shopping Precinct, Griffith local shops and with easy access to Kingston, Barton, Red Hill and Lake Burley Griffin the convenience and appeal of this apartment compares to the high standard of specification.
The development is one of only a handful of boutique residential buildings in the Inner South. This custom designed apartment within a boutique development has been curated for owner occupiers or savvy investors in mind.
FEATURES:
* Italian Terrazzo tiles
* Herringbone engineered oak timber floors
* Custom colour scheme
* Rain showerheads
* Custom ensuite with spacious walk in shower and bath
* Level loop pile wool premium carpet
* Spacious outdoor entertaining area featuring a balcony, merbau deck and landscaped grass area.
* Established hedging providing privacy now and into the future
* Sheer s-fold curtains and roller blinds throughout
* Impressively large storage throughout entire apartment
* Spacious walk-in wardrobe with custom joinery
* Double Glazing
* Ducted Daikin Reverse Cycle Air Conditioning
* 2.7m ceilings
* Franke Pro Appliances
* Franke double bowl kitchen sink and gooseneck kitchen tap
* Large storage room located in a secure area with CCTV monitoring
* Walking distance to Manuka, Barton, Griffith Shops and Kingston
Location
10/2 Light Street
Griffith ACT 2603
Details
2
2
2
EER: 6.0
Apartment
$1,150,000
Located within a boutique development only moments from Manuka Village, Apartment 10 is a rare offering. Set in sought-after ground floor position, complete with a sunny courtyard, this apartment has a unique custom fit out with a long list of upgrades to the standard inclusions making this bespoke residence a cut above the rest.
Herringbone engineered oak timber floors welcome you as you step in the apartment and flow throughout the open plan dining, living and kitchen area. The kitchen is a well-designed space with abundant storage, featuring a custom colour scheme; Oak and gloss white joinery in addition to Symphony Grey stone benchtops with LED feature lighting. A suite of Franke appliances including a combination microwave, fully integrated dishwasher and Franke Pro pyrolytic oven have been specified.
The bedrooms feature luxurious wool level loop pile carpets, the second bedroom has ample storage with a built in wardrobe while a large walk in wardrobe with feature joinery is located in the master bedroom. The oversized ensuite bathroom featuring imported Italian Terrazo tiling, LED feature lighting and a bathtub with walk in shower completes the master suite. An additional bathroom has been meticulously specified to the same standard and services the living area and second bedroom.
Each room flows directly out onto the spacious balcony that spills out to a landscaped garden area. A Merbau timber deck perfect for entertaining and a lush green low maintenance lawn contained by Canberra Red Bricks has been crafted to ensure this apartment feels more like an Inner South home than apartment. An established hedge has been planted to provide screening now and into the future. The rear yard features space for additional storage hidden away from direct line of sight.
Sheer s-fold curtains feature throughout the apartment in addition to blockout roller blinds to bedrooms and translucent roller blinds to the living area. Two carparks are located in the secure basement and a storage cage situated in a secure room with CCTV surveillance is located off the main lobby.
Only minutes walk to the Manuka Shopping Precinct, Griffith local shops and with easy access to Kingston, Barton, Red Hill and Lake Burley Griffin the convenience and appeal of this apartment compares to the high standard of specification.
The development is one of only a handful of boutique residential buildings in the Inner South. This custom designed apartment within a boutique development has been curated for owner occupiers or savvy investors in mind.
FEATURES:
* Italian Terrazzo tiles
* Herringbone engineered oak timber floors
* Custom colour scheme
* Rain showerheads
* Custom ensuite with spacious walk in shower and bath
* Level loop pile wool premium carpet
* Spacious outdoor entertaining area featuring a balcony, merbau deck and landscaped grass area.
* Established hedging providing privacy now and into the future
* Sheer s-fold curtains and roller blinds throughout
* Impressively large storage throughout entire apartment
* Spacious walk-in wardrobe with custom joinery
* Double Glazing
* Ducted Daikin Reverse Cycle Air Conditioning
* 2.7m ceilings
* Franke Pro Appliances
* Franke double bowl kitchen sink and gooseneck kitchen tap
* Large storage room located in a secure area with CCTV monitoring
* Walking distance to Manuka, Barton, Griffith Shops and Kingston
Read MoreHerringbone engineered oak timber floors welcome you as you step in the apartment and flow throughout the open plan dining, living and kitchen area. The kitchen is a well-designed space with abundant storage, featuring a custom colour scheme; Oak and gloss white joinery in addition to Symphony Grey stone benchtops with LED feature lighting. A suite of Franke appliances including a combination microwave, fully integrated dishwasher and Franke Pro pyrolytic oven have been specified.
The bedrooms feature luxurious wool level loop pile carpets, the second bedroom has ample storage with a built in wardrobe while a large walk in wardrobe with feature joinery is located in the master bedroom. The oversized ensuite bathroom featuring imported Italian Terrazo tiling, LED feature lighting and a bathtub with walk in shower completes the master suite. An additional bathroom has been meticulously specified to the same standard and services the living area and second bedroom.
Each room flows directly out onto the spacious balcony that spills out to a landscaped garden area. A Merbau timber deck perfect for entertaining and a lush green low maintenance lawn contained by Canberra Red Bricks has been crafted to ensure this apartment feels more like an Inner South home than apartment. An established hedge has been planted to provide screening now and into the future. The rear yard features space for additional storage hidden away from direct line of sight.
Sheer s-fold curtains feature throughout the apartment in addition to blockout roller blinds to bedrooms and translucent roller blinds to the living area. Two carparks are located in the secure basement and a storage cage situated in a secure room with CCTV surveillance is located off the main lobby.
Only minutes walk to the Manuka Shopping Precinct, Griffith local shops and with easy access to Kingston, Barton, Red Hill and Lake Burley Griffin the convenience and appeal of this apartment compares to the high standard of specification.
The development is one of only a handful of boutique residential buildings in the Inner South. This custom designed apartment within a boutique development has been curated for owner occupiers or savvy investors in mind.
FEATURES:
* Italian Terrazzo tiles
* Herringbone engineered oak timber floors
* Custom colour scheme
* Rain showerheads
* Custom ensuite with spacious walk in shower and bath
* Level loop pile wool premium carpet
* Spacious outdoor entertaining area featuring a balcony, merbau deck and landscaped grass area.
* Established hedging providing privacy now and into the future
* Sheer s-fold curtains and roller blinds throughout
* Impressively large storage throughout entire apartment
* Spacious walk-in wardrobe with custom joinery
* Double Glazing
* Ducted Daikin Reverse Cycle Air Conditioning
* 2.7m ceilings
* Franke Pro Appliances
* Franke double bowl kitchen sink and gooseneck kitchen tap
* Large storage room located in a secure area with CCTV monitoring
* Walking distance to Manuka, Barton, Griffith Shops and Kingston
Inspect
Contact agent


