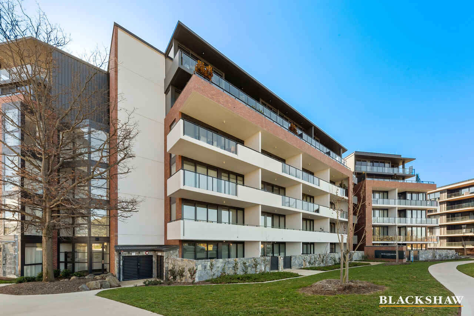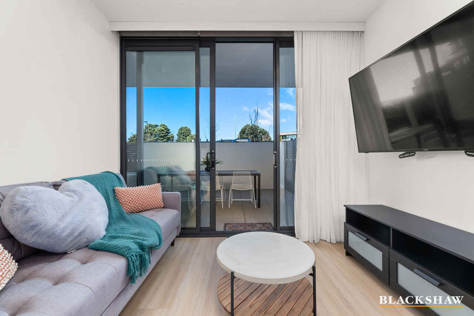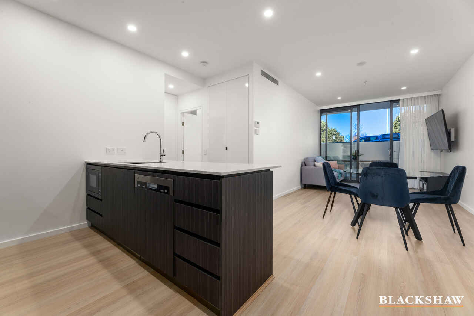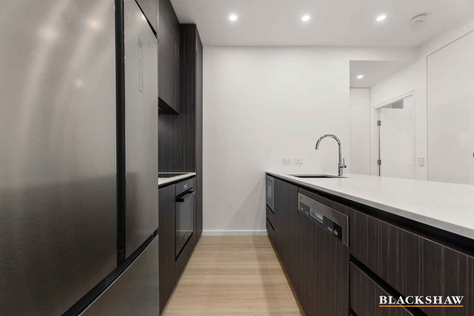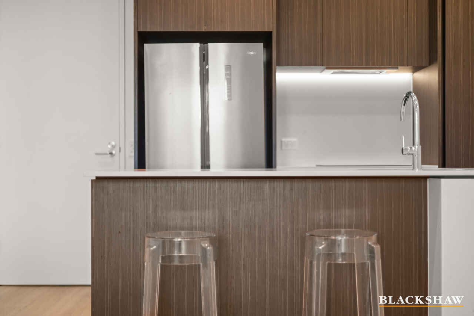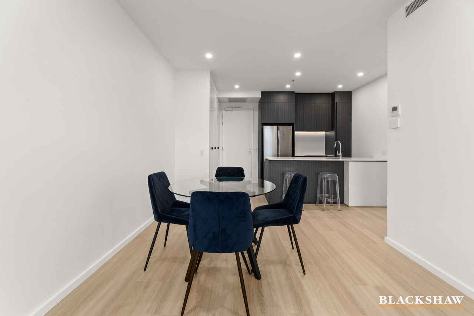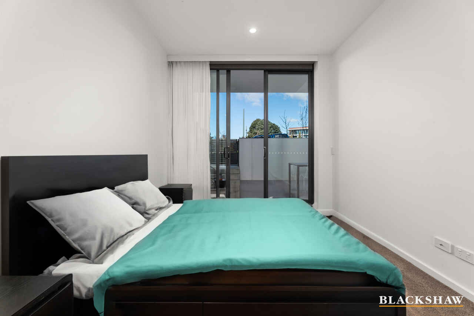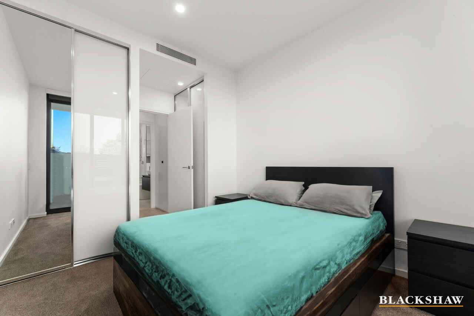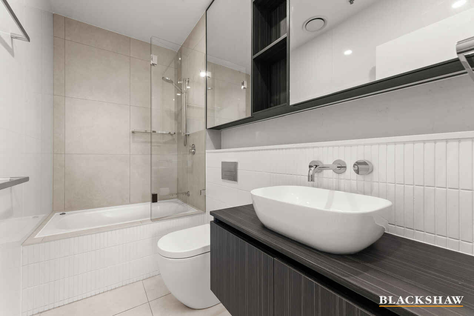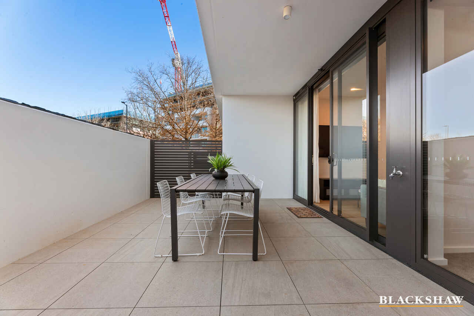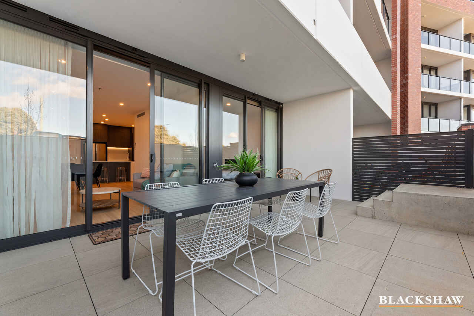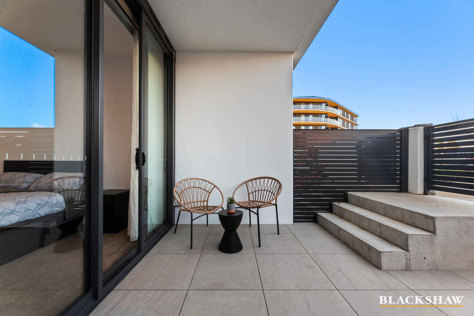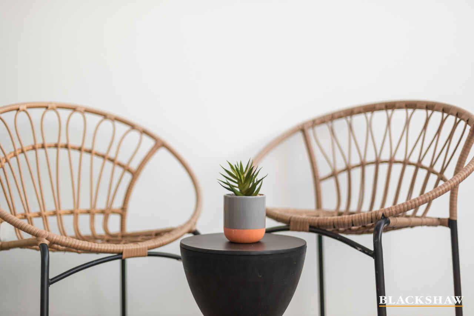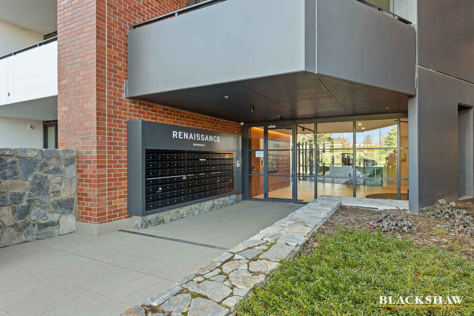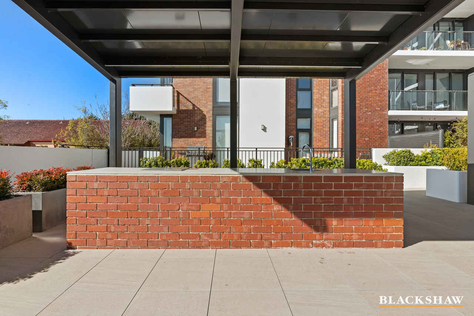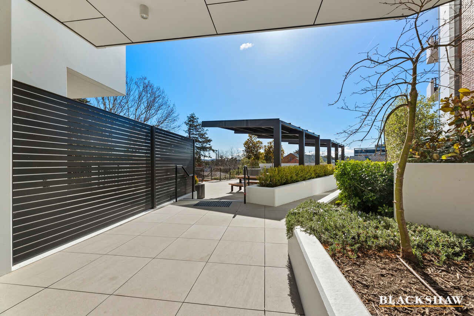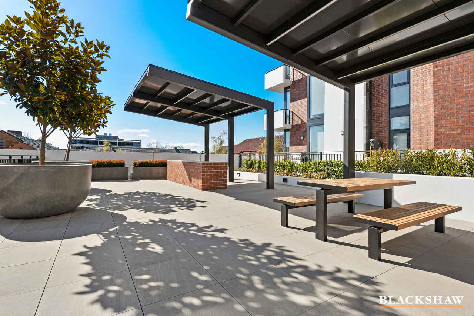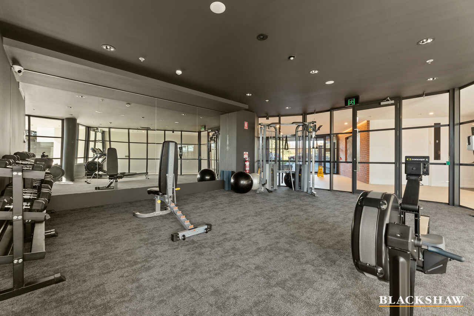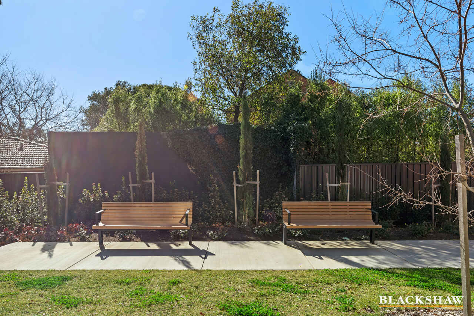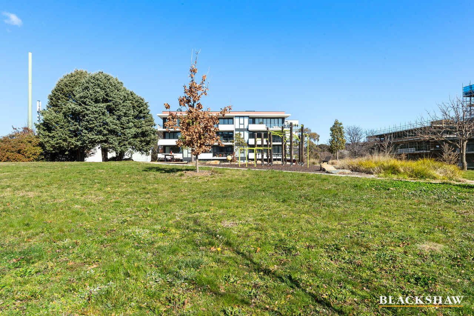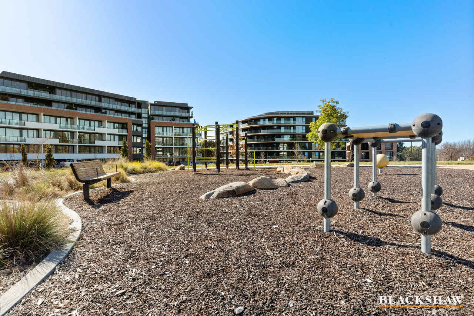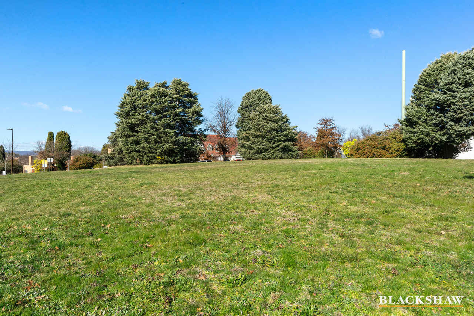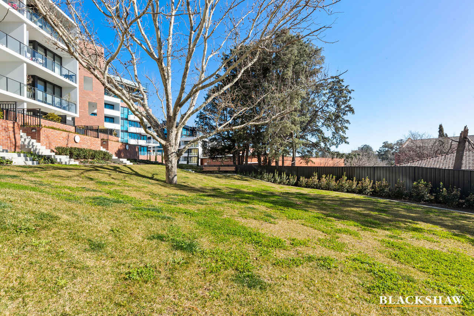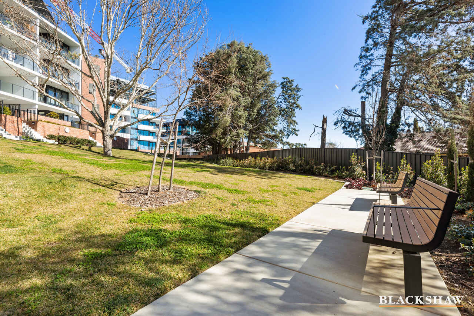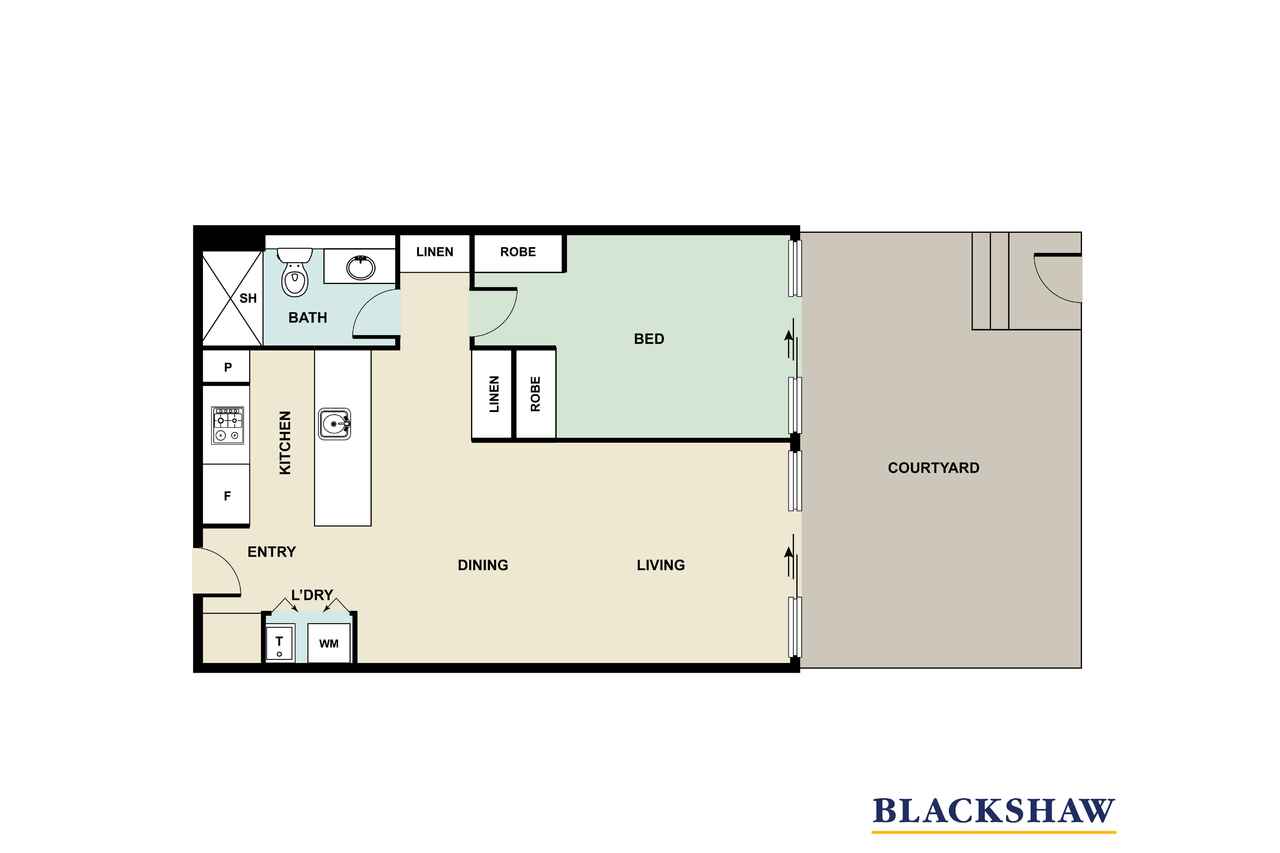Ground Floor + Location
Sold
Location
10/7 Light Street
Griffith ACT 2603
Details
1
1
1
EER: 6.0
Apartment
$580,000
Enviable living awaits within one of Griffith's most sought-after addresses. Situated on the ground floor with a large courtyard across from swings and parkland, this luxuriously finished executive 'Renaissance' apartment offers the astute buyer a secure easy-care lifestyle within walking distance to Manuka's boutique shopping, specialty restaurants, and alluring nightlife.
Optimised by floor-to-ceiling windows, this courtyard apartment features open-plan indoor and outdoor living space with top-of-the-line inclusions to entertain in total style.
The spacious bedroom has its own entrance to the courtyard with tranquil views of the park across the road.
The very special feature of the courtyard is the privacy you feel while entertaining friends or just relaxing reading a book. Due to the brilliant design, your neighbours from above or the side are not looking in. Such a private feel without being closed off, with your own locked gate street access.
Other features include ducted reverse-cycle heating and cooling, high ceilings, 6-star energy rating, and lift to the basement garage. Ideal for the discerning buyer or the downsizer who neither wants to compromise location nor lifestyle.
"Renaissance" is located only 200 metres from the Manuka Shopping Precinct providing a Coles supermarket, cafes, bars, banks and boutique stores on your doorstep. You are also walking distance to the Kingston and Griffith Shopping Precincts, Lake Burley Griffin, and surrounded by the leafy streets of Griffith to explore.
With the development of the new luxury hotel offering in Manuka, with a proposed entertainment precinct attached including cinemas, bars and dining, the allure of this location will only grow.
Features Include:
* Open plan one bedroom ground floor apartment, overlooking park
* Spacious courtyard for entertaining
* Custom designer kitchen
* Caesarstone benchtops
* 600mm induction cooktop
* Falmec rangehood
* Franke Pro pyrolytic electric oven and combination microwave
* Fully integrated Franke dishwasher
* Franke sink and kitchen tapware
* Caesarstone stone splashback and benches with waterfall edges
* Pantry plus additional pantry storage
* Ducted Daikin reverse cycle heating and cooling
* 2700mm high ceilings
* Full height double glazed windows
* VIRON Organic mark block-out blinds and sheers throughout
* Timber-look porcelain floor tiles
* New Zealand loop pile wool carpet in bedroom
* Custom joinery to king sized master bedroom
* European laundry room with Haier 7.5kg washing machine and Haier 8kg dryer
* Separate linen storage
* Building facilities including gymnasium, outdoor barbeque area and lawns
Living: 53m2
Courtyard: 25m2
Car Space: 13m2
Storage: 2m2
Body Corporate: $685.40 pq
Rates: $528.25 pq
WS&S: $175 pq
Rent Appraisal: $550-$600pw
Land Tax: (only applicable if rented) $800 pq
Please Note: All figures and measurements are approximate.
Inspect
Contact agent
Listing agent
Enviable living awaits within one of Griffith's most sought-after addresses. Situated on the ground floor with a large courtyard across from swings and parkland, this luxuriously finished executive 'Renaissance' apartment offers the astute buyer a secure easy-care lifestyle within walking distance to Manuka's boutique shopping, specialty restaurants, and alluring nightlife.
Optimised by floor-to-ceiling windows, this courtyard apartment features open-plan indoor and outdoor living space with top-of-the-line inclusions to entertain in total style.
The spacious bedroom has its own entrance to the courtyard with tranquil views of the park across the road.
The very special feature of the courtyard is the privacy you feel while entertaining friends or just relaxing reading a book. Due to the brilliant design, your neighbours from above or the side are not looking in. Such a private feel without being closed off, with your own locked gate street access.
Other features include ducted reverse-cycle heating and cooling, high ceilings, 6-star energy rating, and lift to the basement garage. Ideal for the discerning buyer or the downsizer who neither wants to compromise location nor lifestyle.
"Renaissance" is located only 200 metres from the Manuka Shopping Precinct providing a Coles supermarket, cafes, bars, banks and boutique stores on your doorstep. You are also walking distance to the Kingston and Griffith Shopping Precincts, Lake Burley Griffin, and surrounded by the leafy streets of Griffith to explore.
With the development of the new luxury hotel offering in Manuka, with a proposed entertainment precinct attached including cinemas, bars and dining, the allure of this location will only grow.
Features Include:
* Open plan one bedroom ground floor apartment, overlooking park
* Spacious courtyard for entertaining
* Custom designer kitchen
* Caesarstone benchtops
* 600mm induction cooktop
* Falmec rangehood
* Franke Pro pyrolytic electric oven and combination microwave
* Fully integrated Franke dishwasher
* Franke sink and kitchen tapware
* Caesarstone stone splashback and benches with waterfall edges
* Pantry plus additional pantry storage
* Ducted Daikin reverse cycle heating and cooling
* 2700mm high ceilings
* Full height double glazed windows
* VIRON Organic mark block-out blinds and sheers throughout
* Timber-look porcelain floor tiles
* New Zealand loop pile wool carpet in bedroom
* Custom joinery to king sized master bedroom
* European laundry room with Haier 7.5kg washing machine and Haier 8kg dryer
* Separate linen storage
* Building facilities including gymnasium, outdoor barbeque area and lawns
Living: 53m2
Courtyard: 25m2
Car Space: 13m2
Storage: 2m2
Body Corporate: $685.40 pq
Rates: $528.25 pq
WS&S: $175 pq
Rent Appraisal: $550-$600pw
Land Tax: (only applicable if rented) $800 pq
Please Note: All figures and measurements are approximate.
Location
10/7 Light Street
Griffith ACT 2603
Details
1
1
1
EER: 6.0
Apartment
$580,000
Enviable living awaits within one of Griffith's most sought-after addresses. Situated on the ground floor with a large courtyard across from swings and parkland, this luxuriously finished executive 'Renaissance' apartment offers the astute buyer a secure easy-care lifestyle within walking distance to Manuka's boutique shopping, specialty restaurants, and alluring nightlife.
Optimised by floor-to-ceiling windows, this courtyard apartment features open-plan indoor and outdoor living space with top-of-the-line inclusions to entertain in total style.
The spacious bedroom has its own entrance to the courtyard with tranquil views of the park across the road.
The very special feature of the courtyard is the privacy you feel while entertaining friends or just relaxing reading a book. Due to the brilliant design, your neighbours from above or the side are not looking in. Such a private feel without being closed off, with your own locked gate street access.
Other features include ducted reverse-cycle heating and cooling, high ceilings, 6-star energy rating, and lift to the basement garage. Ideal for the discerning buyer or the downsizer who neither wants to compromise location nor lifestyle.
"Renaissance" is located only 200 metres from the Manuka Shopping Precinct providing a Coles supermarket, cafes, bars, banks and boutique stores on your doorstep. You are also walking distance to the Kingston and Griffith Shopping Precincts, Lake Burley Griffin, and surrounded by the leafy streets of Griffith to explore.
With the development of the new luxury hotel offering in Manuka, with a proposed entertainment precinct attached including cinemas, bars and dining, the allure of this location will only grow.
Features Include:
* Open plan one bedroom ground floor apartment, overlooking park
* Spacious courtyard for entertaining
* Custom designer kitchen
* Caesarstone benchtops
* 600mm induction cooktop
* Falmec rangehood
* Franke Pro pyrolytic electric oven and combination microwave
* Fully integrated Franke dishwasher
* Franke sink and kitchen tapware
* Caesarstone stone splashback and benches with waterfall edges
* Pantry plus additional pantry storage
* Ducted Daikin reverse cycle heating and cooling
* 2700mm high ceilings
* Full height double glazed windows
* VIRON Organic mark block-out blinds and sheers throughout
* Timber-look porcelain floor tiles
* New Zealand loop pile wool carpet in bedroom
* Custom joinery to king sized master bedroom
* European laundry room with Haier 7.5kg washing machine and Haier 8kg dryer
* Separate linen storage
* Building facilities including gymnasium, outdoor barbeque area and lawns
Living: 53m2
Courtyard: 25m2
Car Space: 13m2
Storage: 2m2
Body Corporate: $685.40 pq
Rates: $528.25 pq
WS&S: $175 pq
Rent Appraisal: $550-$600pw
Land Tax: (only applicable if rented) $800 pq
Please Note: All figures and measurements are approximate.
Inspect
Contact agent


