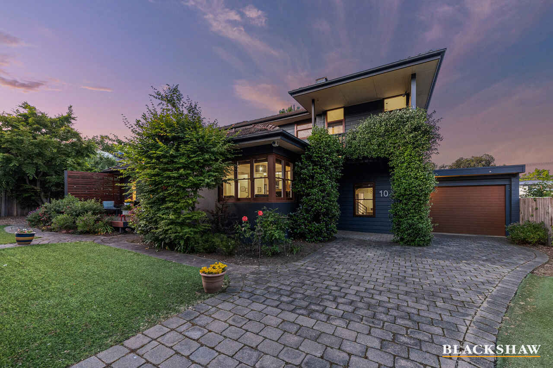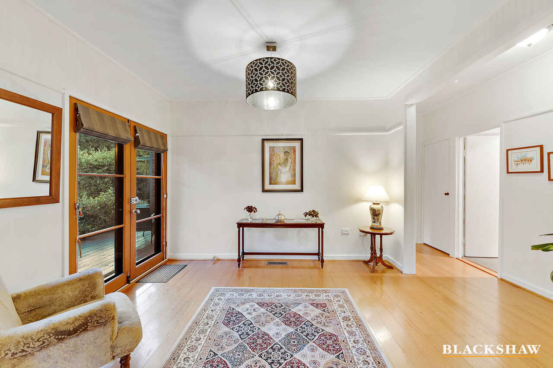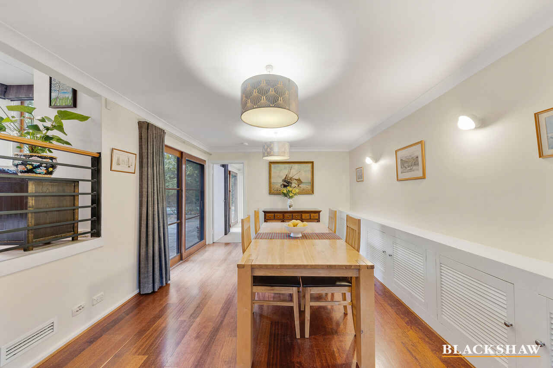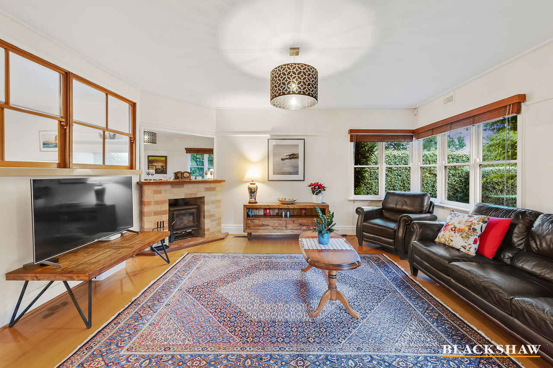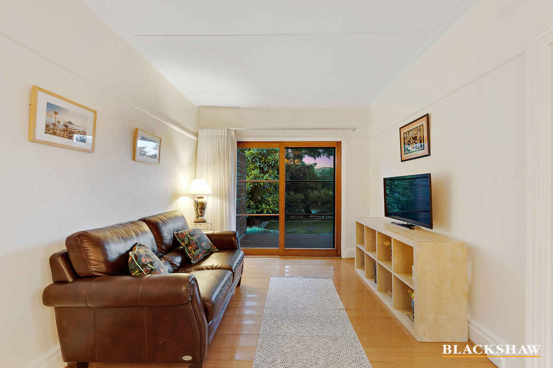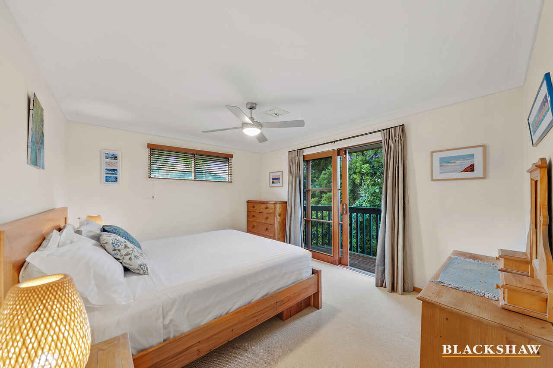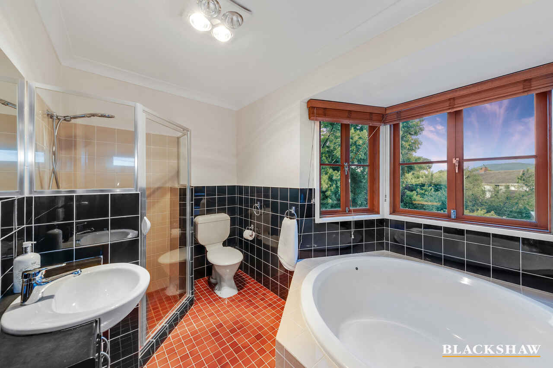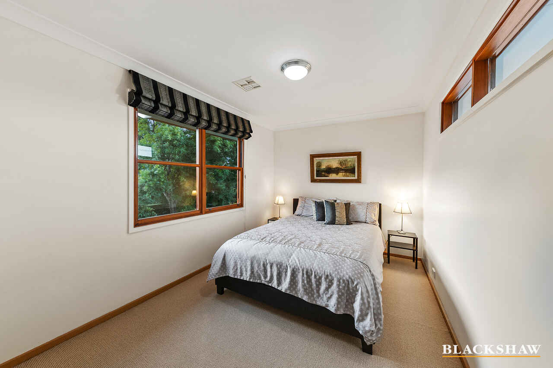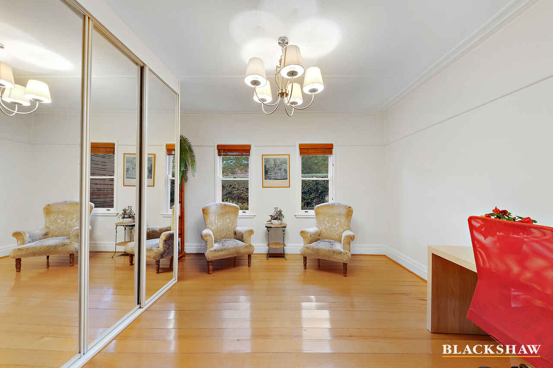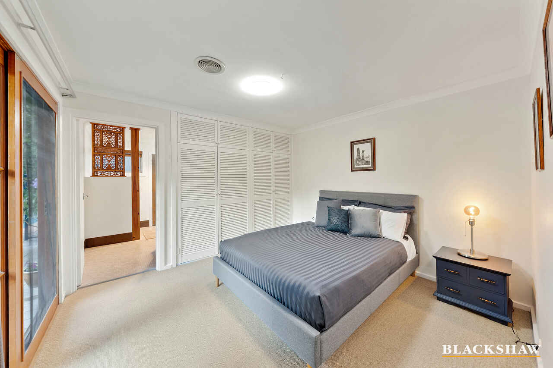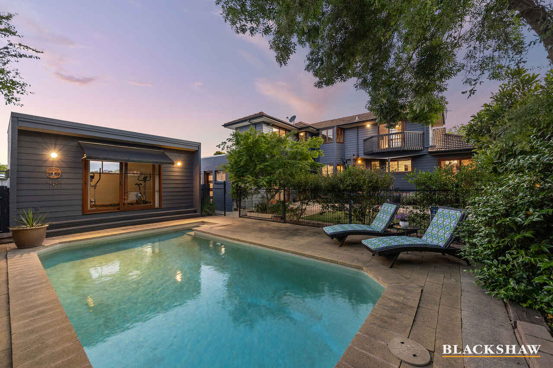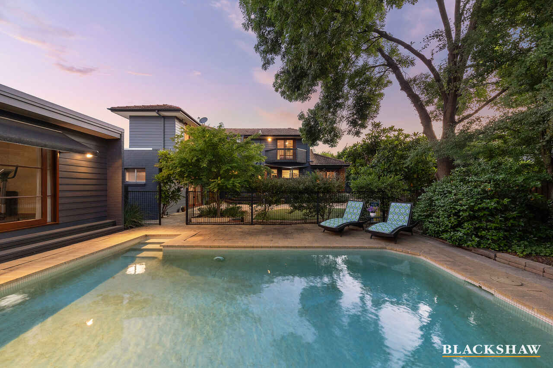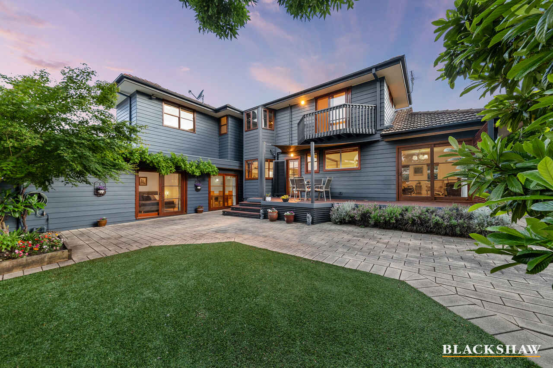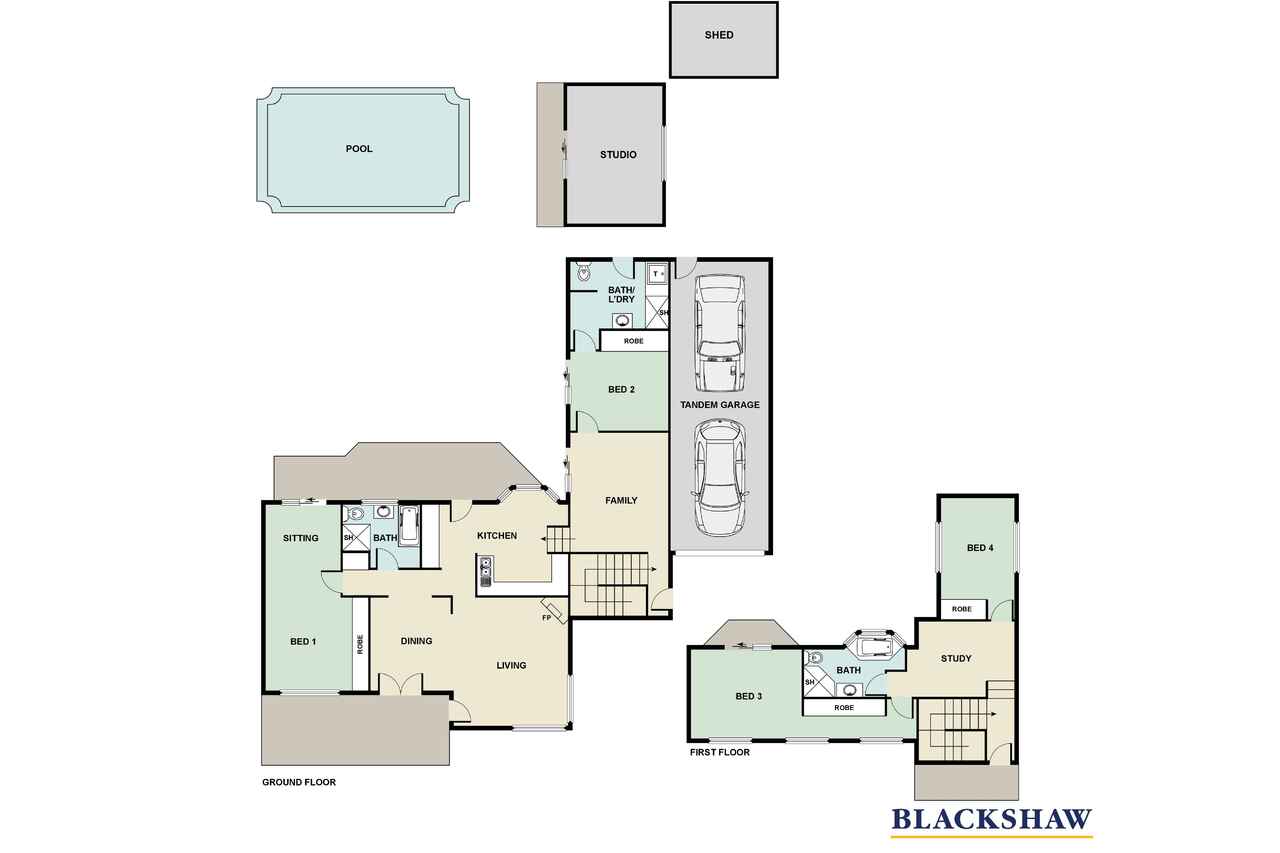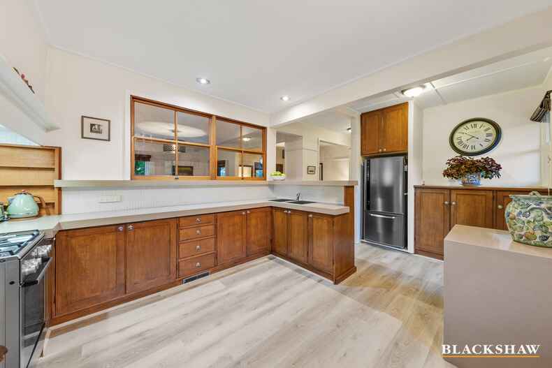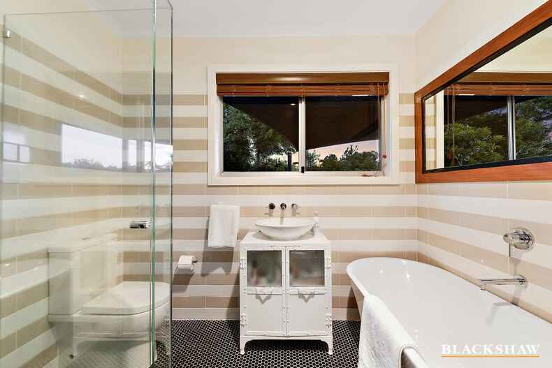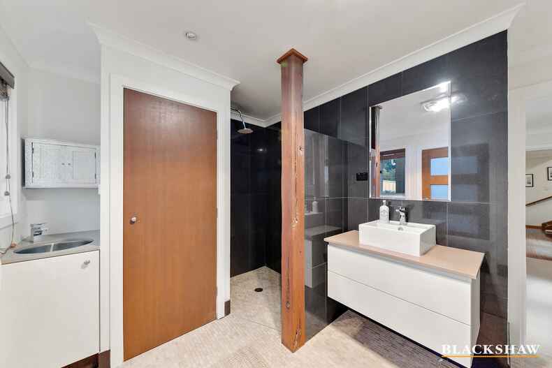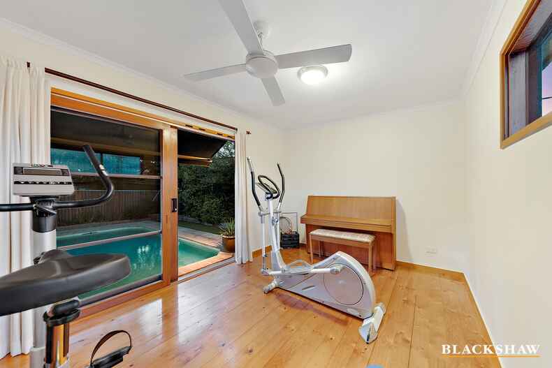Spacious Yarralumla family home with eclectic charm
Sold
Location
10 Abbott Street
Yarralumla ACT 2600
Details
4
3
2
EER: 3.0
House
Sold
Land area: | 853 sqm (approx) |
Character filled, offering a variety of versatile living options, this delightful family home is nestled in a quiet, leafy street within walking distance to the Yarralumla shops and a variety of popular Yarralumla interests. More than 60% of the rooms in this stylish family home open to an outdoor space and overlook gardens. It means that the indulgences of natural light and lush views are enjoyed throughout the two-storey residence, rather than exclusively on the ground floor.
While blurring the boundaries between the interiors and the vibrant gardens, an overarching modern-eclectic theme and earthy fixtures also reflects a connection to nature.
The layers of the 1952 original home are retained in the ash hardwood floors, cedar-framed sash windows, picture rails, a curved sandstone fireplace in the lounge and a charming banquette seat in the bay window of the kitchen. Sympathetic renovations have combined these with all the conveniences that contemporary homeowners expect; from the stone benches and freestanding range of the kitchen, to the sparkling salt water pool and modern poolside studio. Dining and living spaces flow to a front deck. The kitchen and meals space lead to a north-facing rear deck overlooking a lovely paved alfresco space beside the pool that's primed for entertaining.
All four of the tranquil bedrooms benefit from drawing the outdoors deeper into the floorplan with easy connection to the outdoors via balconies, terraces or decks.
This home is also ideally located to take advantage of Yarralumla's wonderful natural elements. Four doors down is a pathway that leads straight to Lake Burley Griffin, skirting Yarralumla Primary School and Tennis Club on the way. It's an easy detour to the shops for lunch or a coffee, while a short drive will get you to the Parliamentary Triangle, Deakin hospital precinct or elite schools.
FEATURES
• Appealing family home with in-ground saltwater pool
• Separate poolside studio with ceiling fan and gas heater, currently in use as a gym
• Kitchen with eat-in banquette dining, silky oak cabinets, stone bench tops, dishwasher, Bosch cooker and access to north-facing rear deck and alfresco space
• Family room flowing to rear yard
• Formal lounge and opening to second, private front-facing deck
• Private master bedroom and sitting room leading to rear gardens
• Three additional bedrooms in the main home, all with built-in wardrobes including one on the ground floor with private access to a bathroom, one upstairs with its own balcony and another upstairs with a study that has balcony access
• Upstairs and downstairs family bathrooms with bathtubs, plus additional ground- floor bathroom with shower that can be accessed from the pool
• Great storage
• Hardwood floors to formal living areas and master
• Ducted gas heating to ground floor
• Ducted reverse-cycle air conditioning to upstairs areas
• Security system
• Extensive paved areas, mature gardens & synthetic lawns
• Privacy hedge
• Paved driveway
• Tandem automated garage
• Off-street dedicated parking bay for another three cars
Read MoreWhile blurring the boundaries between the interiors and the vibrant gardens, an overarching modern-eclectic theme and earthy fixtures also reflects a connection to nature.
The layers of the 1952 original home are retained in the ash hardwood floors, cedar-framed sash windows, picture rails, a curved sandstone fireplace in the lounge and a charming banquette seat in the bay window of the kitchen. Sympathetic renovations have combined these with all the conveniences that contemporary homeowners expect; from the stone benches and freestanding range of the kitchen, to the sparkling salt water pool and modern poolside studio. Dining and living spaces flow to a front deck. The kitchen and meals space lead to a north-facing rear deck overlooking a lovely paved alfresco space beside the pool that's primed for entertaining.
All four of the tranquil bedrooms benefit from drawing the outdoors deeper into the floorplan with easy connection to the outdoors via balconies, terraces or decks.
This home is also ideally located to take advantage of Yarralumla's wonderful natural elements. Four doors down is a pathway that leads straight to Lake Burley Griffin, skirting Yarralumla Primary School and Tennis Club on the way. It's an easy detour to the shops for lunch or a coffee, while a short drive will get you to the Parliamentary Triangle, Deakin hospital precinct or elite schools.
FEATURES
• Appealing family home with in-ground saltwater pool
• Separate poolside studio with ceiling fan and gas heater, currently in use as a gym
• Kitchen with eat-in banquette dining, silky oak cabinets, stone bench tops, dishwasher, Bosch cooker and access to north-facing rear deck and alfresco space
• Family room flowing to rear yard
• Formal lounge and opening to second, private front-facing deck
• Private master bedroom and sitting room leading to rear gardens
• Three additional bedrooms in the main home, all with built-in wardrobes including one on the ground floor with private access to a bathroom, one upstairs with its own balcony and another upstairs with a study that has balcony access
• Upstairs and downstairs family bathrooms with bathtubs, plus additional ground- floor bathroom with shower that can be accessed from the pool
• Great storage
• Hardwood floors to formal living areas and master
• Ducted gas heating to ground floor
• Ducted reverse-cycle air conditioning to upstairs areas
• Security system
• Extensive paved areas, mature gardens & synthetic lawns
• Privacy hedge
• Paved driveway
• Tandem automated garage
• Off-street dedicated parking bay for another three cars
Inspect
Contact agent
Listing agent
Character filled, offering a variety of versatile living options, this delightful family home is nestled in a quiet, leafy street within walking distance to the Yarralumla shops and a variety of popular Yarralumla interests. More than 60% of the rooms in this stylish family home open to an outdoor space and overlook gardens. It means that the indulgences of natural light and lush views are enjoyed throughout the two-storey residence, rather than exclusively on the ground floor.
While blurring the boundaries between the interiors and the vibrant gardens, an overarching modern-eclectic theme and earthy fixtures also reflects a connection to nature.
The layers of the 1952 original home are retained in the ash hardwood floors, cedar-framed sash windows, picture rails, a curved sandstone fireplace in the lounge and a charming banquette seat in the bay window of the kitchen. Sympathetic renovations have combined these with all the conveniences that contemporary homeowners expect; from the stone benches and freestanding range of the kitchen, to the sparkling salt water pool and modern poolside studio. Dining and living spaces flow to a front deck. The kitchen and meals space lead to a north-facing rear deck overlooking a lovely paved alfresco space beside the pool that's primed for entertaining.
All four of the tranquil bedrooms benefit from drawing the outdoors deeper into the floorplan with easy connection to the outdoors via balconies, terraces or decks.
This home is also ideally located to take advantage of Yarralumla's wonderful natural elements. Four doors down is a pathway that leads straight to Lake Burley Griffin, skirting Yarralumla Primary School and Tennis Club on the way. It's an easy detour to the shops for lunch or a coffee, while a short drive will get you to the Parliamentary Triangle, Deakin hospital precinct or elite schools.
FEATURES
• Appealing family home with in-ground saltwater pool
• Separate poolside studio with ceiling fan and gas heater, currently in use as a gym
• Kitchen with eat-in banquette dining, silky oak cabinets, stone bench tops, dishwasher, Bosch cooker and access to north-facing rear deck and alfresco space
• Family room flowing to rear yard
• Formal lounge and opening to second, private front-facing deck
• Private master bedroom and sitting room leading to rear gardens
• Three additional bedrooms in the main home, all with built-in wardrobes including one on the ground floor with private access to a bathroom, one upstairs with its own balcony and another upstairs with a study that has balcony access
• Upstairs and downstairs family bathrooms with bathtubs, plus additional ground- floor bathroom with shower that can be accessed from the pool
• Great storage
• Hardwood floors to formal living areas and master
• Ducted gas heating to ground floor
• Ducted reverse-cycle air conditioning to upstairs areas
• Security system
• Extensive paved areas, mature gardens & synthetic lawns
• Privacy hedge
• Paved driveway
• Tandem automated garage
• Off-street dedicated parking bay for another three cars
Read MoreWhile blurring the boundaries between the interiors and the vibrant gardens, an overarching modern-eclectic theme and earthy fixtures also reflects a connection to nature.
The layers of the 1952 original home are retained in the ash hardwood floors, cedar-framed sash windows, picture rails, a curved sandstone fireplace in the lounge and a charming banquette seat in the bay window of the kitchen. Sympathetic renovations have combined these with all the conveniences that contemporary homeowners expect; from the stone benches and freestanding range of the kitchen, to the sparkling salt water pool and modern poolside studio. Dining and living spaces flow to a front deck. The kitchen and meals space lead to a north-facing rear deck overlooking a lovely paved alfresco space beside the pool that's primed for entertaining.
All four of the tranquil bedrooms benefit from drawing the outdoors deeper into the floorplan with easy connection to the outdoors via balconies, terraces or decks.
This home is also ideally located to take advantage of Yarralumla's wonderful natural elements. Four doors down is a pathway that leads straight to Lake Burley Griffin, skirting Yarralumla Primary School and Tennis Club on the way. It's an easy detour to the shops for lunch or a coffee, while a short drive will get you to the Parliamentary Triangle, Deakin hospital precinct or elite schools.
FEATURES
• Appealing family home with in-ground saltwater pool
• Separate poolside studio with ceiling fan and gas heater, currently in use as a gym
• Kitchen with eat-in banquette dining, silky oak cabinets, stone bench tops, dishwasher, Bosch cooker and access to north-facing rear deck and alfresco space
• Family room flowing to rear yard
• Formal lounge and opening to second, private front-facing deck
• Private master bedroom and sitting room leading to rear gardens
• Three additional bedrooms in the main home, all with built-in wardrobes including one on the ground floor with private access to a bathroom, one upstairs with its own balcony and another upstairs with a study that has balcony access
• Upstairs and downstairs family bathrooms with bathtubs, plus additional ground- floor bathroom with shower that can be accessed from the pool
• Great storage
• Hardwood floors to formal living areas and master
• Ducted gas heating to ground floor
• Ducted reverse-cycle air conditioning to upstairs areas
• Security system
• Extensive paved areas, mature gardens & synthetic lawns
• Privacy hedge
• Paved driveway
• Tandem automated garage
• Off-street dedicated parking bay for another three cars
Location
10 Abbott Street
Yarralumla ACT 2600
Details
4
3
2
EER: 3.0
House
Sold
Land area: | 853 sqm (approx) |
Character filled, offering a variety of versatile living options, this delightful family home is nestled in a quiet, leafy street within walking distance to the Yarralumla shops and a variety of popular Yarralumla interests. More than 60% of the rooms in this stylish family home open to an outdoor space and overlook gardens. It means that the indulgences of natural light and lush views are enjoyed throughout the two-storey residence, rather than exclusively on the ground floor.
While blurring the boundaries between the interiors and the vibrant gardens, an overarching modern-eclectic theme and earthy fixtures also reflects a connection to nature.
The layers of the 1952 original home are retained in the ash hardwood floors, cedar-framed sash windows, picture rails, a curved sandstone fireplace in the lounge and a charming banquette seat in the bay window of the kitchen. Sympathetic renovations have combined these with all the conveniences that contemporary homeowners expect; from the stone benches and freestanding range of the kitchen, to the sparkling salt water pool and modern poolside studio. Dining and living spaces flow to a front deck. The kitchen and meals space lead to a north-facing rear deck overlooking a lovely paved alfresco space beside the pool that's primed for entertaining.
All four of the tranquil bedrooms benefit from drawing the outdoors deeper into the floorplan with easy connection to the outdoors via balconies, terraces or decks.
This home is also ideally located to take advantage of Yarralumla's wonderful natural elements. Four doors down is a pathway that leads straight to Lake Burley Griffin, skirting Yarralumla Primary School and Tennis Club on the way. It's an easy detour to the shops for lunch or a coffee, while a short drive will get you to the Parliamentary Triangle, Deakin hospital precinct or elite schools.
FEATURES
• Appealing family home with in-ground saltwater pool
• Separate poolside studio with ceiling fan and gas heater, currently in use as a gym
• Kitchen with eat-in banquette dining, silky oak cabinets, stone bench tops, dishwasher, Bosch cooker and access to north-facing rear deck and alfresco space
• Family room flowing to rear yard
• Formal lounge and opening to second, private front-facing deck
• Private master bedroom and sitting room leading to rear gardens
• Three additional bedrooms in the main home, all with built-in wardrobes including one on the ground floor with private access to a bathroom, one upstairs with its own balcony and another upstairs with a study that has balcony access
• Upstairs and downstairs family bathrooms with bathtubs, plus additional ground- floor bathroom with shower that can be accessed from the pool
• Great storage
• Hardwood floors to formal living areas and master
• Ducted gas heating to ground floor
• Ducted reverse-cycle air conditioning to upstairs areas
• Security system
• Extensive paved areas, mature gardens & synthetic lawns
• Privacy hedge
• Paved driveway
• Tandem automated garage
• Off-street dedicated parking bay for another three cars
Read MoreWhile blurring the boundaries between the interiors and the vibrant gardens, an overarching modern-eclectic theme and earthy fixtures also reflects a connection to nature.
The layers of the 1952 original home are retained in the ash hardwood floors, cedar-framed sash windows, picture rails, a curved sandstone fireplace in the lounge and a charming banquette seat in the bay window of the kitchen. Sympathetic renovations have combined these with all the conveniences that contemporary homeowners expect; from the stone benches and freestanding range of the kitchen, to the sparkling salt water pool and modern poolside studio. Dining and living spaces flow to a front deck. The kitchen and meals space lead to a north-facing rear deck overlooking a lovely paved alfresco space beside the pool that's primed for entertaining.
All four of the tranquil bedrooms benefit from drawing the outdoors deeper into the floorplan with easy connection to the outdoors via balconies, terraces or decks.
This home is also ideally located to take advantage of Yarralumla's wonderful natural elements. Four doors down is a pathway that leads straight to Lake Burley Griffin, skirting Yarralumla Primary School and Tennis Club on the way. It's an easy detour to the shops for lunch or a coffee, while a short drive will get you to the Parliamentary Triangle, Deakin hospital precinct or elite schools.
FEATURES
• Appealing family home with in-ground saltwater pool
• Separate poolside studio with ceiling fan and gas heater, currently in use as a gym
• Kitchen with eat-in banquette dining, silky oak cabinets, stone bench tops, dishwasher, Bosch cooker and access to north-facing rear deck and alfresco space
• Family room flowing to rear yard
• Formal lounge and opening to second, private front-facing deck
• Private master bedroom and sitting room leading to rear gardens
• Three additional bedrooms in the main home, all with built-in wardrobes including one on the ground floor with private access to a bathroom, one upstairs with its own balcony and another upstairs with a study that has balcony access
• Upstairs and downstairs family bathrooms with bathtubs, plus additional ground- floor bathroom with shower that can be accessed from the pool
• Great storage
• Hardwood floors to formal living areas and master
• Ducted gas heating to ground floor
• Ducted reverse-cycle air conditioning to upstairs areas
• Security system
• Extensive paved areas, mature gardens & synthetic lawns
• Privacy hedge
• Paved driveway
• Tandem automated garage
• Off-street dedicated parking bay for another three cars
Inspect
Contact agent


