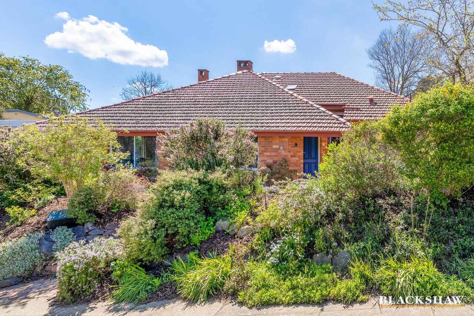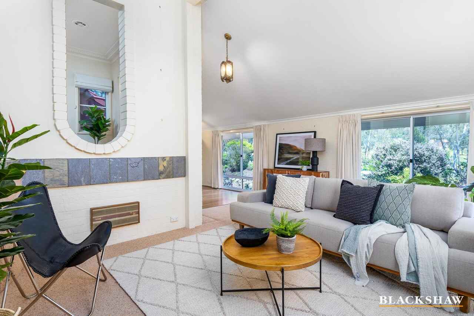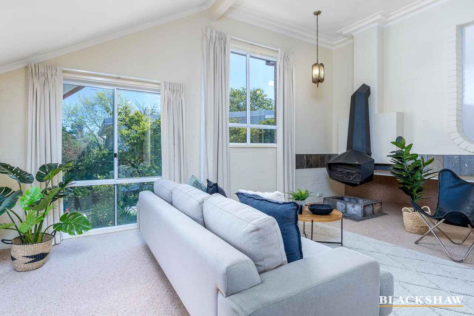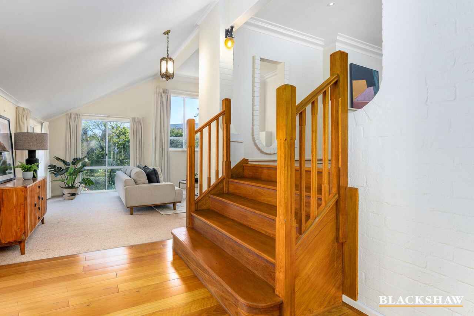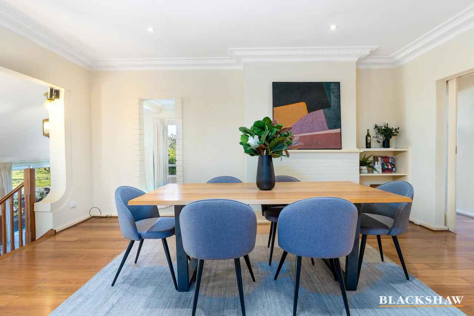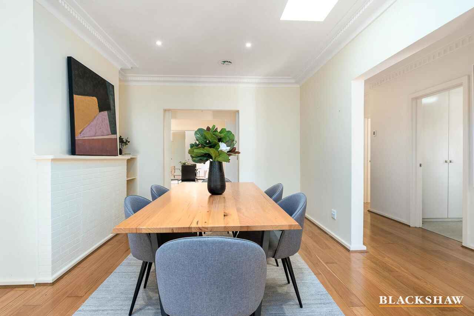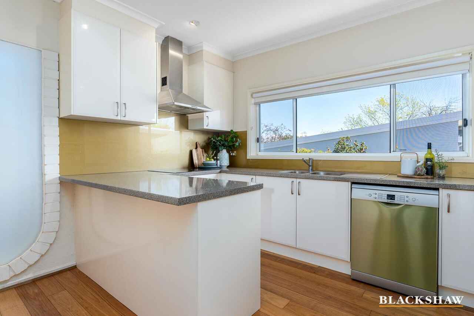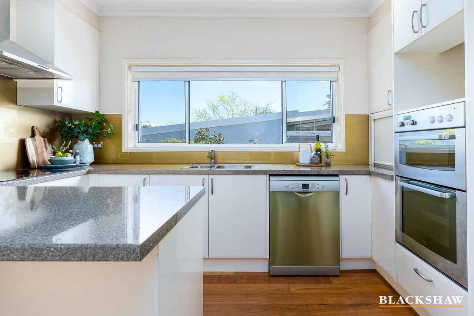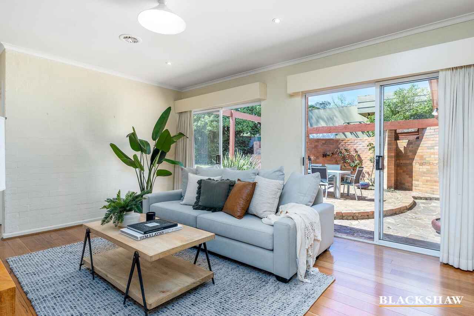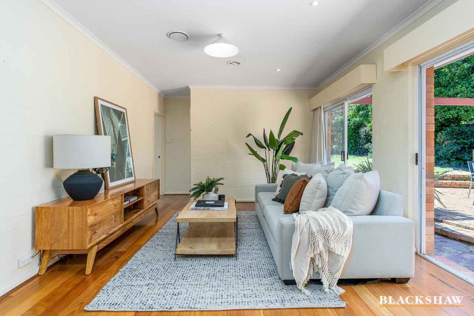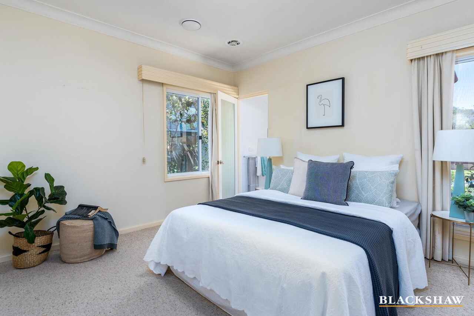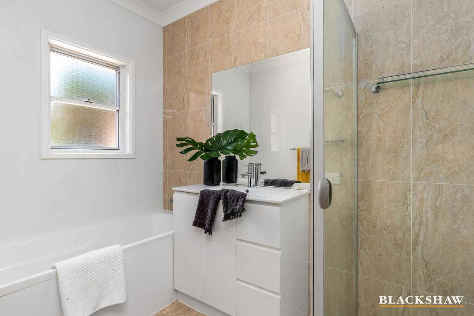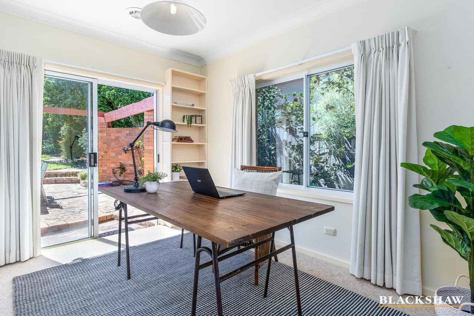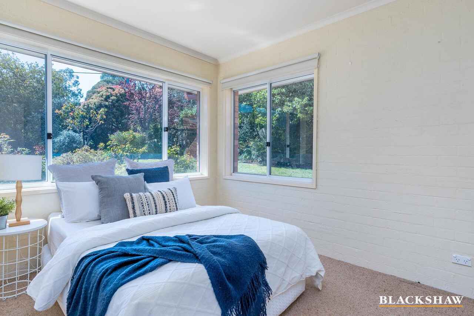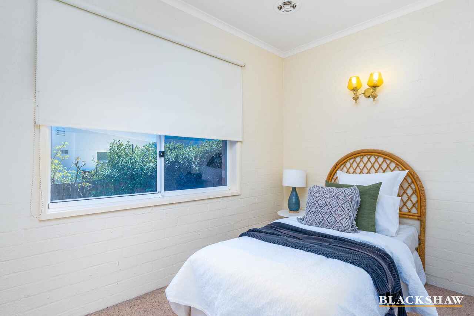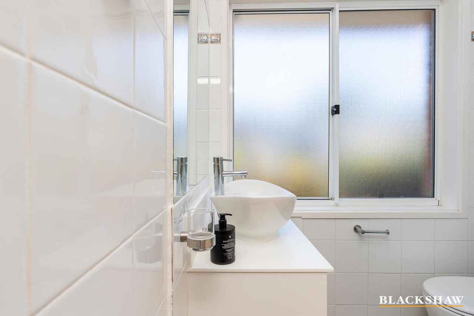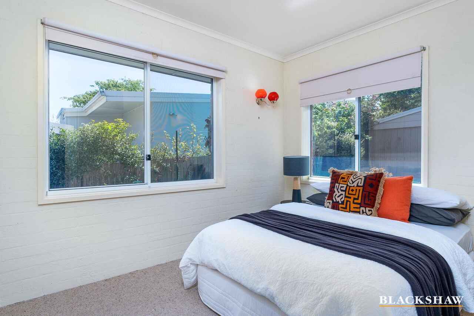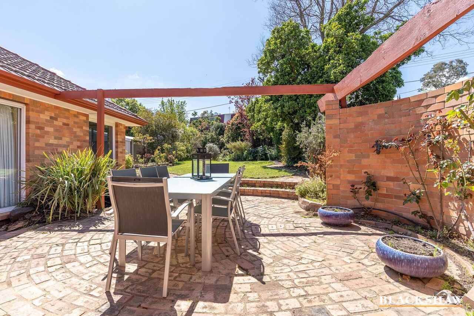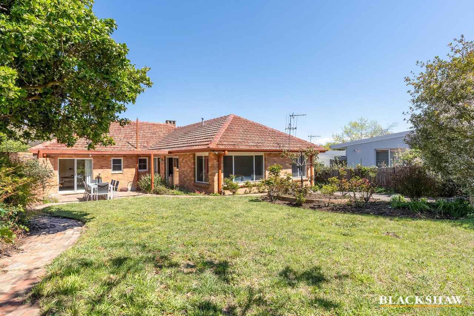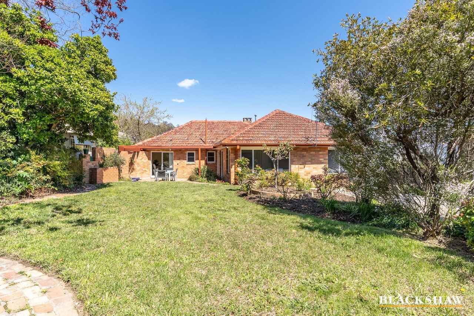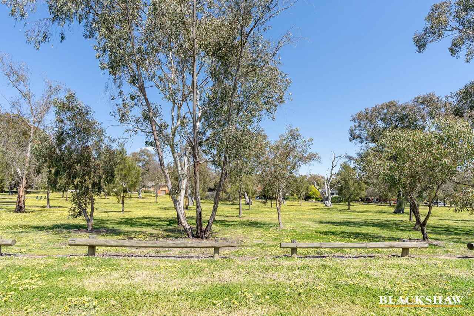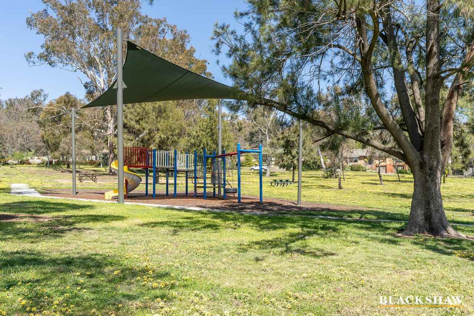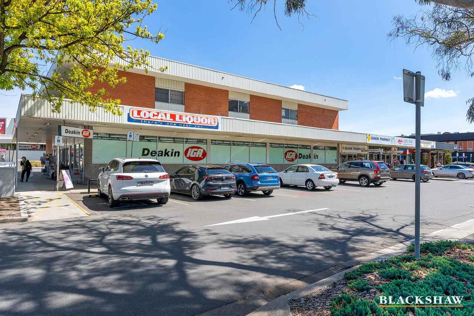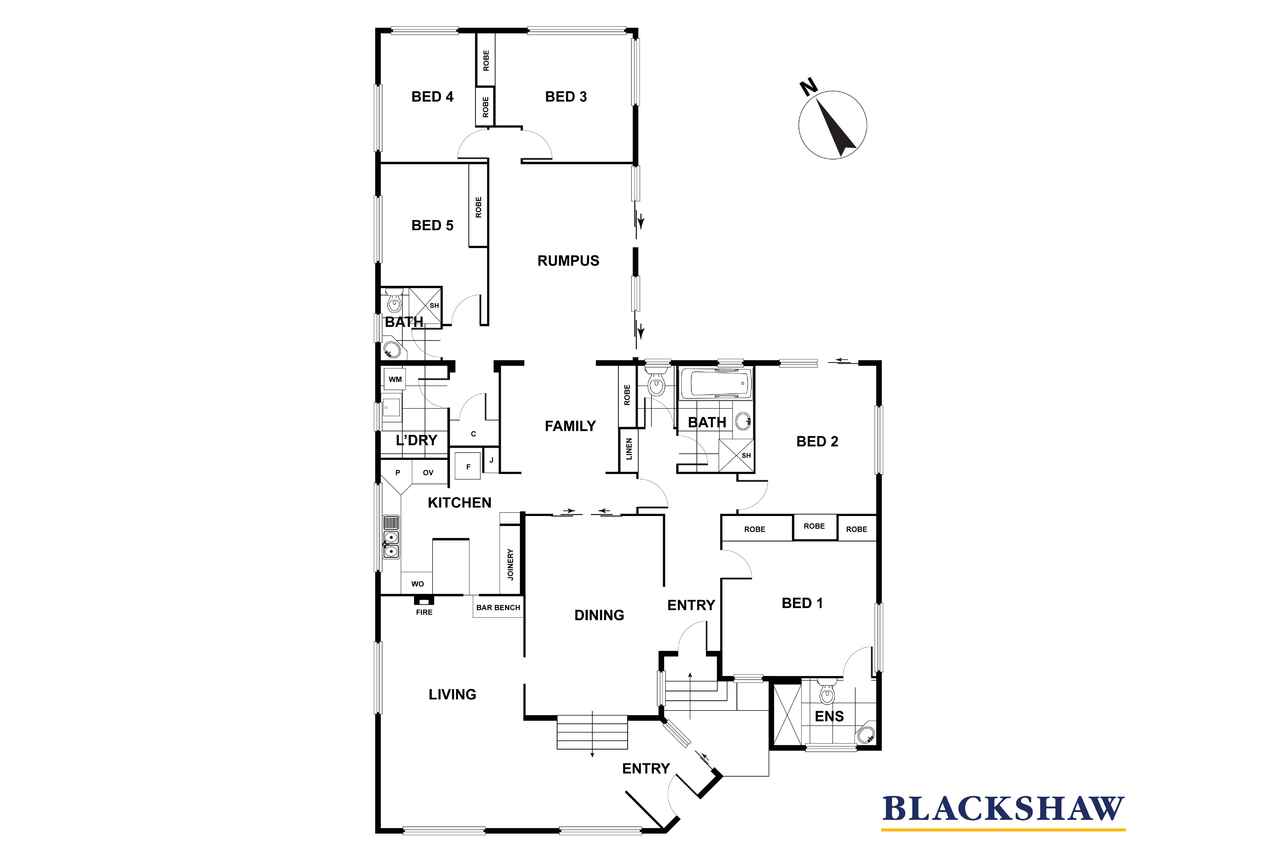Charming jewel in prime Deakin location
Sold
Location
10 Bedford Street
Deakin ACT 2600
Details
5
3
2
EER: 2.0
House
Auction Saturday, 24 Oct 09:00 AM On site
Filled with character and warmth, this elegant four bedroom plus study home sprawls over two levels of living in the tightly-held Bedford Street, overlooking LaTrobe Park.
Its charm is highlighted by period features including tasteful moulding cornices throughout, a wood fireplace, slightly exposed brick, double-height ceiling as your enter, and large floor to ceiling windows bathed in natural light.
This home offers an easy flowing floorplan with timber floor running through the multiple living areas. The functional kitchen is fully equipped.
Bedroom accommodation comprises a total of 5 good sized bedrooms, all of them receiving plenty of light and enjoying a leafy outlook to the garden. Two of the bedrooms have their own ensuite. There is also an additional main bathroom.
The outdoors can be accessed through floor to ceilings sliding doors and feature a pergola as well as a grass area for children to enjoy. It offers plenty of privacy and gives you a sense of absolute tranquillity.
Deakin is a highly sought-after suburb, and this home is conveniently located with just walking distance from the Deakin shops and cafes and the Red Hill Nature Reserve. It's also within proximity to Kingston and Manuka Precincts, Lake Burley Griffin and the City. It is also very close to various highly regarded schools such as both Grammar Schools. This house is also positioned very near direct bus routes to Woden Hospital, Civic and the Parliamentary Triangle.
• Overlooking parkland and close proximity to Red Hill Nature Reserve
• Five bedrooms with built-in robes
• Fully equipped kitchen
• Three bathrooms and an additional separate toilet
• Open fireplace
• Timber flooring throughout
• Double brick
• Ducted gas heating
• Ventis air system installed
• Electric cooktop and oven
• Double lock-up garage
• Separate laundry room
• Multiple living areas
• Floor to ceiling windows and sliding doors
• Pergola and tiled courtyard
• Established gardens at the front and the back of the house
• Plenty of built-in storage and linen cupboard
• All bedrooms with leafy outlook
Built: 1961
Block size: 841m2
Residence size: 215.17m2
Garage: 54.910m2
Rates: $6,601 per annum
Land tax: $11,341 per annum
Read MoreIts charm is highlighted by period features including tasteful moulding cornices throughout, a wood fireplace, slightly exposed brick, double-height ceiling as your enter, and large floor to ceiling windows bathed in natural light.
This home offers an easy flowing floorplan with timber floor running through the multiple living areas. The functional kitchen is fully equipped.
Bedroom accommodation comprises a total of 5 good sized bedrooms, all of them receiving plenty of light and enjoying a leafy outlook to the garden. Two of the bedrooms have their own ensuite. There is also an additional main bathroom.
The outdoors can be accessed through floor to ceilings sliding doors and feature a pergola as well as a grass area for children to enjoy. It offers plenty of privacy and gives you a sense of absolute tranquillity.
Deakin is a highly sought-after suburb, and this home is conveniently located with just walking distance from the Deakin shops and cafes and the Red Hill Nature Reserve. It's also within proximity to Kingston and Manuka Precincts, Lake Burley Griffin and the City. It is also very close to various highly regarded schools such as both Grammar Schools. This house is also positioned very near direct bus routes to Woden Hospital, Civic and the Parliamentary Triangle.
• Overlooking parkland and close proximity to Red Hill Nature Reserve
• Five bedrooms with built-in robes
• Fully equipped kitchen
• Three bathrooms and an additional separate toilet
• Open fireplace
• Timber flooring throughout
• Double brick
• Ducted gas heating
• Ventis air system installed
• Electric cooktop and oven
• Double lock-up garage
• Separate laundry room
• Multiple living areas
• Floor to ceiling windows and sliding doors
• Pergola and tiled courtyard
• Established gardens at the front and the back of the house
• Plenty of built-in storage and linen cupboard
• All bedrooms with leafy outlook
Built: 1961
Block size: 841m2
Residence size: 215.17m2
Garage: 54.910m2
Rates: $6,601 per annum
Land tax: $11,341 per annum
Inspect
Contact agent
Listing agents
Filled with character and warmth, this elegant four bedroom plus study home sprawls over two levels of living in the tightly-held Bedford Street, overlooking LaTrobe Park.
Its charm is highlighted by period features including tasteful moulding cornices throughout, a wood fireplace, slightly exposed brick, double-height ceiling as your enter, and large floor to ceiling windows bathed in natural light.
This home offers an easy flowing floorplan with timber floor running through the multiple living areas. The functional kitchen is fully equipped.
Bedroom accommodation comprises a total of 5 good sized bedrooms, all of them receiving plenty of light and enjoying a leafy outlook to the garden. Two of the bedrooms have their own ensuite. There is also an additional main bathroom.
The outdoors can be accessed through floor to ceilings sliding doors and feature a pergola as well as a grass area for children to enjoy. It offers plenty of privacy and gives you a sense of absolute tranquillity.
Deakin is a highly sought-after suburb, and this home is conveniently located with just walking distance from the Deakin shops and cafes and the Red Hill Nature Reserve. It's also within proximity to Kingston and Manuka Precincts, Lake Burley Griffin and the City. It is also very close to various highly regarded schools such as both Grammar Schools. This house is also positioned very near direct bus routes to Woden Hospital, Civic and the Parliamentary Triangle.
• Overlooking parkland and close proximity to Red Hill Nature Reserve
• Five bedrooms with built-in robes
• Fully equipped kitchen
• Three bathrooms and an additional separate toilet
• Open fireplace
• Timber flooring throughout
• Double brick
• Ducted gas heating
• Ventis air system installed
• Electric cooktop and oven
• Double lock-up garage
• Separate laundry room
• Multiple living areas
• Floor to ceiling windows and sliding doors
• Pergola and tiled courtyard
• Established gardens at the front and the back of the house
• Plenty of built-in storage and linen cupboard
• All bedrooms with leafy outlook
Built: 1961
Block size: 841m2
Residence size: 215.17m2
Garage: 54.910m2
Rates: $6,601 per annum
Land tax: $11,341 per annum
Read MoreIts charm is highlighted by period features including tasteful moulding cornices throughout, a wood fireplace, slightly exposed brick, double-height ceiling as your enter, and large floor to ceiling windows bathed in natural light.
This home offers an easy flowing floorplan with timber floor running through the multiple living areas. The functional kitchen is fully equipped.
Bedroom accommodation comprises a total of 5 good sized bedrooms, all of them receiving plenty of light and enjoying a leafy outlook to the garden. Two of the bedrooms have their own ensuite. There is also an additional main bathroom.
The outdoors can be accessed through floor to ceilings sliding doors and feature a pergola as well as a grass area for children to enjoy. It offers plenty of privacy and gives you a sense of absolute tranquillity.
Deakin is a highly sought-after suburb, and this home is conveniently located with just walking distance from the Deakin shops and cafes and the Red Hill Nature Reserve. It's also within proximity to Kingston and Manuka Precincts, Lake Burley Griffin and the City. It is also very close to various highly regarded schools such as both Grammar Schools. This house is also positioned very near direct bus routes to Woden Hospital, Civic and the Parliamentary Triangle.
• Overlooking parkland and close proximity to Red Hill Nature Reserve
• Five bedrooms with built-in robes
• Fully equipped kitchen
• Three bathrooms and an additional separate toilet
• Open fireplace
• Timber flooring throughout
• Double brick
• Ducted gas heating
• Ventis air system installed
• Electric cooktop and oven
• Double lock-up garage
• Separate laundry room
• Multiple living areas
• Floor to ceiling windows and sliding doors
• Pergola and tiled courtyard
• Established gardens at the front and the back of the house
• Plenty of built-in storage and linen cupboard
• All bedrooms with leafy outlook
Built: 1961
Block size: 841m2
Residence size: 215.17m2
Garage: 54.910m2
Rates: $6,601 per annum
Land tax: $11,341 per annum
Location
10 Bedford Street
Deakin ACT 2600
Details
5
3
2
EER: 2.0
House
Auction Saturday, 24 Oct 09:00 AM On site
Filled with character and warmth, this elegant four bedroom plus study home sprawls over two levels of living in the tightly-held Bedford Street, overlooking LaTrobe Park.
Its charm is highlighted by period features including tasteful moulding cornices throughout, a wood fireplace, slightly exposed brick, double-height ceiling as your enter, and large floor to ceiling windows bathed in natural light.
This home offers an easy flowing floorplan with timber floor running through the multiple living areas. The functional kitchen is fully equipped.
Bedroom accommodation comprises a total of 5 good sized bedrooms, all of them receiving plenty of light and enjoying a leafy outlook to the garden. Two of the bedrooms have their own ensuite. There is also an additional main bathroom.
The outdoors can be accessed through floor to ceilings sliding doors and feature a pergola as well as a grass area for children to enjoy. It offers plenty of privacy and gives you a sense of absolute tranquillity.
Deakin is a highly sought-after suburb, and this home is conveniently located with just walking distance from the Deakin shops and cafes and the Red Hill Nature Reserve. It's also within proximity to Kingston and Manuka Precincts, Lake Burley Griffin and the City. It is also very close to various highly regarded schools such as both Grammar Schools. This house is also positioned very near direct bus routes to Woden Hospital, Civic and the Parliamentary Triangle.
• Overlooking parkland and close proximity to Red Hill Nature Reserve
• Five bedrooms with built-in robes
• Fully equipped kitchen
• Three bathrooms and an additional separate toilet
• Open fireplace
• Timber flooring throughout
• Double brick
• Ducted gas heating
• Ventis air system installed
• Electric cooktop and oven
• Double lock-up garage
• Separate laundry room
• Multiple living areas
• Floor to ceiling windows and sliding doors
• Pergola and tiled courtyard
• Established gardens at the front and the back of the house
• Plenty of built-in storage and linen cupboard
• All bedrooms with leafy outlook
Built: 1961
Block size: 841m2
Residence size: 215.17m2
Garage: 54.910m2
Rates: $6,601 per annum
Land tax: $11,341 per annum
Read MoreIts charm is highlighted by period features including tasteful moulding cornices throughout, a wood fireplace, slightly exposed brick, double-height ceiling as your enter, and large floor to ceiling windows bathed in natural light.
This home offers an easy flowing floorplan with timber floor running through the multiple living areas. The functional kitchen is fully equipped.
Bedroom accommodation comprises a total of 5 good sized bedrooms, all of them receiving plenty of light and enjoying a leafy outlook to the garden. Two of the bedrooms have their own ensuite. There is also an additional main bathroom.
The outdoors can be accessed through floor to ceilings sliding doors and feature a pergola as well as a grass area for children to enjoy. It offers plenty of privacy and gives you a sense of absolute tranquillity.
Deakin is a highly sought-after suburb, and this home is conveniently located with just walking distance from the Deakin shops and cafes and the Red Hill Nature Reserve. It's also within proximity to Kingston and Manuka Precincts, Lake Burley Griffin and the City. It is also very close to various highly regarded schools such as both Grammar Schools. This house is also positioned very near direct bus routes to Woden Hospital, Civic and the Parliamentary Triangle.
• Overlooking parkland and close proximity to Red Hill Nature Reserve
• Five bedrooms with built-in robes
• Fully equipped kitchen
• Three bathrooms and an additional separate toilet
• Open fireplace
• Timber flooring throughout
• Double brick
• Ducted gas heating
• Ventis air system installed
• Electric cooktop and oven
• Double lock-up garage
• Separate laundry room
• Multiple living areas
• Floor to ceiling windows and sliding doors
• Pergola and tiled courtyard
• Established gardens at the front and the back of the house
• Plenty of built-in storage and linen cupboard
• All bedrooms with leafy outlook
Built: 1961
Block size: 841m2
Residence size: 215.17m2
Garage: 54.910m2
Rates: $6,601 per annum
Land tax: $11,341 per annum
Inspect
Contact agent


