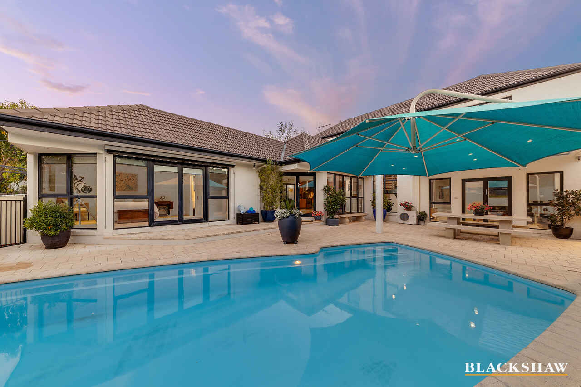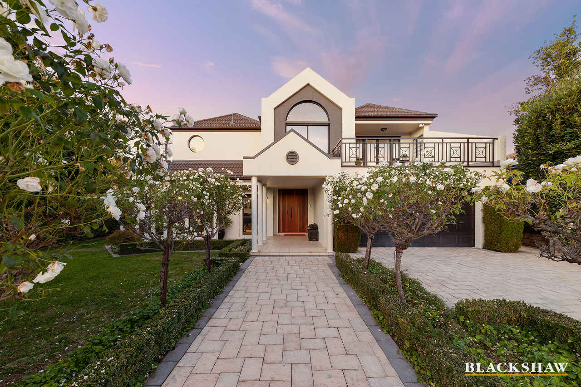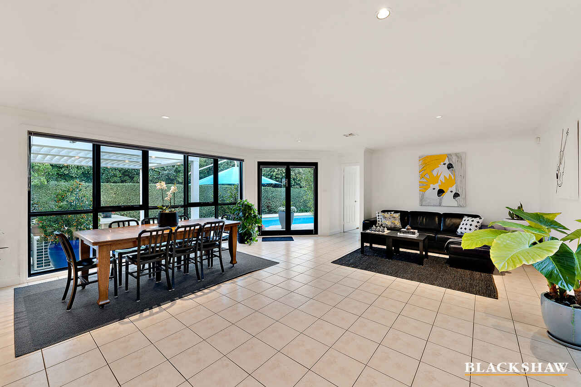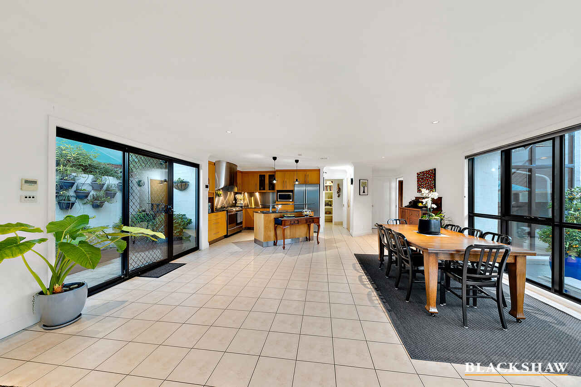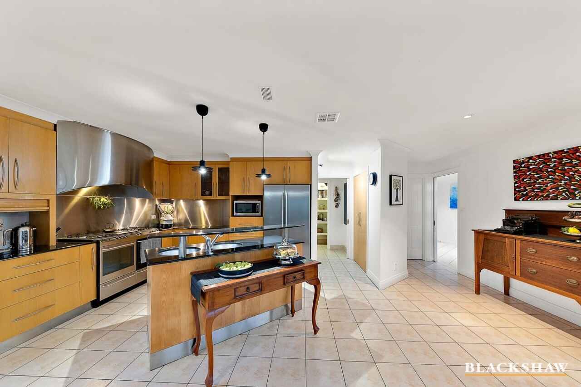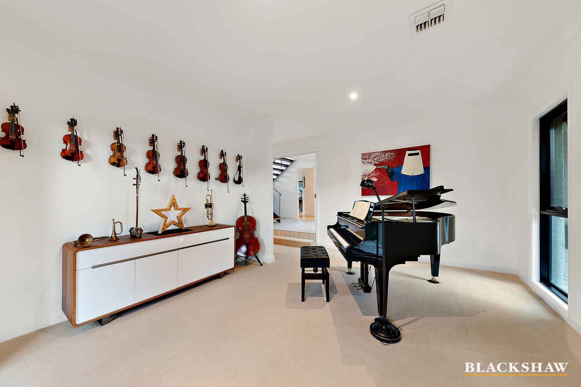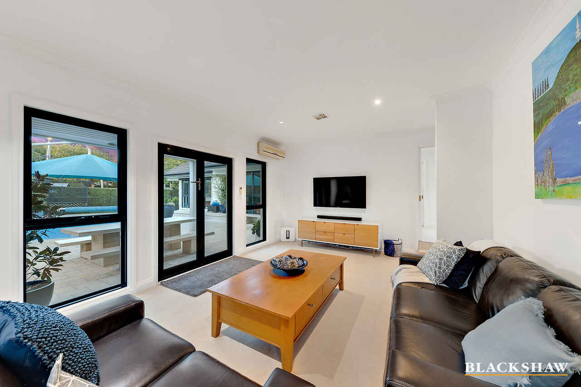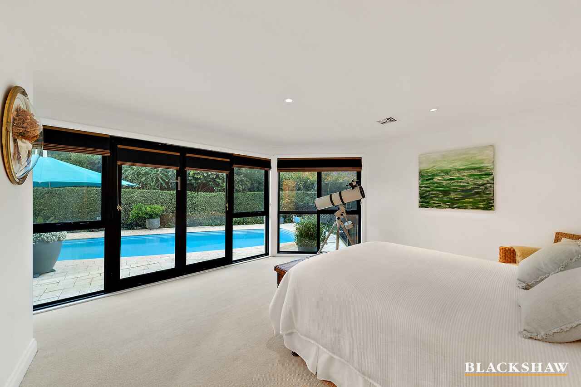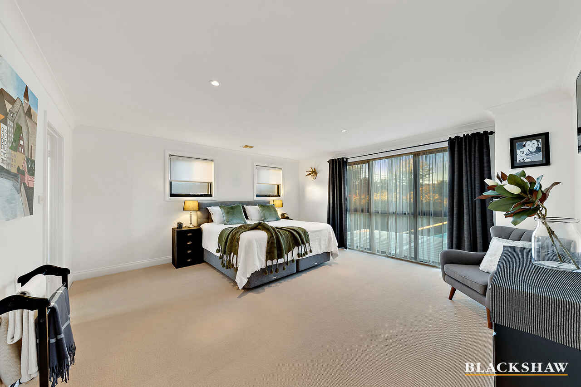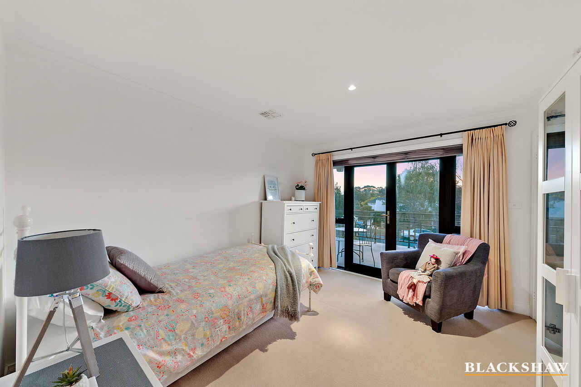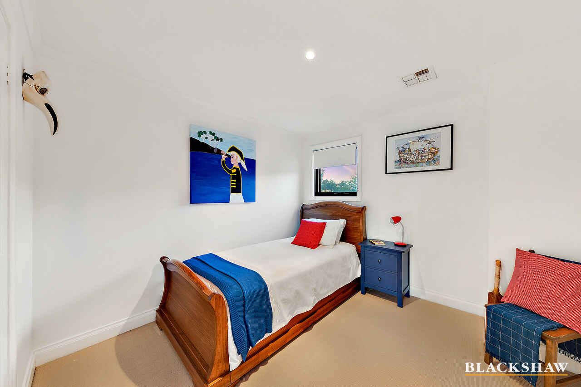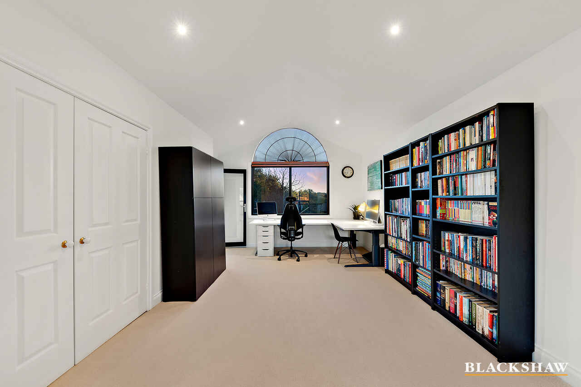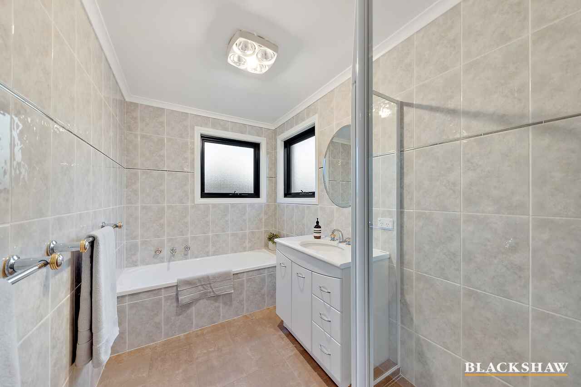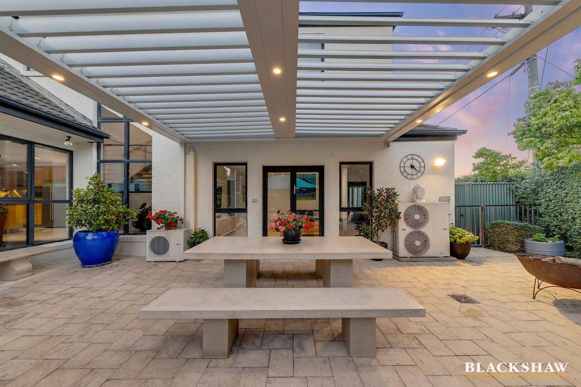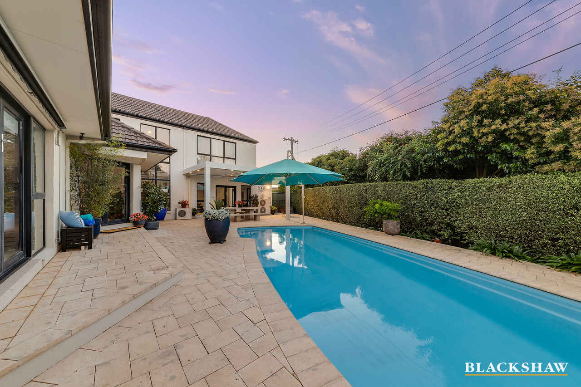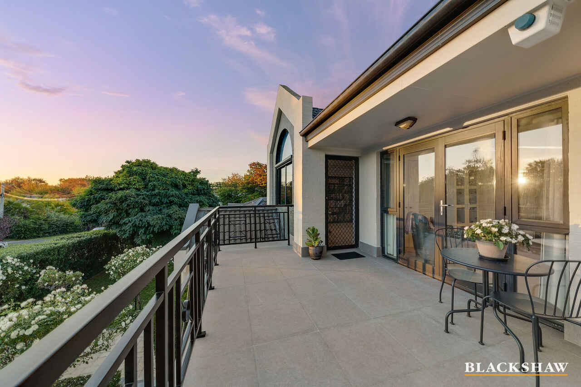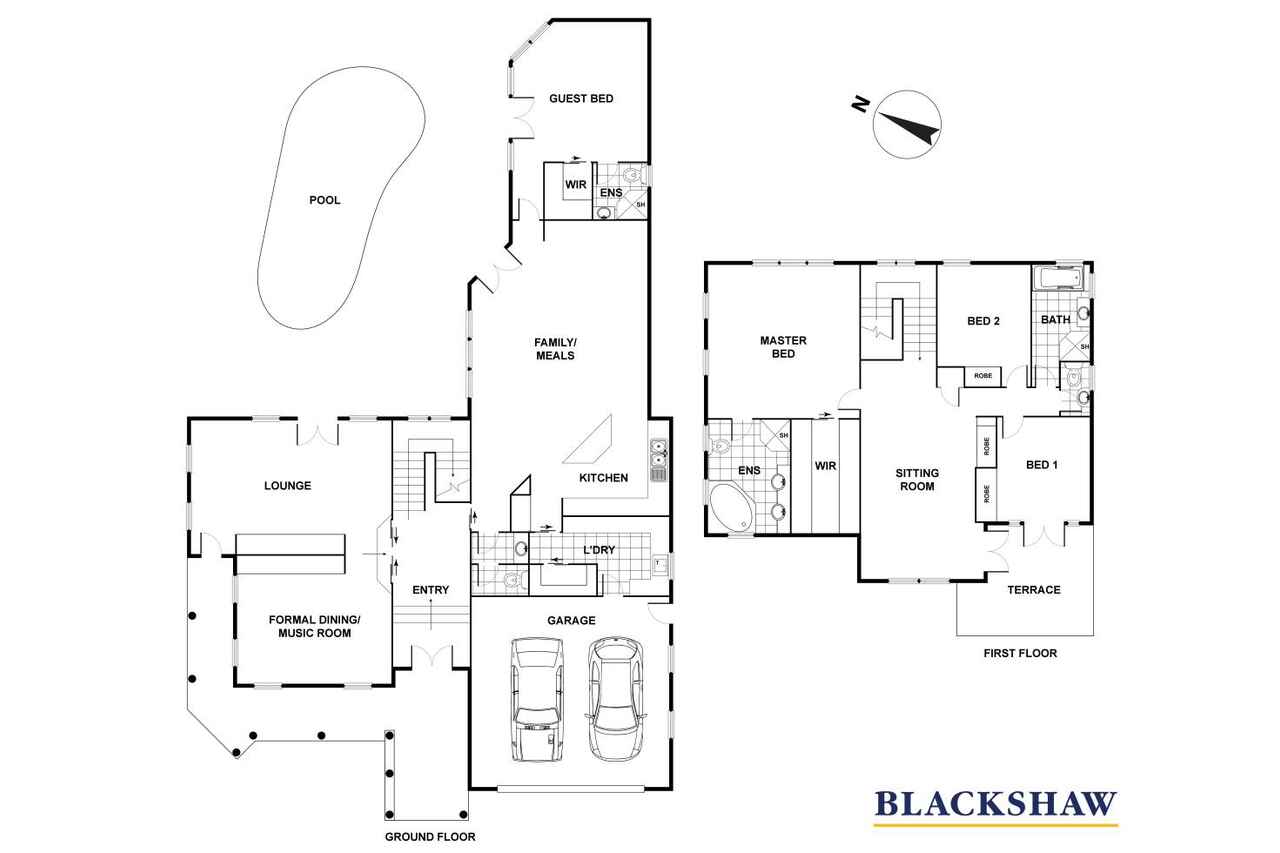Family Comfort and Relaxed Yarralumla lifestyle
Sold
Location
10 Broome Crescent
Yarralumla ACT 2600
Details
4
3
2
EER: 5.5
House
Auction Saturday, 1 May 02:00 PM On site
Land area: | 830 sqm (approx) |
Positioned in one of Canberra's charming sought-after streets in Yarralumla, this neatly presented, family residence offers glorious sun filled rooms, private outdoor entertaining and a sparkling inground pool. Established neatly maintained gardens create welcoming outdoor spaces for family gatherings or simply to relax and unwind within. The garden at the rear also incorporates several raised organic vegetable planter boxes strategically placed with easy access to the kitchen for the gourmet chef. The ultimate garden setting for those seeking a more relaxed lifestyle at a different pace.
The home's delightful northerly aspect and practical floor plan provides an easy flowing design for family comfort throughout all regions. A music room on the left sets the scene as you enter, and the formal living room provides plenty of sun and light and overlooks the outdoor entertaining and pool. Extensive glass in the kitchen and meals area also optimises light and space and provides a tranquil backdrop amongst formal hedging and lush lawn. The kitchen is open plan and practical with granite bench tops, European appliances, walk in pantry and plenty of storage. Tasteful neutral décor and soft furnishings are seen throughout the home.
Bedroom accommodation upstairs provides a master suite, generous in proportion with walk-in robe and ensuite overlooking the pool and neatly landscaped gardens. Two additional bedrooms have built-in wardrobes and share a main bathroom, with the 2nd bedroom directly accessing a lovely outdoor terrace via full length glass doors. A fabulous study area also flows outdoors to the large terrace. On the lower level a king-sized guest bedroom is perfectly positioned off the family room overlooking the pool with its own walk-in robe and ensuite.
The home's ideal location means only a short stroll to the local shops and cafes, Lake Burley Griffin, Weston Park, Royal Canberra Golf Club and public transport. A variety of highly regarded schools, the Parliamentary Triangle, and Canberra's CBD are also within proximity.
A wonderful family home providing the complete package overall with all the home comforts.
Features:
• Elevated Yarralumla
• North facing bright and sunny living areas overlooking swimming pool & entertaining area
• Double glazed windows, solar panels and water tank
• Open kitchen with granite bench tops, double oven, stainless steel appliances with walk in pantry and generous storage
• 3 bedrooms plus study on the upper level with direct access out to large terrace
• Guest Wing on lower level with ensuite and walk-in robe overlooking pool
• Music room
• Ducted heating and cooling
• Security system
• Easily maintained well-established formal gardens including vegetable patch
• Internal entry to double garage
• Short walking distance to Canberra Lake, Yarralumla shops and highly regarded schools
Read MoreThe home's delightful northerly aspect and practical floor plan provides an easy flowing design for family comfort throughout all regions. A music room on the left sets the scene as you enter, and the formal living room provides plenty of sun and light and overlooks the outdoor entertaining and pool. Extensive glass in the kitchen and meals area also optimises light and space and provides a tranquil backdrop amongst formal hedging and lush lawn. The kitchen is open plan and practical with granite bench tops, European appliances, walk in pantry and plenty of storage. Tasteful neutral décor and soft furnishings are seen throughout the home.
Bedroom accommodation upstairs provides a master suite, generous in proportion with walk-in robe and ensuite overlooking the pool and neatly landscaped gardens. Two additional bedrooms have built-in wardrobes and share a main bathroom, with the 2nd bedroom directly accessing a lovely outdoor terrace via full length glass doors. A fabulous study area also flows outdoors to the large terrace. On the lower level a king-sized guest bedroom is perfectly positioned off the family room overlooking the pool with its own walk-in robe and ensuite.
The home's ideal location means only a short stroll to the local shops and cafes, Lake Burley Griffin, Weston Park, Royal Canberra Golf Club and public transport. A variety of highly regarded schools, the Parliamentary Triangle, and Canberra's CBD are also within proximity.
A wonderful family home providing the complete package overall with all the home comforts.
Features:
• Elevated Yarralumla
• North facing bright and sunny living areas overlooking swimming pool & entertaining area
• Double glazed windows, solar panels and water tank
• Open kitchen with granite bench tops, double oven, stainless steel appliances with walk in pantry and generous storage
• 3 bedrooms plus study on the upper level with direct access out to large terrace
• Guest Wing on lower level with ensuite and walk-in robe overlooking pool
• Music room
• Ducted heating and cooling
• Security system
• Easily maintained well-established formal gardens including vegetable patch
• Internal entry to double garage
• Short walking distance to Canberra Lake, Yarralumla shops and highly regarded schools
Inspect
Contact agent
Listing agent
Positioned in one of Canberra's charming sought-after streets in Yarralumla, this neatly presented, family residence offers glorious sun filled rooms, private outdoor entertaining and a sparkling inground pool. Established neatly maintained gardens create welcoming outdoor spaces for family gatherings or simply to relax and unwind within. The garden at the rear also incorporates several raised organic vegetable planter boxes strategically placed with easy access to the kitchen for the gourmet chef. The ultimate garden setting for those seeking a more relaxed lifestyle at a different pace.
The home's delightful northerly aspect and practical floor plan provides an easy flowing design for family comfort throughout all regions. A music room on the left sets the scene as you enter, and the formal living room provides plenty of sun and light and overlooks the outdoor entertaining and pool. Extensive glass in the kitchen and meals area also optimises light and space and provides a tranquil backdrop amongst formal hedging and lush lawn. The kitchen is open plan and practical with granite bench tops, European appliances, walk in pantry and plenty of storage. Tasteful neutral décor and soft furnishings are seen throughout the home.
Bedroom accommodation upstairs provides a master suite, generous in proportion with walk-in robe and ensuite overlooking the pool and neatly landscaped gardens. Two additional bedrooms have built-in wardrobes and share a main bathroom, with the 2nd bedroom directly accessing a lovely outdoor terrace via full length glass doors. A fabulous study area also flows outdoors to the large terrace. On the lower level a king-sized guest bedroom is perfectly positioned off the family room overlooking the pool with its own walk-in robe and ensuite.
The home's ideal location means only a short stroll to the local shops and cafes, Lake Burley Griffin, Weston Park, Royal Canberra Golf Club and public transport. A variety of highly regarded schools, the Parliamentary Triangle, and Canberra's CBD are also within proximity.
A wonderful family home providing the complete package overall with all the home comforts.
Features:
• Elevated Yarralumla
• North facing bright and sunny living areas overlooking swimming pool & entertaining area
• Double glazed windows, solar panels and water tank
• Open kitchen with granite bench tops, double oven, stainless steel appliances with walk in pantry and generous storage
• 3 bedrooms plus study on the upper level with direct access out to large terrace
• Guest Wing on lower level with ensuite and walk-in robe overlooking pool
• Music room
• Ducted heating and cooling
• Security system
• Easily maintained well-established formal gardens including vegetable patch
• Internal entry to double garage
• Short walking distance to Canberra Lake, Yarralumla shops and highly regarded schools
Read MoreThe home's delightful northerly aspect and practical floor plan provides an easy flowing design for family comfort throughout all regions. A music room on the left sets the scene as you enter, and the formal living room provides plenty of sun and light and overlooks the outdoor entertaining and pool. Extensive glass in the kitchen and meals area also optimises light and space and provides a tranquil backdrop amongst formal hedging and lush lawn. The kitchen is open plan and practical with granite bench tops, European appliances, walk in pantry and plenty of storage. Tasteful neutral décor and soft furnishings are seen throughout the home.
Bedroom accommodation upstairs provides a master suite, generous in proportion with walk-in robe and ensuite overlooking the pool and neatly landscaped gardens. Two additional bedrooms have built-in wardrobes and share a main bathroom, with the 2nd bedroom directly accessing a lovely outdoor terrace via full length glass doors. A fabulous study area also flows outdoors to the large terrace. On the lower level a king-sized guest bedroom is perfectly positioned off the family room overlooking the pool with its own walk-in robe and ensuite.
The home's ideal location means only a short stroll to the local shops and cafes, Lake Burley Griffin, Weston Park, Royal Canberra Golf Club and public transport. A variety of highly regarded schools, the Parliamentary Triangle, and Canberra's CBD are also within proximity.
A wonderful family home providing the complete package overall with all the home comforts.
Features:
• Elevated Yarralumla
• North facing bright and sunny living areas overlooking swimming pool & entertaining area
• Double glazed windows, solar panels and water tank
• Open kitchen with granite bench tops, double oven, stainless steel appliances with walk in pantry and generous storage
• 3 bedrooms plus study on the upper level with direct access out to large terrace
• Guest Wing on lower level with ensuite and walk-in robe overlooking pool
• Music room
• Ducted heating and cooling
• Security system
• Easily maintained well-established formal gardens including vegetable patch
• Internal entry to double garage
• Short walking distance to Canberra Lake, Yarralumla shops and highly regarded schools
Location
10 Broome Crescent
Yarralumla ACT 2600
Details
4
3
2
EER: 5.5
House
Auction Saturday, 1 May 02:00 PM On site
Land area: | 830 sqm (approx) |
Positioned in one of Canberra's charming sought-after streets in Yarralumla, this neatly presented, family residence offers glorious sun filled rooms, private outdoor entertaining and a sparkling inground pool. Established neatly maintained gardens create welcoming outdoor spaces for family gatherings or simply to relax and unwind within. The garden at the rear also incorporates several raised organic vegetable planter boxes strategically placed with easy access to the kitchen for the gourmet chef. The ultimate garden setting for those seeking a more relaxed lifestyle at a different pace.
The home's delightful northerly aspect and practical floor plan provides an easy flowing design for family comfort throughout all regions. A music room on the left sets the scene as you enter, and the formal living room provides plenty of sun and light and overlooks the outdoor entertaining and pool. Extensive glass in the kitchen and meals area also optimises light and space and provides a tranquil backdrop amongst formal hedging and lush lawn. The kitchen is open plan and practical with granite bench tops, European appliances, walk in pantry and plenty of storage. Tasteful neutral décor and soft furnishings are seen throughout the home.
Bedroom accommodation upstairs provides a master suite, generous in proportion with walk-in robe and ensuite overlooking the pool and neatly landscaped gardens. Two additional bedrooms have built-in wardrobes and share a main bathroom, with the 2nd bedroom directly accessing a lovely outdoor terrace via full length glass doors. A fabulous study area also flows outdoors to the large terrace. On the lower level a king-sized guest bedroom is perfectly positioned off the family room overlooking the pool with its own walk-in robe and ensuite.
The home's ideal location means only a short stroll to the local shops and cafes, Lake Burley Griffin, Weston Park, Royal Canberra Golf Club and public transport. A variety of highly regarded schools, the Parliamentary Triangle, and Canberra's CBD are also within proximity.
A wonderful family home providing the complete package overall with all the home comforts.
Features:
• Elevated Yarralumla
• North facing bright and sunny living areas overlooking swimming pool & entertaining area
• Double glazed windows, solar panels and water tank
• Open kitchen with granite bench tops, double oven, stainless steel appliances with walk in pantry and generous storage
• 3 bedrooms plus study on the upper level with direct access out to large terrace
• Guest Wing on lower level with ensuite and walk-in robe overlooking pool
• Music room
• Ducted heating and cooling
• Security system
• Easily maintained well-established formal gardens including vegetable patch
• Internal entry to double garage
• Short walking distance to Canberra Lake, Yarralumla shops and highly regarded schools
Read MoreThe home's delightful northerly aspect and practical floor plan provides an easy flowing design for family comfort throughout all regions. A music room on the left sets the scene as you enter, and the formal living room provides plenty of sun and light and overlooks the outdoor entertaining and pool. Extensive glass in the kitchen and meals area also optimises light and space and provides a tranquil backdrop amongst formal hedging and lush lawn. The kitchen is open plan and practical with granite bench tops, European appliances, walk in pantry and plenty of storage. Tasteful neutral décor and soft furnishings are seen throughout the home.
Bedroom accommodation upstairs provides a master suite, generous in proportion with walk-in robe and ensuite overlooking the pool and neatly landscaped gardens. Two additional bedrooms have built-in wardrobes and share a main bathroom, with the 2nd bedroom directly accessing a lovely outdoor terrace via full length glass doors. A fabulous study area also flows outdoors to the large terrace. On the lower level a king-sized guest bedroom is perfectly positioned off the family room overlooking the pool with its own walk-in robe and ensuite.
The home's ideal location means only a short stroll to the local shops and cafes, Lake Burley Griffin, Weston Park, Royal Canberra Golf Club and public transport. A variety of highly regarded schools, the Parliamentary Triangle, and Canberra's CBD are also within proximity.
A wonderful family home providing the complete package overall with all the home comforts.
Features:
• Elevated Yarralumla
• North facing bright and sunny living areas overlooking swimming pool & entertaining area
• Double glazed windows, solar panels and water tank
• Open kitchen with granite bench tops, double oven, stainless steel appliances with walk in pantry and generous storage
• 3 bedrooms plus study on the upper level with direct access out to large terrace
• Guest Wing on lower level with ensuite and walk-in robe overlooking pool
• Music room
• Ducted heating and cooling
• Security system
• Easily maintained well-established formal gardens including vegetable patch
• Internal entry to double garage
• Short walking distance to Canberra Lake, Yarralumla shops and highly regarded schools
Inspect
Contact agent


