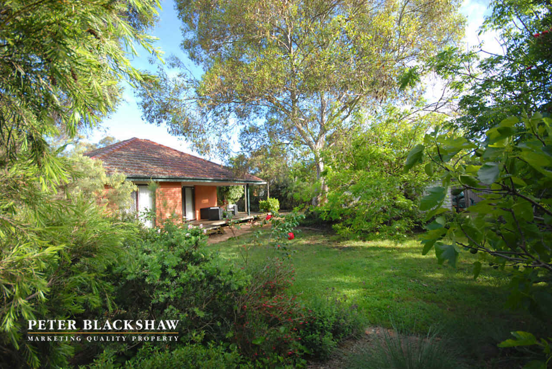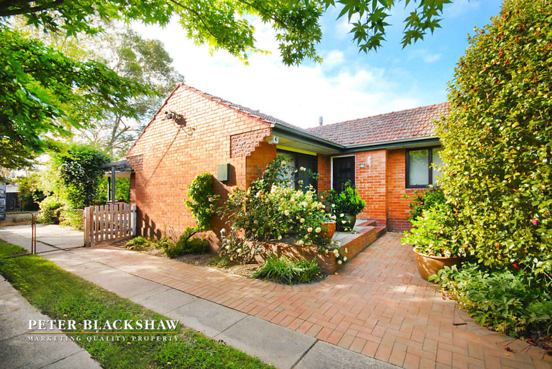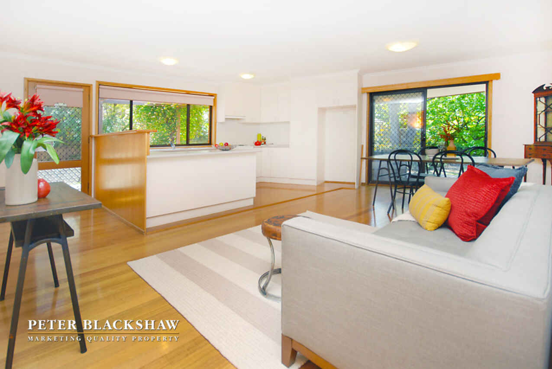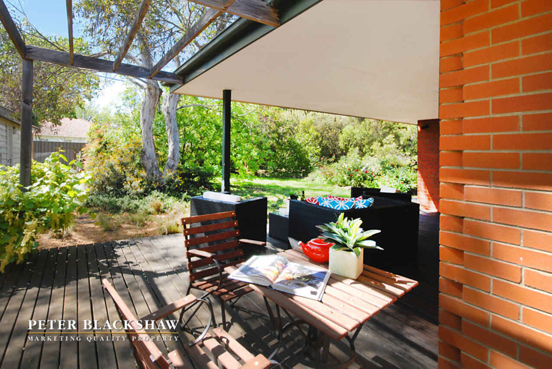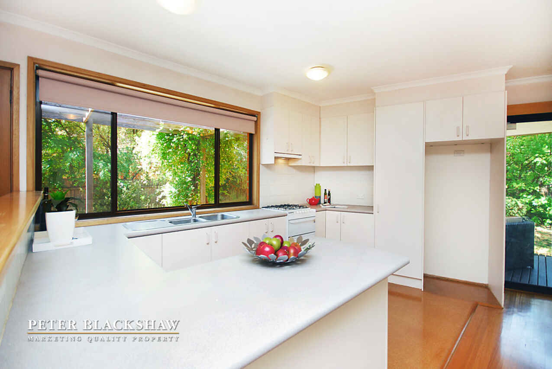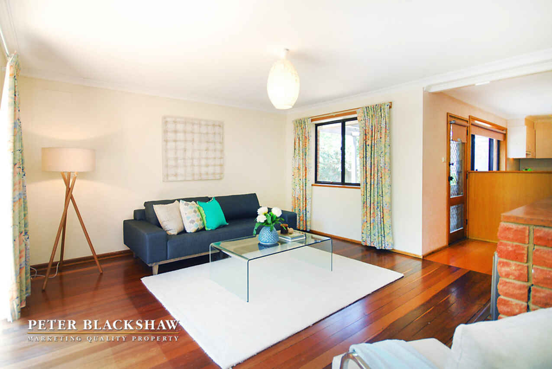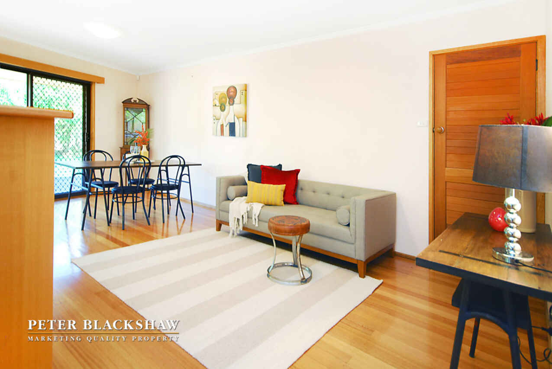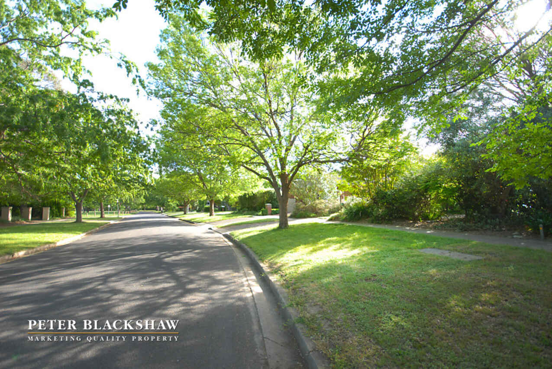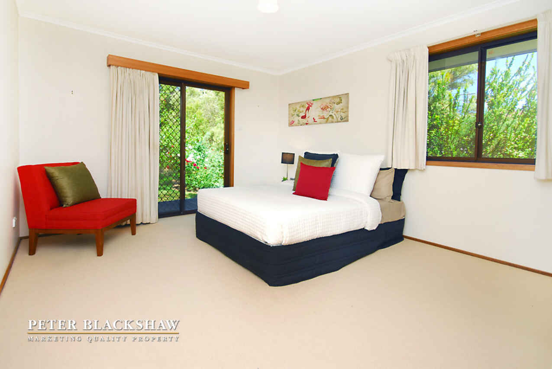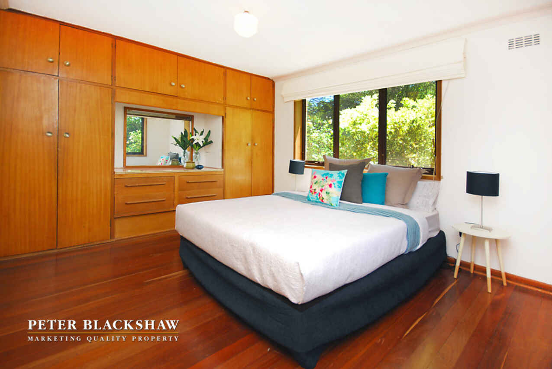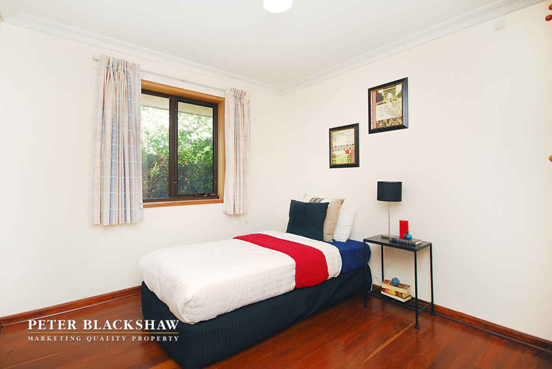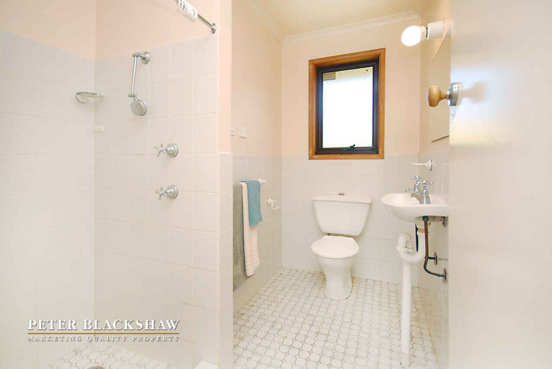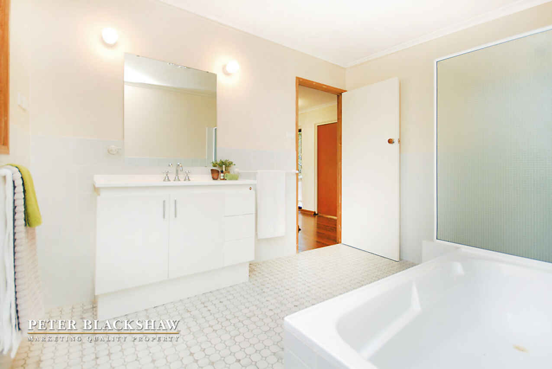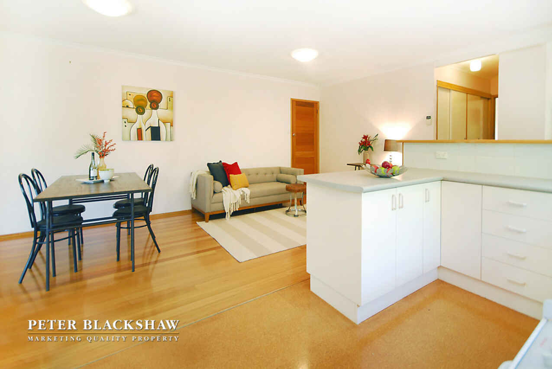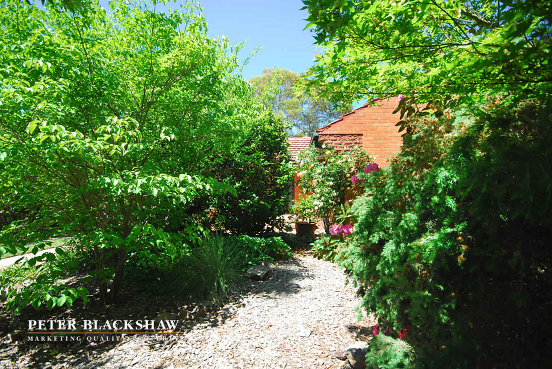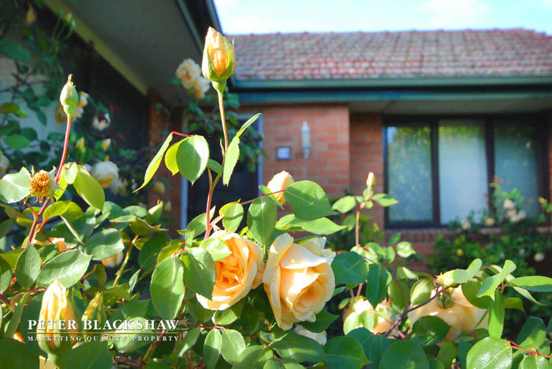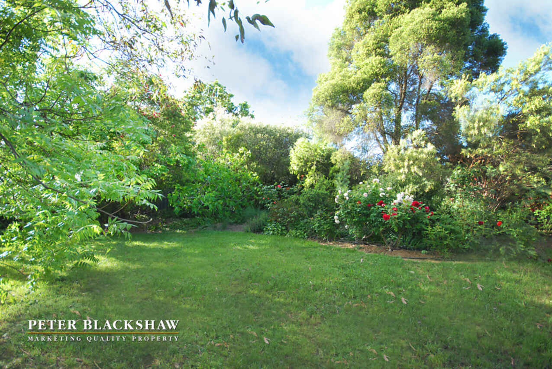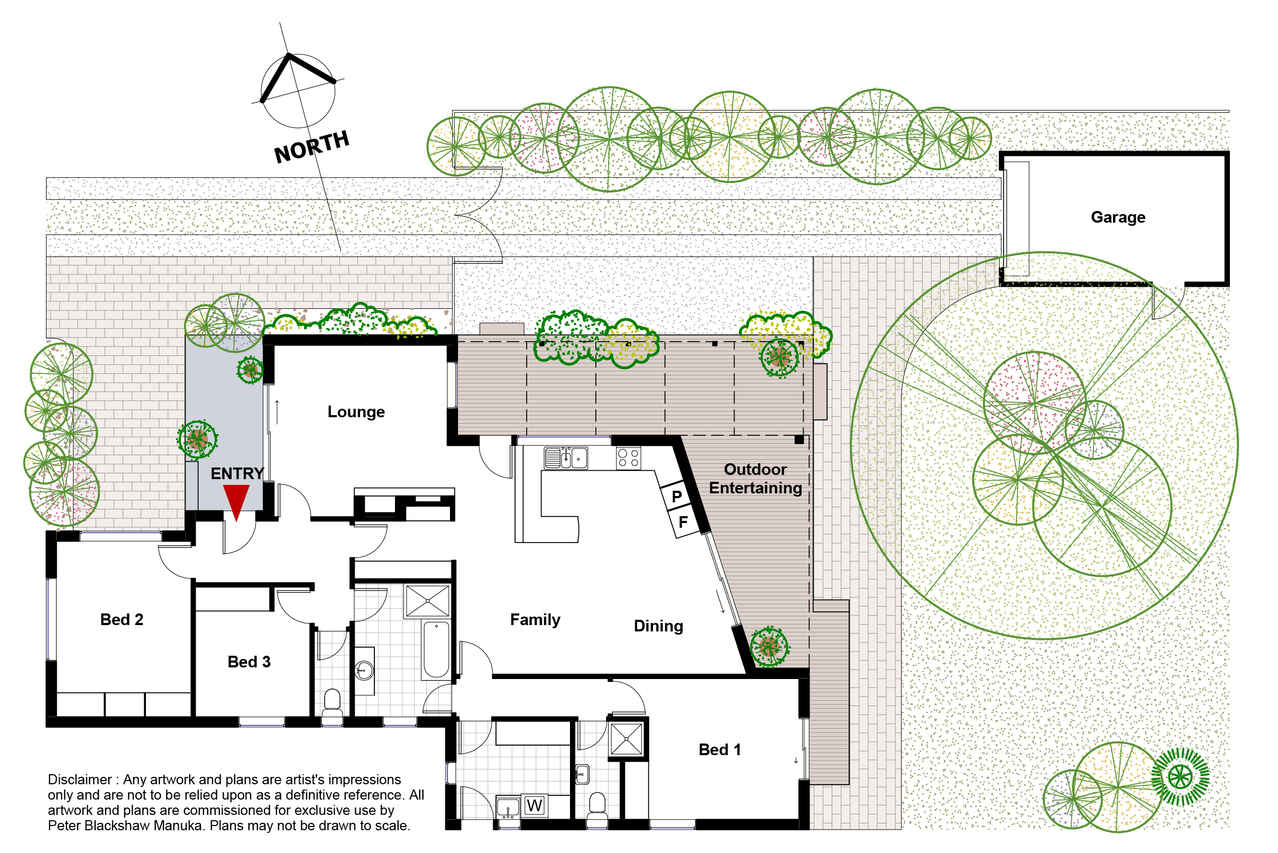Tranquil Turner- garden in the city!
Sold
Location
10 Hackett Gardens
Turner ACT 2612
Details
3
2
1
EER: 2.5
House
Auction Saturday, 21 Nov 03:00 PM On-Site
Situated on a northerly orientated 979m2 block, in one of north Canberra’s most highly coveted streets within easy walking distance of the ANU and Canberra city, this original solid brick cottage has been thoughtfully extended and renovated and now offers around 145m2 of indoor living area. Set amidst beautifully established private gardens, it’s well sited on the block and features three spacious bedrooms and two modern bathrooms plus two separate living areas and a large modern kitchen.
The original living area boasts higher ceilings, gleaming timber flooring and is situated at the front of the home, off the entry and opens onto the private front patio via sliding glass doors. The second more informal living area and the spacious kitchen adjacent, enjoy a lovely north easterly aspect and spill onto an expansive timber deck which wraps around the back and side of the home. Partly covered, this area is perfect for outdoor entertaining in all weather conditions and offers a tranquil outlook over the spacious rear gardens.
All 3 bedrooms offer built in robes with 2 of the 3 clustered around the main bathroom while the main, with its adjoining ensuite style bathroom, also enjoys sliding glass door access onto the rear timber deck. A very comfortable home, it’s perfect for the smaller family looking to get into this highly desirable location at a relatively affordable price, but still offering potential for further expansion or development, this is a rare opportunity indeed.
Block Size- 979m2
Internal living area 145m2
Formal and informal living areas
Large bright modern kitchen with lots of bench space
3 bedrooms all with built ins
2 modern bathrooms
Large separate laundry
Lots of potential for further development
Read MoreThe original living area boasts higher ceilings, gleaming timber flooring and is situated at the front of the home, off the entry and opens onto the private front patio via sliding glass doors. The second more informal living area and the spacious kitchen adjacent, enjoy a lovely north easterly aspect and spill onto an expansive timber deck which wraps around the back and side of the home. Partly covered, this area is perfect for outdoor entertaining in all weather conditions and offers a tranquil outlook over the spacious rear gardens.
All 3 bedrooms offer built in robes with 2 of the 3 clustered around the main bathroom while the main, with its adjoining ensuite style bathroom, also enjoys sliding glass door access onto the rear timber deck. A very comfortable home, it’s perfect for the smaller family looking to get into this highly desirable location at a relatively affordable price, but still offering potential for further expansion or development, this is a rare opportunity indeed.
Block Size- 979m2
Internal living area 145m2
Formal and informal living areas
Large bright modern kitchen with lots of bench space
3 bedrooms all with built ins
2 modern bathrooms
Large separate laundry
Lots of potential for further development
Inspect
Contact agent
Listing agent
Situated on a northerly orientated 979m2 block, in one of north Canberra’s most highly coveted streets within easy walking distance of the ANU and Canberra city, this original solid brick cottage has been thoughtfully extended and renovated and now offers around 145m2 of indoor living area. Set amidst beautifully established private gardens, it’s well sited on the block and features three spacious bedrooms and two modern bathrooms plus two separate living areas and a large modern kitchen.
The original living area boasts higher ceilings, gleaming timber flooring and is situated at the front of the home, off the entry and opens onto the private front patio via sliding glass doors. The second more informal living area and the spacious kitchen adjacent, enjoy a lovely north easterly aspect and spill onto an expansive timber deck which wraps around the back and side of the home. Partly covered, this area is perfect for outdoor entertaining in all weather conditions and offers a tranquil outlook over the spacious rear gardens.
All 3 bedrooms offer built in robes with 2 of the 3 clustered around the main bathroom while the main, with its adjoining ensuite style bathroom, also enjoys sliding glass door access onto the rear timber deck. A very comfortable home, it’s perfect for the smaller family looking to get into this highly desirable location at a relatively affordable price, but still offering potential for further expansion or development, this is a rare opportunity indeed.
Block Size- 979m2
Internal living area 145m2
Formal and informal living areas
Large bright modern kitchen with lots of bench space
3 bedrooms all with built ins
2 modern bathrooms
Large separate laundry
Lots of potential for further development
Read MoreThe original living area boasts higher ceilings, gleaming timber flooring and is situated at the front of the home, off the entry and opens onto the private front patio via sliding glass doors. The second more informal living area and the spacious kitchen adjacent, enjoy a lovely north easterly aspect and spill onto an expansive timber deck which wraps around the back and side of the home. Partly covered, this area is perfect for outdoor entertaining in all weather conditions and offers a tranquil outlook over the spacious rear gardens.
All 3 bedrooms offer built in robes with 2 of the 3 clustered around the main bathroom while the main, with its adjoining ensuite style bathroom, also enjoys sliding glass door access onto the rear timber deck. A very comfortable home, it’s perfect for the smaller family looking to get into this highly desirable location at a relatively affordable price, but still offering potential for further expansion or development, this is a rare opportunity indeed.
Block Size- 979m2
Internal living area 145m2
Formal and informal living areas
Large bright modern kitchen with lots of bench space
3 bedrooms all with built ins
2 modern bathrooms
Large separate laundry
Lots of potential for further development
Location
10 Hackett Gardens
Turner ACT 2612
Details
3
2
1
EER: 2.5
House
Auction Saturday, 21 Nov 03:00 PM On-Site
Situated on a northerly orientated 979m2 block, in one of north Canberra’s most highly coveted streets within easy walking distance of the ANU and Canberra city, this original solid brick cottage has been thoughtfully extended and renovated and now offers around 145m2 of indoor living area. Set amidst beautifully established private gardens, it’s well sited on the block and features three spacious bedrooms and two modern bathrooms plus two separate living areas and a large modern kitchen.
The original living area boasts higher ceilings, gleaming timber flooring and is situated at the front of the home, off the entry and opens onto the private front patio via sliding glass doors. The second more informal living area and the spacious kitchen adjacent, enjoy a lovely north easterly aspect and spill onto an expansive timber deck which wraps around the back and side of the home. Partly covered, this area is perfect for outdoor entertaining in all weather conditions and offers a tranquil outlook over the spacious rear gardens.
All 3 bedrooms offer built in robes with 2 of the 3 clustered around the main bathroom while the main, with its adjoining ensuite style bathroom, also enjoys sliding glass door access onto the rear timber deck. A very comfortable home, it’s perfect for the smaller family looking to get into this highly desirable location at a relatively affordable price, but still offering potential for further expansion or development, this is a rare opportunity indeed.
Block Size- 979m2
Internal living area 145m2
Formal and informal living areas
Large bright modern kitchen with lots of bench space
3 bedrooms all with built ins
2 modern bathrooms
Large separate laundry
Lots of potential for further development
Read MoreThe original living area boasts higher ceilings, gleaming timber flooring and is situated at the front of the home, off the entry and opens onto the private front patio via sliding glass doors. The second more informal living area and the spacious kitchen adjacent, enjoy a lovely north easterly aspect and spill onto an expansive timber deck which wraps around the back and side of the home. Partly covered, this area is perfect for outdoor entertaining in all weather conditions and offers a tranquil outlook over the spacious rear gardens.
All 3 bedrooms offer built in robes with 2 of the 3 clustered around the main bathroom while the main, with its adjoining ensuite style bathroom, also enjoys sliding glass door access onto the rear timber deck. A very comfortable home, it’s perfect for the smaller family looking to get into this highly desirable location at a relatively affordable price, but still offering potential for further expansion or development, this is a rare opportunity indeed.
Block Size- 979m2
Internal living area 145m2
Formal and informal living areas
Large bright modern kitchen with lots of bench space
3 bedrooms all with built ins
2 modern bathrooms
Large separate laundry
Lots of potential for further development
Inspect
Contact agent


