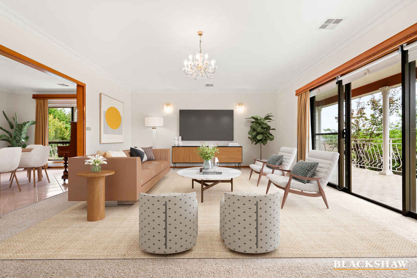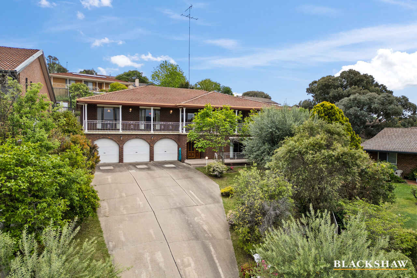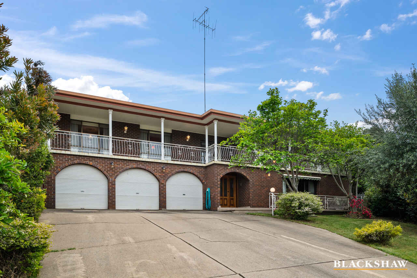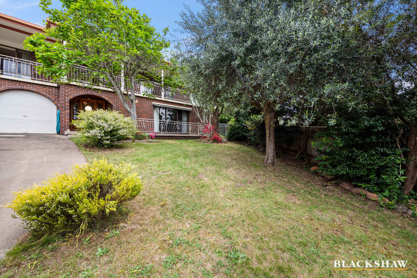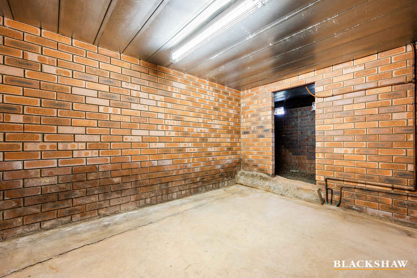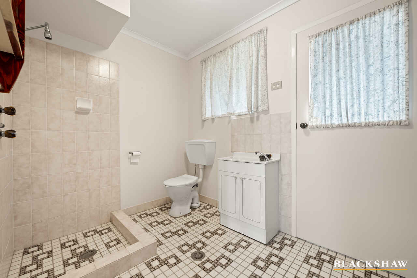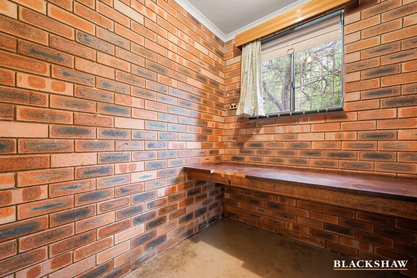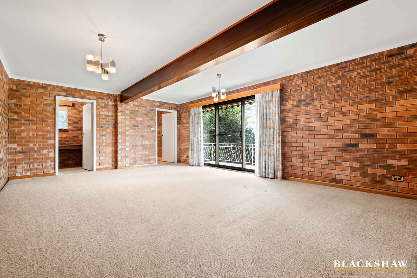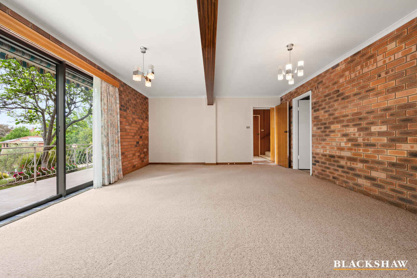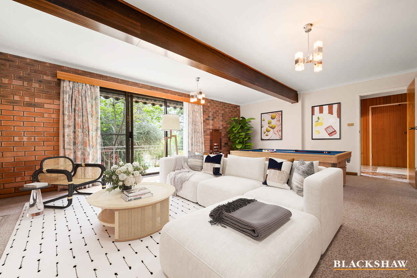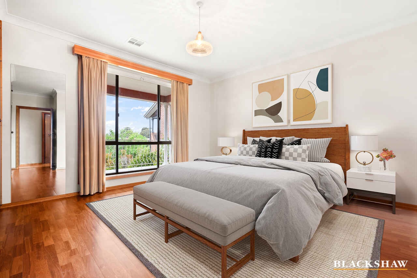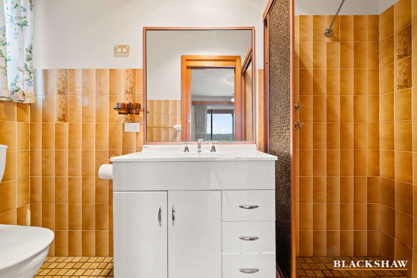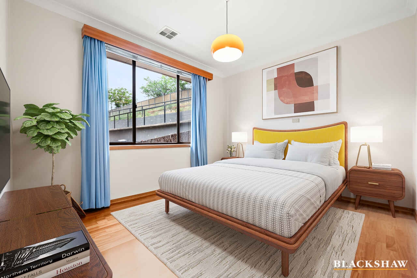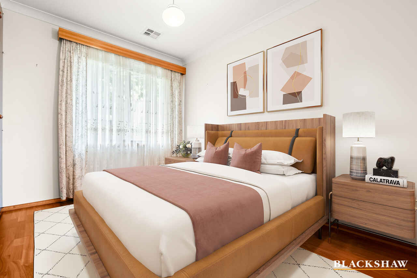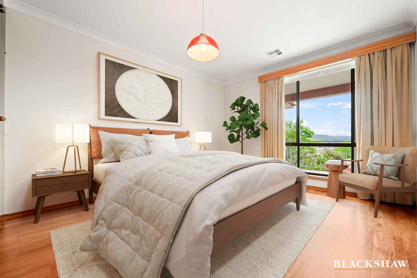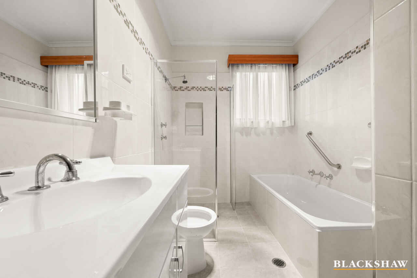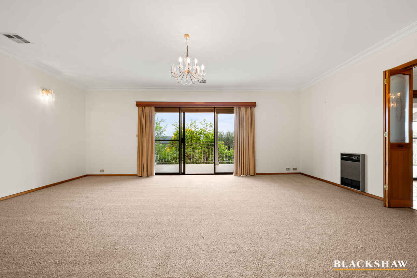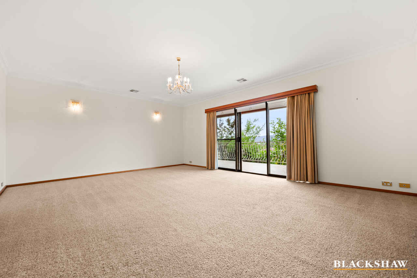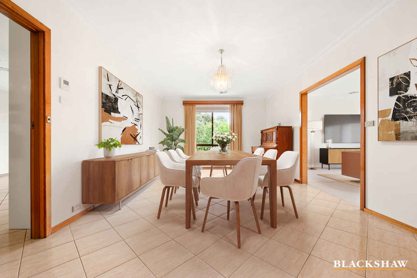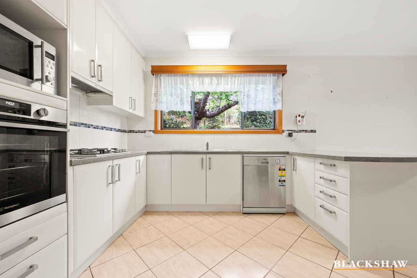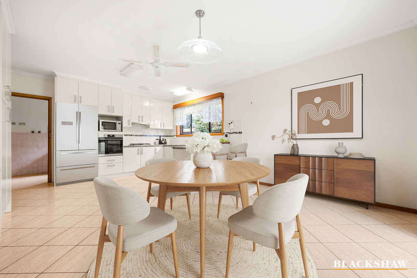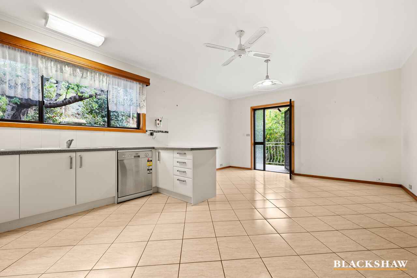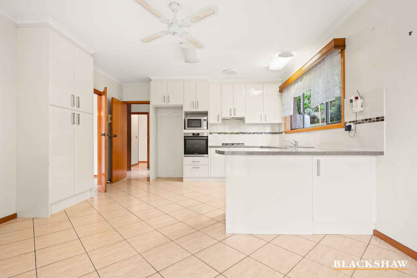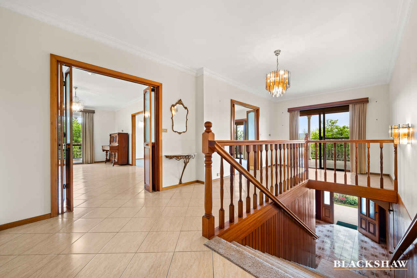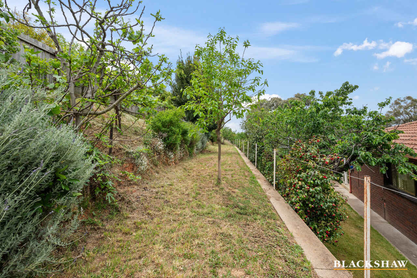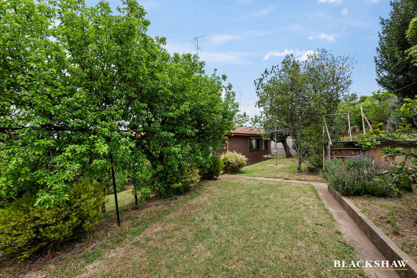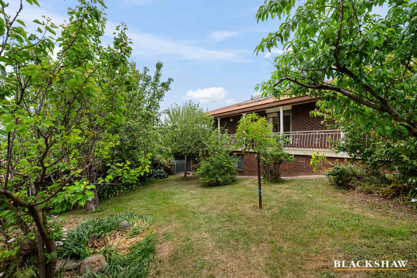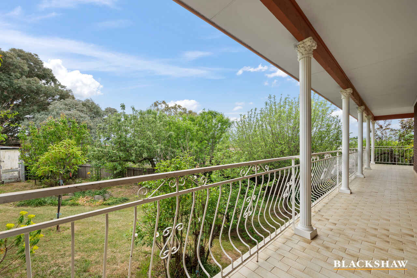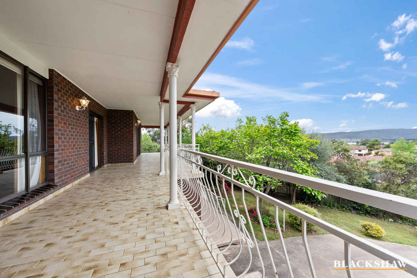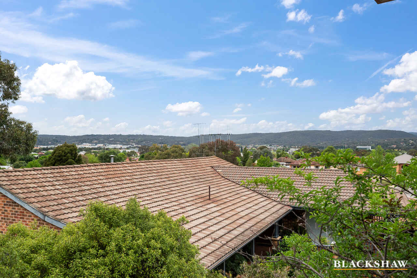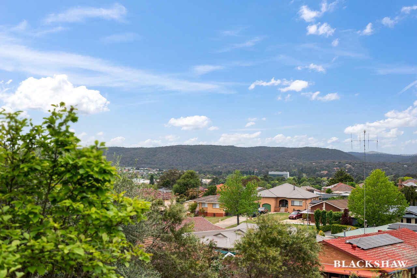Stunning Residence that Combines Quality Construction with...
Sold
Location
10 Naylor Close
Crestwood NSW 2620
Details
4
3
6
House
Auction Saturday, 16 Nov 01:30 PM On site
Discover a stunning residence that combines quality construction with thoughtful design, perfect for families seeking space, comfort, and convenience. As you approach this inviting home, a long driveway leads you to spacious internal garage access, ensuring easy entry and exit. The generously sized three car garage accommodates up to three vehicles, providing ample space for your family's needs, plus plenty of off street parking.
Step outside onto the large wrap-around balcony, where you can unwind and take in the stunning mountain views, creating the perfect setting for relaxation and entertaining. The backyard is a low-maintenance oasis, featuring a beautifully arranged garden, clothesline, water tank, and a back shed equipped with ample storage. This makes it ideal for outdoor activities and efficient living. Additionally, the front garden is designed for ease, requiring minimal upkeep while still offering charming curb appeal.
Inside, you'll be greeted by tiled entrance that enhances the home's aesthetic and makes for easy care. Experience a seamless flow between the lounge and dining/family area, creating a warm and inviting atmosphere for family gatherings and entertaining guests. The gourmet kitchen boasts elegant granite-like benchtops, a double sink, built-in dishwasher, microwave, oven, and gas cooktops, making it a chef's delight with plenty of storage for all your culinary needs.
The laundry is designed for efficiency, featuring a large double sink, external access, and ample storage space to keep your home organized. For added convenience, a large linen closet provides additional storage, ensuring that everything has its place. The classic main bathroom boasts a shower, bath, hidden toilet, and vanity with storage, catering to both family needs and guest comfort.
All bedrooms come with built-in robes and wooden flooring, creating stylish and functional spaces for family members. The spacious master bedroom features an ensuite complete with a toilet, shower, and vanity, along with generous closet space for all your essentials. A beautifully tiled front porch welcomes you and your guests, adding to the home's charm.
Downstairs , you'll discover a large entertainment area that could serve as a games room, seamlessly flowing into a raised wine cellar or storage room – perfect for hosting friends and family. Additionally, an office space downstairs includes a built-in desk, providing a productive environment for work or study. For convenience off the downstairs rumpus room there is a bathroom featuring a sink, toilet, and shower, with external access, ensuring comfort for both residents and visitors.
10 Naylor Place is more than just a house; it's a solid family home where craftsmanship meets functionality, offering a lifestyle of comfort and ease. Schedule a viewing today and experience all that this remarkable property has to offer
Read MoreStep outside onto the large wrap-around balcony, where you can unwind and take in the stunning mountain views, creating the perfect setting for relaxation and entertaining. The backyard is a low-maintenance oasis, featuring a beautifully arranged garden, clothesline, water tank, and a back shed equipped with ample storage. This makes it ideal for outdoor activities and efficient living. Additionally, the front garden is designed for ease, requiring minimal upkeep while still offering charming curb appeal.
Inside, you'll be greeted by tiled entrance that enhances the home's aesthetic and makes for easy care. Experience a seamless flow between the lounge and dining/family area, creating a warm and inviting atmosphere for family gatherings and entertaining guests. The gourmet kitchen boasts elegant granite-like benchtops, a double sink, built-in dishwasher, microwave, oven, and gas cooktops, making it a chef's delight with plenty of storage for all your culinary needs.
The laundry is designed for efficiency, featuring a large double sink, external access, and ample storage space to keep your home organized. For added convenience, a large linen closet provides additional storage, ensuring that everything has its place. The classic main bathroom boasts a shower, bath, hidden toilet, and vanity with storage, catering to both family needs and guest comfort.
All bedrooms come with built-in robes and wooden flooring, creating stylish and functional spaces for family members. The spacious master bedroom features an ensuite complete with a toilet, shower, and vanity, along with generous closet space for all your essentials. A beautifully tiled front porch welcomes you and your guests, adding to the home's charm.
Downstairs , you'll discover a large entertainment area that could serve as a games room, seamlessly flowing into a raised wine cellar or storage room – perfect for hosting friends and family. Additionally, an office space downstairs includes a built-in desk, providing a productive environment for work or study. For convenience off the downstairs rumpus room there is a bathroom featuring a sink, toilet, and shower, with external access, ensuring comfort for both residents and visitors.
10 Naylor Place is more than just a house; it's a solid family home where craftsmanship meets functionality, offering a lifestyle of comfort and ease. Schedule a viewing today and experience all that this remarkable property has to offer
Inspect
Contact agent
Listing agents
Discover a stunning residence that combines quality construction with thoughtful design, perfect for families seeking space, comfort, and convenience. As you approach this inviting home, a long driveway leads you to spacious internal garage access, ensuring easy entry and exit. The generously sized three car garage accommodates up to three vehicles, providing ample space for your family's needs, plus plenty of off street parking.
Step outside onto the large wrap-around balcony, where you can unwind and take in the stunning mountain views, creating the perfect setting for relaxation and entertaining. The backyard is a low-maintenance oasis, featuring a beautifully arranged garden, clothesline, water tank, and a back shed equipped with ample storage. This makes it ideal for outdoor activities and efficient living. Additionally, the front garden is designed for ease, requiring minimal upkeep while still offering charming curb appeal.
Inside, you'll be greeted by tiled entrance that enhances the home's aesthetic and makes for easy care. Experience a seamless flow between the lounge and dining/family area, creating a warm and inviting atmosphere for family gatherings and entertaining guests. The gourmet kitchen boasts elegant granite-like benchtops, a double sink, built-in dishwasher, microwave, oven, and gas cooktops, making it a chef's delight with plenty of storage for all your culinary needs.
The laundry is designed for efficiency, featuring a large double sink, external access, and ample storage space to keep your home organized. For added convenience, a large linen closet provides additional storage, ensuring that everything has its place. The classic main bathroom boasts a shower, bath, hidden toilet, and vanity with storage, catering to both family needs and guest comfort.
All bedrooms come with built-in robes and wooden flooring, creating stylish and functional spaces for family members. The spacious master bedroom features an ensuite complete with a toilet, shower, and vanity, along with generous closet space for all your essentials. A beautifully tiled front porch welcomes you and your guests, adding to the home's charm.
Downstairs , you'll discover a large entertainment area that could serve as a games room, seamlessly flowing into a raised wine cellar or storage room – perfect for hosting friends and family. Additionally, an office space downstairs includes a built-in desk, providing a productive environment for work or study. For convenience off the downstairs rumpus room there is a bathroom featuring a sink, toilet, and shower, with external access, ensuring comfort for both residents and visitors.
10 Naylor Place is more than just a house; it's a solid family home where craftsmanship meets functionality, offering a lifestyle of comfort and ease. Schedule a viewing today and experience all that this remarkable property has to offer
Read MoreStep outside onto the large wrap-around balcony, where you can unwind and take in the stunning mountain views, creating the perfect setting for relaxation and entertaining. The backyard is a low-maintenance oasis, featuring a beautifully arranged garden, clothesline, water tank, and a back shed equipped with ample storage. This makes it ideal for outdoor activities and efficient living. Additionally, the front garden is designed for ease, requiring minimal upkeep while still offering charming curb appeal.
Inside, you'll be greeted by tiled entrance that enhances the home's aesthetic and makes for easy care. Experience a seamless flow between the lounge and dining/family area, creating a warm and inviting atmosphere for family gatherings and entertaining guests. The gourmet kitchen boasts elegant granite-like benchtops, a double sink, built-in dishwasher, microwave, oven, and gas cooktops, making it a chef's delight with plenty of storage for all your culinary needs.
The laundry is designed for efficiency, featuring a large double sink, external access, and ample storage space to keep your home organized. For added convenience, a large linen closet provides additional storage, ensuring that everything has its place. The classic main bathroom boasts a shower, bath, hidden toilet, and vanity with storage, catering to both family needs and guest comfort.
All bedrooms come with built-in robes and wooden flooring, creating stylish and functional spaces for family members. The spacious master bedroom features an ensuite complete with a toilet, shower, and vanity, along with generous closet space for all your essentials. A beautifully tiled front porch welcomes you and your guests, adding to the home's charm.
Downstairs , you'll discover a large entertainment area that could serve as a games room, seamlessly flowing into a raised wine cellar or storage room – perfect for hosting friends and family. Additionally, an office space downstairs includes a built-in desk, providing a productive environment for work or study. For convenience off the downstairs rumpus room there is a bathroom featuring a sink, toilet, and shower, with external access, ensuring comfort for both residents and visitors.
10 Naylor Place is more than just a house; it's a solid family home where craftsmanship meets functionality, offering a lifestyle of comfort and ease. Schedule a viewing today and experience all that this remarkable property has to offer
Location
10 Naylor Close
Crestwood NSW 2620
Details
4
3
6
House
Auction Saturday, 16 Nov 01:30 PM On site
Discover a stunning residence that combines quality construction with thoughtful design, perfect for families seeking space, comfort, and convenience. As you approach this inviting home, a long driveway leads you to spacious internal garage access, ensuring easy entry and exit. The generously sized three car garage accommodates up to three vehicles, providing ample space for your family's needs, plus plenty of off street parking.
Step outside onto the large wrap-around balcony, where you can unwind and take in the stunning mountain views, creating the perfect setting for relaxation and entertaining. The backyard is a low-maintenance oasis, featuring a beautifully arranged garden, clothesline, water tank, and a back shed equipped with ample storage. This makes it ideal for outdoor activities and efficient living. Additionally, the front garden is designed for ease, requiring minimal upkeep while still offering charming curb appeal.
Inside, you'll be greeted by tiled entrance that enhances the home's aesthetic and makes for easy care. Experience a seamless flow between the lounge and dining/family area, creating a warm and inviting atmosphere for family gatherings and entertaining guests. The gourmet kitchen boasts elegant granite-like benchtops, a double sink, built-in dishwasher, microwave, oven, and gas cooktops, making it a chef's delight with plenty of storage for all your culinary needs.
The laundry is designed for efficiency, featuring a large double sink, external access, and ample storage space to keep your home organized. For added convenience, a large linen closet provides additional storage, ensuring that everything has its place. The classic main bathroom boasts a shower, bath, hidden toilet, and vanity with storage, catering to both family needs and guest comfort.
All bedrooms come with built-in robes and wooden flooring, creating stylish and functional spaces for family members. The spacious master bedroom features an ensuite complete with a toilet, shower, and vanity, along with generous closet space for all your essentials. A beautifully tiled front porch welcomes you and your guests, adding to the home's charm.
Downstairs , you'll discover a large entertainment area that could serve as a games room, seamlessly flowing into a raised wine cellar or storage room – perfect for hosting friends and family. Additionally, an office space downstairs includes a built-in desk, providing a productive environment for work or study. For convenience off the downstairs rumpus room there is a bathroom featuring a sink, toilet, and shower, with external access, ensuring comfort for both residents and visitors.
10 Naylor Place is more than just a house; it's a solid family home where craftsmanship meets functionality, offering a lifestyle of comfort and ease. Schedule a viewing today and experience all that this remarkable property has to offer
Read MoreStep outside onto the large wrap-around balcony, where you can unwind and take in the stunning mountain views, creating the perfect setting for relaxation and entertaining. The backyard is a low-maintenance oasis, featuring a beautifully arranged garden, clothesline, water tank, and a back shed equipped with ample storage. This makes it ideal for outdoor activities and efficient living. Additionally, the front garden is designed for ease, requiring minimal upkeep while still offering charming curb appeal.
Inside, you'll be greeted by tiled entrance that enhances the home's aesthetic and makes for easy care. Experience a seamless flow between the lounge and dining/family area, creating a warm and inviting atmosphere for family gatherings and entertaining guests. The gourmet kitchen boasts elegant granite-like benchtops, a double sink, built-in dishwasher, microwave, oven, and gas cooktops, making it a chef's delight with plenty of storage for all your culinary needs.
The laundry is designed for efficiency, featuring a large double sink, external access, and ample storage space to keep your home organized. For added convenience, a large linen closet provides additional storage, ensuring that everything has its place. The classic main bathroom boasts a shower, bath, hidden toilet, and vanity with storage, catering to both family needs and guest comfort.
All bedrooms come with built-in robes and wooden flooring, creating stylish and functional spaces for family members. The spacious master bedroom features an ensuite complete with a toilet, shower, and vanity, along with generous closet space for all your essentials. A beautifully tiled front porch welcomes you and your guests, adding to the home's charm.
Downstairs , you'll discover a large entertainment area that could serve as a games room, seamlessly flowing into a raised wine cellar or storage room – perfect for hosting friends and family. Additionally, an office space downstairs includes a built-in desk, providing a productive environment for work or study. For convenience off the downstairs rumpus room there is a bathroom featuring a sink, toilet, and shower, with external access, ensuring comfort for both residents and visitors.
10 Naylor Place is more than just a house; it's a solid family home where craftsmanship meets functionality, offering a lifestyle of comfort and ease. Schedule a viewing today and experience all that this remarkable property has to offer
Inspect
Contact agent


