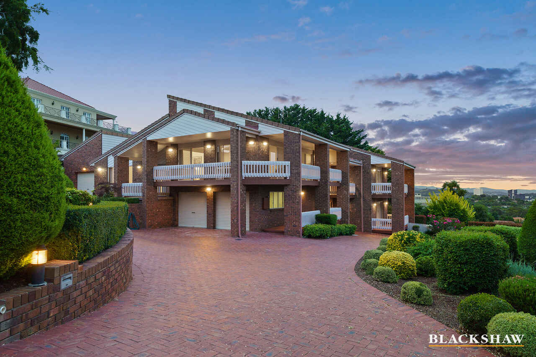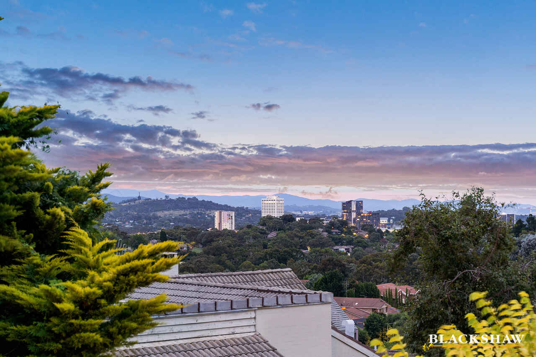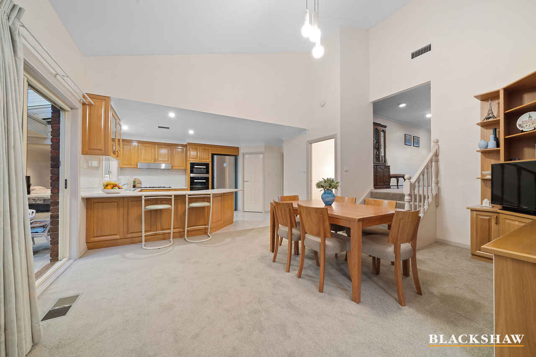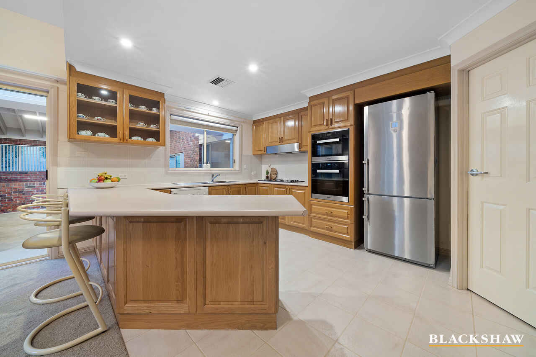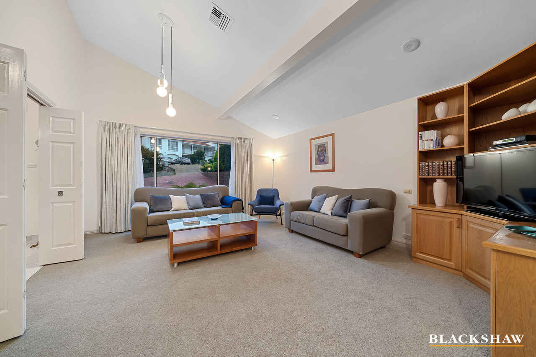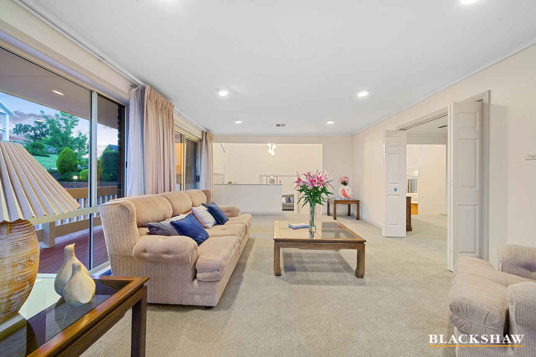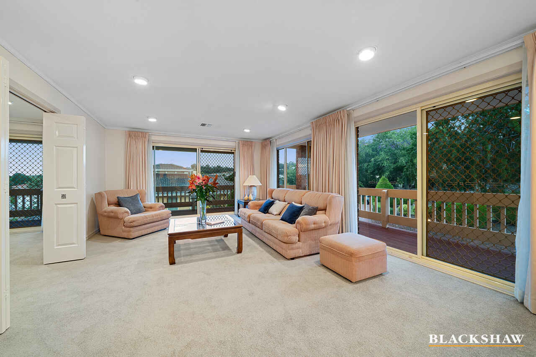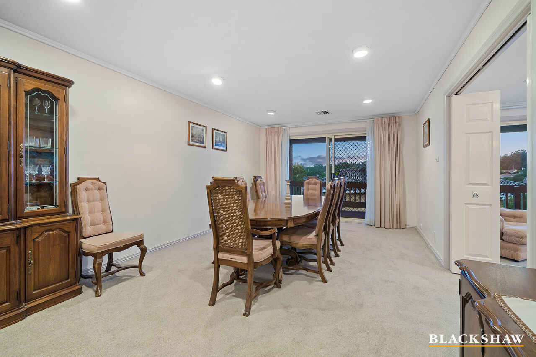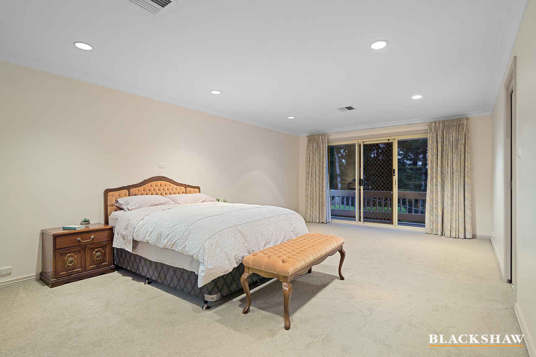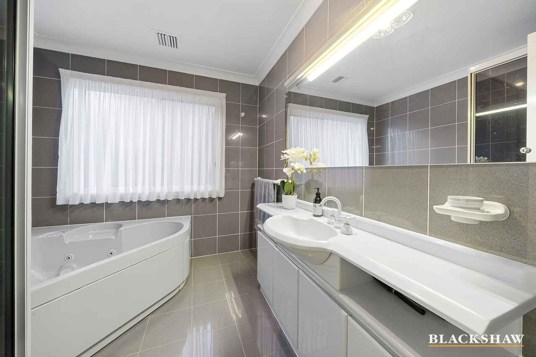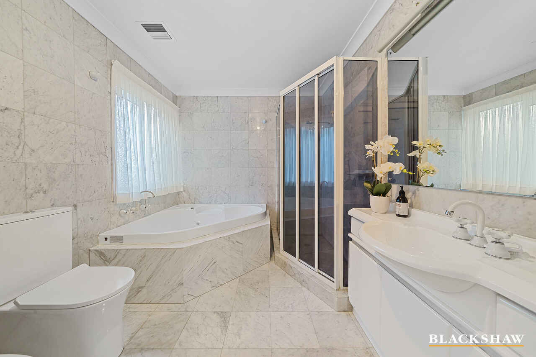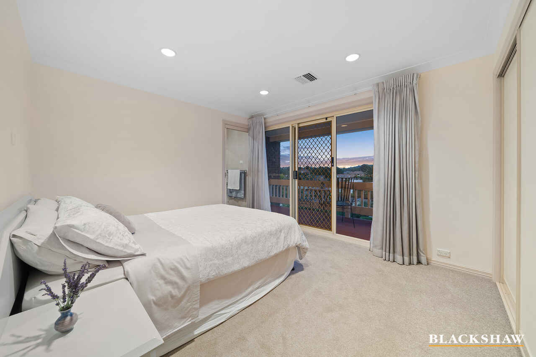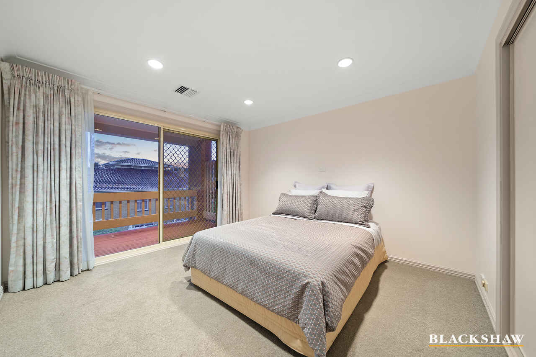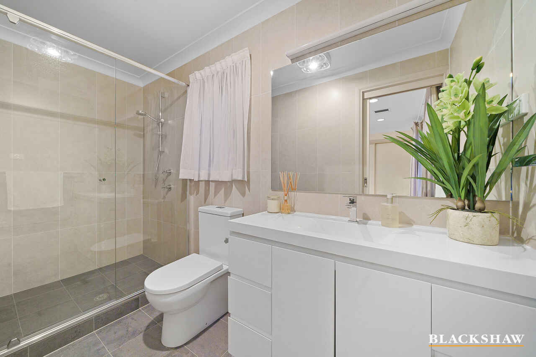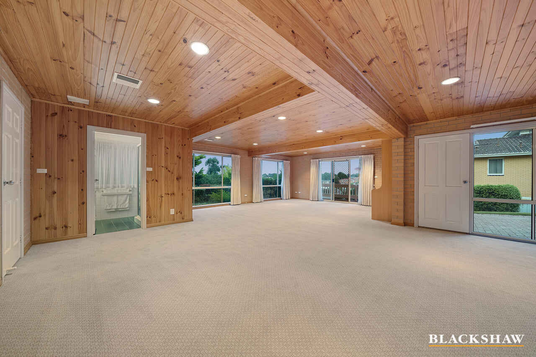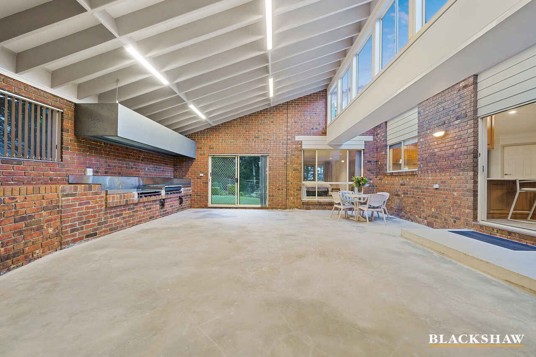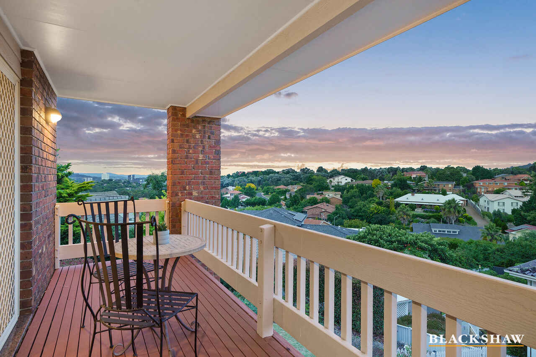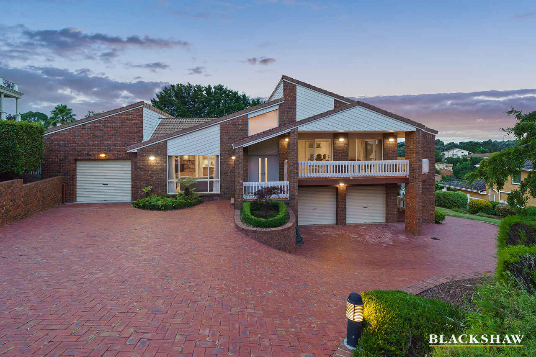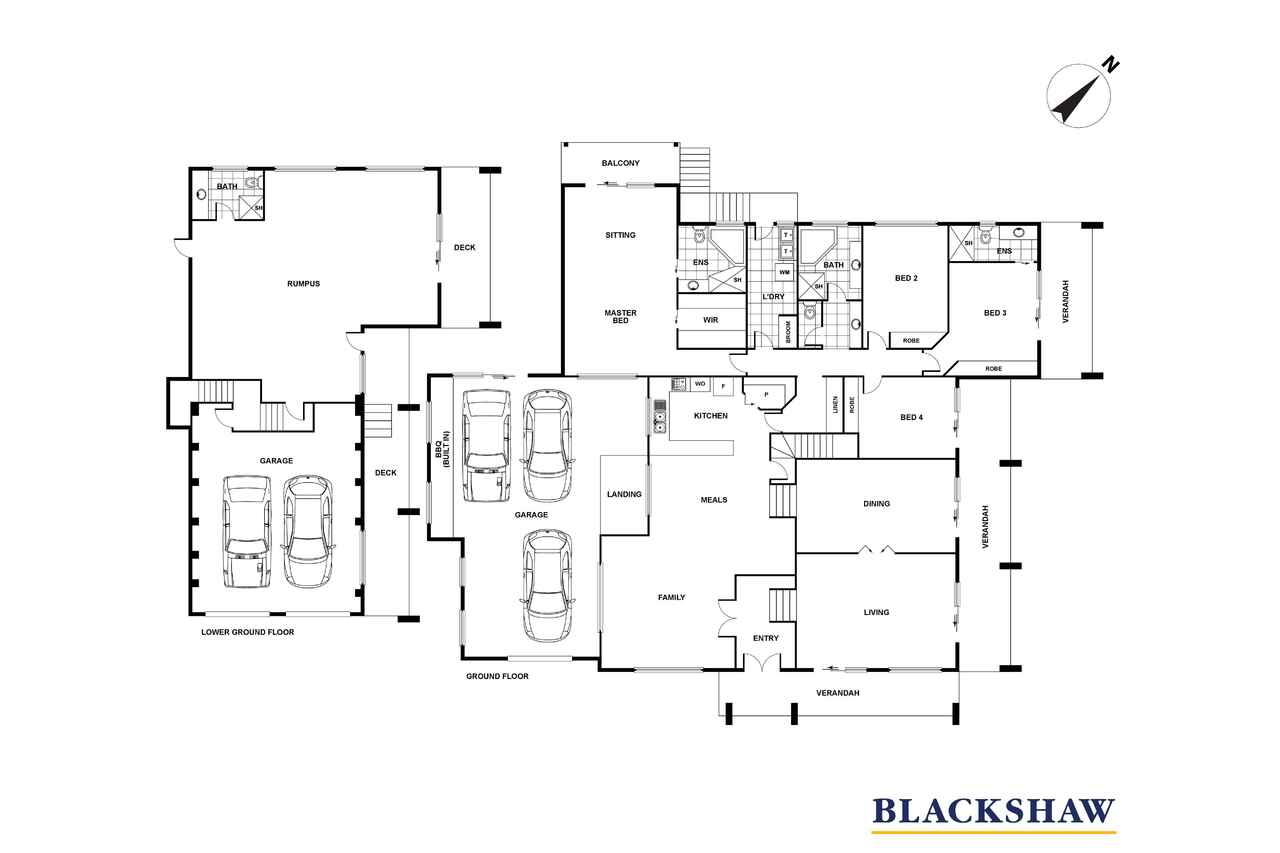Grand, spacious living with views in prime embassy locale
Sold
Location
10 Pindari Crescent
O'Malley ACT 2606
Details
4
4
4
EER: 2.0
House
Auction Saturday, 5 Mar 10:00 AM On site
If you're on the hunt for generous spaces, then this astounding residence set in an embassy pocket and with exceptional northern views to the Woden Town Centre and beyond, offers everything you need, and more.
Crafted over three luxurious levels, it can easily accommodate a substantial home business that has its own entrance, built-in cabinetry, and full bathroom, or provide a very spacious and private retreat for extended family.
On the upper level, the enormous master suite also has palatial proportions, an ensuite with corner bath and marble tiles to the floors and walls, a custom walk-in wardrobe and a covered balcony.
Extensive covered balconies feature on all levels and include one that wraps around the formal lounge room at the entrance-level.
There's a second master with its own private spectacular balcony and ensuite, and a third bedroom that also has a large balcony.
Parking will never be a problem here, with off-street parking for four cars, a double automated garage at one end of the home and a second, double automated garage at the other. The latter has the addition of a multi-purpose room that's fully equipped with a built-in barbecue and would be a fabulous rainy-day games room or entertaining space.
Quality new carpets throughout, fresh paint and as-new Miele kitchen appliances mean this tremendous home is ready for only the second owner in its history.
Step up and enjoy the privilege of living in an elevated and elite location within easy reach of quality schools, the airport, the Parliamentary Triangle and private hospitals.
FEATURES
• Living Space - 357ms
• Lower Garage 57m2
• Upper Garage/ BBQ Area 78m2
• Builders' own quality built home constructed over three levels
• Formal entry with raked ceiling, marble tiles and pendant lighting
• Open-plan family and meals area with raked ceiling
• Large kitchen with solid oak cabinets, as-new Miele appliances
• Split-level formal lounge and dining room which can comfortably seat up to 12
• Triple-king-sized master suite with custom walk-in wardrobe, private balcony and luxury marble-clad ensuite with bidet
• Second master with modern ensuite, built-in wardrobe and private balcony with stunning views
• Third bedroom with built-in wardrobes and balcony and a good size fourth bedroom with built-in wardrobe and garden views
• Main bathroom with corner bath, separate shower and vanity with dual sinks
• Separate powder room
• Large laundry with external access
• Extensive lower-ground level finished space with private entry, built-in cabinetry, exceptional dual-aspect garden views and full bathroom
• Ducted vacuum system
• Ducted gas heating and cooling system
• Huge under-house standing-height bricked and paved storage area or workshop with internal and external access and basin
• Two separate double-car garages, both with internal access and one with an addition that has exposed rafters, a built-in barbecue and access to a level lawned area
• Circular driveway and dedicated off-street paved parking for a further four cars
• Established landscaped gardens
• Auto reticulation system
Read MoreCrafted over three luxurious levels, it can easily accommodate a substantial home business that has its own entrance, built-in cabinetry, and full bathroom, or provide a very spacious and private retreat for extended family.
On the upper level, the enormous master suite also has palatial proportions, an ensuite with corner bath and marble tiles to the floors and walls, a custom walk-in wardrobe and a covered balcony.
Extensive covered balconies feature on all levels and include one that wraps around the formal lounge room at the entrance-level.
There's a second master with its own private spectacular balcony and ensuite, and a third bedroom that also has a large balcony.
Parking will never be a problem here, with off-street parking for four cars, a double automated garage at one end of the home and a second, double automated garage at the other. The latter has the addition of a multi-purpose room that's fully equipped with a built-in barbecue and would be a fabulous rainy-day games room or entertaining space.
Quality new carpets throughout, fresh paint and as-new Miele kitchen appliances mean this tremendous home is ready for only the second owner in its history.
Step up and enjoy the privilege of living in an elevated and elite location within easy reach of quality schools, the airport, the Parliamentary Triangle and private hospitals.
FEATURES
• Living Space - 357ms
• Lower Garage 57m2
• Upper Garage/ BBQ Area 78m2
• Builders' own quality built home constructed over three levels
• Formal entry with raked ceiling, marble tiles and pendant lighting
• Open-plan family and meals area with raked ceiling
• Large kitchen with solid oak cabinets, as-new Miele appliances
• Split-level formal lounge and dining room which can comfortably seat up to 12
• Triple-king-sized master suite with custom walk-in wardrobe, private balcony and luxury marble-clad ensuite with bidet
• Second master with modern ensuite, built-in wardrobe and private balcony with stunning views
• Third bedroom with built-in wardrobes and balcony and a good size fourth bedroom with built-in wardrobe and garden views
• Main bathroom with corner bath, separate shower and vanity with dual sinks
• Separate powder room
• Large laundry with external access
• Extensive lower-ground level finished space with private entry, built-in cabinetry, exceptional dual-aspect garden views and full bathroom
• Ducted vacuum system
• Ducted gas heating and cooling system
• Huge under-house standing-height bricked and paved storage area or workshop with internal and external access and basin
• Two separate double-car garages, both with internal access and one with an addition that has exposed rafters, a built-in barbecue and access to a level lawned area
• Circular driveway and dedicated off-street paved parking for a further four cars
• Established landscaped gardens
• Auto reticulation system
Inspect
Contact agent
Listing agent
If you're on the hunt for generous spaces, then this astounding residence set in an embassy pocket and with exceptional northern views to the Woden Town Centre and beyond, offers everything you need, and more.
Crafted over three luxurious levels, it can easily accommodate a substantial home business that has its own entrance, built-in cabinetry, and full bathroom, or provide a very spacious and private retreat for extended family.
On the upper level, the enormous master suite also has palatial proportions, an ensuite with corner bath and marble tiles to the floors and walls, a custom walk-in wardrobe and a covered balcony.
Extensive covered balconies feature on all levels and include one that wraps around the formal lounge room at the entrance-level.
There's a second master with its own private spectacular balcony and ensuite, and a third bedroom that also has a large balcony.
Parking will never be a problem here, with off-street parking for four cars, a double automated garage at one end of the home and a second, double automated garage at the other. The latter has the addition of a multi-purpose room that's fully equipped with a built-in barbecue and would be a fabulous rainy-day games room or entertaining space.
Quality new carpets throughout, fresh paint and as-new Miele kitchen appliances mean this tremendous home is ready for only the second owner in its history.
Step up and enjoy the privilege of living in an elevated and elite location within easy reach of quality schools, the airport, the Parliamentary Triangle and private hospitals.
FEATURES
• Living Space - 357ms
• Lower Garage 57m2
• Upper Garage/ BBQ Area 78m2
• Builders' own quality built home constructed over three levels
• Formal entry with raked ceiling, marble tiles and pendant lighting
• Open-plan family and meals area with raked ceiling
• Large kitchen with solid oak cabinets, as-new Miele appliances
• Split-level formal lounge and dining room which can comfortably seat up to 12
• Triple-king-sized master suite with custom walk-in wardrobe, private balcony and luxury marble-clad ensuite with bidet
• Second master with modern ensuite, built-in wardrobe and private balcony with stunning views
• Third bedroom with built-in wardrobes and balcony and a good size fourth bedroom with built-in wardrobe and garden views
• Main bathroom with corner bath, separate shower and vanity with dual sinks
• Separate powder room
• Large laundry with external access
• Extensive lower-ground level finished space with private entry, built-in cabinetry, exceptional dual-aspect garden views and full bathroom
• Ducted vacuum system
• Ducted gas heating and cooling system
• Huge under-house standing-height bricked and paved storage area or workshop with internal and external access and basin
• Two separate double-car garages, both with internal access and one with an addition that has exposed rafters, a built-in barbecue and access to a level lawned area
• Circular driveway and dedicated off-street paved parking for a further four cars
• Established landscaped gardens
• Auto reticulation system
Read MoreCrafted over three luxurious levels, it can easily accommodate a substantial home business that has its own entrance, built-in cabinetry, and full bathroom, or provide a very spacious and private retreat for extended family.
On the upper level, the enormous master suite also has palatial proportions, an ensuite with corner bath and marble tiles to the floors and walls, a custom walk-in wardrobe and a covered balcony.
Extensive covered balconies feature on all levels and include one that wraps around the formal lounge room at the entrance-level.
There's a second master with its own private spectacular balcony and ensuite, and a third bedroom that also has a large balcony.
Parking will never be a problem here, with off-street parking for four cars, a double automated garage at one end of the home and a second, double automated garage at the other. The latter has the addition of a multi-purpose room that's fully equipped with a built-in barbecue and would be a fabulous rainy-day games room or entertaining space.
Quality new carpets throughout, fresh paint and as-new Miele kitchen appliances mean this tremendous home is ready for only the second owner in its history.
Step up and enjoy the privilege of living in an elevated and elite location within easy reach of quality schools, the airport, the Parliamentary Triangle and private hospitals.
FEATURES
• Living Space - 357ms
• Lower Garage 57m2
• Upper Garage/ BBQ Area 78m2
• Builders' own quality built home constructed over three levels
• Formal entry with raked ceiling, marble tiles and pendant lighting
• Open-plan family and meals area with raked ceiling
• Large kitchen with solid oak cabinets, as-new Miele appliances
• Split-level formal lounge and dining room which can comfortably seat up to 12
• Triple-king-sized master suite with custom walk-in wardrobe, private balcony and luxury marble-clad ensuite with bidet
• Second master with modern ensuite, built-in wardrobe and private balcony with stunning views
• Third bedroom with built-in wardrobes and balcony and a good size fourth bedroom with built-in wardrobe and garden views
• Main bathroom with corner bath, separate shower and vanity with dual sinks
• Separate powder room
• Large laundry with external access
• Extensive lower-ground level finished space with private entry, built-in cabinetry, exceptional dual-aspect garden views and full bathroom
• Ducted vacuum system
• Ducted gas heating and cooling system
• Huge under-house standing-height bricked and paved storage area or workshop with internal and external access and basin
• Two separate double-car garages, both with internal access and one with an addition that has exposed rafters, a built-in barbecue and access to a level lawned area
• Circular driveway and dedicated off-street paved parking for a further four cars
• Established landscaped gardens
• Auto reticulation system
Location
10 Pindari Crescent
O'Malley ACT 2606
Details
4
4
4
EER: 2.0
House
Auction Saturday, 5 Mar 10:00 AM On site
If you're on the hunt for generous spaces, then this astounding residence set in an embassy pocket and with exceptional northern views to the Woden Town Centre and beyond, offers everything you need, and more.
Crafted over three luxurious levels, it can easily accommodate a substantial home business that has its own entrance, built-in cabinetry, and full bathroom, or provide a very spacious and private retreat for extended family.
On the upper level, the enormous master suite also has palatial proportions, an ensuite with corner bath and marble tiles to the floors and walls, a custom walk-in wardrobe and a covered balcony.
Extensive covered balconies feature on all levels and include one that wraps around the formal lounge room at the entrance-level.
There's a second master with its own private spectacular balcony and ensuite, and a third bedroom that also has a large balcony.
Parking will never be a problem here, with off-street parking for four cars, a double automated garage at one end of the home and a second, double automated garage at the other. The latter has the addition of a multi-purpose room that's fully equipped with a built-in barbecue and would be a fabulous rainy-day games room or entertaining space.
Quality new carpets throughout, fresh paint and as-new Miele kitchen appliances mean this tremendous home is ready for only the second owner in its history.
Step up and enjoy the privilege of living in an elevated and elite location within easy reach of quality schools, the airport, the Parliamentary Triangle and private hospitals.
FEATURES
• Living Space - 357ms
• Lower Garage 57m2
• Upper Garage/ BBQ Area 78m2
• Builders' own quality built home constructed over three levels
• Formal entry with raked ceiling, marble tiles and pendant lighting
• Open-plan family and meals area with raked ceiling
• Large kitchen with solid oak cabinets, as-new Miele appliances
• Split-level formal lounge and dining room which can comfortably seat up to 12
• Triple-king-sized master suite with custom walk-in wardrobe, private balcony and luxury marble-clad ensuite with bidet
• Second master with modern ensuite, built-in wardrobe and private balcony with stunning views
• Third bedroom with built-in wardrobes and balcony and a good size fourth bedroom with built-in wardrobe and garden views
• Main bathroom with corner bath, separate shower and vanity with dual sinks
• Separate powder room
• Large laundry with external access
• Extensive lower-ground level finished space with private entry, built-in cabinetry, exceptional dual-aspect garden views and full bathroom
• Ducted vacuum system
• Ducted gas heating and cooling system
• Huge under-house standing-height bricked and paved storage area or workshop with internal and external access and basin
• Two separate double-car garages, both with internal access and one with an addition that has exposed rafters, a built-in barbecue and access to a level lawned area
• Circular driveway and dedicated off-street paved parking for a further four cars
• Established landscaped gardens
• Auto reticulation system
Read MoreCrafted over three luxurious levels, it can easily accommodate a substantial home business that has its own entrance, built-in cabinetry, and full bathroom, or provide a very spacious and private retreat for extended family.
On the upper level, the enormous master suite also has palatial proportions, an ensuite with corner bath and marble tiles to the floors and walls, a custom walk-in wardrobe and a covered balcony.
Extensive covered balconies feature on all levels and include one that wraps around the formal lounge room at the entrance-level.
There's a second master with its own private spectacular balcony and ensuite, and a third bedroom that also has a large balcony.
Parking will never be a problem here, with off-street parking for four cars, a double automated garage at one end of the home and a second, double automated garage at the other. The latter has the addition of a multi-purpose room that's fully equipped with a built-in barbecue and would be a fabulous rainy-day games room or entertaining space.
Quality new carpets throughout, fresh paint and as-new Miele kitchen appliances mean this tremendous home is ready for only the second owner in its history.
Step up and enjoy the privilege of living in an elevated and elite location within easy reach of quality schools, the airport, the Parliamentary Triangle and private hospitals.
FEATURES
• Living Space - 357ms
• Lower Garage 57m2
• Upper Garage/ BBQ Area 78m2
• Builders' own quality built home constructed over three levels
• Formal entry with raked ceiling, marble tiles and pendant lighting
• Open-plan family and meals area with raked ceiling
• Large kitchen with solid oak cabinets, as-new Miele appliances
• Split-level formal lounge and dining room which can comfortably seat up to 12
• Triple-king-sized master suite with custom walk-in wardrobe, private balcony and luxury marble-clad ensuite with bidet
• Second master with modern ensuite, built-in wardrobe and private balcony with stunning views
• Third bedroom with built-in wardrobes and balcony and a good size fourth bedroom with built-in wardrobe and garden views
• Main bathroom with corner bath, separate shower and vanity with dual sinks
• Separate powder room
• Large laundry with external access
• Extensive lower-ground level finished space with private entry, built-in cabinetry, exceptional dual-aspect garden views and full bathroom
• Ducted vacuum system
• Ducted gas heating and cooling system
• Huge under-house standing-height bricked and paved storage area or workshop with internal and external access and basin
• Two separate double-car garages, both with internal access and one with an addition that has exposed rafters, a built-in barbecue and access to a level lawned area
• Circular driveway and dedicated off-street paved parking for a further four cars
• Established landscaped gardens
• Auto reticulation system
Inspect
Contact agent


