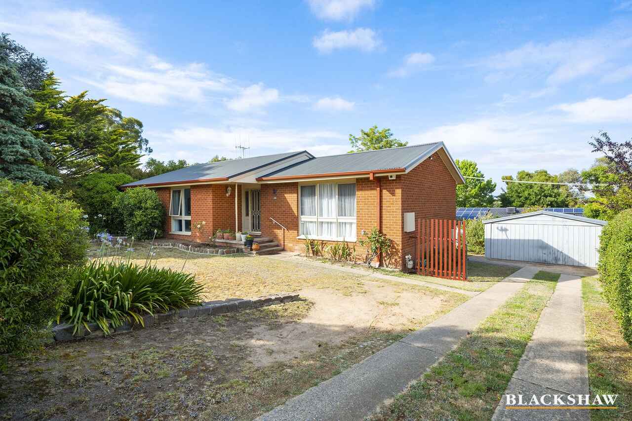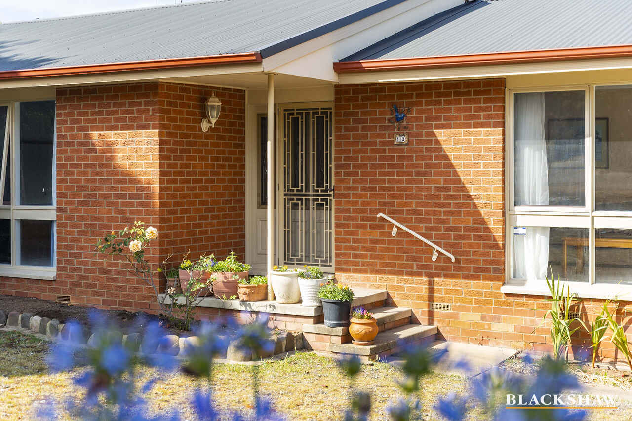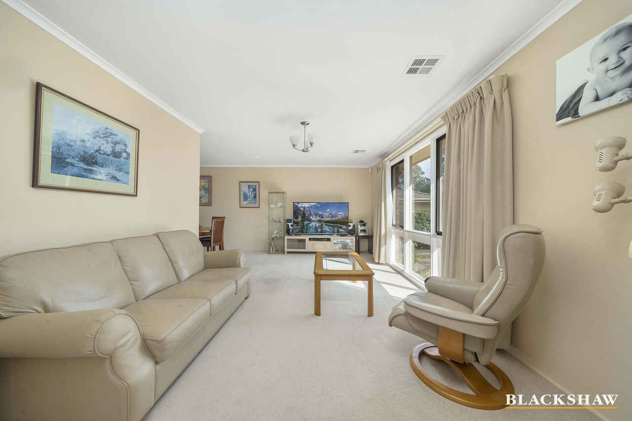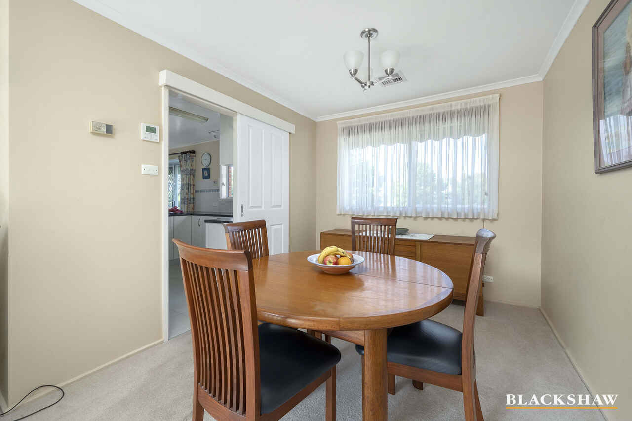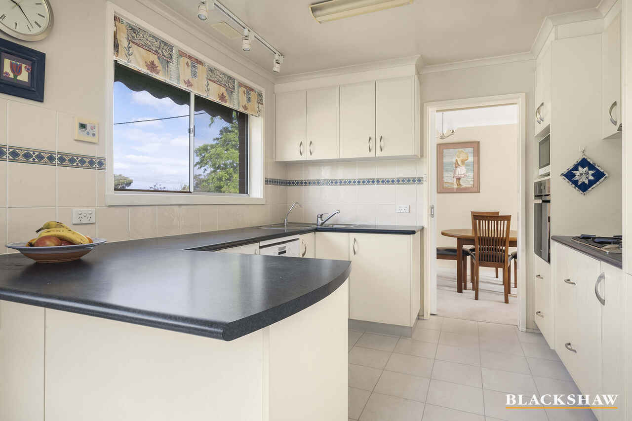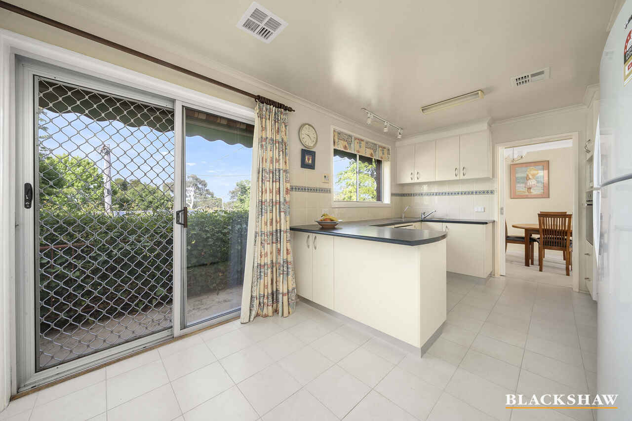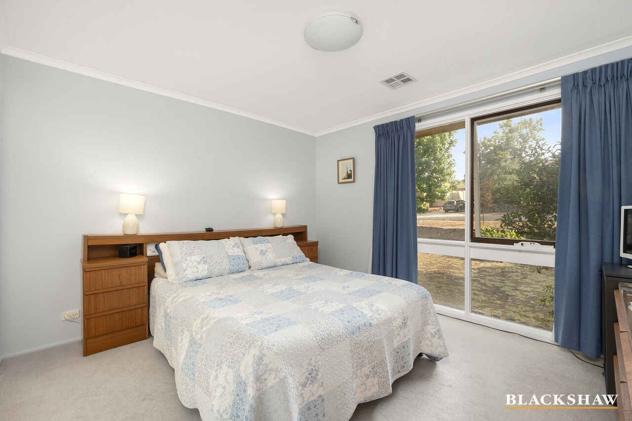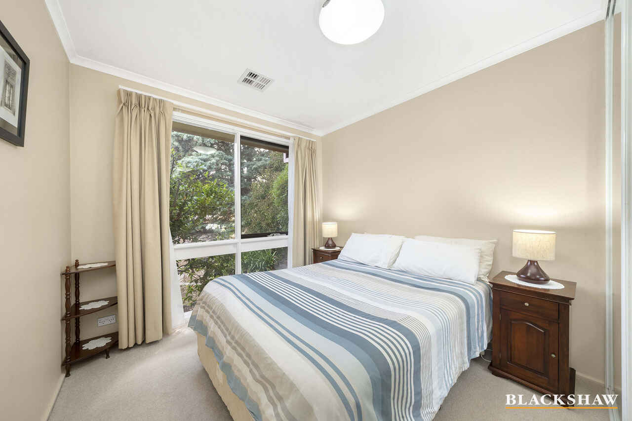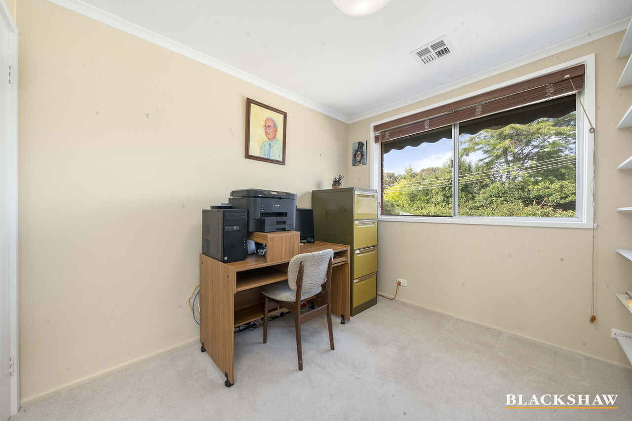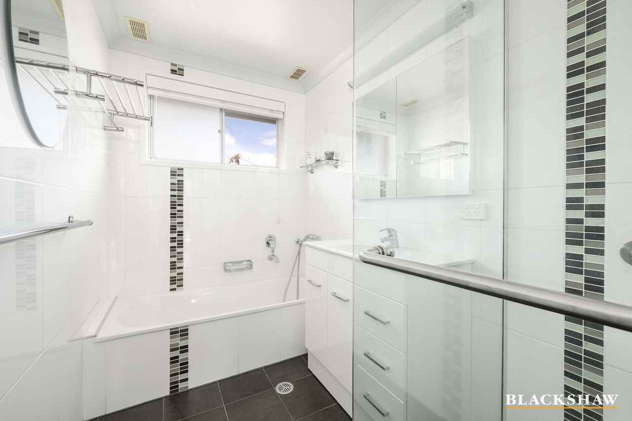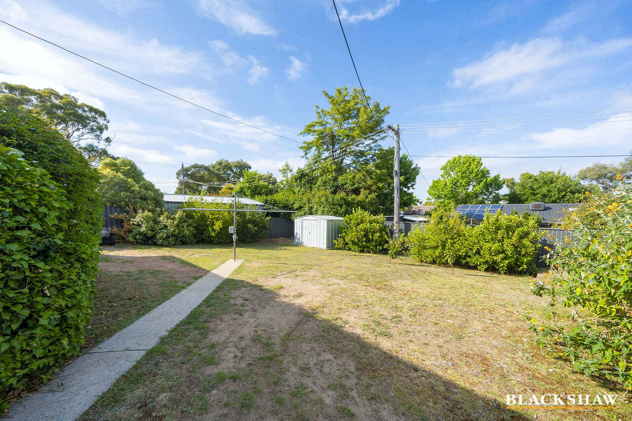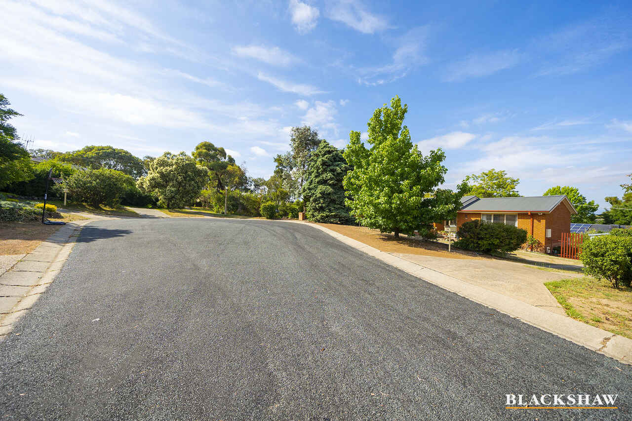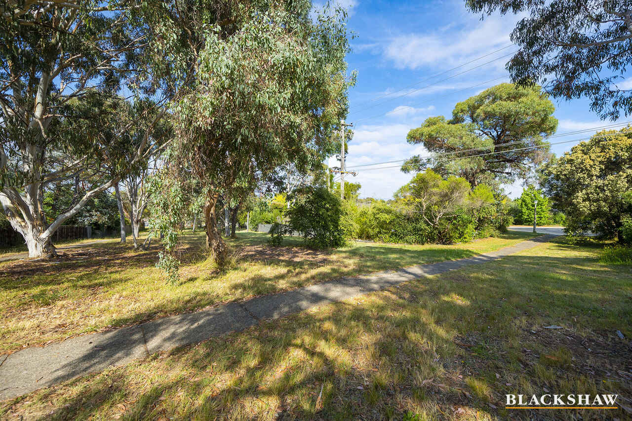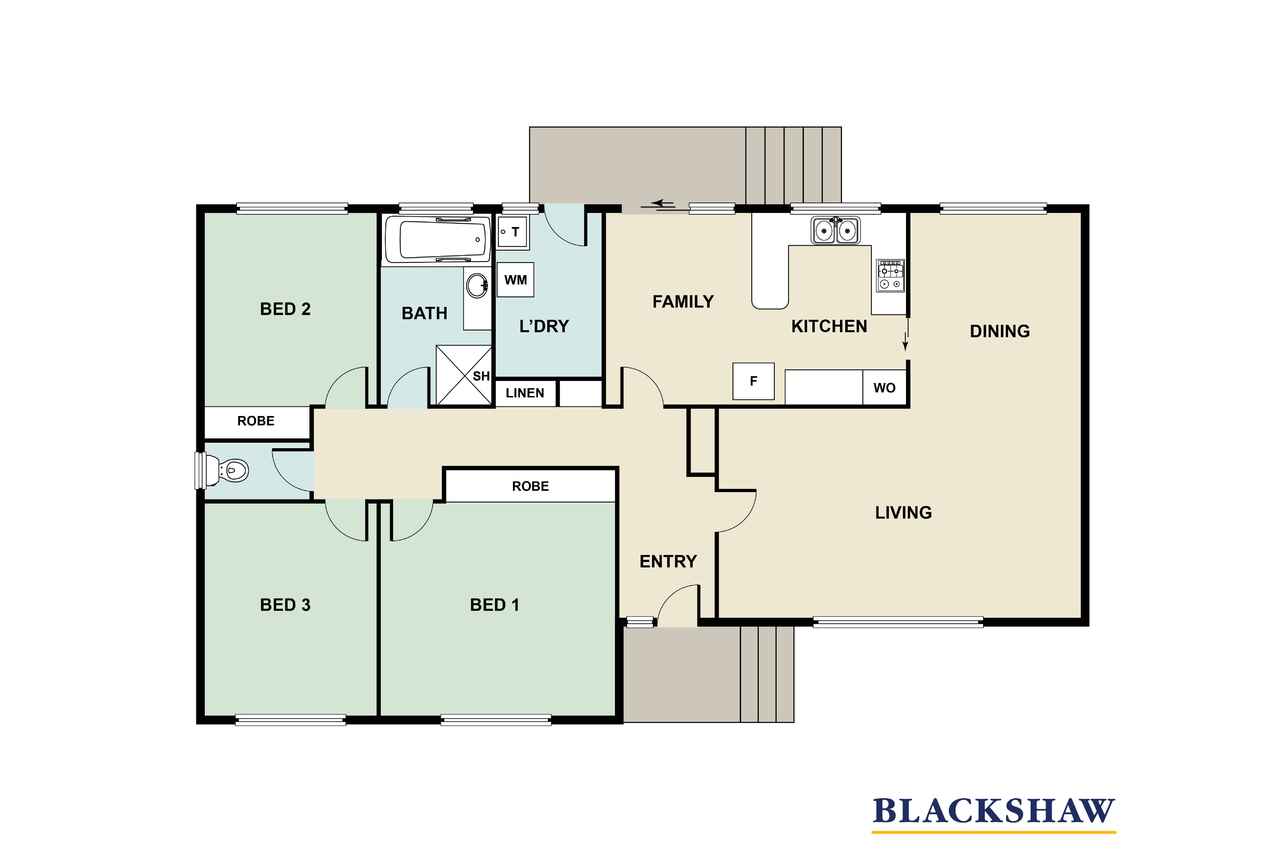Potential Plus In Quiet Location!
Sold
Location
10 Victory Place
Flynn ACT 2615
Details
3
1
2
EER: 2.0
House
Auction Saturday, 11 Feb 10:00 AM On site
Ideally positioned in a peaceful cul-de-sac, this 3-bedroom, 1-bathroom home presents an unmissable opportunity for first home buyers or renovators alike. The 789m2 block offers the opportunity for property expansion or your family pool!
Step inside to discover a home that presents itself beautifully with soft colours and gorgeous natural light, and an elegant floorplan that creates a sense of seamless flow between spaces.
The front living room provides plentiful space in which to stretch out and relax, while the connected dining area is perfect for all meals and occasions. The rear family room offers a more intimate feel and is overlooked by the kitchen, which has great benchtop space, a gas cooktop, and a breakfast bar for informal dining.
With such a huge block, there is endless space and potential in which residents can develop their ideal outdoor setup and garden, whether they're more of an avid green thumb, an entertainer, a proficient lounger, or a combination of the three.
The extended driveway and detached 2-car garage provide ample parking, with the latter offering extra space for storage.
In addition to all these great features, residents will absolutely love this home's unbeatable location, with multiple parks – including the Mount Rogers Reserve, Fraser and Charnwood Schools, and convenient shopping amenities well-within easy reach.
Excellent shopping and entertainment can be found just 10 minutes away in Belconnen and those looking to commute can reach Civic with a comfortable 20-minute drive.
Features –
• Quiet cul-de-sac location
• Block size 789m2
• Sheer curtains throughout
• Reverse cycle heating and cooling
• Functional kitchen
• Miele dishwasher
• Miele oven
• Gas cooktop
• Spacious living and dining area
• Light filled bathroom
• Separate toilet
• Laundry with sufficient storage
• Separate double garage
• Large and maintainable back yard
Block size 789m2 (approx.)
UV $515,000 (2022)
Rates $2,620 per annum (approx.)
Land Tax $1,444.35 per annum (approx.)
Rental estimate $520-$550 per week (approx.)
Read MoreStep inside to discover a home that presents itself beautifully with soft colours and gorgeous natural light, and an elegant floorplan that creates a sense of seamless flow between spaces.
The front living room provides plentiful space in which to stretch out and relax, while the connected dining area is perfect for all meals and occasions. The rear family room offers a more intimate feel and is overlooked by the kitchen, which has great benchtop space, a gas cooktop, and a breakfast bar for informal dining.
With such a huge block, there is endless space and potential in which residents can develop their ideal outdoor setup and garden, whether they're more of an avid green thumb, an entertainer, a proficient lounger, or a combination of the three.
The extended driveway and detached 2-car garage provide ample parking, with the latter offering extra space for storage.
In addition to all these great features, residents will absolutely love this home's unbeatable location, with multiple parks – including the Mount Rogers Reserve, Fraser and Charnwood Schools, and convenient shopping amenities well-within easy reach.
Excellent shopping and entertainment can be found just 10 minutes away in Belconnen and those looking to commute can reach Civic with a comfortable 20-minute drive.
Features –
• Quiet cul-de-sac location
• Block size 789m2
• Sheer curtains throughout
• Reverse cycle heating and cooling
• Functional kitchen
• Miele dishwasher
• Miele oven
• Gas cooktop
• Spacious living and dining area
• Light filled bathroom
• Separate toilet
• Laundry with sufficient storage
• Separate double garage
• Large and maintainable back yard
Block size 789m2 (approx.)
UV $515,000 (2022)
Rates $2,620 per annum (approx.)
Land Tax $1,444.35 per annum (approx.)
Rental estimate $520-$550 per week (approx.)
Inspect
Contact agent
Listing agents
Ideally positioned in a peaceful cul-de-sac, this 3-bedroom, 1-bathroom home presents an unmissable opportunity for first home buyers or renovators alike. The 789m2 block offers the opportunity for property expansion or your family pool!
Step inside to discover a home that presents itself beautifully with soft colours and gorgeous natural light, and an elegant floorplan that creates a sense of seamless flow between spaces.
The front living room provides plentiful space in which to stretch out and relax, while the connected dining area is perfect for all meals and occasions. The rear family room offers a more intimate feel and is overlooked by the kitchen, which has great benchtop space, a gas cooktop, and a breakfast bar for informal dining.
With such a huge block, there is endless space and potential in which residents can develop their ideal outdoor setup and garden, whether they're more of an avid green thumb, an entertainer, a proficient lounger, or a combination of the three.
The extended driveway and detached 2-car garage provide ample parking, with the latter offering extra space for storage.
In addition to all these great features, residents will absolutely love this home's unbeatable location, with multiple parks – including the Mount Rogers Reserve, Fraser and Charnwood Schools, and convenient shopping amenities well-within easy reach.
Excellent shopping and entertainment can be found just 10 minutes away in Belconnen and those looking to commute can reach Civic with a comfortable 20-minute drive.
Features –
• Quiet cul-de-sac location
• Block size 789m2
• Sheer curtains throughout
• Reverse cycle heating and cooling
• Functional kitchen
• Miele dishwasher
• Miele oven
• Gas cooktop
• Spacious living and dining area
• Light filled bathroom
• Separate toilet
• Laundry with sufficient storage
• Separate double garage
• Large and maintainable back yard
Block size 789m2 (approx.)
UV $515,000 (2022)
Rates $2,620 per annum (approx.)
Land Tax $1,444.35 per annum (approx.)
Rental estimate $520-$550 per week (approx.)
Read MoreStep inside to discover a home that presents itself beautifully with soft colours and gorgeous natural light, and an elegant floorplan that creates a sense of seamless flow between spaces.
The front living room provides plentiful space in which to stretch out and relax, while the connected dining area is perfect for all meals and occasions. The rear family room offers a more intimate feel and is overlooked by the kitchen, which has great benchtop space, a gas cooktop, and a breakfast bar for informal dining.
With such a huge block, there is endless space and potential in which residents can develop their ideal outdoor setup and garden, whether they're more of an avid green thumb, an entertainer, a proficient lounger, or a combination of the three.
The extended driveway and detached 2-car garage provide ample parking, with the latter offering extra space for storage.
In addition to all these great features, residents will absolutely love this home's unbeatable location, with multiple parks – including the Mount Rogers Reserve, Fraser and Charnwood Schools, and convenient shopping amenities well-within easy reach.
Excellent shopping and entertainment can be found just 10 minutes away in Belconnen and those looking to commute can reach Civic with a comfortable 20-minute drive.
Features –
• Quiet cul-de-sac location
• Block size 789m2
• Sheer curtains throughout
• Reverse cycle heating and cooling
• Functional kitchen
• Miele dishwasher
• Miele oven
• Gas cooktop
• Spacious living and dining area
• Light filled bathroom
• Separate toilet
• Laundry with sufficient storage
• Separate double garage
• Large and maintainable back yard
Block size 789m2 (approx.)
UV $515,000 (2022)
Rates $2,620 per annum (approx.)
Land Tax $1,444.35 per annum (approx.)
Rental estimate $520-$550 per week (approx.)
Location
10 Victory Place
Flynn ACT 2615
Details
3
1
2
EER: 2.0
House
Auction Saturday, 11 Feb 10:00 AM On site
Ideally positioned in a peaceful cul-de-sac, this 3-bedroom, 1-bathroom home presents an unmissable opportunity for first home buyers or renovators alike. The 789m2 block offers the opportunity for property expansion or your family pool!
Step inside to discover a home that presents itself beautifully with soft colours and gorgeous natural light, and an elegant floorplan that creates a sense of seamless flow between spaces.
The front living room provides plentiful space in which to stretch out and relax, while the connected dining area is perfect for all meals and occasions. The rear family room offers a more intimate feel and is overlooked by the kitchen, which has great benchtop space, a gas cooktop, and a breakfast bar for informal dining.
With such a huge block, there is endless space and potential in which residents can develop their ideal outdoor setup and garden, whether they're more of an avid green thumb, an entertainer, a proficient lounger, or a combination of the three.
The extended driveway and detached 2-car garage provide ample parking, with the latter offering extra space for storage.
In addition to all these great features, residents will absolutely love this home's unbeatable location, with multiple parks – including the Mount Rogers Reserve, Fraser and Charnwood Schools, and convenient shopping amenities well-within easy reach.
Excellent shopping and entertainment can be found just 10 minutes away in Belconnen and those looking to commute can reach Civic with a comfortable 20-minute drive.
Features –
• Quiet cul-de-sac location
• Block size 789m2
• Sheer curtains throughout
• Reverse cycle heating and cooling
• Functional kitchen
• Miele dishwasher
• Miele oven
• Gas cooktop
• Spacious living and dining area
• Light filled bathroom
• Separate toilet
• Laundry with sufficient storage
• Separate double garage
• Large and maintainable back yard
Block size 789m2 (approx.)
UV $515,000 (2022)
Rates $2,620 per annum (approx.)
Land Tax $1,444.35 per annum (approx.)
Rental estimate $520-$550 per week (approx.)
Read MoreStep inside to discover a home that presents itself beautifully with soft colours and gorgeous natural light, and an elegant floorplan that creates a sense of seamless flow between spaces.
The front living room provides plentiful space in which to stretch out and relax, while the connected dining area is perfect for all meals and occasions. The rear family room offers a more intimate feel and is overlooked by the kitchen, which has great benchtop space, a gas cooktop, and a breakfast bar for informal dining.
With such a huge block, there is endless space and potential in which residents can develop their ideal outdoor setup and garden, whether they're more of an avid green thumb, an entertainer, a proficient lounger, or a combination of the three.
The extended driveway and detached 2-car garage provide ample parking, with the latter offering extra space for storage.
In addition to all these great features, residents will absolutely love this home's unbeatable location, with multiple parks – including the Mount Rogers Reserve, Fraser and Charnwood Schools, and convenient shopping amenities well-within easy reach.
Excellent shopping and entertainment can be found just 10 minutes away in Belconnen and those looking to commute can reach Civic with a comfortable 20-minute drive.
Features –
• Quiet cul-de-sac location
• Block size 789m2
• Sheer curtains throughout
• Reverse cycle heating and cooling
• Functional kitchen
• Miele dishwasher
• Miele oven
• Gas cooktop
• Spacious living and dining area
• Light filled bathroom
• Separate toilet
• Laundry with sufficient storage
• Separate double garage
• Large and maintainable back yard
Block size 789m2 (approx.)
UV $515,000 (2022)
Rates $2,620 per annum (approx.)
Land Tax $1,444.35 per annum (approx.)
Rental estimate $520-$550 per week (approx.)
Inspect
Contact agent


