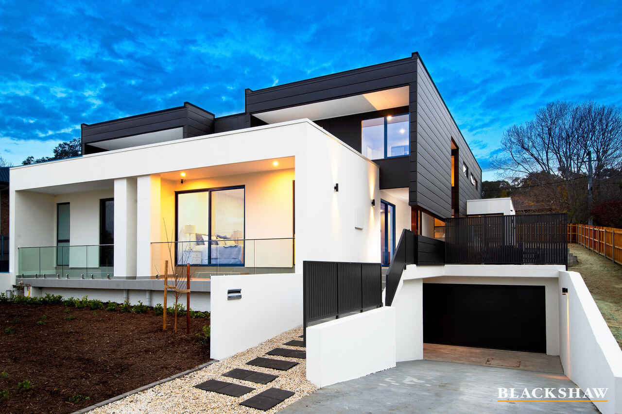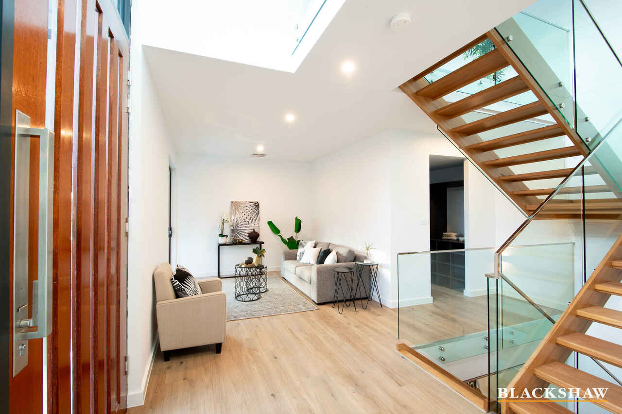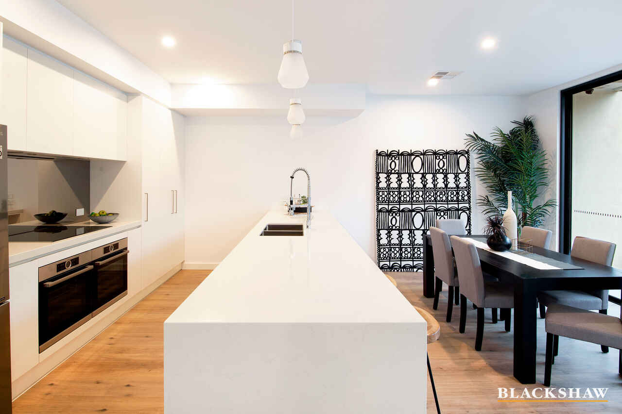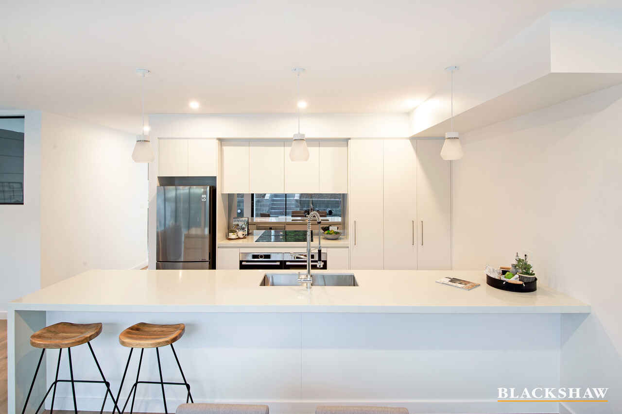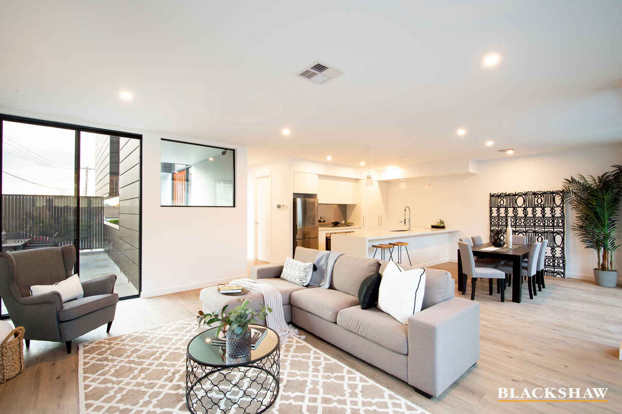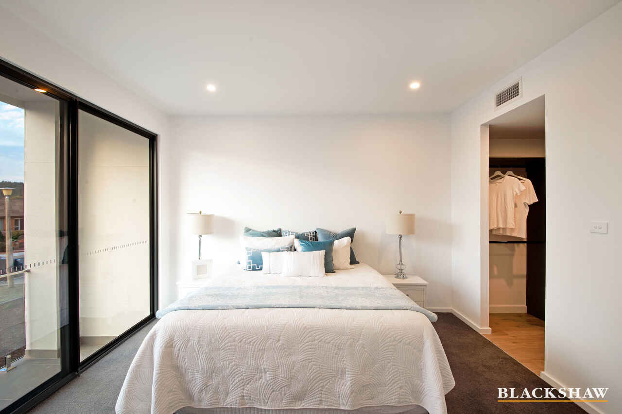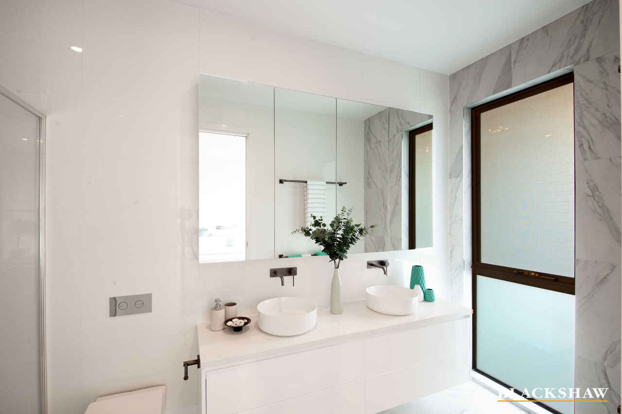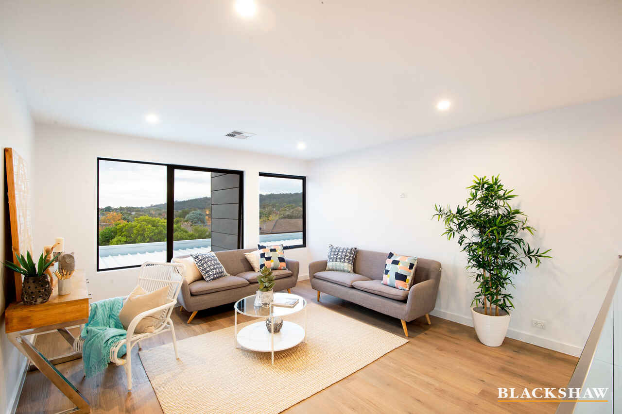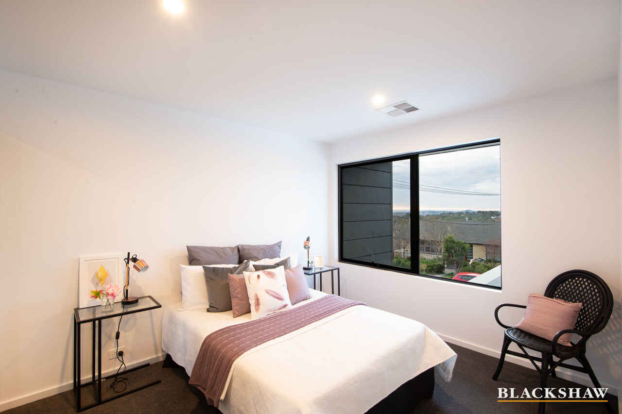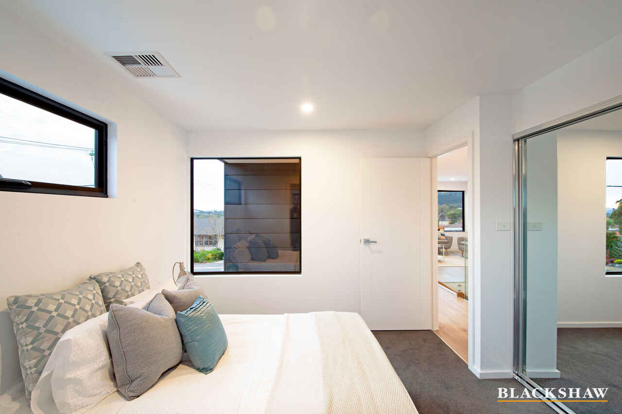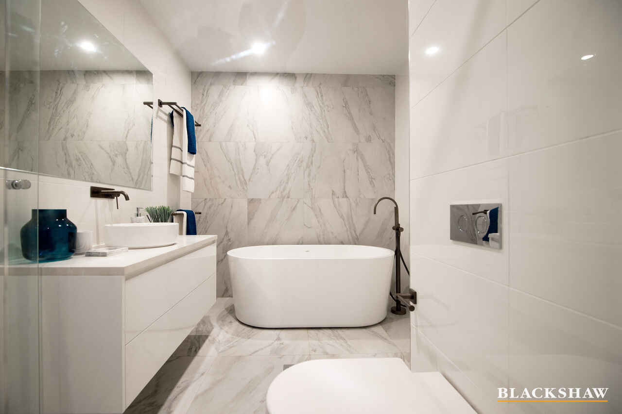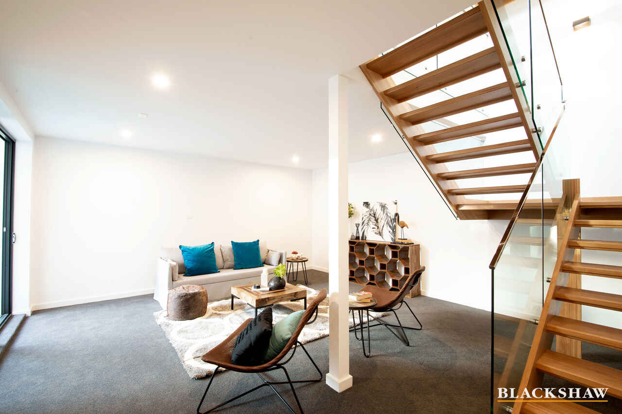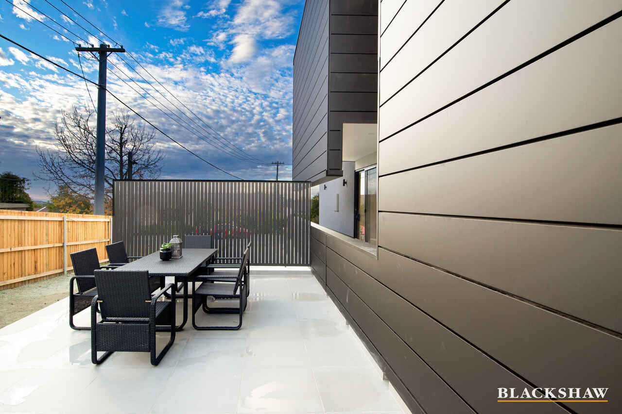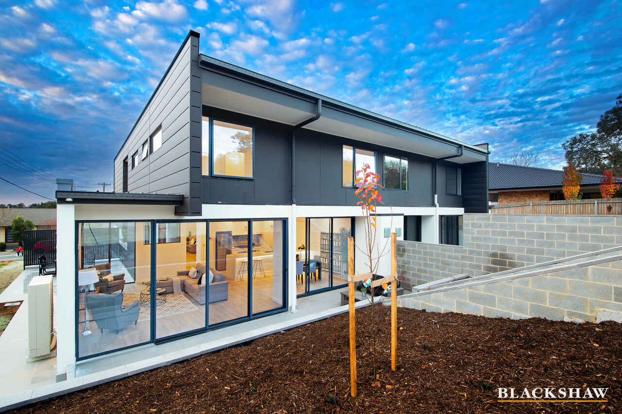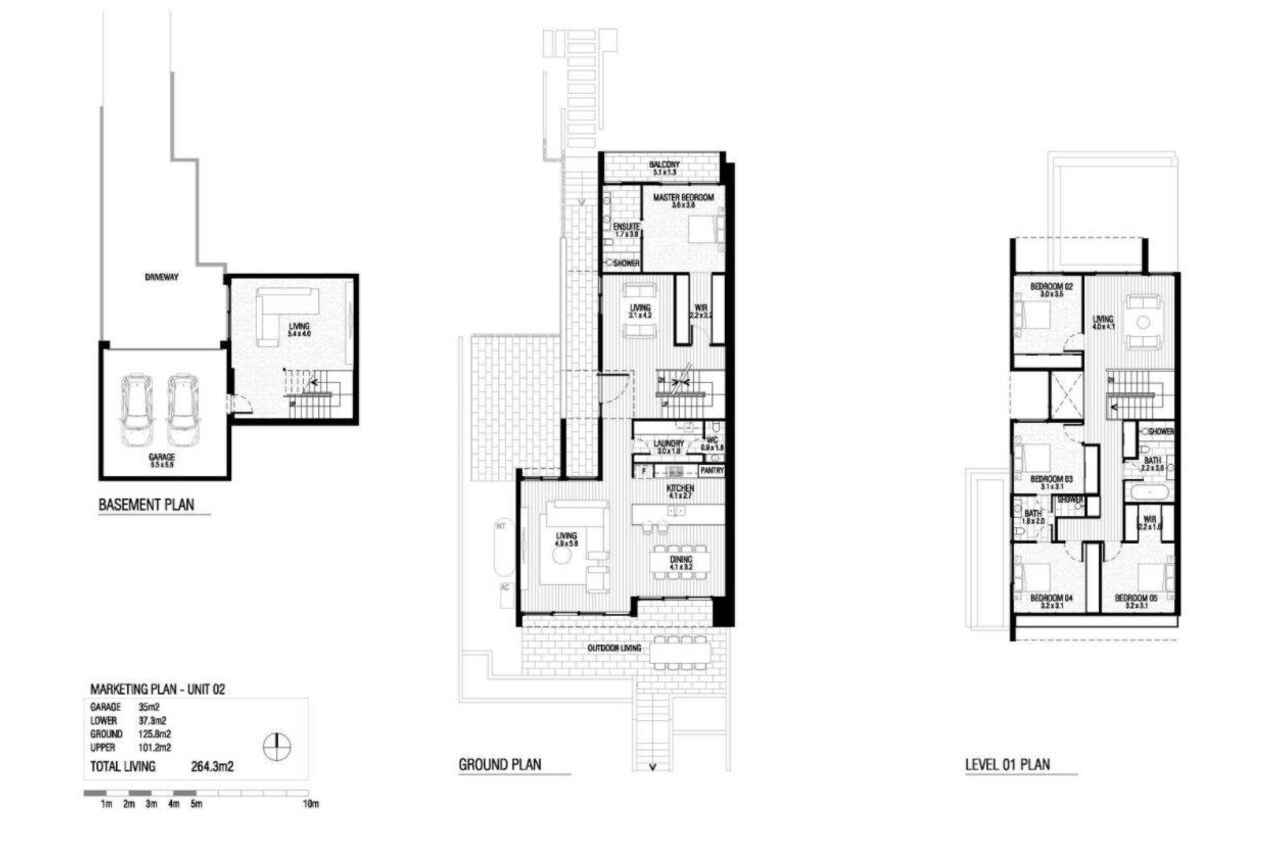Impressive Contemporary Home with Exceptional Lifestyle
Sold
Location
10 Woodgate Street
Farrer ACT 2607
Details
5
3
2
EER: 6.0
House
Sold
Recently completed this luxury brand- new 5-bedroom contemporary residence is positioned centrally on a 1100 m2 block within an established peaceful setting in Farrer.
The location is appealing to many families for its friendly neighbourhood and its close proximity to so many conveniences including numerous reputable schools and sporting fields, public walking trails as well as a variety of popular shopping districts especially the local and well-known Fox and Bow café, restaurants and local supermarket.
Well-appointed and unique in design the residence is unsuspecting from the front with two outdoor living areas. As you step inside you will find a beautiful home offering a range of different living options with relaxed open spaces to connect to everyday life. The interior has a sophisticated neutral décor with premium quality selections and finishes providing a wonderful feeling of warmth and comfort. Northerly orientation and the use of double-glazed glass extensively provides sun and light right throughout the home; catering perfectly for every season.
An impressive floating timber staircase welcomes at the front door, with timber floors uniformed on the lower level where it is all about family, and entertaining offering a variety of large living spaces, plus meals area and designer kitchen with Caesar stone benchtops and quality stainless-steel appliances. The master bedroom suite downstairs has a walk-in robe with carefully selected custom-made joinery and a stunning luxe ensuite.
Upstairs there are four more large bedrooms, two with a combined ensuite and one with a walk-in robe. A great advantage for families is the second living region with lots of space upstairs which also provides a magnificent outlook over the Farrer Ridge nature reserve.
The outdoor entertaining area is magical as you are immediately struck by a sense of peace and tranquillity surrounded by nature. The northern entertaining terrace is spacious with a low maintenance garden and rear planter boxes ready for a vegetable garden or a beautiful garden feature. For those car enthusiast' private basement parking provides plenty of space and security as well as internal access. This residence really needs to be inspected to be truly appreciated for its fabulous family friendly design, luxury comforts and peaceful, relaxed lifestyle.
Features:
• 5 spacious bedrooms with built in robes
• Master suite with large walk-through wardrobe
• Upstairs second master with walk-in wardrobe
• 4 large living areas incl a large living room upstairs with great views
• Impressive Designer kitchen with 4.5 m Caesarstone 40 mm top, built in pantry, tinted mirror splash back, 900-mm Bosch induction cook top & range hood, Dual 600-mm Bosch ovens and integrated dishwasher and commercial grade kitchen sink mixer
• 2.7- m ceilings on ground level + 2.55- metre ceilings upstairs
• Living areas include points for antennas, internet and Foxtel
• Large downstairs living room with built in projector mount and audio/visual cabling
• USB power points + LED lighting throughout home incl Marble and pendant lighting
• 3.5 bathrooms with free-standing bathtub upstairs with floor mounted spout
• Custom made wall hung vanities with marble tops
• Dual shower heads throughout + Phoenix Vivid 'Gun-Metal' tap fixtures
• Fixed security camera system (4 cameras) with hard drive - with WIFI capability+ Video intercom to the front door
• Basement parking with internal access and storage
• Fully landscaped front and backyard
• Rear planter boxes ready for a vegetable garden
• Northern and covered entertaining terraces with beautiful garden aspects
• Built in garden feature lighting
• Double garage with internal access to downstairs living room
• 6 zoned ducted air conditioner with heating and cooling
• Timber floors, floating timber stairs + glass balustrades throughout with stainless steel capping
• Double Large side access to backyard
• 4000-L slimline water tank
• NBN connection box
Read MoreThe location is appealing to many families for its friendly neighbourhood and its close proximity to so many conveniences including numerous reputable schools and sporting fields, public walking trails as well as a variety of popular shopping districts especially the local and well-known Fox and Bow café, restaurants and local supermarket.
Well-appointed and unique in design the residence is unsuspecting from the front with two outdoor living areas. As you step inside you will find a beautiful home offering a range of different living options with relaxed open spaces to connect to everyday life. The interior has a sophisticated neutral décor with premium quality selections and finishes providing a wonderful feeling of warmth and comfort. Northerly orientation and the use of double-glazed glass extensively provides sun and light right throughout the home; catering perfectly for every season.
An impressive floating timber staircase welcomes at the front door, with timber floors uniformed on the lower level where it is all about family, and entertaining offering a variety of large living spaces, plus meals area and designer kitchen with Caesar stone benchtops and quality stainless-steel appliances. The master bedroom suite downstairs has a walk-in robe with carefully selected custom-made joinery and a stunning luxe ensuite.
Upstairs there are four more large bedrooms, two with a combined ensuite and one with a walk-in robe. A great advantage for families is the second living region with lots of space upstairs which also provides a magnificent outlook over the Farrer Ridge nature reserve.
The outdoor entertaining area is magical as you are immediately struck by a sense of peace and tranquillity surrounded by nature. The northern entertaining terrace is spacious with a low maintenance garden and rear planter boxes ready for a vegetable garden or a beautiful garden feature. For those car enthusiast' private basement parking provides plenty of space and security as well as internal access. This residence really needs to be inspected to be truly appreciated for its fabulous family friendly design, luxury comforts and peaceful, relaxed lifestyle.
Features:
• 5 spacious bedrooms with built in robes
• Master suite with large walk-through wardrobe
• Upstairs second master with walk-in wardrobe
• 4 large living areas incl a large living room upstairs with great views
• Impressive Designer kitchen with 4.5 m Caesarstone 40 mm top, built in pantry, tinted mirror splash back, 900-mm Bosch induction cook top & range hood, Dual 600-mm Bosch ovens and integrated dishwasher and commercial grade kitchen sink mixer
• 2.7- m ceilings on ground level + 2.55- metre ceilings upstairs
• Living areas include points for antennas, internet and Foxtel
• Large downstairs living room with built in projector mount and audio/visual cabling
• USB power points + LED lighting throughout home incl Marble and pendant lighting
• 3.5 bathrooms with free-standing bathtub upstairs with floor mounted spout
• Custom made wall hung vanities with marble tops
• Dual shower heads throughout + Phoenix Vivid 'Gun-Metal' tap fixtures
• Fixed security camera system (4 cameras) with hard drive - with WIFI capability+ Video intercom to the front door
• Basement parking with internal access and storage
• Fully landscaped front and backyard
• Rear planter boxes ready for a vegetable garden
• Northern and covered entertaining terraces with beautiful garden aspects
• Built in garden feature lighting
• Double garage with internal access to downstairs living room
• 6 zoned ducted air conditioner with heating and cooling
• Timber floors, floating timber stairs + glass balustrades throughout with stainless steel capping
• Double Large side access to backyard
• 4000-L slimline water tank
• NBN connection box
Inspect
Contact agent
Listing agent
Recently completed this luxury brand- new 5-bedroom contemporary residence is positioned centrally on a 1100 m2 block within an established peaceful setting in Farrer.
The location is appealing to many families for its friendly neighbourhood and its close proximity to so many conveniences including numerous reputable schools and sporting fields, public walking trails as well as a variety of popular shopping districts especially the local and well-known Fox and Bow café, restaurants and local supermarket.
Well-appointed and unique in design the residence is unsuspecting from the front with two outdoor living areas. As you step inside you will find a beautiful home offering a range of different living options with relaxed open spaces to connect to everyday life. The interior has a sophisticated neutral décor with premium quality selections and finishes providing a wonderful feeling of warmth and comfort. Northerly orientation and the use of double-glazed glass extensively provides sun and light right throughout the home; catering perfectly for every season.
An impressive floating timber staircase welcomes at the front door, with timber floors uniformed on the lower level where it is all about family, and entertaining offering a variety of large living spaces, plus meals area and designer kitchen with Caesar stone benchtops and quality stainless-steel appliances. The master bedroom suite downstairs has a walk-in robe with carefully selected custom-made joinery and a stunning luxe ensuite.
Upstairs there are four more large bedrooms, two with a combined ensuite and one with a walk-in robe. A great advantage for families is the second living region with lots of space upstairs which also provides a magnificent outlook over the Farrer Ridge nature reserve.
The outdoor entertaining area is magical as you are immediately struck by a sense of peace and tranquillity surrounded by nature. The northern entertaining terrace is spacious with a low maintenance garden and rear planter boxes ready for a vegetable garden or a beautiful garden feature. For those car enthusiast' private basement parking provides plenty of space and security as well as internal access. This residence really needs to be inspected to be truly appreciated for its fabulous family friendly design, luxury comforts and peaceful, relaxed lifestyle.
Features:
• 5 spacious bedrooms with built in robes
• Master suite with large walk-through wardrobe
• Upstairs second master with walk-in wardrobe
• 4 large living areas incl a large living room upstairs with great views
• Impressive Designer kitchen with 4.5 m Caesarstone 40 mm top, built in pantry, tinted mirror splash back, 900-mm Bosch induction cook top & range hood, Dual 600-mm Bosch ovens and integrated dishwasher and commercial grade kitchen sink mixer
• 2.7- m ceilings on ground level + 2.55- metre ceilings upstairs
• Living areas include points for antennas, internet and Foxtel
• Large downstairs living room with built in projector mount and audio/visual cabling
• USB power points + LED lighting throughout home incl Marble and pendant lighting
• 3.5 bathrooms with free-standing bathtub upstairs with floor mounted spout
• Custom made wall hung vanities with marble tops
• Dual shower heads throughout + Phoenix Vivid 'Gun-Metal' tap fixtures
• Fixed security camera system (4 cameras) with hard drive - with WIFI capability+ Video intercom to the front door
• Basement parking with internal access and storage
• Fully landscaped front and backyard
• Rear planter boxes ready for a vegetable garden
• Northern and covered entertaining terraces with beautiful garden aspects
• Built in garden feature lighting
• Double garage with internal access to downstairs living room
• 6 zoned ducted air conditioner with heating and cooling
• Timber floors, floating timber stairs + glass balustrades throughout with stainless steel capping
• Double Large side access to backyard
• 4000-L slimline water tank
• NBN connection box
Read MoreThe location is appealing to many families for its friendly neighbourhood and its close proximity to so many conveniences including numerous reputable schools and sporting fields, public walking trails as well as a variety of popular shopping districts especially the local and well-known Fox and Bow café, restaurants and local supermarket.
Well-appointed and unique in design the residence is unsuspecting from the front with two outdoor living areas. As you step inside you will find a beautiful home offering a range of different living options with relaxed open spaces to connect to everyday life. The interior has a sophisticated neutral décor with premium quality selections and finishes providing a wonderful feeling of warmth and comfort. Northerly orientation and the use of double-glazed glass extensively provides sun and light right throughout the home; catering perfectly for every season.
An impressive floating timber staircase welcomes at the front door, with timber floors uniformed on the lower level where it is all about family, and entertaining offering a variety of large living spaces, plus meals area and designer kitchen with Caesar stone benchtops and quality stainless-steel appliances. The master bedroom suite downstairs has a walk-in robe with carefully selected custom-made joinery and a stunning luxe ensuite.
Upstairs there are four more large bedrooms, two with a combined ensuite and one with a walk-in robe. A great advantage for families is the second living region with lots of space upstairs which also provides a magnificent outlook over the Farrer Ridge nature reserve.
The outdoor entertaining area is magical as you are immediately struck by a sense of peace and tranquillity surrounded by nature. The northern entertaining terrace is spacious with a low maintenance garden and rear planter boxes ready for a vegetable garden or a beautiful garden feature. For those car enthusiast' private basement parking provides plenty of space and security as well as internal access. This residence really needs to be inspected to be truly appreciated for its fabulous family friendly design, luxury comforts and peaceful, relaxed lifestyle.
Features:
• 5 spacious bedrooms with built in robes
• Master suite with large walk-through wardrobe
• Upstairs second master with walk-in wardrobe
• 4 large living areas incl a large living room upstairs with great views
• Impressive Designer kitchen with 4.5 m Caesarstone 40 mm top, built in pantry, tinted mirror splash back, 900-mm Bosch induction cook top & range hood, Dual 600-mm Bosch ovens and integrated dishwasher and commercial grade kitchen sink mixer
• 2.7- m ceilings on ground level + 2.55- metre ceilings upstairs
• Living areas include points for antennas, internet and Foxtel
• Large downstairs living room with built in projector mount and audio/visual cabling
• USB power points + LED lighting throughout home incl Marble and pendant lighting
• 3.5 bathrooms with free-standing bathtub upstairs with floor mounted spout
• Custom made wall hung vanities with marble tops
• Dual shower heads throughout + Phoenix Vivid 'Gun-Metal' tap fixtures
• Fixed security camera system (4 cameras) with hard drive - with WIFI capability+ Video intercom to the front door
• Basement parking with internal access and storage
• Fully landscaped front and backyard
• Rear planter boxes ready for a vegetable garden
• Northern and covered entertaining terraces with beautiful garden aspects
• Built in garden feature lighting
• Double garage with internal access to downstairs living room
• 6 zoned ducted air conditioner with heating and cooling
• Timber floors, floating timber stairs + glass balustrades throughout with stainless steel capping
• Double Large side access to backyard
• 4000-L slimline water tank
• NBN connection box
Location
10 Woodgate Street
Farrer ACT 2607
Details
5
3
2
EER: 6.0
House
Sold
Recently completed this luxury brand- new 5-bedroom contemporary residence is positioned centrally on a 1100 m2 block within an established peaceful setting in Farrer.
The location is appealing to many families for its friendly neighbourhood and its close proximity to so many conveniences including numerous reputable schools and sporting fields, public walking trails as well as a variety of popular shopping districts especially the local and well-known Fox and Bow café, restaurants and local supermarket.
Well-appointed and unique in design the residence is unsuspecting from the front with two outdoor living areas. As you step inside you will find a beautiful home offering a range of different living options with relaxed open spaces to connect to everyday life. The interior has a sophisticated neutral décor with premium quality selections and finishes providing a wonderful feeling of warmth and comfort. Northerly orientation and the use of double-glazed glass extensively provides sun and light right throughout the home; catering perfectly for every season.
An impressive floating timber staircase welcomes at the front door, with timber floors uniformed on the lower level where it is all about family, and entertaining offering a variety of large living spaces, plus meals area and designer kitchen with Caesar stone benchtops and quality stainless-steel appliances. The master bedroom suite downstairs has a walk-in robe with carefully selected custom-made joinery and a stunning luxe ensuite.
Upstairs there are four more large bedrooms, two with a combined ensuite and one with a walk-in robe. A great advantage for families is the second living region with lots of space upstairs which also provides a magnificent outlook over the Farrer Ridge nature reserve.
The outdoor entertaining area is magical as you are immediately struck by a sense of peace and tranquillity surrounded by nature. The northern entertaining terrace is spacious with a low maintenance garden and rear planter boxes ready for a vegetable garden or a beautiful garden feature. For those car enthusiast' private basement parking provides plenty of space and security as well as internal access. This residence really needs to be inspected to be truly appreciated for its fabulous family friendly design, luxury comforts and peaceful, relaxed lifestyle.
Features:
• 5 spacious bedrooms with built in robes
• Master suite with large walk-through wardrobe
• Upstairs second master with walk-in wardrobe
• 4 large living areas incl a large living room upstairs with great views
• Impressive Designer kitchen with 4.5 m Caesarstone 40 mm top, built in pantry, tinted mirror splash back, 900-mm Bosch induction cook top & range hood, Dual 600-mm Bosch ovens and integrated dishwasher and commercial grade kitchen sink mixer
• 2.7- m ceilings on ground level + 2.55- metre ceilings upstairs
• Living areas include points for antennas, internet and Foxtel
• Large downstairs living room with built in projector mount and audio/visual cabling
• USB power points + LED lighting throughout home incl Marble and pendant lighting
• 3.5 bathrooms with free-standing bathtub upstairs with floor mounted spout
• Custom made wall hung vanities with marble tops
• Dual shower heads throughout + Phoenix Vivid 'Gun-Metal' tap fixtures
• Fixed security camera system (4 cameras) with hard drive - with WIFI capability+ Video intercom to the front door
• Basement parking with internal access and storage
• Fully landscaped front and backyard
• Rear planter boxes ready for a vegetable garden
• Northern and covered entertaining terraces with beautiful garden aspects
• Built in garden feature lighting
• Double garage with internal access to downstairs living room
• 6 zoned ducted air conditioner with heating and cooling
• Timber floors, floating timber stairs + glass balustrades throughout with stainless steel capping
• Double Large side access to backyard
• 4000-L slimline water tank
• NBN connection box
Read MoreThe location is appealing to many families for its friendly neighbourhood and its close proximity to so many conveniences including numerous reputable schools and sporting fields, public walking trails as well as a variety of popular shopping districts especially the local and well-known Fox and Bow café, restaurants and local supermarket.
Well-appointed and unique in design the residence is unsuspecting from the front with two outdoor living areas. As you step inside you will find a beautiful home offering a range of different living options with relaxed open spaces to connect to everyday life. The interior has a sophisticated neutral décor with premium quality selections and finishes providing a wonderful feeling of warmth and comfort. Northerly orientation and the use of double-glazed glass extensively provides sun and light right throughout the home; catering perfectly for every season.
An impressive floating timber staircase welcomes at the front door, with timber floors uniformed on the lower level where it is all about family, and entertaining offering a variety of large living spaces, plus meals area and designer kitchen with Caesar stone benchtops and quality stainless-steel appliances. The master bedroom suite downstairs has a walk-in robe with carefully selected custom-made joinery and a stunning luxe ensuite.
Upstairs there are four more large bedrooms, two with a combined ensuite and one with a walk-in robe. A great advantage for families is the second living region with lots of space upstairs which also provides a magnificent outlook over the Farrer Ridge nature reserve.
The outdoor entertaining area is magical as you are immediately struck by a sense of peace and tranquillity surrounded by nature. The northern entertaining terrace is spacious with a low maintenance garden and rear planter boxes ready for a vegetable garden or a beautiful garden feature. For those car enthusiast' private basement parking provides plenty of space and security as well as internal access. This residence really needs to be inspected to be truly appreciated for its fabulous family friendly design, luxury comforts and peaceful, relaxed lifestyle.
Features:
• 5 spacious bedrooms with built in robes
• Master suite with large walk-through wardrobe
• Upstairs second master with walk-in wardrobe
• 4 large living areas incl a large living room upstairs with great views
• Impressive Designer kitchen with 4.5 m Caesarstone 40 mm top, built in pantry, tinted mirror splash back, 900-mm Bosch induction cook top & range hood, Dual 600-mm Bosch ovens and integrated dishwasher and commercial grade kitchen sink mixer
• 2.7- m ceilings on ground level + 2.55- metre ceilings upstairs
• Living areas include points for antennas, internet and Foxtel
• Large downstairs living room with built in projector mount and audio/visual cabling
• USB power points + LED lighting throughout home incl Marble and pendant lighting
• 3.5 bathrooms with free-standing bathtub upstairs with floor mounted spout
• Custom made wall hung vanities with marble tops
• Dual shower heads throughout + Phoenix Vivid 'Gun-Metal' tap fixtures
• Fixed security camera system (4 cameras) with hard drive - with WIFI capability+ Video intercom to the front door
• Basement parking with internal access and storage
• Fully landscaped front and backyard
• Rear planter boxes ready for a vegetable garden
• Northern and covered entertaining terraces with beautiful garden aspects
• Built in garden feature lighting
• Double garage with internal access to downstairs living room
• 6 zoned ducted air conditioner with heating and cooling
• Timber floors, floating timber stairs + glass balustrades throughout with stainless steel capping
• Double Large side access to backyard
• 4000-L slimline water tank
• NBN connection box
Inspect
Contact agent


