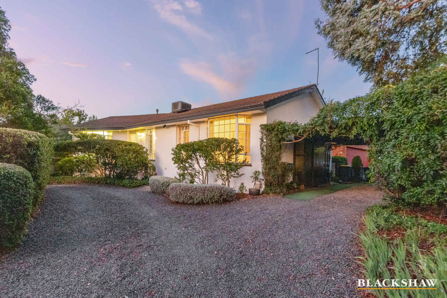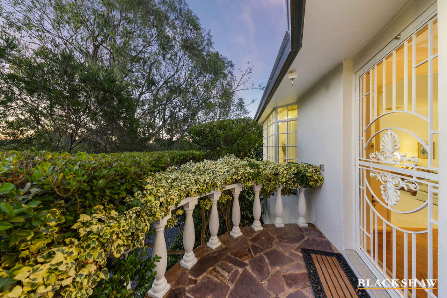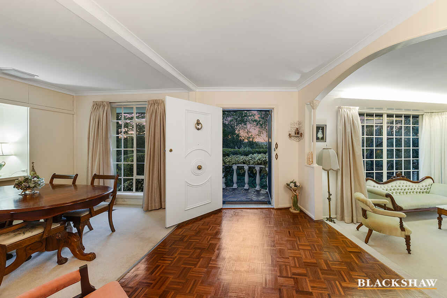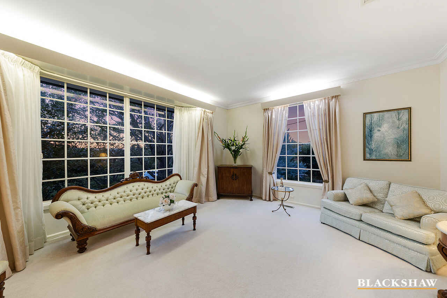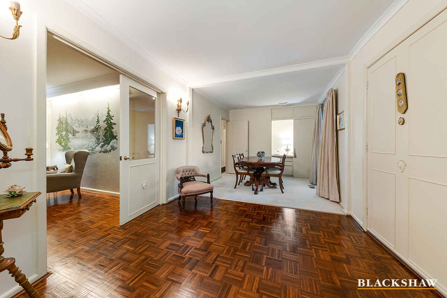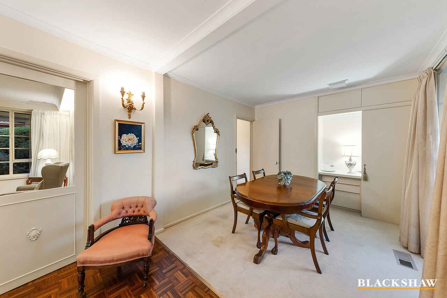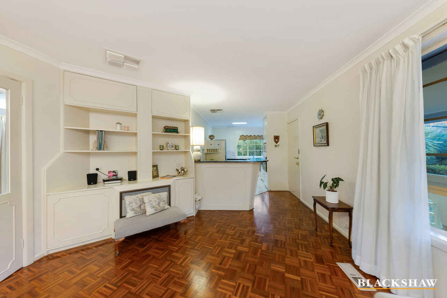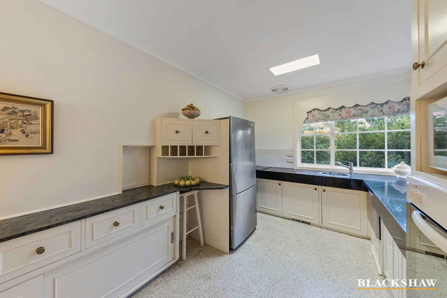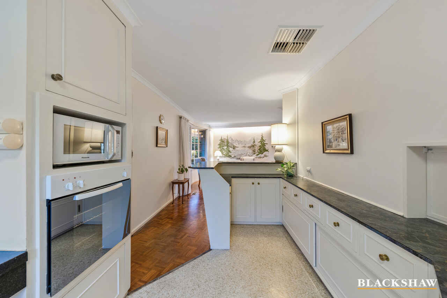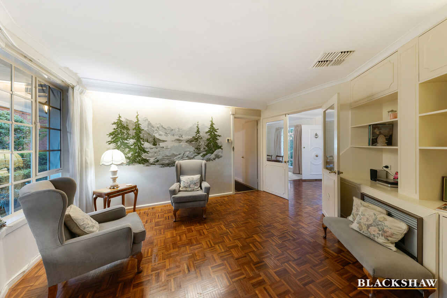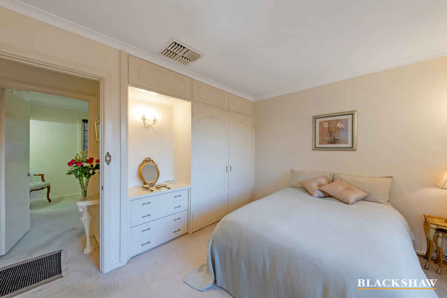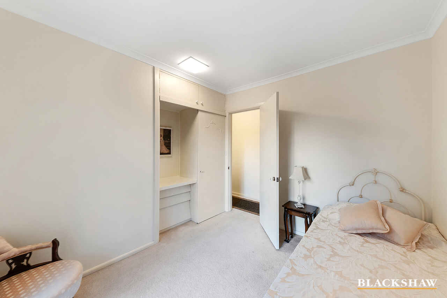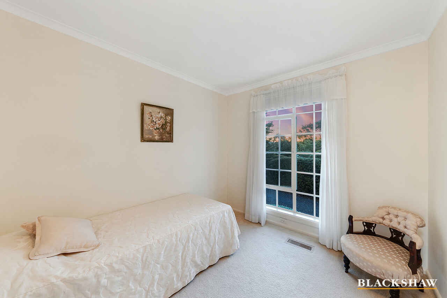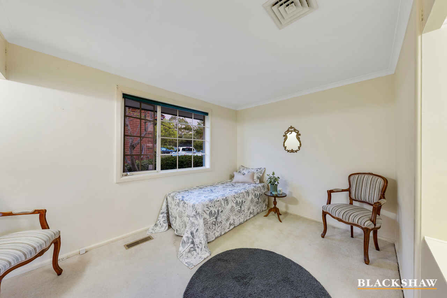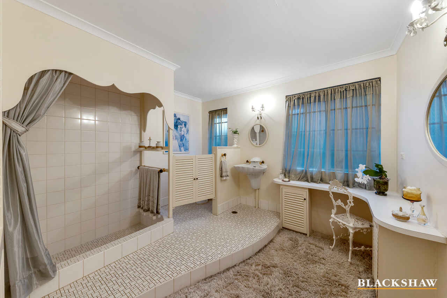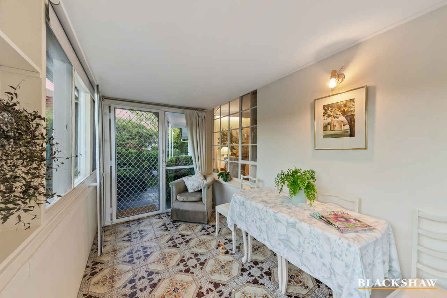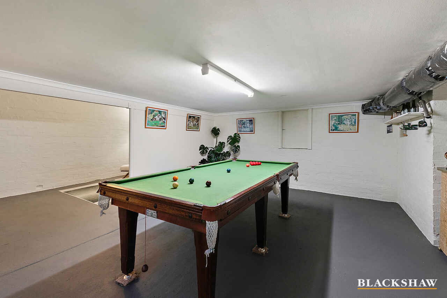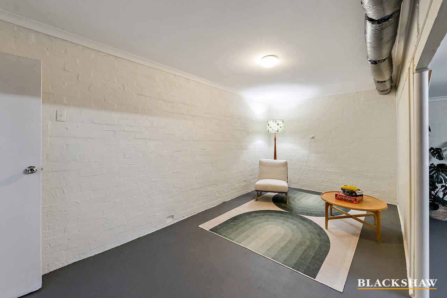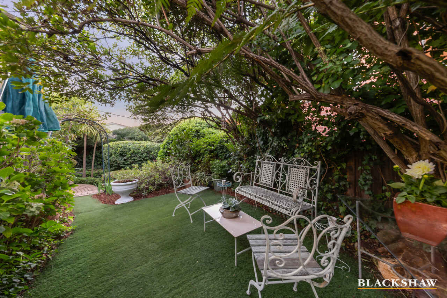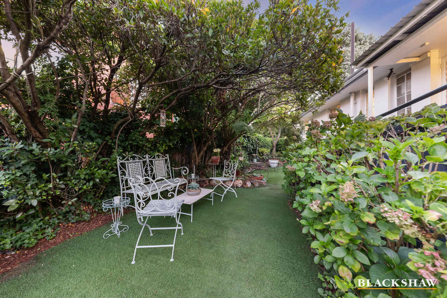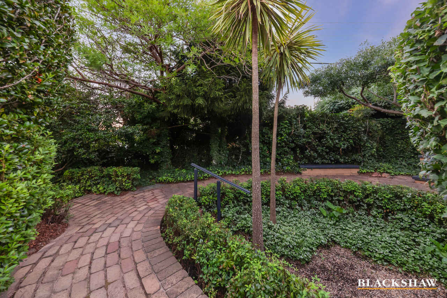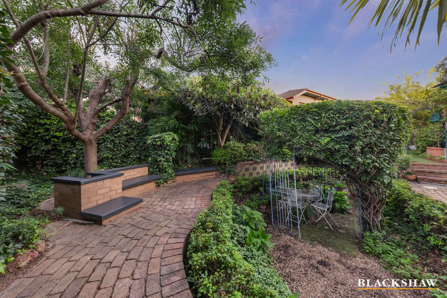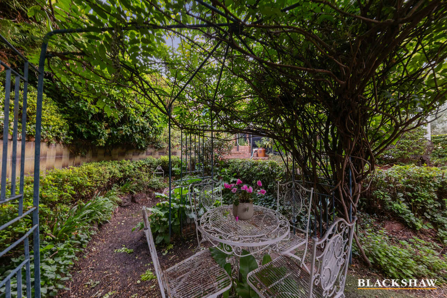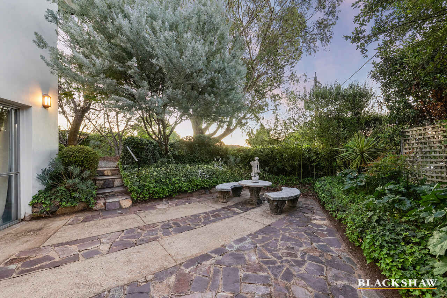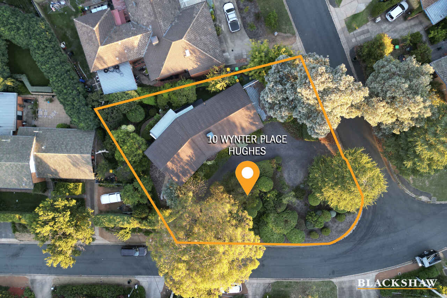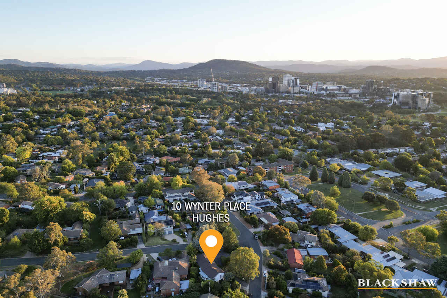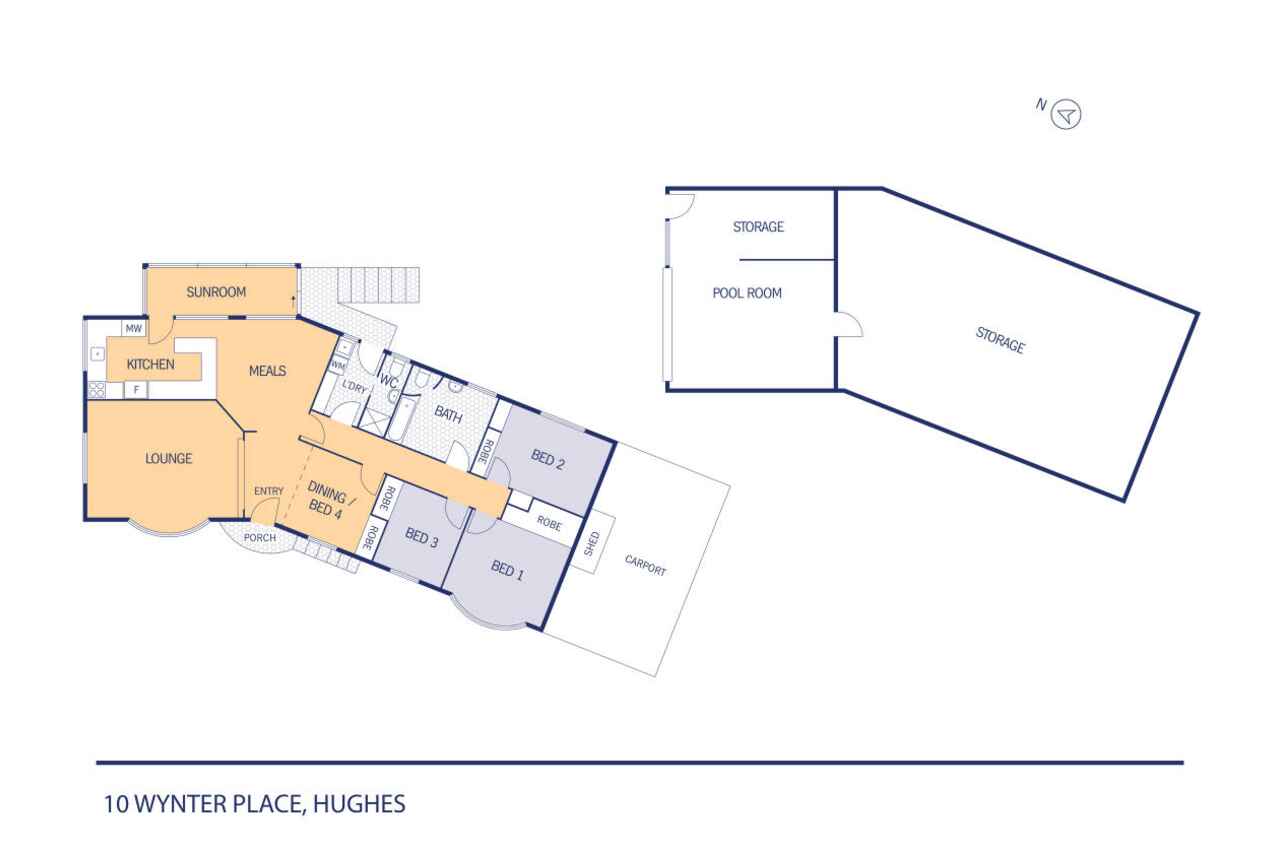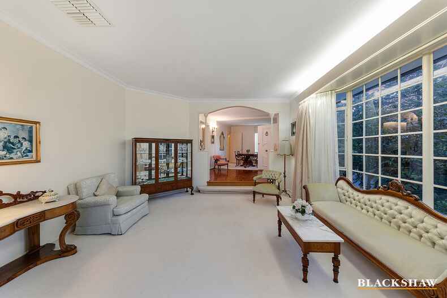Cherished home with seldom-seen refinements
Under Offer
Location
10 Wynter Place
Hughes ACT 2605
Details
3
2
1
EER: 1.0
House
$1,300,000+
European flair and elegant detailing give this delightful Hughes home a gracious, whimsical air.
Right from the approach, the central doorknob on the front door is a nod to Palladian architecture's focus on balance and symmetry. Colonial-style bay windows continue the characterful trend, albeit with the atmospheric modern touch of up-lit pelmets to the surrounding curtains. In the sunken formal lounge, twin knee walls with delicate columns provide ceremony to an arched opening.
Tasmanian parquetry flooring at the entry flows through French doors to a meals area where a stylish mural is a peaceful setting backdrop. It's a convivial space that harmonises with the adjoining kitchen's bright amenity. Look out for surprise touches like the concealed pass-through to the formal lounge.
Entertaining has been a common theme in this home. There is a charming and relaxed sunroom overlooking the backyard that's ideal for coffee chats, and a kid-friendly games room previously a double garage. The current owners have also appropriated the fourth bedroom as a formal dining room.
Three additional bedrooms, including the main, have built-in wardrobes. All are serviced by a most elegant pristine bathroom plus a shower room.
Set on a corner block, this refined home is just a four-minute walk from the Hughes Primary School and local shops and an easy commute to Woden, Deakin medical precinct and the National Triangle.
FEATURES
· Generous 922 m2 block – sought after location in Hughes
. Delightful family home with style, elegance and charm
· Neatly set back from the street - provides excellent privacy
· Idyllic central Woden position, a few minutes' walk to local Hughes shops, Hughes Primary & numerous reputable schools
· Established gardens, easy to maintain
· Bright and sunny
· Colonial and Bay windows
· Parquetry flooring in meals/kitchen area
. Tasmanian hardwood flooring throughout
· Nostalgic 70's décor – ahead of its time with stylish fittings and fixtures – incl light fittings
· Sunken lounge
· Kitchen with true character, was updated with modern appliances including a round kitchen sink and panel doored cabinetry
· Swing louvre doors in the main bathroom, elegant dressing table crystal knobs & shell basin
· Additional smaller bathroom, with original fittings
· Neutral tonings throughout – paint, carpets, curtains
· Ducted gas heating
. Evaporative cooling
· Sunroom overlooking glorious established gardens – of hydrangeas, azaleas, tree ferns, camellias, bulbs
· Dining room (previously a bedroom, could easily be converted back to a bedroom if desired)
· Double garage has been converted to a pool room with lounge/storage area (can easily be brought back to car accommodation)
· Carport and circular driveway – with onsite parking for numerous cars
Read MoreRight from the approach, the central doorknob on the front door is a nod to Palladian architecture's focus on balance and symmetry. Colonial-style bay windows continue the characterful trend, albeit with the atmospheric modern touch of up-lit pelmets to the surrounding curtains. In the sunken formal lounge, twin knee walls with delicate columns provide ceremony to an arched opening.
Tasmanian parquetry flooring at the entry flows through French doors to a meals area where a stylish mural is a peaceful setting backdrop. It's a convivial space that harmonises with the adjoining kitchen's bright amenity. Look out for surprise touches like the concealed pass-through to the formal lounge.
Entertaining has been a common theme in this home. There is a charming and relaxed sunroom overlooking the backyard that's ideal for coffee chats, and a kid-friendly games room previously a double garage. The current owners have also appropriated the fourth bedroom as a formal dining room.
Three additional bedrooms, including the main, have built-in wardrobes. All are serviced by a most elegant pristine bathroom plus a shower room.
Set on a corner block, this refined home is just a four-minute walk from the Hughes Primary School and local shops and an easy commute to Woden, Deakin medical precinct and the National Triangle.
FEATURES
· Generous 922 m2 block – sought after location in Hughes
. Delightful family home with style, elegance and charm
· Neatly set back from the street - provides excellent privacy
· Idyllic central Woden position, a few minutes' walk to local Hughes shops, Hughes Primary & numerous reputable schools
· Established gardens, easy to maintain
· Bright and sunny
· Colonial and Bay windows
· Parquetry flooring in meals/kitchen area
. Tasmanian hardwood flooring throughout
· Nostalgic 70's décor – ahead of its time with stylish fittings and fixtures – incl light fittings
· Sunken lounge
· Kitchen with true character, was updated with modern appliances including a round kitchen sink and panel doored cabinetry
· Swing louvre doors in the main bathroom, elegant dressing table crystal knobs & shell basin
· Additional smaller bathroom, with original fittings
· Neutral tonings throughout – paint, carpets, curtains
· Ducted gas heating
. Evaporative cooling
· Sunroom overlooking glorious established gardens – of hydrangeas, azaleas, tree ferns, camellias, bulbs
· Dining room (previously a bedroom, could easily be converted back to a bedroom if desired)
· Double garage has been converted to a pool room with lounge/storage area (can easily be brought back to car accommodation)
· Carport and circular driveway – with onsite parking for numerous cars
Inspect
Contact agent
Listing agents
European flair and elegant detailing give this delightful Hughes home a gracious, whimsical air.
Right from the approach, the central doorknob on the front door is a nod to Palladian architecture's focus on balance and symmetry. Colonial-style bay windows continue the characterful trend, albeit with the atmospheric modern touch of up-lit pelmets to the surrounding curtains. In the sunken formal lounge, twin knee walls with delicate columns provide ceremony to an arched opening.
Tasmanian parquetry flooring at the entry flows through French doors to a meals area where a stylish mural is a peaceful setting backdrop. It's a convivial space that harmonises with the adjoining kitchen's bright amenity. Look out for surprise touches like the concealed pass-through to the formal lounge.
Entertaining has been a common theme in this home. There is a charming and relaxed sunroom overlooking the backyard that's ideal for coffee chats, and a kid-friendly games room previously a double garage. The current owners have also appropriated the fourth bedroom as a formal dining room.
Three additional bedrooms, including the main, have built-in wardrobes. All are serviced by a most elegant pristine bathroom plus a shower room.
Set on a corner block, this refined home is just a four-minute walk from the Hughes Primary School and local shops and an easy commute to Woden, Deakin medical precinct and the National Triangle.
FEATURES
· Generous 922 m2 block – sought after location in Hughes
. Delightful family home with style, elegance and charm
· Neatly set back from the street - provides excellent privacy
· Idyllic central Woden position, a few minutes' walk to local Hughes shops, Hughes Primary & numerous reputable schools
· Established gardens, easy to maintain
· Bright and sunny
· Colonial and Bay windows
· Parquetry flooring in meals/kitchen area
. Tasmanian hardwood flooring throughout
· Nostalgic 70's décor – ahead of its time with stylish fittings and fixtures – incl light fittings
· Sunken lounge
· Kitchen with true character, was updated with modern appliances including a round kitchen sink and panel doored cabinetry
· Swing louvre doors in the main bathroom, elegant dressing table crystal knobs & shell basin
· Additional smaller bathroom, with original fittings
· Neutral tonings throughout – paint, carpets, curtains
· Ducted gas heating
. Evaporative cooling
· Sunroom overlooking glorious established gardens – of hydrangeas, azaleas, tree ferns, camellias, bulbs
· Dining room (previously a bedroom, could easily be converted back to a bedroom if desired)
· Double garage has been converted to a pool room with lounge/storage area (can easily be brought back to car accommodation)
· Carport and circular driveway – with onsite parking for numerous cars
Read MoreRight from the approach, the central doorknob on the front door is a nod to Palladian architecture's focus on balance and symmetry. Colonial-style bay windows continue the characterful trend, albeit with the atmospheric modern touch of up-lit pelmets to the surrounding curtains. In the sunken formal lounge, twin knee walls with delicate columns provide ceremony to an arched opening.
Tasmanian parquetry flooring at the entry flows through French doors to a meals area where a stylish mural is a peaceful setting backdrop. It's a convivial space that harmonises with the adjoining kitchen's bright amenity. Look out for surprise touches like the concealed pass-through to the formal lounge.
Entertaining has been a common theme in this home. There is a charming and relaxed sunroom overlooking the backyard that's ideal for coffee chats, and a kid-friendly games room previously a double garage. The current owners have also appropriated the fourth bedroom as a formal dining room.
Three additional bedrooms, including the main, have built-in wardrobes. All are serviced by a most elegant pristine bathroom plus a shower room.
Set on a corner block, this refined home is just a four-minute walk from the Hughes Primary School and local shops and an easy commute to Woden, Deakin medical precinct and the National Triangle.
FEATURES
· Generous 922 m2 block – sought after location in Hughes
. Delightful family home with style, elegance and charm
· Neatly set back from the street - provides excellent privacy
· Idyllic central Woden position, a few minutes' walk to local Hughes shops, Hughes Primary & numerous reputable schools
· Established gardens, easy to maintain
· Bright and sunny
· Colonial and Bay windows
· Parquetry flooring in meals/kitchen area
. Tasmanian hardwood flooring throughout
· Nostalgic 70's décor – ahead of its time with stylish fittings and fixtures – incl light fittings
· Sunken lounge
· Kitchen with true character, was updated with modern appliances including a round kitchen sink and panel doored cabinetry
· Swing louvre doors in the main bathroom, elegant dressing table crystal knobs & shell basin
· Additional smaller bathroom, with original fittings
· Neutral tonings throughout – paint, carpets, curtains
· Ducted gas heating
. Evaporative cooling
· Sunroom overlooking glorious established gardens – of hydrangeas, azaleas, tree ferns, camellias, bulbs
· Dining room (previously a bedroom, could easily be converted back to a bedroom if desired)
· Double garage has been converted to a pool room with lounge/storage area (can easily be brought back to car accommodation)
· Carport and circular driveway – with onsite parking for numerous cars
Location
10 Wynter Place
Hughes ACT 2605
Details
3
2
1
EER: 1.0
House
$1,300,000+
European flair and elegant detailing give this delightful Hughes home a gracious, whimsical air.
Right from the approach, the central doorknob on the front door is a nod to Palladian architecture's focus on balance and symmetry. Colonial-style bay windows continue the characterful trend, albeit with the atmospheric modern touch of up-lit pelmets to the surrounding curtains. In the sunken formal lounge, twin knee walls with delicate columns provide ceremony to an arched opening.
Tasmanian parquetry flooring at the entry flows through French doors to a meals area where a stylish mural is a peaceful setting backdrop. It's a convivial space that harmonises with the adjoining kitchen's bright amenity. Look out for surprise touches like the concealed pass-through to the formal lounge.
Entertaining has been a common theme in this home. There is a charming and relaxed sunroom overlooking the backyard that's ideal for coffee chats, and a kid-friendly games room previously a double garage. The current owners have also appropriated the fourth bedroom as a formal dining room.
Three additional bedrooms, including the main, have built-in wardrobes. All are serviced by a most elegant pristine bathroom plus a shower room.
Set on a corner block, this refined home is just a four-minute walk from the Hughes Primary School and local shops and an easy commute to Woden, Deakin medical precinct and the National Triangle.
FEATURES
· Generous 922 m2 block – sought after location in Hughes
. Delightful family home with style, elegance and charm
· Neatly set back from the street - provides excellent privacy
· Idyllic central Woden position, a few minutes' walk to local Hughes shops, Hughes Primary & numerous reputable schools
· Established gardens, easy to maintain
· Bright and sunny
· Colonial and Bay windows
· Parquetry flooring in meals/kitchen area
. Tasmanian hardwood flooring throughout
· Nostalgic 70's décor – ahead of its time with stylish fittings and fixtures – incl light fittings
· Sunken lounge
· Kitchen with true character, was updated with modern appliances including a round kitchen sink and panel doored cabinetry
· Swing louvre doors in the main bathroom, elegant dressing table crystal knobs & shell basin
· Additional smaller bathroom, with original fittings
· Neutral tonings throughout – paint, carpets, curtains
· Ducted gas heating
. Evaporative cooling
· Sunroom overlooking glorious established gardens – of hydrangeas, azaleas, tree ferns, camellias, bulbs
· Dining room (previously a bedroom, could easily be converted back to a bedroom if desired)
· Double garage has been converted to a pool room with lounge/storage area (can easily be brought back to car accommodation)
· Carport and circular driveway – with onsite parking for numerous cars
Read MoreRight from the approach, the central doorknob on the front door is a nod to Palladian architecture's focus on balance and symmetry. Colonial-style bay windows continue the characterful trend, albeit with the atmospheric modern touch of up-lit pelmets to the surrounding curtains. In the sunken formal lounge, twin knee walls with delicate columns provide ceremony to an arched opening.
Tasmanian parquetry flooring at the entry flows through French doors to a meals area where a stylish mural is a peaceful setting backdrop. It's a convivial space that harmonises with the adjoining kitchen's bright amenity. Look out for surprise touches like the concealed pass-through to the formal lounge.
Entertaining has been a common theme in this home. There is a charming and relaxed sunroom overlooking the backyard that's ideal for coffee chats, and a kid-friendly games room previously a double garage. The current owners have also appropriated the fourth bedroom as a formal dining room.
Three additional bedrooms, including the main, have built-in wardrobes. All are serviced by a most elegant pristine bathroom plus a shower room.
Set on a corner block, this refined home is just a four-minute walk from the Hughes Primary School and local shops and an easy commute to Woden, Deakin medical precinct and the National Triangle.
FEATURES
· Generous 922 m2 block – sought after location in Hughes
. Delightful family home with style, elegance and charm
· Neatly set back from the street - provides excellent privacy
· Idyllic central Woden position, a few minutes' walk to local Hughes shops, Hughes Primary & numerous reputable schools
· Established gardens, easy to maintain
· Bright and sunny
· Colonial and Bay windows
· Parquetry flooring in meals/kitchen area
. Tasmanian hardwood flooring throughout
· Nostalgic 70's décor – ahead of its time with stylish fittings and fixtures – incl light fittings
· Sunken lounge
· Kitchen with true character, was updated with modern appliances including a round kitchen sink and panel doored cabinetry
· Swing louvre doors in the main bathroom, elegant dressing table crystal knobs & shell basin
· Additional smaller bathroom, with original fittings
· Neutral tonings throughout – paint, carpets, curtains
· Ducted gas heating
. Evaporative cooling
· Sunroom overlooking glorious established gardens – of hydrangeas, azaleas, tree ferns, camellias, bulbs
· Dining room (previously a bedroom, could easily be converted back to a bedroom if desired)
· Double garage has been converted to a pool room with lounge/storage area (can easily be brought back to car accommodation)
· Carport and circular driveway – with onsite parking for numerous cars
Inspect
Contact agent


