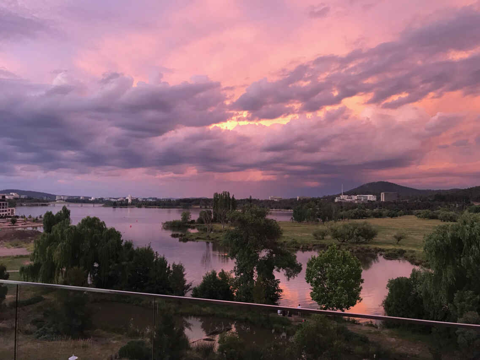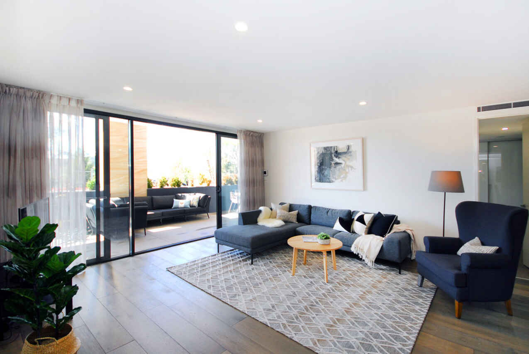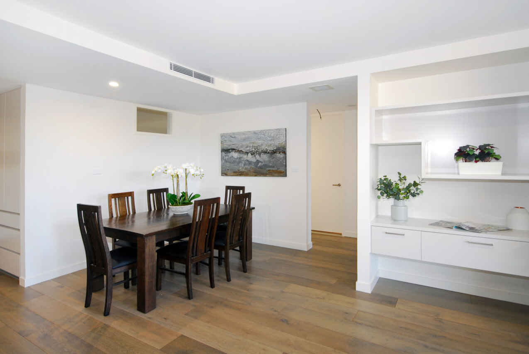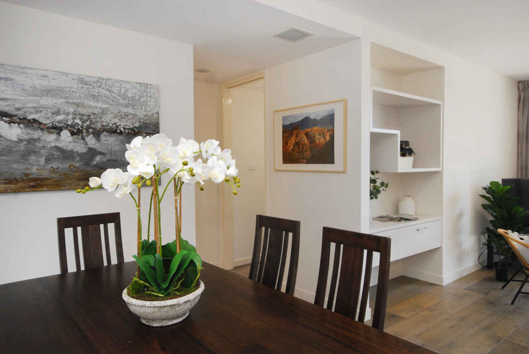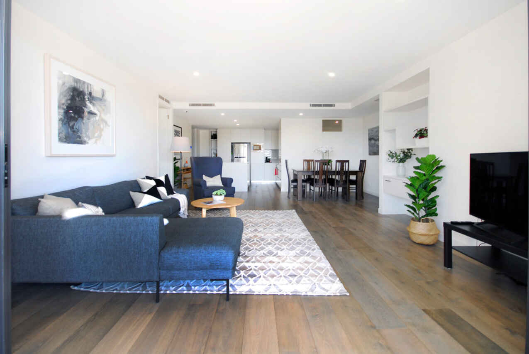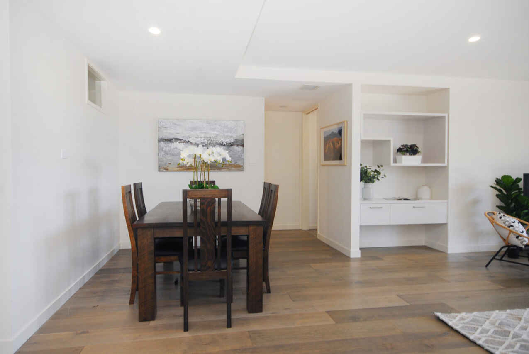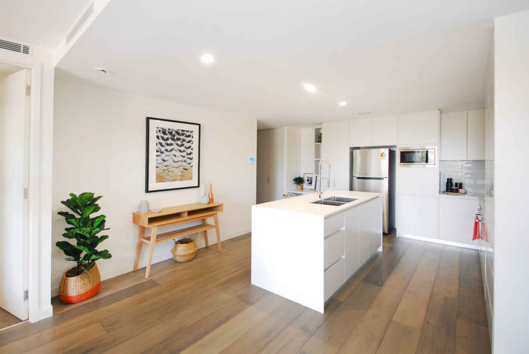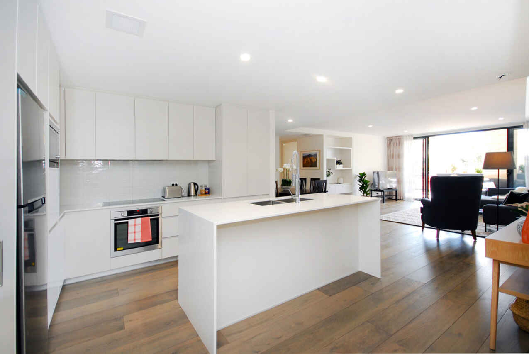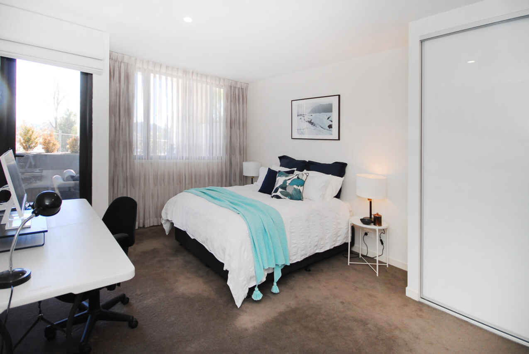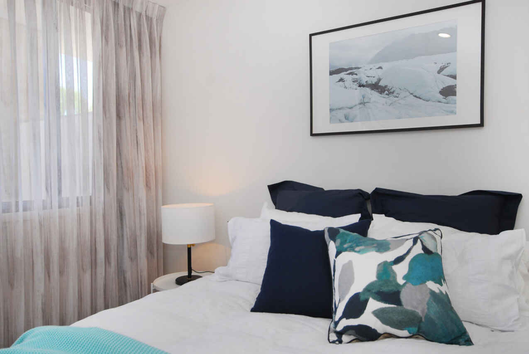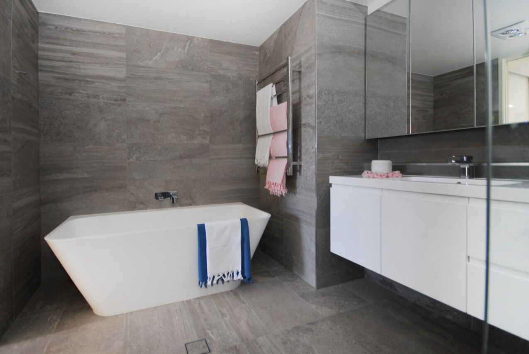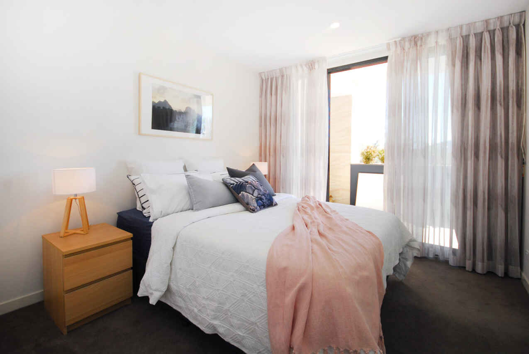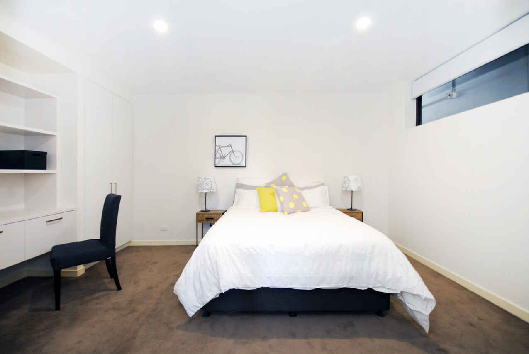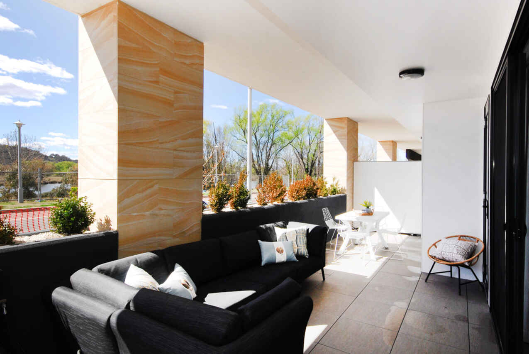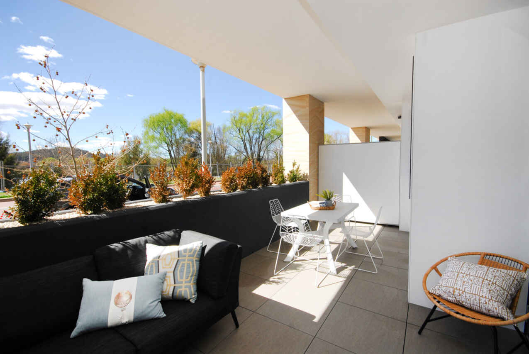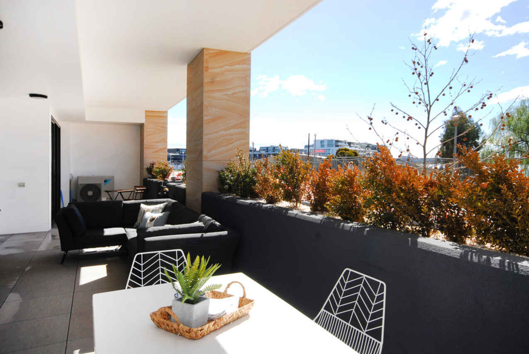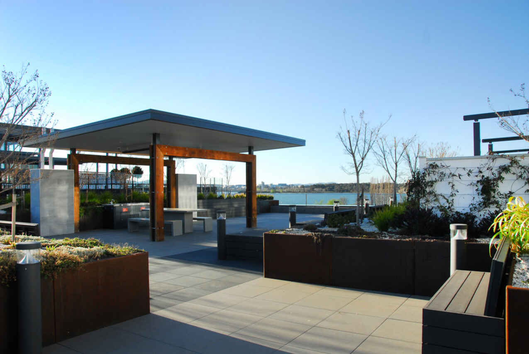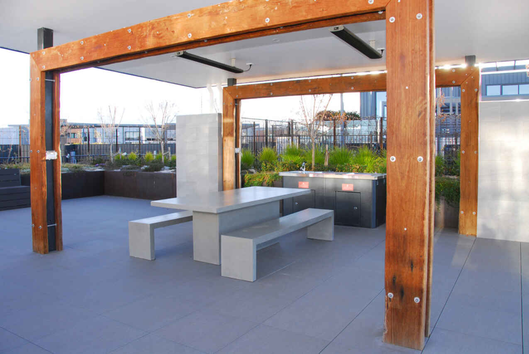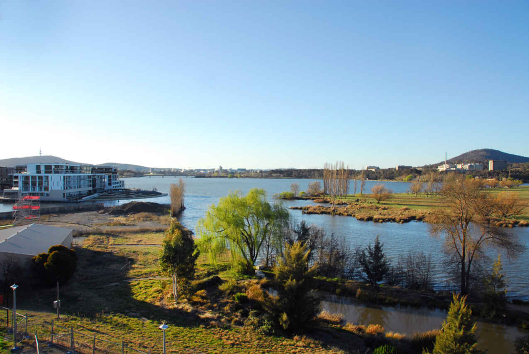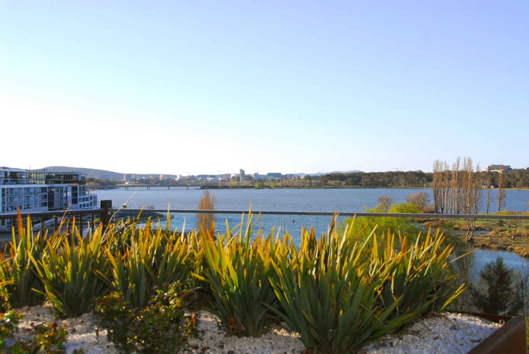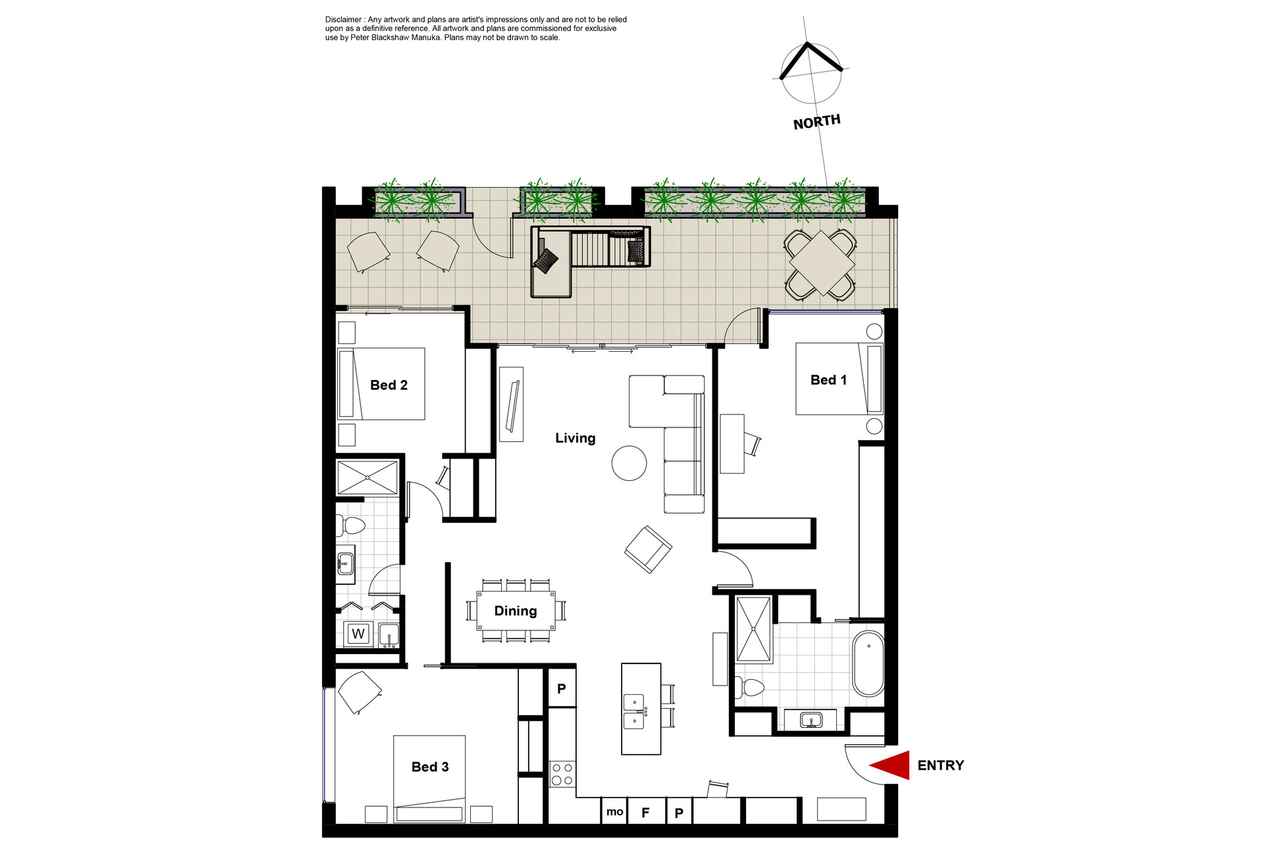Luxury 3 bedroom Peninsula� Apartment
Sold
Location
101/55 The Causeway
Kingston ACT 2604
Details
3
2
2
EER: 6.0
Apartment
Sold
Strata: | $1,016.00 annually |
With direct frontage onto the lake and Jerrabomberra Wetlands, you'll enjoy tranquil views from this sensational, single level, north facing 3 bedroom ensuite apartment in the highly acclaimed Peninsula' development which is situated in the quiet, much coveted north eastern corner of the Kingston Foreshore. Set amongst mostly live-in owners, this one off' apartment is the second largest in this boutique complex and would ideally suit professional couples or empty nesters looking for a luxurious, carefree, low maintenance lifestyle.
With around 154m2 of internal living and 36m2 of covered balcony it features 2.55m ceilings and beautiful oak flooring throughout it's extensive open plan living areas, which can accommodate the largest lounge furniture plus a dining table to seat 8 or more. Outdoor entertaining is also a breeze with enough room on the magnificent covered balcony for an outdoor lounge, a big table plus a BBQ. You can cook up a storm in the fabulous kitchen which offers a large island bench complete with gleaming stone tops, a double pantry, lots of drawers and quality AEG appliances.
The very spacious segregated main bedroom enjoys it's own access onto the balcony and offers over 6 linear metres of built in robes and the luxurious ensuite bathroom featuring chic full height tiling, custom made vanity, a 2 person shower recess and a freestanding bathtub. The second bedroom also has sliding door access onto the balcony, built in robes and a built in study desk, whilst the huge 3rd bedroom can also double as a private guest bedroom or a media room. Year around comfort is assured with double glazing and duct heating and cooling throughout and there's also an unusual amount of built in storage throughout.
The complex offers lift access to a beautifully landscaped roof top garden from which you'll enjoy superb lake views and comes complete with covered BBQ area, water feature and built in seating and sun beds. there's also a second fully landscaped internal common area on the 2nd floor.The apartment comes with easy access side by side parking and a large storage area in the remotely accessed under cover parking area.
Read MoreWith around 154m2 of internal living and 36m2 of covered balcony it features 2.55m ceilings and beautiful oak flooring throughout it's extensive open plan living areas, which can accommodate the largest lounge furniture plus a dining table to seat 8 or more. Outdoor entertaining is also a breeze with enough room on the magnificent covered balcony for an outdoor lounge, a big table plus a BBQ. You can cook up a storm in the fabulous kitchen which offers a large island bench complete with gleaming stone tops, a double pantry, lots of drawers and quality AEG appliances.
The very spacious segregated main bedroom enjoys it's own access onto the balcony and offers over 6 linear metres of built in robes and the luxurious ensuite bathroom featuring chic full height tiling, custom made vanity, a 2 person shower recess and a freestanding bathtub. The second bedroom also has sliding door access onto the balcony, built in robes and a built in study desk, whilst the huge 3rd bedroom can also double as a private guest bedroom or a media room. Year around comfort is assured with double glazing and duct heating and cooling throughout and there's also an unusual amount of built in storage throughout.
The complex offers lift access to a beautifully landscaped roof top garden from which you'll enjoy superb lake views and comes complete with covered BBQ area, water feature and built in seating and sun beds. there's also a second fully landscaped internal common area on the 2nd floor.The apartment comes with easy access side by side parking and a large storage area in the remotely accessed under cover parking area.
Inspect
Contact agent
Listing agents
With direct frontage onto the lake and Jerrabomberra Wetlands, you'll enjoy tranquil views from this sensational, single level, north facing 3 bedroom ensuite apartment in the highly acclaimed Peninsula' development which is situated in the quiet, much coveted north eastern corner of the Kingston Foreshore. Set amongst mostly live-in owners, this one off' apartment is the second largest in this boutique complex and would ideally suit professional couples or empty nesters looking for a luxurious, carefree, low maintenance lifestyle.
With around 154m2 of internal living and 36m2 of covered balcony it features 2.55m ceilings and beautiful oak flooring throughout it's extensive open plan living areas, which can accommodate the largest lounge furniture plus a dining table to seat 8 or more. Outdoor entertaining is also a breeze with enough room on the magnificent covered balcony for an outdoor lounge, a big table plus a BBQ. You can cook up a storm in the fabulous kitchen which offers a large island bench complete with gleaming stone tops, a double pantry, lots of drawers and quality AEG appliances.
The very spacious segregated main bedroom enjoys it's own access onto the balcony and offers over 6 linear metres of built in robes and the luxurious ensuite bathroom featuring chic full height tiling, custom made vanity, a 2 person shower recess and a freestanding bathtub. The second bedroom also has sliding door access onto the balcony, built in robes and a built in study desk, whilst the huge 3rd bedroom can also double as a private guest bedroom or a media room. Year around comfort is assured with double glazing and duct heating and cooling throughout and there's also an unusual amount of built in storage throughout.
The complex offers lift access to a beautifully landscaped roof top garden from which you'll enjoy superb lake views and comes complete with covered BBQ area, water feature and built in seating and sun beds. there's also a second fully landscaped internal common area on the 2nd floor.The apartment comes with easy access side by side parking and a large storage area in the remotely accessed under cover parking area.
Read MoreWith around 154m2 of internal living and 36m2 of covered balcony it features 2.55m ceilings and beautiful oak flooring throughout it's extensive open plan living areas, which can accommodate the largest lounge furniture plus a dining table to seat 8 or more. Outdoor entertaining is also a breeze with enough room on the magnificent covered balcony for an outdoor lounge, a big table plus a BBQ. You can cook up a storm in the fabulous kitchen which offers a large island bench complete with gleaming stone tops, a double pantry, lots of drawers and quality AEG appliances.
The very spacious segregated main bedroom enjoys it's own access onto the balcony and offers over 6 linear metres of built in robes and the luxurious ensuite bathroom featuring chic full height tiling, custom made vanity, a 2 person shower recess and a freestanding bathtub. The second bedroom also has sliding door access onto the balcony, built in robes and a built in study desk, whilst the huge 3rd bedroom can also double as a private guest bedroom or a media room. Year around comfort is assured with double glazing and duct heating and cooling throughout and there's also an unusual amount of built in storage throughout.
The complex offers lift access to a beautifully landscaped roof top garden from which you'll enjoy superb lake views and comes complete with covered BBQ area, water feature and built in seating and sun beds. there's also a second fully landscaped internal common area on the 2nd floor.The apartment comes with easy access side by side parking and a large storage area in the remotely accessed under cover parking area.
Location
101/55 The Causeway
Kingston ACT 2604
Details
3
2
2
EER: 6.0
Apartment
Sold
Strata: | $1,016.00 annually |
With direct frontage onto the lake and Jerrabomberra Wetlands, you'll enjoy tranquil views from this sensational, single level, north facing 3 bedroom ensuite apartment in the highly acclaimed Peninsula' development which is situated in the quiet, much coveted north eastern corner of the Kingston Foreshore. Set amongst mostly live-in owners, this one off' apartment is the second largest in this boutique complex and would ideally suit professional couples or empty nesters looking for a luxurious, carefree, low maintenance lifestyle.
With around 154m2 of internal living and 36m2 of covered balcony it features 2.55m ceilings and beautiful oak flooring throughout it's extensive open plan living areas, which can accommodate the largest lounge furniture plus a dining table to seat 8 or more. Outdoor entertaining is also a breeze with enough room on the magnificent covered balcony for an outdoor lounge, a big table plus a BBQ. You can cook up a storm in the fabulous kitchen which offers a large island bench complete with gleaming stone tops, a double pantry, lots of drawers and quality AEG appliances.
The very spacious segregated main bedroom enjoys it's own access onto the balcony and offers over 6 linear metres of built in robes and the luxurious ensuite bathroom featuring chic full height tiling, custom made vanity, a 2 person shower recess and a freestanding bathtub. The second bedroom also has sliding door access onto the balcony, built in robes and a built in study desk, whilst the huge 3rd bedroom can also double as a private guest bedroom or a media room. Year around comfort is assured with double glazing and duct heating and cooling throughout and there's also an unusual amount of built in storage throughout.
The complex offers lift access to a beautifully landscaped roof top garden from which you'll enjoy superb lake views and comes complete with covered BBQ area, water feature and built in seating and sun beds. there's also a second fully landscaped internal common area on the 2nd floor.The apartment comes with easy access side by side parking and a large storage area in the remotely accessed under cover parking area.
Read MoreWith around 154m2 of internal living and 36m2 of covered balcony it features 2.55m ceilings and beautiful oak flooring throughout it's extensive open plan living areas, which can accommodate the largest lounge furniture plus a dining table to seat 8 or more. Outdoor entertaining is also a breeze with enough room on the magnificent covered balcony for an outdoor lounge, a big table plus a BBQ. You can cook up a storm in the fabulous kitchen which offers a large island bench complete with gleaming stone tops, a double pantry, lots of drawers and quality AEG appliances.
The very spacious segregated main bedroom enjoys it's own access onto the balcony and offers over 6 linear metres of built in robes and the luxurious ensuite bathroom featuring chic full height tiling, custom made vanity, a 2 person shower recess and a freestanding bathtub. The second bedroom also has sliding door access onto the balcony, built in robes and a built in study desk, whilst the huge 3rd bedroom can also double as a private guest bedroom or a media room. Year around comfort is assured with double glazing and duct heating and cooling throughout and there's also an unusual amount of built in storage throughout.
The complex offers lift access to a beautifully landscaped roof top garden from which you'll enjoy superb lake views and comes complete with covered BBQ area, water feature and built in seating and sun beds. there's also a second fully landscaped internal common area on the 2nd floor.The apartment comes with easy access side by side parking and a large storage area in the remotely accessed under cover parking area.
Inspect
Contact agent


