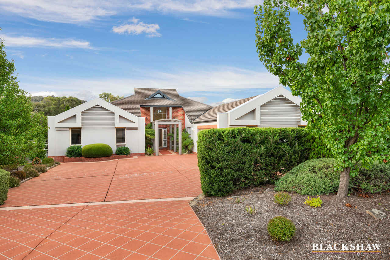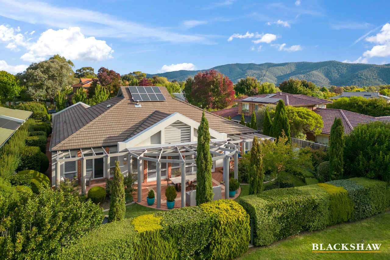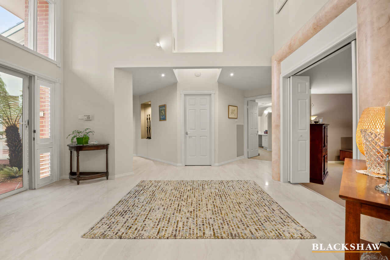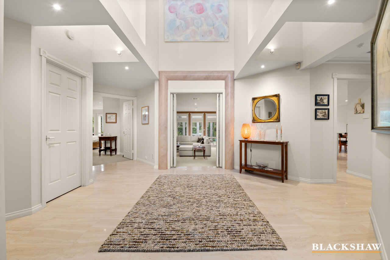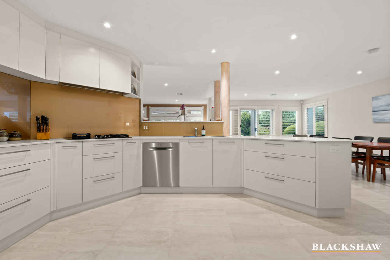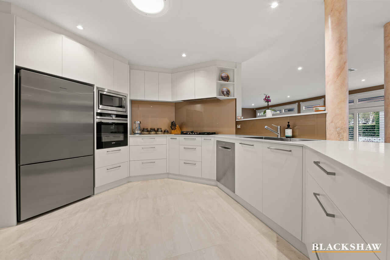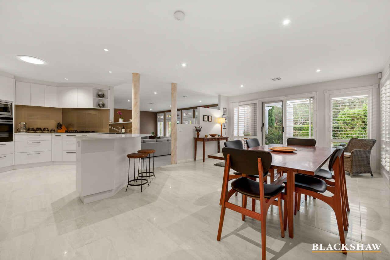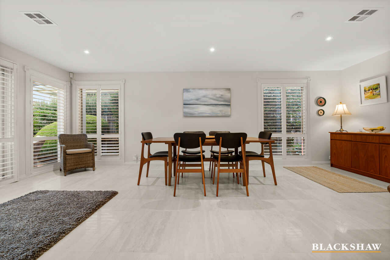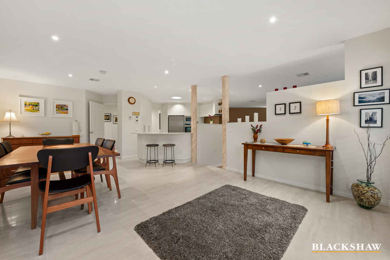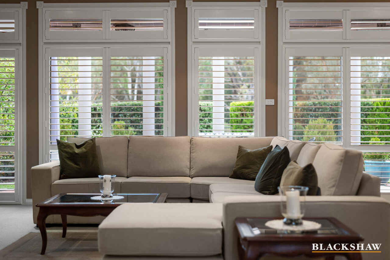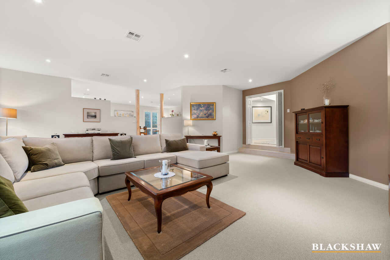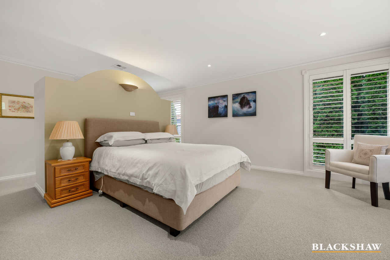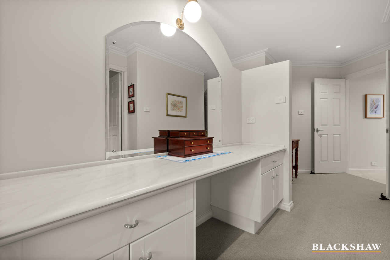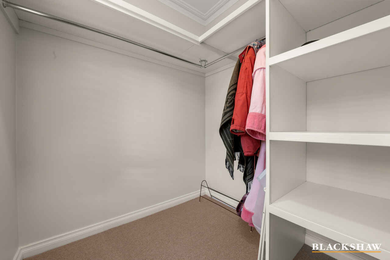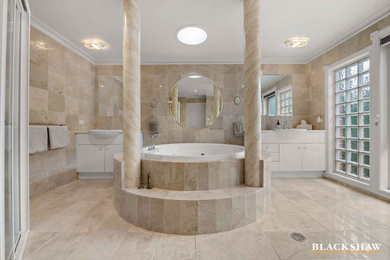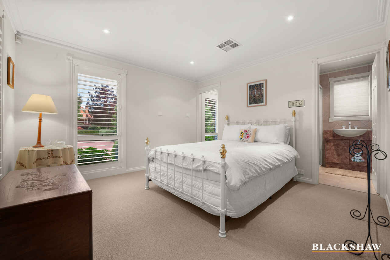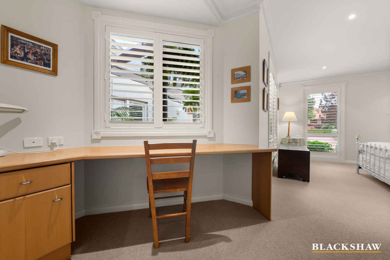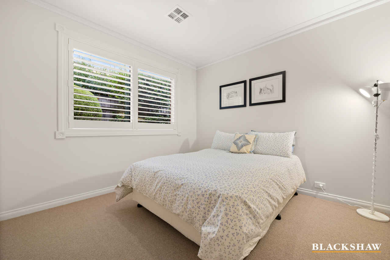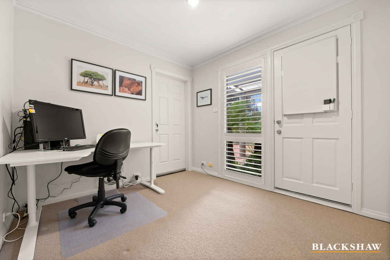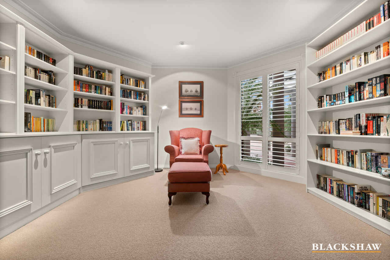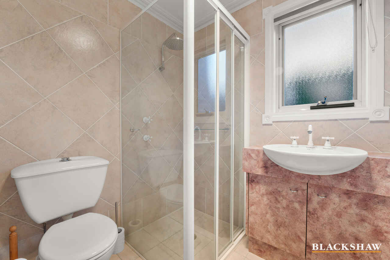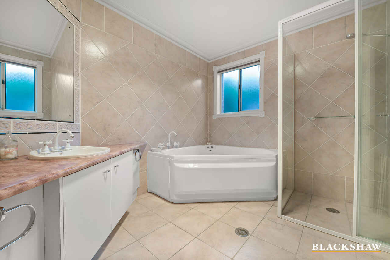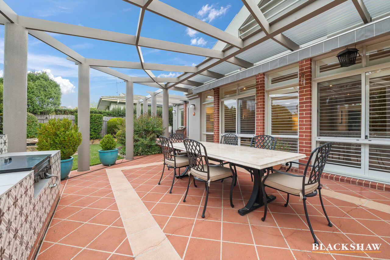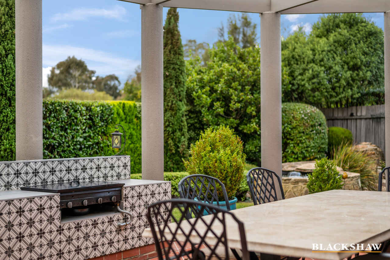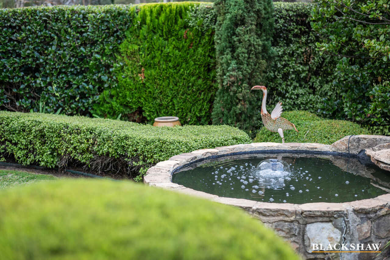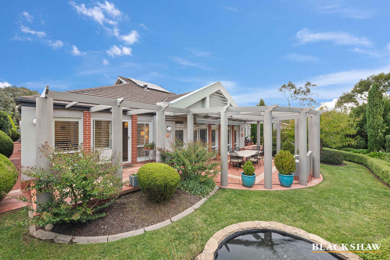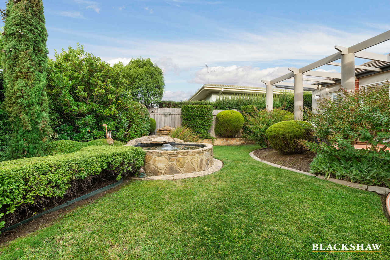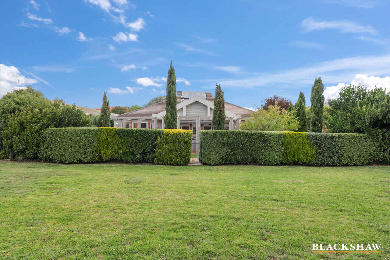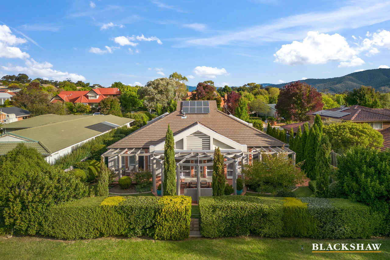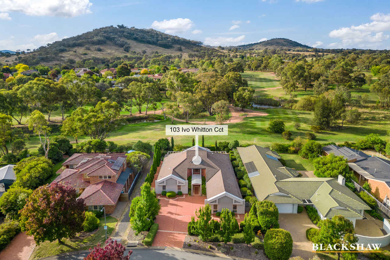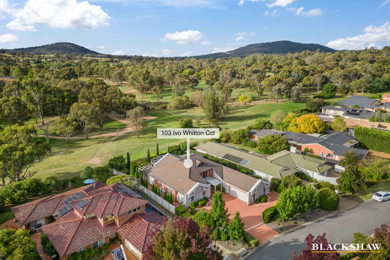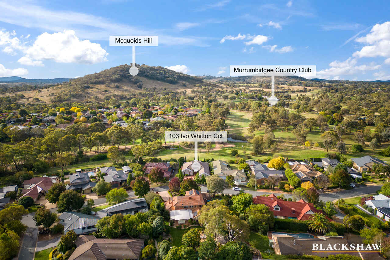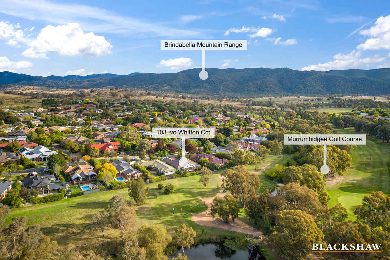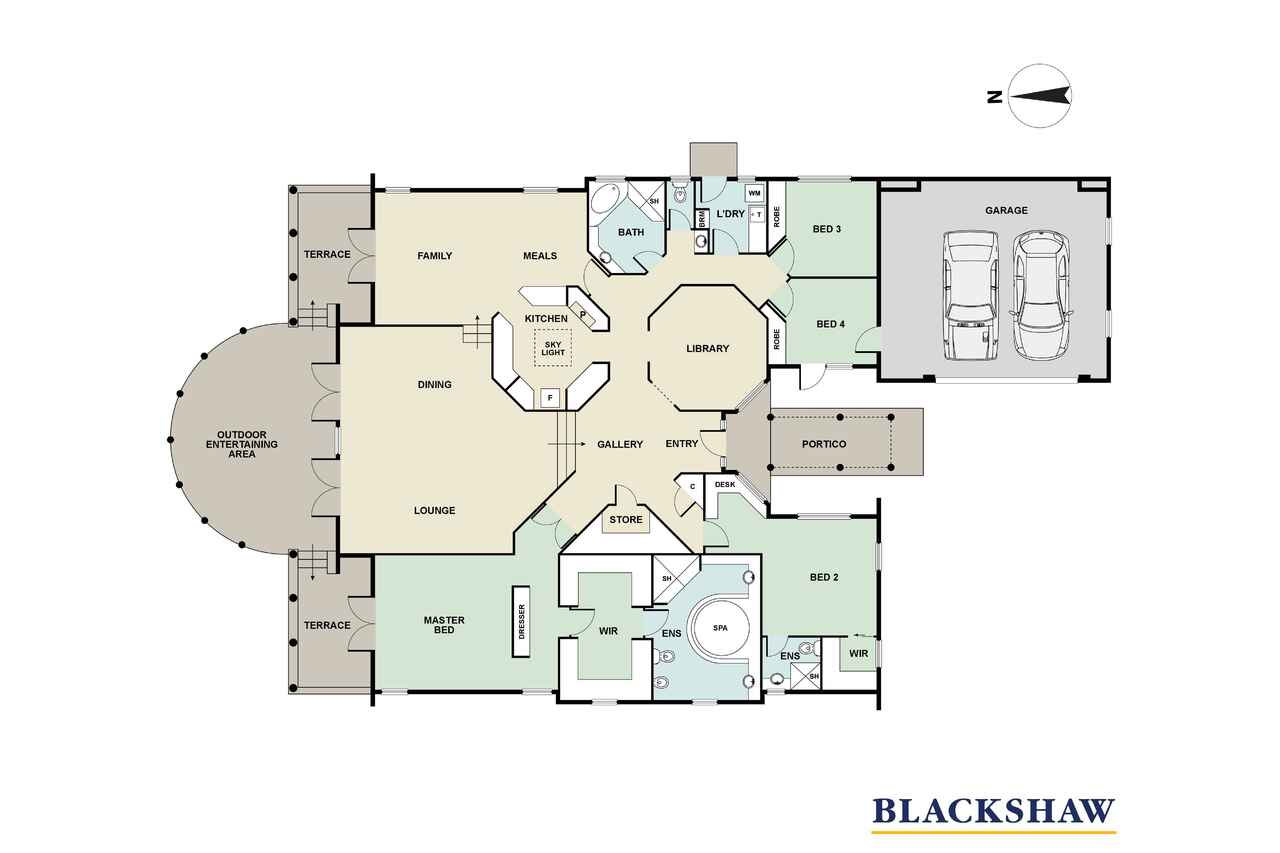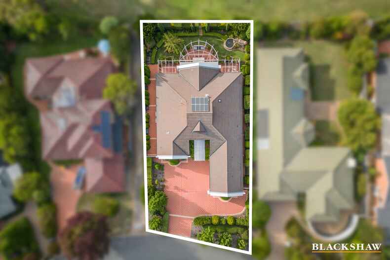Elegance and Practicality
Sold
Location
103 Ivo Whitton Circuit
Kambah ACT 2902
Details
4
3
2
EER: 4.0
House
Sold
Land area: | 945 sqm (approx) |
Building size: | 266 sqm (approx) |
Welcome to your dream home! This stunning residence offers the perfect balance of elegance and practicality, situated on a spacious 945 square metre block, backing onto the 7th green of Murrumbidgee Golf Course. Built in 1993, this four-bedroom, three-bathroom home boasts a floor size of 266 square metres, with a 50 square metre attached garage.
Step inside the portico entrance to be greeted by a large high-ceilinged entrance hall, with views through to the back garden and golf course. The property boasts light-filled formal and informal living areas, including a family room with direct garden access, and a hexagonal library with built-in shelving. The open plan kitchen is equipped with gas cooking, a microwave, and a dishwasher, with tiled walkways leading to the family and kitchen areas.
The main bedroom suite is segregated with garden access, a walk-through robe, and a large en-suite with an oval spa bath, his and her showers and basins, bidet, toilet, and floor-to-ceiling marble tiling. The second bedroom is large with an en-suite, walk-in robe, and built-in desk, while the third and fourth bedrooms have built-in robes.
This home boasts ample storage options, including a walk-in linen cupboard, cloak cupboard, and roof space access ladder for storage. Other features include eight solar panels, ducted vacuum system, NBN Fibre to the Premises, 4 Cat5e Data Points, and 3 TV Antenna Points.
With three outdoor entertaining areas, built-in mains gas BBQ, electronic external rear shade blind, three external blinds on the western side, stencilled paths and driveway, and established front and rear gardens with sprinkler systems, this home is perfect for families who love to entertain. Don't miss out on this opportunity to make this luxurious property yours!
Read MoreStep inside the portico entrance to be greeted by a large high-ceilinged entrance hall, with views through to the back garden and golf course. The property boasts light-filled formal and informal living areas, including a family room with direct garden access, and a hexagonal library with built-in shelving. The open plan kitchen is equipped with gas cooking, a microwave, and a dishwasher, with tiled walkways leading to the family and kitchen areas.
The main bedroom suite is segregated with garden access, a walk-through robe, and a large en-suite with an oval spa bath, his and her showers and basins, bidet, toilet, and floor-to-ceiling marble tiling. The second bedroom is large with an en-suite, walk-in robe, and built-in desk, while the third and fourth bedrooms have built-in robes.
This home boasts ample storage options, including a walk-in linen cupboard, cloak cupboard, and roof space access ladder for storage. Other features include eight solar panels, ducted vacuum system, NBN Fibre to the Premises, 4 Cat5e Data Points, and 3 TV Antenna Points.
With three outdoor entertaining areas, built-in mains gas BBQ, electronic external rear shade blind, three external blinds on the western side, stencilled paths and driveway, and established front and rear gardens with sprinkler systems, this home is perfect for families who love to entertain. Don't miss out on this opportunity to make this luxurious property yours!
Inspect
Contact agent
Listing agent
Welcome to your dream home! This stunning residence offers the perfect balance of elegance and practicality, situated on a spacious 945 square metre block, backing onto the 7th green of Murrumbidgee Golf Course. Built in 1993, this four-bedroom, three-bathroom home boasts a floor size of 266 square metres, with a 50 square metre attached garage.
Step inside the portico entrance to be greeted by a large high-ceilinged entrance hall, with views through to the back garden and golf course. The property boasts light-filled formal and informal living areas, including a family room with direct garden access, and a hexagonal library with built-in shelving. The open plan kitchen is equipped with gas cooking, a microwave, and a dishwasher, with tiled walkways leading to the family and kitchen areas.
The main bedroom suite is segregated with garden access, a walk-through robe, and a large en-suite with an oval spa bath, his and her showers and basins, bidet, toilet, and floor-to-ceiling marble tiling. The second bedroom is large with an en-suite, walk-in robe, and built-in desk, while the third and fourth bedrooms have built-in robes.
This home boasts ample storage options, including a walk-in linen cupboard, cloak cupboard, and roof space access ladder for storage. Other features include eight solar panels, ducted vacuum system, NBN Fibre to the Premises, 4 Cat5e Data Points, and 3 TV Antenna Points.
With three outdoor entertaining areas, built-in mains gas BBQ, electronic external rear shade blind, three external blinds on the western side, stencilled paths and driveway, and established front and rear gardens with sprinkler systems, this home is perfect for families who love to entertain. Don't miss out on this opportunity to make this luxurious property yours!
Read MoreStep inside the portico entrance to be greeted by a large high-ceilinged entrance hall, with views through to the back garden and golf course. The property boasts light-filled formal and informal living areas, including a family room with direct garden access, and a hexagonal library with built-in shelving. The open plan kitchen is equipped with gas cooking, a microwave, and a dishwasher, with tiled walkways leading to the family and kitchen areas.
The main bedroom suite is segregated with garden access, a walk-through robe, and a large en-suite with an oval spa bath, his and her showers and basins, bidet, toilet, and floor-to-ceiling marble tiling. The second bedroom is large with an en-suite, walk-in robe, and built-in desk, while the third and fourth bedrooms have built-in robes.
This home boasts ample storage options, including a walk-in linen cupboard, cloak cupboard, and roof space access ladder for storage. Other features include eight solar panels, ducted vacuum system, NBN Fibre to the Premises, 4 Cat5e Data Points, and 3 TV Antenna Points.
With three outdoor entertaining areas, built-in mains gas BBQ, electronic external rear shade blind, three external blinds on the western side, stencilled paths and driveway, and established front and rear gardens with sprinkler systems, this home is perfect for families who love to entertain. Don't miss out on this opportunity to make this luxurious property yours!
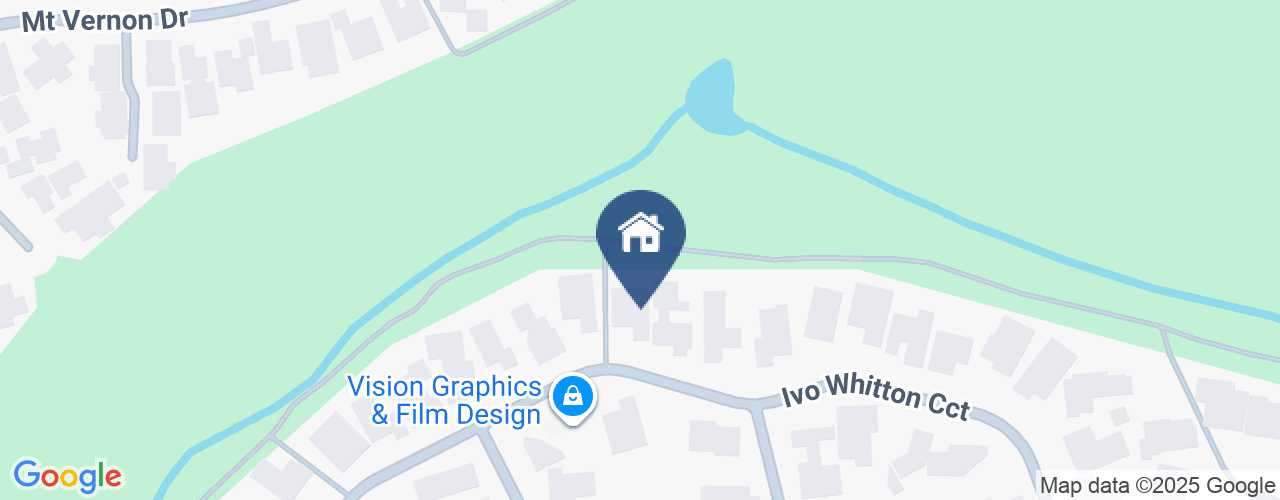
Location
103 Ivo Whitton Circuit
Kambah ACT 2902
Details
4
3
2
EER: 4.0
House
Sold
Land area: | 945 sqm (approx) |
Building size: | 266 sqm (approx) |
Welcome to your dream home! This stunning residence offers the perfect balance of elegance and practicality, situated on a spacious 945 square metre block, backing onto the 7th green of Murrumbidgee Golf Course. Built in 1993, this four-bedroom, three-bathroom home boasts a floor size of 266 square metres, with a 50 square metre attached garage.
Step inside the portico entrance to be greeted by a large high-ceilinged entrance hall, with views through to the back garden and golf course. The property boasts light-filled formal and informal living areas, including a family room with direct garden access, and a hexagonal library with built-in shelving. The open plan kitchen is equipped with gas cooking, a microwave, and a dishwasher, with tiled walkways leading to the family and kitchen areas.
The main bedroom suite is segregated with garden access, a walk-through robe, and a large en-suite with an oval spa bath, his and her showers and basins, bidet, toilet, and floor-to-ceiling marble tiling. The second bedroom is large with an en-suite, walk-in robe, and built-in desk, while the third and fourth bedrooms have built-in robes.
This home boasts ample storage options, including a walk-in linen cupboard, cloak cupboard, and roof space access ladder for storage. Other features include eight solar panels, ducted vacuum system, NBN Fibre to the Premises, 4 Cat5e Data Points, and 3 TV Antenna Points.
With three outdoor entertaining areas, built-in mains gas BBQ, electronic external rear shade blind, three external blinds on the western side, stencilled paths and driveway, and established front and rear gardens with sprinkler systems, this home is perfect for families who love to entertain. Don't miss out on this opportunity to make this luxurious property yours!
Read MoreStep inside the portico entrance to be greeted by a large high-ceilinged entrance hall, with views through to the back garden and golf course. The property boasts light-filled formal and informal living areas, including a family room with direct garden access, and a hexagonal library with built-in shelving. The open plan kitchen is equipped with gas cooking, a microwave, and a dishwasher, with tiled walkways leading to the family and kitchen areas.
The main bedroom suite is segregated with garden access, a walk-through robe, and a large en-suite with an oval spa bath, his and her showers and basins, bidet, toilet, and floor-to-ceiling marble tiling. The second bedroom is large with an en-suite, walk-in robe, and built-in desk, while the third and fourth bedrooms have built-in robes.
This home boasts ample storage options, including a walk-in linen cupboard, cloak cupboard, and roof space access ladder for storage. Other features include eight solar panels, ducted vacuum system, NBN Fibre to the Premises, 4 Cat5e Data Points, and 3 TV Antenna Points.
With three outdoor entertaining areas, built-in mains gas BBQ, electronic external rear shade blind, three external blinds on the western side, stencilled paths and driveway, and established front and rear gardens with sprinkler systems, this home is perfect for families who love to entertain. Don't miss out on this opportunity to make this luxurious property yours!
Inspect
Contact agent


