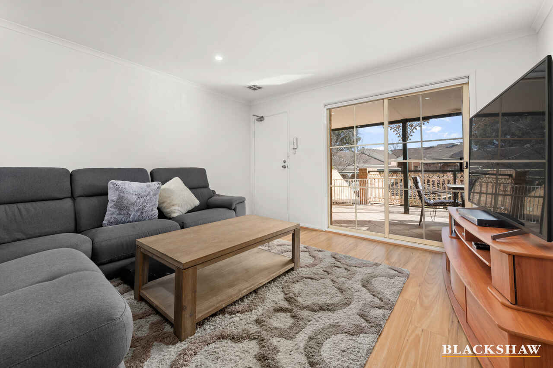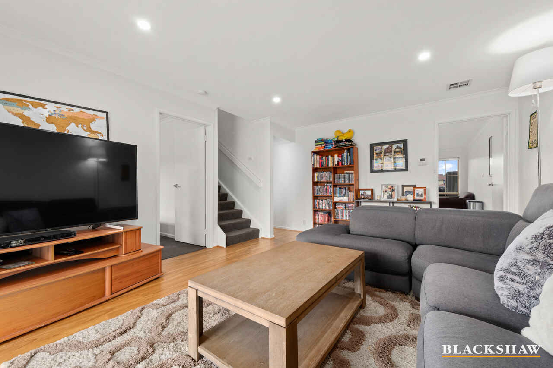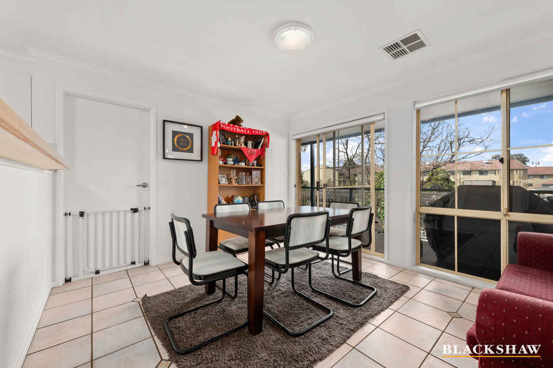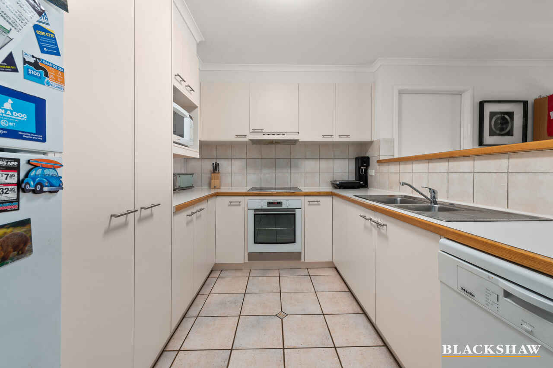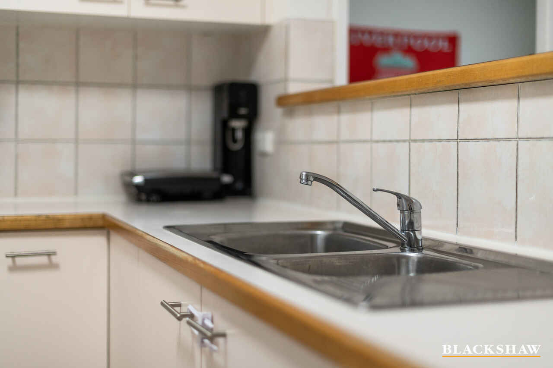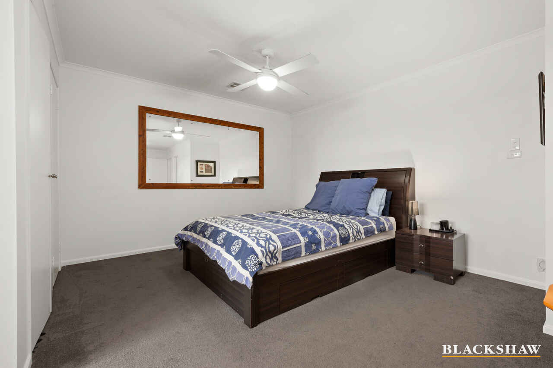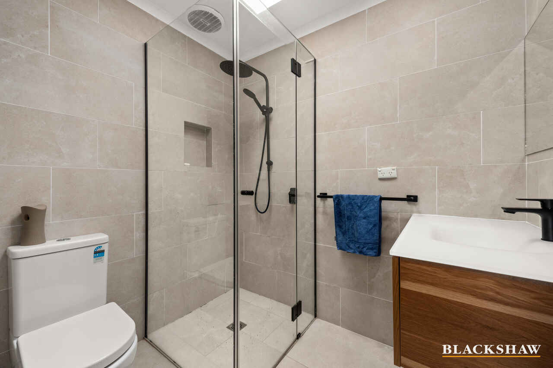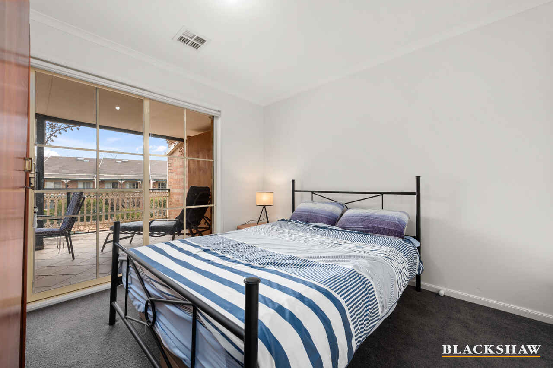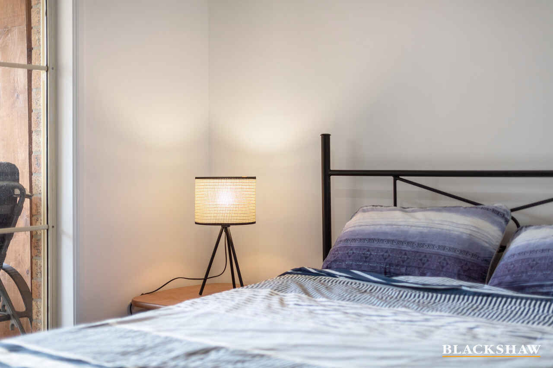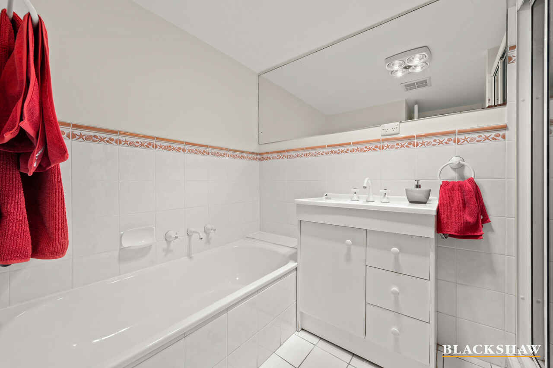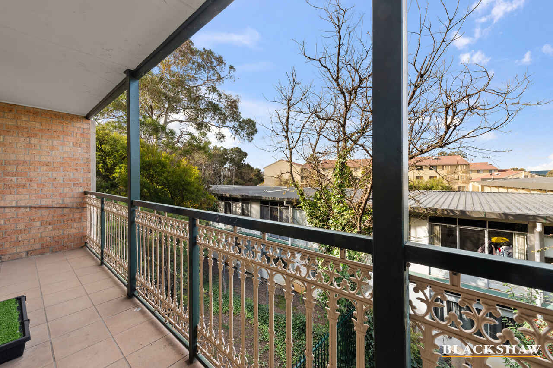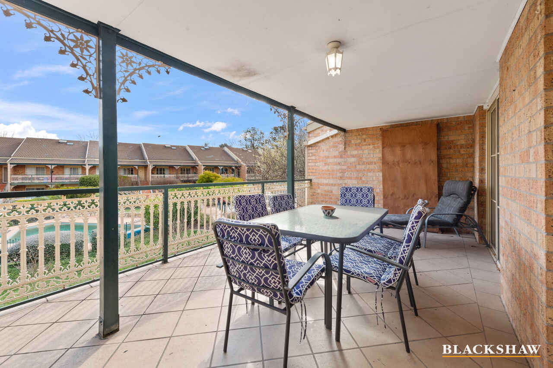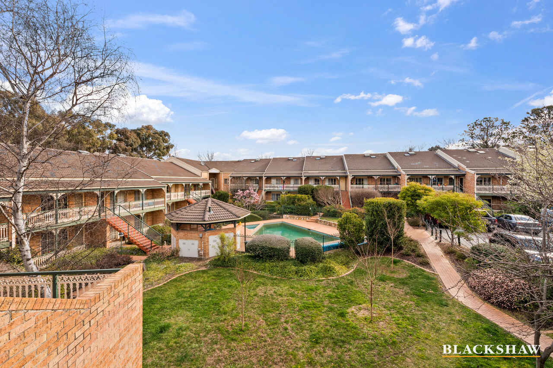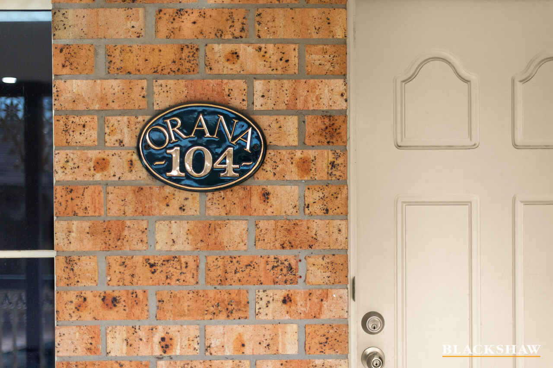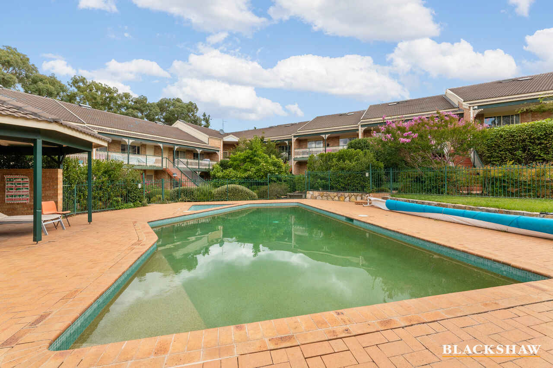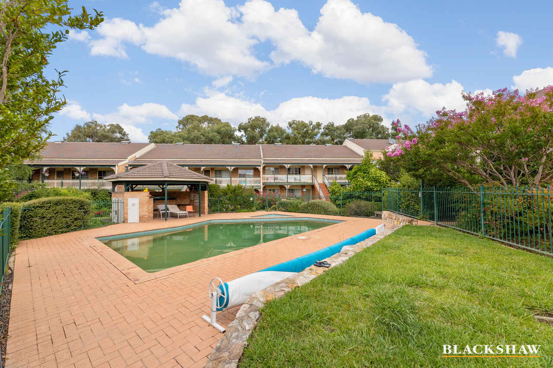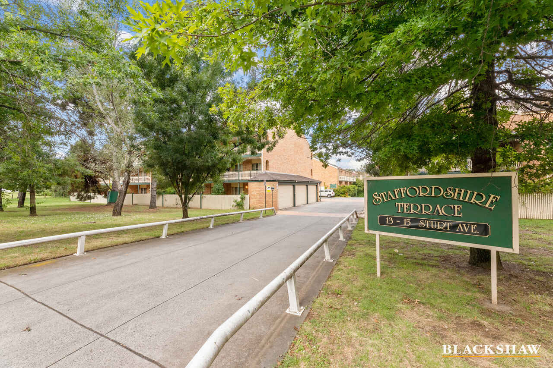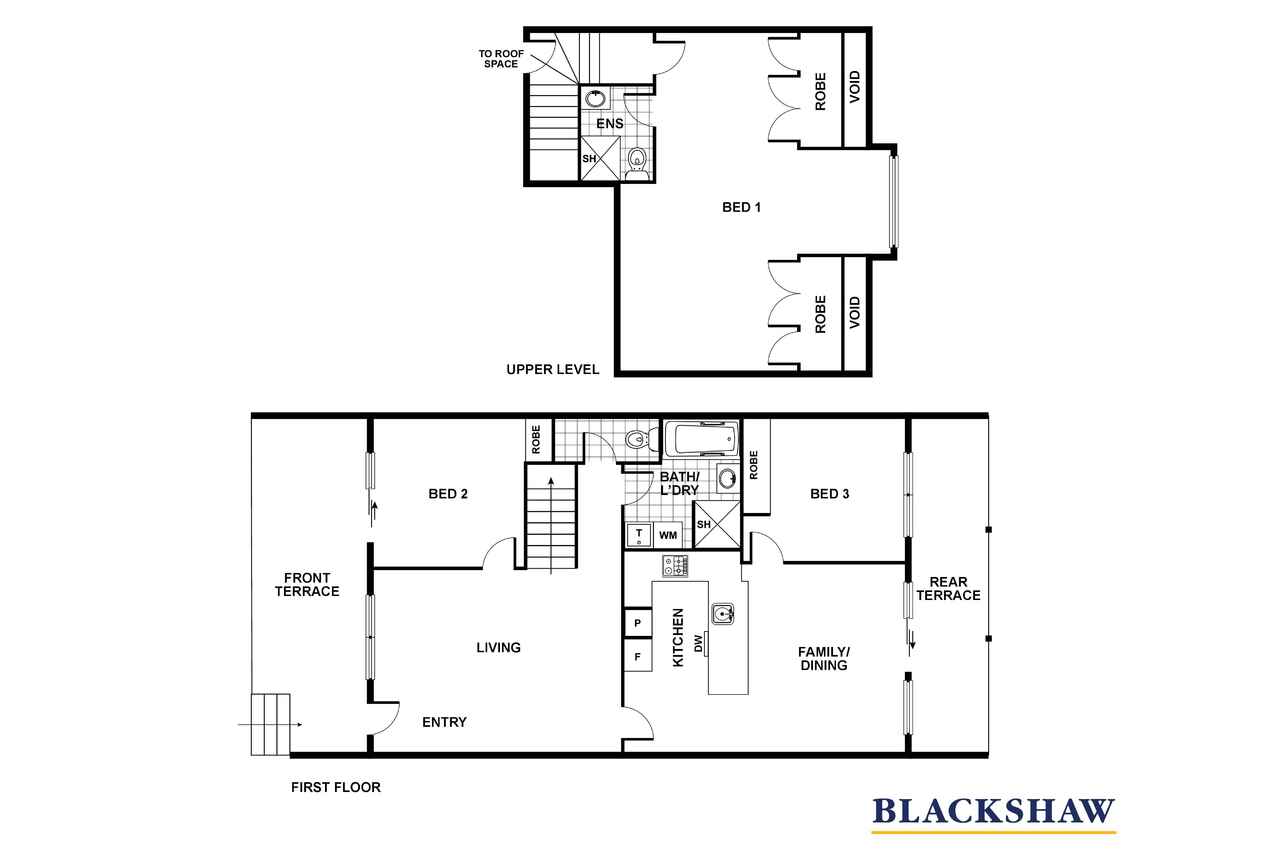SPACE, NATURAL LIGHT AND CONVENIENT LOCATION
Sold
Location
104/13-15 Sturt Avenue
Griffith ACT 2603
Details
3
2
1
EER: 3.5
Apartment
Auction Thursday, 29 Sep 05:00 PM On site
Surrounded by established gardens and offering a sense of space and natural light flowing over two levels, this unique floor plan represents a rare opportunity to enter the property market in the coveted and convenient Inner South area of the city.
With two separate living areas, each with its own terrace access, the apartment enjoys crossflow ventilation throughout. The front terrace is the ideal place for entertaining family and friends and enjoys an outlook over the beautiful residents' gardens.
The kitchen has a dishwasher, pantry, electric cook top and oven and plenty of cupboard space.
Bedrooms 2 and 3 each with built in robes and the main bathroom combined with the laundry are also found on the first floor.
Upstairs the main bedroom with ceiling fan, two built in robes and a recently renovated ensuite, offers more than enough room for a king-sized bed and additional space, which could be utilised as a study area.
A single allocated car space provides car accommodation and ducted reverse cycle air conditioning ensures year round temperature control.
With its distinctive Federation design, Staffordshire Terrace is located very close to the highly regarded Fyshwick Markets where you can purchase your fresh fruit, vegetables, and seafood plus many other food items. Kingston Railway Station and St Clare's and St Edmunds schools as well as the Kingston Foreshore, the Kingston shopping precinct and Manuka Village are only a short drive from the apartment.
Features:
• Double storey apartment with abundant natural light
• Ducted reverse cycle air conditioning
• Two separate living areas each with its own terrace access
• Kitchen with pantry, dishwasher and electric cook top and oven
• Combined bathroom and laundry
• Bedrooms 2 and 3 each with built in robes on first floor
• Spacious main bedroom with two built in robes and space for a study area on second floor
• Recently renovated ensuite with shower, vanity, toilet, tastic heater and skylight
• Access to roof storage via stairwell
• Single allocated car space
• Surrounded by landscaped gardens
• Residents swimming pool
• Short distance to the Fyshwick Markets, Kingston shops and Foreshore and the Manuka village
Statistics: (all measures/figures are approximate)
Block 7 Section 84
Block size 10,582 sqm (entire block)
Rates $652.34 per quarter
Land tax $784.40 per quarter (if purchased as an investment property)
Body corporate levies: $799 per quarter
Living area:
First floor 83 sqm
Second floor 37 sqm
Total: 120 sqm
Front terrace: 22 sqm
Rear terrace: 11 sqm
EER 3.5
Rental appraisal: $580 - $620 per week unfurnished
Read MoreWith two separate living areas, each with its own terrace access, the apartment enjoys crossflow ventilation throughout. The front terrace is the ideal place for entertaining family and friends and enjoys an outlook over the beautiful residents' gardens.
The kitchen has a dishwasher, pantry, electric cook top and oven and plenty of cupboard space.
Bedrooms 2 and 3 each with built in robes and the main bathroom combined with the laundry are also found on the first floor.
Upstairs the main bedroom with ceiling fan, two built in robes and a recently renovated ensuite, offers more than enough room for a king-sized bed and additional space, which could be utilised as a study area.
A single allocated car space provides car accommodation and ducted reverse cycle air conditioning ensures year round temperature control.
With its distinctive Federation design, Staffordshire Terrace is located very close to the highly regarded Fyshwick Markets where you can purchase your fresh fruit, vegetables, and seafood plus many other food items. Kingston Railway Station and St Clare's and St Edmunds schools as well as the Kingston Foreshore, the Kingston shopping precinct and Manuka Village are only a short drive from the apartment.
Features:
• Double storey apartment with abundant natural light
• Ducted reverse cycle air conditioning
• Two separate living areas each with its own terrace access
• Kitchen with pantry, dishwasher and electric cook top and oven
• Combined bathroom and laundry
• Bedrooms 2 and 3 each with built in robes on first floor
• Spacious main bedroom with two built in robes and space for a study area on second floor
• Recently renovated ensuite with shower, vanity, toilet, tastic heater and skylight
• Access to roof storage via stairwell
• Single allocated car space
• Surrounded by landscaped gardens
• Residents swimming pool
• Short distance to the Fyshwick Markets, Kingston shops and Foreshore and the Manuka village
Statistics: (all measures/figures are approximate)
Block 7 Section 84
Block size 10,582 sqm (entire block)
Rates $652.34 per quarter
Land tax $784.40 per quarter (if purchased as an investment property)
Body corporate levies: $799 per quarter
Living area:
First floor 83 sqm
Second floor 37 sqm
Total: 120 sqm
Front terrace: 22 sqm
Rear terrace: 11 sqm
EER 3.5
Rental appraisal: $580 - $620 per week unfurnished
Inspect
Contact agent
Listing agent
Surrounded by established gardens and offering a sense of space and natural light flowing over two levels, this unique floor plan represents a rare opportunity to enter the property market in the coveted and convenient Inner South area of the city.
With two separate living areas, each with its own terrace access, the apartment enjoys crossflow ventilation throughout. The front terrace is the ideal place for entertaining family and friends and enjoys an outlook over the beautiful residents' gardens.
The kitchen has a dishwasher, pantry, electric cook top and oven and plenty of cupboard space.
Bedrooms 2 and 3 each with built in robes and the main bathroom combined with the laundry are also found on the first floor.
Upstairs the main bedroom with ceiling fan, two built in robes and a recently renovated ensuite, offers more than enough room for a king-sized bed and additional space, which could be utilised as a study area.
A single allocated car space provides car accommodation and ducted reverse cycle air conditioning ensures year round temperature control.
With its distinctive Federation design, Staffordshire Terrace is located very close to the highly regarded Fyshwick Markets where you can purchase your fresh fruit, vegetables, and seafood plus many other food items. Kingston Railway Station and St Clare's and St Edmunds schools as well as the Kingston Foreshore, the Kingston shopping precinct and Manuka Village are only a short drive from the apartment.
Features:
• Double storey apartment with abundant natural light
• Ducted reverse cycle air conditioning
• Two separate living areas each with its own terrace access
• Kitchen with pantry, dishwasher and electric cook top and oven
• Combined bathroom and laundry
• Bedrooms 2 and 3 each with built in robes on first floor
• Spacious main bedroom with two built in robes and space for a study area on second floor
• Recently renovated ensuite with shower, vanity, toilet, tastic heater and skylight
• Access to roof storage via stairwell
• Single allocated car space
• Surrounded by landscaped gardens
• Residents swimming pool
• Short distance to the Fyshwick Markets, Kingston shops and Foreshore and the Manuka village
Statistics: (all measures/figures are approximate)
Block 7 Section 84
Block size 10,582 sqm (entire block)
Rates $652.34 per quarter
Land tax $784.40 per quarter (if purchased as an investment property)
Body corporate levies: $799 per quarter
Living area:
First floor 83 sqm
Second floor 37 sqm
Total: 120 sqm
Front terrace: 22 sqm
Rear terrace: 11 sqm
EER 3.5
Rental appraisal: $580 - $620 per week unfurnished
Read MoreWith two separate living areas, each with its own terrace access, the apartment enjoys crossflow ventilation throughout. The front terrace is the ideal place for entertaining family and friends and enjoys an outlook over the beautiful residents' gardens.
The kitchen has a dishwasher, pantry, electric cook top and oven and plenty of cupboard space.
Bedrooms 2 and 3 each with built in robes and the main bathroom combined with the laundry are also found on the first floor.
Upstairs the main bedroom with ceiling fan, two built in robes and a recently renovated ensuite, offers more than enough room for a king-sized bed and additional space, which could be utilised as a study area.
A single allocated car space provides car accommodation and ducted reverse cycle air conditioning ensures year round temperature control.
With its distinctive Federation design, Staffordshire Terrace is located very close to the highly regarded Fyshwick Markets where you can purchase your fresh fruit, vegetables, and seafood plus many other food items. Kingston Railway Station and St Clare's and St Edmunds schools as well as the Kingston Foreshore, the Kingston shopping precinct and Manuka Village are only a short drive from the apartment.
Features:
• Double storey apartment with abundant natural light
• Ducted reverse cycle air conditioning
• Two separate living areas each with its own terrace access
• Kitchen with pantry, dishwasher and electric cook top and oven
• Combined bathroom and laundry
• Bedrooms 2 and 3 each with built in robes on first floor
• Spacious main bedroom with two built in robes and space for a study area on second floor
• Recently renovated ensuite with shower, vanity, toilet, tastic heater and skylight
• Access to roof storage via stairwell
• Single allocated car space
• Surrounded by landscaped gardens
• Residents swimming pool
• Short distance to the Fyshwick Markets, Kingston shops and Foreshore and the Manuka village
Statistics: (all measures/figures are approximate)
Block 7 Section 84
Block size 10,582 sqm (entire block)
Rates $652.34 per quarter
Land tax $784.40 per quarter (if purchased as an investment property)
Body corporate levies: $799 per quarter
Living area:
First floor 83 sqm
Second floor 37 sqm
Total: 120 sqm
Front terrace: 22 sqm
Rear terrace: 11 sqm
EER 3.5
Rental appraisal: $580 - $620 per week unfurnished
Location
104/13-15 Sturt Avenue
Griffith ACT 2603
Details
3
2
1
EER: 3.5
Apartment
Auction Thursday, 29 Sep 05:00 PM On site
Surrounded by established gardens and offering a sense of space and natural light flowing over two levels, this unique floor plan represents a rare opportunity to enter the property market in the coveted and convenient Inner South area of the city.
With two separate living areas, each with its own terrace access, the apartment enjoys crossflow ventilation throughout. The front terrace is the ideal place for entertaining family and friends and enjoys an outlook over the beautiful residents' gardens.
The kitchen has a dishwasher, pantry, electric cook top and oven and plenty of cupboard space.
Bedrooms 2 and 3 each with built in robes and the main bathroom combined with the laundry are also found on the first floor.
Upstairs the main bedroom with ceiling fan, two built in robes and a recently renovated ensuite, offers more than enough room for a king-sized bed and additional space, which could be utilised as a study area.
A single allocated car space provides car accommodation and ducted reverse cycle air conditioning ensures year round temperature control.
With its distinctive Federation design, Staffordshire Terrace is located very close to the highly regarded Fyshwick Markets where you can purchase your fresh fruit, vegetables, and seafood plus many other food items. Kingston Railway Station and St Clare's and St Edmunds schools as well as the Kingston Foreshore, the Kingston shopping precinct and Manuka Village are only a short drive from the apartment.
Features:
• Double storey apartment with abundant natural light
• Ducted reverse cycle air conditioning
• Two separate living areas each with its own terrace access
• Kitchen with pantry, dishwasher and electric cook top and oven
• Combined bathroom and laundry
• Bedrooms 2 and 3 each with built in robes on first floor
• Spacious main bedroom with two built in robes and space for a study area on second floor
• Recently renovated ensuite with shower, vanity, toilet, tastic heater and skylight
• Access to roof storage via stairwell
• Single allocated car space
• Surrounded by landscaped gardens
• Residents swimming pool
• Short distance to the Fyshwick Markets, Kingston shops and Foreshore and the Manuka village
Statistics: (all measures/figures are approximate)
Block 7 Section 84
Block size 10,582 sqm (entire block)
Rates $652.34 per quarter
Land tax $784.40 per quarter (if purchased as an investment property)
Body corporate levies: $799 per quarter
Living area:
First floor 83 sqm
Second floor 37 sqm
Total: 120 sqm
Front terrace: 22 sqm
Rear terrace: 11 sqm
EER 3.5
Rental appraisal: $580 - $620 per week unfurnished
Read MoreWith two separate living areas, each with its own terrace access, the apartment enjoys crossflow ventilation throughout. The front terrace is the ideal place for entertaining family and friends and enjoys an outlook over the beautiful residents' gardens.
The kitchen has a dishwasher, pantry, electric cook top and oven and plenty of cupboard space.
Bedrooms 2 and 3 each with built in robes and the main bathroom combined with the laundry are also found on the first floor.
Upstairs the main bedroom with ceiling fan, two built in robes and a recently renovated ensuite, offers more than enough room for a king-sized bed and additional space, which could be utilised as a study area.
A single allocated car space provides car accommodation and ducted reverse cycle air conditioning ensures year round temperature control.
With its distinctive Federation design, Staffordshire Terrace is located very close to the highly regarded Fyshwick Markets where you can purchase your fresh fruit, vegetables, and seafood plus many other food items. Kingston Railway Station and St Clare's and St Edmunds schools as well as the Kingston Foreshore, the Kingston shopping precinct and Manuka Village are only a short drive from the apartment.
Features:
• Double storey apartment with abundant natural light
• Ducted reverse cycle air conditioning
• Two separate living areas each with its own terrace access
• Kitchen with pantry, dishwasher and electric cook top and oven
• Combined bathroom and laundry
• Bedrooms 2 and 3 each with built in robes on first floor
• Spacious main bedroom with two built in robes and space for a study area on second floor
• Recently renovated ensuite with shower, vanity, toilet, tastic heater and skylight
• Access to roof storage via stairwell
• Single allocated car space
• Surrounded by landscaped gardens
• Residents swimming pool
• Short distance to the Fyshwick Markets, Kingston shops and Foreshore and the Manuka village
Statistics: (all measures/figures are approximate)
Block 7 Section 84
Block size 10,582 sqm (entire block)
Rates $652.34 per quarter
Land tax $784.40 per quarter (if purchased as an investment property)
Body corporate levies: $799 per quarter
Living area:
First floor 83 sqm
Second floor 37 sqm
Total: 120 sqm
Front terrace: 22 sqm
Rear terrace: 11 sqm
EER 3.5
Rental appraisal: $580 - $620 per week unfurnished
Inspect
Contact agent


