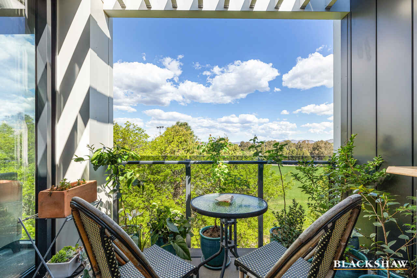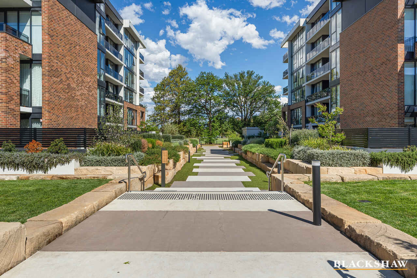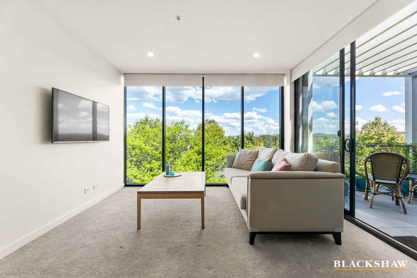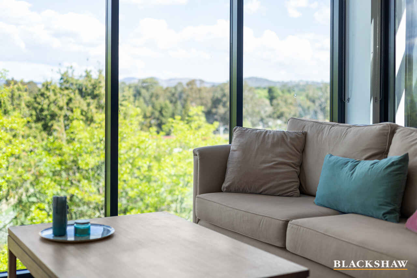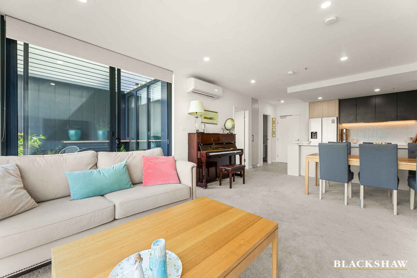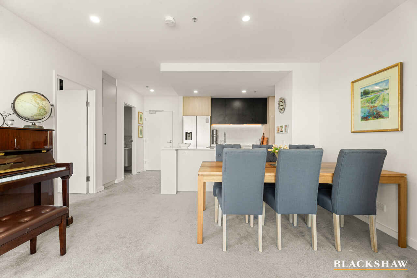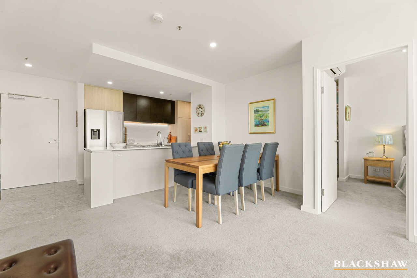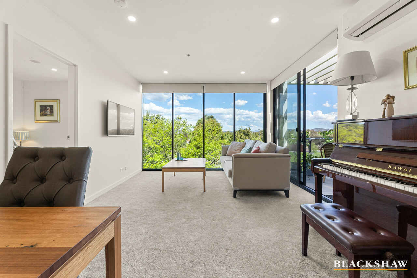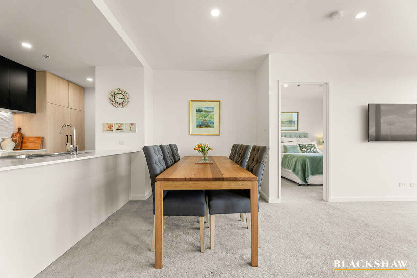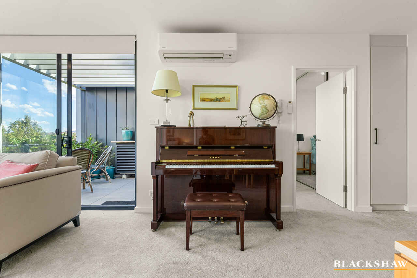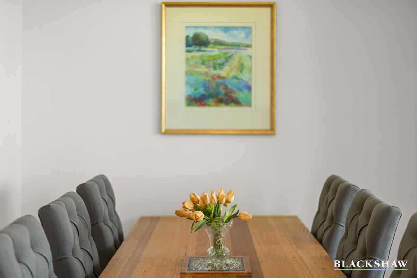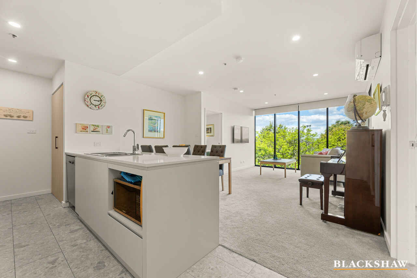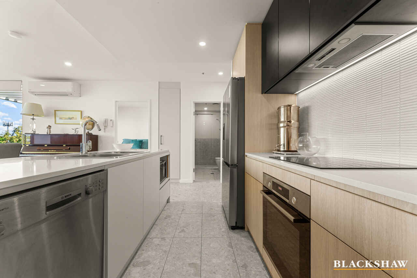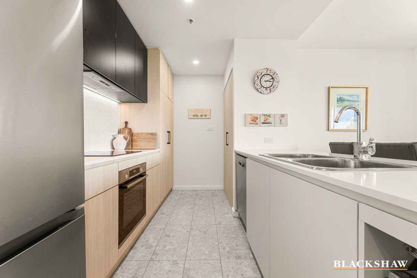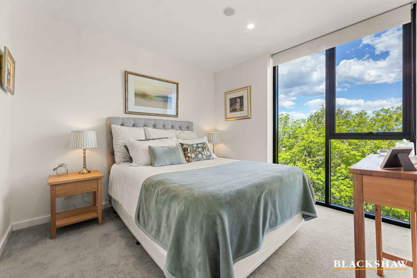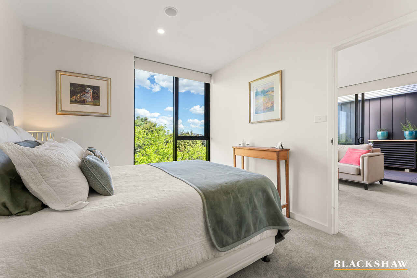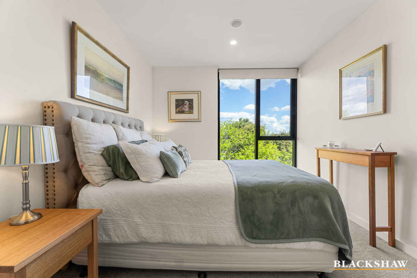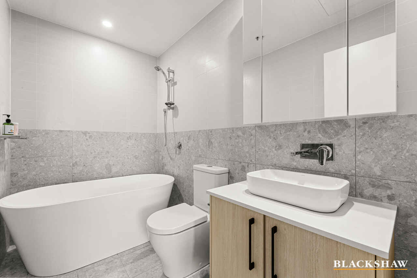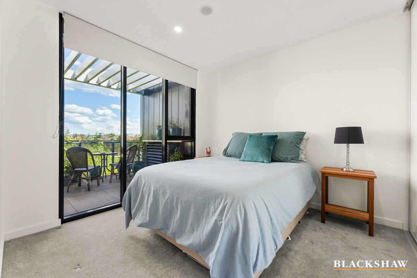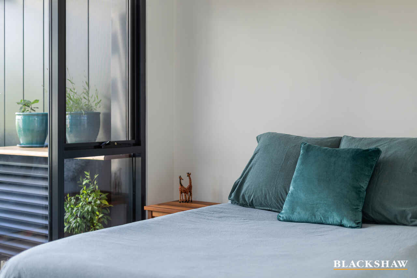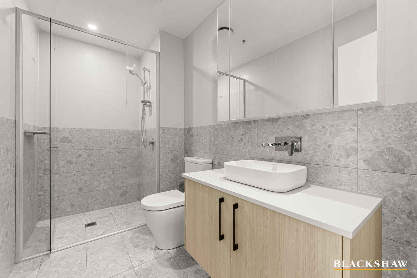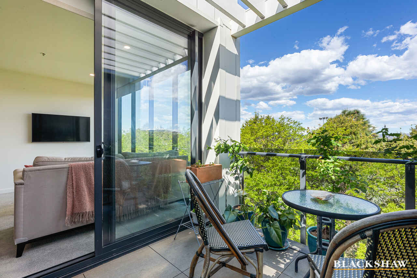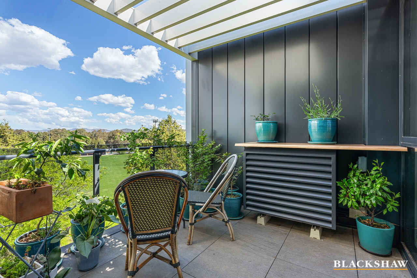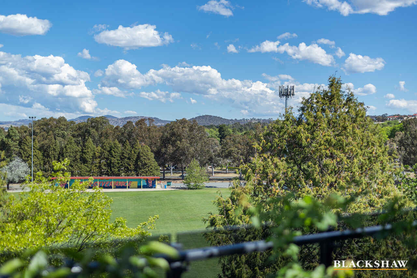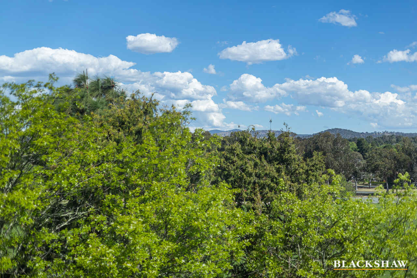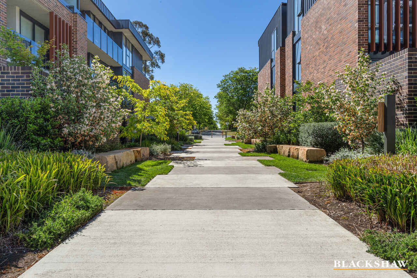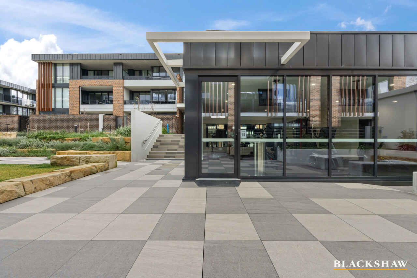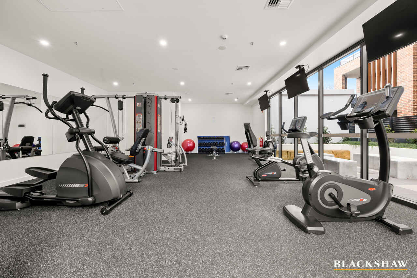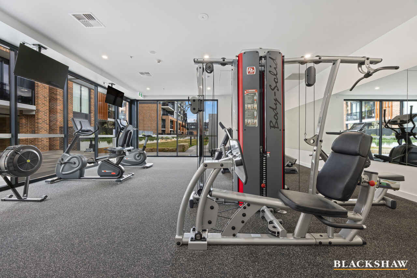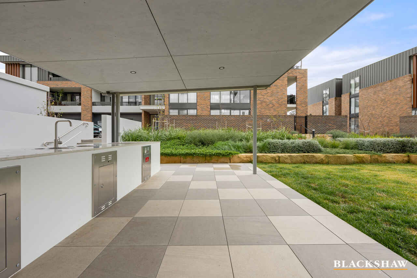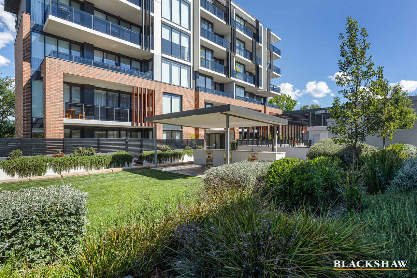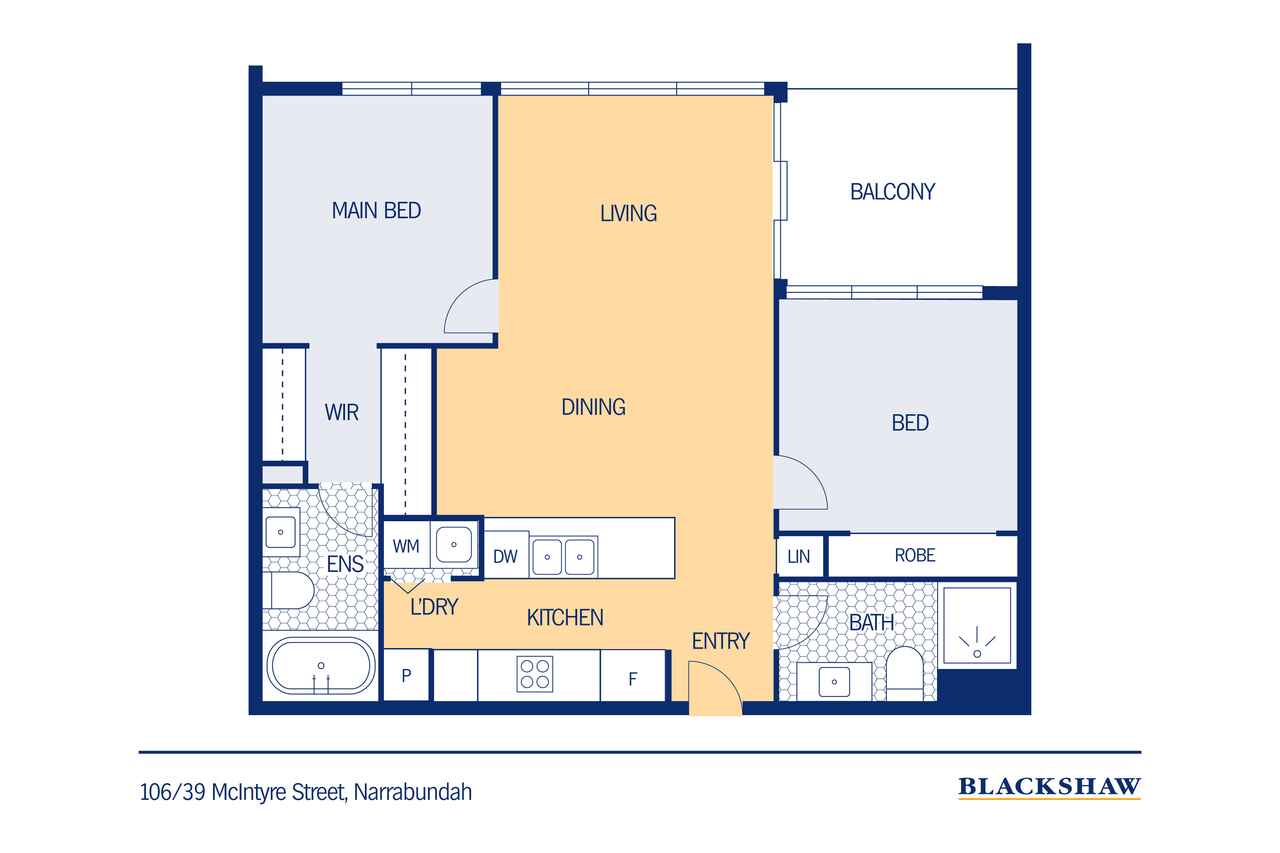Set High Amongst The Trees
Sold
Location
106/39 Mcintyre Street
Narrabundah ACT 2604
Details
2
2
2
EER: 6.0
Apartment
$740,000
SOLD by Christine Shaw ACT Top Ten Agent Of The Year 2024
Milin Builders have an exceptional reputation in our region, and Kiara showcases their quality construction and attention to detail for all to see.
With a top floor location, and overlooking the local Sports Ground, this two bedroom apartment offers spacious internal living while being bathed in natural sunlight. There is also the added benefit of this apartment being a designated disabled unit, with the side-by-side carparks identified as disability friendly near the lift.
An elegant kitchen overlooking the open plan living and dining area features quality Bosch appliances, a generous island benchtop and sophisticated, interior designed finishes. This space is perfectly paired with the natural light streaming into the open plan living and dining area.
The floorplan is exactly what you want, with no lost hallway space and both bedrooms on either side of the apartment. The segregated main bedroom includes a large walk-in wardrobe providing an abundance of storage while the modern ensuite features striking terrazzo-look tiles, bathtub and wall-mounted vanity with mirrored medicine cabinet. The second bedroom also has floor to ceiling windows and a built-in robe and easily accommodates queen bed furniture.
The considered architecture blends harmoniously with the leafy surrounds and the low-rise homes in the area. Comfortable, beautiful, liveable - these are homes of enduring quality and timeless appeal.
Kiara is designed to celebrate the idea of 'home' – all designed as comfortable, personal and inspiring. Kiara is a collection of 19 townhouses and 147 apartments connected by a central Village Green - a landscaped open space that runs through the centre of the development, allowing sightlines to Black Mountain to the north and pedestrian access to Jerrabomberra Sports Ground to the south. Situated at Kiara's doorstep, this public sports ground offers ample space for recreational activities.
This one is not to be missed – and walking distance to the magnificent cafes and restaurants of Griffith Shops!
Key features
• Top floor open plan haven with tree top views
• Park view of Jerrabomberra Sports Ground
• Open plan living with separated bedrooms
• Designed by highly respected DBI Design
• Built by renowned Milin Builders
• Designated disabled unit with disability friendly carparking
• Double glazed windows
• Premium Bosch appliances
• Stone benchtops
• Reverse cycle air conditioning
• Additional kitchen power points
• European laundry
• Externally ducted rangehood
• Secure building and car park access
• Secure individual floor-only access for residents
• Central Village Green with barbeque and dining pavilion
• Fully equipped gym and bike storage facilities
• 400 metres to Narrabundah College
• 600 metres to Griffith Shops
• Less than 1km to St Edmunds and St Clare's Colleges
• 1.5km to Canberra Grammar School
• 1.6km to Manuka and Kingston Villages
Living: 75m2
Balcony: 8m2
Side-by-side car parking: 27m2
Storage Room: 5.34m3
EER 6
Body Corporate: $1275.49 pq
Rates: $572 pq
WS&S: $187 pq
Rent Appraisal: $650-$700 per week
Land Tax (only payable if rented): $660.18 pa
All measurements and figures are approximate.
Read MoreMilin Builders have an exceptional reputation in our region, and Kiara showcases their quality construction and attention to detail for all to see.
With a top floor location, and overlooking the local Sports Ground, this two bedroom apartment offers spacious internal living while being bathed in natural sunlight. There is also the added benefit of this apartment being a designated disabled unit, with the side-by-side carparks identified as disability friendly near the lift.
An elegant kitchen overlooking the open plan living and dining area features quality Bosch appliances, a generous island benchtop and sophisticated, interior designed finishes. This space is perfectly paired with the natural light streaming into the open plan living and dining area.
The floorplan is exactly what you want, with no lost hallway space and both bedrooms on either side of the apartment. The segregated main bedroom includes a large walk-in wardrobe providing an abundance of storage while the modern ensuite features striking terrazzo-look tiles, bathtub and wall-mounted vanity with mirrored medicine cabinet. The second bedroom also has floor to ceiling windows and a built-in robe and easily accommodates queen bed furniture.
The considered architecture blends harmoniously with the leafy surrounds and the low-rise homes in the area. Comfortable, beautiful, liveable - these are homes of enduring quality and timeless appeal.
Kiara is designed to celebrate the idea of 'home' – all designed as comfortable, personal and inspiring. Kiara is a collection of 19 townhouses and 147 apartments connected by a central Village Green - a landscaped open space that runs through the centre of the development, allowing sightlines to Black Mountain to the north and pedestrian access to Jerrabomberra Sports Ground to the south. Situated at Kiara's doorstep, this public sports ground offers ample space for recreational activities.
This one is not to be missed – and walking distance to the magnificent cafes and restaurants of Griffith Shops!
Key features
• Top floor open plan haven with tree top views
• Park view of Jerrabomberra Sports Ground
• Open plan living with separated bedrooms
• Designed by highly respected DBI Design
• Built by renowned Milin Builders
• Designated disabled unit with disability friendly carparking
• Double glazed windows
• Premium Bosch appliances
• Stone benchtops
• Reverse cycle air conditioning
• Additional kitchen power points
• European laundry
• Externally ducted rangehood
• Secure building and car park access
• Secure individual floor-only access for residents
• Central Village Green with barbeque and dining pavilion
• Fully equipped gym and bike storage facilities
• 400 metres to Narrabundah College
• 600 metres to Griffith Shops
• Less than 1km to St Edmunds and St Clare's Colleges
• 1.5km to Canberra Grammar School
• 1.6km to Manuka and Kingston Villages
Living: 75m2
Balcony: 8m2
Side-by-side car parking: 27m2
Storage Room: 5.34m3
EER 6
Body Corporate: $1275.49 pq
Rates: $572 pq
WS&S: $187 pq
Rent Appraisal: $650-$700 per week
Land Tax (only payable if rented): $660.18 pa
All measurements and figures are approximate.
Inspect
Contact agent
Listing agents
SOLD by Christine Shaw ACT Top Ten Agent Of The Year 2024
Milin Builders have an exceptional reputation in our region, and Kiara showcases their quality construction and attention to detail for all to see.
With a top floor location, and overlooking the local Sports Ground, this two bedroom apartment offers spacious internal living while being bathed in natural sunlight. There is also the added benefit of this apartment being a designated disabled unit, with the side-by-side carparks identified as disability friendly near the lift.
An elegant kitchen overlooking the open plan living and dining area features quality Bosch appliances, a generous island benchtop and sophisticated, interior designed finishes. This space is perfectly paired with the natural light streaming into the open plan living and dining area.
The floorplan is exactly what you want, with no lost hallway space and both bedrooms on either side of the apartment. The segregated main bedroom includes a large walk-in wardrobe providing an abundance of storage while the modern ensuite features striking terrazzo-look tiles, bathtub and wall-mounted vanity with mirrored medicine cabinet. The second bedroom also has floor to ceiling windows and a built-in robe and easily accommodates queen bed furniture.
The considered architecture blends harmoniously with the leafy surrounds and the low-rise homes in the area. Comfortable, beautiful, liveable - these are homes of enduring quality and timeless appeal.
Kiara is designed to celebrate the idea of 'home' – all designed as comfortable, personal and inspiring. Kiara is a collection of 19 townhouses and 147 apartments connected by a central Village Green - a landscaped open space that runs through the centre of the development, allowing sightlines to Black Mountain to the north and pedestrian access to Jerrabomberra Sports Ground to the south. Situated at Kiara's doorstep, this public sports ground offers ample space for recreational activities.
This one is not to be missed – and walking distance to the magnificent cafes and restaurants of Griffith Shops!
Key features
• Top floor open plan haven with tree top views
• Park view of Jerrabomberra Sports Ground
• Open plan living with separated bedrooms
• Designed by highly respected DBI Design
• Built by renowned Milin Builders
• Designated disabled unit with disability friendly carparking
• Double glazed windows
• Premium Bosch appliances
• Stone benchtops
• Reverse cycle air conditioning
• Additional kitchen power points
• European laundry
• Externally ducted rangehood
• Secure building and car park access
• Secure individual floor-only access for residents
• Central Village Green with barbeque and dining pavilion
• Fully equipped gym and bike storage facilities
• 400 metres to Narrabundah College
• 600 metres to Griffith Shops
• Less than 1km to St Edmunds and St Clare's Colleges
• 1.5km to Canberra Grammar School
• 1.6km to Manuka and Kingston Villages
Living: 75m2
Balcony: 8m2
Side-by-side car parking: 27m2
Storage Room: 5.34m3
EER 6
Body Corporate: $1275.49 pq
Rates: $572 pq
WS&S: $187 pq
Rent Appraisal: $650-$700 per week
Land Tax (only payable if rented): $660.18 pa
All measurements and figures are approximate.
Read MoreMilin Builders have an exceptional reputation in our region, and Kiara showcases their quality construction and attention to detail for all to see.
With a top floor location, and overlooking the local Sports Ground, this two bedroom apartment offers spacious internal living while being bathed in natural sunlight. There is also the added benefit of this apartment being a designated disabled unit, with the side-by-side carparks identified as disability friendly near the lift.
An elegant kitchen overlooking the open plan living and dining area features quality Bosch appliances, a generous island benchtop and sophisticated, interior designed finishes. This space is perfectly paired with the natural light streaming into the open plan living and dining area.
The floorplan is exactly what you want, with no lost hallway space and both bedrooms on either side of the apartment. The segregated main bedroom includes a large walk-in wardrobe providing an abundance of storage while the modern ensuite features striking terrazzo-look tiles, bathtub and wall-mounted vanity with mirrored medicine cabinet. The second bedroom also has floor to ceiling windows and a built-in robe and easily accommodates queen bed furniture.
The considered architecture blends harmoniously with the leafy surrounds and the low-rise homes in the area. Comfortable, beautiful, liveable - these are homes of enduring quality and timeless appeal.
Kiara is designed to celebrate the idea of 'home' – all designed as comfortable, personal and inspiring. Kiara is a collection of 19 townhouses and 147 apartments connected by a central Village Green - a landscaped open space that runs through the centre of the development, allowing sightlines to Black Mountain to the north and pedestrian access to Jerrabomberra Sports Ground to the south. Situated at Kiara's doorstep, this public sports ground offers ample space for recreational activities.
This one is not to be missed – and walking distance to the magnificent cafes and restaurants of Griffith Shops!
Key features
• Top floor open plan haven with tree top views
• Park view of Jerrabomberra Sports Ground
• Open plan living with separated bedrooms
• Designed by highly respected DBI Design
• Built by renowned Milin Builders
• Designated disabled unit with disability friendly carparking
• Double glazed windows
• Premium Bosch appliances
• Stone benchtops
• Reverse cycle air conditioning
• Additional kitchen power points
• European laundry
• Externally ducted rangehood
• Secure building and car park access
• Secure individual floor-only access for residents
• Central Village Green with barbeque and dining pavilion
• Fully equipped gym and bike storage facilities
• 400 metres to Narrabundah College
• 600 metres to Griffith Shops
• Less than 1km to St Edmunds and St Clare's Colleges
• 1.5km to Canberra Grammar School
• 1.6km to Manuka and Kingston Villages
Living: 75m2
Balcony: 8m2
Side-by-side car parking: 27m2
Storage Room: 5.34m3
EER 6
Body Corporate: $1275.49 pq
Rates: $572 pq
WS&S: $187 pq
Rent Appraisal: $650-$700 per week
Land Tax (only payable if rented): $660.18 pa
All measurements and figures are approximate.
Location
106/39 Mcintyre Street
Narrabundah ACT 2604
Details
2
2
2
EER: 6.0
Apartment
$740,000
SOLD by Christine Shaw ACT Top Ten Agent Of The Year 2024
Milin Builders have an exceptional reputation in our region, and Kiara showcases their quality construction and attention to detail for all to see.
With a top floor location, and overlooking the local Sports Ground, this two bedroom apartment offers spacious internal living while being bathed in natural sunlight. There is also the added benefit of this apartment being a designated disabled unit, with the side-by-side carparks identified as disability friendly near the lift.
An elegant kitchen overlooking the open plan living and dining area features quality Bosch appliances, a generous island benchtop and sophisticated, interior designed finishes. This space is perfectly paired with the natural light streaming into the open plan living and dining area.
The floorplan is exactly what you want, with no lost hallway space and both bedrooms on either side of the apartment. The segregated main bedroom includes a large walk-in wardrobe providing an abundance of storage while the modern ensuite features striking terrazzo-look tiles, bathtub and wall-mounted vanity with mirrored medicine cabinet. The second bedroom also has floor to ceiling windows and a built-in robe and easily accommodates queen bed furniture.
The considered architecture blends harmoniously with the leafy surrounds and the low-rise homes in the area. Comfortable, beautiful, liveable - these are homes of enduring quality and timeless appeal.
Kiara is designed to celebrate the idea of 'home' – all designed as comfortable, personal and inspiring. Kiara is a collection of 19 townhouses and 147 apartments connected by a central Village Green - a landscaped open space that runs through the centre of the development, allowing sightlines to Black Mountain to the north and pedestrian access to Jerrabomberra Sports Ground to the south. Situated at Kiara's doorstep, this public sports ground offers ample space for recreational activities.
This one is not to be missed – and walking distance to the magnificent cafes and restaurants of Griffith Shops!
Key features
• Top floor open plan haven with tree top views
• Park view of Jerrabomberra Sports Ground
• Open plan living with separated bedrooms
• Designed by highly respected DBI Design
• Built by renowned Milin Builders
• Designated disabled unit with disability friendly carparking
• Double glazed windows
• Premium Bosch appliances
• Stone benchtops
• Reverse cycle air conditioning
• Additional kitchen power points
• European laundry
• Externally ducted rangehood
• Secure building and car park access
• Secure individual floor-only access for residents
• Central Village Green with barbeque and dining pavilion
• Fully equipped gym and bike storage facilities
• 400 metres to Narrabundah College
• 600 metres to Griffith Shops
• Less than 1km to St Edmunds and St Clare's Colleges
• 1.5km to Canberra Grammar School
• 1.6km to Manuka and Kingston Villages
Living: 75m2
Balcony: 8m2
Side-by-side car parking: 27m2
Storage Room: 5.34m3
EER 6
Body Corporate: $1275.49 pq
Rates: $572 pq
WS&S: $187 pq
Rent Appraisal: $650-$700 per week
Land Tax (only payable if rented): $660.18 pa
All measurements and figures are approximate.
Read MoreMilin Builders have an exceptional reputation in our region, and Kiara showcases their quality construction and attention to detail for all to see.
With a top floor location, and overlooking the local Sports Ground, this two bedroom apartment offers spacious internal living while being bathed in natural sunlight. There is also the added benefit of this apartment being a designated disabled unit, with the side-by-side carparks identified as disability friendly near the lift.
An elegant kitchen overlooking the open plan living and dining area features quality Bosch appliances, a generous island benchtop and sophisticated, interior designed finishes. This space is perfectly paired with the natural light streaming into the open plan living and dining area.
The floorplan is exactly what you want, with no lost hallway space and both bedrooms on either side of the apartment. The segregated main bedroom includes a large walk-in wardrobe providing an abundance of storage while the modern ensuite features striking terrazzo-look tiles, bathtub and wall-mounted vanity with mirrored medicine cabinet. The second bedroom also has floor to ceiling windows and a built-in robe and easily accommodates queen bed furniture.
The considered architecture blends harmoniously with the leafy surrounds and the low-rise homes in the area. Comfortable, beautiful, liveable - these are homes of enduring quality and timeless appeal.
Kiara is designed to celebrate the idea of 'home' – all designed as comfortable, personal and inspiring. Kiara is a collection of 19 townhouses and 147 apartments connected by a central Village Green - a landscaped open space that runs through the centre of the development, allowing sightlines to Black Mountain to the north and pedestrian access to Jerrabomberra Sports Ground to the south. Situated at Kiara's doorstep, this public sports ground offers ample space for recreational activities.
This one is not to be missed – and walking distance to the magnificent cafes and restaurants of Griffith Shops!
Key features
• Top floor open plan haven with tree top views
• Park view of Jerrabomberra Sports Ground
• Open plan living with separated bedrooms
• Designed by highly respected DBI Design
• Built by renowned Milin Builders
• Designated disabled unit with disability friendly carparking
• Double glazed windows
• Premium Bosch appliances
• Stone benchtops
• Reverse cycle air conditioning
• Additional kitchen power points
• European laundry
• Externally ducted rangehood
• Secure building and car park access
• Secure individual floor-only access for residents
• Central Village Green with barbeque and dining pavilion
• Fully equipped gym and bike storage facilities
• 400 metres to Narrabundah College
• 600 metres to Griffith Shops
• Less than 1km to St Edmunds and St Clare's Colleges
• 1.5km to Canberra Grammar School
• 1.6km to Manuka and Kingston Villages
Living: 75m2
Balcony: 8m2
Side-by-side car parking: 27m2
Storage Room: 5.34m3
EER 6
Body Corporate: $1275.49 pq
Rates: $572 pq
WS&S: $187 pq
Rent Appraisal: $650-$700 per week
Land Tax (only payable if rented): $660.18 pa
All measurements and figures are approximate.
Inspect
Contact agent


