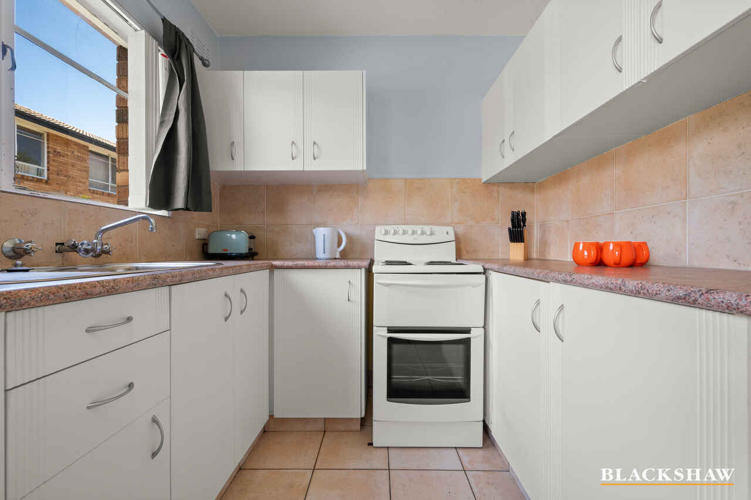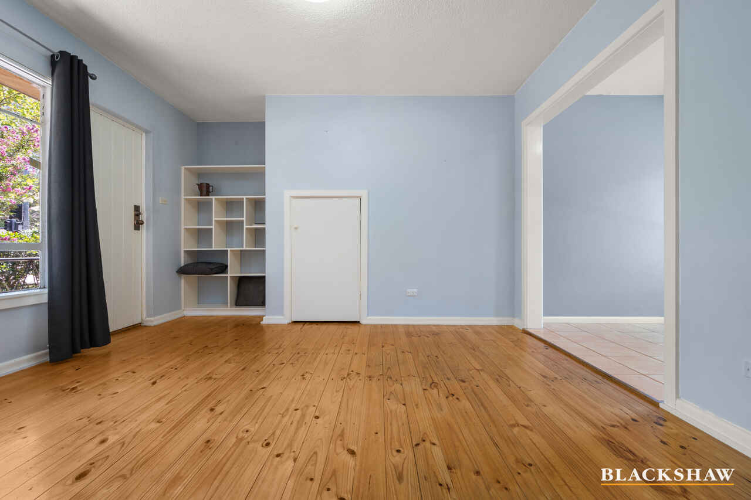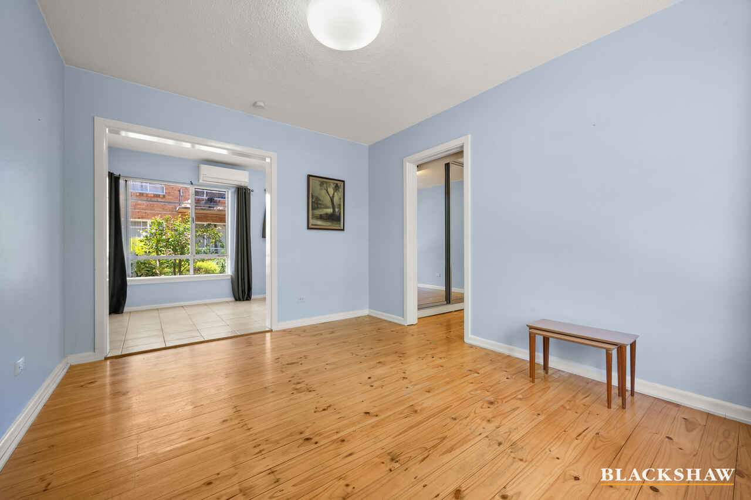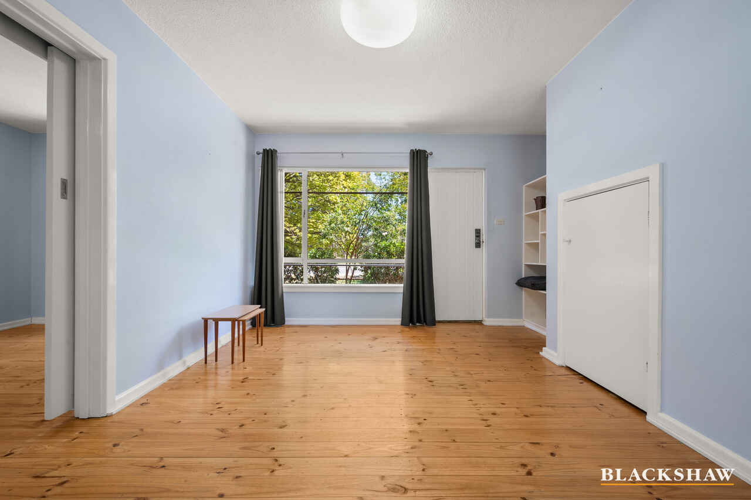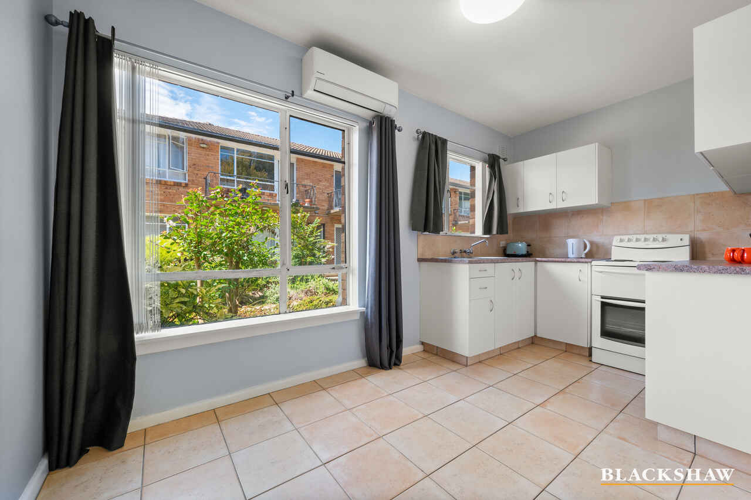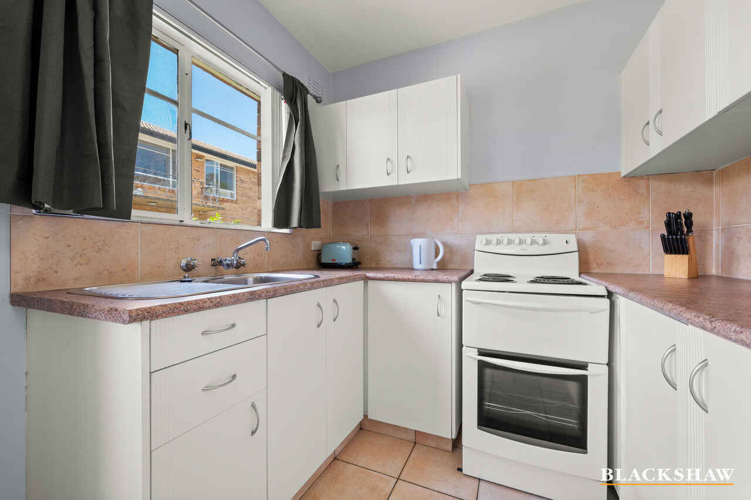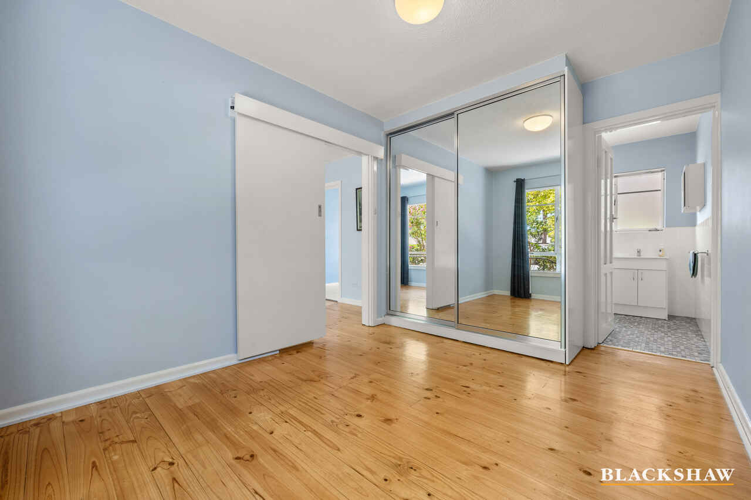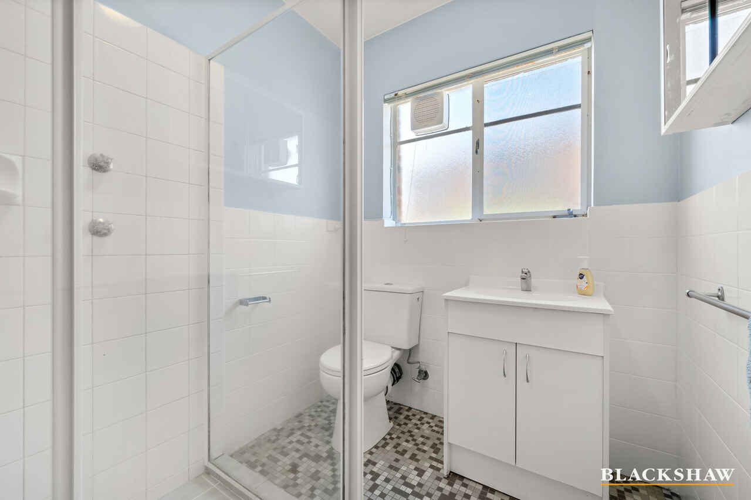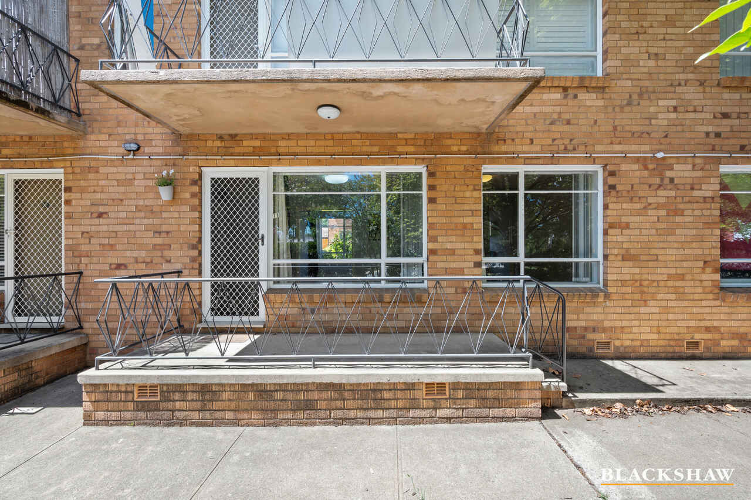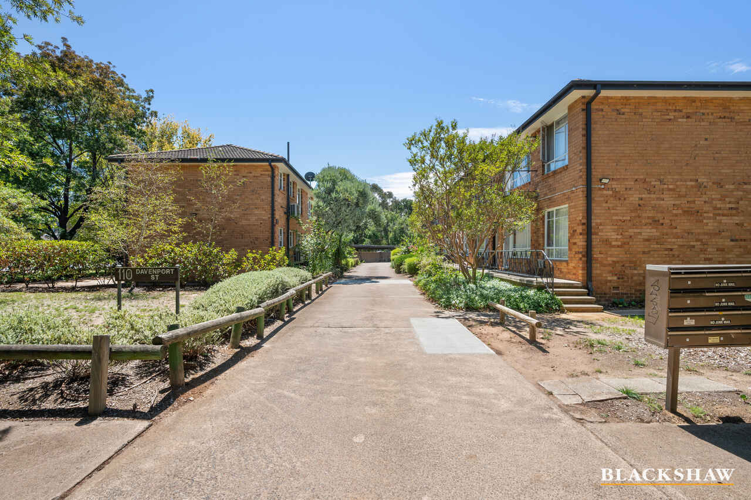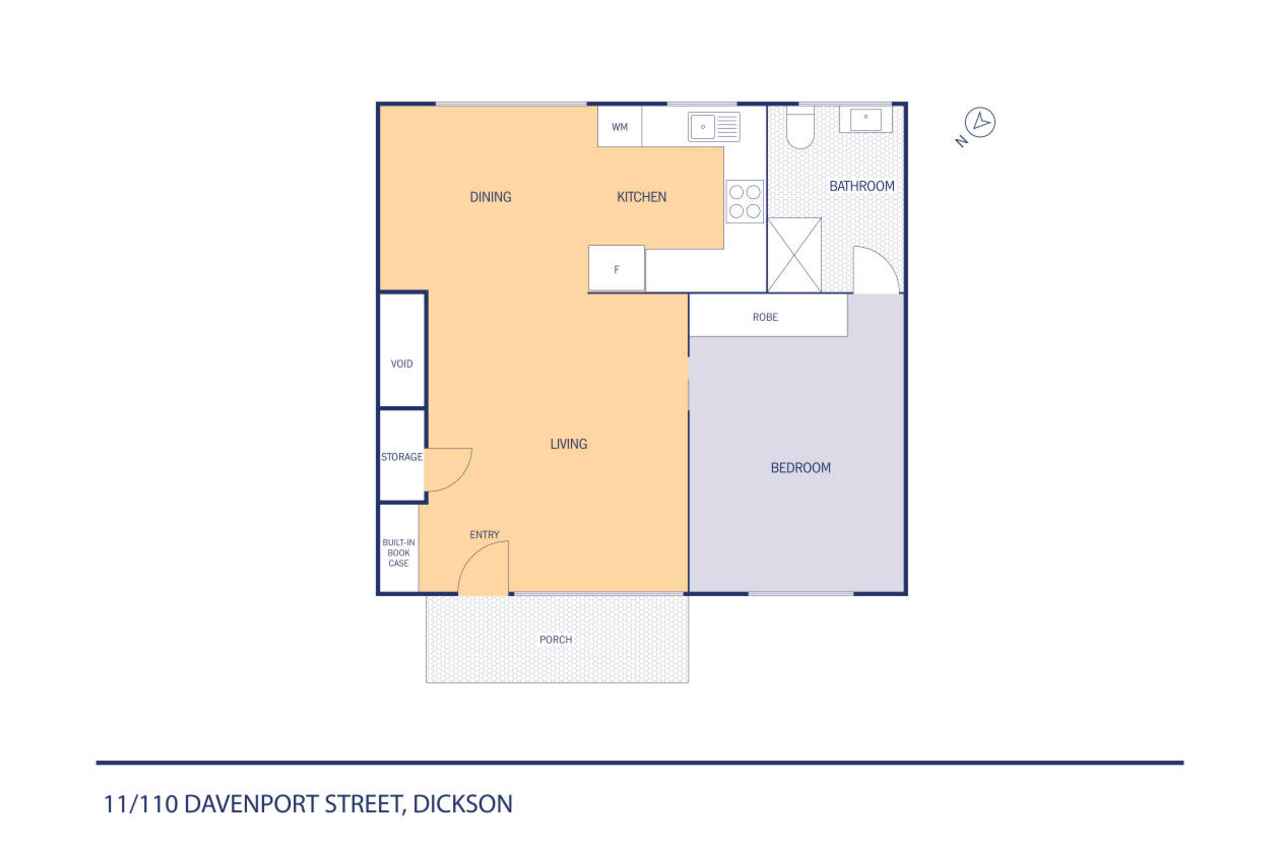IDEAL LOCATION CLOSE TO ALL THE AMENITIES
Sold
Location
11/110 Davenport Street
Dickson ACT 2602
Details
1
1
1
EER: 4.0
Unit
Sold
With all the local amenities ideally located right on the doorstep, this unit offers a comfortable, convenient lifestyle for the new homeowner or a low maintenance investment opportunity.
Positioned on the ground floor of the complex, the lounge room has a built-in bookcase perfect for displaying your favourite ornaments and photographs. A large storage cupboard with shelving is another area for storing your possessions.
A separate dining area adjacent to the kitchen is light-filled and has a wall mounted reverse cycle air conditioner. There are plenty of cupboards in the kitchen which has a freestanding electric cooker. A special fitting on the tap in the kitchen allows for a direct hook up to a washing machine to be connected. There is also a communal laundry room for residents' use.
The bedroom has a large built-in robe with hanging, shelf and drawer space and the bathroom has a shower, vanity, toilet, and wall mounted cabinet.
Car accommodation is provided by a single allocated carport.
Located just four kilometres north-east of Canberra's CBD, Dickson's wide and leafy streets mark it as one of Canberra's older suburbs. Residents reap the benefits of established infrastructure - a library, three supermarkets, clubs, schools, nature reserves, parks, public pool, bars, and cafés.
Light rail is available on Northbourne Avenue for easy access into the city. During summer, Dickson Pool offers a shady oasis with three heated pools and barbeque and picnic areas, while community gardens give residents the opportunity to grow organic produce for their home.
Features:
• Located in a small complex with sixteen units in total
• Ground floor position
• Plentiful natural light
• Pine and tiled flooring
• Lounge room with built in bookcase and storage cupboard
• Separate dining area adjacent to the kitchen
• Kitchen with freestanding electric cooker and plenty of cupboard space
• Bedroom with large built-in robe with hanging and shelf space and drawers
• Bathroom with shower, vanity, toilet, and wall mounted cabinet
• Communal laundry room for residents' use
• Wall mounted reverse cycle air conditioner
• Single allocated carport
• Double brick construction
• NBN connectivity – fibre to the node
Statistics: (all measures/figures are approximate)
Block 4 Section 26
Block size: 2,079 sqm (entire block)
Rates $619 per quarter
Body corporate levies: $879.50 per quarter
Land tax: $886.31 per quarter (if purchased as an investment property)
Living area: 43 sqm
Front porch: 5 sqm
EER 4
Rental appraisal: $460 - $480 per week unfurnished
Read MorePositioned on the ground floor of the complex, the lounge room has a built-in bookcase perfect for displaying your favourite ornaments and photographs. A large storage cupboard with shelving is another area for storing your possessions.
A separate dining area adjacent to the kitchen is light-filled and has a wall mounted reverse cycle air conditioner. There are plenty of cupboards in the kitchen which has a freestanding electric cooker. A special fitting on the tap in the kitchen allows for a direct hook up to a washing machine to be connected. There is also a communal laundry room for residents' use.
The bedroom has a large built-in robe with hanging, shelf and drawer space and the bathroom has a shower, vanity, toilet, and wall mounted cabinet.
Car accommodation is provided by a single allocated carport.
Located just four kilometres north-east of Canberra's CBD, Dickson's wide and leafy streets mark it as one of Canberra's older suburbs. Residents reap the benefits of established infrastructure - a library, three supermarkets, clubs, schools, nature reserves, parks, public pool, bars, and cafés.
Light rail is available on Northbourne Avenue for easy access into the city. During summer, Dickson Pool offers a shady oasis with three heated pools and barbeque and picnic areas, while community gardens give residents the opportunity to grow organic produce for their home.
Features:
• Located in a small complex with sixteen units in total
• Ground floor position
• Plentiful natural light
• Pine and tiled flooring
• Lounge room with built in bookcase and storage cupboard
• Separate dining area adjacent to the kitchen
• Kitchen with freestanding electric cooker and plenty of cupboard space
• Bedroom with large built-in robe with hanging and shelf space and drawers
• Bathroom with shower, vanity, toilet, and wall mounted cabinet
• Communal laundry room for residents' use
• Wall mounted reverse cycle air conditioner
• Single allocated carport
• Double brick construction
• NBN connectivity – fibre to the node
Statistics: (all measures/figures are approximate)
Block 4 Section 26
Block size: 2,079 sqm (entire block)
Rates $619 per quarter
Body corporate levies: $879.50 per quarter
Land tax: $886.31 per quarter (if purchased as an investment property)
Living area: 43 sqm
Front porch: 5 sqm
EER 4
Rental appraisal: $460 - $480 per week unfurnished
Inspect
Contact agent
Listing agent
With all the local amenities ideally located right on the doorstep, this unit offers a comfortable, convenient lifestyle for the new homeowner or a low maintenance investment opportunity.
Positioned on the ground floor of the complex, the lounge room has a built-in bookcase perfect for displaying your favourite ornaments and photographs. A large storage cupboard with shelving is another area for storing your possessions.
A separate dining area adjacent to the kitchen is light-filled and has a wall mounted reverse cycle air conditioner. There are plenty of cupboards in the kitchen which has a freestanding electric cooker. A special fitting on the tap in the kitchen allows for a direct hook up to a washing machine to be connected. There is also a communal laundry room for residents' use.
The bedroom has a large built-in robe with hanging, shelf and drawer space and the bathroom has a shower, vanity, toilet, and wall mounted cabinet.
Car accommodation is provided by a single allocated carport.
Located just four kilometres north-east of Canberra's CBD, Dickson's wide and leafy streets mark it as one of Canberra's older suburbs. Residents reap the benefits of established infrastructure - a library, three supermarkets, clubs, schools, nature reserves, parks, public pool, bars, and cafés.
Light rail is available on Northbourne Avenue for easy access into the city. During summer, Dickson Pool offers a shady oasis with three heated pools and barbeque and picnic areas, while community gardens give residents the opportunity to grow organic produce for their home.
Features:
• Located in a small complex with sixteen units in total
• Ground floor position
• Plentiful natural light
• Pine and tiled flooring
• Lounge room with built in bookcase and storage cupboard
• Separate dining area adjacent to the kitchen
• Kitchen with freestanding electric cooker and plenty of cupboard space
• Bedroom with large built-in robe with hanging and shelf space and drawers
• Bathroom with shower, vanity, toilet, and wall mounted cabinet
• Communal laundry room for residents' use
• Wall mounted reverse cycle air conditioner
• Single allocated carport
• Double brick construction
• NBN connectivity – fibre to the node
Statistics: (all measures/figures are approximate)
Block 4 Section 26
Block size: 2,079 sqm (entire block)
Rates $619 per quarter
Body corporate levies: $879.50 per quarter
Land tax: $886.31 per quarter (if purchased as an investment property)
Living area: 43 sqm
Front porch: 5 sqm
EER 4
Rental appraisal: $460 - $480 per week unfurnished
Read MorePositioned on the ground floor of the complex, the lounge room has a built-in bookcase perfect for displaying your favourite ornaments and photographs. A large storage cupboard with shelving is another area for storing your possessions.
A separate dining area adjacent to the kitchen is light-filled and has a wall mounted reverse cycle air conditioner. There are plenty of cupboards in the kitchen which has a freestanding electric cooker. A special fitting on the tap in the kitchen allows for a direct hook up to a washing machine to be connected. There is also a communal laundry room for residents' use.
The bedroom has a large built-in robe with hanging, shelf and drawer space and the bathroom has a shower, vanity, toilet, and wall mounted cabinet.
Car accommodation is provided by a single allocated carport.
Located just four kilometres north-east of Canberra's CBD, Dickson's wide and leafy streets mark it as one of Canberra's older suburbs. Residents reap the benefits of established infrastructure - a library, three supermarkets, clubs, schools, nature reserves, parks, public pool, bars, and cafés.
Light rail is available on Northbourne Avenue for easy access into the city. During summer, Dickson Pool offers a shady oasis with three heated pools and barbeque and picnic areas, while community gardens give residents the opportunity to grow organic produce for their home.
Features:
• Located in a small complex with sixteen units in total
• Ground floor position
• Plentiful natural light
• Pine and tiled flooring
• Lounge room with built in bookcase and storage cupboard
• Separate dining area adjacent to the kitchen
• Kitchen with freestanding electric cooker and plenty of cupboard space
• Bedroom with large built-in robe with hanging and shelf space and drawers
• Bathroom with shower, vanity, toilet, and wall mounted cabinet
• Communal laundry room for residents' use
• Wall mounted reverse cycle air conditioner
• Single allocated carport
• Double brick construction
• NBN connectivity – fibre to the node
Statistics: (all measures/figures are approximate)
Block 4 Section 26
Block size: 2,079 sqm (entire block)
Rates $619 per quarter
Body corporate levies: $879.50 per quarter
Land tax: $886.31 per quarter (if purchased as an investment property)
Living area: 43 sqm
Front porch: 5 sqm
EER 4
Rental appraisal: $460 - $480 per week unfurnished
Location
11/110 Davenport Street
Dickson ACT 2602
Details
1
1
1
EER: 4.0
Unit
Sold
With all the local amenities ideally located right on the doorstep, this unit offers a comfortable, convenient lifestyle for the new homeowner or a low maintenance investment opportunity.
Positioned on the ground floor of the complex, the lounge room has a built-in bookcase perfect for displaying your favourite ornaments and photographs. A large storage cupboard with shelving is another area for storing your possessions.
A separate dining area adjacent to the kitchen is light-filled and has a wall mounted reverse cycle air conditioner. There are plenty of cupboards in the kitchen which has a freestanding electric cooker. A special fitting on the tap in the kitchen allows for a direct hook up to a washing machine to be connected. There is also a communal laundry room for residents' use.
The bedroom has a large built-in robe with hanging, shelf and drawer space and the bathroom has a shower, vanity, toilet, and wall mounted cabinet.
Car accommodation is provided by a single allocated carport.
Located just four kilometres north-east of Canberra's CBD, Dickson's wide and leafy streets mark it as one of Canberra's older suburbs. Residents reap the benefits of established infrastructure - a library, three supermarkets, clubs, schools, nature reserves, parks, public pool, bars, and cafés.
Light rail is available on Northbourne Avenue for easy access into the city. During summer, Dickson Pool offers a shady oasis with three heated pools and barbeque and picnic areas, while community gardens give residents the opportunity to grow organic produce for their home.
Features:
• Located in a small complex with sixteen units in total
• Ground floor position
• Plentiful natural light
• Pine and tiled flooring
• Lounge room with built in bookcase and storage cupboard
• Separate dining area adjacent to the kitchen
• Kitchen with freestanding electric cooker and plenty of cupboard space
• Bedroom with large built-in robe with hanging and shelf space and drawers
• Bathroom with shower, vanity, toilet, and wall mounted cabinet
• Communal laundry room for residents' use
• Wall mounted reverse cycle air conditioner
• Single allocated carport
• Double brick construction
• NBN connectivity – fibre to the node
Statistics: (all measures/figures are approximate)
Block 4 Section 26
Block size: 2,079 sqm (entire block)
Rates $619 per quarter
Body corporate levies: $879.50 per quarter
Land tax: $886.31 per quarter (if purchased as an investment property)
Living area: 43 sqm
Front porch: 5 sqm
EER 4
Rental appraisal: $460 - $480 per week unfurnished
Read MorePositioned on the ground floor of the complex, the lounge room has a built-in bookcase perfect for displaying your favourite ornaments and photographs. A large storage cupboard with shelving is another area for storing your possessions.
A separate dining area adjacent to the kitchen is light-filled and has a wall mounted reverse cycle air conditioner. There are plenty of cupboards in the kitchen which has a freestanding electric cooker. A special fitting on the tap in the kitchen allows for a direct hook up to a washing machine to be connected. There is also a communal laundry room for residents' use.
The bedroom has a large built-in robe with hanging, shelf and drawer space and the bathroom has a shower, vanity, toilet, and wall mounted cabinet.
Car accommodation is provided by a single allocated carport.
Located just four kilometres north-east of Canberra's CBD, Dickson's wide and leafy streets mark it as one of Canberra's older suburbs. Residents reap the benefits of established infrastructure - a library, three supermarkets, clubs, schools, nature reserves, parks, public pool, bars, and cafés.
Light rail is available on Northbourne Avenue for easy access into the city. During summer, Dickson Pool offers a shady oasis with three heated pools and barbeque and picnic areas, while community gardens give residents the opportunity to grow organic produce for their home.
Features:
• Located in a small complex with sixteen units in total
• Ground floor position
• Plentiful natural light
• Pine and tiled flooring
• Lounge room with built in bookcase and storage cupboard
• Separate dining area adjacent to the kitchen
• Kitchen with freestanding electric cooker and plenty of cupboard space
• Bedroom with large built-in robe with hanging and shelf space and drawers
• Bathroom with shower, vanity, toilet, and wall mounted cabinet
• Communal laundry room for residents' use
• Wall mounted reverse cycle air conditioner
• Single allocated carport
• Double brick construction
• NBN connectivity – fibre to the node
Statistics: (all measures/figures are approximate)
Block 4 Section 26
Block size: 2,079 sqm (entire block)
Rates $619 per quarter
Body corporate levies: $879.50 per quarter
Land tax: $886.31 per quarter (if purchased as an investment property)
Living area: 43 sqm
Front porch: 5 sqm
EER 4
Rental appraisal: $460 - $480 per week unfurnished
Inspect
Contact agent


