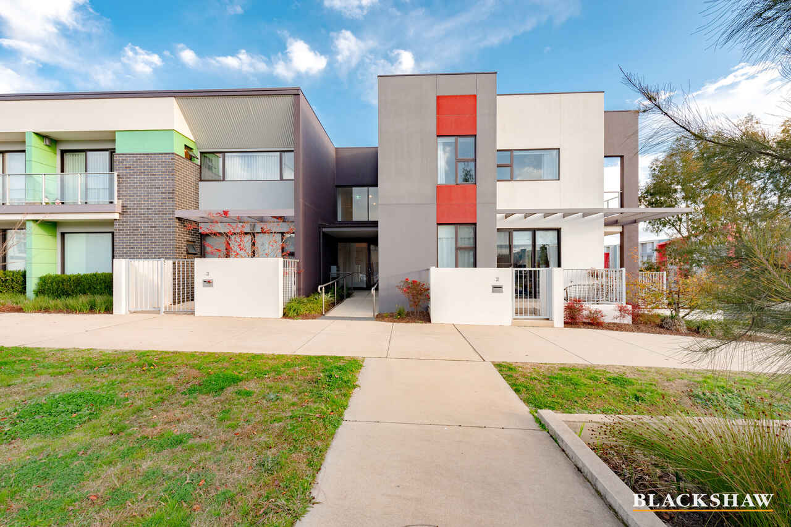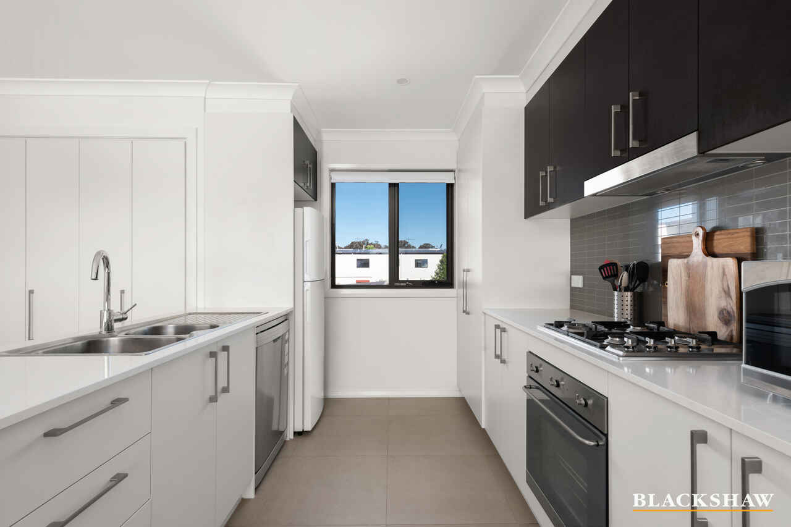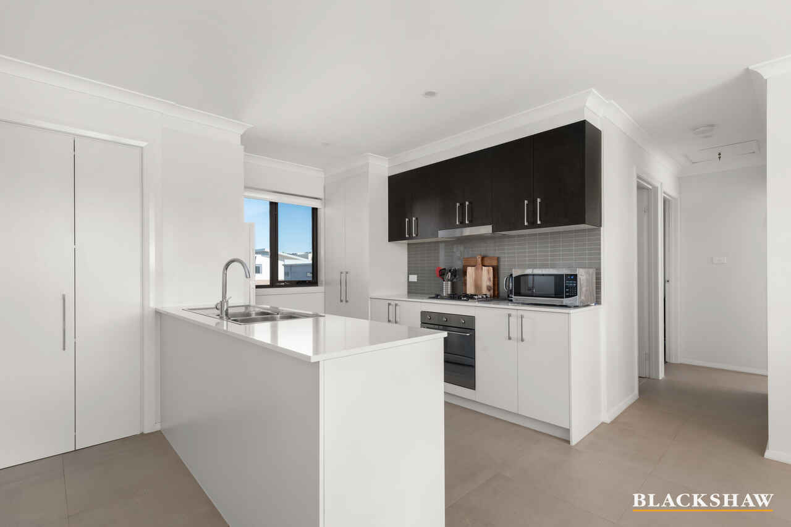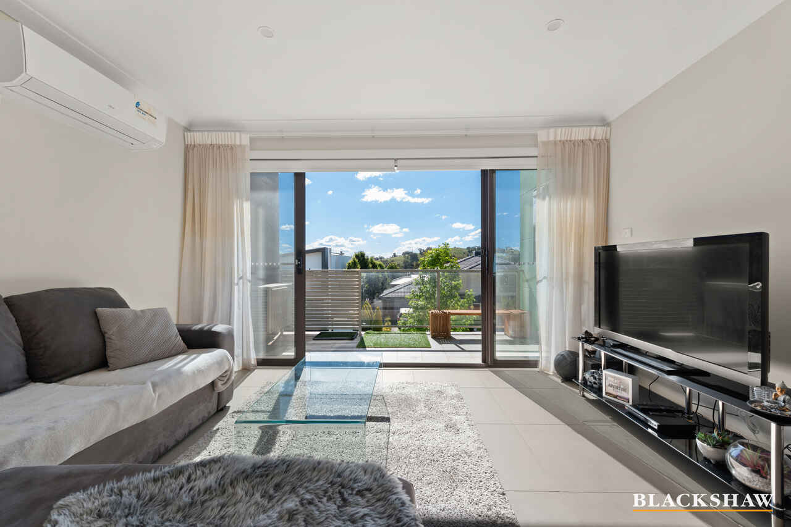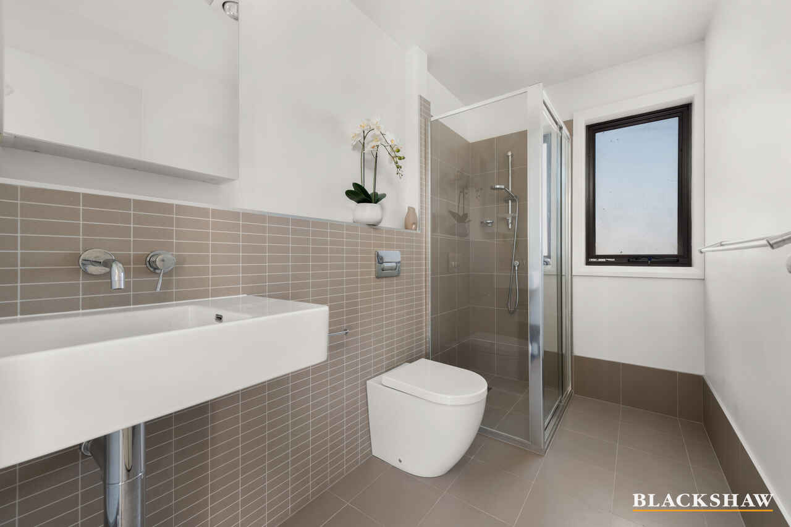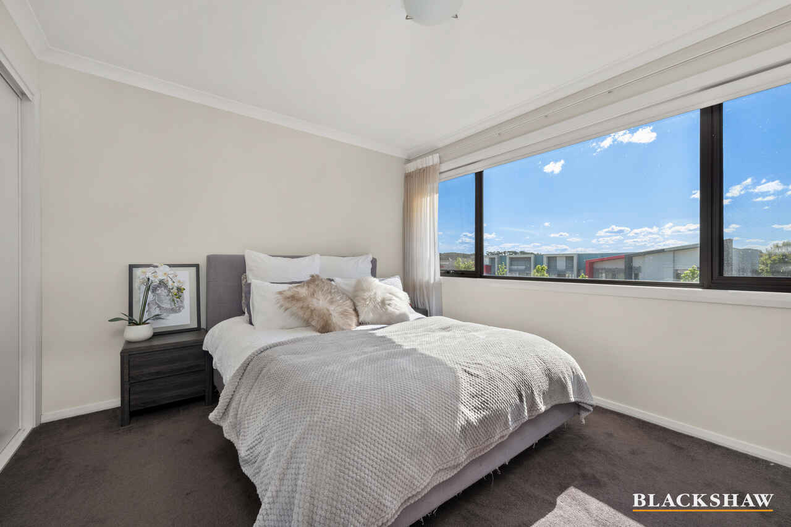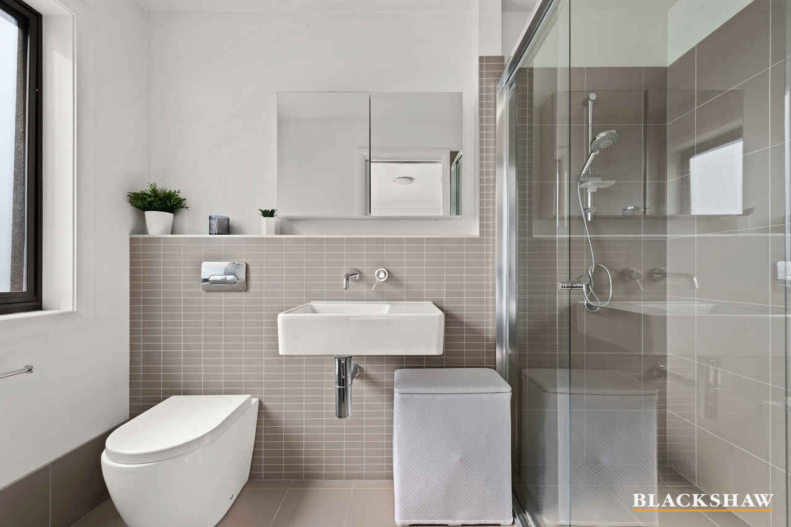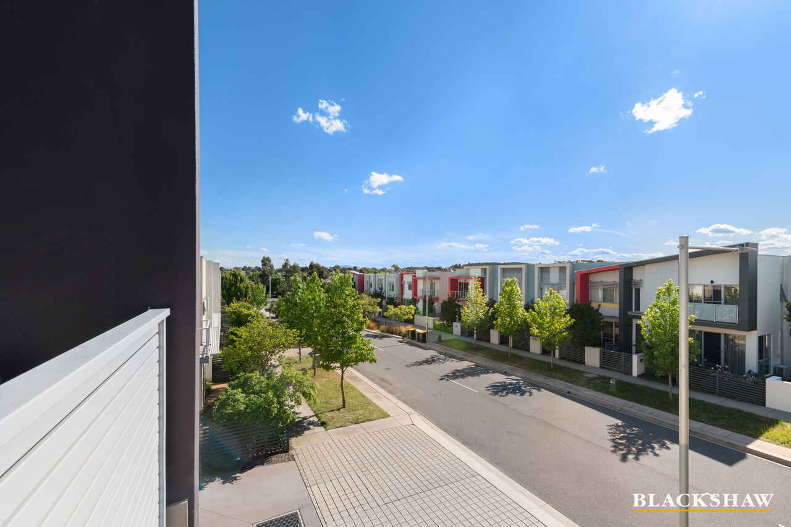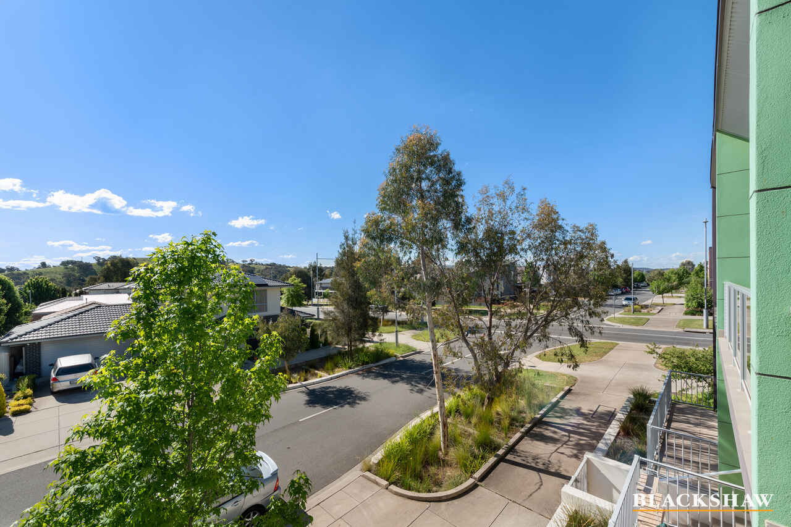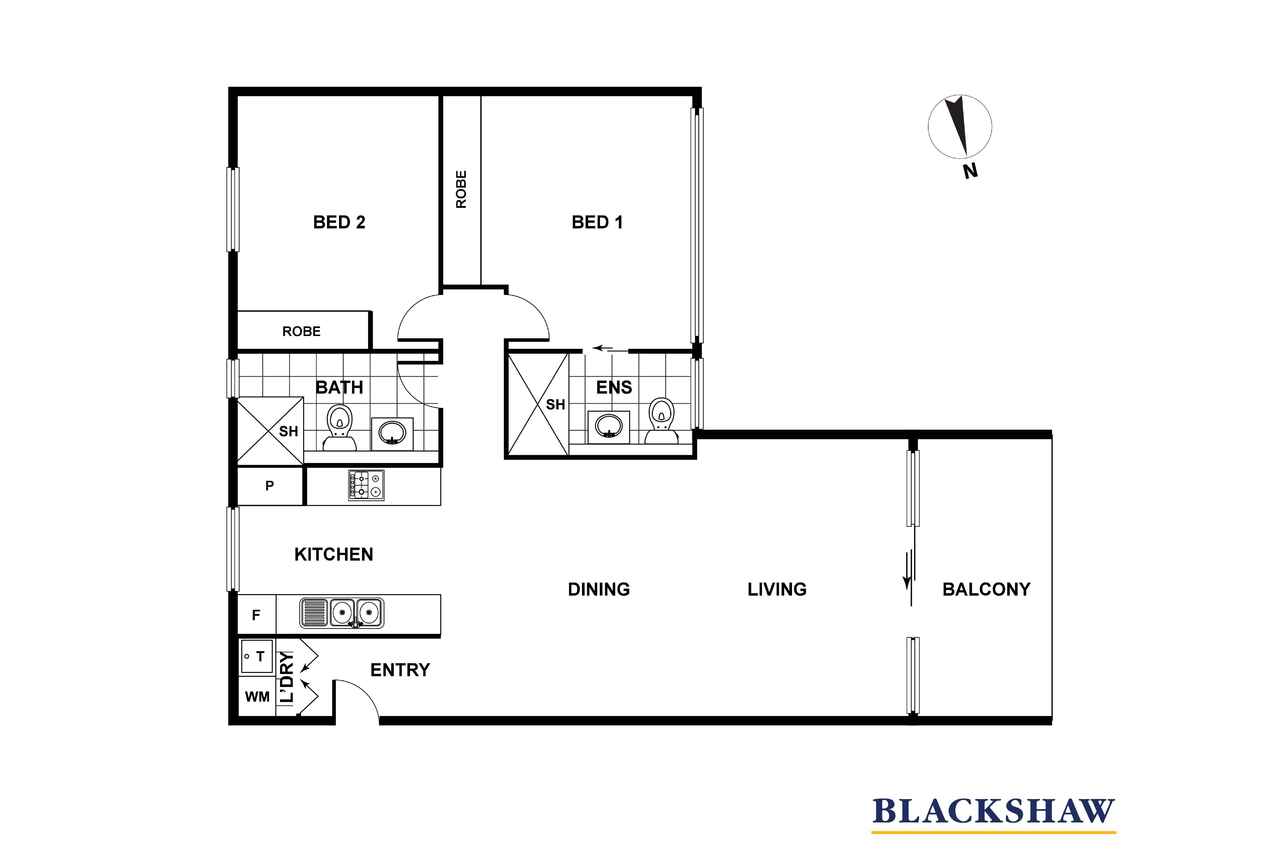2 bedroom apartment with lifestyle convenience and views
Sold
Location
11/48 Abena Avenue
Crace ACT 2911
Details
2
2
1
EER: 5.0
Unit
Sold
You certainly won't feel hemmed in while living in this delightful second-storey two-bedroom apartment with exceptional neighbourhood walkability.
There's a good-size balcony that looks towards the Percival Hill Nature Reserve, you'll have just one neighbour, and it's only a short stroll around the corner to the dynamic Crace shops, the Hilltop Reserve and the Crace Recreation Park.
The open-plan layout has been thoughtfully designed by award-winning firm DNA Architects. A contemporary galley kitchen with gas cooktop flows to the dining, living and balcony beyond, providing exceptional natural light and sightlines.
Bedrooms are tucked away privately from the living areas. The master bedroom has its own ensuite with a huge walk-in shower while the second bedroom is of a similar size and is adjacent to the main bathroom. Both bathrooms feature high-specification fixtures and large-format tiles.
A European laundry is discretely tucked away off the entry to the apartment.
You'll also benefit from a secure lock-up car space and an external storage unit but with public transport close by also makes an ideal option for commuting meaning you can leave the car securely behind.
Number 11 at 48 Abena Avenue would make an excellent option for young professionals, first home buyers, investors or downsizers.
FEATURES
• Two-bedroom second-storey apartment in the Symmetry apartment complex with just one immediate neighbour
• Master bedroom with mirrored built-in wardrobe and ensuite featuring a huge walk-in shower and large-format tiles
• Secondary bedroom of equal size to the master with built-in Wardrobe
• Main bathroom with walk-in shower
• Open-plan living areas with kitchen, dining and lounge all flowing out to balcony with views to nearby reserve
• Galley-style kitchen features dedicated pantry, Caesarstone benchtop and stainless-steel Smeg appliances including dishwasher, wall oven, gas cooktop.
• European laundry
• Reverse-cycle heating and cooling
• Instant gas hot water
• Secure single car park
• Additional secure external storage
• Close to shops and public transport
Strata Fund $1,800pa
Read MoreThere's a good-size balcony that looks towards the Percival Hill Nature Reserve, you'll have just one neighbour, and it's only a short stroll around the corner to the dynamic Crace shops, the Hilltop Reserve and the Crace Recreation Park.
The open-plan layout has been thoughtfully designed by award-winning firm DNA Architects. A contemporary galley kitchen with gas cooktop flows to the dining, living and balcony beyond, providing exceptional natural light and sightlines.
Bedrooms are tucked away privately from the living areas. The master bedroom has its own ensuite with a huge walk-in shower while the second bedroom is of a similar size and is adjacent to the main bathroom. Both bathrooms feature high-specification fixtures and large-format tiles.
A European laundry is discretely tucked away off the entry to the apartment.
You'll also benefit from a secure lock-up car space and an external storage unit but with public transport close by also makes an ideal option for commuting meaning you can leave the car securely behind.
Number 11 at 48 Abena Avenue would make an excellent option for young professionals, first home buyers, investors or downsizers.
FEATURES
• Two-bedroom second-storey apartment in the Symmetry apartment complex with just one immediate neighbour
• Master bedroom with mirrored built-in wardrobe and ensuite featuring a huge walk-in shower and large-format tiles
• Secondary bedroom of equal size to the master with built-in Wardrobe
• Main bathroom with walk-in shower
• Open-plan living areas with kitchen, dining and lounge all flowing out to balcony with views to nearby reserve
• Galley-style kitchen features dedicated pantry, Caesarstone benchtop and stainless-steel Smeg appliances including dishwasher, wall oven, gas cooktop.
• European laundry
• Reverse-cycle heating and cooling
• Instant gas hot water
• Secure single car park
• Additional secure external storage
• Close to shops and public transport
Strata Fund $1,800pa
Inspect
Contact agent
Listing agents
You certainly won't feel hemmed in while living in this delightful second-storey two-bedroom apartment with exceptional neighbourhood walkability.
There's a good-size balcony that looks towards the Percival Hill Nature Reserve, you'll have just one neighbour, and it's only a short stroll around the corner to the dynamic Crace shops, the Hilltop Reserve and the Crace Recreation Park.
The open-plan layout has been thoughtfully designed by award-winning firm DNA Architects. A contemporary galley kitchen with gas cooktop flows to the dining, living and balcony beyond, providing exceptional natural light and sightlines.
Bedrooms are tucked away privately from the living areas. The master bedroom has its own ensuite with a huge walk-in shower while the second bedroom is of a similar size and is adjacent to the main bathroom. Both bathrooms feature high-specification fixtures and large-format tiles.
A European laundry is discretely tucked away off the entry to the apartment.
You'll also benefit from a secure lock-up car space and an external storage unit but with public transport close by also makes an ideal option for commuting meaning you can leave the car securely behind.
Number 11 at 48 Abena Avenue would make an excellent option for young professionals, first home buyers, investors or downsizers.
FEATURES
• Two-bedroom second-storey apartment in the Symmetry apartment complex with just one immediate neighbour
• Master bedroom with mirrored built-in wardrobe and ensuite featuring a huge walk-in shower and large-format tiles
• Secondary bedroom of equal size to the master with built-in Wardrobe
• Main bathroom with walk-in shower
• Open-plan living areas with kitchen, dining and lounge all flowing out to balcony with views to nearby reserve
• Galley-style kitchen features dedicated pantry, Caesarstone benchtop and stainless-steel Smeg appliances including dishwasher, wall oven, gas cooktop.
• European laundry
• Reverse-cycle heating and cooling
• Instant gas hot water
• Secure single car park
• Additional secure external storage
• Close to shops and public transport
Strata Fund $1,800pa
Read MoreThere's a good-size balcony that looks towards the Percival Hill Nature Reserve, you'll have just one neighbour, and it's only a short stroll around the corner to the dynamic Crace shops, the Hilltop Reserve and the Crace Recreation Park.
The open-plan layout has been thoughtfully designed by award-winning firm DNA Architects. A contemporary galley kitchen with gas cooktop flows to the dining, living and balcony beyond, providing exceptional natural light and sightlines.
Bedrooms are tucked away privately from the living areas. The master bedroom has its own ensuite with a huge walk-in shower while the second bedroom is of a similar size and is adjacent to the main bathroom. Both bathrooms feature high-specification fixtures and large-format tiles.
A European laundry is discretely tucked away off the entry to the apartment.
You'll also benefit from a secure lock-up car space and an external storage unit but with public transport close by also makes an ideal option for commuting meaning you can leave the car securely behind.
Number 11 at 48 Abena Avenue would make an excellent option for young professionals, first home buyers, investors or downsizers.
FEATURES
• Two-bedroom second-storey apartment in the Symmetry apartment complex with just one immediate neighbour
• Master bedroom with mirrored built-in wardrobe and ensuite featuring a huge walk-in shower and large-format tiles
• Secondary bedroom of equal size to the master with built-in Wardrobe
• Main bathroom with walk-in shower
• Open-plan living areas with kitchen, dining and lounge all flowing out to balcony with views to nearby reserve
• Galley-style kitchen features dedicated pantry, Caesarstone benchtop and stainless-steel Smeg appliances including dishwasher, wall oven, gas cooktop.
• European laundry
• Reverse-cycle heating and cooling
• Instant gas hot water
• Secure single car park
• Additional secure external storage
• Close to shops and public transport
Strata Fund $1,800pa
Location
11/48 Abena Avenue
Crace ACT 2911
Details
2
2
1
EER: 5.0
Unit
Sold
You certainly won't feel hemmed in while living in this delightful second-storey two-bedroom apartment with exceptional neighbourhood walkability.
There's a good-size balcony that looks towards the Percival Hill Nature Reserve, you'll have just one neighbour, and it's only a short stroll around the corner to the dynamic Crace shops, the Hilltop Reserve and the Crace Recreation Park.
The open-plan layout has been thoughtfully designed by award-winning firm DNA Architects. A contemporary galley kitchen with gas cooktop flows to the dining, living and balcony beyond, providing exceptional natural light and sightlines.
Bedrooms are tucked away privately from the living areas. The master bedroom has its own ensuite with a huge walk-in shower while the second bedroom is of a similar size and is adjacent to the main bathroom. Both bathrooms feature high-specification fixtures and large-format tiles.
A European laundry is discretely tucked away off the entry to the apartment.
You'll also benefit from a secure lock-up car space and an external storage unit but with public transport close by also makes an ideal option for commuting meaning you can leave the car securely behind.
Number 11 at 48 Abena Avenue would make an excellent option for young professionals, first home buyers, investors or downsizers.
FEATURES
• Two-bedroom second-storey apartment in the Symmetry apartment complex with just one immediate neighbour
• Master bedroom with mirrored built-in wardrobe and ensuite featuring a huge walk-in shower and large-format tiles
• Secondary bedroom of equal size to the master with built-in Wardrobe
• Main bathroom with walk-in shower
• Open-plan living areas with kitchen, dining and lounge all flowing out to balcony with views to nearby reserve
• Galley-style kitchen features dedicated pantry, Caesarstone benchtop and stainless-steel Smeg appliances including dishwasher, wall oven, gas cooktop.
• European laundry
• Reverse-cycle heating and cooling
• Instant gas hot water
• Secure single car park
• Additional secure external storage
• Close to shops and public transport
Strata Fund $1,800pa
Read MoreThere's a good-size balcony that looks towards the Percival Hill Nature Reserve, you'll have just one neighbour, and it's only a short stroll around the corner to the dynamic Crace shops, the Hilltop Reserve and the Crace Recreation Park.
The open-plan layout has been thoughtfully designed by award-winning firm DNA Architects. A contemporary galley kitchen with gas cooktop flows to the dining, living and balcony beyond, providing exceptional natural light and sightlines.
Bedrooms are tucked away privately from the living areas. The master bedroom has its own ensuite with a huge walk-in shower while the second bedroom is of a similar size and is adjacent to the main bathroom. Both bathrooms feature high-specification fixtures and large-format tiles.
A European laundry is discretely tucked away off the entry to the apartment.
You'll also benefit from a secure lock-up car space and an external storage unit but with public transport close by also makes an ideal option for commuting meaning you can leave the car securely behind.
Number 11 at 48 Abena Avenue would make an excellent option for young professionals, first home buyers, investors or downsizers.
FEATURES
• Two-bedroom second-storey apartment in the Symmetry apartment complex with just one immediate neighbour
• Master bedroom with mirrored built-in wardrobe and ensuite featuring a huge walk-in shower and large-format tiles
• Secondary bedroom of equal size to the master with built-in Wardrobe
• Main bathroom with walk-in shower
• Open-plan living areas with kitchen, dining and lounge all flowing out to balcony with views to nearby reserve
• Galley-style kitchen features dedicated pantry, Caesarstone benchtop and stainless-steel Smeg appliances including dishwasher, wall oven, gas cooktop.
• European laundry
• Reverse-cycle heating and cooling
• Instant gas hot water
• Secure single car park
• Additional secure external storage
• Close to shops and public transport
Strata Fund $1,800pa
Inspect
Contact agent


