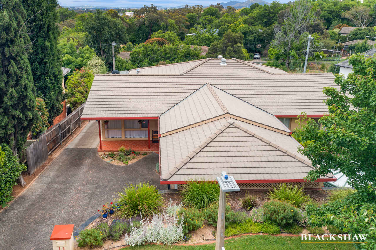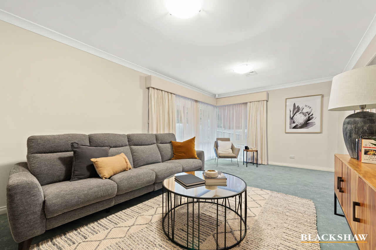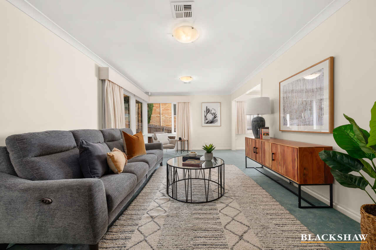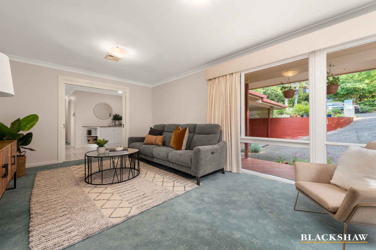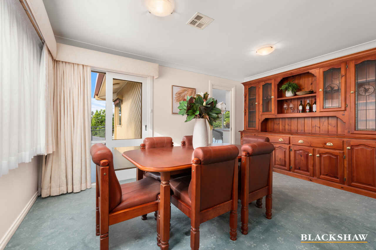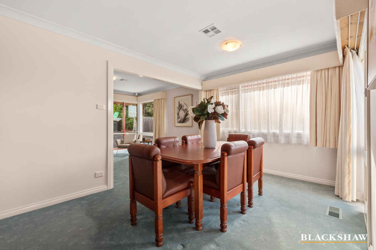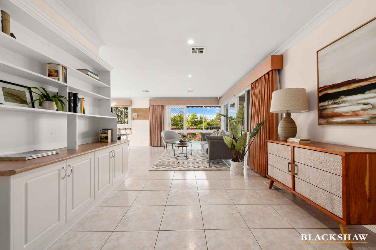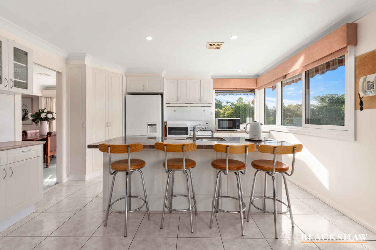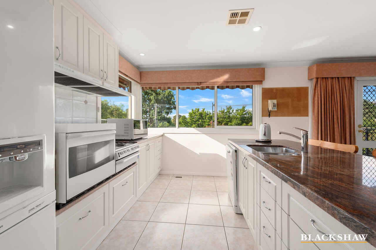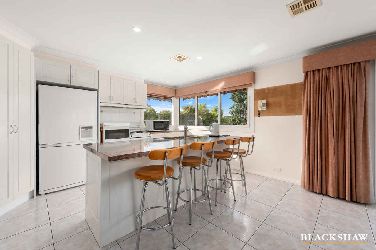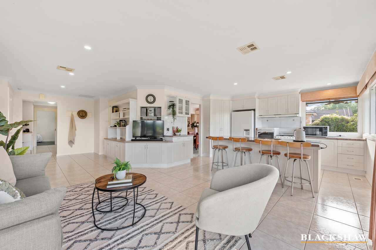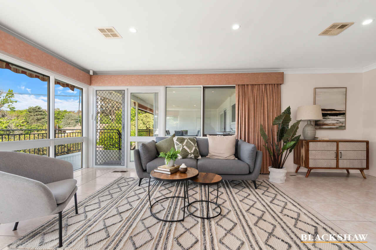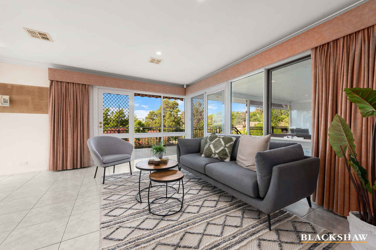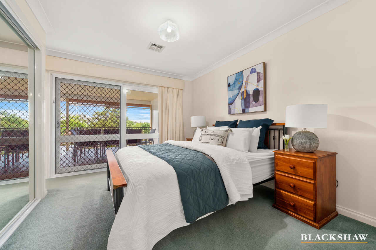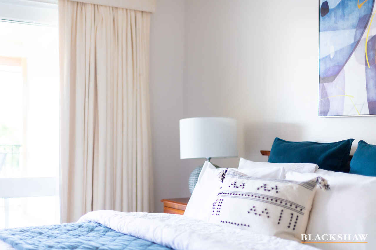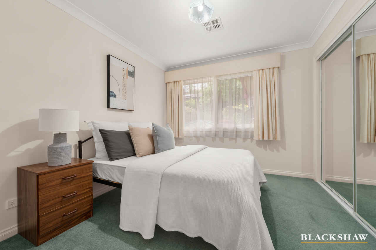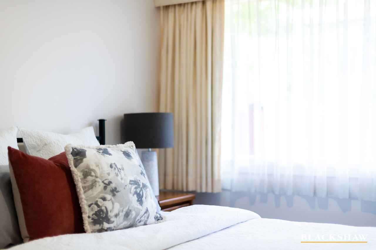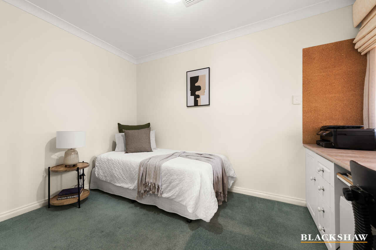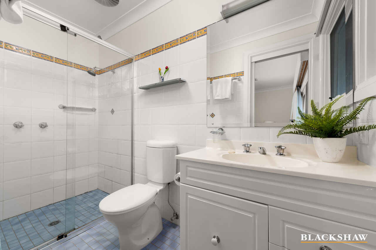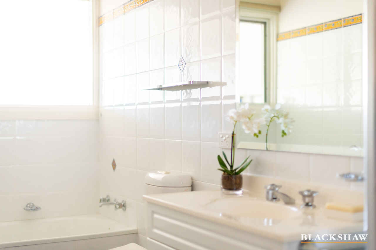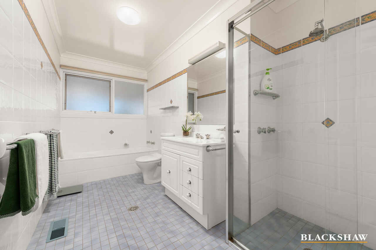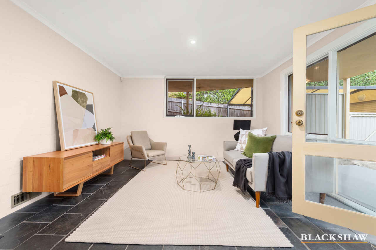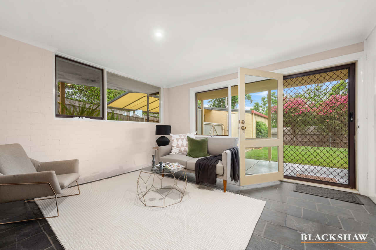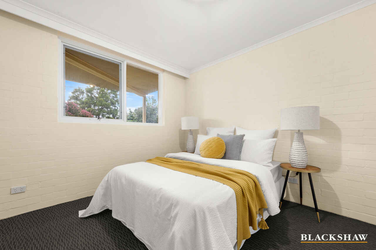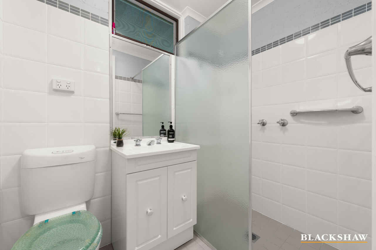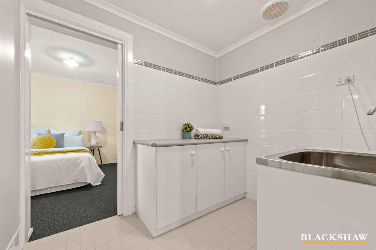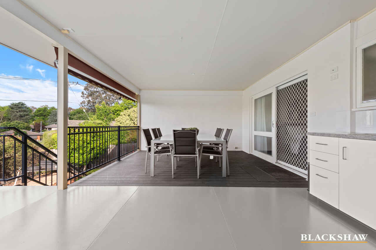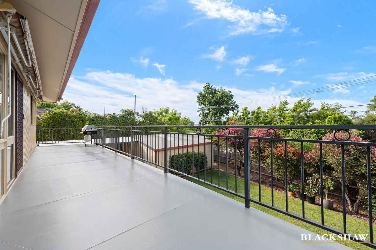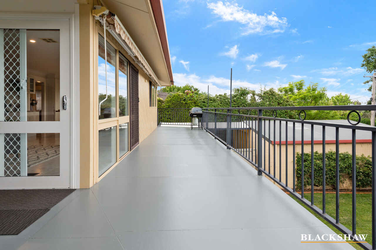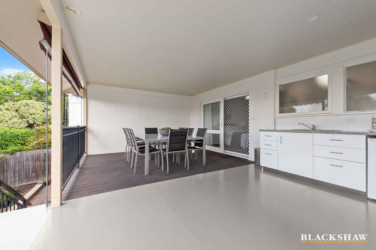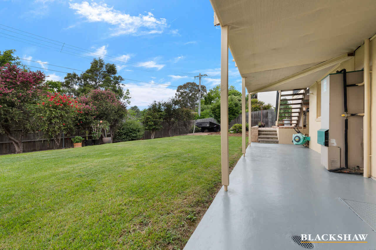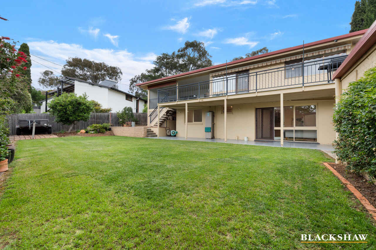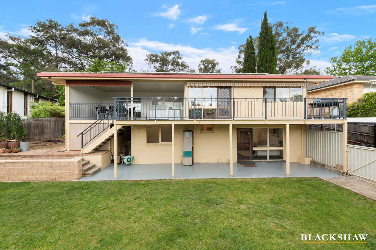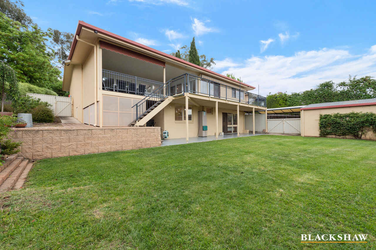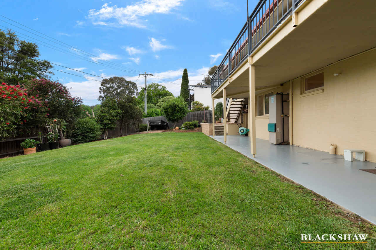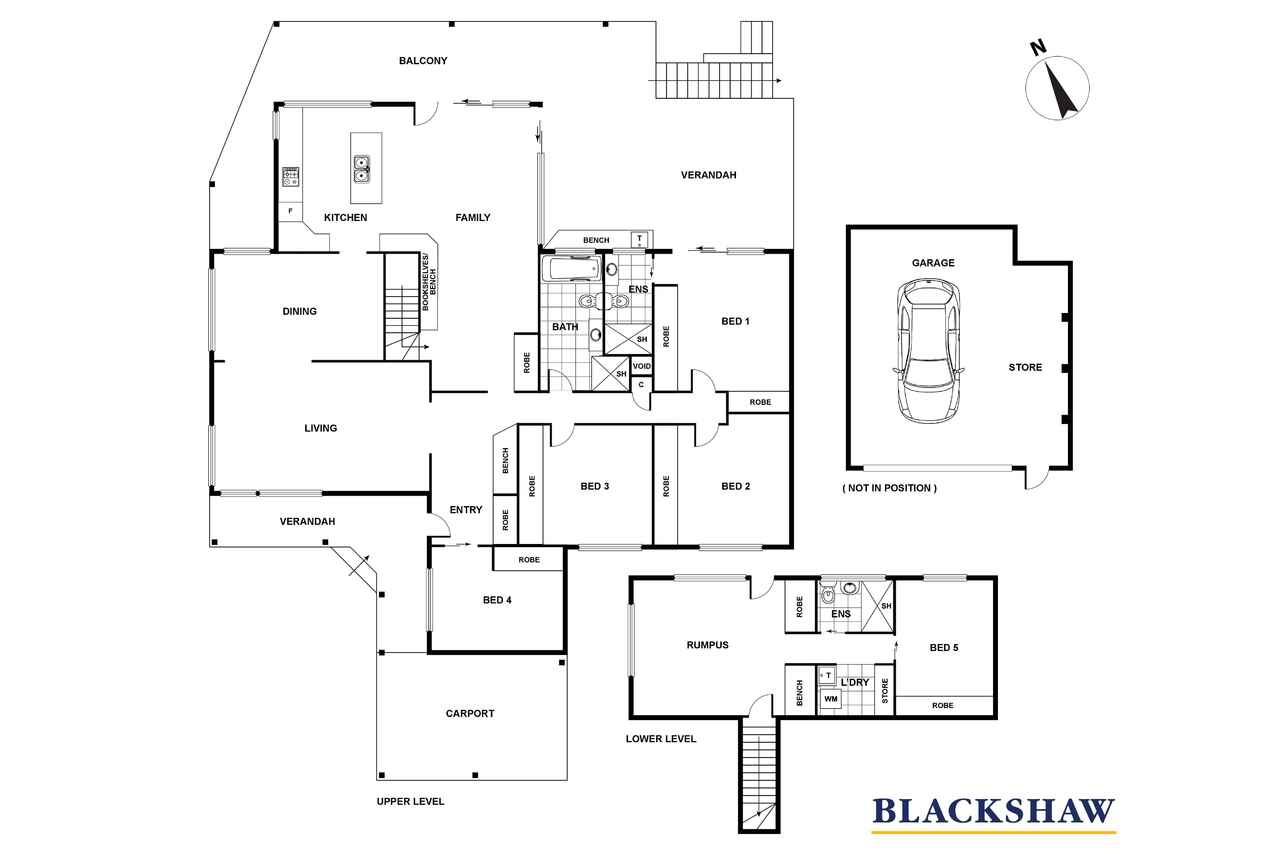A spacious family home, offering a granny flat and much more!
Sold
Location
11 Brassey Street
Deakin ACT 2600
Details
5
3
3
EER: 3.0
House
Sold
Land area: | 836 sqm (approx) |
Exclusive family home, with Red Hill on your doorstep.
Set on one of Deakin's most tightly held streets, this beautiful home is ideally suited for anyone who enjoys entertaining and who seeks a flexible floorplan that will provide every family member with the space they need.
The front of the home has a formal lounge with an adjacent formal dining room that opens to a wraparound terrace offering views to Black Mountain.
The casual living areas are located at the rear and include a bright kitchen with an island that seats four, and a sizeable family room that opens to the north-facing elevated rear terrace which can be conveniently covered by manual awnings.
The family room also opens to a huge covered outdoor terrace to the east. It's roomy enough to fit a 10-seat table plus a dedicated outdoor lounge, and is serviced by a full outdoor kitchen.
There are four bedrooms on this level, including the master, which opens to the outdoor terrace, and has the added benefit of a bank of mirrored built-in wardrobes and a neat ensuite.
Downstairs there's a separate unit comprising a bedroom with ensuite, a second lounge and private access to the flat rear yard, making it ideal for a grandparent or adult child.
Calvary John James Hospital and Alfred Deakin High School are both within walking distance, Red Hill Nature Reserve is across the street, and the Deakin shops, Grammar schools, Woden Town Centre and Canberra CBD are just a short drive away from this prime location.
FEATURES
· Immaculate five-bedroom family home on an 836 sqm block in a tightly held pocket of Deakin at the base of Red Hill Nature reserve
· Formal entry
· Formal lounge with dual aspect
· Elegant formal dining room with access to wraparound terrace
· Large bright white kitchen with dual aspect, Caesar stone bench tops, an island that seats four, dishwasher, dedicated pantry, exceptional storage, gas cook-top and wall oven
· Adjacent family room with access to a north-facing terrace which has manual awnings, and additional access to an easterly alfresco covered area complete with outdoor kitchen
· Extensive custom cabinetry
· Master bedroom with ensuite bathroom, mirrored built-in wardrobes and access to covered terrace
· Four additional bedrooms upstairs, one of which would make an ideal study or home office
· Dedicated apartment downstairs comprising a bedroom with built-in wardrobes, bathroom and lounge, and with its own private external access
· Ducted gas heating at floor level
· Reverse-cycle ducted air conditioning at ceiling level
· Ducted vacuum
· Solar panels
· Fully fence flat back garden
· 18,000 L water tank with electronic irrigation system
· Carport plus single garage with workshop
Read MoreSet on one of Deakin's most tightly held streets, this beautiful home is ideally suited for anyone who enjoys entertaining and who seeks a flexible floorplan that will provide every family member with the space they need.
The front of the home has a formal lounge with an adjacent formal dining room that opens to a wraparound terrace offering views to Black Mountain.
The casual living areas are located at the rear and include a bright kitchen with an island that seats four, and a sizeable family room that opens to the north-facing elevated rear terrace which can be conveniently covered by manual awnings.
The family room also opens to a huge covered outdoor terrace to the east. It's roomy enough to fit a 10-seat table plus a dedicated outdoor lounge, and is serviced by a full outdoor kitchen.
There are four bedrooms on this level, including the master, which opens to the outdoor terrace, and has the added benefit of a bank of mirrored built-in wardrobes and a neat ensuite.
Downstairs there's a separate unit comprising a bedroom with ensuite, a second lounge and private access to the flat rear yard, making it ideal for a grandparent or adult child.
Calvary John James Hospital and Alfred Deakin High School are both within walking distance, Red Hill Nature Reserve is across the street, and the Deakin shops, Grammar schools, Woden Town Centre and Canberra CBD are just a short drive away from this prime location.
FEATURES
· Immaculate five-bedroom family home on an 836 sqm block in a tightly held pocket of Deakin at the base of Red Hill Nature reserve
· Formal entry
· Formal lounge with dual aspect
· Elegant formal dining room with access to wraparound terrace
· Large bright white kitchen with dual aspect, Caesar stone bench tops, an island that seats four, dishwasher, dedicated pantry, exceptional storage, gas cook-top and wall oven
· Adjacent family room with access to a north-facing terrace which has manual awnings, and additional access to an easterly alfresco covered area complete with outdoor kitchen
· Extensive custom cabinetry
· Master bedroom with ensuite bathroom, mirrored built-in wardrobes and access to covered terrace
· Four additional bedrooms upstairs, one of which would make an ideal study or home office
· Dedicated apartment downstairs comprising a bedroom with built-in wardrobes, bathroom and lounge, and with its own private external access
· Ducted gas heating at floor level
· Reverse-cycle ducted air conditioning at ceiling level
· Ducted vacuum
· Solar panels
· Fully fence flat back garden
· 18,000 L water tank with electronic irrigation system
· Carport plus single garage with workshop
Inspect
Contact agent
Listing agent
Exclusive family home, with Red Hill on your doorstep.
Set on one of Deakin's most tightly held streets, this beautiful home is ideally suited for anyone who enjoys entertaining and who seeks a flexible floorplan that will provide every family member with the space they need.
The front of the home has a formal lounge with an adjacent formal dining room that opens to a wraparound terrace offering views to Black Mountain.
The casual living areas are located at the rear and include a bright kitchen with an island that seats four, and a sizeable family room that opens to the north-facing elevated rear terrace which can be conveniently covered by manual awnings.
The family room also opens to a huge covered outdoor terrace to the east. It's roomy enough to fit a 10-seat table plus a dedicated outdoor lounge, and is serviced by a full outdoor kitchen.
There are four bedrooms on this level, including the master, which opens to the outdoor terrace, and has the added benefit of a bank of mirrored built-in wardrobes and a neat ensuite.
Downstairs there's a separate unit comprising a bedroom with ensuite, a second lounge and private access to the flat rear yard, making it ideal for a grandparent or adult child.
Calvary John James Hospital and Alfred Deakin High School are both within walking distance, Red Hill Nature Reserve is across the street, and the Deakin shops, Grammar schools, Woden Town Centre and Canberra CBD are just a short drive away from this prime location.
FEATURES
· Immaculate five-bedroom family home on an 836 sqm block in a tightly held pocket of Deakin at the base of Red Hill Nature reserve
· Formal entry
· Formal lounge with dual aspect
· Elegant formal dining room with access to wraparound terrace
· Large bright white kitchen with dual aspect, Caesar stone bench tops, an island that seats four, dishwasher, dedicated pantry, exceptional storage, gas cook-top and wall oven
· Adjacent family room with access to a north-facing terrace which has manual awnings, and additional access to an easterly alfresco covered area complete with outdoor kitchen
· Extensive custom cabinetry
· Master bedroom with ensuite bathroom, mirrored built-in wardrobes and access to covered terrace
· Four additional bedrooms upstairs, one of which would make an ideal study or home office
· Dedicated apartment downstairs comprising a bedroom with built-in wardrobes, bathroom and lounge, and with its own private external access
· Ducted gas heating at floor level
· Reverse-cycle ducted air conditioning at ceiling level
· Ducted vacuum
· Solar panels
· Fully fence flat back garden
· 18,000 L water tank with electronic irrigation system
· Carport plus single garage with workshop
Read MoreSet on one of Deakin's most tightly held streets, this beautiful home is ideally suited for anyone who enjoys entertaining and who seeks a flexible floorplan that will provide every family member with the space they need.
The front of the home has a formal lounge with an adjacent formal dining room that opens to a wraparound terrace offering views to Black Mountain.
The casual living areas are located at the rear and include a bright kitchen with an island that seats four, and a sizeable family room that opens to the north-facing elevated rear terrace which can be conveniently covered by manual awnings.
The family room also opens to a huge covered outdoor terrace to the east. It's roomy enough to fit a 10-seat table plus a dedicated outdoor lounge, and is serviced by a full outdoor kitchen.
There are four bedrooms on this level, including the master, which opens to the outdoor terrace, and has the added benefit of a bank of mirrored built-in wardrobes and a neat ensuite.
Downstairs there's a separate unit comprising a bedroom with ensuite, a second lounge and private access to the flat rear yard, making it ideal for a grandparent or adult child.
Calvary John James Hospital and Alfred Deakin High School are both within walking distance, Red Hill Nature Reserve is across the street, and the Deakin shops, Grammar schools, Woden Town Centre and Canberra CBD are just a short drive away from this prime location.
FEATURES
· Immaculate five-bedroom family home on an 836 sqm block in a tightly held pocket of Deakin at the base of Red Hill Nature reserve
· Formal entry
· Formal lounge with dual aspect
· Elegant formal dining room with access to wraparound terrace
· Large bright white kitchen with dual aspect, Caesar stone bench tops, an island that seats four, dishwasher, dedicated pantry, exceptional storage, gas cook-top and wall oven
· Adjacent family room with access to a north-facing terrace which has manual awnings, and additional access to an easterly alfresco covered area complete with outdoor kitchen
· Extensive custom cabinetry
· Master bedroom with ensuite bathroom, mirrored built-in wardrobes and access to covered terrace
· Four additional bedrooms upstairs, one of which would make an ideal study or home office
· Dedicated apartment downstairs comprising a bedroom with built-in wardrobes, bathroom and lounge, and with its own private external access
· Ducted gas heating at floor level
· Reverse-cycle ducted air conditioning at ceiling level
· Ducted vacuum
· Solar panels
· Fully fence flat back garden
· 18,000 L water tank with electronic irrigation system
· Carport plus single garage with workshop
Location
11 Brassey Street
Deakin ACT 2600
Details
5
3
3
EER: 3.0
House
Sold
Land area: | 836 sqm (approx) |
Exclusive family home, with Red Hill on your doorstep.
Set on one of Deakin's most tightly held streets, this beautiful home is ideally suited for anyone who enjoys entertaining and who seeks a flexible floorplan that will provide every family member with the space they need.
The front of the home has a formal lounge with an adjacent formal dining room that opens to a wraparound terrace offering views to Black Mountain.
The casual living areas are located at the rear and include a bright kitchen with an island that seats four, and a sizeable family room that opens to the north-facing elevated rear terrace which can be conveniently covered by manual awnings.
The family room also opens to a huge covered outdoor terrace to the east. It's roomy enough to fit a 10-seat table plus a dedicated outdoor lounge, and is serviced by a full outdoor kitchen.
There are four bedrooms on this level, including the master, which opens to the outdoor terrace, and has the added benefit of a bank of mirrored built-in wardrobes and a neat ensuite.
Downstairs there's a separate unit comprising a bedroom with ensuite, a second lounge and private access to the flat rear yard, making it ideal for a grandparent or adult child.
Calvary John James Hospital and Alfred Deakin High School are both within walking distance, Red Hill Nature Reserve is across the street, and the Deakin shops, Grammar schools, Woden Town Centre and Canberra CBD are just a short drive away from this prime location.
FEATURES
· Immaculate five-bedroom family home on an 836 sqm block in a tightly held pocket of Deakin at the base of Red Hill Nature reserve
· Formal entry
· Formal lounge with dual aspect
· Elegant formal dining room with access to wraparound terrace
· Large bright white kitchen with dual aspect, Caesar stone bench tops, an island that seats four, dishwasher, dedicated pantry, exceptional storage, gas cook-top and wall oven
· Adjacent family room with access to a north-facing terrace which has manual awnings, and additional access to an easterly alfresco covered area complete with outdoor kitchen
· Extensive custom cabinetry
· Master bedroom with ensuite bathroom, mirrored built-in wardrobes and access to covered terrace
· Four additional bedrooms upstairs, one of which would make an ideal study or home office
· Dedicated apartment downstairs comprising a bedroom with built-in wardrobes, bathroom and lounge, and with its own private external access
· Ducted gas heating at floor level
· Reverse-cycle ducted air conditioning at ceiling level
· Ducted vacuum
· Solar panels
· Fully fence flat back garden
· 18,000 L water tank with electronic irrigation system
· Carport plus single garage with workshop
Read MoreSet on one of Deakin's most tightly held streets, this beautiful home is ideally suited for anyone who enjoys entertaining and who seeks a flexible floorplan that will provide every family member with the space they need.
The front of the home has a formal lounge with an adjacent formal dining room that opens to a wraparound terrace offering views to Black Mountain.
The casual living areas are located at the rear and include a bright kitchen with an island that seats four, and a sizeable family room that opens to the north-facing elevated rear terrace which can be conveniently covered by manual awnings.
The family room also opens to a huge covered outdoor terrace to the east. It's roomy enough to fit a 10-seat table plus a dedicated outdoor lounge, and is serviced by a full outdoor kitchen.
There are four bedrooms on this level, including the master, which opens to the outdoor terrace, and has the added benefit of a bank of mirrored built-in wardrobes and a neat ensuite.
Downstairs there's a separate unit comprising a bedroom with ensuite, a second lounge and private access to the flat rear yard, making it ideal for a grandparent or adult child.
Calvary John James Hospital and Alfred Deakin High School are both within walking distance, Red Hill Nature Reserve is across the street, and the Deakin shops, Grammar schools, Woden Town Centre and Canberra CBD are just a short drive away from this prime location.
FEATURES
· Immaculate five-bedroom family home on an 836 sqm block in a tightly held pocket of Deakin at the base of Red Hill Nature reserve
· Formal entry
· Formal lounge with dual aspect
· Elegant formal dining room with access to wraparound terrace
· Large bright white kitchen with dual aspect, Caesar stone bench tops, an island that seats four, dishwasher, dedicated pantry, exceptional storage, gas cook-top and wall oven
· Adjacent family room with access to a north-facing terrace which has manual awnings, and additional access to an easterly alfresco covered area complete with outdoor kitchen
· Extensive custom cabinetry
· Master bedroom with ensuite bathroom, mirrored built-in wardrobes and access to covered terrace
· Four additional bedrooms upstairs, one of which would make an ideal study or home office
· Dedicated apartment downstairs comprising a bedroom with built-in wardrobes, bathroom and lounge, and with its own private external access
· Ducted gas heating at floor level
· Reverse-cycle ducted air conditioning at ceiling level
· Ducted vacuum
· Solar panels
· Fully fence flat back garden
· 18,000 L water tank with electronic irrigation system
· Carport plus single garage with workshop
Inspect
Contact agent


