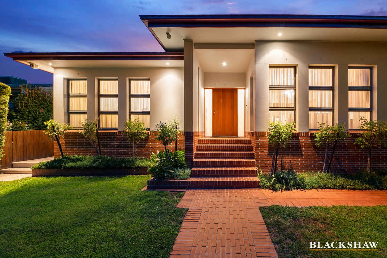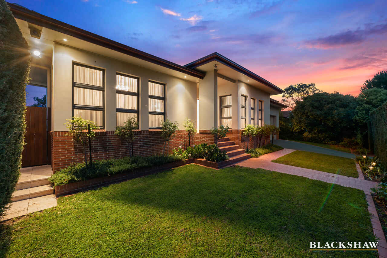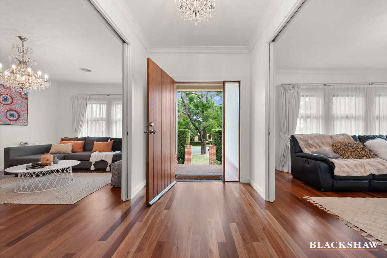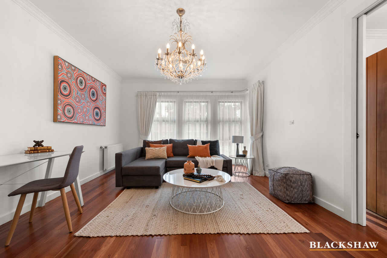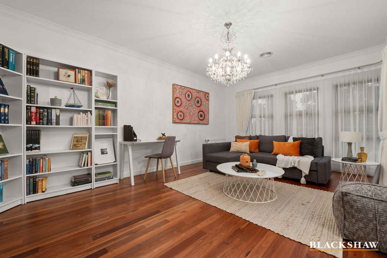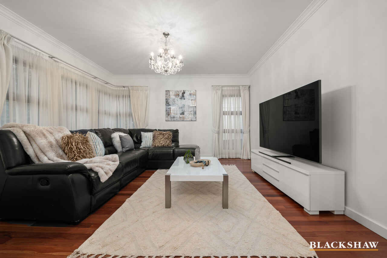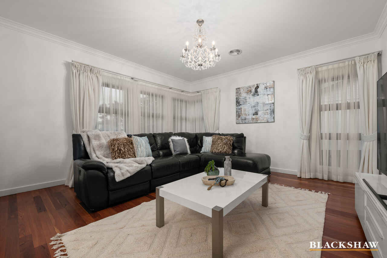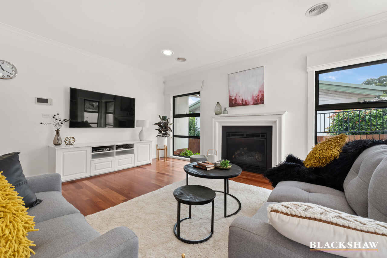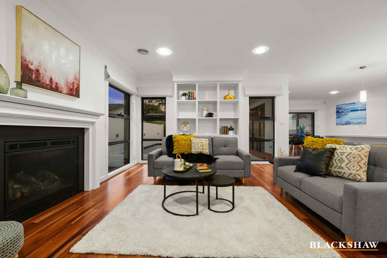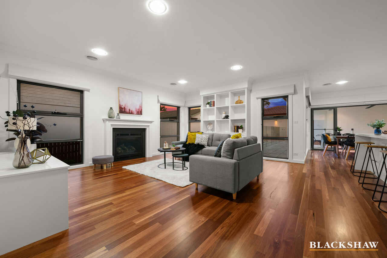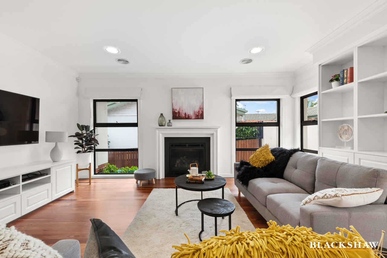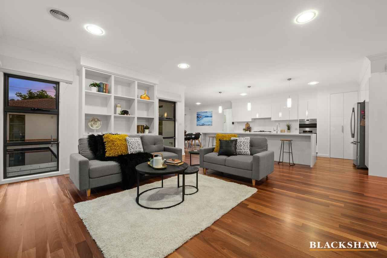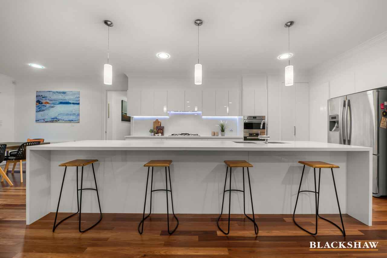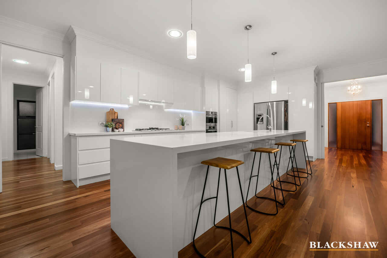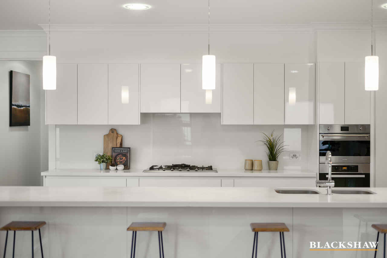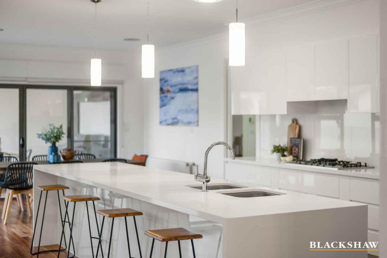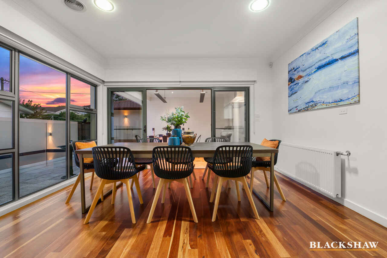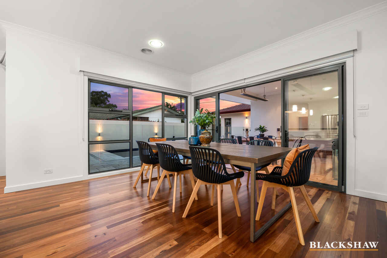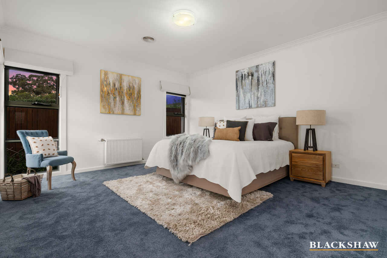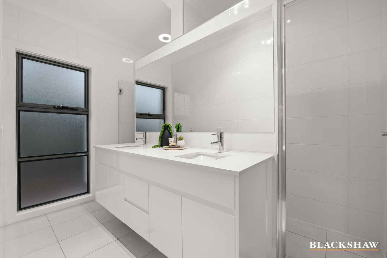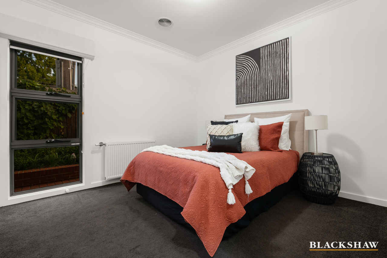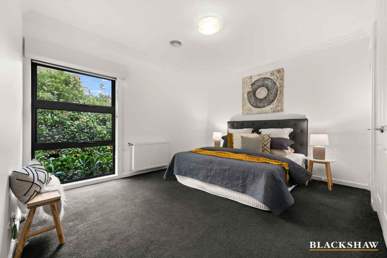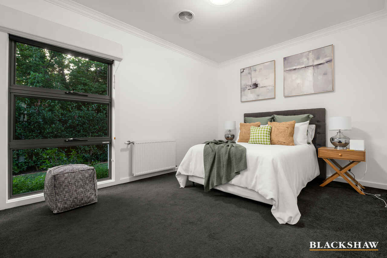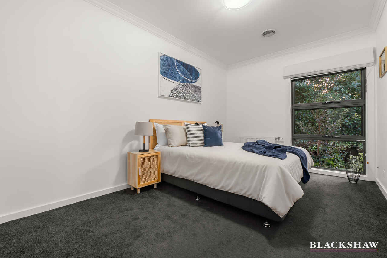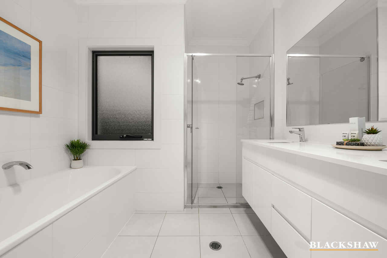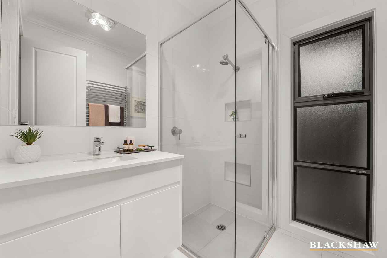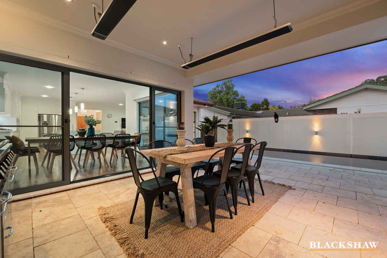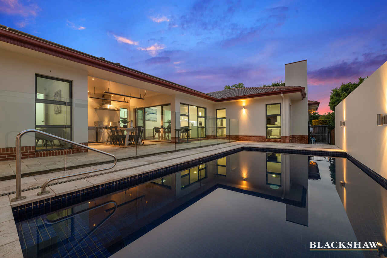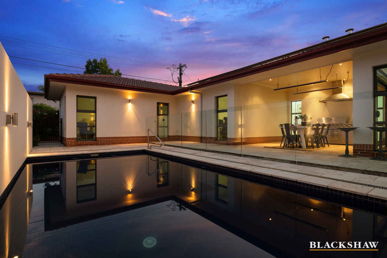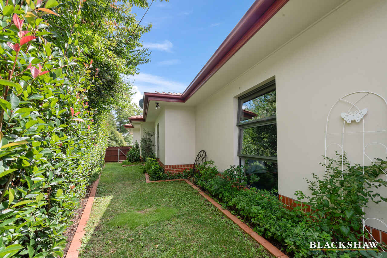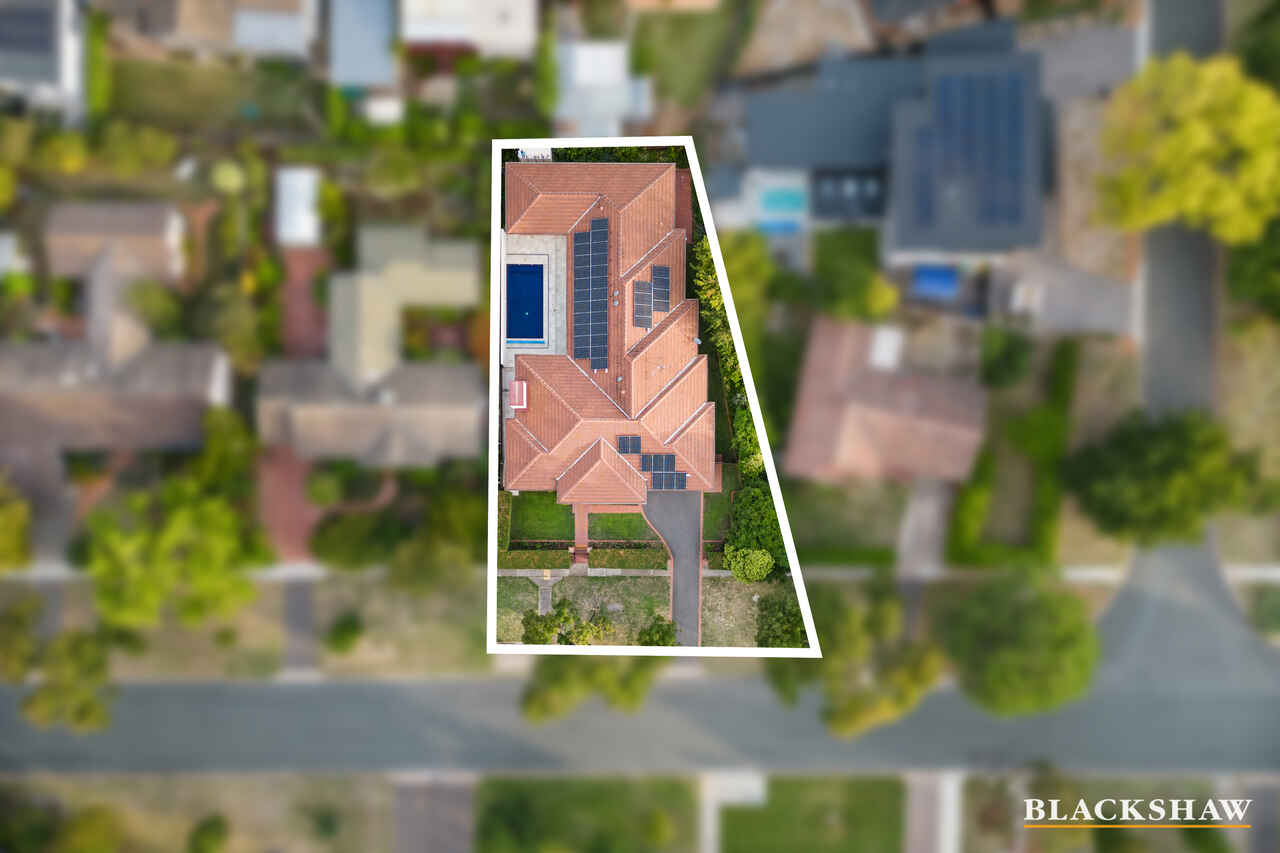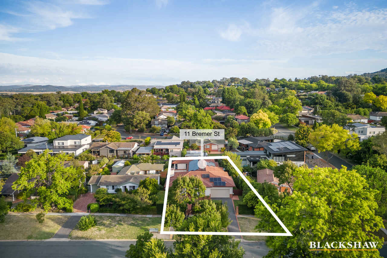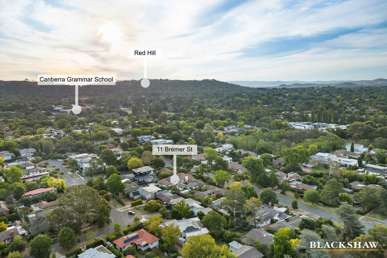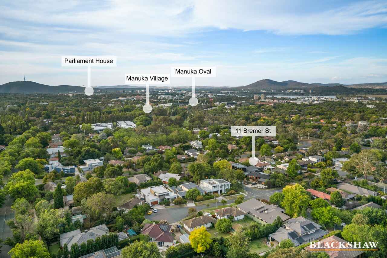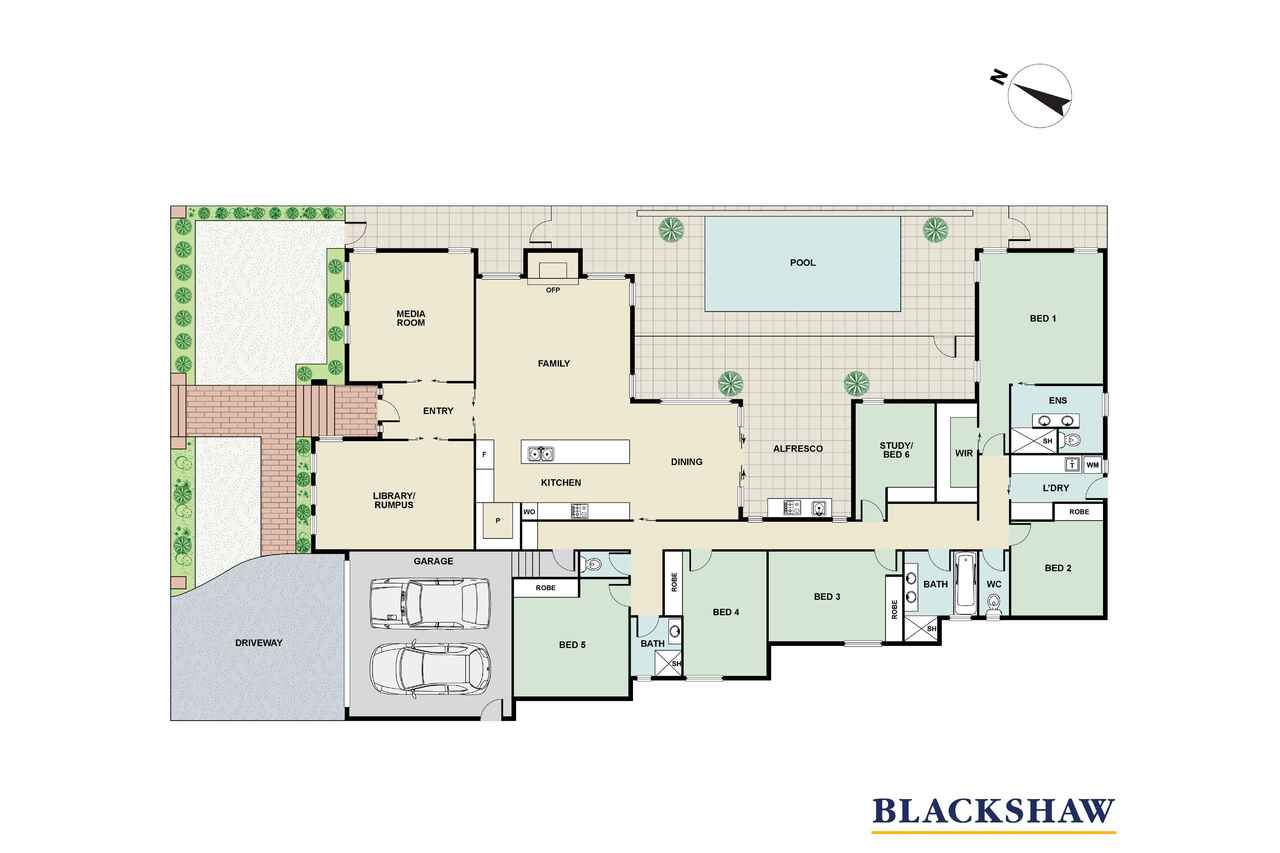Award Winning Home Of Distinction
Sold
Location
11 Bremer Street
Griffith ACT 2603
Details
6
3
2
EER: 5.0
House
Sold
Sure to ignite the deepest desires, this six bedroom family home will appeal to most discerning of buyers. 11 Bremer Street is sympathetically designed in keeping with the old world charm of Canberra's blue ribbon Inner South. This 12 year old HIA 2012 award winning House Of The Year residence showcases the perfect blend of family living and functional formal entertaining, effortlessly merging old world elegance and contemporary living throughout the design.
High ceilings and generous proportions are a common theme in this home with over 311m2 of living space. Greet your guests in the generously proportioned entrance hall and play host to them in the light filled library or media room or family room - with either inside or alfresco dining. A perfect space for a family feast.
The fantastic open plan living area features a fabulous family room framed by the gas fireplace, oversized windows and stunning red gum solid timber floors. For easy entertaining the dining area spills directly out into the alfresco area.
Within the family room is the gourmet kitchen. Storage is in no short supply in this kitchen, with a multitude of custom built drawers and cupboards plus the added benefit of the walk-in pantry. The kitchen's fit-out is completed with Miele appliances, stone benchtops and a breakfast bar.
To the rear of the home is the spacious master suite that overlooks the pool and alfresco area. From the generous proportions to the luxurious walk-in wardrobe, this king-sized bedroom with ensuite will act as a private retreat for the new owners.
Cleverly designed the home is serviced by 4 additional oversized bedrooms, all featuring custom-built joinery. One of these could easily double as a child's rumpus. Work from home in Bedroom 6 that easily converts to a study, which also offers a lovely outlook onto that outstanding outdoor space.
Entertain your friends and enjoy the outdoors, no matter what time of year. The fully covered alfresco area features an extensive outdoor kitchen with built-in bar fridge, running water, externally ducted range hood over the 6 burner barbeque, as well as two toasty heaters for winter. The children will love cooling off in the solar heated pool after running around on the lawns or tending to the vegetable patch.
This single level home offers its new owners smart design, comfort and an abundance of space. Enjoy family time in your informal spaces or entertain with ease inside or outdoors – a fantastic family home and one you won't want to miss out on.
Features Include:
• 2011 construction
• 2012 HIA House Of The Year
• Stately entrance with crystal chandelier leading to three living areas
• Six bedrooms, three bathrooms plus outdoor alfresco living area and pool
• Red gum solid timber floors
• Wool carpet in bedrooms
• Ceiling height of 2.75m
• Double glazed windows
• Media Room and Library with crystal chandeliers
• Custom designed detailed joinery in kitchen, family room and bathrooms
• Large Kitchen with quality stainless steel appliances
• Walk-in pantry and breakfast bar
• Open plan family room connected to alfresco living
• Gas Fireplace plus built-in buffet and TV entertainment unit
• Master king sized retreat with walk in robe
• Ensuite with double vanity and heated towel rails
• Remaining 5 bedrooms all with built-in robes
• Bedrooms 2, 3. 4 and 5 all fit king bed furniture
• Bedroom 6 is perfect as the study with built-in robe
• Study option for Bedroom 6, with built-in robe
• Segregated bedroom wing all with full height doors
• Oversized cornices throughout the entire house including the alfresco
• Covered alfresco entertaining with outdoor kitchen
• Additional heating in Alfresco allowing 12 months of living
• 30mm Travertine used for external tiling
• Covered alfresco entertaining with outdoor kitchen
• In-ground fully-tiled concrete pool with lights and solar heating, self chlorinating and self cleaning
• Clipsal electrical used throughout
• Ceiling storage via loft ladder
• Internal access to garage
• Huge double garage with automatic door
• Hydronic gas heating throughout
• Ducted reverse-cycle air conditioning
• Alarm system
• Security intercom system
• 2x5 KWatt inverters with 40 roof solar panels.
• Multiple station irrigation system front, back and sides
• Fully integrated drip system in all garden beds
• Established hedges assuring privacy from the street
• Abundant herb garden of basil and Thai basil, coriander, dill, garlic chives, sweet marjoram, oregano, continental and Italian parsley, mint, rosemary, purple flowering and Greek thyme, sage, tarragon, lemon balm, and a lot more
• Fruit and vegetables of tomatoes, lemons, limes, mandarins, chili, kale and other greens...at different times of the year-all grown with no chemical's pest control by companion planting and many flowering plants including citronella geranium for mosquito control.
• External sensor lighting in the front, back and sides of the house
• Ashphalt driveway
Living: 311.1m2
Alfresco: 16.8m2
Garage: 39.1m2
Porch: 2.8m2
Total Residence: 369.9m2
EER 5
Land Rates: $7401 pa
Land Value: $1,620,000
Land Size: 801m2
Rent Appraisal: $1800-$2000 pw
Note: All measurements and figures are approximate.
Read MoreHigh ceilings and generous proportions are a common theme in this home with over 311m2 of living space. Greet your guests in the generously proportioned entrance hall and play host to them in the light filled library or media room or family room - with either inside or alfresco dining. A perfect space for a family feast.
The fantastic open plan living area features a fabulous family room framed by the gas fireplace, oversized windows and stunning red gum solid timber floors. For easy entertaining the dining area spills directly out into the alfresco area.
Within the family room is the gourmet kitchen. Storage is in no short supply in this kitchen, with a multitude of custom built drawers and cupboards plus the added benefit of the walk-in pantry. The kitchen's fit-out is completed with Miele appliances, stone benchtops and a breakfast bar.
To the rear of the home is the spacious master suite that overlooks the pool and alfresco area. From the generous proportions to the luxurious walk-in wardrobe, this king-sized bedroom with ensuite will act as a private retreat for the new owners.
Cleverly designed the home is serviced by 4 additional oversized bedrooms, all featuring custom-built joinery. One of these could easily double as a child's rumpus. Work from home in Bedroom 6 that easily converts to a study, which also offers a lovely outlook onto that outstanding outdoor space.
Entertain your friends and enjoy the outdoors, no matter what time of year. The fully covered alfresco area features an extensive outdoor kitchen with built-in bar fridge, running water, externally ducted range hood over the 6 burner barbeque, as well as two toasty heaters for winter. The children will love cooling off in the solar heated pool after running around on the lawns or tending to the vegetable patch.
This single level home offers its new owners smart design, comfort and an abundance of space. Enjoy family time in your informal spaces or entertain with ease inside or outdoors – a fantastic family home and one you won't want to miss out on.
Features Include:
• 2011 construction
• 2012 HIA House Of The Year
• Stately entrance with crystal chandelier leading to three living areas
• Six bedrooms, three bathrooms plus outdoor alfresco living area and pool
• Red gum solid timber floors
• Wool carpet in bedrooms
• Ceiling height of 2.75m
• Double glazed windows
• Media Room and Library with crystal chandeliers
• Custom designed detailed joinery in kitchen, family room and bathrooms
• Large Kitchen with quality stainless steel appliances
• Walk-in pantry and breakfast bar
• Open plan family room connected to alfresco living
• Gas Fireplace plus built-in buffet and TV entertainment unit
• Master king sized retreat with walk in robe
• Ensuite with double vanity and heated towel rails
• Remaining 5 bedrooms all with built-in robes
• Bedrooms 2, 3. 4 and 5 all fit king bed furniture
• Bedroom 6 is perfect as the study with built-in robe
• Study option for Bedroom 6, with built-in robe
• Segregated bedroom wing all with full height doors
• Oversized cornices throughout the entire house including the alfresco
• Covered alfresco entertaining with outdoor kitchen
• Additional heating in Alfresco allowing 12 months of living
• 30mm Travertine used for external tiling
• Covered alfresco entertaining with outdoor kitchen
• In-ground fully-tiled concrete pool with lights and solar heating, self chlorinating and self cleaning
• Clipsal electrical used throughout
• Ceiling storage via loft ladder
• Internal access to garage
• Huge double garage with automatic door
• Hydronic gas heating throughout
• Ducted reverse-cycle air conditioning
• Alarm system
• Security intercom system
• 2x5 KWatt inverters with 40 roof solar panels.
• Multiple station irrigation system front, back and sides
• Fully integrated drip system in all garden beds
• Established hedges assuring privacy from the street
• Abundant herb garden of basil and Thai basil, coriander, dill, garlic chives, sweet marjoram, oregano, continental and Italian parsley, mint, rosemary, purple flowering and Greek thyme, sage, tarragon, lemon balm, and a lot more
• Fruit and vegetables of tomatoes, lemons, limes, mandarins, chili, kale and other greens...at different times of the year-all grown with no chemical's pest control by companion planting and many flowering plants including citronella geranium for mosquito control.
• External sensor lighting in the front, back and sides of the house
• Ashphalt driveway
Living: 311.1m2
Alfresco: 16.8m2
Garage: 39.1m2
Porch: 2.8m2
Total Residence: 369.9m2
EER 5
Land Rates: $7401 pa
Land Value: $1,620,000
Land Size: 801m2
Rent Appraisal: $1800-$2000 pw
Note: All measurements and figures are approximate.
Inspect
Contact agent
Listing agents
Sure to ignite the deepest desires, this six bedroom family home will appeal to most discerning of buyers. 11 Bremer Street is sympathetically designed in keeping with the old world charm of Canberra's blue ribbon Inner South. This 12 year old HIA 2012 award winning House Of The Year residence showcases the perfect blend of family living and functional formal entertaining, effortlessly merging old world elegance and contemporary living throughout the design.
High ceilings and generous proportions are a common theme in this home with over 311m2 of living space. Greet your guests in the generously proportioned entrance hall and play host to them in the light filled library or media room or family room - with either inside or alfresco dining. A perfect space for a family feast.
The fantastic open plan living area features a fabulous family room framed by the gas fireplace, oversized windows and stunning red gum solid timber floors. For easy entertaining the dining area spills directly out into the alfresco area.
Within the family room is the gourmet kitchen. Storage is in no short supply in this kitchen, with a multitude of custom built drawers and cupboards plus the added benefit of the walk-in pantry. The kitchen's fit-out is completed with Miele appliances, stone benchtops and a breakfast bar.
To the rear of the home is the spacious master suite that overlooks the pool and alfresco area. From the generous proportions to the luxurious walk-in wardrobe, this king-sized bedroom with ensuite will act as a private retreat for the new owners.
Cleverly designed the home is serviced by 4 additional oversized bedrooms, all featuring custom-built joinery. One of these could easily double as a child's rumpus. Work from home in Bedroom 6 that easily converts to a study, which also offers a lovely outlook onto that outstanding outdoor space.
Entertain your friends and enjoy the outdoors, no matter what time of year. The fully covered alfresco area features an extensive outdoor kitchen with built-in bar fridge, running water, externally ducted range hood over the 6 burner barbeque, as well as two toasty heaters for winter. The children will love cooling off in the solar heated pool after running around on the lawns or tending to the vegetable patch.
This single level home offers its new owners smart design, comfort and an abundance of space. Enjoy family time in your informal spaces or entertain with ease inside or outdoors – a fantastic family home and one you won't want to miss out on.
Features Include:
• 2011 construction
• 2012 HIA House Of The Year
• Stately entrance with crystal chandelier leading to three living areas
• Six bedrooms, three bathrooms plus outdoor alfresco living area and pool
• Red gum solid timber floors
• Wool carpet in bedrooms
• Ceiling height of 2.75m
• Double glazed windows
• Media Room and Library with crystal chandeliers
• Custom designed detailed joinery in kitchen, family room and bathrooms
• Large Kitchen with quality stainless steel appliances
• Walk-in pantry and breakfast bar
• Open plan family room connected to alfresco living
• Gas Fireplace plus built-in buffet and TV entertainment unit
• Master king sized retreat with walk in robe
• Ensuite with double vanity and heated towel rails
• Remaining 5 bedrooms all with built-in robes
• Bedrooms 2, 3. 4 and 5 all fit king bed furniture
• Bedroom 6 is perfect as the study with built-in robe
• Study option for Bedroom 6, with built-in robe
• Segregated bedroom wing all with full height doors
• Oversized cornices throughout the entire house including the alfresco
• Covered alfresco entertaining with outdoor kitchen
• Additional heating in Alfresco allowing 12 months of living
• 30mm Travertine used for external tiling
• Covered alfresco entertaining with outdoor kitchen
• In-ground fully-tiled concrete pool with lights and solar heating, self chlorinating and self cleaning
• Clipsal electrical used throughout
• Ceiling storage via loft ladder
• Internal access to garage
• Huge double garage with automatic door
• Hydronic gas heating throughout
• Ducted reverse-cycle air conditioning
• Alarm system
• Security intercom system
• 2x5 KWatt inverters with 40 roof solar panels.
• Multiple station irrigation system front, back and sides
• Fully integrated drip system in all garden beds
• Established hedges assuring privacy from the street
• Abundant herb garden of basil and Thai basil, coriander, dill, garlic chives, sweet marjoram, oregano, continental and Italian parsley, mint, rosemary, purple flowering and Greek thyme, sage, tarragon, lemon balm, and a lot more
• Fruit and vegetables of tomatoes, lemons, limes, mandarins, chili, kale and other greens...at different times of the year-all grown with no chemical's pest control by companion planting and many flowering plants including citronella geranium for mosquito control.
• External sensor lighting in the front, back and sides of the house
• Ashphalt driveway
Living: 311.1m2
Alfresco: 16.8m2
Garage: 39.1m2
Porch: 2.8m2
Total Residence: 369.9m2
EER 5
Land Rates: $7401 pa
Land Value: $1,620,000
Land Size: 801m2
Rent Appraisal: $1800-$2000 pw
Note: All measurements and figures are approximate.
Read MoreHigh ceilings and generous proportions are a common theme in this home with over 311m2 of living space. Greet your guests in the generously proportioned entrance hall and play host to them in the light filled library or media room or family room - with either inside or alfresco dining. A perfect space for a family feast.
The fantastic open plan living area features a fabulous family room framed by the gas fireplace, oversized windows and stunning red gum solid timber floors. For easy entertaining the dining area spills directly out into the alfresco area.
Within the family room is the gourmet kitchen. Storage is in no short supply in this kitchen, with a multitude of custom built drawers and cupboards plus the added benefit of the walk-in pantry. The kitchen's fit-out is completed with Miele appliances, stone benchtops and a breakfast bar.
To the rear of the home is the spacious master suite that overlooks the pool and alfresco area. From the generous proportions to the luxurious walk-in wardrobe, this king-sized bedroom with ensuite will act as a private retreat for the new owners.
Cleverly designed the home is serviced by 4 additional oversized bedrooms, all featuring custom-built joinery. One of these could easily double as a child's rumpus. Work from home in Bedroom 6 that easily converts to a study, which also offers a lovely outlook onto that outstanding outdoor space.
Entertain your friends and enjoy the outdoors, no matter what time of year. The fully covered alfresco area features an extensive outdoor kitchen with built-in bar fridge, running water, externally ducted range hood over the 6 burner barbeque, as well as two toasty heaters for winter. The children will love cooling off in the solar heated pool after running around on the lawns or tending to the vegetable patch.
This single level home offers its new owners smart design, comfort and an abundance of space. Enjoy family time in your informal spaces or entertain with ease inside or outdoors – a fantastic family home and one you won't want to miss out on.
Features Include:
• 2011 construction
• 2012 HIA House Of The Year
• Stately entrance with crystal chandelier leading to three living areas
• Six bedrooms, three bathrooms plus outdoor alfresco living area and pool
• Red gum solid timber floors
• Wool carpet in bedrooms
• Ceiling height of 2.75m
• Double glazed windows
• Media Room and Library with crystal chandeliers
• Custom designed detailed joinery in kitchen, family room and bathrooms
• Large Kitchen with quality stainless steel appliances
• Walk-in pantry and breakfast bar
• Open plan family room connected to alfresco living
• Gas Fireplace plus built-in buffet and TV entertainment unit
• Master king sized retreat with walk in robe
• Ensuite with double vanity and heated towel rails
• Remaining 5 bedrooms all with built-in robes
• Bedrooms 2, 3. 4 and 5 all fit king bed furniture
• Bedroom 6 is perfect as the study with built-in robe
• Study option for Bedroom 6, with built-in robe
• Segregated bedroom wing all with full height doors
• Oversized cornices throughout the entire house including the alfresco
• Covered alfresco entertaining with outdoor kitchen
• Additional heating in Alfresco allowing 12 months of living
• 30mm Travertine used for external tiling
• Covered alfresco entertaining with outdoor kitchen
• In-ground fully-tiled concrete pool with lights and solar heating, self chlorinating and self cleaning
• Clipsal electrical used throughout
• Ceiling storage via loft ladder
• Internal access to garage
• Huge double garage with automatic door
• Hydronic gas heating throughout
• Ducted reverse-cycle air conditioning
• Alarm system
• Security intercom system
• 2x5 KWatt inverters with 40 roof solar panels.
• Multiple station irrigation system front, back and sides
• Fully integrated drip system in all garden beds
• Established hedges assuring privacy from the street
• Abundant herb garden of basil and Thai basil, coriander, dill, garlic chives, sweet marjoram, oregano, continental and Italian parsley, mint, rosemary, purple flowering and Greek thyme, sage, tarragon, lemon balm, and a lot more
• Fruit and vegetables of tomatoes, lemons, limes, mandarins, chili, kale and other greens...at different times of the year-all grown with no chemical's pest control by companion planting and many flowering plants including citronella geranium for mosquito control.
• External sensor lighting in the front, back and sides of the house
• Ashphalt driveway
Living: 311.1m2
Alfresco: 16.8m2
Garage: 39.1m2
Porch: 2.8m2
Total Residence: 369.9m2
EER 5
Land Rates: $7401 pa
Land Value: $1,620,000
Land Size: 801m2
Rent Appraisal: $1800-$2000 pw
Note: All measurements and figures are approximate.
Location
11 Bremer Street
Griffith ACT 2603
Details
6
3
2
EER: 5.0
House
Sold
Sure to ignite the deepest desires, this six bedroom family home will appeal to most discerning of buyers. 11 Bremer Street is sympathetically designed in keeping with the old world charm of Canberra's blue ribbon Inner South. This 12 year old HIA 2012 award winning House Of The Year residence showcases the perfect blend of family living and functional formal entertaining, effortlessly merging old world elegance and contemporary living throughout the design.
High ceilings and generous proportions are a common theme in this home with over 311m2 of living space. Greet your guests in the generously proportioned entrance hall and play host to them in the light filled library or media room or family room - with either inside or alfresco dining. A perfect space for a family feast.
The fantastic open plan living area features a fabulous family room framed by the gas fireplace, oversized windows and stunning red gum solid timber floors. For easy entertaining the dining area spills directly out into the alfresco area.
Within the family room is the gourmet kitchen. Storage is in no short supply in this kitchen, with a multitude of custom built drawers and cupboards plus the added benefit of the walk-in pantry. The kitchen's fit-out is completed with Miele appliances, stone benchtops and a breakfast bar.
To the rear of the home is the spacious master suite that overlooks the pool and alfresco area. From the generous proportions to the luxurious walk-in wardrobe, this king-sized bedroom with ensuite will act as a private retreat for the new owners.
Cleverly designed the home is serviced by 4 additional oversized bedrooms, all featuring custom-built joinery. One of these could easily double as a child's rumpus. Work from home in Bedroom 6 that easily converts to a study, which also offers a lovely outlook onto that outstanding outdoor space.
Entertain your friends and enjoy the outdoors, no matter what time of year. The fully covered alfresco area features an extensive outdoor kitchen with built-in bar fridge, running water, externally ducted range hood over the 6 burner barbeque, as well as two toasty heaters for winter. The children will love cooling off in the solar heated pool after running around on the lawns or tending to the vegetable patch.
This single level home offers its new owners smart design, comfort and an abundance of space. Enjoy family time in your informal spaces or entertain with ease inside or outdoors – a fantastic family home and one you won't want to miss out on.
Features Include:
• 2011 construction
• 2012 HIA House Of The Year
• Stately entrance with crystal chandelier leading to three living areas
• Six bedrooms, three bathrooms plus outdoor alfresco living area and pool
• Red gum solid timber floors
• Wool carpet in bedrooms
• Ceiling height of 2.75m
• Double glazed windows
• Media Room and Library with crystal chandeliers
• Custom designed detailed joinery in kitchen, family room and bathrooms
• Large Kitchen with quality stainless steel appliances
• Walk-in pantry and breakfast bar
• Open plan family room connected to alfresco living
• Gas Fireplace plus built-in buffet and TV entertainment unit
• Master king sized retreat with walk in robe
• Ensuite with double vanity and heated towel rails
• Remaining 5 bedrooms all with built-in robes
• Bedrooms 2, 3. 4 and 5 all fit king bed furniture
• Bedroom 6 is perfect as the study with built-in robe
• Study option for Bedroom 6, with built-in robe
• Segregated bedroom wing all with full height doors
• Oversized cornices throughout the entire house including the alfresco
• Covered alfresco entertaining with outdoor kitchen
• Additional heating in Alfresco allowing 12 months of living
• 30mm Travertine used for external tiling
• Covered alfresco entertaining with outdoor kitchen
• In-ground fully-tiled concrete pool with lights and solar heating, self chlorinating and self cleaning
• Clipsal electrical used throughout
• Ceiling storage via loft ladder
• Internal access to garage
• Huge double garage with automatic door
• Hydronic gas heating throughout
• Ducted reverse-cycle air conditioning
• Alarm system
• Security intercom system
• 2x5 KWatt inverters with 40 roof solar panels.
• Multiple station irrigation system front, back and sides
• Fully integrated drip system in all garden beds
• Established hedges assuring privacy from the street
• Abundant herb garden of basil and Thai basil, coriander, dill, garlic chives, sweet marjoram, oregano, continental and Italian parsley, mint, rosemary, purple flowering and Greek thyme, sage, tarragon, lemon balm, and a lot more
• Fruit and vegetables of tomatoes, lemons, limes, mandarins, chili, kale and other greens...at different times of the year-all grown with no chemical's pest control by companion planting and many flowering plants including citronella geranium for mosquito control.
• External sensor lighting in the front, back and sides of the house
• Ashphalt driveway
Living: 311.1m2
Alfresco: 16.8m2
Garage: 39.1m2
Porch: 2.8m2
Total Residence: 369.9m2
EER 5
Land Rates: $7401 pa
Land Value: $1,620,000
Land Size: 801m2
Rent Appraisal: $1800-$2000 pw
Note: All measurements and figures are approximate.
Read MoreHigh ceilings and generous proportions are a common theme in this home with over 311m2 of living space. Greet your guests in the generously proportioned entrance hall and play host to them in the light filled library or media room or family room - with either inside or alfresco dining. A perfect space for a family feast.
The fantastic open plan living area features a fabulous family room framed by the gas fireplace, oversized windows and stunning red gum solid timber floors. For easy entertaining the dining area spills directly out into the alfresco area.
Within the family room is the gourmet kitchen. Storage is in no short supply in this kitchen, with a multitude of custom built drawers and cupboards plus the added benefit of the walk-in pantry. The kitchen's fit-out is completed with Miele appliances, stone benchtops and a breakfast bar.
To the rear of the home is the spacious master suite that overlooks the pool and alfresco area. From the generous proportions to the luxurious walk-in wardrobe, this king-sized bedroom with ensuite will act as a private retreat for the new owners.
Cleverly designed the home is serviced by 4 additional oversized bedrooms, all featuring custom-built joinery. One of these could easily double as a child's rumpus. Work from home in Bedroom 6 that easily converts to a study, which also offers a lovely outlook onto that outstanding outdoor space.
Entertain your friends and enjoy the outdoors, no matter what time of year. The fully covered alfresco area features an extensive outdoor kitchen with built-in bar fridge, running water, externally ducted range hood over the 6 burner barbeque, as well as two toasty heaters for winter. The children will love cooling off in the solar heated pool after running around on the lawns or tending to the vegetable patch.
This single level home offers its new owners smart design, comfort and an abundance of space. Enjoy family time in your informal spaces or entertain with ease inside or outdoors – a fantastic family home and one you won't want to miss out on.
Features Include:
• 2011 construction
• 2012 HIA House Of The Year
• Stately entrance with crystal chandelier leading to three living areas
• Six bedrooms, three bathrooms plus outdoor alfresco living area and pool
• Red gum solid timber floors
• Wool carpet in bedrooms
• Ceiling height of 2.75m
• Double glazed windows
• Media Room and Library with crystal chandeliers
• Custom designed detailed joinery in kitchen, family room and bathrooms
• Large Kitchen with quality stainless steel appliances
• Walk-in pantry and breakfast bar
• Open plan family room connected to alfresco living
• Gas Fireplace plus built-in buffet and TV entertainment unit
• Master king sized retreat with walk in robe
• Ensuite with double vanity and heated towel rails
• Remaining 5 bedrooms all with built-in robes
• Bedrooms 2, 3. 4 and 5 all fit king bed furniture
• Bedroom 6 is perfect as the study with built-in robe
• Study option for Bedroom 6, with built-in robe
• Segregated bedroom wing all with full height doors
• Oversized cornices throughout the entire house including the alfresco
• Covered alfresco entertaining with outdoor kitchen
• Additional heating in Alfresco allowing 12 months of living
• 30mm Travertine used for external tiling
• Covered alfresco entertaining with outdoor kitchen
• In-ground fully-tiled concrete pool with lights and solar heating, self chlorinating and self cleaning
• Clipsal electrical used throughout
• Ceiling storage via loft ladder
• Internal access to garage
• Huge double garage with automatic door
• Hydronic gas heating throughout
• Ducted reverse-cycle air conditioning
• Alarm system
• Security intercom system
• 2x5 KWatt inverters with 40 roof solar panels.
• Multiple station irrigation system front, back and sides
• Fully integrated drip system in all garden beds
• Established hedges assuring privacy from the street
• Abundant herb garden of basil and Thai basil, coriander, dill, garlic chives, sweet marjoram, oregano, continental and Italian parsley, mint, rosemary, purple flowering and Greek thyme, sage, tarragon, lemon balm, and a lot more
• Fruit and vegetables of tomatoes, lemons, limes, mandarins, chili, kale and other greens...at different times of the year-all grown with no chemical's pest control by companion planting and many flowering plants including citronella geranium for mosquito control.
• External sensor lighting in the front, back and sides of the house
• Ashphalt driveway
Living: 311.1m2
Alfresco: 16.8m2
Garage: 39.1m2
Porch: 2.8m2
Total Residence: 369.9m2
EER 5
Land Rates: $7401 pa
Land Value: $1,620,000
Land Size: 801m2
Rent Appraisal: $1800-$2000 pw
Note: All measurements and figures are approximate.
Inspect
Contact agent


