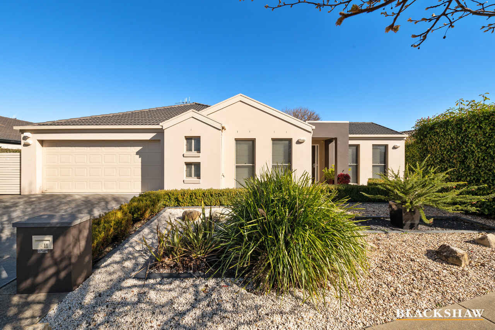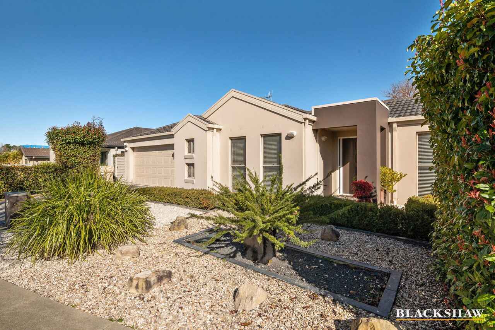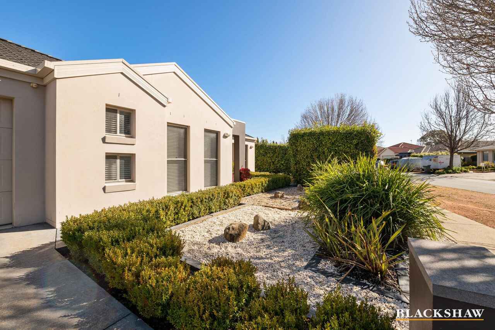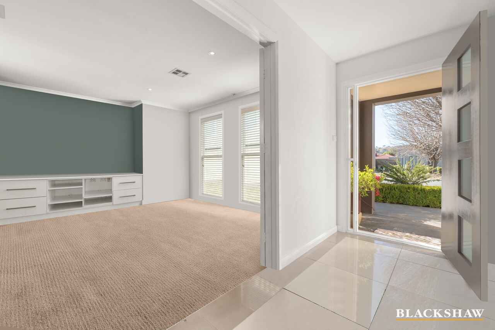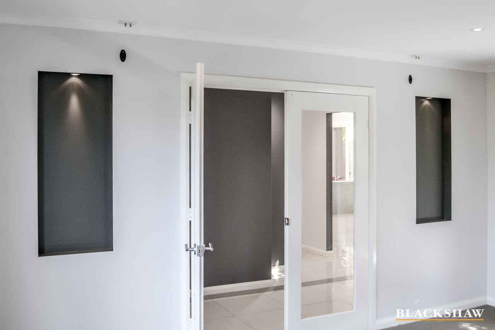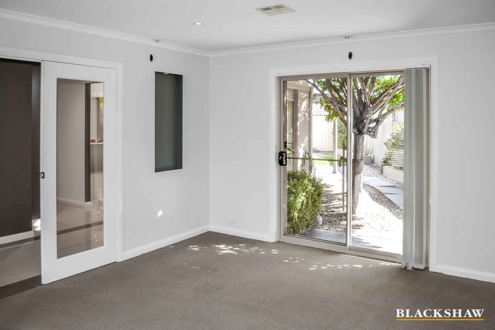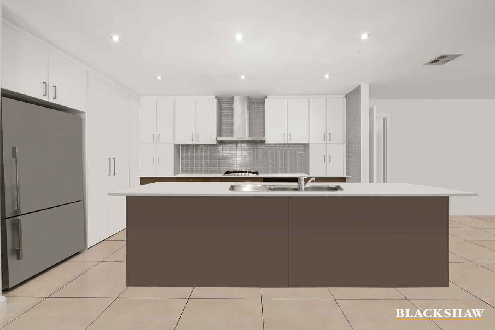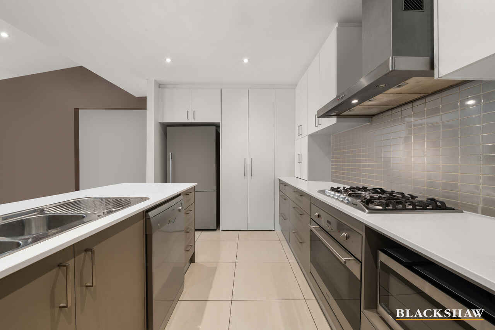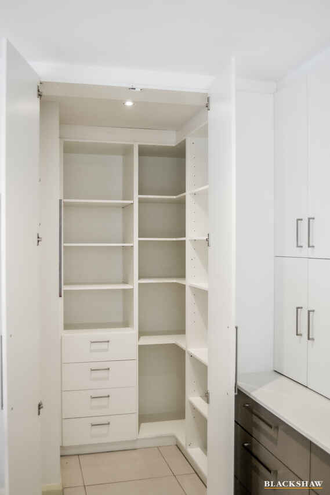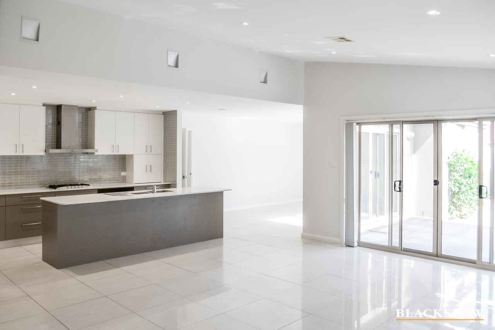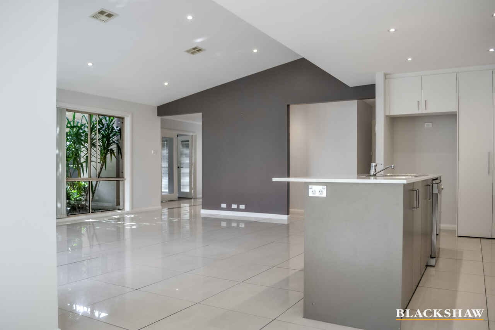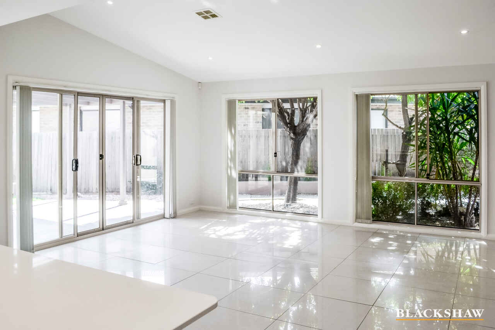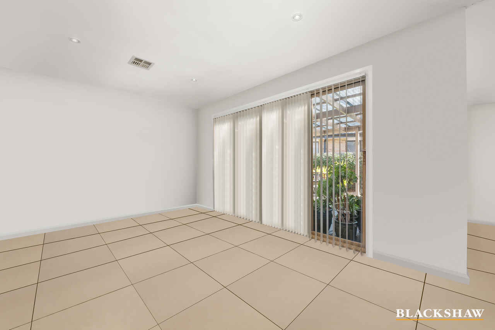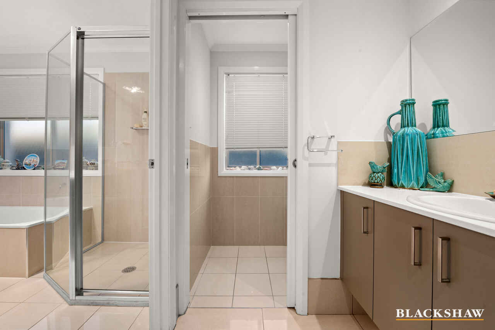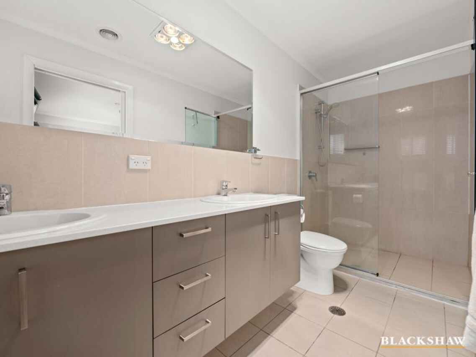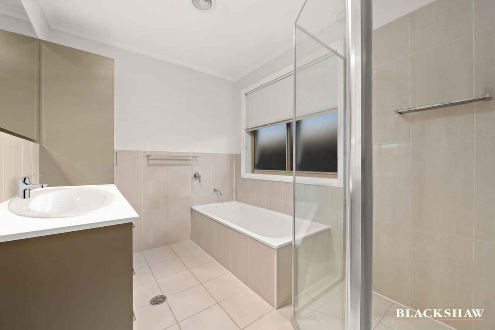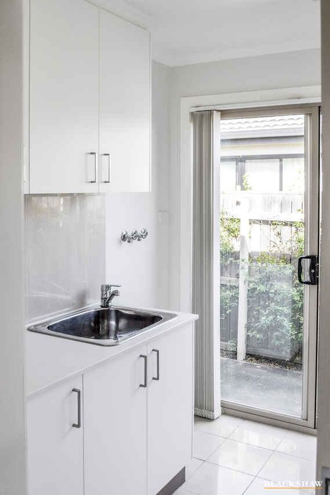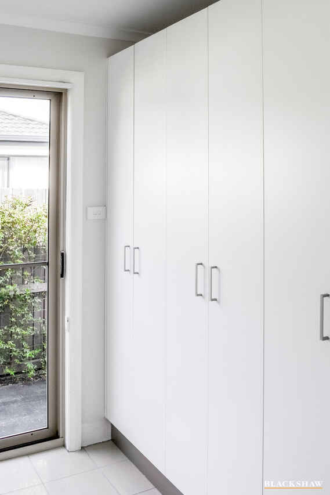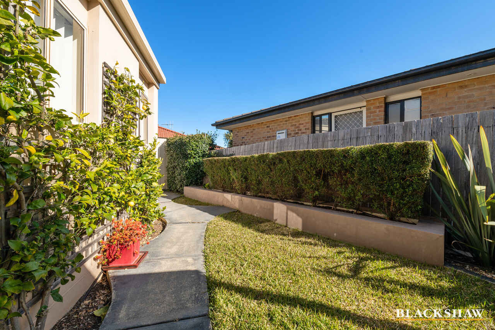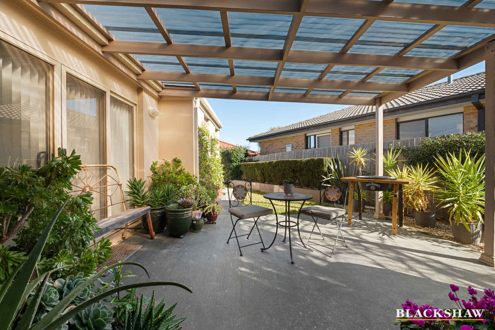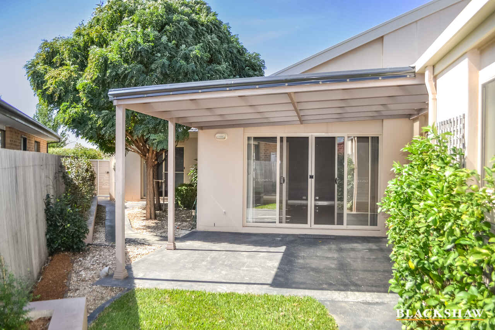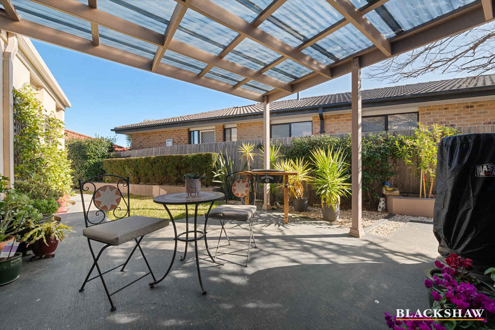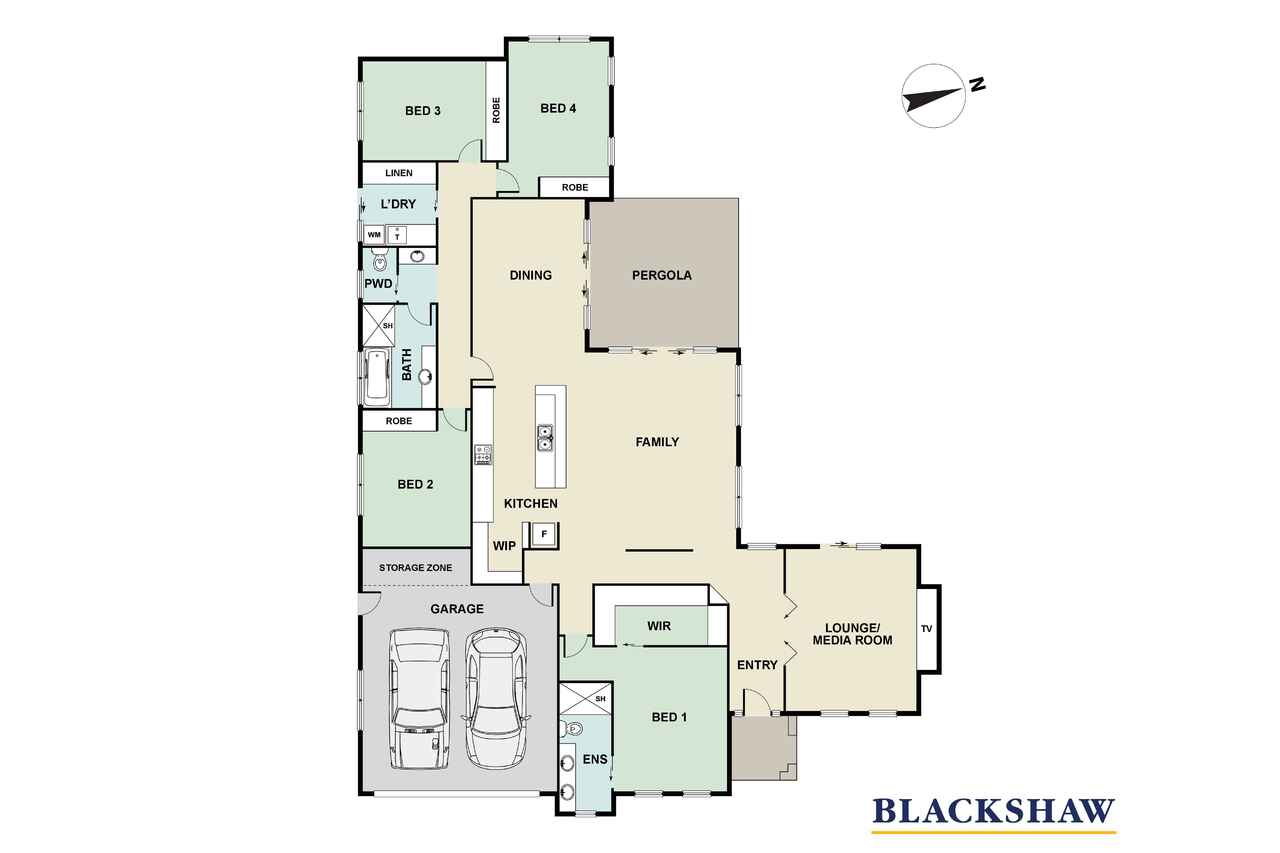Expect To Be Impressed Plus $1000pw
Sold
Location
11 Careel Street
Harrison ACT 2914
Details
4
2
2
EER: 3.5
House
Sold
Land area: | 517 sqm (approx) |
Building size: | 253 sqm (approx) |
Investors To Note: The tenants wish to offer the new owners a lease at $1000 per week and commit to 5 years. These house-proud tenants have lived at 11 Careel for many many years, and very much want to stay. Not only will you have longevity of the lease, but these tenants have actually improved the gardens over the years at their own cost. I do believe I have found the perfect tenants.
More about the home on offer ......
This magnificent four bedroom ensuite home is for those who appreciate quality for every day life, plus open plan living and light filled contemporary living areas. The manicured garden sets the scene, and the entrance hall ensures you know you've arrived at something special.
The double doors to what is now the formal lounge allow your imagination to run as a quiet room for parents or a library - or even a separate study or games or media room for those who wish to close off activity and noise from the rest of the home.
This spacious 253m2 home then spills out to a huge open plan family and dining area with atrium ceiling, with what can only be called the perfect entertainer's kitchen, hiding a great walk-in pantry behind the doors. As the hub of all activity, this kitchen is simply outstanding. The stainless steel 900mm oven and gas cooktop plus metres of caesarstone benchtop will make cooking fun again. The breakfast bar and separate dining area ensures dining options at any time of the day are well catered for. The pergola even has the gas bayonet ready for your outdoor kitchen to be built.
All bedrooms are king-sized and queen-sized, and there will never be a conversation about not having enough storage space. The king-sized master bedroom has a walk-in robe and double basin vanity in the ensuite, with the other three bedrooms all having built-in wardrobes.
This home features porcelain tiles in the entry and family/living area, ducted Mitsubishi reverse cycle air conditioning for heating and cooling throughout, ducted vacuum, double garage with remote control, and LED down-lights throughout the home. Even the garage with internal access is huge at 43m2.
The garden is fully landscaped and designed for low maintenance with a covered pergola ideal for entertaining.
Construction: 2007
Residence: 253m2
EER 3.5
Land Size: 517m2
Land Rates: $3367 pa
WS&S: $702.24 pa
Land Value: $581,000
Land Tax: $5,077 pa (only payable when the property is rented)
Note: All figures and measurements are approximate
Inspect
Contact agent
Listing agent
Investors To Note: The tenants wish to offer the new owners a lease at $1000 per week and commit to 5 years. These house-proud tenants have lived at 11 Careel for many many years, and very much want to stay. Not only will you have longevity of the lease, but these tenants have actually improved the gardens over the years at their own cost. I do believe I have found the perfect tenants.
More about the home on offer ......
This magnificent four bedroom ensuite home is for those who appreciate quality for every day life, plus open plan living and light filled contemporary living areas. The manicured garden sets the scene, and the entrance hall ensures you know you've arrived at something special.
The double doors to what is now the formal lounge allow your imagination to run as a quiet room for parents or a library - or even a separate study or games or media room for those who wish to close off activity and noise from the rest of the home.
This spacious 253m2 home then spills out to a huge open plan family and dining area with atrium ceiling, with what can only be called the perfect entertainer's kitchen, hiding a great walk-in pantry behind the doors. As the hub of all activity, this kitchen is simply outstanding. The stainless steel 900mm oven and gas cooktop plus metres of caesarstone benchtop will make cooking fun again. The breakfast bar and separate dining area ensures dining options at any time of the day are well catered for. The pergola even has the gas bayonet ready for your outdoor kitchen to be built.
All bedrooms are king-sized and queen-sized, and there will never be a conversation about not having enough storage space. The king-sized master bedroom has a walk-in robe and double basin vanity in the ensuite, with the other three bedrooms all having built-in wardrobes.
This home features porcelain tiles in the entry and family/living area, ducted Mitsubishi reverse cycle air conditioning for heating and cooling throughout, ducted vacuum, double garage with remote control, and LED down-lights throughout the home. Even the garage with internal access is huge at 43m2.
The garden is fully landscaped and designed for low maintenance with a covered pergola ideal for entertaining.
Construction: 2007
Residence: 253m2
EER 3.5
Land Size: 517m2
Land Rates: $3367 pa
WS&S: $702.24 pa
Land Value: $581,000
Land Tax: $5,077 pa (only payable when the property is rented)
Note: All figures and measurements are approximate
Location
11 Careel Street
Harrison ACT 2914
Details
4
2
2
EER: 3.5
House
Sold
Land area: | 517 sqm (approx) |
Building size: | 253 sqm (approx) |
Investors To Note: The tenants wish to offer the new owners a lease at $1000 per week and commit to 5 years. These house-proud tenants have lived at 11 Careel for many many years, and very much want to stay. Not only will you have longevity of the lease, but these tenants have actually improved the gardens over the years at their own cost. I do believe I have found the perfect tenants.
More about the home on offer ......
This magnificent four bedroom ensuite home is for those who appreciate quality for every day life, plus open plan living and light filled contemporary living areas. The manicured garden sets the scene, and the entrance hall ensures you know you've arrived at something special.
The double doors to what is now the formal lounge allow your imagination to run as a quiet room for parents or a library - or even a separate study or games or media room for those who wish to close off activity and noise from the rest of the home.
This spacious 253m2 home then spills out to a huge open plan family and dining area with atrium ceiling, with what can only be called the perfect entertainer's kitchen, hiding a great walk-in pantry behind the doors. As the hub of all activity, this kitchen is simply outstanding. The stainless steel 900mm oven and gas cooktop plus metres of caesarstone benchtop will make cooking fun again. The breakfast bar and separate dining area ensures dining options at any time of the day are well catered for. The pergola even has the gas bayonet ready for your outdoor kitchen to be built.
All bedrooms are king-sized and queen-sized, and there will never be a conversation about not having enough storage space. The king-sized master bedroom has a walk-in robe and double basin vanity in the ensuite, with the other three bedrooms all having built-in wardrobes.
This home features porcelain tiles in the entry and family/living area, ducted Mitsubishi reverse cycle air conditioning for heating and cooling throughout, ducted vacuum, double garage with remote control, and LED down-lights throughout the home. Even the garage with internal access is huge at 43m2.
The garden is fully landscaped and designed for low maintenance with a covered pergola ideal for entertaining.
Construction: 2007
Residence: 253m2
EER 3.5
Land Size: 517m2
Land Rates: $3367 pa
WS&S: $702.24 pa
Land Value: $581,000
Land Tax: $5,077 pa (only payable when the property is rented)
Note: All figures and measurements are approximate
Inspect
Contact agent


