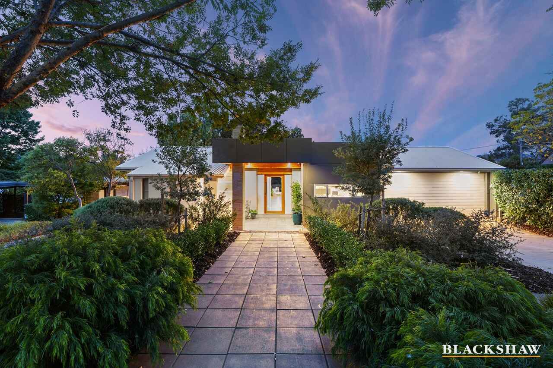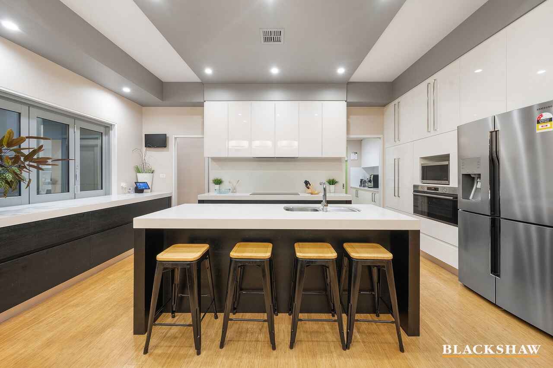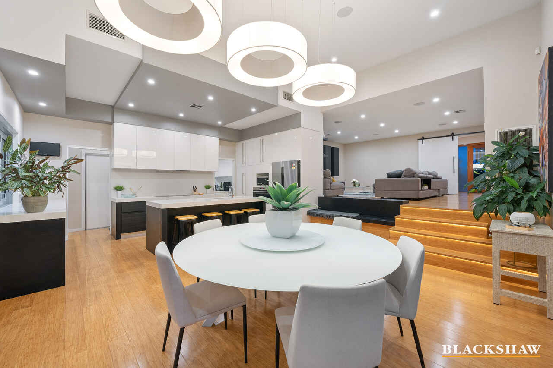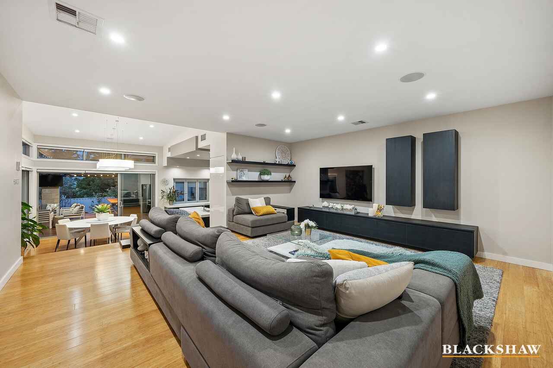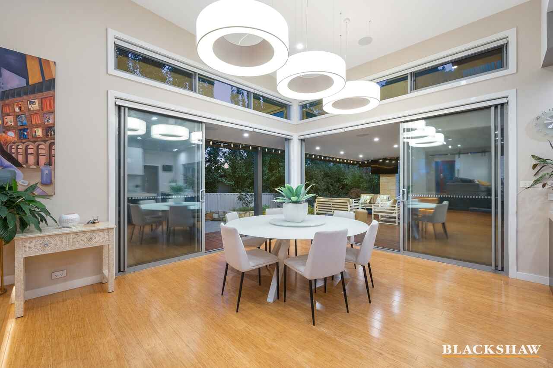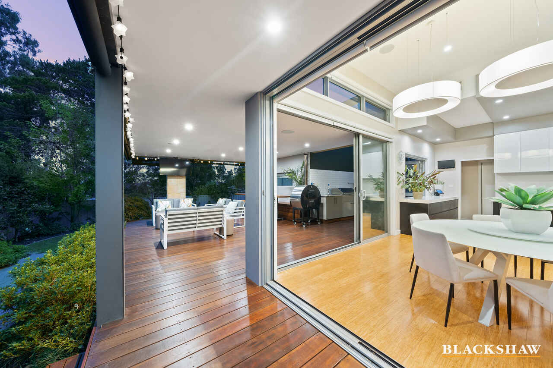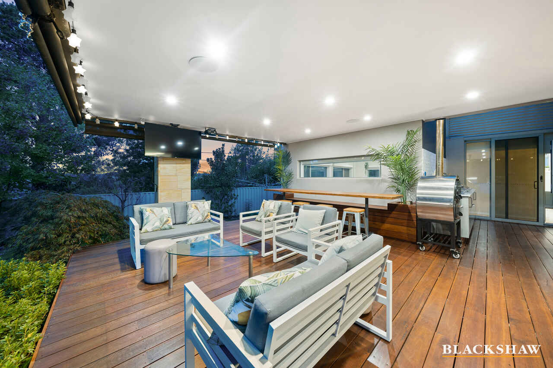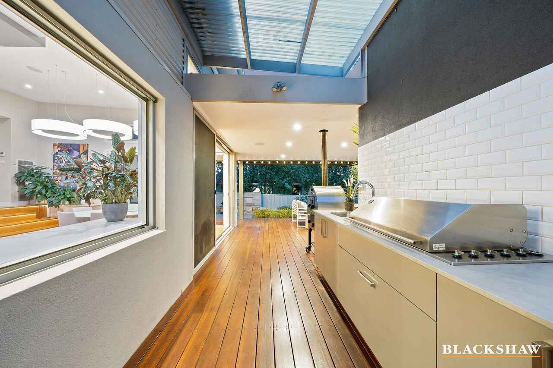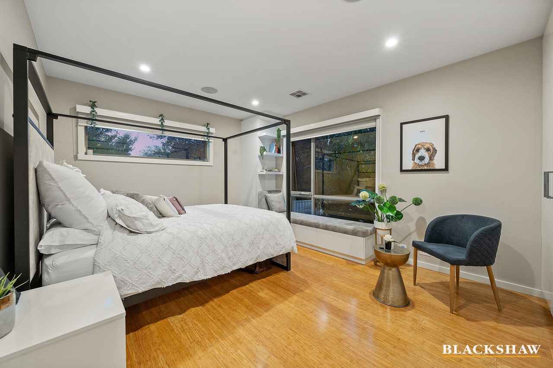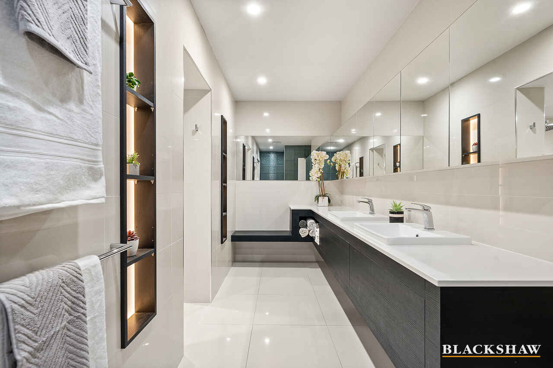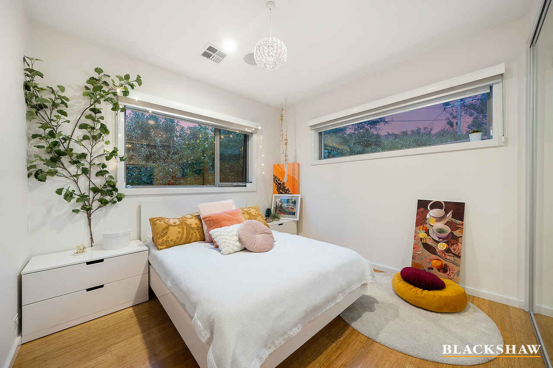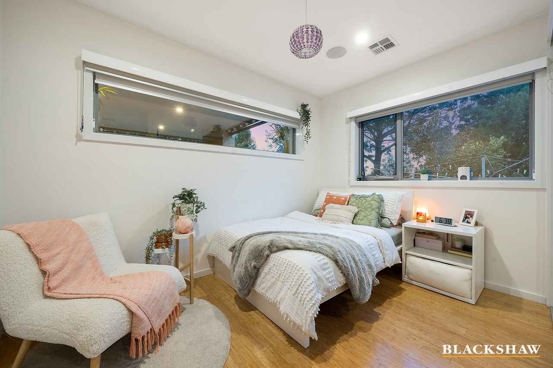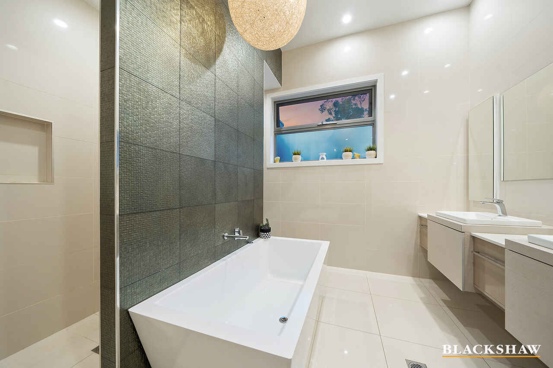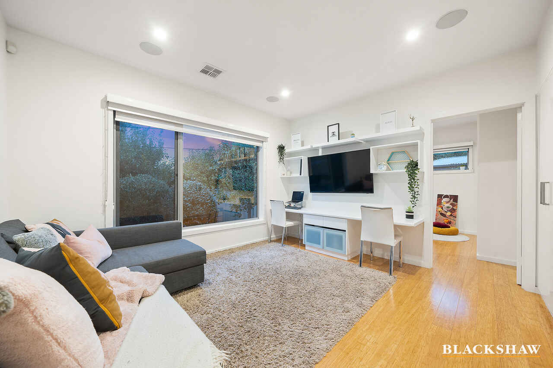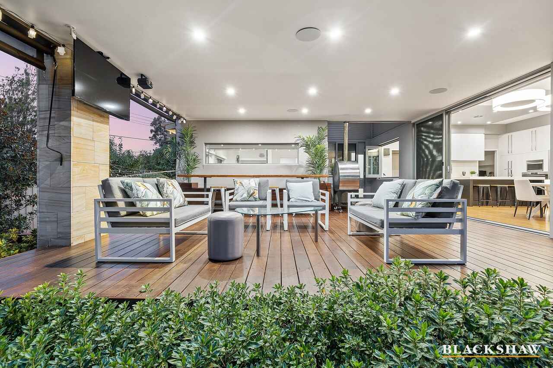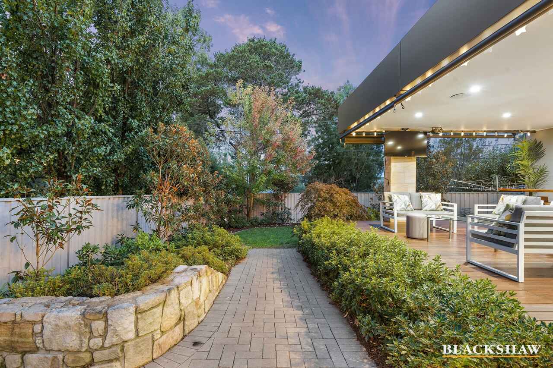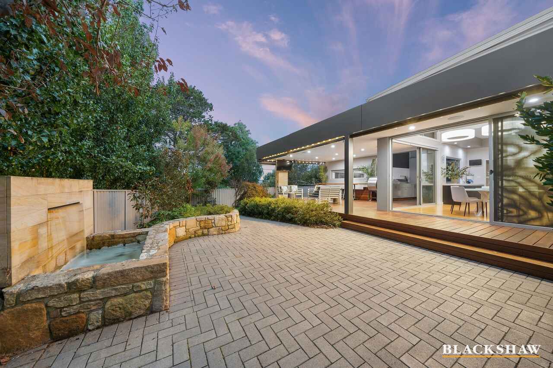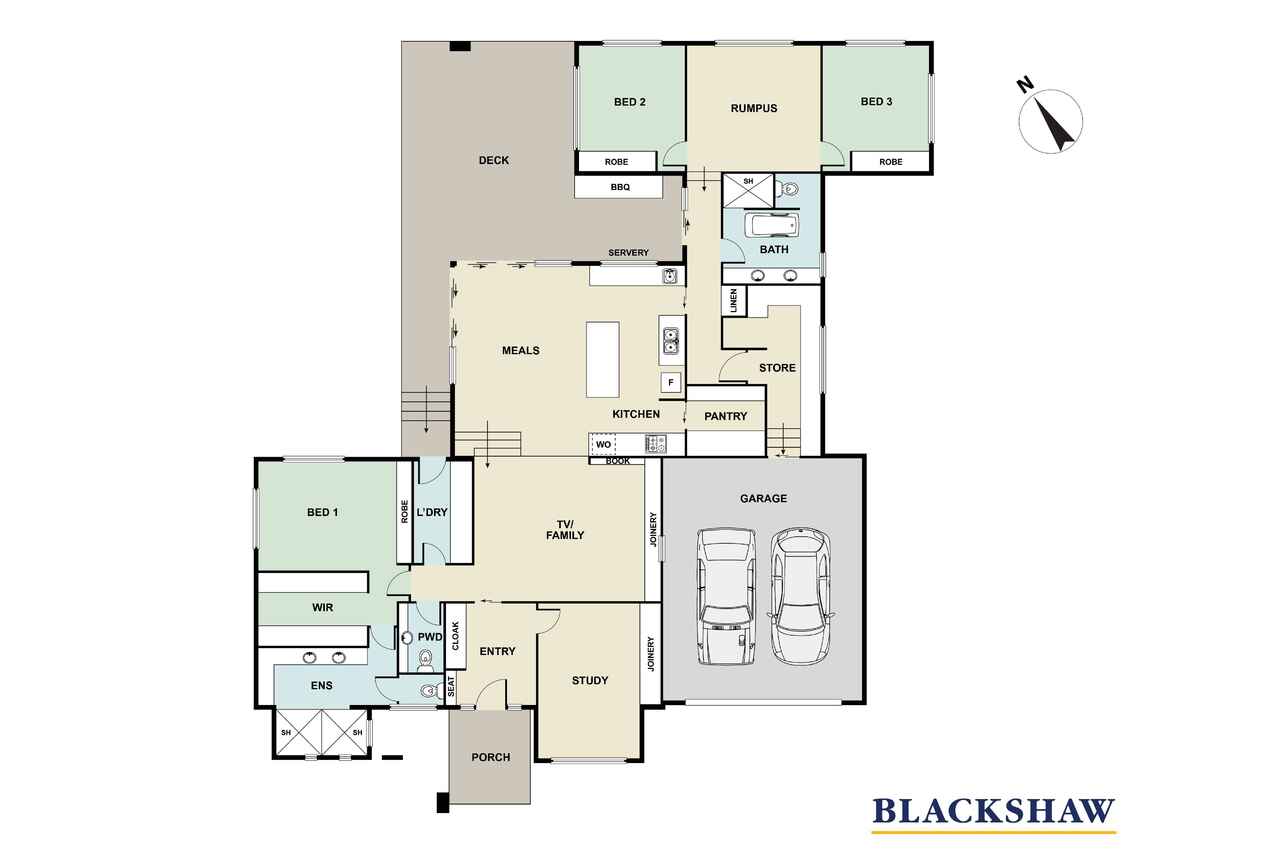Spacious family haven with epic entertaining
Sold
Location
11 Cumberlege Crescent
Pearce ACT 2607
Details
4
2
2
EER: 5.0
House
Auction Saturday, 6 May 11:00 AM On site
An eye-catching split-level residence of grand proportions, outstanding finishes and bespoke storage, this exceptional home has been designed with good times in mind.
The centrepiece is a voluminous interior meals area that opens on two sides to a covered entertainer's deck equipped with an amazing outdoor kitchen, bench seating, sound system and seasonal blinds.
Ringed by exquisite landscaped gardens with the gentle background noise of a lovely water feature and benefitting from access to the kitchen's servery window, it's a space that can truly be used all year round to host festive gatherings of family and friends.
The sleek and efficient kitchen is ideal for all the catering, with expanses of cabinetry, quality appliances and huge walk-in pantry with swathes of benchtops for food prep.
An oversized TV/living room invites cosy movie nights while a generous rumpus/study at the rear of the home is bookended by two sweet bedrooms. Set apart at the front of the home, the master bedroom is a true retreat with an ensuite that features a double shower and double vanities, and a huge walk-in wardrobe along with a wall of built-in wardrobes. A dedicated office with built in desk and specialised filing draws including specialised printing cabinetry is the perfect work from home space.
Situated one block from the Pearce shops and an easy walk from Marist College, Melrose High School and Mt Taylor hiking trails, this home also enjoys easy access to Woden Town Centre, Canberra Hospital and commuter routes that can get you to the city in 15 minutes.
FEATURES
• Family home with high-end finishes
• Timber-lined ceiling to front portico
• Formal entry with custom seating and a feature barn door opening to living areas
• Incredible storage including huge walk-in linen-and-luggage room with custom joinery
• Bamboo flooring to living areas and bedrooms
• Lighting to stair treads
• Bluetooth speaker system
• Alexa-controlled blinds and garage doors
• Ducted reverse-cycle heating and cooling
• Solar panels
• Two instantaneous hot water systems
• Hardwired data points
• Double-glazed windows
• Open meals area with designer lighting and custom bench seat
• Kitchen with four-seat island bench, plumbing for refrigerator, walk-in pantry, Smeg induction cooktop, Bosch oven, fysher and paykel dishwasher, stone benchtops, servery window to deck
• Outdoor kitchen with gas barbecue
• Floor-to-ceiling tiles in bathrooms
• Family bathroom with double sinks, soaker bathtub with feature wall, walk-in shower and toilet
• Guest powder room off front entry
• Master ensuite with illuminated cabinetry, hidden storage, dual sinks, bench seat and double shower
• Rumpus with dual workstations
• Built-in wardrobes
• Dedicated home office with banks of cabinetry
• Automated irrigation system
• Landscaped gardens with feature Japanese maple, extensive paving, stone walls and water feature
• Colorbond fencing
• 2 x 5000L Water tanks totalling 10,000L
• Double automated garage with extra storage
Read MoreThe centrepiece is a voluminous interior meals area that opens on two sides to a covered entertainer's deck equipped with an amazing outdoor kitchen, bench seating, sound system and seasonal blinds.
Ringed by exquisite landscaped gardens with the gentle background noise of a lovely water feature and benefitting from access to the kitchen's servery window, it's a space that can truly be used all year round to host festive gatherings of family and friends.
The sleek and efficient kitchen is ideal for all the catering, with expanses of cabinetry, quality appliances and huge walk-in pantry with swathes of benchtops for food prep.
An oversized TV/living room invites cosy movie nights while a generous rumpus/study at the rear of the home is bookended by two sweet bedrooms. Set apart at the front of the home, the master bedroom is a true retreat with an ensuite that features a double shower and double vanities, and a huge walk-in wardrobe along with a wall of built-in wardrobes. A dedicated office with built in desk and specialised filing draws including specialised printing cabinetry is the perfect work from home space.
Situated one block from the Pearce shops and an easy walk from Marist College, Melrose High School and Mt Taylor hiking trails, this home also enjoys easy access to Woden Town Centre, Canberra Hospital and commuter routes that can get you to the city in 15 minutes.
FEATURES
• Family home with high-end finishes
• Timber-lined ceiling to front portico
• Formal entry with custom seating and a feature barn door opening to living areas
• Incredible storage including huge walk-in linen-and-luggage room with custom joinery
• Bamboo flooring to living areas and bedrooms
• Lighting to stair treads
• Bluetooth speaker system
• Alexa-controlled blinds and garage doors
• Ducted reverse-cycle heating and cooling
• Solar panels
• Two instantaneous hot water systems
• Hardwired data points
• Double-glazed windows
• Open meals area with designer lighting and custom bench seat
• Kitchen with four-seat island bench, plumbing for refrigerator, walk-in pantry, Smeg induction cooktop, Bosch oven, fysher and paykel dishwasher, stone benchtops, servery window to deck
• Outdoor kitchen with gas barbecue
• Floor-to-ceiling tiles in bathrooms
• Family bathroom with double sinks, soaker bathtub with feature wall, walk-in shower and toilet
• Guest powder room off front entry
• Master ensuite with illuminated cabinetry, hidden storage, dual sinks, bench seat and double shower
• Rumpus with dual workstations
• Built-in wardrobes
• Dedicated home office with banks of cabinetry
• Automated irrigation system
• Landscaped gardens with feature Japanese maple, extensive paving, stone walls and water feature
• Colorbond fencing
• 2 x 5000L Water tanks totalling 10,000L
• Double automated garage with extra storage
Inspect
Contact agent
Listing agents
An eye-catching split-level residence of grand proportions, outstanding finishes and bespoke storage, this exceptional home has been designed with good times in mind.
The centrepiece is a voluminous interior meals area that opens on two sides to a covered entertainer's deck equipped with an amazing outdoor kitchen, bench seating, sound system and seasonal blinds.
Ringed by exquisite landscaped gardens with the gentle background noise of a lovely water feature and benefitting from access to the kitchen's servery window, it's a space that can truly be used all year round to host festive gatherings of family and friends.
The sleek and efficient kitchen is ideal for all the catering, with expanses of cabinetry, quality appliances and huge walk-in pantry with swathes of benchtops for food prep.
An oversized TV/living room invites cosy movie nights while a generous rumpus/study at the rear of the home is bookended by two sweet bedrooms. Set apart at the front of the home, the master bedroom is a true retreat with an ensuite that features a double shower and double vanities, and a huge walk-in wardrobe along with a wall of built-in wardrobes. A dedicated office with built in desk and specialised filing draws including specialised printing cabinetry is the perfect work from home space.
Situated one block from the Pearce shops and an easy walk from Marist College, Melrose High School and Mt Taylor hiking trails, this home also enjoys easy access to Woden Town Centre, Canberra Hospital and commuter routes that can get you to the city in 15 minutes.
FEATURES
• Family home with high-end finishes
• Timber-lined ceiling to front portico
• Formal entry with custom seating and a feature barn door opening to living areas
• Incredible storage including huge walk-in linen-and-luggage room with custom joinery
• Bamboo flooring to living areas and bedrooms
• Lighting to stair treads
• Bluetooth speaker system
• Alexa-controlled blinds and garage doors
• Ducted reverse-cycle heating and cooling
• Solar panels
• Two instantaneous hot water systems
• Hardwired data points
• Double-glazed windows
• Open meals area with designer lighting and custom bench seat
• Kitchen with four-seat island bench, plumbing for refrigerator, walk-in pantry, Smeg induction cooktop, Bosch oven, fysher and paykel dishwasher, stone benchtops, servery window to deck
• Outdoor kitchen with gas barbecue
• Floor-to-ceiling tiles in bathrooms
• Family bathroom with double sinks, soaker bathtub with feature wall, walk-in shower and toilet
• Guest powder room off front entry
• Master ensuite with illuminated cabinetry, hidden storage, dual sinks, bench seat and double shower
• Rumpus with dual workstations
• Built-in wardrobes
• Dedicated home office with banks of cabinetry
• Automated irrigation system
• Landscaped gardens with feature Japanese maple, extensive paving, stone walls and water feature
• Colorbond fencing
• 2 x 5000L Water tanks totalling 10,000L
• Double automated garage with extra storage
Read MoreThe centrepiece is a voluminous interior meals area that opens on two sides to a covered entertainer's deck equipped with an amazing outdoor kitchen, bench seating, sound system and seasonal blinds.
Ringed by exquisite landscaped gardens with the gentle background noise of a lovely water feature and benefitting from access to the kitchen's servery window, it's a space that can truly be used all year round to host festive gatherings of family and friends.
The sleek and efficient kitchen is ideal for all the catering, with expanses of cabinetry, quality appliances and huge walk-in pantry with swathes of benchtops for food prep.
An oversized TV/living room invites cosy movie nights while a generous rumpus/study at the rear of the home is bookended by two sweet bedrooms. Set apart at the front of the home, the master bedroom is a true retreat with an ensuite that features a double shower and double vanities, and a huge walk-in wardrobe along with a wall of built-in wardrobes. A dedicated office with built in desk and specialised filing draws including specialised printing cabinetry is the perfect work from home space.
Situated one block from the Pearce shops and an easy walk from Marist College, Melrose High School and Mt Taylor hiking trails, this home also enjoys easy access to Woden Town Centre, Canberra Hospital and commuter routes that can get you to the city in 15 minutes.
FEATURES
• Family home with high-end finishes
• Timber-lined ceiling to front portico
• Formal entry with custom seating and a feature barn door opening to living areas
• Incredible storage including huge walk-in linen-and-luggage room with custom joinery
• Bamboo flooring to living areas and bedrooms
• Lighting to stair treads
• Bluetooth speaker system
• Alexa-controlled blinds and garage doors
• Ducted reverse-cycle heating and cooling
• Solar panels
• Two instantaneous hot water systems
• Hardwired data points
• Double-glazed windows
• Open meals area with designer lighting and custom bench seat
• Kitchen with four-seat island bench, plumbing for refrigerator, walk-in pantry, Smeg induction cooktop, Bosch oven, fysher and paykel dishwasher, stone benchtops, servery window to deck
• Outdoor kitchen with gas barbecue
• Floor-to-ceiling tiles in bathrooms
• Family bathroom with double sinks, soaker bathtub with feature wall, walk-in shower and toilet
• Guest powder room off front entry
• Master ensuite with illuminated cabinetry, hidden storage, dual sinks, bench seat and double shower
• Rumpus with dual workstations
• Built-in wardrobes
• Dedicated home office with banks of cabinetry
• Automated irrigation system
• Landscaped gardens with feature Japanese maple, extensive paving, stone walls and water feature
• Colorbond fencing
• 2 x 5000L Water tanks totalling 10,000L
• Double automated garage with extra storage
Location
11 Cumberlege Crescent
Pearce ACT 2607
Details
4
2
2
EER: 5.0
House
Auction Saturday, 6 May 11:00 AM On site
An eye-catching split-level residence of grand proportions, outstanding finishes and bespoke storage, this exceptional home has been designed with good times in mind.
The centrepiece is a voluminous interior meals area that opens on two sides to a covered entertainer's deck equipped with an amazing outdoor kitchen, bench seating, sound system and seasonal blinds.
Ringed by exquisite landscaped gardens with the gentle background noise of a lovely water feature and benefitting from access to the kitchen's servery window, it's a space that can truly be used all year round to host festive gatherings of family and friends.
The sleek and efficient kitchen is ideal for all the catering, with expanses of cabinetry, quality appliances and huge walk-in pantry with swathes of benchtops for food prep.
An oversized TV/living room invites cosy movie nights while a generous rumpus/study at the rear of the home is bookended by two sweet bedrooms. Set apart at the front of the home, the master bedroom is a true retreat with an ensuite that features a double shower and double vanities, and a huge walk-in wardrobe along with a wall of built-in wardrobes. A dedicated office with built in desk and specialised filing draws including specialised printing cabinetry is the perfect work from home space.
Situated one block from the Pearce shops and an easy walk from Marist College, Melrose High School and Mt Taylor hiking trails, this home also enjoys easy access to Woden Town Centre, Canberra Hospital and commuter routes that can get you to the city in 15 minutes.
FEATURES
• Family home with high-end finishes
• Timber-lined ceiling to front portico
• Formal entry with custom seating and a feature barn door opening to living areas
• Incredible storage including huge walk-in linen-and-luggage room with custom joinery
• Bamboo flooring to living areas and bedrooms
• Lighting to stair treads
• Bluetooth speaker system
• Alexa-controlled blinds and garage doors
• Ducted reverse-cycle heating and cooling
• Solar panels
• Two instantaneous hot water systems
• Hardwired data points
• Double-glazed windows
• Open meals area with designer lighting and custom bench seat
• Kitchen with four-seat island bench, plumbing for refrigerator, walk-in pantry, Smeg induction cooktop, Bosch oven, fysher and paykel dishwasher, stone benchtops, servery window to deck
• Outdoor kitchen with gas barbecue
• Floor-to-ceiling tiles in bathrooms
• Family bathroom with double sinks, soaker bathtub with feature wall, walk-in shower and toilet
• Guest powder room off front entry
• Master ensuite with illuminated cabinetry, hidden storage, dual sinks, bench seat and double shower
• Rumpus with dual workstations
• Built-in wardrobes
• Dedicated home office with banks of cabinetry
• Automated irrigation system
• Landscaped gardens with feature Japanese maple, extensive paving, stone walls and water feature
• Colorbond fencing
• 2 x 5000L Water tanks totalling 10,000L
• Double automated garage with extra storage
Read MoreThe centrepiece is a voluminous interior meals area that opens on two sides to a covered entertainer's deck equipped with an amazing outdoor kitchen, bench seating, sound system and seasonal blinds.
Ringed by exquisite landscaped gardens with the gentle background noise of a lovely water feature and benefitting from access to the kitchen's servery window, it's a space that can truly be used all year round to host festive gatherings of family and friends.
The sleek and efficient kitchen is ideal for all the catering, with expanses of cabinetry, quality appliances and huge walk-in pantry with swathes of benchtops for food prep.
An oversized TV/living room invites cosy movie nights while a generous rumpus/study at the rear of the home is bookended by two sweet bedrooms. Set apart at the front of the home, the master bedroom is a true retreat with an ensuite that features a double shower and double vanities, and a huge walk-in wardrobe along with a wall of built-in wardrobes. A dedicated office with built in desk and specialised filing draws including specialised printing cabinetry is the perfect work from home space.
Situated one block from the Pearce shops and an easy walk from Marist College, Melrose High School and Mt Taylor hiking trails, this home also enjoys easy access to Woden Town Centre, Canberra Hospital and commuter routes that can get you to the city in 15 minutes.
FEATURES
• Family home with high-end finishes
• Timber-lined ceiling to front portico
• Formal entry with custom seating and a feature barn door opening to living areas
• Incredible storage including huge walk-in linen-and-luggage room with custom joinery
• Bamboo flooring to living areas and bedrooms
• Lighting to stair treads
• Bluetooth speaker system
• Alexa-controlled blinds and garage doors
• Ducted reverse-cycle heating and cooling
• Solar panels
• Two instantaneous hot water systems
• Hardwired data points
• Double-glazed windows
• Open meals area with designer lighting and custom bench seat
• Kitchen with four-seat island bench, plumbing for refrigerator, walk-in pantry, Smeg induction cooktop, Bosch oven, fysher and paykel dishwasher, stone benchtops, servery window to deck
• Outdoor kitchen with gas barbecue
• Floor-to-ceiling tiles in bathrooms
• Family bathroom with double sinks, soaker bathtub with feature wall, walk-in shower and toilet
• Guest powder room off front entry
• Master ensuite with illuminated cabinetry, hidden storage, dual sinks, bench seat and double shower
• Rumpus with dual workstations
• Built-in wardrobes
• Dedicated home office with banks of cabinetry
• Automated irrigation system
• Landscaped gardens with feature Japanese maple, extensive paving, stone walls and water feature
• Colorbond fencing
• 2 x 5000L Water tanks totalling 10,000L
• Double automated garage with extra storage
Inspect
Contact agent


