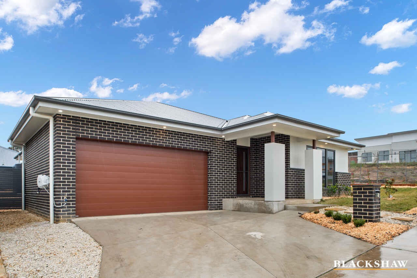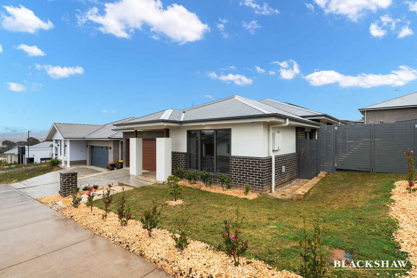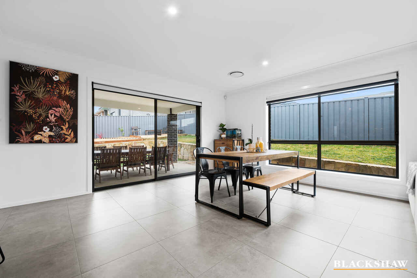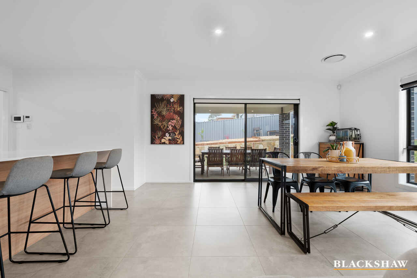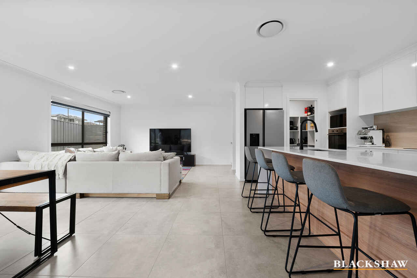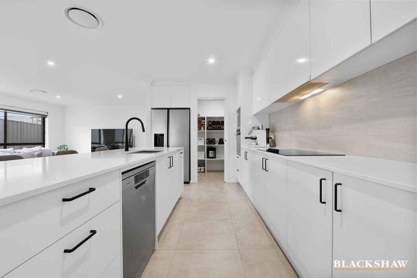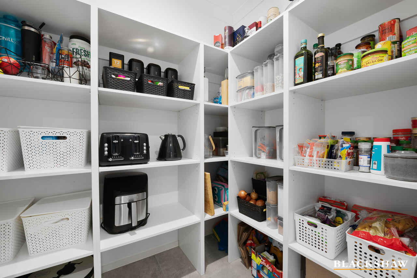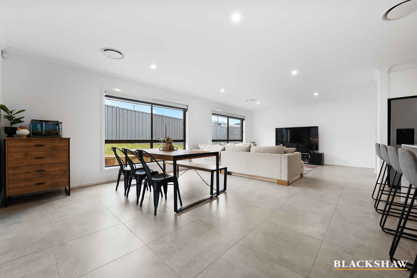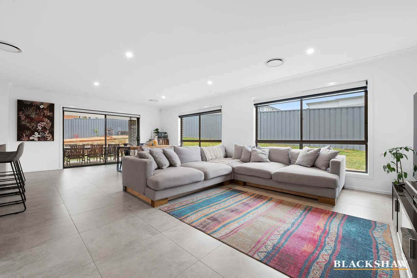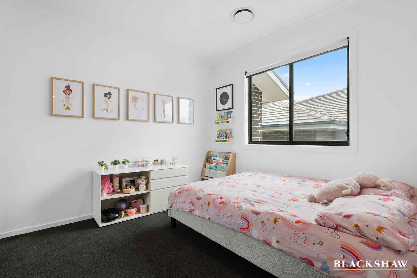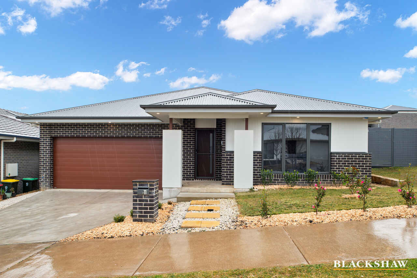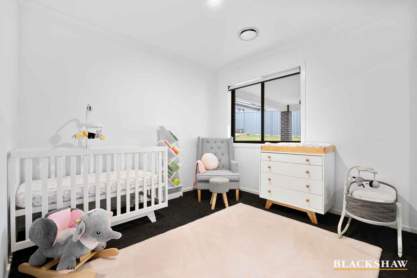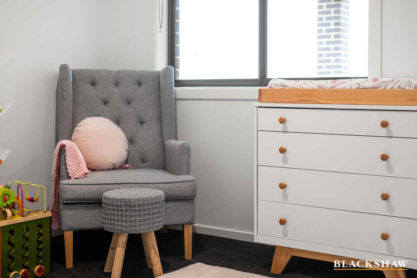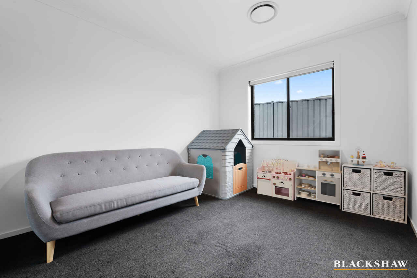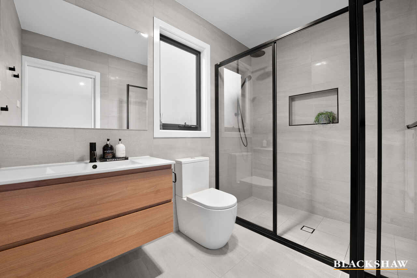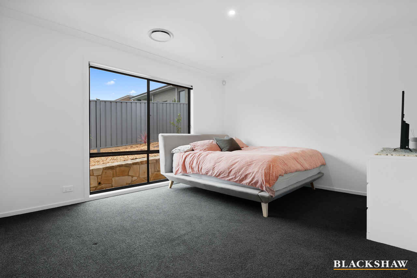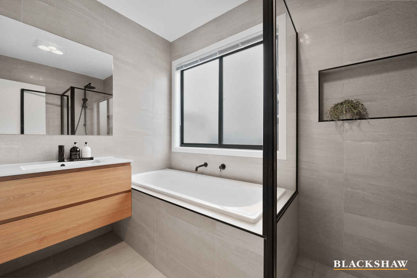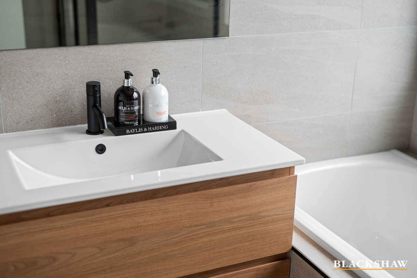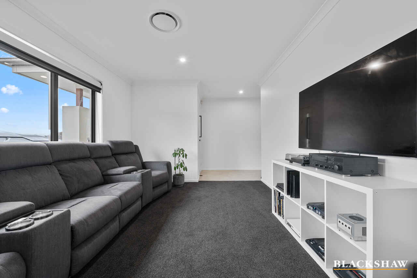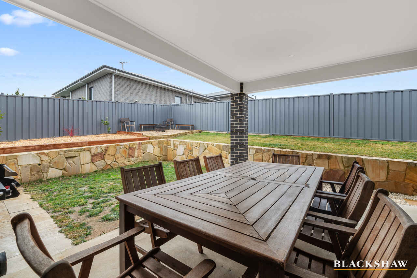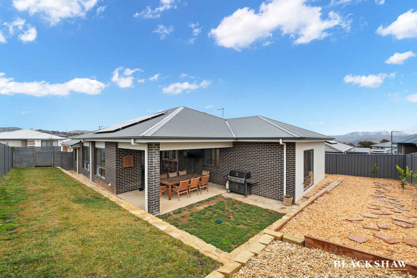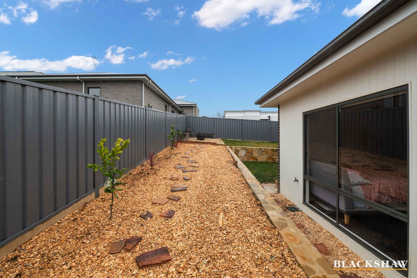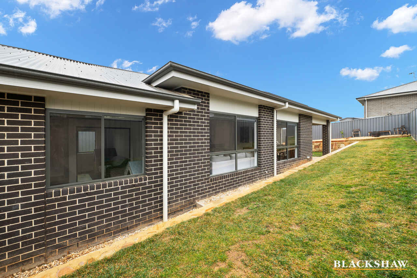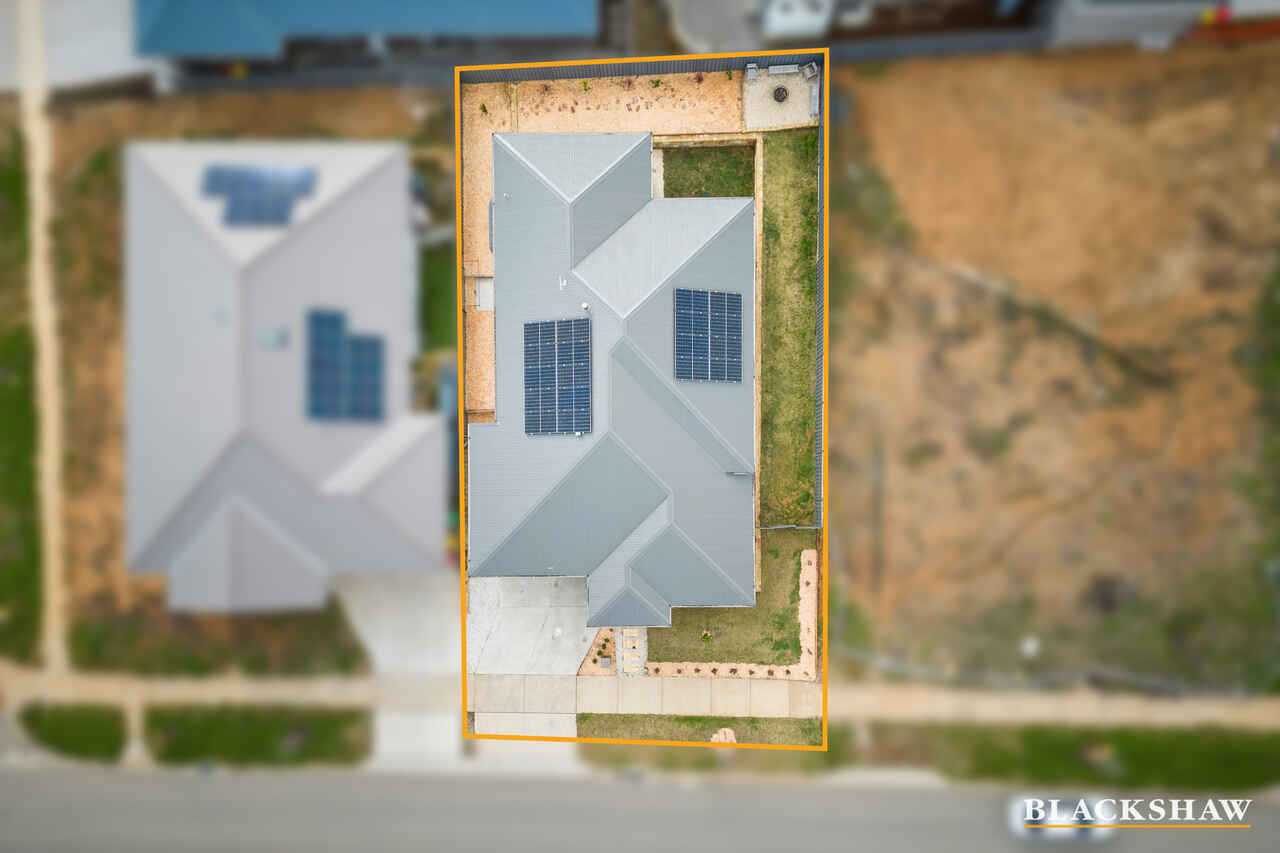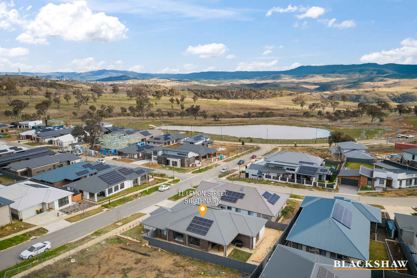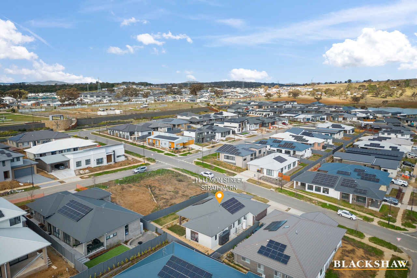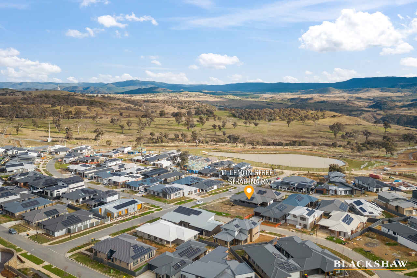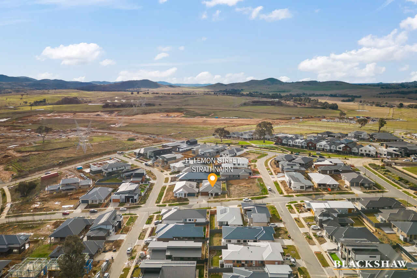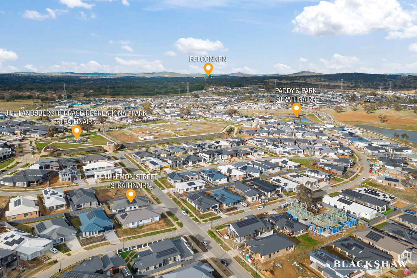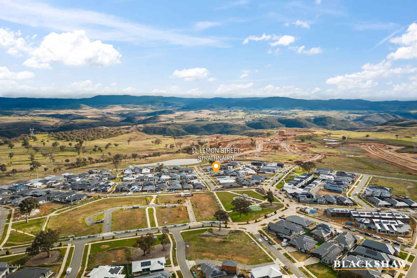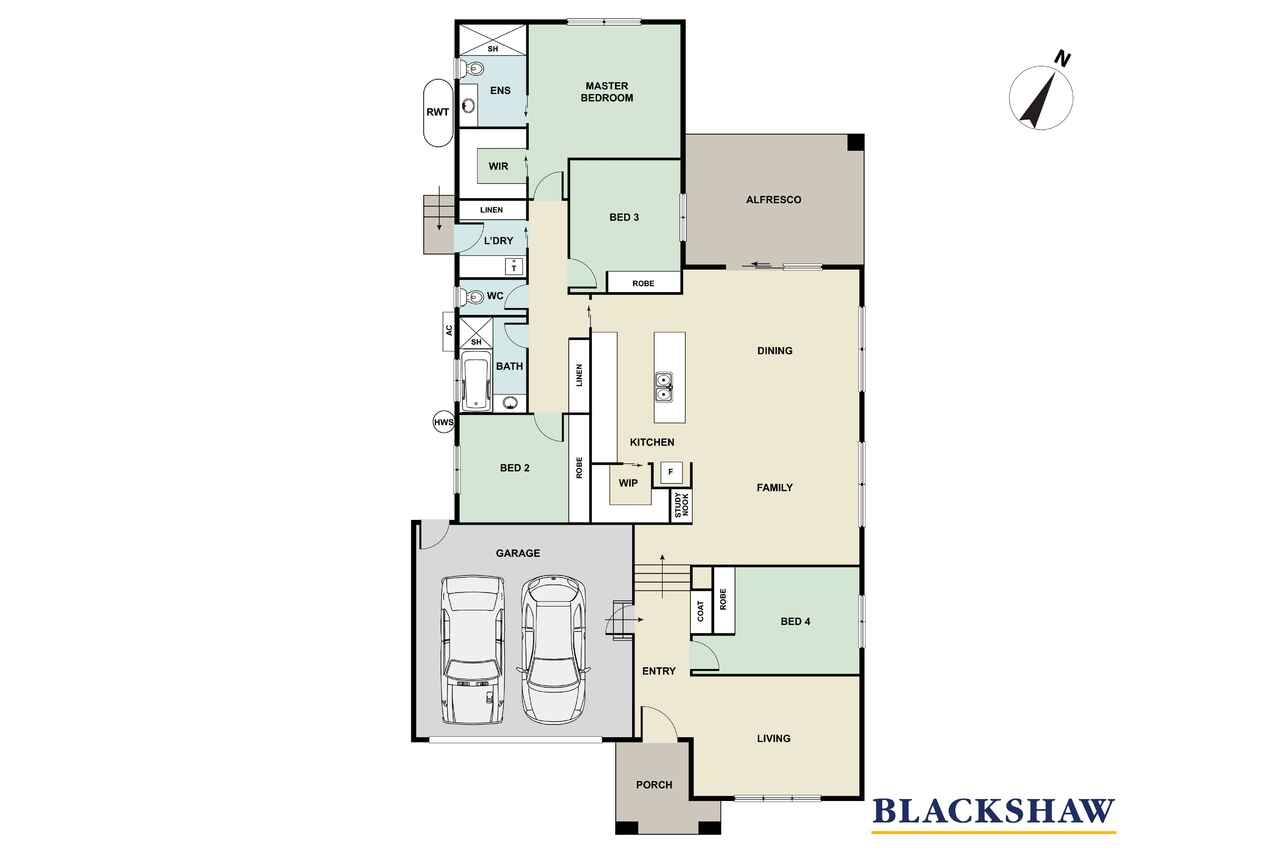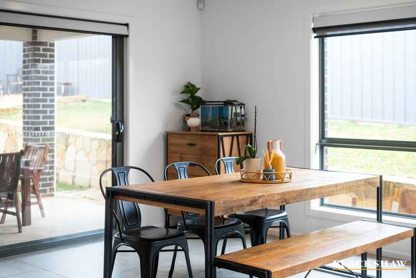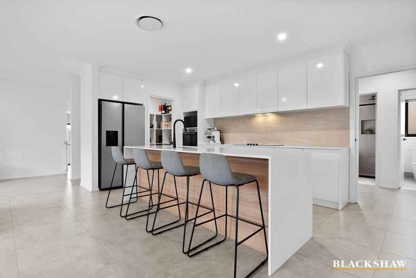Space, style and serenity with a scenic backdrop
Sold
Location
11 Lemon Street
Strathnairn ACT 2615
Details
4
2
2
EER: 6.0
House
Auction Saturday, 5 Aug 10:00 AM On site
Land area: | 540 sqm (approx) |
Building size: | 216.31 sqm (approx) |
Nestled on a serene street, this contemporary family home not only boasts minimal maintenance requirements but also showcases exquisite modern fittings that epitomize a nature-inspired way of life within a welcoming community.
This home offers an idyllic setting with the resplendent Brindabella range framing the horizon, treating you to sensational sunset vistas. Its allure is further enhanced by its expansive proportions, adaptable layout, and meticulous attention to detail. Chic black window frames, luxurious floor tiles and warm timber elements combine with a split-level floorplan to combine in a spacious family home that's ready for it's new family to love.
The heart of this residence resides within the central social hub-a captivating open-plan kitchen, dining, and living area that effortlessly flows into a covered outdoor oasis. This seamless integration provides an optimal indoor/outdoor backdrop for hosting memorable gatherings and creating lasting memories.
Discover the versatility of this home as a separate lounge situated at the front, alongside a fourth bedroom, presents an ideal arrangement for multi-generational living. Meanwhile, three additional bedrooms, including a serene master suite complete with a walk-in wardrobe and a designer ensuite, cater to your personal haven of tranquility.
Elevated upon an expansive block, this location is simply unparalleled. With a recreational park at one end of the street and the magnificent Ginninderry Conservation Corridor at the other, you will find yourself immersed in natural splendor and endless possibilities for leisurely pursuits.
Paddy's Park, St Francis Xavier College, Kippax Fair and the Belconnen Town Centre are all within easy reach, making this a great opportunity for families to establish home base.
FEATURES -
• Spaciously designed and modern split-level residence
• Commanding views against a breathtaking mountain backdrop
• Sleek and sophisticated black and white kitchen
• Large walk-in pantry, plumbing for a refrigerator, a wall oven
• Electric cooktop, Caesarstone benchtops, and a four-seat island
• Open family and meals area that embraces seamless living
• Family bathroom adorned with floor-to-ceiling tiles, a floating timber vanity, a separate bathtub, and a walk-in shower with niche storage
• Four generously proportioned bedrooms, including a master retreat with a walk-in wardrobe and a stunning ensuite boasting an oversize shower
• Built-in wardrobes in the remaining three bedrooms
• Delightful covered outdoor entertaining area perfect for relaxation
• Beautiful stone retaining walls
• 6.66kw Solar panels for sustainable energy utilization
• Ducted heating/cooling system to maintain optimal comfort
• Automated double garage for convenience
• Ceramic tiles
• Side gate access for added practicality
Block 12 Section 55
Block size: 540sqm
Home size: 216.31sqm
Living area: 177.02 sqm
Garage: 39.29 sqm
EER: 6.0
Rates $735.51 per quarter approx.
Rental appraisal: $ - $ per week unfurnished
Read MoreThis home offers an idyllic setting with the resplendent Brindabella range framing the horizon, treating you to sensational sunset vistas. Its allure is further enhanced by its expansive proportions, adaptable layout, and meticulous attention to detail. Chic black window frames, luxurious floor tiles and warm timber elements combine with a split-level floorplan to combine in a spacious family home that's ready for it's new family to love.
The heart of this residence resides within the central social hub-a captivating open-plan kitchen, dining, and living area that effortlessly flows into a covered outdoor oasis. This seamless integration provides an optimal indoor/outdoor backdrop for hosting memorable gatherings and creating lasting memories.
Discover the versatility of this home as a separate lounge situated at the front, alongside a fourth bedroom, presents an ideal arrangement for multi-generational living. Meanwhile, three additional bedrooms, including a serene master suite complete with a walk-in wardrobe and a designer ensuite, cater to your personal haven of tranquility.
Elevated upon an expansive block, this location is simply unparalleled. With a recreational park at one end of the street and the magnificent Ginninderry Conservation Corridor at the other, you will find yourself immersed in natural splendor and endless possibilities for leisurely pursuits.
Paddy's Park, St Francis Xavier College, Kippax Fair and the Belconnen Town Centre are all within easy reach, making this a great opportunity for families to establish home base.
FEATURES -
• Spaciously designed and modern split-level residence
• Commanding views against a breathtaking mountain backdrop
• Sleek and sophisticated black and white kitchen
• Large walk-in pantry, plumbing for a refrigerator, a wall oven
• Electric cooktop, Caesarstone benchtops, and a four-seat island
• Open family and meals area that embraces seamless living
• Family bathroom adorned with floor-to-ceiling tiles, a floating timber vanity, a separate bathtub, and a walk-in shower with niche storage
• Four generously proportioned bedrooms, including a master retreat with a walk-in wardrobe and a stunning ensuite boasting an oversize shower
• Built-in wardrobes in the remaining three bedrooms
• Delightful covered outdoor entertaining area perfect for relaxation
• Beautiful stone retaining walls
• 6.66kw Solar panels for sustainable energy utilization
• Ducted heating/cooling system to maintain optimal comfort
• Automated double garage for convenience
• Ceramic tiles
• Side gate access for added practicality
Block 12 Section 55
Block size: 540sqm
Home size: 216.31sqm
Living area: 177.02 sqm
Garage: 39.29 sqm
EER: 6.0
Rates $735.51 per quarter approx.
Rental appraisal: $ - $ per week unfurnished
Inspect
Contact agent
Listing agents
Nestled on a serene street, this contemporary family home not only boasts minimal maintenance requirements but also showcases exquisite modern fittings that epitomize a nature-inspired way of life within a welcoming community.
This home offers an idyllic setting with the resplendent Brindabella range framing the horizon, treating you to sensational sunset vistas. Its allure is further enhanced by its expansive proportions, adaptable layout, and meticulous attention to detail. Chic black window frames, luxurious floor tiles and warm timber elements combine with a split-level floorplan to combine in a spacious family home that's ready for it's new family to love.
The heart of this residence resides within the central social hub-a captivating open-plan kitchen, dining, and living area that effortlessly flows into a covered outdoor oasis. This seamless integration provides an optimal indoor/outdoor backdrop for hosting memorable gatherings and creating lasting memories.
Discover the versatility of this home as a separate lounge situated at the front, alongside a fourth bedroom, presents an ideal arrangement for multi-generational living. Meanwhile, three additional bedrooms, including a serene master suite complete with a walk-in wardrobe and a designer ensuite, cater to your personal haven of tranquility.
Elevated upon an expansive block, this location is simply unparalleled. With a recreational park at one end of the street and the magnificent Ginninderry Conservation Corridor at the other, you will find yourself immersed in natural splendor and endless possibilities for leisurely pursuits.
Paddy's Park, St Francis Xavier College, Kippax Fair and the Belconnen Town Centre are all within easy reach, making this a great opportunity for families to establish home base.
FEATURES -
• Spaciously designed and modern split-level residence
• Commanding views against a breathtaking mountain backdrop
• Sleek and sophisticated black and white kitchen
• Large walk-in pantry, plumbing for a refrigerator, a wall oven
• Electric cooktop, Caesarstone benchtops, and a four-seat island
• Open family and meals area that embraces seamless living
• Family bathroom adorned with floor-to-ceiling tiles, a floating timber vanity, a separate bathtub, and a walk-in shower with niche storage
• Four generously proportioned bedrooms, including a master retreat with a walk-in wardrobe and a stunning ensuite boasting an oversize shower
• Built-in wardrobes in the remaining three bedrooms
• Delightful covered outdoor entertaining area perfect for relaxation
• Beautiful stone retaining walls
• 6.66kw Solar panels for sustainable energy utilization
• Ducted heating/cooling system to maintain optimal comfort
• Automated double garage for convenience
• Ceramic tiles
• Side gate access for added practicality
Block 12 Section 55
Block size: 540sqm
Home size: 216.31sqm
Living area: 177.02 sqm
Garage: 39.29 sqm
EER: 6.0
Rates $735.51 per quarter approx.
Rental appraisal: $ - $ per week unfurnished
Read MoreThis home offers an idyllic setting with the resplendent Brindabella range framing the horizon, treating you to sensational sunset vistas. Its allure is further enhanced by its expansive proportions, adaptable layout, and meticulous attention to detail. Chic black window frames, luxurious floor tiles and warm timber elements combine with a split-level floorplan to combine in a spacious family home that's ready for it's new family to love.
The heart of this residence resides within the central social hub-a captivating open-plan kitchen, dining, and living area that effortlessly flows into a covered outdoor oasis. This seamless integration provides an optimal indoor/outdoor backdrop for hosting memorable gatherings and creating lasting memories.
Discover the versatility of this home as a separate lounge situated at the front, alongside a fourth bedroom, presents an ideal arrangement for multi-generational living. Meanwhile, three additional bedrooms, including a serene master suite complete with a walk-in wardrobe and a designer ensuite, cater to your personal haven of tranquility.
Elevated upon an expansive block, this location is simply unparalleled. With a recreational park at one end of the street and the magnificent Ginninderry Conservation Corridor at the other, you will find yourself immersed in natural splendor and endless possibilities for leisurely pursuits.
Paddy's Park, St Francis Xavier College, Kippax Fair and the Belconnen Town Centre are all within easy reach, making this a great opportunity for families to establish home base.
FEATURES -
• Spaciously designed and modern split-level residence
• Commanding views against a breathtaking mountain backdrop
• Sleek and sophisticated black and white kitchen
• Large walk-in pantry, plumbing for a refrigerator, a wall oven
• Electric cooktop, Caesarstone benchtops, and a four-seat island
• Open family and meals area that embraces seamless living
• Family bathroom adorned with floor-to-ceiling tiles, a floating timber vanity, a separate bathtub, and a walk-in shower with niche storage
• Four generously proportioned bedrooms, including a master retreat with a walk-in wardrobe and a stunning ensuite boasting an oversize shower
• Built-in wardrobes in the remaining three bedrooms
• Delightful covered outdoor entertaining area perfect for relaxation
• Beautiful stone retaining walls
• 6.66kw Solar panels for sustainable energy utilization
• Ducted heating/cooling system to maintain optimal comfort
• Automated double garage for convenience
• Ceramic tiles
• Side gate access for added practicality
Block 12 Section 55
Block size: 540sqm
Home size: 216.31sqm
Living area: 177.02 sqm
Garage: 39.29 sqm
EER: 6.0
Rates $735.51 per quarter approx.
Rental appraisal: $ - $ per week unfurnished
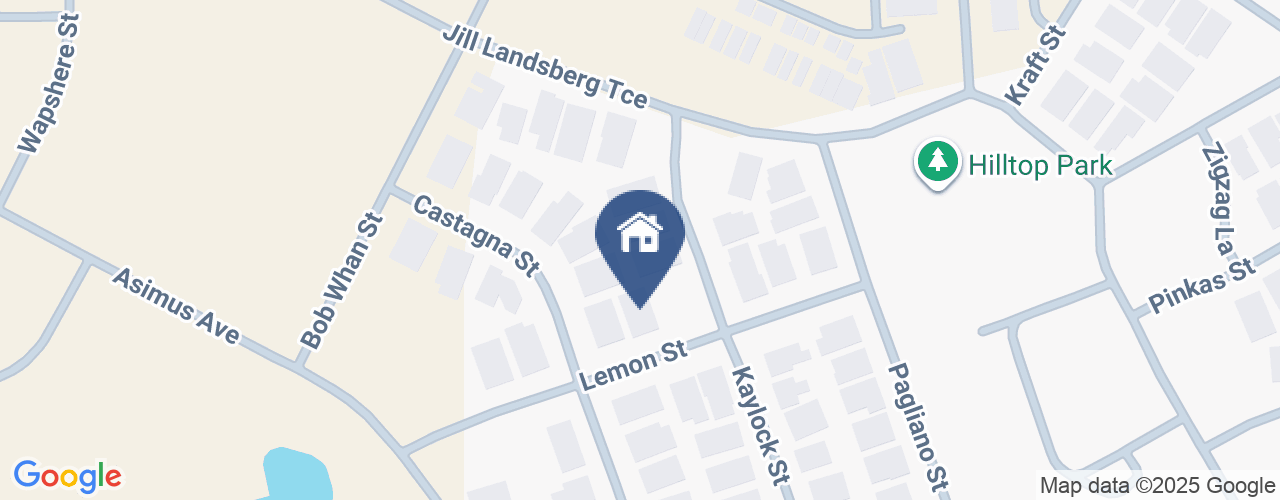
Location
11 Lemon Street
Strathnairn ACT 2615
Details
4
2
2
EER: 6.0
House
Auction Saturday, 5 Aug 10:00 AM On site
Land area: | 540 sqm (approx) |
Building size: | 216.31 sqm (approx) |
Nestled on a serene street, this contemporary family home not only boasts minimal maintenance requirements but also showcases exquisite modern fittings that epitomize a nature-inspired way of life within a welcoming community.
This home offers an idyllic setting with the resplendent Brindabella range framing the horizon, treating you to sensational sunset vistas. Its allure is further enhanced by its expansive proportions, adaptable layout, and meticulous attention to detail. Chic black window frames, luxurious floor tiles and warm timber elements combine with a split-level floorplan to combine in a spacious family home that's ready for it's new family to love.
The heart of this residence resides within the central social hub-a captivating open-plan kitchen, dining, and living area that effortlessly flows into a covered outdoor oasis. This seamless integration provides an optimal indoor/outdoor backdrop for hosting memorable gatherings and creating lasting memories.
Discover the versatility of this home as a separate lounge situated at the front, alongside a fourth bedroom, presents an ideal arrangement for multi-generational living. Meanwhile, three additional bedrooms, including a serene master suite complete with a walk-in wardrobe and a designer ensuite, cater to your personal haven of tranquility.
Elevated upon an expansive block, this location is simply unparalleled. With a recreational park at one end of the street and the magnificent Ginninderry Conservation Corridor at the other, you will find yourself immersed in natural splendor and endless possibilities for leisurely pursuits.
Paddy's Park, St Francis Xavier College, Kippax Fair and the Belconnen Town Centre are all within easy reach, making this a great opportunity for families to establish home base.
FEATURES -
• Spaciously designed and modern split-level residence
• Commanding views against a breathtaking mountain backdrop
• Sleek and sophisticated black and white kitchen
• Large walk-in pantry, plumbing for a refrigerator, a wall oven
• Electric cooktop, Caesarstone benchtops, and a four-seat island
• Open family and meals area that embraces seamless living
• Family bathroom adorned with floor-to-ceiling tiles, a floating timber vanity, a separate bathtub, and a walk-in shower with niche storage
• Four generously proportioned bedrooms, including a master retreat with a walk-in wardrobe and a stunning ensuite boasting an oversize shower
• Built-in wardrobes in the remaining three bedrooms
• Delightful covered outdoor entertaining area perfect for relaxation
• Beautiful stone retaining walls
• 6.66kw Solar panels for sustainable energy utilization
• Ducted heating/cooling system to maintain optimal comfort
• Automated double garage for convenience
• Ceramic tiles
• Side gate access for added practicality
Block 12 Section 55
Block size: 540sqm
Home size: 216.31sqm
Living area: 177.02 sqm
Garage: 39.29 sqm
EER: 6.0
Rates $735.51 per quarter approx.
Rental appraisal: $ - $ per week unfurnished
Read MoreThis home offers an idyllic setting with the resplendent Brindabella range framing the horizon, treating you to sensational sunset vistas. Its allure is further enhanced by its expansive proportions, adaptable layout, and meticulous attention to detail. Chic black window frames, luxurious floor tiles and warm timber elements combine with a split-level floorplan to combine in a spacious family home that's ready for it's new family to love.
The heart of this residence resides within the central social hub-a captivating open-plan kitchen, dining, and living area that effortlessly flows into a covered outdoor oasis. This seamless integration provides an optimal indoor/outdoor backdrop for hosting memorable gatherings and creating lasting memories.
Discover the versatility of this home as a separate lounge situated at the front, alongside a fourth bedroom, presents an ideal arrangement for multi-generational living. Meanwhile, three additional bedrooms, including a serene master suite complete with a walk-in wardrobe and a designer ensuite, cater to your personal haven of tranquility.
Elevated upon an expansive block, this location is simply unparalleled. With a recreational park at one end of the street and the magnificent Ginninderry Conservation Corridor at the other, you will find yourself immersed in natural splendor and endless possibilities for leisurely pursuits.
Paddy's Park, St Francis Xavier College, Kippax Fair and the Belconnen Town Centre are all within easy reach, making this a great opportunity for families to establish home base.
FEATURES -
• Spaciously designed and modern split-level residence
• Commanding views against a breathtaking mountain backdrop
• Sleek and sophisticated black and white kitchen
• Large walk-in pantry, plumbing for a refrigerator, a wall oven
• Electric cooktop, Caesarstone benchtops, and a four-seat island
• Open family and meals area that embraces seamless living
• Family bathroom adorned with floor-to-ceiling tiles, a floating timber vanity, a separate bathtub, and a walk-in shower with niche storage
• Four generously proportioned bedrooms, including a master retreat with a walk-in wardrobe and a stunning ensuite boasting an oversize shower
• Built-in wardrobes in the remaining three bedrooms
• Delightful covered outdoor entertaining area perfect for relaxation
• Beautiful stone retaining walls
• 6.66kw Solar panels for sustainable energy utilization
• Ducted heating/cooling system to maintain optimal comfort
• Automated double garage for convenience
• Ceramic tiles
• Side gate access for added practicality
Block 12 Section 55
Block size: 540sqm
Home size: 216.31sqm
Living area: 177.02 sqm
Garage: 39.29 sqm
EER: 6.0
Rates $735.51 per quarter approx.
Rental appraisal: $ - $ per week unfurnished
Inspect
Contact agent


