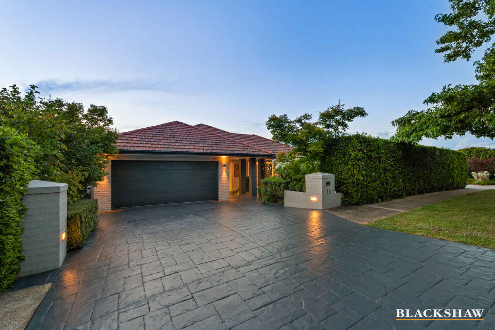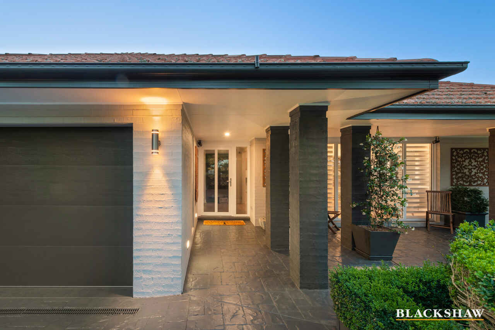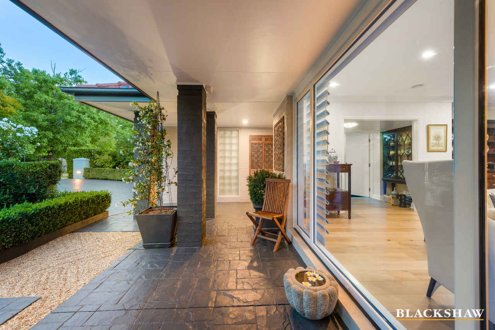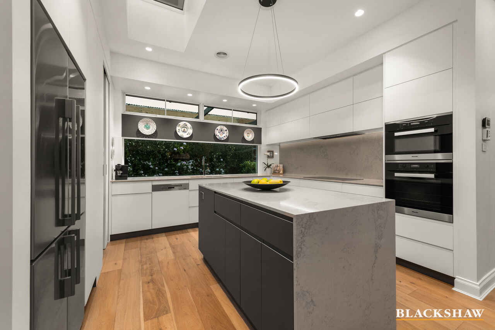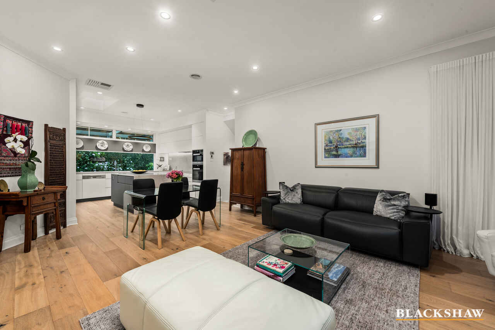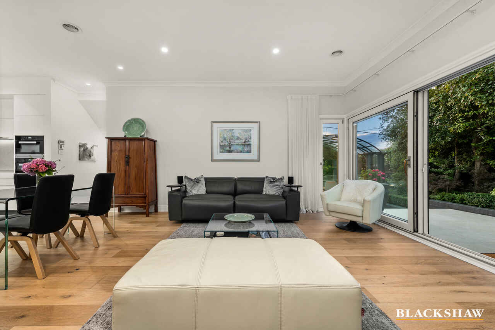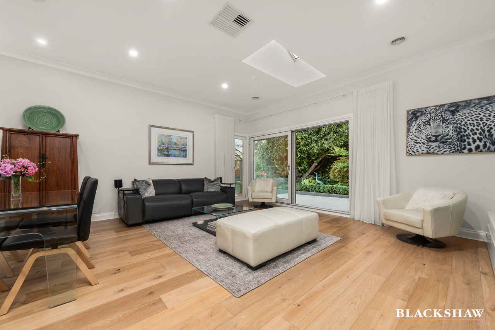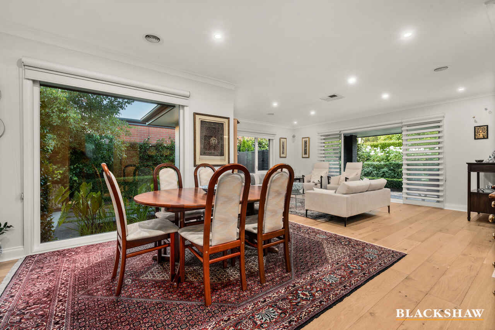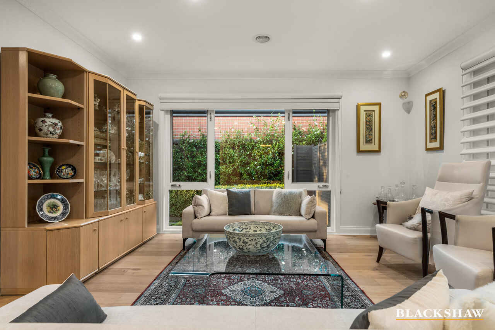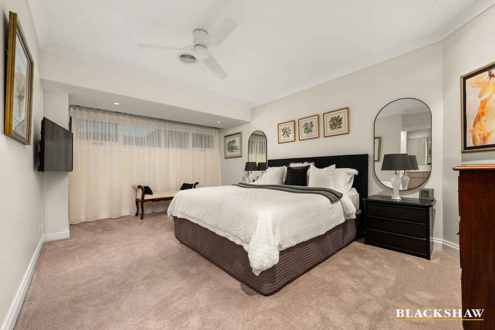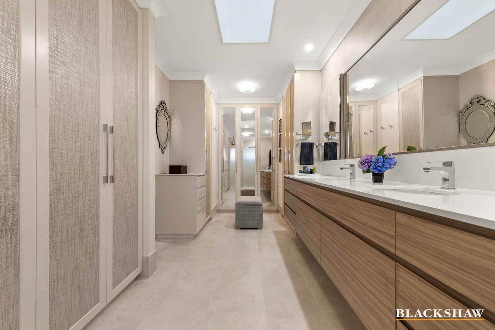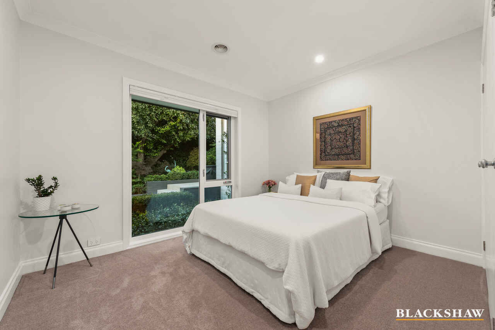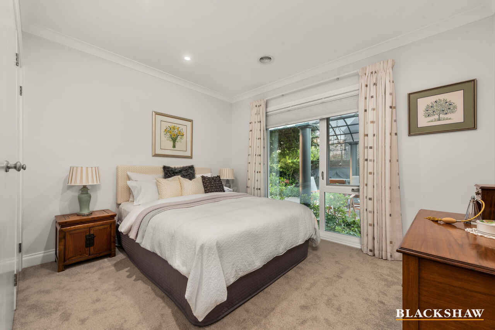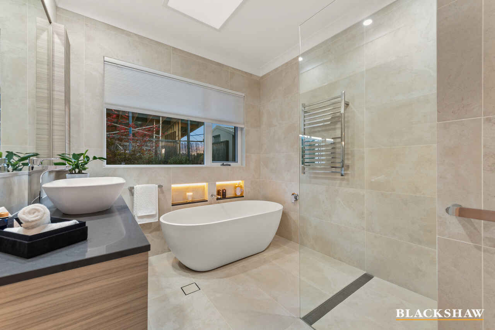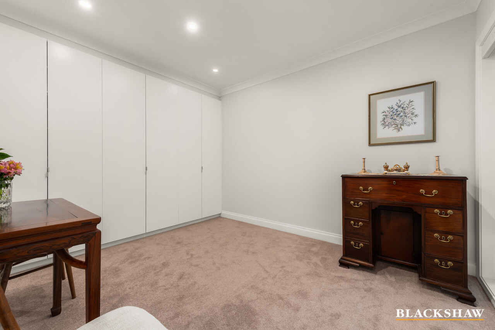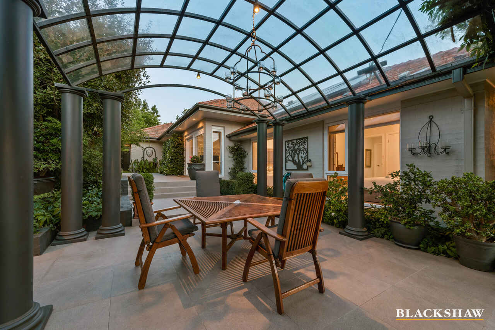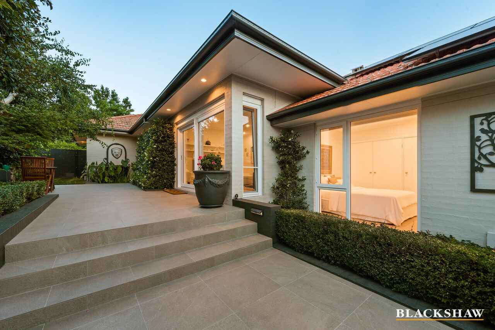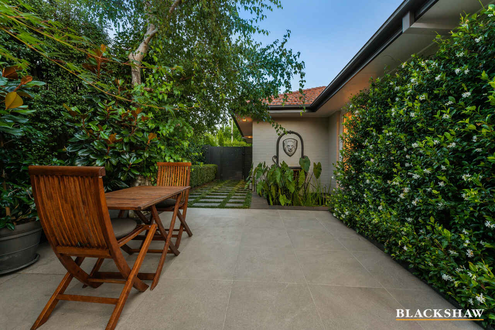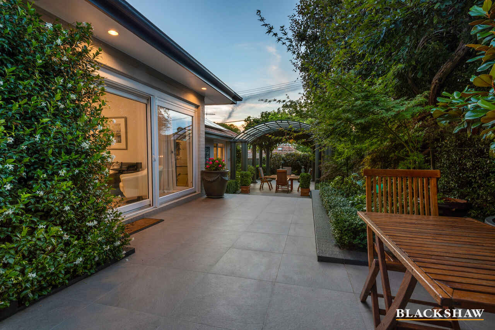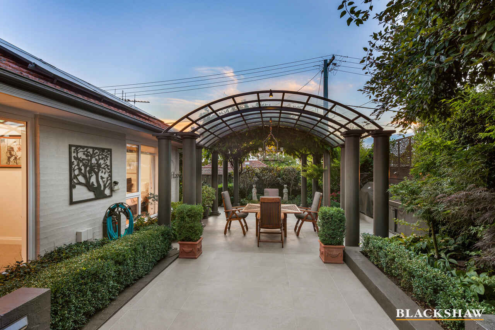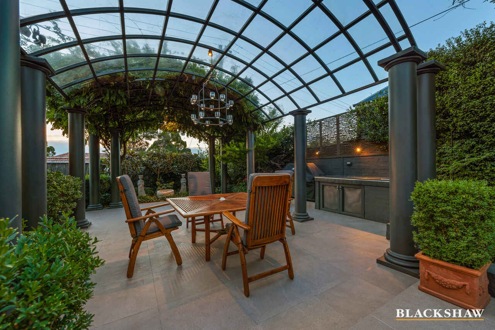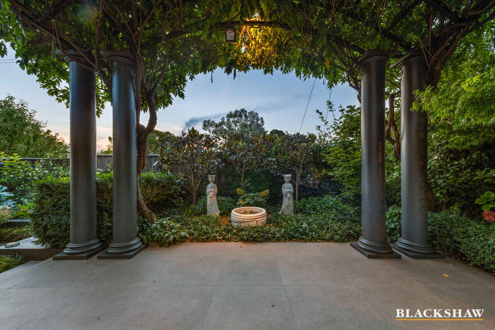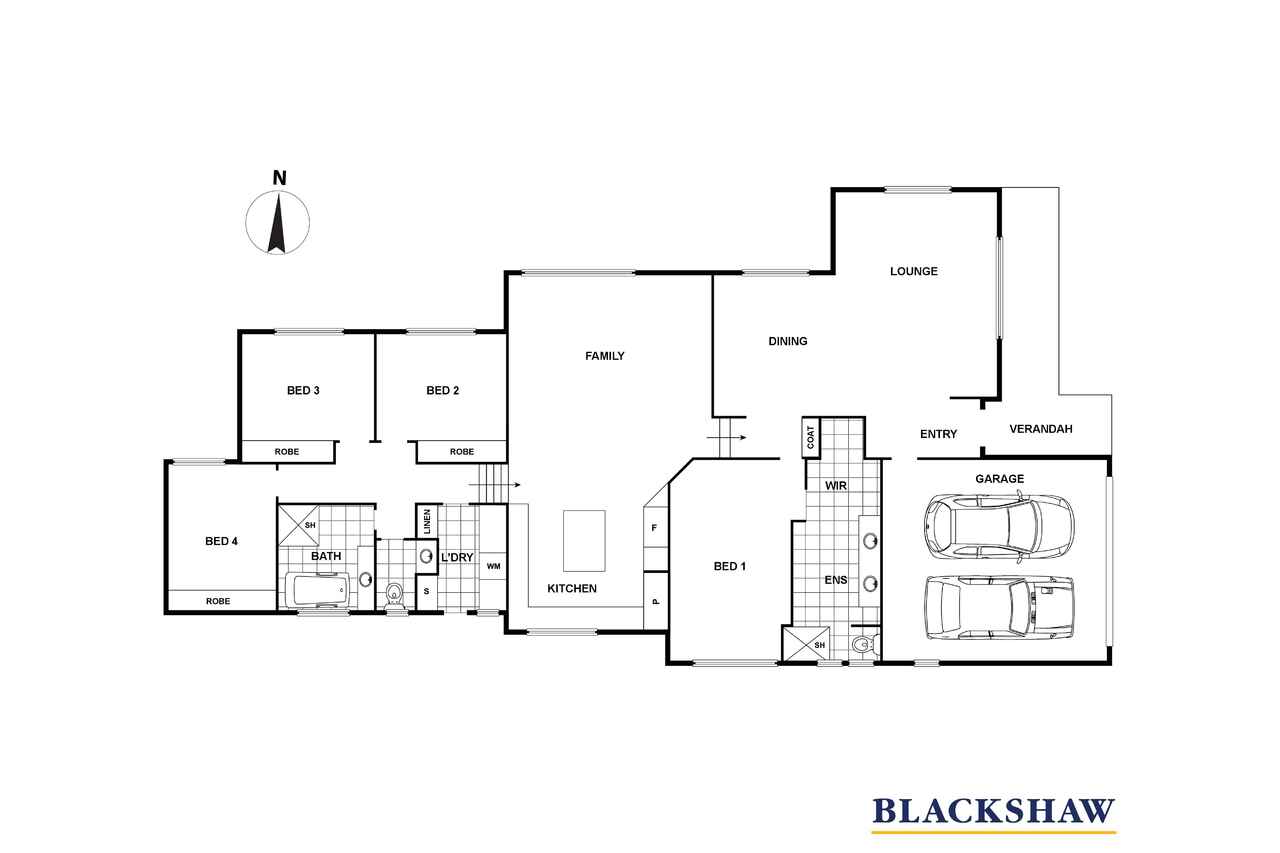Luxury lifestyle with a green flourish
Sold
Location
11 MacDonnell Street
Yarralumla ACT 2600
Details
4
2
2
EER: 6.0
House
Auction Saturday, 26 Feb 01:00 PM On site
Enveloped by lush layers of landscaped, low-maintenance greenery, this spacious home is a private and energy-efficient sanctuary occupying coveted Yarralumla embassy location moments to Deakin restaurants, lakeside walking trails and the Parliamentary Triangle.
High-spec, double-glazed picture windows enticingly frame the gardens, creating a soothing atmosphere and flooding the north-facing living spaces and three bedrooms with natural light.
The use of quality materials and technical features is outstanding, from the granite paving and the timber floors in the living areas, to the remote access external keypad for the garage and the high-speed internet.
The designer kitchen boasts Caesarstone benchtops, top-of-the-range Miele appliances and electric windows. It sits adjacent to the family room which offers a seamless flow out to the covered and tiled alfresco space with built-in gas barbecue.
No expense has been spared on the interior and exterior and the same can be said for the home's environmental features.
There's a new, 6.6kw solar electricity system, R6 insulation to all the ceilings, new LED lighting, two instantaneous temperature-controlled gas hot water systems and two Velux double-glazed skylights.
This well-considered residence also incorporates a three-bedroom wing that's separate from the spacious and tranquil master bedroom with its custom walk-through wardrobe and ensuite.
With premium features and set in elite surrounds, this home delivers a highly coveted standard of living.
FEATURES
• Spacious home with north-facing living areas in a quiet location
• Large formal dining and lounge
• Open-plan living and meals area
• Designer kitchen with Caesarstone benchtops and splashback, island, soft-close joinery, Miele oven and cooktop, step-in pantry, electric windows and both mood and functional lighting
• Large master suite with walk-through wardrobe, dual-head shower and dual-sink vanity
• Three additional bedrooms, all with built-in wardrobes and garden views
• Large family bathroom with walk-in shower and bathtub. Powder room separate
• Good size laundry with rear access
• 2 Velux double-glazed skylights
• Under tile heating to ensuite, powder room and main bathroom
• Ducted gas heating
• Ducted evaporative cooling
• Solar LED illume panels in bathrooms, laundry and garage
• Two instantaneous gas hot water systems
• High speed (VDSL2) internet
• Covered and Wisteria-flanked alfresco patio with integrated gas barbecue
• Automatic garden watering system
• Low maintenance, well-screened and newly fenced gardens with two lockable side gates
• Fishpond with solar fountain and 12v pump and light
• Tool shed and workshop with power and lighting
• New gutters, fascias and downpipes
• European oak flooring in living areas
• Double garage with internal access and new, insulated garage door with laser beam child protection feature
• Granite paving at the outside lounge, dining and fishpond
• Top quality UPVC Double glazed Low-E argon gas filled windows throughout
Read MoreHigh-spec, double-glazed picture windows enticingly frame the gardens, creating a soothing atmosphere and flooding the north-facing living spaces and three bedrooms with natural light.
The use of quality materials and technical features is outstanding, from the granite paving and the timber floors in the living areas, to the remote access external keypad for the garage and the high-speed internet.
The designer kitchen boasts Caesarstone benchtops, top-of-the-range Miele appliances and electric windows. It sits adjacent to the family room which offers a seamless flow out to the covered and tiled alfresco space with built-in gas barbecue.
No expense has been spared on the interior and exterior and the same can be said for the home's environmental features.
There's a new, 6.6kw solar electricity system, R6 insulation to all the ceilings, new LED lighting, two instantaneous temperature-controlled gas hot water systems and two Velux double-glazed skylights.
This well-considered residence also incorporates a three-bedroom wing that's separate from the spacious and tranquil master bedroom with its custom walk-through wardrobe and ensuite.
With premium features and set in elite surrounds, this home delivers a highly coveted standard of living.
FEATURES
• Spacious home with north-facing living areas in a quiet location
• Large formal dining and lounge
• Open-plan living and meals area
• Designer kitchen with Caesarstone benchtops and splashback, island, soft-close joinery, Miele oven and cooktop, step-in pantry, electric windows and both mood and functional lighting
• Large master suite with walk-through wardrobe, dual-head shower and dual-sink vanity
• Three additional bedrooms, all with built-in wardrobes and garden views
• Large family bathroom with walk-in shower and bathtub. Powder room separate
• Good size laundry with rear access
• 2 Velux double-glazed skylights
• Under tile heating to ensuite, powder room and main bathroom
• Ducted gas heating
• Ducted evaporative cooling
• Solar LED illume panels in bathrooms, laundry and garage
• Two instantaneous gas hot water systems
• High speed (VDSL2) internet
• Covered and Wisteria-flanked alfresco patio with integrated gas barbecue
• Automatic garden watering system
• Low maintenance, well-screened and newly fenced gardens with two lockable side gates
• Fishpond with solar fountain and 12v pump and light
• Tool shed and workshop with power and lighting
• New gutters, fascias and downpipes
• European oak flooring in living areas
• Double garage with internal access and new, insulated garage door with laser beam child protection feature
• Granite paving at the outside lounge, dining and fishpond
• Top quality UPVC Double glazed Low-E argon gas filled windows throughout
Inspect
Contact agent
Listing agent
Enveloped by lush layers of landscaped, low-maintenance greenery, this spacious home is a private and energy-efficient sanctuary occupying coveted Yarralumla embassy location moments to Deakin restaurants, lakeside walking trails and the Parliamentary Triangle.
High-spec, double-glazed picture windows enticingly frame the gardens, creating a soothing atmosphere and flooding the north-facing living spaces and three bedrooms with natural light.
The use of quality materials and technical features is outstanding, from the granite paving and the timber floors in the living areas, to the remote access external keypad for the garage and the high-speed internet.
The designer kitchen boasts Caesarstone benchtops, top-of-the-range Miele appliances and electric windows. It sits adjacent to the family room which offers a seamless flow out to the covered and tiled alfresco space with built-in gas barbecue.
No expense has been spared on the interior and exterior and the same can be said for the home's environmental features.
There's a new, 6.6kw solar electricity system, R6 insulation to all the ceilings, new LED lighting, two instantaneous temperature-controlled gas hot water systems and two Velux double-glazed skylights.
This well-considered residence also incorporates a three-bedroom wing that's separate from the spacious and tranquil master bedroom with its custom walk-through wardrobe and ensuite.
With premium features and set in elite surrounds, this home delivers a highly coveted standard of living.
FEATURES
• Spacious home with north-facing living areas in a quiet location
• Large formal dining and lounge
• Open-plan living and meals area
• Designer kitchen with Caesarstone benchtops and splashback, island, soft-close joinery, Miele oven and cooktop, step-in pantry, electric windows and both mood and functional lighting
• Large master suite with walk-through wardrobe, dual-head shower and dual-sink vanity
• Three additional bedrooms, all with built-in wardrobes and garden views
• Large family bathroom with walk-in shower and bathtub. Powder room separate
• Good size laundry with rear access
• 2 Velux double-glazed skylights
• Under tile heating to ensuite, powder room and main bathroom
• Ducted gas heating
• Ducted evaporative cooling
• Solar LED illume panels in bathrooms, laundry and garage
• Two instantaneous gas hot water systems
• High speed (VDSL2) internet
• Covered and Wisteria-flanked alfresco patio with integrated gas barbecue
• Automatic garden watering system
• Low maintenance, well-screened and newly fenced gardens with two lockable side gates
• Fishpond with solar fountain and 12v pump and light
• Tool shed and workshop with power and lighting
• New gutters, fascias and downpipes
• European oak flooring in living areas
• Double garage with internal access and new, insulated garage door with laser beam child protection feature
• Granite paving at the outside lounge, dining and fishpond
• Top quality UPVC Double glazed Low-E argon gas filled windows throughout
Read MoreHigh-spec, double-glazed picture windows enticingly frame the gardens, creating a soothing atmosphere and flooding the north-facing living spaces and three bedrooms with natural light.
The use of quality materials and technical features is outstanding, from the granite paving and the timber floors in the living areas, to the remote access external keypad for the garage and the high-speed internet.
The designer kitchen boasts Caesarstone benchtops, top-of-the-range Miele appliances and electric windows. It sits adjacent to the family room which offers a seamless flow out to the covered and tiled alfresco space with built-in gas barbecue.
No expense has been spared on the interior and exterior and the same can be said for the home's environmental features.
There's a new, 6.6kw solar electricity system, R6 insulation to all the ceilings, new LED lighting, two instantaneous temperature-controlled gas hot water systems and two Velux double-glazed skylights.
This well-considered residence also incorporates a three-bedroom wing that's separate from the spacious and tranquil master bedroom with its custom walk-through wardrobe and ensuite.
With premium features and set in elite surrounds, this home delivers a highly coveted standard of living.
FEATURES
• Spacious home with north-facing living areas in a quiet location
• Large formal dining and lounge
• Open-plan living and meals area
• Designer kitchen with Caesarstone benchtops and splashback, island, soft-close joinery, Miele oven and cooktop, step-in pantry, electric windows and both mood and functional lighting
• Large master suite with walk-through wardrobe, dual-head shower and dual-sink vanity
• Three additional bedrooms, all with built-in wardrobes and garden views
• Large family bathroom with walk-in shower and bathtub. Powder room separate
• Good size laundry with rear access
• 2 Velux double-glazed skylights
• Under tile heating to ensuite, powder room and main bathroom
• Ducted gas heating
• Ducted evaporative cooling
• Solar LED illume panels in bathrooms, laundry and garage
• Two instantaneous gas hot water systems
• High speed (VDSL2) internet
• Covered and Wisteria-flanked alfresco patio with integrated gas barbecue
• Automatic garden watering system
• Low maintenance, well-screened and newly fenced gardens with two lockable side gates
• Fishpond with solar fountain and 12v pump and light
• Tool shed and workshop with power and lighting
• New gutters, fascias and downpipes
• European oak flooring in living areas
• Double garage with internal access and new, insulated garage door with laser beam child protection feature
• Granite paving at the outside lounge, dining and fishpond
• Top quality UPVC Double glazed Low-E argon gas filled windows throughout
Location
11 MacDonnell Street
Yarralumla ACT 2600
Details
4
2
2
EER: 6.0
House
Auction Saturday, 26 Feb 01:00 PM On site
Enveloped by lush layers of landscaped, low-maintenance greenery, this spacious home is a private and energy-efficient sanctuary occupying coveted Yarralumla embassy location moments to Deakin restaurants, lakeside walking trails and the Parliamentary Triangle.
High-spec, double-glazed picture windows enticingly frame the gardens, creating a soothing atmosphere and flooding the north-facing living spaces and three bedrooms with natural light.
The use of quality materials and technical features is outstanding, from the granite paving and the timber floors in the living areas, to the remote access external keypad for the garage and the high-speed internet.
The designer kitchen boasts Caesarstone benchtops, top-of-the-range Miele appliances and electric windows. It sits adjacent to the family room which offers a seamless flow out to the covered and tiled alfresco space with built-in gas barbecue.
No expense has been spared on the interior and exterior and the same can be said for the home's environmental features.
There's a new, 6.6kw solar electricity system, R6 insulation to all the ceilings, new LED lighting, two instantaneous temperature-controlled gas hot water systems and two Velux double-glazed skylights.
This well-considered residence also incorporates a three-bedroom wing that's separate from the spacious and tranquil master bedroom with its custom walk-through wardrobe and ensuite.
With premium features and set in elite surrounds, this home delivers a highly coveted standard of living.
FEATURES
• Spacious home with north-facing living areas in a quiet location
• Large formal dining and lounge
• Open-plan living and meals area
• Designer kitchen with Caesarstone benchtops and splashback, island, soft-close joinery, Miele oven and cooktop, step-in pantry, electric windows and both mood and functional lighting
• Large master suite with walk-through wardrobe, dual-head shower and dual-sink vanity
• Three additional bedrooms, all with built-in wardrobes and garden views
• Large family bathroom with walk-in shower and bathtub. Powder room separate
• Good size laundry with rear access
• 2 Velux double-glazed skylights
• Under tile heating to ensuite, powder room and main bathroom
• Ducted gas heating
• Ducted evaporative cooling
• Solar LED illume panels in bathrooms, laundry and garage
• Two instantaneous gas hot water systems
• High speed (VDSL2) internet
• Covered and Wisteria-flanked alfresco patio with integrated gas barbecue
• Automatic garden watering system
• Low maintenance, well-screened and newly fenced gardens with two lockable side gates
• Fishpond with solar fountain and 12v pump and light
• Tool shed and workshop with power and lighting
• New gutters, fascias and downpipes
• European oak flooring in living areas
• Double garage with internal access and new, insulated garage door with laser beam child protection feature
• Granite paving at the outside lounge, dining and fishpond
• Top quality UPVC Double glazed Low-E argon gas filled windows throughout
Read MoreHigh-spec, double-glazed picture windows enticingly frame the gardens, creating a soothing atmosphere and flooding the north-facing living spaces and three bedrooms with natural light.
The use of quality materials and technical features is outstanding, from the granite paving and the timber floors in the living areas, to the remote access external keypad for the garage and the high-speed internet.
The designer kitchen boasts Caesarstone benchtops, top-of-the-range Miele appliances and electric windows. It sits adjacent to the family room which offers a seamless flow out to the covered and tiled alfresco space with built-in gas barbecue.
No expense has been spared on the interior and exterior and the same can be said for the home's environmental features.
There's a new, 6.6kw solar electricity system, R6 insulation to all the ceilings, new LED lighting, two instantaneous temperature-controlled gas hot water systems and two Velux double-glazed skylights.
This well-considered residence also incorporates a three-bedroom wing that's separate from the spacious and tranquil master bedroom with its custom walk-through wardrobe and ensuite.
With premium features and set in elite surrounds, this home delivers a highly coveted standard of living.
FEATURES
• Spacious home with north-facing living areas in a quiet location
• Large formal dining and lounge
• Open-plan living and meals area
• Designer kitchen with Caesarstone benchtops and splashback, island, soft-close joinery, Miele oven and cooktop, step-in pantry, electric windows and both mood and functional lighting
• Large master suite with walk-through wardrobe, dual-head shower and dual-sink vanity
• Three additional bedrooms, all with built-in wardrobes and garden views
• Large family bathroom with walk-in shower and bathtub. Powder room separate
• Good size laundry with rear access
• 2 Velux double-glazed skylights
• Under tile heating to ensuite, powder room and main bathroom
• Ducted gas heating
• Ducted evaporative cooling
• Solar LED illume panels in bathrooms, laundry and garage
• Two instantaneous gas hot water systems
• High speed (VDSL2) internet
• Covered and Wisteria-flanked alfresco patio with integrated gas barbecue
• Automatic garden watering system
• Low maintenance, well-screened and newly fenced gardens with two lockable side gates
• Fishpond with solar fountain and 12v pump and light
• Tool shed and workshop with power and lighting
• New gutters, fascias and downpipes
• European oak flooring in living areas
• Double garage with internal access and new, insulated garage door with laser beam child protection feature
• Granite paving at the outside lounge, dining and fishpond
• Top quality UPVC Double glazed Low-E argon gas filled windows throughout
Inspect
Contact agent


