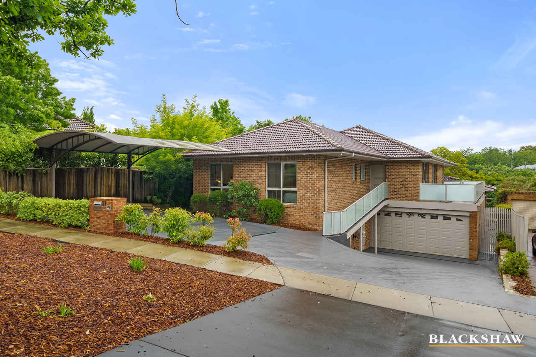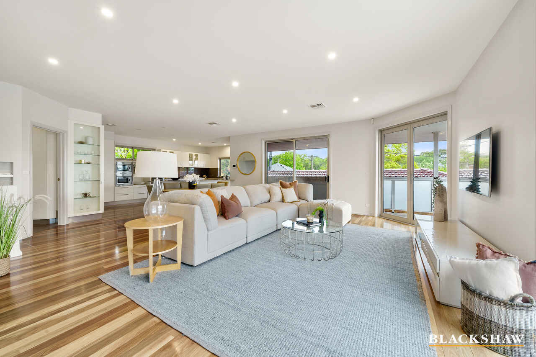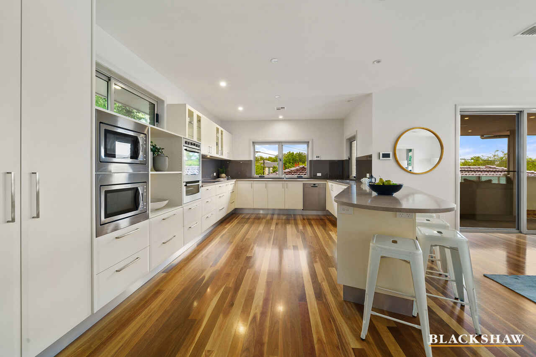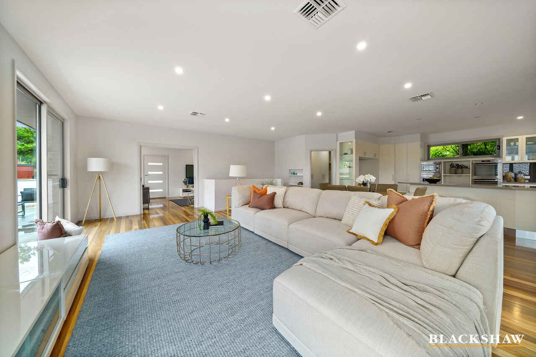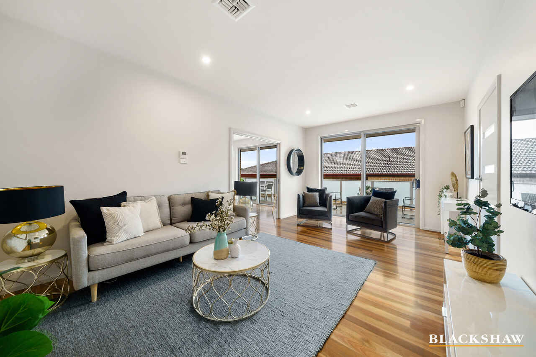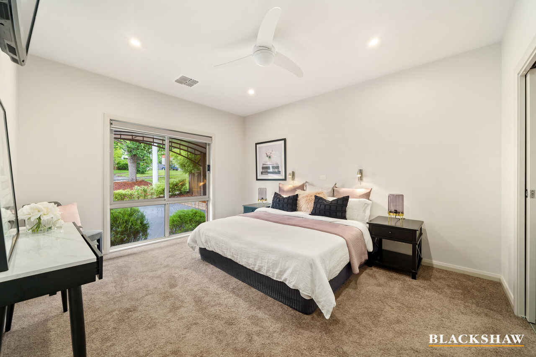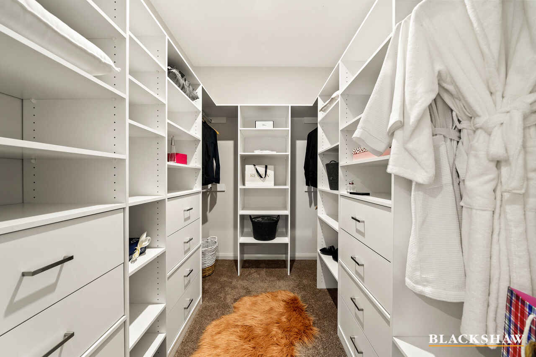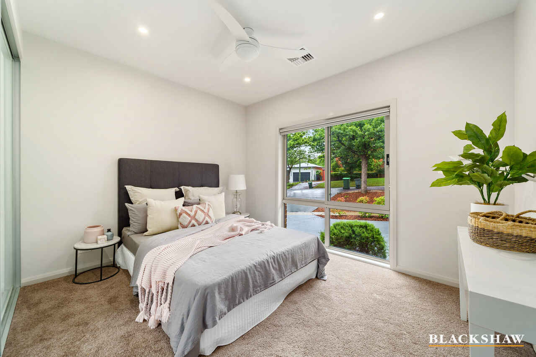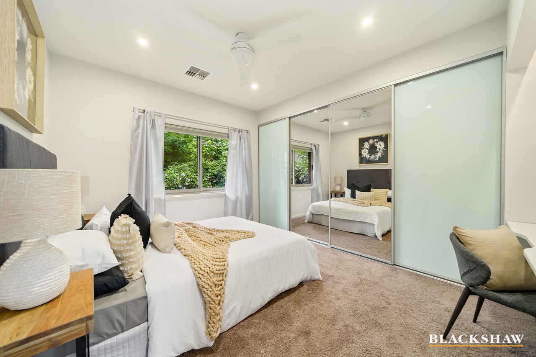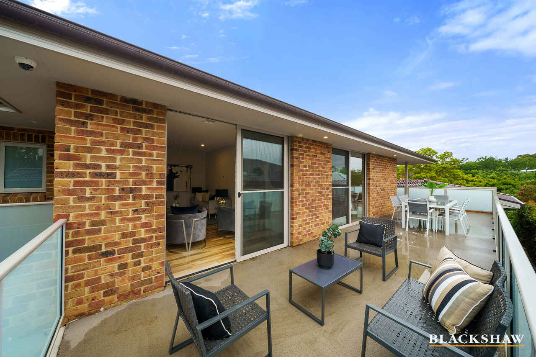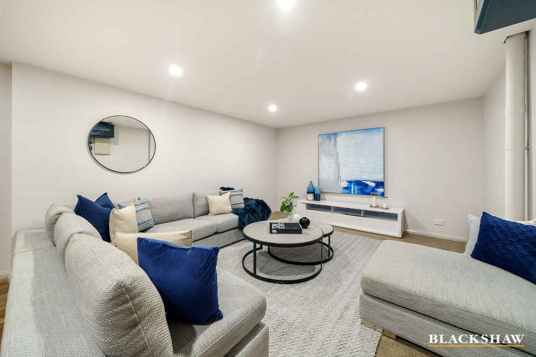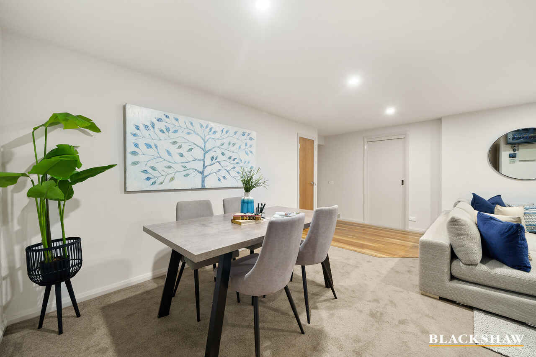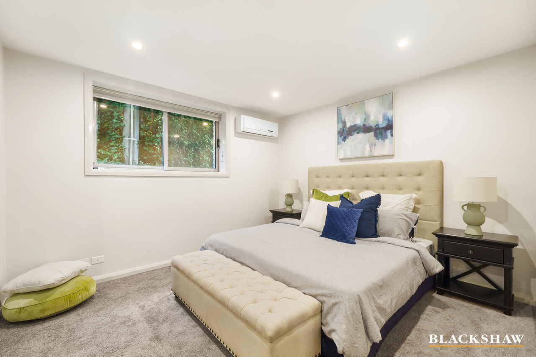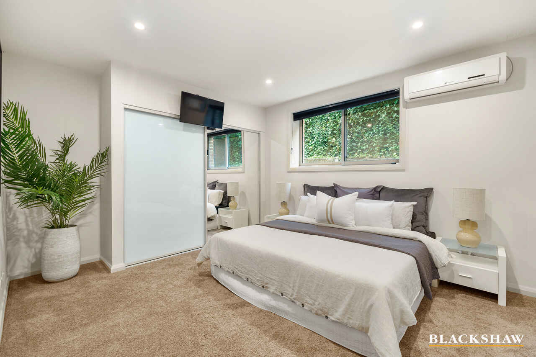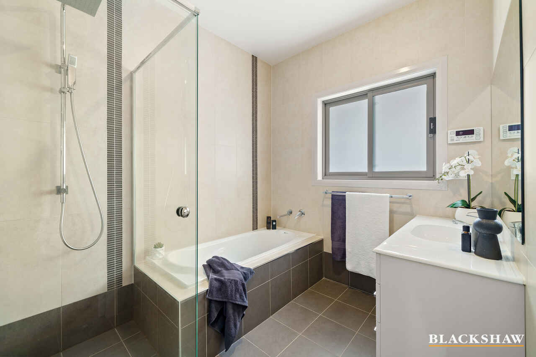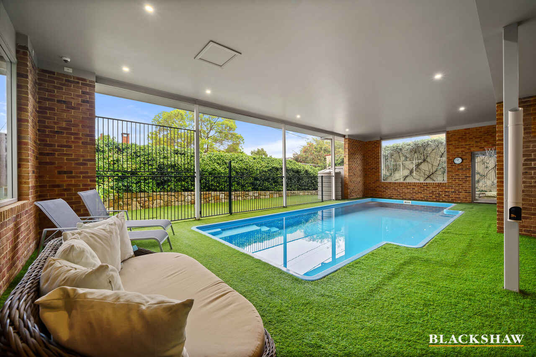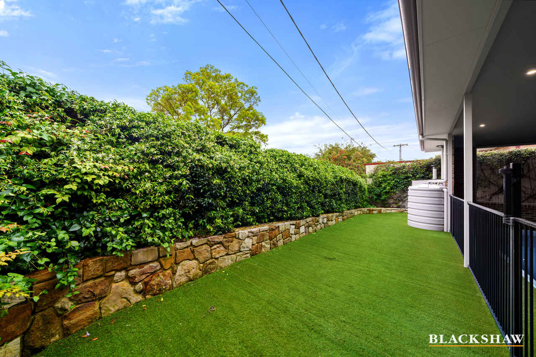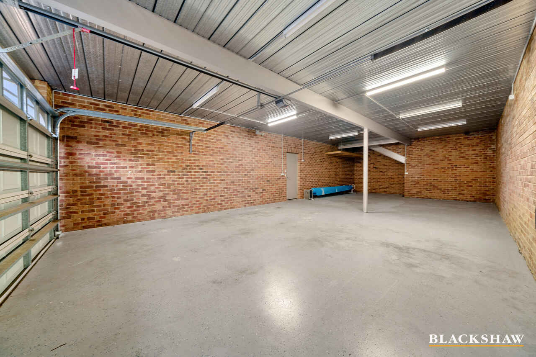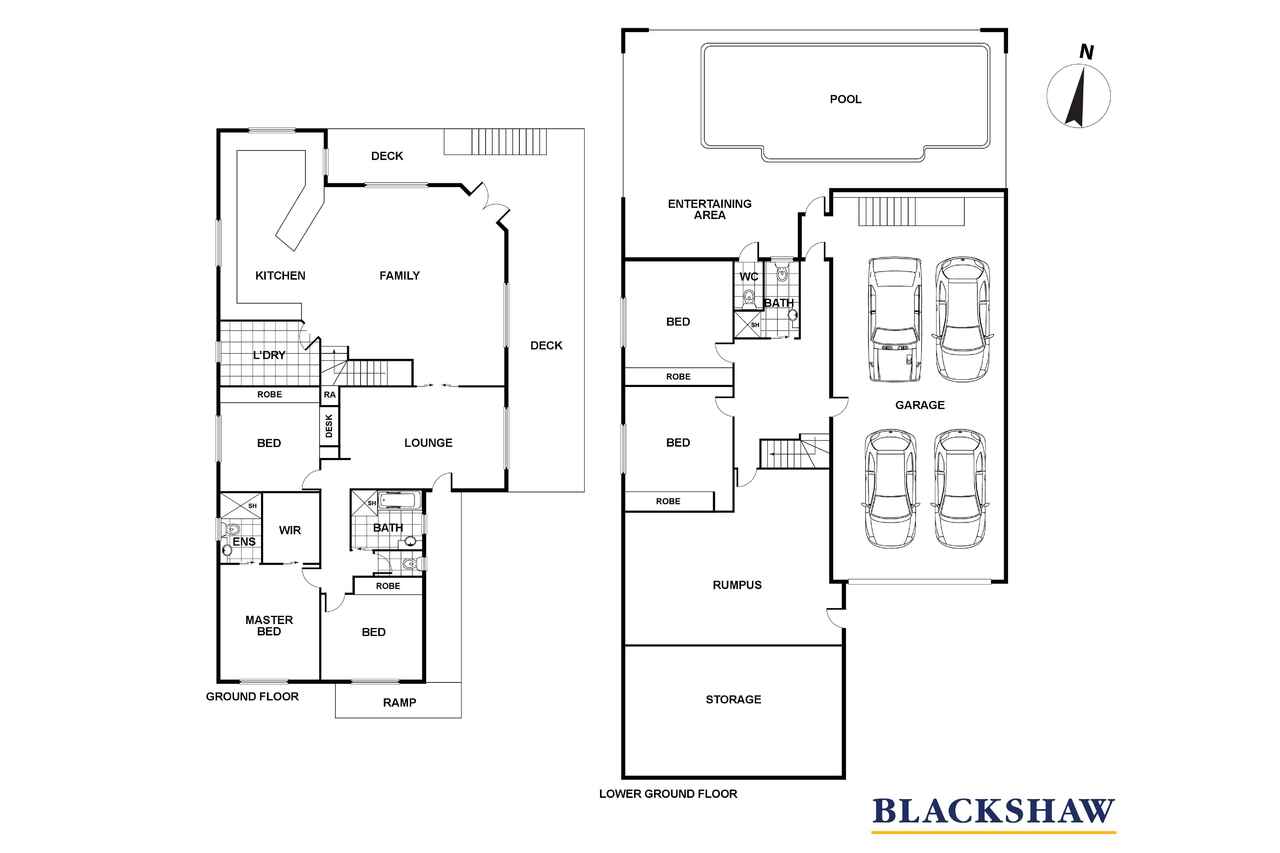Views, pool, six-car parking and massive entertaining spaces
Sold
Location
11 MacGregor Street
Deakin ACT 2600
Details
5
3
6
EER: 4.5
House
Auction Saturday, 11 Dec 02:00 PM On site
The modest façade of this superbly located two-storey home belies the immense living spaces beyond the front door.
Enter at street level and walk through to the rear of the home which is entirely dedicated to gathering and entertaining.
A formal lounge leads into an enormous north-facing open-plan family room that opens out to an elevated wraparound terrace. It's here that the genius of the home's design on a gently sloping site really pays dividends.
From the deck, you get views to Black Mountain and the Brindabellas while the two-storey drop allows for a huge lower ground floor footprint that includes a rumpus room, undercover entertaining area with an outdoor kitchen, dedicated powder room, and a 10m pool under the roofline.
There's also a four-car garage, storage/work shop room and generous fourth and fifth bedrooms that are serviced by bathroom with walk-in shower.
Two additional bedrooms are on the upper levels, one of which has its own study nook, and both these rooms are serviced by the family bathroom with walk-in shower and separate bathtub.
The master bedroom is on this level too, and features a custom walk-in wardrobe and a shower ensuite.
From this home you can easily walk to the John James Hospital and the Deakin shops, while Canberra's top-rated schools, the Parliamentary Triangle, the Canberra CBD and Woden Town Centre are just a few minutes by car.
FEATURES
· Large two-storey family home on a suspended slab in a prime Deakin location
· Formal lounge
· Open-plan family room leading to wraparound terrace with mountain views
· Huge kitchen with Caesarstone benchtops, extensive storage, double oven, induction cooktop, two microwaves and a peninsula that seats four
· Upper-level master bedroom with custom walk-in wardrobe and an ensuite with walk-in shower
· Two additional upper-level bedrooms, one with a study nook, and both with built-in wardrobes
· Main family bathroom with walk-in shower, separate bathtub and toilet located separately
· Two additional lower-level bedrooms
· Lower-level full bathroom with walk-in shower
· Undercover entertaining area with outdoor kitchen, dedicated powder room and 10m pool which features an auto maintenance system
· Enormous lower ground floor storage room
· Large laundry with plenty of storage
· Spotted gum flooring in upper living areas
· Ducted vacuum system
· Double-glazed windows
· Reverse-cycle ducted air conditioning
· Two continuous hot water systems
· CCTV system
· Security and access control system
· Video intercom
· Swimming pool with solar and gas heating
· Automated irrigation system
· Four-car automated garage with internal access, plus additional two-car Vergola carport
Read MoreEnter at street level and walk through to the rear of the home which is entirely dedicated to gathering and entertaining.
A formal lounge leads into an enormous north-facing open-plan family room that opens out to an elevated wraparound terrace. It's here that the genius of the home's design on a gently sloping site really pays dividends.
From the deck, you get views to Black Mountain and the Brindabellas while the two-storey drop allows for a huge lower ground floor footprint that includes a rumpus room, undercover entertaining area with an outdoor kitchen, dedicated powder room, and a 10m pool under the roofline.
There's also a four-car garage, storage/work shop room and generous fourth and fifth bedrooms that are serviced by bathroom with walk-in shower.
Two additional bedrooms are on the upper levels, one of which has its own study nook, and both these rooms are serviced by the family bathroom with walk-in shower and separate bathtub.
The master bedroom is on this level too, and features a custom walk-in wardrobe and a shower ensuite.
From this home you can easily walk to the John James Hospital and the Deakin shops, while Canberra's top-rated schools, the Parliamentary Triangle, the Canberra CBD and Woden Town Centre are just a few minutes by car.
FEATURES
· Large two-storey family home on a suspended slab in a prime Deakin location
· Formal lounge
· Open-plan family room leading to wraparound terrace with mountain views
· Huge kitchen with Caesarstone benchtops, extensive storage, double oven, induction cooktop, two microwaves and a peninsula that seats four
· Upper-level master bedroom with custom walk-in wardrobe and an ensuite with walk-in shower
· Two additional upper-level bedrooms, one with a study nook, and both with built-in wardrobes
· Main family bathroom with walk-in shower, separate bathtub and toilet located separately
· Two additional lower-level bedrooms
· Lower-level full bathroom with walk-in shower
· Undercover entertaining area with outdoor kitchen, dedicated powder room and 10m pool which features an auto maintenance system
· Enormous lower ground floor storage room
· Large laundry with plenty of storage
· Spotted gum flooring in upper living areas
· Ducted vacuum system
· Double-glazed windows
· Reverse-cycle ducted air conditioning
· Two continuous hot water systems
· CCTV system
· Security and access control system
· Video intercom
· Swimming pool with solar and gas heating
· Automated irrigation system
· Four-car automated garage with internal access, plus additional two-car Vergola carport
Inspect
Contact agent
Listing agent
The modest façade of this superbly located two-storey home belies the immense living spaces beyond the front door.
Enter at street level and walk through to the rear of the home which is entirely dedicated to gathering and entertaining.
A formal lounge leads into an enormous north-facing open-plan family room that opens out to an elevated wraparound terrace. It's here that the genius of the home's design on a gently sloping site really pays dividends.
From the deck, you get views to Black Mountain and the Brindabellas while the two-storey drop allows for a huge lower ground floor footprint that includes a rumpus room, undercover entertaining area with an outdoor kitchen, dedicated powder room, and a 10m pool under the roofline.
There's also a four-car garage, storage/work shop room and generous fourth and fifth bedrooms that are serviced by bathroom with walk-in shower.
Two additional bedrooms are on the upper levels, one of which has its own study nook, and both these rooms are serviced by the family bathroom with walk-in shower and separate bathtub.
The master bedroom is on this level too, and features a custom walk-in wardrobe and a shower ensuite.
From this home you can easily walk to the John James Hospital and the Deakin shops, while Canberra's top-rated schools, the Parliamentary Triangle, the Canberra CBD and Woden Town Centre are just a few minutes by car.
FEATURES
· Large two-storey family home on a suspended slab in a prime Deakin location
· Formal lounge
· Open-plan family room leading to wraparound terrace with mountain views
· Huge kitchen with Caesarstone benchtops, extensive storage, double oven, induction cooktop, two microwaves and a peninsula that seats four
· Upper-level master bedroom with custom walk-in wardrobe and an ensuite with walk-in shower
· Two additional upper-level bedrooms, one with a study nook, and both with built-in wardrobes
· Main family bathroom with walk-in shower, separate bathtub and toilet located separately
· Two additional lower-level bedrooms
· Lower-level full bathroom with walk-in shower
· Undercover entertaining area with outdoor kitchen, dedicated powder room and 10m pool which features an auto maintenance system
· Enormous lower ground floor storage room
· Large laundry with plenty of storage
· Spotted gum flooring in upper living areas
· Ducted vacuum system
· Double-glazed windows
· Reverse-cycle ducted air conditioning
· Two continuous hot water systems
· CCTV system
· Security and access control system
· Video intercom
· Swimming pool with solar and gas heating
· Automated irrigation system
· Four-car automated garage with internal access, plus additional two-car Vergola carport
Read MoreEnter at street level and walk through to the rear of the home which is entirely dedicated to gathering and entertaining.
A formal lounge leads into an enormous north-facing open-plan family room that opens out to an elevated wraparound terrace. It's here that the genius of the home's design on a gently sloping site really pays dividends.
From the deck, you get views to Black Mountain and the Brindabellas while the two-storey drop allows for a huge lower ground floor footprint that includes a rumpus room, undercover entertaining area with an outdoor kitchen, dedicated powder room, and a 10m pool under the roofline.
There's also a four-car garage, storage/work shop room and generous fourth and fifth bedrooms that are serviced by bathroom with walk-in shower.
Two additional bedrooms are on the upper levels, one of which has its own study nook, and both these rooms are serviced by the family bathroom with walk-in shower and separate bathtub.
The master bedroom is on this level too, and features a custom walk-in wardrobe and a shower ensuite.
From this home you can easily walk to the John James Hospital and the Deakin shops, while Canberra's top-rated schools, the Parliamentary Triangle, the Canberra CBD and Woden Town Centre are just a few minutes by car.
FEATURES
· Large two-storey family home on a suspended slab in a prime Deakin location
· Formal lounge
· Open-plan family room leading to wraparound terrace with mountain views
· Huge kitchen with Caesarstone benchtops, extensive storage, double oven, induction cooktop, two microwaves and a peninsula that seats four
· Upper-level master bedroom with custom walk-in wardrobe and an ensuite with walk-in shower
· Two additional upper-level bedrooms, one with a study nook, and both with built-in wardrobes
· Main family bathroom with walk-in shower, separate bathtub and toilet located separately
· Two additional lower-level bedrooms
· Lower-level full bathroom with walk-in shower
· Undercover entertaining area with outdoor kitchen, dedicated powder room and 10m pool which features an auto maintenance system
· Enormous lower ground floor storage room
· Large laundry with plenty of storage
· Spotted gum flooring in upper living areas
· Ducted vacuum system
· Double-glazed windows
· Reverse-cycle ducted air conditioning
· Two continuous hot water systems
· CCTV system
· Security and access control system
· Video intercom
· Swimming pool with solar and gas heating
· Automated irrigation system
· Four-car automated garage with internal access, plus additional two-car Vergola carport
Location
11 MacGregor Street
Deakin ACT 2600
Details
5
3
6
EER: 4.5
House
Auction Saturday, 11 Dec 02:00 PM On site
The modest façade of this superbly located two-storey home belies the immense living spaces beyond the front door.
Enter at street level and walk through to the rear of the home which is entirely dedicated to gathering and entertaining.
A formal lounge leads into an enormous north-facing open-plan family room that opens out to an elevated wraparound terrace. It's here that the genius of the home's design on a gently sloping site really pays dividends.
From the deck, you get views to Black Mountain and the Brindabellas while the two-storey drop allows for a huge lower ground floor footprint that includes a rumpus room, undercover entertaining area with an outdoor kitchen, dedicated powder room, and a 10m pool under the roofline.
There's also a four-car garage, storage/work shop room and generous fourth and fifth bedrooms that are serviced by bathroom with walk-in shower.
Two additional bedrooms are on the upper levels, one of which has its own study nook, and both these rooms are serviced by the family bathroom with walk-in shower and separate bathtub.
The master bedroom is on this level too, and features a custom walk-in wardrobe and a shower ensuite.
From this home you can easily walk to the John James Hospital and the Deakin shops, while Canberra's top-rated schools, the Parliamentary Triangle, the Canberra CBD and Woden Town Centre are just a few minutes by car.
FEATURES
· Large two-storey family home on a suspended slab in a prime Deakin location
· Formal lounge
· Open-plan family room leading to wraparound terrace with mountain views
· Huge kitchen with Caesarstone benchtops, extensive storage, double oven, induction cooktop, two microwaves and a peninsula that seats four
· Upper-level master bedroom with custom walk-in wardrobe and an ensuite with walk-in shower
· Two additional upper-level bedrooms, one with a study nook, and both with built-in wardrobes
· Main family bathroom with walk-in shower, separate bathtub and toilet located separately
· Two additional lower-level bedrooms
· Lower-level full bathroom with walk-in shower
· Undercover entertaining area with outdoor kitchen, dedicated powder room and 10m pool which features an auto maintenance system
· Enormous lower ground floor storage room
· Large laundry with plenty of storage
· Spotted gum flooring in upper living areas
· Ducted vacuum system
· Double-glazed windows
· Reverse-cycle ducted air conditioning
· Two continuous hot water systems
· CCTV system
· Security and access control system
· Video intercom
· Swimming pool with solar and gas heating
· Automated irrigation system
· Four-car automated garage with internal access, plus additional two-car Vergola carport
Read MoreEnter at street level and walk through to the rear of the home which is entirely dedicated to gathering and entertaining.
A formal lounge leads into an enormous north-facing open-plan family room that opens out to an elevated wraparound terrace. It's here that the genius of the home's design on a gently sloping site really pays dividends.
From the deck, you get views to Black Mountain and the Brindabellas while the two-storey drop allows for a huge lower ground floor footprint that includes a rumpus room, undercover entertaining area with an outdoor kitchen, dedicated powder room, and a 10m pool under the roofline.
There's also a four-car garage, storage/work shop room and generous fourth and fifth bedrooms that are serviced by bathroom with walk-in shower.
Two additional bedrooms are on the upper levels, one of which has its own study nook, and both these rooms are serviced by the family bathroom with walk-in shower and separate bathtub.
The master bedroom is on this level too, and features a custom walk-in wardrobe and a shower ensuite.
From this home you can easily walk to the John James Hospital and the Deakin shops, while Canberra's top-rated schools, the Parliamentary Triangle, the Canberra CBD and Woden Town Centre are just a few minutes by car.
FEATURES
· Large two-storey family home on a suspended slab in a prime Deakin location
· Formal lounge
· Open-plan family room leading to wraparound terrace with mountain views
· Huge kitchen with Caesarstone benchtops, extensive storage, double oven, induction cooktop, two microwaves and a peninsula that seats four
· Upper-level master bedroom with custom walk-in wardrobe and an ensuite with walk-in shower
· Two additional upper-level bedrooms, one with a study nook, and both with built-in wardrobes
· Main family bathroom with walk-in shower, separate bathtub and toilet located separately
· Two additional lower-level bedrooms
· Lower-level full bathroom with walk-in shower
· Undercover entertaining area with outdoor kitchen, dedicated powder room and 10m pool which features an auto maintenance system
· Enormous lower ground floor storage room
· Large laundry with plenty of storage
· Spotted gum flooring in upper living areas
· Ducted vacuum system
· Double-glazed windows
· Reverse-cycle ducted air conditioning
· Two continuous hot water systems
· CCTV system
· Security and access control system
· Video intercom
· Swimming pool with solar and gas heating
· Automated irrigation system
· Four-car automated garage with internal access, plus additional two-car Vergola carport
Inspect
Contact agent


