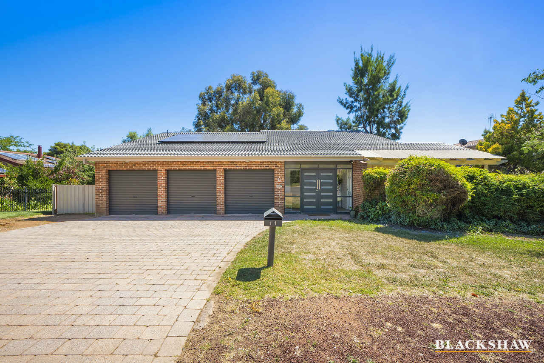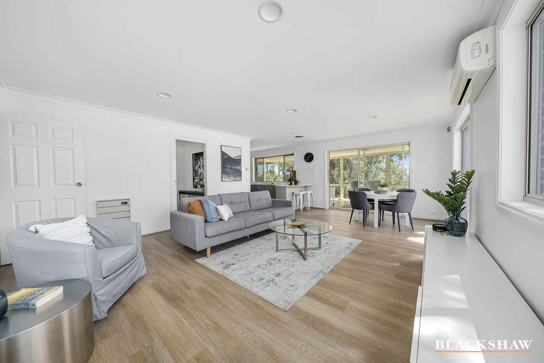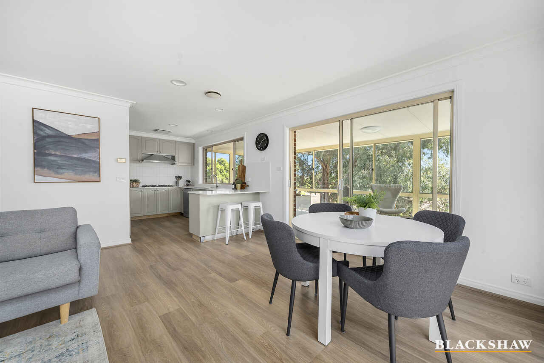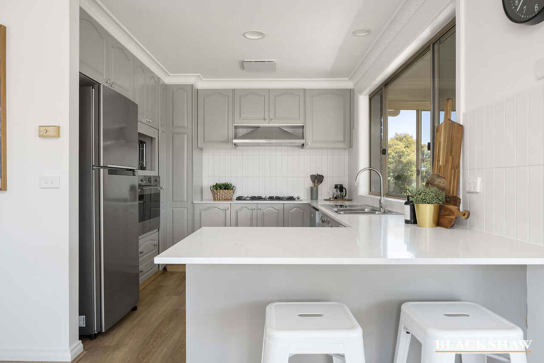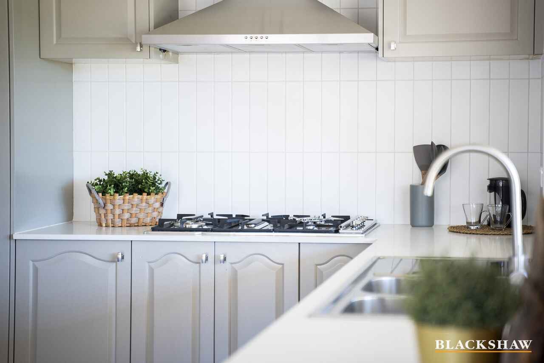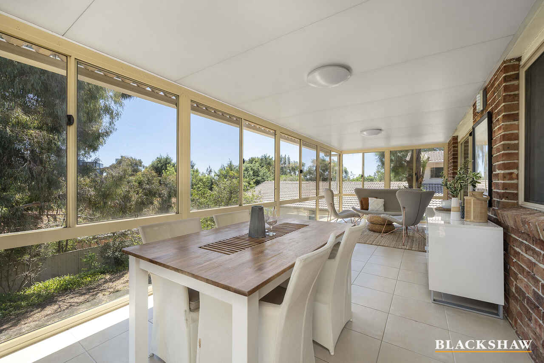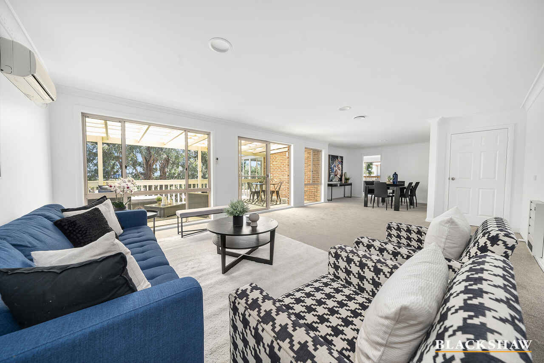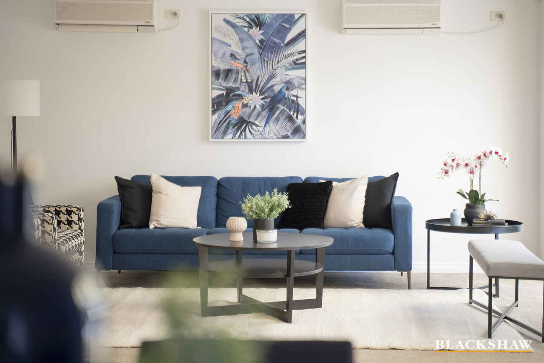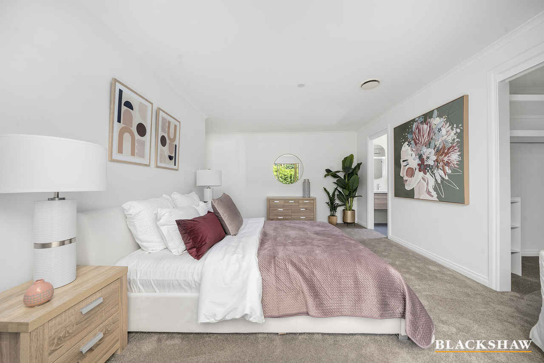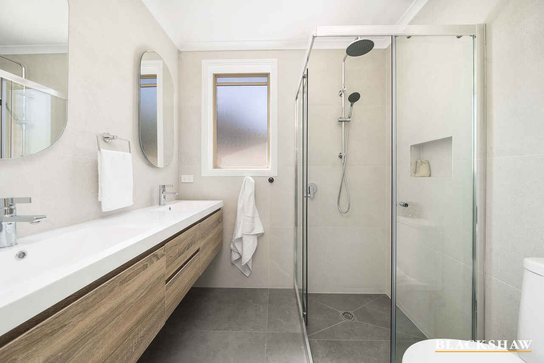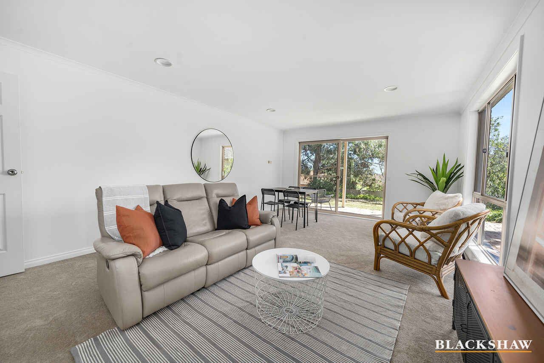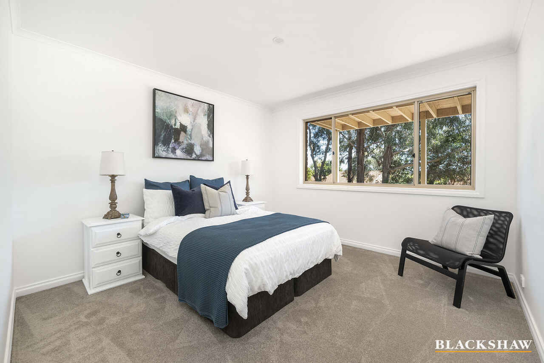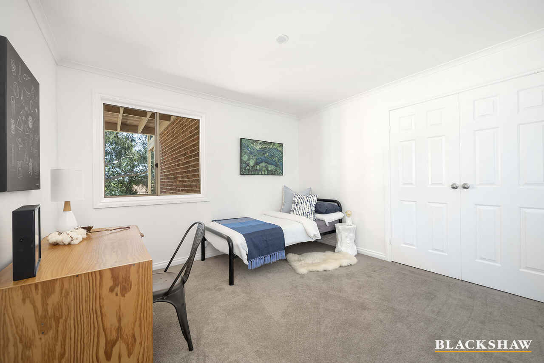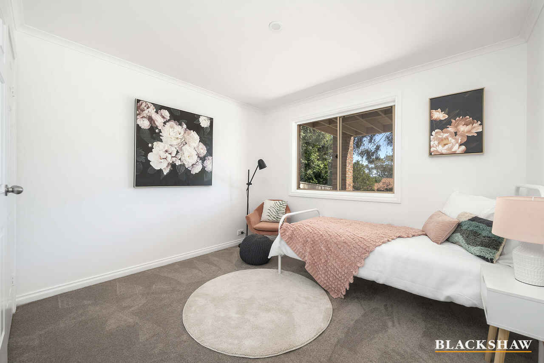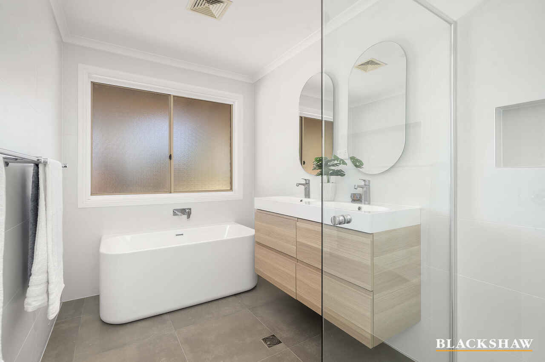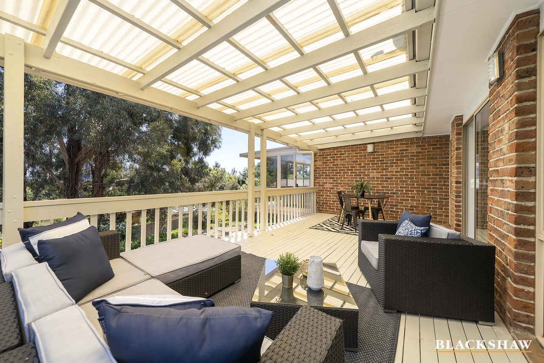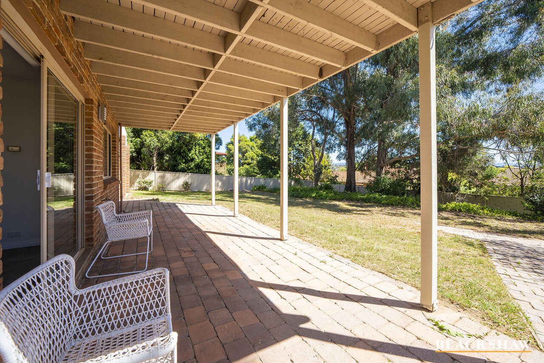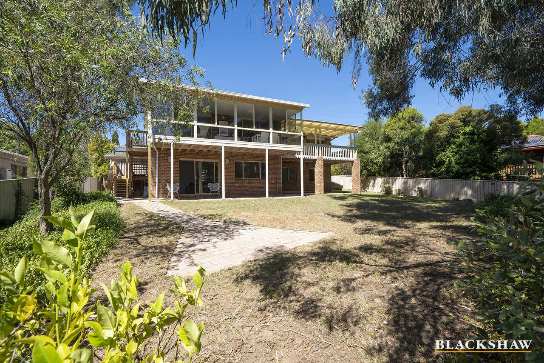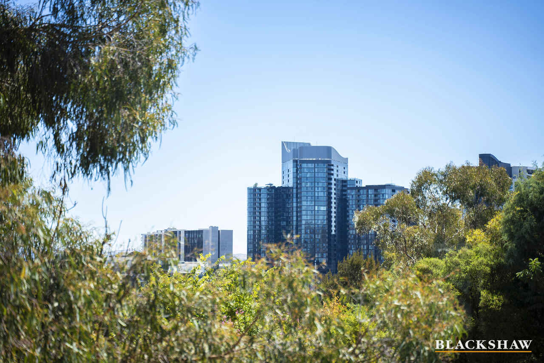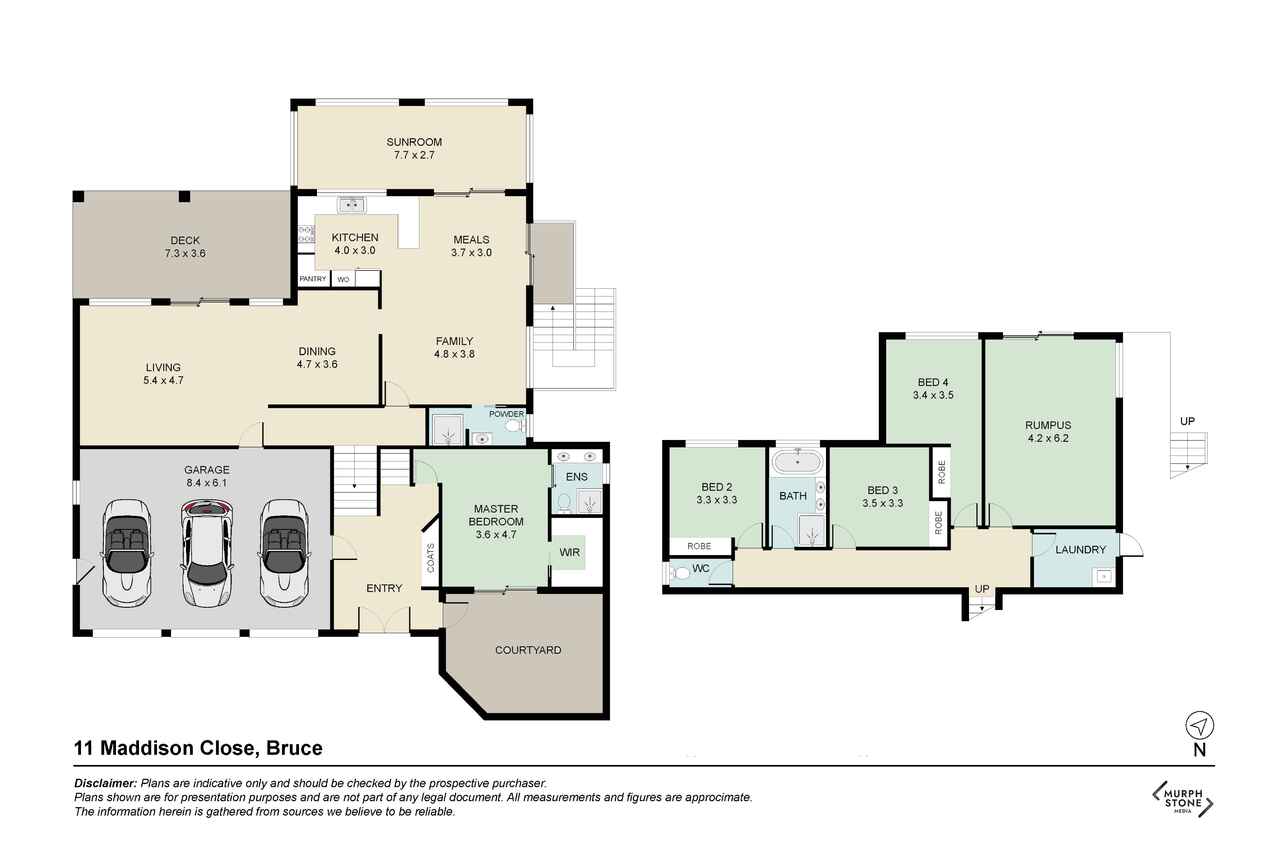Elevate your lifestyle with this unique split-level home!
Sold
Location
11 Maddison Close
Bruce ACT 2617
Details
4
3
3
EER: 2.0
House
Auction Saturday, 15 Apr 10:00 AM On site
Welcome to 11 Maddison Close, Bruce, a truly unique property that is sure to impress. Located in one of the most prestigious areas of Bruce, this stunning home boasts a split-level floor plan that offers the perfect balance of privacy and open plan living.
As you step inside, you'll immediately notice the spacious and light-filled living areas located on the upper level. This is the perfect space for entertaining family and friends or simply relaxing after a long day. The large windows and sliding doors allow plenty of natural light to flood the area, creating a warm and inviting atmosphere.
The master bedroom is conveniently located on the ground level, providing a private retreat away from the hustle and bustle of daily life. The spacious bedroom features an ensuite bathroom, built-in robes and access to a private courtyard, making it the perfect place to relax and unwind.
The lower level of the property features the remaining bedrooms, each with built-in robes, and an additional living space that is perfect for use as a teenager's retreat or a home office. The enclosed sunroom provides the perfect space to enjoy the outdoors all year round, while the triple car garage provides ample storage space for vehicles and other items.
Located in close proximity to the University of Canberra, this property is in the catchment area for some of the best schools in the region, making it the perfect home for families with children. The stunning views to Belconnen town centre are an added bonus, providing a breathtaking backdrop for your daily life.
Don't miss your chance to secure this truly unique property in one of the most sought-after locations in Bruce. Contact us today to arrange an inspection and experience the best in split level living.
Features of this home –
• Split-level home
• Grand light-filled entrance
• Chefs' kitchen inclusive of Smeg appliances
• Large sunroom or breakfast bar
• A multitude of living and dining spaces
• Powder room sufficient for guests
• Segregated master suite complete with an ensuite, walk in robe and personal courtyard
• Teenage retreat or separate rumpus on lower level
• 4 spacious bedrooms with built-in wardrobes
• Newly renovated bathroom with separate toilet
• 3 car garage with level internal access
• Located in a quiet cul-de-sac with proximity to schools, restaurants and Belconnen shopping centre
Internal living 275m2 (approx.)
Garage size 56m2 (approx.)
Block size 896m2 (approx.)
UV $850,000 (2022)
Rates $4,277 per annum (approx.)
Land Tax $7,258 per annum (approx.)
Rental Estimate $800-$900 per week (approx.)
Read MoreAs you step inside, you'll immediately notice the spacious and light-filled living areas located on the upper level. This is the perfect space for entertaining family and friends or simply relaxing after a long day. The large windows and sliding doors allow plenty of natural light to flood the area, creating a warm and inviting atmosphere.
The master bedroom is conveniently located on the ground level, providing a private retreat away from the hustle and bustle of daily life. The spacious bedroom features an ensuite bathroom, built-in robes and access to a private courtyard, making it the perfect place to relax and unwind.
The lower level of the property features the remaining bedrooms, each with built-in robes, and an additional living space that is perfect for use as a teenager's retreat or a home office. The enclosed sunroom provides the perfect space to enjoy the outdoors all year round, while the triple car garage provides ample storage space for vehicles and other items.
Located in close proximity to the University of Canberra, this property is in the catchment area for some of the best schools in the region, making it the perfect home for families with children. The stunning views to Belconnen town centre are an added bonus, providing a breathtaking backdrop for your daily life.
Don't miss your chance to secure this truly unique property in one of the most sought-after locations in Bruce. Contact us today to arrange an inspection and experience the best in split level living.
Features of this home –
• Split-level home
• Grand light-filled entrance
• Chefs' kitchen inclusive of Smeg appliances
• Large sunroom or breakfast bar
• A multitude of living and dining spaces
• Powder room sufficient for guests
• Segregated master suite complete with an ensuite, walk in robe and personal courtyard
• Teenage retreat or separate rumpus on lower level
• 4 spacious bedrooms with built-in wardrobes
• Newly renovated bathroom with separate toilet
• 3 car garage with level internal access
• Located in a quiet cul-de-sac with proximity to schools, restaurants and Belconnen shopping centre
Internal living 275m2 (approx.)
Garage size 56m2 (approx.)
Block size 896m2 (approx.)
UV $850,000 (2022)
Rates $4,277 per annum (approx.)
Land Tax $7,258 per annum (approx.)
Rental Estimate $800-$900 per week (approx.)
Inspect
Contact agent
Listing agents
Welcome to 11 Maddison Close, Bruce, a truly unique property that is sure to impress. Located in one of the most prestigious areas of Bruce, this stunning home boasts a split-level floor plan that offers the perfect balance of privacy and open plan living.
As you step inside, you'll immediately notice the spacious and light-filled living areas located on the upper level. This is the perfect space for entertaining family and friends or simply relaxing after a long day. The large windows and sliding doors allow plenty of natural light to flood the area, creating a warm and inviting atmosphere.
The master bedroom is conveniently located on the ground level, providing a private retreat away from the hustle and bustle of daily life. The spacious bedroom features an ensuite bathroom, built-in robes and access to a private courtyard, making it the perfect place to relax and unwind.
The lower level of the property features the remaining bedrooms, each with built-in robes, and an additional living space that is perfect for use as a teenager's retreat or a home office. The enclosed sunroom provides the perfect space to enjoy the outdoors all year round, while the triple car garage provides ample storage space for vehicles and other items.
Located in close proximity to the University of Canberra, this property is in the catchment area for some of the best schools in the region, making it the perfect home for families with children. The stunning views to Belconnen town centre are an added bonus, providing a breathtaking backdrop for your daily life.
Don't miss your chance to secure this truly unique property in one of the most sought-after locations in Bruce. Contact us today to arrange an inspection and experience the best in split level living.
Features of this home –
• Split-level home
• Grand light-filled entrance
• Chefs' kitchen inclusive of Smeg appliances
• Large sunroom or breakfast bar
• A multitude of living and dining spaces
• Powder room sufficient for guests
• Segregated master suite complete with an ensuite, walk in robe and personal courtyard
• Teenage retreat or separate rumpus on lower level
• 4 spacious bedrooms with built-in wardrobes
• Newly renovated bathroom with separate toilet
• 3 car garage with level internal access
• Located in a quiet cul-de-sac with proximity to schools, restaurants and Belconnen shopping centre
Internal living 275m2 (approx.)
Garage size 56m2 (approx.)
Block size 896m2 (approx.)
UV $850,000 (2022)
Rates $4,277 per annum (approx.)
Land Tax $7,258 per annum (approx.)
Rental Estimate $800-$900 per week (approx.)
Read MoreAs you step inside, you'll immediately notice the spacious and light-filled living areas located on the upper level. This is the perfect space for entertaining family and friends or simply relaxing after a long day. The large windows and sliding doors allow plenty of natural light to flood the area, creating a warm and inviting atmosphere.
The master bedroom is conveniently located on the ground level, providing a private retreat away from the hustle and bustle of daily life. The spacious bedroom features an ensuite bathroom, built-in robes and access to a private courtyard, making it the perfect place to relax and unwind.
The lower level of the property features the remaining bedrooms, each with built-in robes, and an additional living space that is perfect for use as a teenager's retreat or a home office. The enclosed sunroom provides the perfect space to enjoy the outdoors all year round, while the triple car garage provides ample storage space for vehicles and other items.
Located in close proximity to the University of Canberra, this property is in the catchment area for some of the best schools in the region, making it the perfect home for families with children. The stunning views to Belconnen town centre are an added bonus, providing a breathtaking backdrop for your daily life.
Don't miss your chance to secure this truly unique property in one of the most sought-after locations in Bruce. Contact us today to arrange an inspection and experience the best in split level living.
Features of this home –
• Split-level home
• Grand light-filled entrance
• Chefs' kitchen inclusive of Smeg appliances
• Large sunroom or breakfast bar
• A multitude of living and dining spaces
• Powder room sufficient for guests
• Segregated master suite complete with an ensuite, walk in robe and personal courtyard
• Teenage retreat or separate rumpus on lower level
• 4 spacious bedrooms with built-in wardrobes
• Newly renovated bathroom with separate toilet
• 3 car garage with level internal access
• Located in a quiet cul-de-sac with proximity to schools, restaurants and Belconnen shopping centre
Internal living 275m2 (approx.)
Garage size 56m2 (approx.)
Block size 896m2 (approx.)
UV $850,000 (2022)
Rates $4,277 per annum (approx.)
Land Tax $7,258 per annum (approx.)
Rental Estimate $800-$900 per week (approx.)
Location
11 Maddison Close
Bruce ACT 2617
Details
4
3
3
EER: 2.0
House
Auction Saturday, 15 Apr 10:00 AM On site
Welcome to 11 Maddison Close, Bruce, a truly unique property that is sure to impress. Located in one of the most prestigious areas of Bruce, this stunning home boasts a split-level floor plan that offers the perfect balance of privacy and open plan living.
As you step inside, you'll immediately notice the spacious and light-filled living areas located on the upper level. This is the perfect space for entertaining family and friends or simply relaxing after a long day. The large windows and sliding doors allow plenty of natural light to flood the area, creating a warm and inviting atmosphere.
The master bedroom is conveniently located on the ground level, providing a private retreat away from the hustle and bustle of daily life. The spacious bedroom features an ensuite bathroom, built-in robes and access to a private courtyard, making it the perfect place to relax and unwind.
The lower level of the property features the remaining bedrooms, each with built-in robes, and an additional living space that is perfect for use as a teenager's retreat or a home office. The enclosed sunroom provides the perfect space to enjoy the outdoors all year round, while the triple car garage provides ample storage space for vehicles and other items.
Located in close proximity to the University of Canberra, this property is in the catchment area for some of the best schools in the region, making it the perfect home for families with children. The stunning views to Belconnen town centre are an added bonus, providing a breathtaking backdrop for your daily life.
Don't miss your chance to secure this truly unique property in one of the most sought-after locations in Bruce. Contact us today to arrange an inspection and experience the best in split level living.
Features of this home –
• Split-level home
• Grand light-filled entrance
• Chefs' kitchen inclusive of Smeg appliances
• Large sunroom or breakfast bar
• A multitude of living and dining spaces
• Powder room sufficient for guests
• Segregated master suite complete with an ensuite, walk in robe and personal courtyard
• Teenage retreat or separate rumpus on lower level
• 4 spacious bedrooms with built-in wardrobes
• Newly renovated bathroom with separate toilet
• 3 car garage with level internal access
• Located in a quiet cul-de-sac with proximity to schools, restaurants and Belconnen shopping centre
Internal living 275m2 (approx.)
Garage size 56m2 (approx.)
Block size 896m2 (approx.)
UV $850,000 (2022)
Rates $4,277 per annum (approx.)
Land Tax $7,258 per annum (approx.)
Rental Estimate $800-$900 per week (approx.)
Read MoreAs you step inside, you'll immediately notice the spacious and light-filled living areas located on the upper level. This is the perfect space for entertaining family and friends or simply relaxing after a long day. The large windows and sliding doors allow plenty of natural light to flood the area, creating a warm and inviting atmosphere.
The master bedroom is conveniently located on the ground level, providing a private retreat away from the hustle and bustle of daily life. The spacious bedroom features an ensuite bathroom, built-in robes and access to a private courtyard, making it the perfect place to relax and unwind.
The lower level of the property features the remaining bedrooms, each with built-in robes, and an additional living space that is perfect for use as a teenager's retreat or a home office. The enclosed sunroom provides the perfect space to enjoy the outdoors all year round, while the triple car garage provides ample storage space for vehicles and other items.
Located in close proximity to the University of Canberra, this property is in the catchment area for some of the best schools in the region, making it the perfect home for families with children. The stunning views to Belconnen town centre are an added bonus, providing a breathtaking backdrop for your daily life.
Don't miss your chance to secure this truly unique property in one of the most sought-after locations in Bruce. Contact us today to arrange an inspection and experience the best in split level living.
Features of this home –
• Split-level home
• Grand light-filled entrance
• Chefs' kitchen inclusive of Smeg appliances
• Large sunroom or breakfast bar
• A multitude of living and dining spaces
• Powder room sufficient for guests
• Segregated master suite complete with an ensuite, walk in robe and personal courtyard
• Teenage retreat or separate rumpus on lower level
• 4 spacious bedrooms with built-in wardrobes
• Newly renovated bathroom with separate toilet
• 3 car garage with level internal access
• Located in a quiet cul-de-sac with proximity to schools, restaurants and Belconnen shopping centre
Internal living 275m2 (approx.)
Garage size 56m2 (approx.)
Block size 896m2 (approx.)
UV $850,000 (2022)
Rates $4,277 per annum (approx.)
Land Tax $7,258 per annum (approx.)
Rental Estimate $800-$900 per week (approx.)
Inspect
Contact agent


