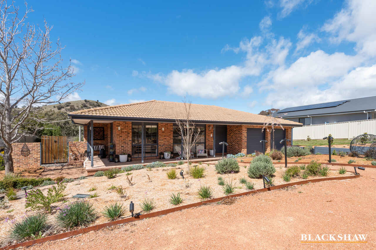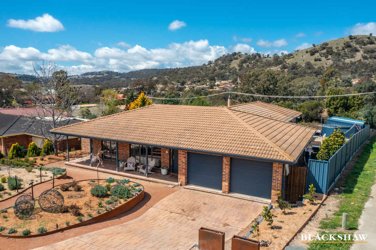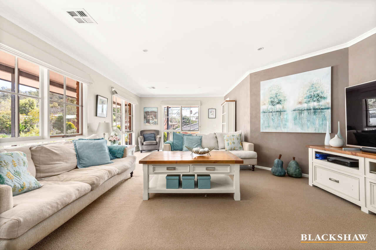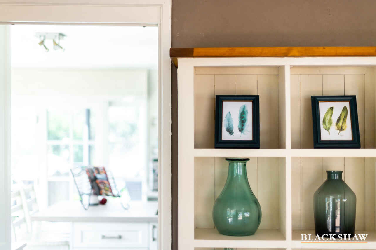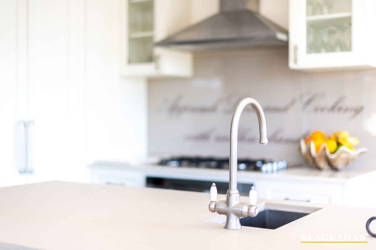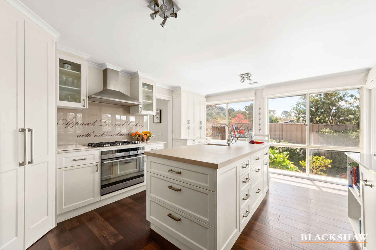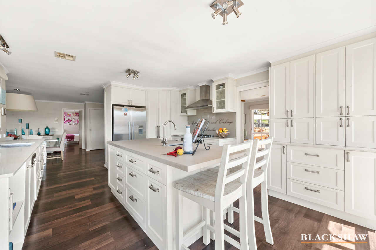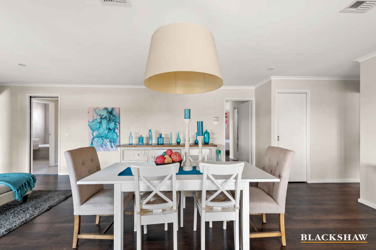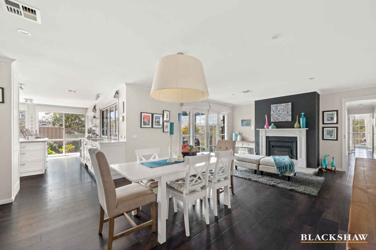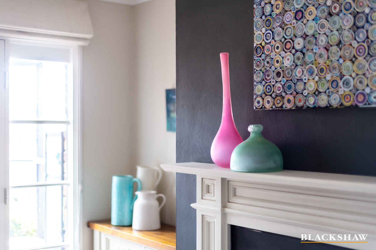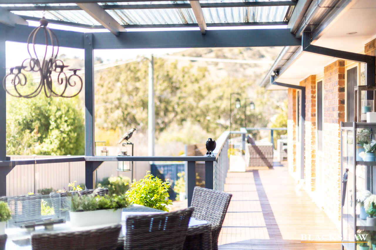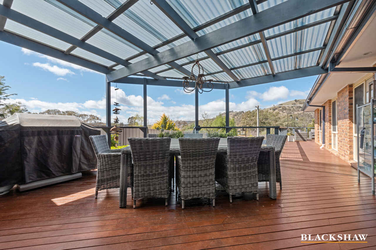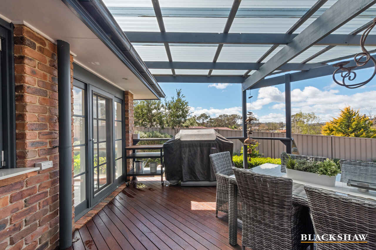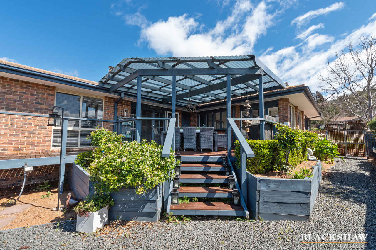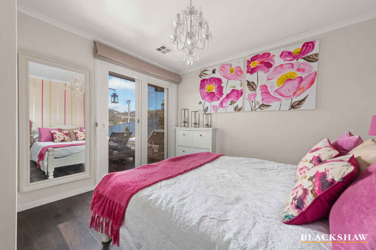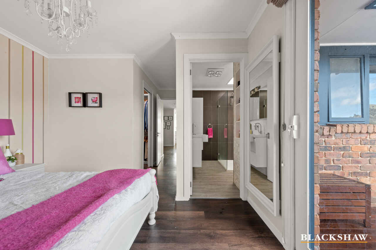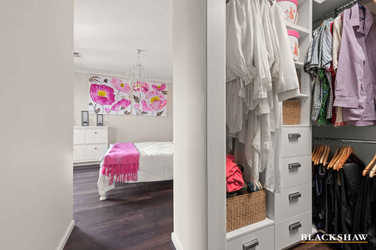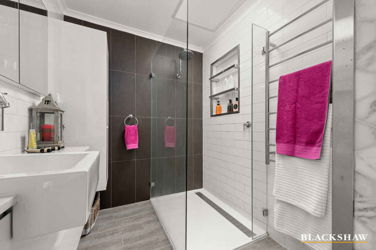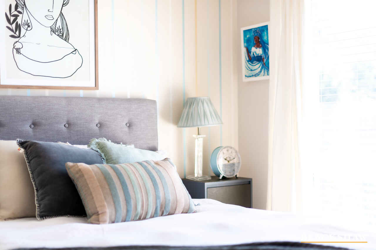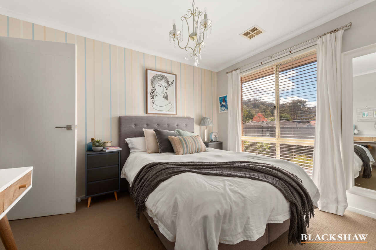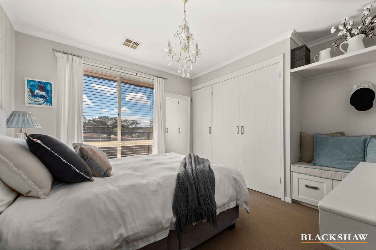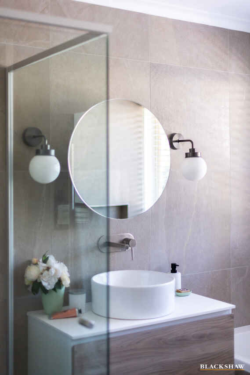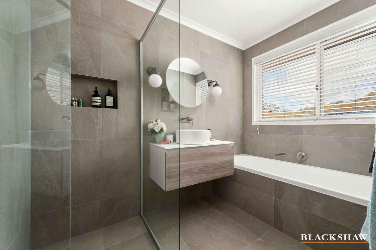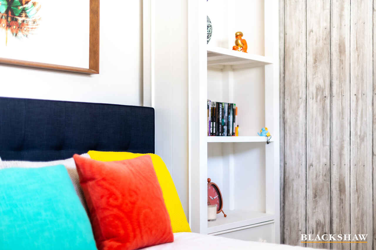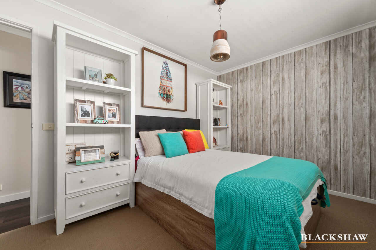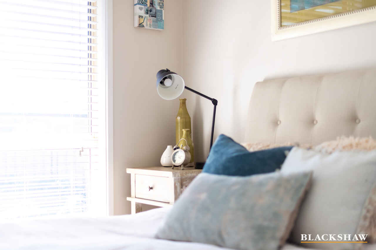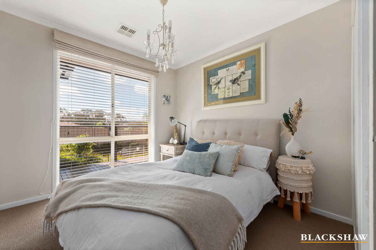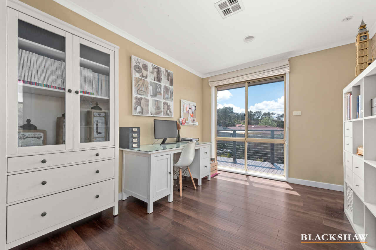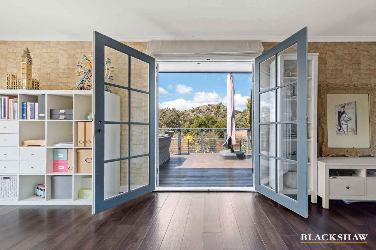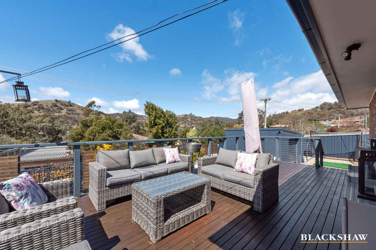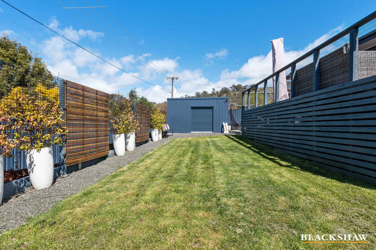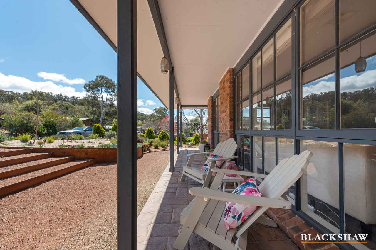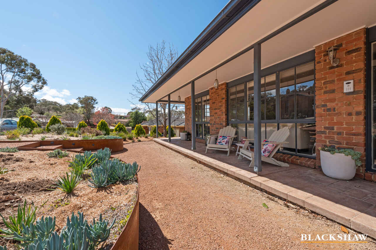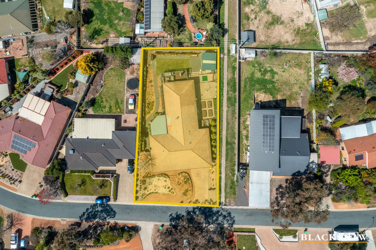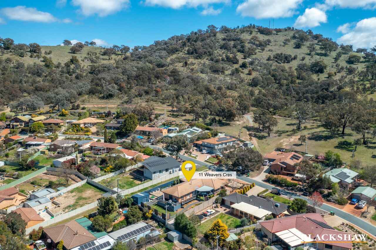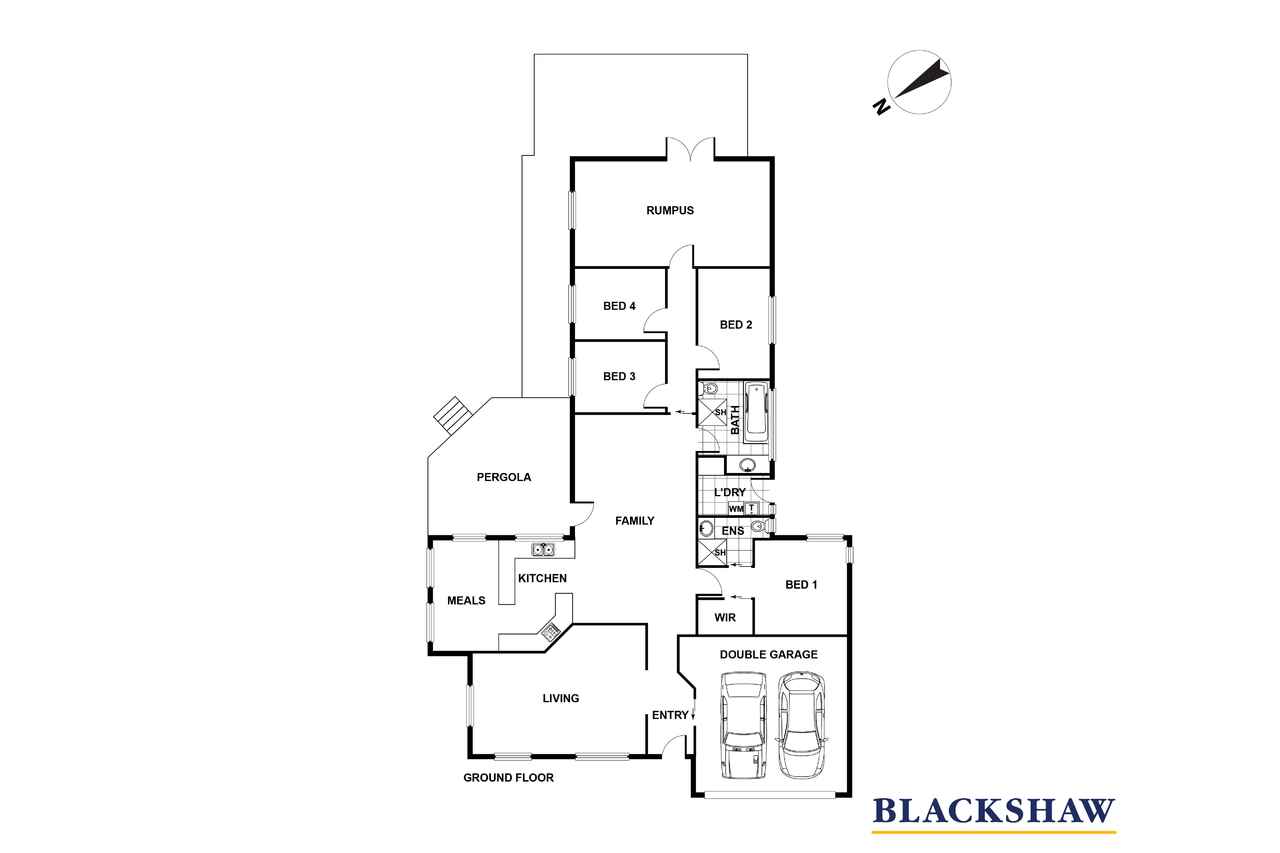Are you looking for a delightful family home?
Sold
Location
11 Weavers Crescent
Theodore ACT 2905
Details
4
2
2
EER: 2.5
House
Auction Saturday, 23 Oct 11:30 AM On site
Land area: | 956 sqm (approx) |
Building size: | 216 sqm (approx) |
Theodore epitomises the bush capital – surrounded by hills, nature reserves and the bush, and well situated for quick access to the South Coast and the Snowy Mountains, Queanbeyan, and the rest of Canberra. Weavers Crescent is a quiet residential street with established trees next to the Tuggeranong Hill Nature Reserve, with delightful views of the surrounding hills, and walking distance to schools, shops and playgrounds.
This lovely home is set in beautifully landscaped low maintenance gardens on an elevated block with north/east facing living rooms and wrap around deck and offers 4 bedrooms with segregated master suite, main bathroom with separate toilet, three indoor living areas, covered alfresco, deep double garage with internal access, and plenty of storage.
You can easily divide the house to suit your purposes. The main living areas are connected allowing for easy entertainment and comfortable family life. The central kitchen/dining/family room allows everyone to come together for meals, to sit around the fire, or to move to the covered alfresco and deck, and is linked to spacious lounge room at the front, ideal for entertaining. The quality designer kitchen offers abundant storage, pantry cupboard, large oven, integrated dishwasher, soft closing drawers, huge island with extra sink and breakfast bar, and leads through bifold doors to the covered alfresco/BBQ area for seamless indoor/outdoor dining.
The main bedroom wing includes 3 bedrooms with built-ins (2 double and 1 queen), bathroom and family room opening to the rear deck – ideal for teenagers, blended families, grandparents, visitors, or boarders.
The gardens are beautifully landscaped with garden beds, established plantings, screens, electronic lights, immaculate back lawn and gravelled areas, as well as decks – including a sunbaking deck off the master suite, room for a golf practice net and extra parking. The large shed at the rear offers storage or another room and there is huge storage under the back deck.
This is a home that has been carefully and lovingly improved to offer many extra features and comforts. You can move straight in or add your personal décor to make it your very own.
• Established 4 bedroom, 2 bathroom, double garage home
• Wrap around deck with great views of surrounding hills
• Sunny landscaped garden / grounds
• Designer kitchen
• Master suite with ensuite and WIR, opening to private sun deck
• Bedroom wing with 2 double and queen bedrooms with built ins, bathroom and toilet and family room/rumpus room/study
• Double garage with internal access
• Wide entry
• Extra-large shed and under house storage
• RC heating/air conditioning
• Woodfire heater
• Wide entry with coat cupboard
• Main bathroom with separate toilet for guests
• Good sized laundry with lots of storage
• Electric lighting in front yard operating off mobile phone
• Opposite Tuggeranong Nature Reserve
• Walk to Theodore Primary and Calwell High School
• Close to local shops and transport
• Less than 10-minute drive into the Tuggeranong CBD and approximately 20 minutes to the Parliamentary triangle via the Monaro Highway.
- Block size 956m2 (approx.)
- Living 216m2 (approx.)
- Garage 38m2, Outdoor 68.6m2 (approx.)
- Rates $2,487.31 per annum (approx.)
- Land Tax (if rented) $3,396.24 per annum (approx.)
Read MoreThis lovely home is set in beautifully landscaped low maintenance gardens on an elevated block with north/east facing living rooms and wrap around deck and offers 4 bedrooms with segregated master suite, main bathroom with separate toilet, three indoor living areas, covered alfresco, deep double garage with internal access, and plenty of storage.
You can easily divide the house to suit your purposes. The main living areas are connected allowing for easy entertainment and comfortable family life. The central kitchen/dining/family room allows everyone to come together for meals, to sit around the fire, or to move to the covered alfresco and deck, and is linked to spacious lounge room at the front, ideal for entertaining. The quality designer kitchen offers abundant storage, pantry cupboard, large oven, integrated dishwasher, soft closing drawers, huge island with extra sink and breakfast bar, and leads through bifold doors to the covered alfresco/BBQ area for seamless indoor/outdoor dining.
The main bedroom wing includes 3 bedrooms with built-ins (2 double and 1 queen), bathroom and family room opening to the rear deck – ideal for teenagers, blended families, grandparents, visitors, or boarders.
The gardens are beautifully landscaped with garden beds, established plantings, screens, electronic lights, immaculate back lawn and gravelled areas, as well as decks – including a sunbaking deck off the master suite, room for a golf practice net and extra parking. The large shed at the rear offers storage or another room and there is huge storage under the back deck.
This is a home that has been carefully and lovingly improved to offer many extra features and comforts. You can move straight in or add your personal décor to make it your very own.
• Established 4 bedroom, 2 bathroom, double garage home
• Wrap around deck with great views of surrounding hills
• Sunny landscaped garden / grounds
• Designer kitchen
• Master suite with ensuite and WIR, opening to private sun deck
• Bedroom wing with 2 double and queen bedrooms with built ins, bathroom and toilet and family room/rumpus room/study
• Double garage with internal access
• Wide entry
• Extra-large shed and under house storage
• RC heating/air conditioning
• Woodfire heater
• Wide entry with coat cupboard
• Main bathroom with separate toilet for guests
• Good sized laundry with lots of storage
• Electric lighting in front yard operating off mobile phone
• Opposite Tuggeranong Nature Reserve
• Walk to Theodore Primary and Calwell High School
• Close to local shops and transport
• Less than 10-minute drive into the Tuggeranong CBD and approximately 20 minutes to the Parliamentary triangle via the Monaro Highway.
- Block size 956m2 (approx.)
- Living 216m2 (approx.)
- Garage 38m2, Outdoor 68.6m2 (approx.)
- Rates $2,487.31 per annum (approx.)
- Land Tax (if rented) $3,396.24 per annum (approx.)
Inspect
Contact agent
Listing agents
Theodore epitomises the bush capital – surrounded by hills, nature reserves and the bush, and well situated for quick access to the South Coast and the Snowy Mountains, Queanbeyan, and the rest of Canberra. Weavers Crescent is a quiet residential street with established trees next to the Tuggeranong Hill Nature Reserve, with delightful views of the surrounding hills, and walking distance to schools, shops and playgrounds.
This lovely home is set in beautifully landscaped low maintenance gardens on an elevated block with north/east facing living rooms and wrap around deck and offers 4 bedrooms with segregated master suite, main bathroom with separate toilet, three indoor living areas, covered alfresco, deep double garage with internal access, and plenty of storage.
You can easily divide the house to suit your purposes. The main living areas are connected allowing for easy entertainment and comfortable family life. The central kitchen/dining/family room allows everyone to come together for meals, to sit around the fire, or to move to the covered alfresco and deck, and is linked to spacious lounge room at the front, ideal for entertaining. The quality designer kitchen offers abundant storage, pantry cupboard, large oven, integrated dishwasher, soft closing drawers, huge island with extra sink and breakfast bar, and leads through bifold doors to the covered alfresco/BBQ area for seamless indoor/outdoor dining.
The main bedroom wing includes 3 bedrooms with built-ins (2 double and 1 queen), bathroom and family room opening to the rear deck – ideal for teenagers, blended families, grandparents, visitors, or boarders.
The gardens are beautifully landscaped with garden beds, established plantings, screens, electronic lights, immaculate back lawn and gravelled areas, as well as decks – including a sunbaking deck off the master suite, room for a golf practice net and extra parking. The large shed at the rear offers storage or another room and there is huge storage under the back deck.
This is a home that has been carefully and lovingly improved to offer many extra features and comforts. You can move straight in or add your personal décor to make it your very own.
• Established 4 bedroom, 2 bathroom, double garage home
• Wrap around deck with great views of surrounding hills
• Sunny landscaped garden / grounds
• Designer kitchen
• Master suite with ensuite and WIR, opening to private sun deck
• Bedroom wing with 2 double and queen bedrooms with built ins, bathroom and toilet and family room/rumpus room/study
• Double garage with internal access
• Wide entry
• Extra-large shed and under house storage
• RC heating/air conditioning
• Woodfire heater
• Wide entry with coat cupboard
• Main bathroom with separate toilet for guests
• Good sized laundry with lots of storage
• Electric lighting in front yard operating off mobile phone
• Opposite Tuggeranong Nature Reserve
• Walk to Theodore Primary and Calwell High School
• Close to local shops and transport
• Less than 10-minute drive into the Tuggeranong CBD and approximately 20 minutes to the Parliamentary triangle via the Monaro Highway.
- Block size 956m2 (approx.)
- Living 216m2 (approx.)
- Garage 38m2, Outdoor 68.6m2 (approx.)
- Rates $2,487.31 per annum (approx.)
- Land Tax (if rented) $3,396.24 per annum (approx.)
Read MoreThis lovely home is set in beautifully landscaped low maintenance gardens on an elevated block with north/east facing living rooms and wrap around deck and offers 4 bedrooms with segregated master suite, main bathroom with separate toilet, three indoor living areas, covered alfresco, deep double garage with internal access, and plenty of storage.
You can easily divide the house to suit your purposes. The main living areas are connected allowing for easy entertainment and comfortable family life. The central kitchen/dining/family room allows everyone to come together for meals, to sit around the fire, or to move to the covered alfresco and deck, and is linked to spacious lounge room at the front, ideal for entertaining. The quality designer kitchen offers abundant storage, pantry cupboard, large oven, integrated dishwasher, soft closing drawers, huge island with extra sink and breakfast bar, and leads through bifold doors to the covered alfresco/BBQ area for seamless indoor/outdoor dining.
The main bedroom wing includes 3 bedrooms with built-ins (2 double and 1 queen), bathroom and family room opening to the rear deck – ideal for teenagers, blended families, grandparents, visitors, or boarders.
The gardens are beautifully landscaped with garden beds, established plantings, screens, electronic lights, immaculate back lawn and gravelled areas, as well as decks – including a sunbaking deck off the master suite, room for a golf practice net and extra parking. The large shed at the rear offers storage or another room and there is huge storage under the back deck.
This is a home that has been carefully and lovingly improved to offer many extra features and comforts. You can move straight in or add your personal décor to make it your very own.
• Established 4 bedroom, 2 bathroom, double garage home
• Wrap around deck with great views of surrounding hills
• Sunny landscaped garden / grounds
• Designer kitchen
• Master suite with ensuite and WIR, opening to private sun deck
• Bedroom wing with 2 double and queen bedrooms with built ins, bathroom and toilet and family room/rumpus room/study
• Double garage with internal access
• Wide entry
• Extra-large shed and under house storage
• RC heating/air conditioning
• Woodfire heater
• Wide entry with coat cupboard
• Main bathroom with separate toilet for guests
• Good sized laundry with lots of storage
• Electric lighting in front yard operating off mobile phone
• Opposite Tuggeranong Nature Reserve
• Walk to Theodore Primary and Calwell High School
• Close to local shops and transport
• Less than 10-minute drive into the Tuggeranong CBD and approximately 20 minutes to the Parliamentary triangle via the Monaro Highway.
- Block size 956m2 (approx.)
- Living 216m2 (approx.)
- Garage 38m2, Outdoor 68.6m2 (approx.)
- Rates $2,487.31 per annum (approx.)
- Land Tax (if rented) $3,396.24 per annum (approx.)
Location
11 Weavers Crescent
Theodore ACT 2905
Details
4
2
2
EER: 2.5
House
Auction Saturday, 23 Oct 11:30 AM On site
Land area: | 956 sqm (approx) |
Building size: | 216 sqm (approx) |
Theodore epitomises the bush capital – surrounded by hills, nature reserves and the bush, and well situated for quick access to the South Coast and the Snowy Mountains, Queanbeyan, and the rest of Canberra. Weavers Crescent is a quiet residential street with established trees next to the Tuggeranong Hill Nature Reserve, with delightful views of the surrounding hills, and walking distance to schools, shops and playgrounds.
This lovely home is set in beautifully landscaped low maintenance gardens on an elevated block with north/east facing living rooms and wrap around deck and offers 4 bedrooms with segregated master suite, main bathroom with separate toilet, three indoor living areas, covered alfresco, deep double garage with internal access, and plenty of storage.
You can easily divide the house to suit your purposes. The main living areas are connected allowing for easy entertainment and comfortable family life. The central kitchen/dining/family room allows everyone to come together for meals, to sit around the fire, or to move to the covered alfresco and deck, and is linked to spacious lounge room at the front, ideal for entertaining. The quality designer kitchen offers abundant storage, pantry cupboard, large oven, integrated dishwasher, soft closing drawers, huge island with extra sink and breakfast bar, and leads through bifold doors to the covered alfresco/BBQ area for seamless indoor/outdoor dining.
The main bedroom wing includes 3 bedrooms with built-ins (2 double and 1 queen), bathroom and family room opening to the rear deck – ideal for teenagers, blended families, grandparents, visitors, or boarders.
The gardens are beautifully landscaped with garden beds, established plantings, screens, electronic lights, immaculate back lawn and gravelled areas, as well as decks – including a sunbaking deck off the master suite, room for a golf practice net and extra parking. The large shed at the rear offers storage or another room and there is huge storage under the back deck.
This is a home that has been carefully and lovingly improved to offer many extra features and comforts. You can move straight in or add your personal décor to make it your very own.
• Established 4 bedroom, 2 bathroom, double garage home
• Wrap around deck with great views of surrounding hills
• Sunny landscaped garden / grounds
• Designer kitchen
• Master suite with ensuite and WIR, opening to private sun deck
• Bedroom wing with 2 double and queen bedrooms with built ins, bathroom and toilet and family room/rumpus room/study
• Double garage with internal access
• Wide entry
• Extra-large shed and under house storage
• RC heating/air conditioning
• Woodfire heater
• Wide entry with coat cupboard
• Main bathroom with separate toilet for guests
• Good sized laundry with lots of storage
• Electric lighting in front yard operating off mobile phone
• Opposite Tuggeranong Nature Reserve
• Walk to Theodore Primary and Calwell High School
• Close to local shops and transport
• Less than 10-minute drive into the Tuggeranong CBD and approximately 20 minutes to the Parliamentary triangle via the Monaro Highway.
- Block size 956m2 (approx.)
- Living 216m2 (approx.)
- Garage 38m2, Outdoor 68.6m2 (approx.)
- Rates $2,487.31 per annum (approx.)
- Land Tax (if rented) $3,396.24 per annum (approx.)
Read MoreThis lovely home is set in beautifully landscaped low maintenance gardens on an elevated block with north/east facing living rooms and wrap around deck and offers 4 bedrooms with segregated master suite, main bathroom with separate toilet, three indoor living areas, covered alfresco, deep double garage with internal access, and plenty of storage.
You can easily divide the house to suit your purposes. The main living areas are connected allowing for easy entertainment and comfortable family life. The central kitchen/dining/family room allows everyone to come together for meals, to sit around the fire, or to move to the covered alfresco and deck, and is linked to spacious lounge room at the front, ideal for entertaining. The quality designer kitchen offers abundant storage, pantry cupboard, large oven, integrated dishwasher, soft closing drawers, huge island with extra sink and breakfast bar, and leads through bifold doors to the covered alfresco/BBQ area for seamless indoor/outdoor dining.
The main bedroom wing includes 3 bedrooms with built-ins (2 double and 1 queen), bathroom and family room opening to the rear deck – ideal for teenagers, blended families, grandparents, visitors, or boarders.
The gardens are beautifully landscaped with garden beds, established plantings, screens, electronic lights, immaculate back lawn and gravelled areas, as well as decks – including a sunbaking deck off the master suite, room for a golf practice net and extra parking. The large shed at the rear offers storage or another room and there is huge storage under the back deck.
This is a home that has been carefully and lovingly improved to offer many extra features and comforts. You can move straight in or add your personal décor to make it your very own.
• Established 4 bedroom, 2 bathroom, double garage home
• Wrap around deck with great views of surrounding hills
• Sunny landscaped garden / grounds
• Designer kitchen
• Master suite with ensuite and WIR, opening to private sun deck
• Bedroom wing with 2 double and queen bedrooms with built ins, bathroom and toilet and family room/rumpus room/study
• Double garage with internal access
• Wide entry
• Extra-large shed and under house storage
• RC heating/air conditioning
• Woodfire heater
• Wide entry with coat cupboard
• Main bathroom with separate toilet for guests
• Good sized laundry with lots of storage
• Electric lighting in front yard operating off mobile phone
• Opposite Tuggeranong Nature Reserve
• Walk to Theodore Primary and Calwell High School
• Close to local shops and transport
• Less than 10-minute drive into the Tuggeranong CBD and approximately 20 minutes to the Parliamentary triangle via the Monaro Highway.
- Block size 956m2 (approx.)
- Living 216m2 (approx.)
- Garage 38m2, Outdoor 68.6m2 (approx.)
- Rates $2,487.31 per annum (approx.)
- Land Tax (if rented) $3,396.24 per annum (approx.)
Inspect
Contact agent


