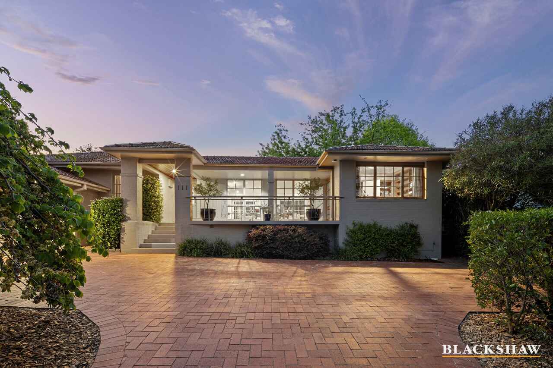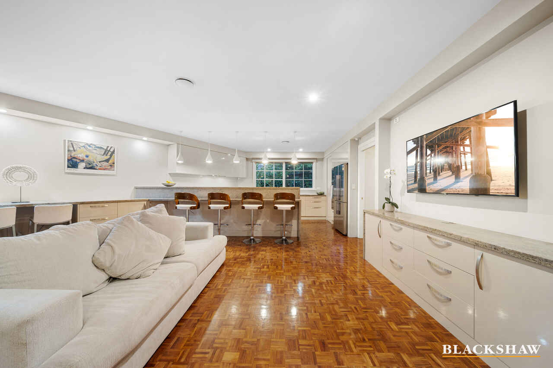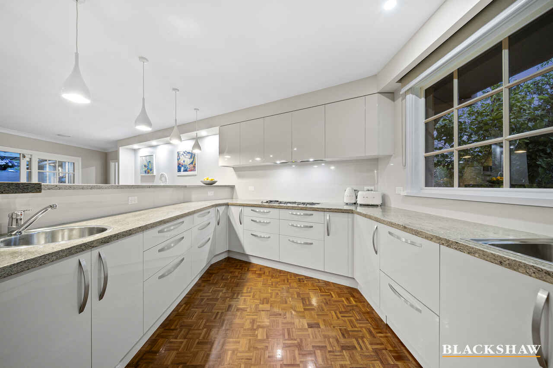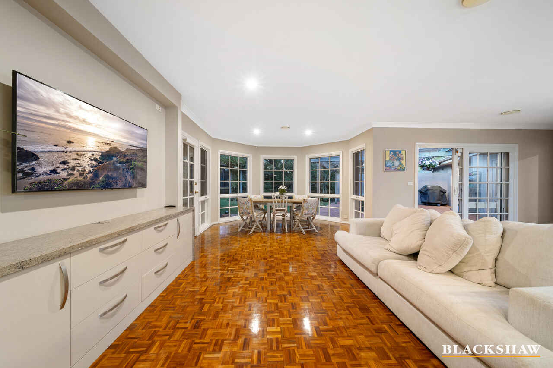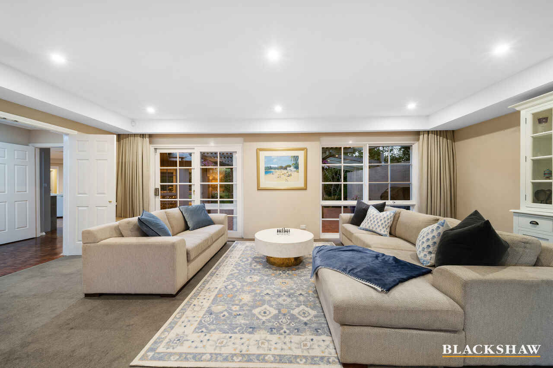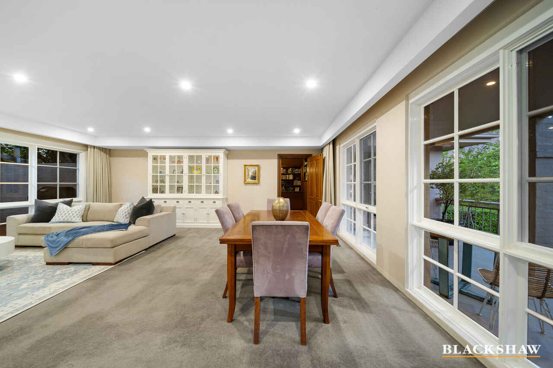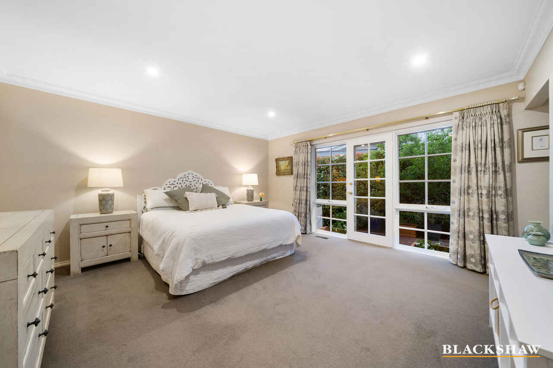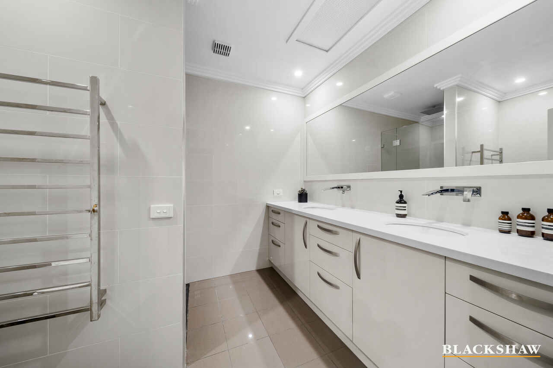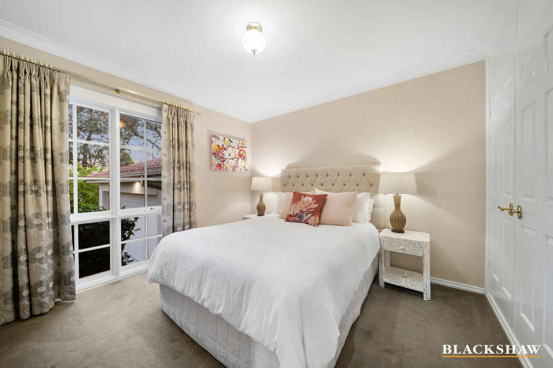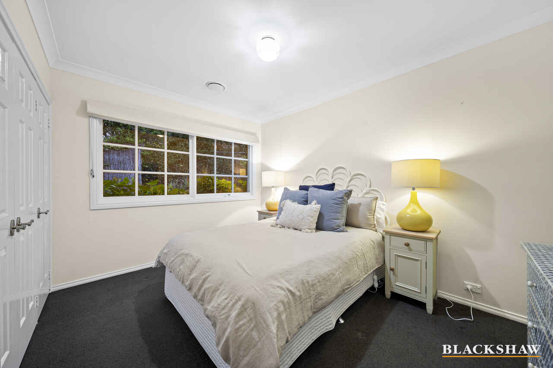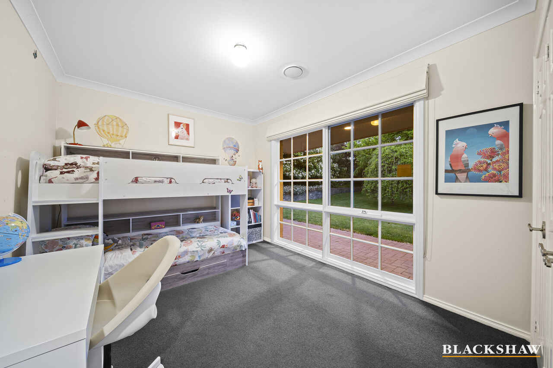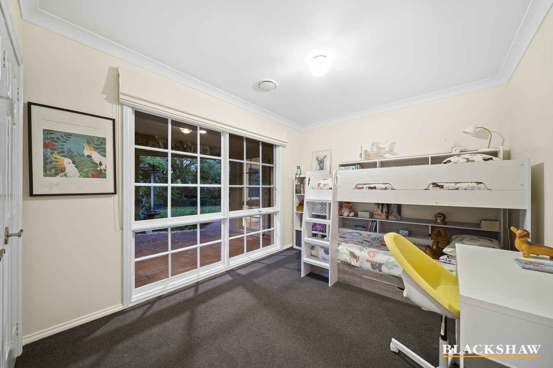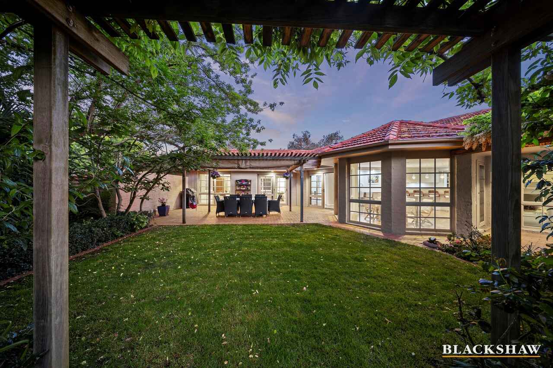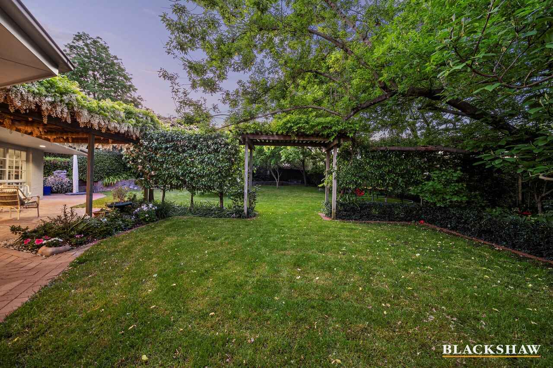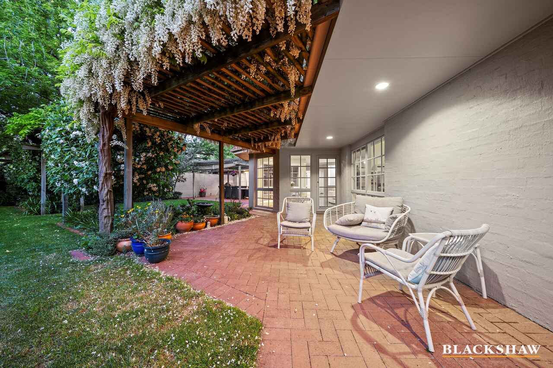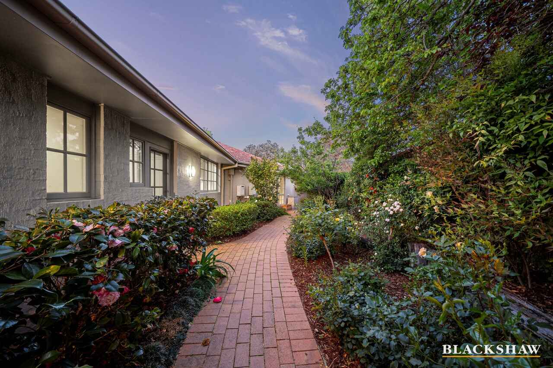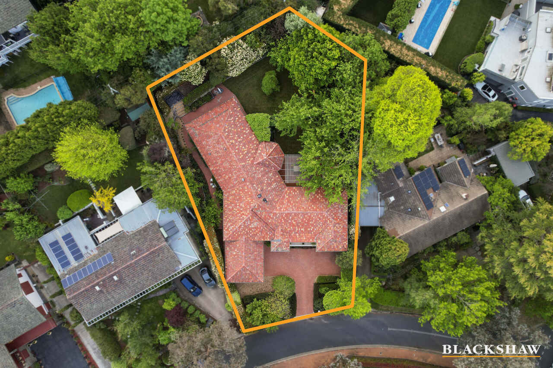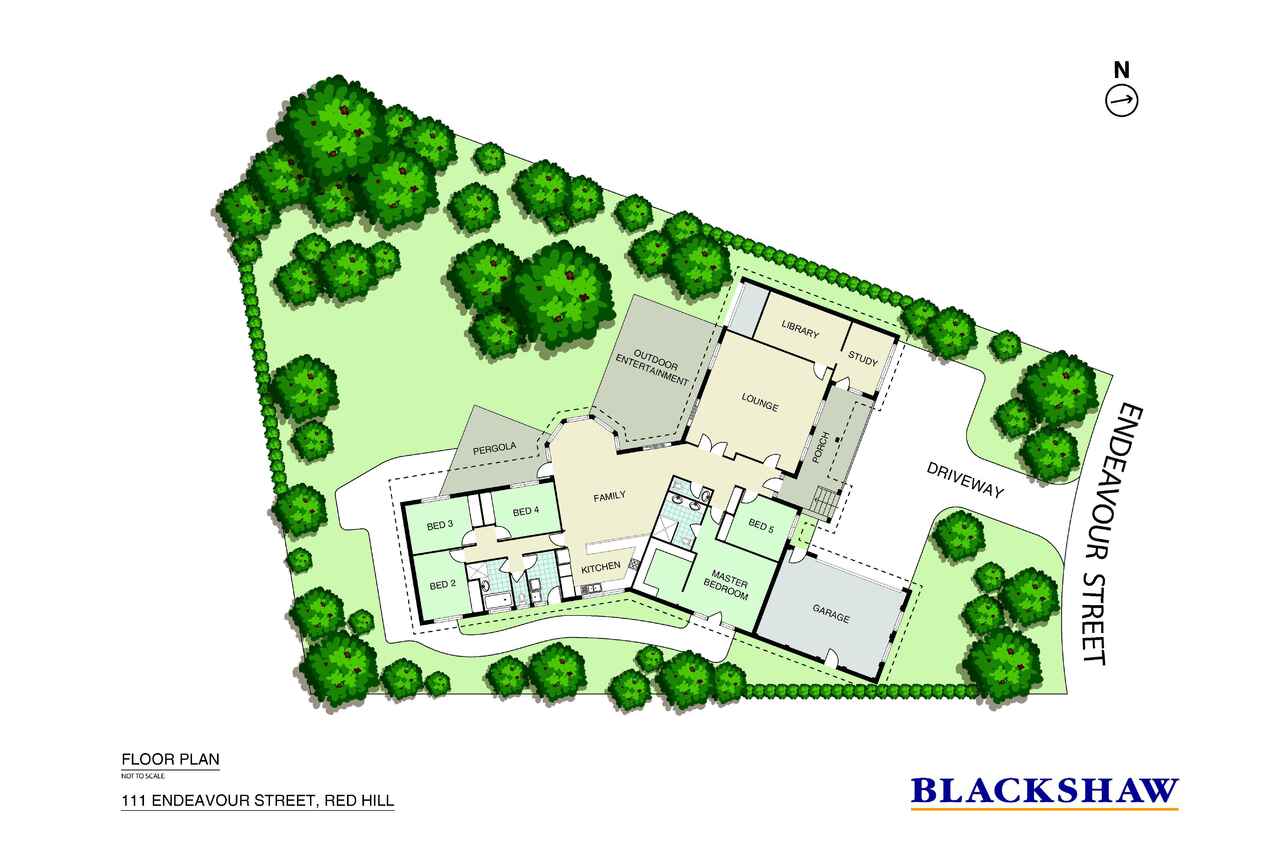Elegance meets comfort in a high-end renovated home with...
Sold
Location
111 Endeavour Street
Red Hill ACT 2603
Details
5
3
2
EER: 2.5
House
Auction Saturday, 4 Nov 11:00 AM On site
Situated on the high side of a leafy street, this tastefully renovated home presents an understated façade with a bagged finish on brickwork and is set amidst beautifully planted gardens. It offers formal and casual living areas well-proportioned in a contemporary layout, which have a seamless connection to entertaining areas and gardens. Bedrooms are of good size including an elegant master suite. Classical elegance is blended beautifully with stylish finishes and comfort.
The elevated front terrace offers an inviting place to enjoy the garden outlook and opens to a wide entry hall featuring parquetry flooring which continues through to casual living. Two sets of double doors open into the formal lounge and dining room, bathed in light from full length windows, observing gardens on both sides. From the lounge there is access to a library and study with built-in shelving and door to front terrace.
Vast casual living space and the semi-circular meals space have a garden outlook, creating the sense of a conservatory. The renovated kitchen showcases granite benchtops, quality appliances, custom joinery and a walk-in pantry. Doors from the meals and family room open to an extensive entertaining space with lush lawn areas, lacy spring foliage of mature frees and private gardens with pergolas; one covered by white wisteria.
Overlooking the rose garden, the segregated master suite features a walk-in robe and tastefully renovated ensuite. All other bedrooms offer garden views and new built-in robes. A large double garage has an auto panel lift door and there is off street paved parking for four additional vehicles. The single level layout and connection to outdoor living areas makes for relaxed living, and entertaining on any scale. A beautiful home, ready for the housewarming!
The sought-after location, is just metres to nature trails on Red Hill reserve and short walk to the revitalised Red Hill shops, primary school and St. Bede's and a short drive to Canberra Grammar School.
Features
⁃ Tastefully renovated
⁃ Elevated front with outlook over the gardens
⁃ Wide entry hall
⁃ Elegant formal lounge/dining
⁃ Formal and casual living areas of good proportions
⁃ Vast casual living area encircled by gardens, with access to entertaining areas
⁃ Built-in work-from-home station in the family area
⁃ Cosy library and study
⁃ Contemporary, single level layout, with connection to entertaining areas and gardens
⁃ Five good sized bedrooms, including master suite, a library and study
⁃ Segregated master suite with walk-in robe, upgraded ensuite with rain shower, dual basins, stone top, heated towel rail
⁃ Four secondary bedrooms all feature new Creative built-in robes and garden views
⁃ Upgraded main bathroom with bath tub, shower and separate w/c
⁃ Renovated kitchen with granite benchtop with waterfall edge, breakfast bar, walk-in pantry, 900 mm gas cooktop, microwave, oven, dishwasher and soft close joinery
⁃ Fresh carpet to formal living and all bedrooms in recent years
⁃ Extensive outdoor entertaining area with two pergolas, one supporting a luxuriant white wisteria
⁃ Professionally laid out private gardens with 2 arbours sheltered by mature trees
⁃ Beautiful selection of plantings including hydrangeas, camellias, wisteria, roses and fruit trees
⁃ LED downlighting throughout
⁃ Two instantaneous hot water systems
⁃ Ducted gas heating
⁃ Double garage with auto panel lift door, and off-street parking for four cars
⁃ Rear workshop, garden shed, raised veggie bed and compost bay
⁃ Fully automated 9 station inground watering system
Read MoreThe elevated front terrace offers an inviting place to enjoy the garden outlook and opens to a wide entry hall featuring parquetry flooring which continues through to casual living. Two sets of double doors open into the formal lounge and dining room, bathed in light from full length windows, observing gardens on both sides. From the lounge there is access to a library and study with built-in shelving and door to front terrace.
Vast casual living space and the semi-circular meals space have a garden outlook, creating the sense of a conservatory. The renovated kitchen showcases granite benchtops, quality appliances, custom joinery and a walk-in pantry. Doors from the meals and family room open to an extensive entertaining space with lush lawn areas, lacy spring foliage of mature frees and private gardens with pergolas; one covered by white wisteria.
Overlooking the rose garden, the segregated master suite features a walk-in robe and tastefully renovated ensuite. All other bedrooms offer garden views and new built-in robes. A large double garage has an auto panel lift door and there is off street paved parking for four additional vehicles. The single level layout and connection to outdoor living areas makes for relaxed living, and entertaining on any scale. A beautiful home, ready for the housewarming!
The sought-after location, is just metres to nature trails on Red Hill reserve and short walk to the revitalised Red Hill shops, primary school and St. Bede's and a short drive to Canberra Grammar School.
Features
⁃ Tastefully renovated
⁃ Elevated front with outlook over the gardens
⁃ Wide entry hall
⁃ Elegant formal lounge/dining
⁃ Formal and casual living areas of good proportions
⁃ Vast casual living area encircled by gardens, with access to entertaining areas
⁃ Built-in work-from-home station in the family area
⁃ Cosy library and study
⁃ Contemporary, single level layout, with connection to entertaining areas and gardens
⁃ Five good sized bedrooms, including master suite, a library and study
⁃ Segregated master suite with walk-in robe, upgraded ensuite with rain shower, dual basins, stone top, heated towel rail
⁃ Four secondary bedrooms all feature new Creative built-in robes and garden views
⁃ Upgraded main bathroom with bath tub, shower and separate w/c
⁃ Renovated kitchen with granite benchtop with waterfall edge, breakfast bar, walk-in pantry, 900 mm gas cooktop, microwave, oven, dishwasher and soft close joinery
⁃ Fresh carpet to formal living and all bedrooms in recent years
⁃ Extensive outdoor entertaining area with two pergolas, one supporting a luxuriant white wisteria
⁃ Professionally laid out private gardens with 2 arbours sheltered by mature trees
⁃ Beautiful selection of plantings including hydrangeas, camellias, wisteria, roses and fruit trees
⁃ LED downlighting throughout
⁃ Two instantaneous hot water systems
⁃ Ducted gas heating
⁃ Double garage with auto panel lift door, and off-street parking for four cars
⁃ Rear workshop, garden shed, raised veggie bed and compost bay
⁃ Fully automated 9 station inground watering system
Inspect
Contact agent
Listing agent
Situated on the high side of a leafy street, this tastefully renovated home presents an understated façade with a bagged finish on brickwork and is set amidst beautifully planted gardens. It offers formal and casual living areas well-proportioned in a contemporary layout, which have a seamless connection to entertaining areas and gardens. Bedrooms are of good size including an elegant master suite. Classical elegance is blended beautifully with stylish finishes and comfort.
The elevated front terrace offers an inviting place to enjoy the garden outlook and opens to a wide entry hall featuring parquetry flooring which continues through to casual living. Two sets of double doors open into the formal lounge and dining room, bathed in light from full length windows, observing gardens on both sides. From the lounge there is access to a library and study with built-in shelving and door to front terrace.
Vast casual living space and the semi-circular meals space have a garden outlook, creating the sense of a conservatory. The renovated kitchen showcases granite benchtops, quality appliances, custom joinery and a walk-in pantry. Doors from the meals and family room open to an extensive entertaining space with lush lawn areas, lacy spring foliage of mature frees and private gardens with pergolas; one covered by white wisteria.
Overlooking the rose garden, the segregated master suite features a walk-in robe and tastefully renovated ensuite. All other bedrooms offer garden views and new built-in robes. A large double garage has an auto panel lift door and there is off street paved parking for four additional vehicles. The single level layout and connection to outdoor living areas makes for relaxed living, and entertaining on any scale. A beautiful home, ready for the housewarming!
The sought-after location, is just metres to nature trails on Red Hill reserve and short walk to the revitalised Red Hill shops, primary school and St. Bede's and a short drive to Canberra Grammar School.
Features
⁃ Tastefully renovated
⁃ Elevated front with outlook over the gardens
⁃ Wide entry hall
⁃ Elegant formal lounge/dining
⁃ Formal and casual living areas of good proportions
⁃ Vast casual living area encircled by gardens, with access to entertaining areas
⁃ Built-in work-from-home station in the family area
⁃ Cosy library and study
⁃ Contemporary, single level layout, with connection to entertaining areas and gardens
⁃ Five good sized bedrooms, including master suite, a library and study
⁃ Segregated master suite with walk-in robe, upgraded ensuite with rain shower, dual basins, stone top, heated towel rail
⁃ Four secondary bedrooms all feature new Creative built-in robes and garden views
⁃ Upgraded main bathroom with bath tub, shower and separate w/c
⁃ Renovated kitchen with granite benchtop with waterfall edge, breakfast bar, walk-in pantry, 900 mm gas cooktop, microwave, oven, dishwasher and soft close joinery
⁃ Fresh carpet to formal living and all bedrooms in recent years
⁃ Extensive outdoor entertaining area with two pergolas, one supporting a luxuriant white wisteria
⁃ Professionally laid out private gardens with 2 arbours sheltered by mature trees
⁃ Beautiful selection of plantings including hydrangeas, camellias, wisteria, roses and fruit trees
⁃ LED downlighting throughout
⁃ Two instantaneous hot water systems
⁃ Ducted gas heating
⁃ Double garage with auto panel lift door, and off-street parking for four cars
⁃ Rear workshop, garden shed, raised veggie bed and compost bay
⁃ Fully automated 9 station inground watering system
Read MoreThe elevated front terrace offers an inviting place to enjoy the garden outlook and opens to a wide entry hall featuring parquetry flooring which continues through to casual living. Two sets of double doors open into the formal lounge and dining room, bathed in light from full length windows, observing gardens on both sides. From the lounge there is access to a library and study with built-in shelving and door to front terrace.
Vast casual living space and the semi-circular meals space have a garden outlook, creating the sense of a conservatory. The renovated kitchen showcases granite benchtops, quality appliances, custom joinery and a walk-in pantry. Doors from the meals and family room open to an extensive entertaining space with lush lawn areas, lacy spring foliage of mature frees and private gardens with pergolas; one covered by white wisteria.
Overlooking the rose garden, the segregated master suite features a walk-in robe and tastefully renovated ensuite. All other bedrooms offer garden views and new built-in robes. A large double garage has an auto panel lift door and there is off street paved parking for four additional vehicles. The single level layout and connection to outdoor living areas makes for relaxed living, and entertaining on any scale. A beautiful home, ready for the housewarming!
The sought-after location, is just metres to nature trails on Red Hill reserve and short walk to the revitalised Red Hill shops, primary school and St. Bede's and a short drive to Canberra Grammar School.
Features
⁃ Tastefully renovated
⁃ Elevated front with outlook over the gardens
⁃ Wide entry hall
⁃ Elegant formal lounge/dining
⁃ Formal and casual living areas of good proportions
⁃ Vast casual living area encircled by gardens, with access to entertaining areas
⁃ Built-in work-from-home station in the family area
⁃ Cosy library and study
⁃ Contemporary, single level layout, with connection to entertaining areas and gardens
⁃ Five good sized bedrooms, including master suite, a library and study
⁃ Segregated master suite with walk-in robe, upgraded ensuite with rain shower, dual basins, stone top, heated towel rail
⁃ Four secondary bedrooms all feature new Creative built-in robes and garden views
⁃ Upgraded main bathroom with bath tub, shower and separate w/c
⁃ Renovated kitchen with granite benchtop with waterfall edge, breakfast bar, walk-in pantry, 900 mm gas cooktop, microwave, oven, dishwasher and soft close joinery
⁃ Fresh carpet to formal living and all bedrooms in recent years
⁃ Extensive outdoor entertaining area with two pergolas, one supporting a luxuriant white wisteria
⁃ Professionally laid out private gardens with 2 arbours sheltered by mature trees
⁃ Beautiful selection of plantings including hydrangeas, camellias, wisteria, roses and fruit trees
⁃ LED downlighting throughout
⁃ Two instantaneous hot water systems
⁃ Ducted gas heating
⁃ Double garage with auto panel lift door, and off-street parking for four cars
⁃ Rear workshop, garden shed, raised veggie bed and compost bay
⁃ Fully automated 9 station inground watering system
Location
111 Endeavour Street
Red Hill ACT 2603
Details
5
3
2
EER: 2.5
House
Auction Saturday, 4 Nov 11:00 AM On site
Situated on the high side of a leafy street, this tastefully renovated home presents an understated façade with a bagged finish on brickwork and is set amidst beautifully planted gardens. It offers formal and casual living areas well-proportioned in a contemporary layout, which have a seamless connection to entertaining areas and gardens. Bedrooms are of good size including an elegant master suite. Classical elegance is blended beautifully with stylish finishes and comfort.
The elevated front terrace offers an inviting place to enjoy the garden outlook and opens to a wide entry hall featuring parquetry flooring which continues through to casual living. Two sets of double doors open into the formal lounge and dining room, bathed in light from full length windows, observing gardens on both sides. From the lounge there is access to a library and study with built-in shelving and door to front terrace.
Vast casual living space and the semi-circular meals space have a garden outlook, creating the sense of a conservatory. The renovated kitchen showcases granite benchtops, quality appliances, custom joinery and a walk-in pantry. Doors from the meals and family room open to an extensive entertaining space with lush lawn areas, lacy spring foliage of mature frees and private gardens with pergolas; one covered by white wisteria.
Overlooking the rose garden, the segregated master suite features a walk-in robe and tastefully renovated ensuite. All other bedrooms offer garden views and new built-in robes. A large double garage has an auto panel lift door and there is off street paved parking for four additional vehicles. The single level layout and connection to outdoor living areas makes for relaxed living, and entertaining on any scale. A beautiful home, ready for the housewarming!
The sought-after location, is just metres to nature trails on Red Hill reserve and short walk to the revitalised Red Hill shops, primary school and St. Bede's and a short drive to Canberra Grammar School.
Features
⁃ Tastefully renovated
⁃ Elevated front with outlook over the gardens
⁃ Wide entry hall
⁃ Elegant formal lounge/dining
⁃ Formal and casual living areas of good proportions
⁃ Vast casual living area encircled by gardens, with access to entertaining areas
⁃ Built-in work-from-home station in the family area
⁃ Cosy library and study
⁃ Contemporary, single level layout, with connection to entertaining areas and gardens
⁃ Five good sized bedrooms, including master suite, a library and study
⁃ Segregated master suite with walk-in robe, upgraded ensuite with rain shower, dual basins, stone top, heated towel rail
⁃ Four secondary bedrooms all feature new Creative built-in robes and garden views
⁃ Upgraded main bathroom with bath tub, shower and separate w/c
⁃ Renovated kitchen with granite benchtop with waterfall edge, breakfast bar, walk-in pantry, 900 mm gas cooktop, microwave, oven, dishwasher and soft close joinery
⁃ Fresh carpet to formal living and all bedrooms in recent years
⁃ Extensive outdoor entertaining area with two pergolas, one supporting a luxuriant white wisteria
⁃ Professionally laid out private gardens with 2 arbours sheltered by mature trees
⁃ Beautiful selection of plantings including hydrangeas, camellias, wisteria, roses and fruit trees
⁃ LED downlighting throughout
⁃ Two instantaneous hot water systems
⁃ Ducted gas heating
⁃ Double garage with auto panel lift door, and off-street parking for four cars
⁃ Rear workshop, garden shed, raised veggie bed and compost bay
⁃ Fully automated 9 station inground watering system
Read MoreThe elevated front terrace offers an inviting place to enjoy the garden outlook and opens to a wide entry hall featuring parquetry flooring which continues through to casual living. Two sets of double doors open into the formal lounge and dining room, bathed in light from full length windows, observing gardens on both sides. From the lounge there is access to a library and study with built-in shelving and door to front terrace.
Vast casual living space and the semi-circular meals space have a garden outlook, creating the sense of a conservatory. The renovated kitchen showcases granite benchtops, quality appliances, custom joinery and a walk-in pantry. Doors from the meals and family room open to an extensive entertaining space with lush lawn areas, lacy spring foliage of mature frees and private gardens with pergolas; one covered by white wisteria.
Overlooking the rose garden, the segregated master suite features a walk-in robe and tastefully renovated ensuite. All other bedrooms offer garden views and new built-in robes. A large double garage has an auto panel lift door and there is off street paved parking for four additional vehicles. The single level layout and connection to outdoor living areas makes for relaxed living, and entertaining on any scale. A beautiful home, ready for the housewarming!
The sought-after location, is just metres to nature trails on Red Hill reserve and short walk to the revitalised Red Hill shops, primary school and St. Bede's and a short drive to Canberra Grammar School.
Features
⁃ Tastefully renovated
⁃ Elevated front with outlook over the gardens
⁃ Wide entry hall
⁃ Elegant formal lounge/dining
⁃ Formal and casual living areas of good proportions
⁃ Vast casual living area encircled by gardens, with access to entertaining areas
⁃ Built-in work-from-home station in the family area
⁃ Cosy library and study
⁃ Contemporary, single level layout, with connection to entertaining areas and gardens
⁃ Five good sized bedrooms, including master suite, a library and study
⁃ Segregated master suite with walk-in robe, upgraded ensuite with rain shower, dual basins, stone top, heated towel rail
⁃ Four secondary bedrooms all feature new Creative built-in robes and garden views
⁃ Upgraded main bathroom with bath tub, shower and separate w/c
⁃ Renovated kitchen with granite benchtop with waterfall edge, breakfast bar, walk-in pantry, 900 mm gas cooktop, microwave, oven, dishwasher and soft close joinery
⁃ Fresh carpet to formal living and all bedrooms in recent years
⁃ Extensive outdoor entertaining area with two pergolas, one supporting a luxuriant white wisteria
⁃ Professionally laid out private gardens with 2 arbours sheltered by mature trees
⁃ Beautiful selection of plantings including hydrangeas, camellias, wisteria, roses and fruit trees
⁃ LED downlighting throughout
⁃ Two instantaneous hot water systems
⁃ Ducted gas heating
⁃ Double garage with auto panel lift door, and off-street parking for four cars
⁃ Rear workshop, garden shed, raised veggie bed and compost bay
⁃ Fully automated 9 station inground watering system
Inspect
Contact agent


