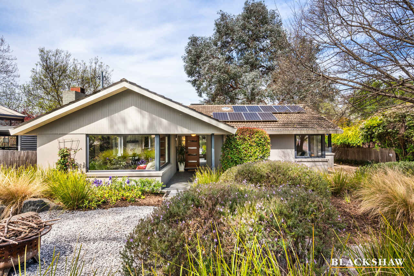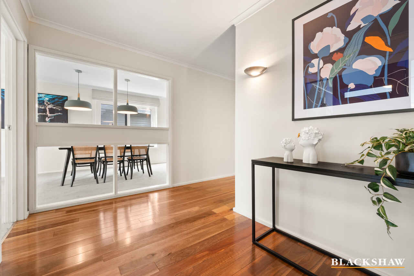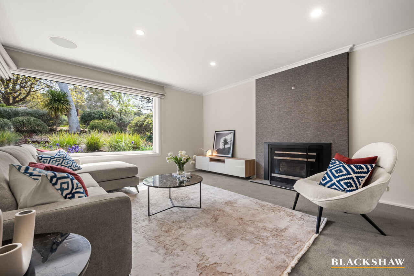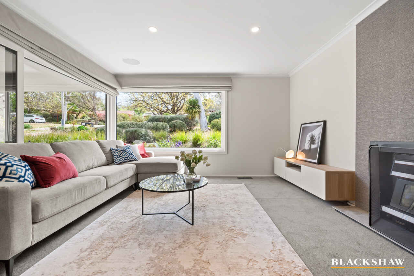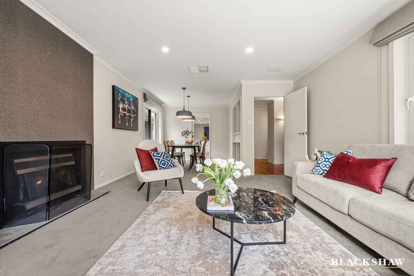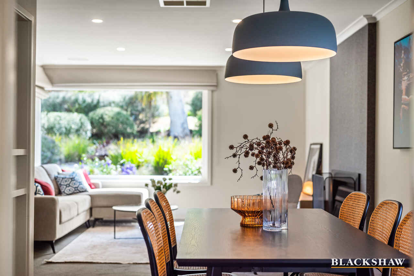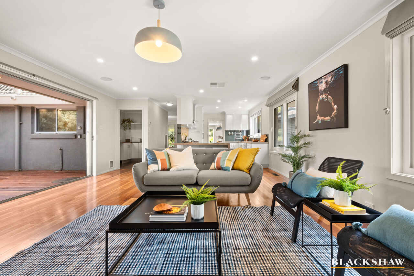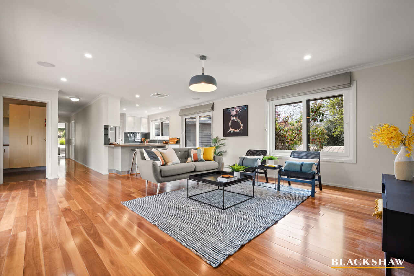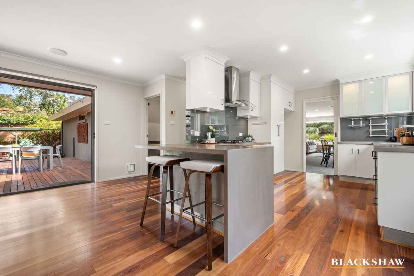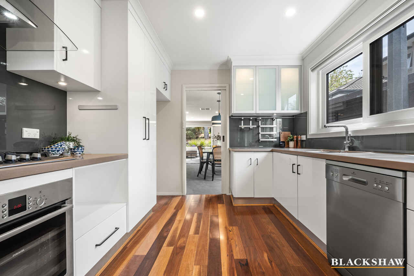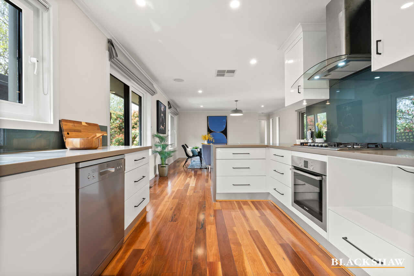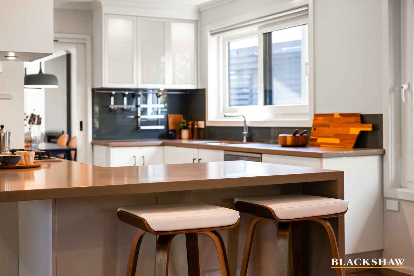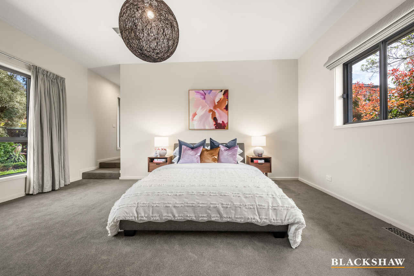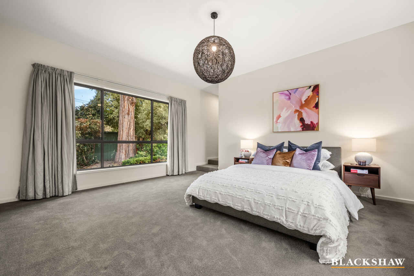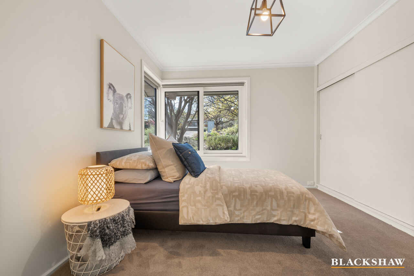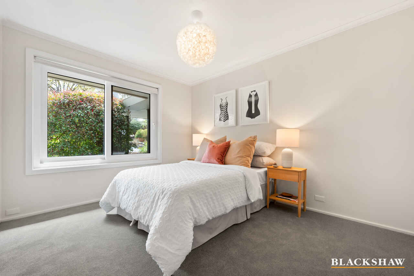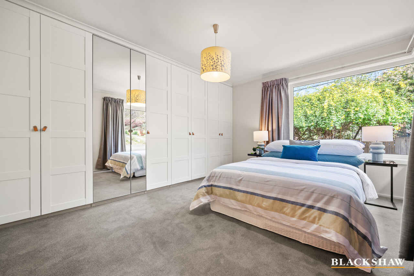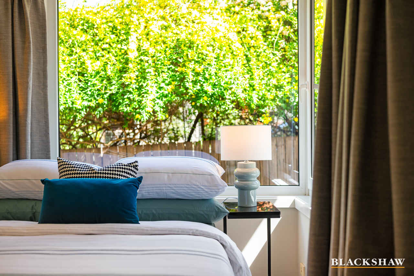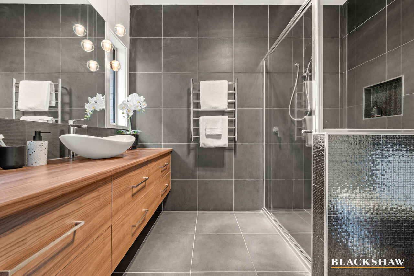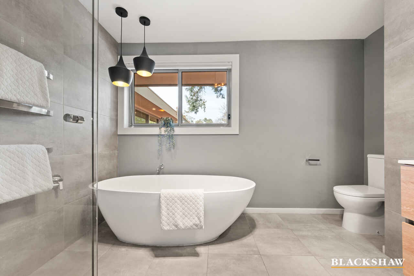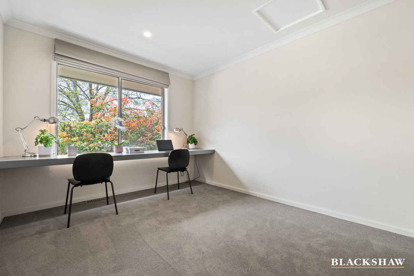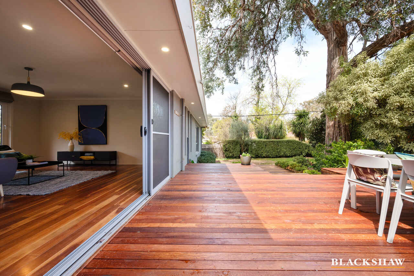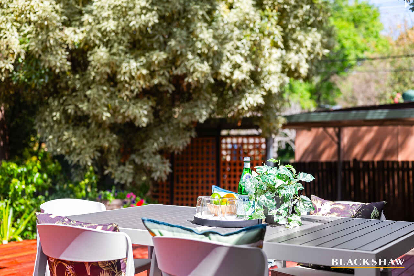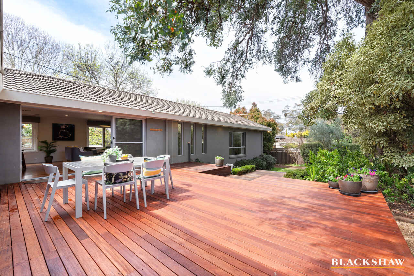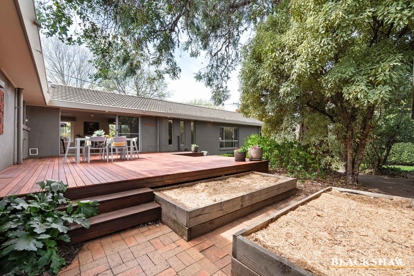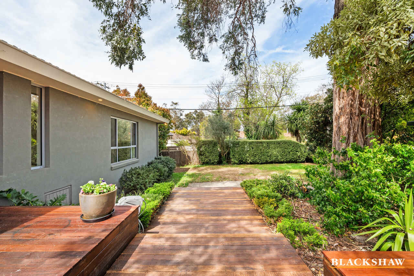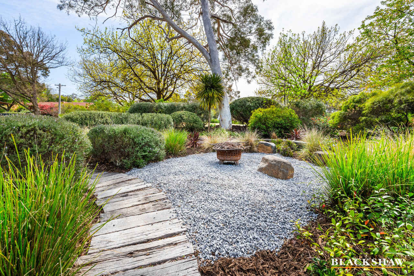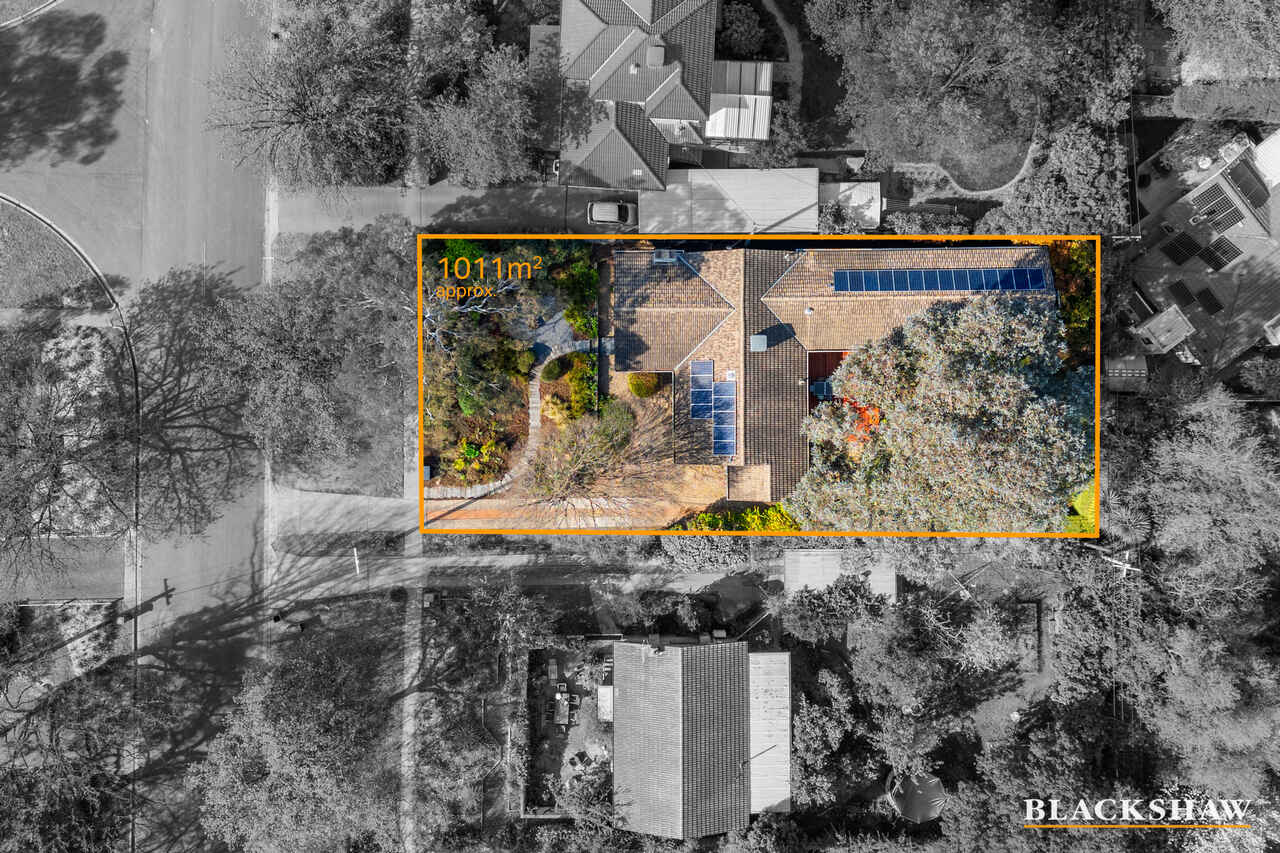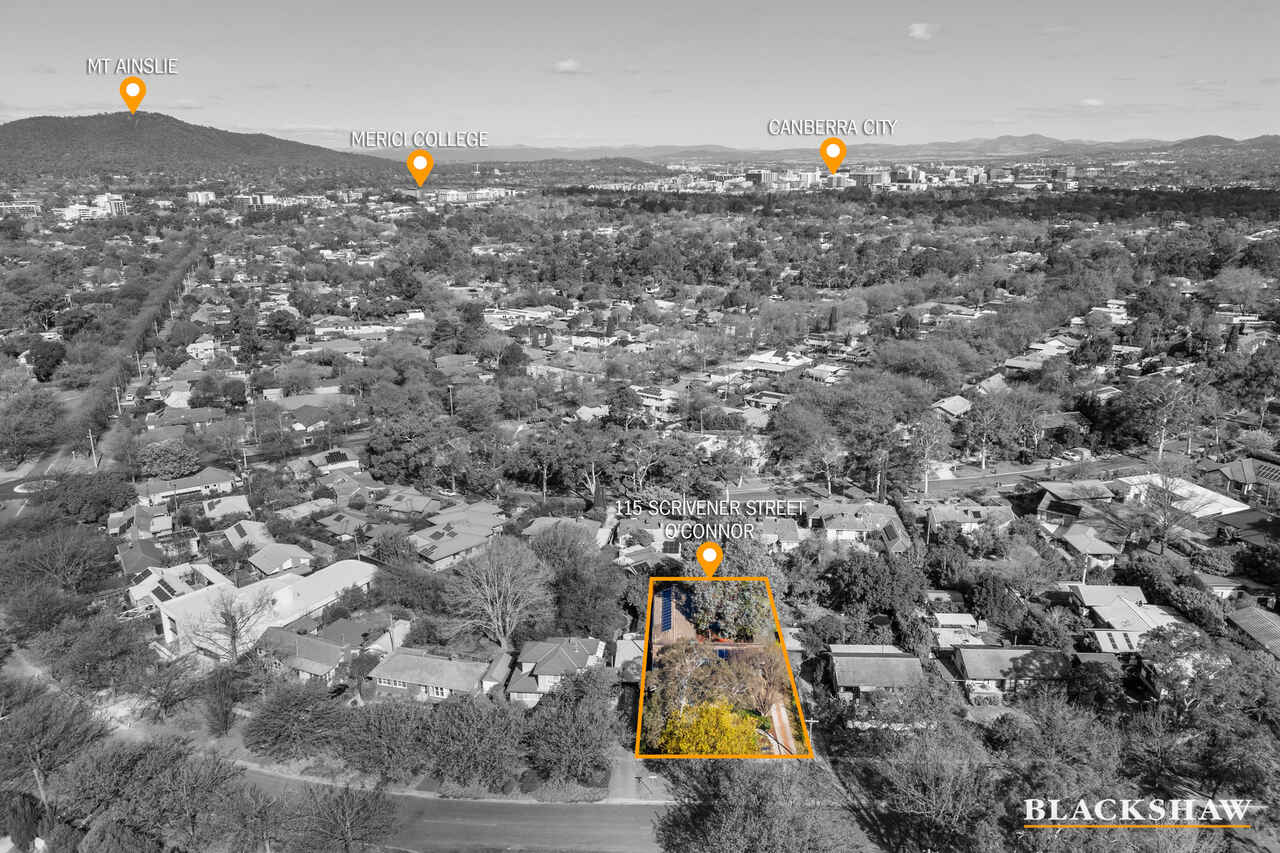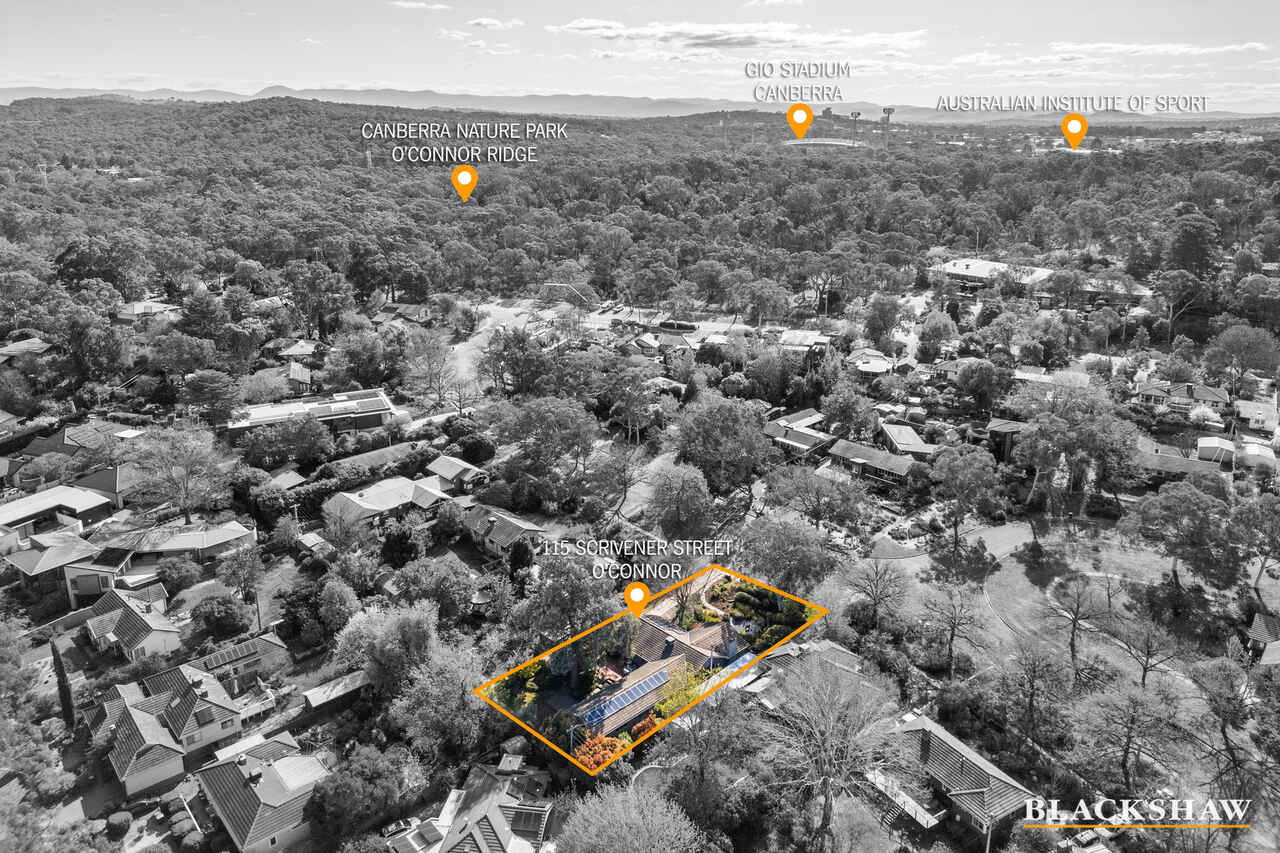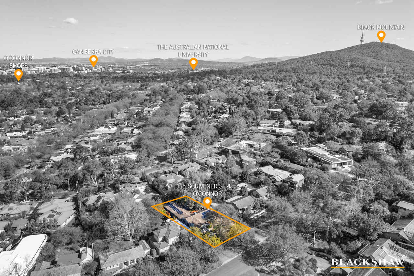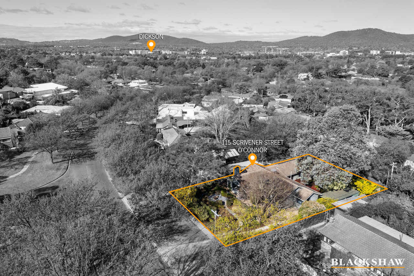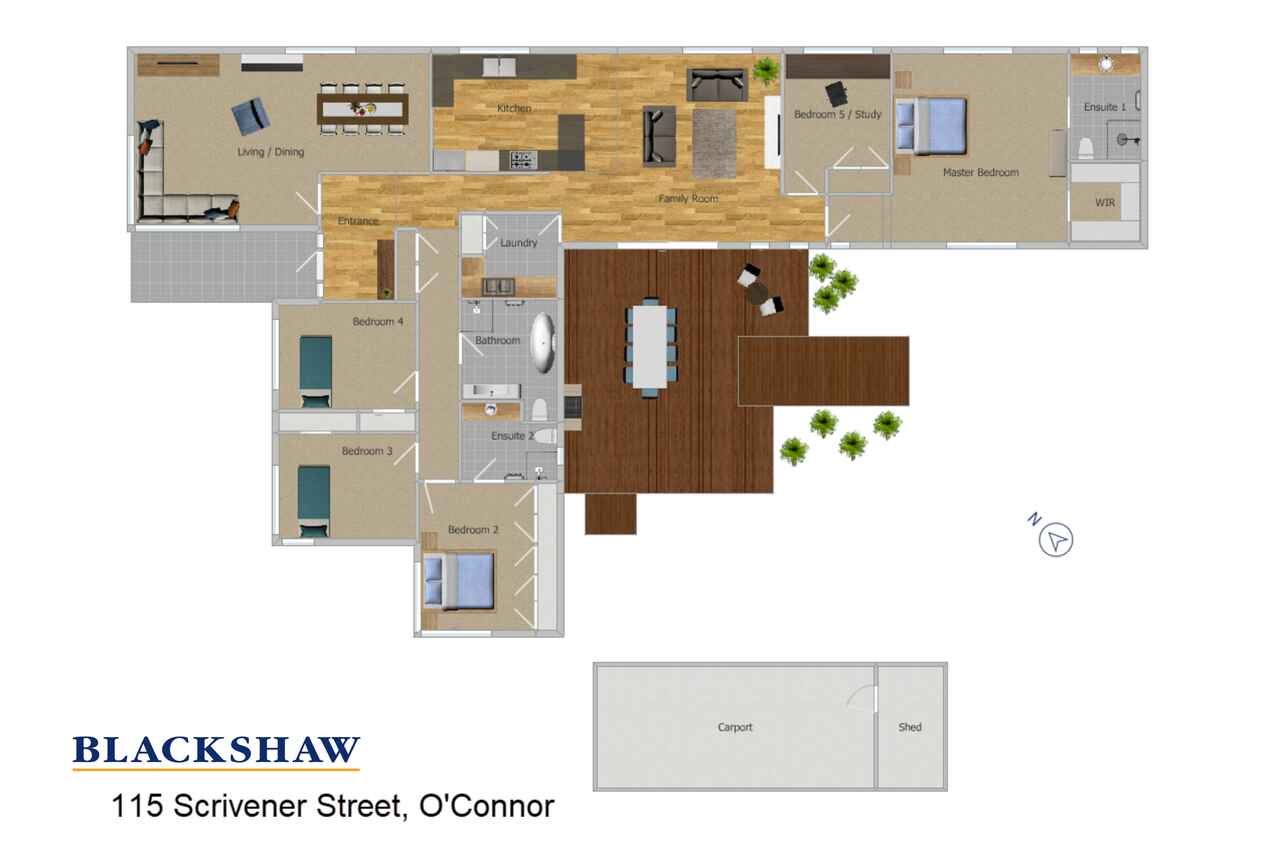Stunning 5-Bedroom Family Home in O'Connor – A Must-See Sanctuary
Sold
Location
115 Scrivener Street
O'Connor ACT 2602
Details
5
3
1
EER: 4.0
House
Auction Saturday, 19 Oct 10:00 AM On site
Land area: | 1011 sqm (approx) |
Building size: | 235.63 sqm (approx) |
Welcome to 115 Scrivener Street, a beautifully designed residence in the highly sought-after suburb of O'Connor, ACT. This charming home effortlessly blends modern comfort with timeless elegance, creating a perfect retreat for families and professionals alike. With five bedrooms, two living spaces, three bathrooms, and generous outdoor areas, this property offers space, convenience, and comfort in one.
Key Features:
Spacious Living Areas: Upon entering, you are welcomed into an expansive open plan living and dining area. The north-facing lounge overlooks a well-established, low maintenance native front garden, while spotted gum timber floors add warmth and elegance throughout. Perfect for family gatherings or relaxing evenings.
Modern Kitchen: the kitchen boasts sleek stone benchtops, a gas cooktop, an oven, a dishwasher, and a breakfast bar seating up to four. With ample storage and a user-friendly layout, this stylish kitchen overlooks the second living area and connects seamlessly to the outdoor deck.
Comfortable Bedrooms: The home features five generous sunlit bedrooms, with the main and a versatile 5th bedroom or home office located in a separate wing. Each bedroom has built-in wardrobes, and the main boasts a walk-in robe and luxurious ensuite with a 6-draw vanity and a heated towel rail. The second main bedroom also includes an ensuite, while the 2nd and 3rd bedrooms enjoy corner windows that flood the rooms with natural light.
Modern Bathrooms: The family bathroom features a standalone bath with pendant lighting, a separate shower, and generous storage. Every bathroom includes underfloor heating, ensuring comfort during cooler months.
Outdoor Entertaining Haven: Step outside to a large deck, ideal for alfresco dining and entertaining. The beautifully landscaped backyard offers a green oasis, perfect for children to play or hosting barbecues with friends. A long driveway leads to an undercover car space and garden shed.
Sustainability and Comfort: This eco-friendly home is equipped with double-glazed windows throughout, ducted underfloor gas central heating, ducted ceiling evaporative cooling, and instant gas hot water. A 6.325kW solar panel system reduces electric bills, while a 5,000L water tank assists with water conservation.
Prime Location: Situated in the heart of O'Connor, this home offers unparalleled convenience. Local shops, schools, and the city are just moments away. Radford College is a short walk or bike ride over the scenic Bruce Ridge Nature Reserve, perfect for mountain biking enthusiasts. For sports fans, GIO Stadium is nearby, offering easy access to major events. Additionally, you'll enjoy being close to public transport and the vibrant shopping precincts of Dickson and Braddon.
This exceptional property at 115 Scrivener Street is more than just a home-it's a lifestyle choice. Don't miss your chance to secure this stunning family sanctuary.
Features:
- Expansive open-plan living and dining area
- Elegant formal entertaining areas with feature fire place
- Spotted gum timber floors, new carpet, fresh paint
- Kitchen with stone tops, gas cooktop, stainless steel appliances
- Large family room that flows to outdoor entertaining
- Two main bedroom with ensuites
- Main bathroom with stunning bath
- Five generous sunlit bedrooms
- Underfloor heating in all bathrooms
- Double-glazed windows throughout
- Ducted evaporative cooling
- Ducted underfloor gas central heating
- Timber decking for outdoor entertaining
- Easy care established native gardens
- Raised vegetable garden
- Immaculate condition
- Close to parks, shops & schools
- Easy access to public transport
EER: 4.0
Land Size: 1011m2
House Size: 235.63m2
Rates: $1,529pq
Land Tax: $2,931pq
UV: $1,322,000 (2023)
Note: all figures are approximate!
Read MoreKey Features:
Spacious Living Areas: Upon entering, you are welcomed into an expansive open plan living and dining area. The north-facing lounge overlooks a well-established, low maintenance native front garden, while spotted gum timber floors add warmth and elegance throughout. Perfect for family gatherings or relaxing evenings.
Modern Kitchen: the kitchen boasts sleek stone benchtops, a gas cooktop, an oven, a dishwasher, and a breakfast bar seating up to four. With ample storage and a user-friendly layout, this stylish kitchen overlooks the second living area and connects seamlessly to the outdoor deck.
Comfortable Bedrooms: The home features five generous sunlit bedrooms, with the main and a versatile 5th bedroom or home office located in a separate wing. Each bedroom has built-in wardrobes, and the main boasts a walk-in robe and luxurious ensuite with a 6-draw vanity and a heated towel rail. The second main bedroom also includes an ensuite, while the 2nd and 3rd bedrooms enjoy corner windows that flood the rooms with natural light.
Modern Bathrooms: The family bathroom features a standalone bath with pendant lighting, a separate shower, and generous storage. Every bathroom includes underfloor heating, ensuring comfort during cooler months.
Outdoor Entertaining Haven: Step outside to a large deck, ideal for alfresco dining and entertaining. The beautifully landscaped backyard offers a green oasis, perfect for children to play or hosting barbecues with friends. A long driveway leads to an undercover car space and garden shed.
Sustainability and Comfort: This eco-friendly home is equipped with double-glazed windows throughout, ducted underfloor gas central heating, ducted ceiling evaporative cooling, and instant gas hot water. A 6.325kW solar panel system reduces electric bills, while a 5,000L water tank assists with water conservation.
Prime Location: Situated in the heart of O'Connor, this home offers unparalleled convenience. Local shops, schools, and the city are just moments away. Radford College is a short walk or bike ride over the scenic Bruce Ridge Nature Reserve, perfect for mountain biking enthusiasts. For sports fans, GIO Stadium is nearby, offering easy access to major events. Additionally, you'll enjoy being close to public transport and the vibrant shopping precincts of Dickson and Braddon.
This exceptional property at 115 Scrivener Street is more than just a home-it's a lifestyle choice. Don't miss your chance to secure this stunning family sanctuary.
Features:
- Expansive open-plan living and dining area
- Elegant formal entertaining areas with feature fire place
- Spotted gum timber floors, new carpet, fresh paint
- Kitchen with stone tops, gas cooktop, stainless steel appliances
- Large family room that flows to outdoor entertaining
- Two main bedroom with ensuites
- Main bathroom with stunning bath
- Five generous sunlit bedrooms
- Underfloor heating in all bathrooms
- Double-glazed windows throughout
- Ducted evaporative cooling
- Ducted underfloor gas central heating
- Timber decking for outdoor entertaining
- Easy care established native gardens
- Raised vegetable garden
- Immaculate condition
- Close to parks, shops & schools
- Easy access to public transport
EER: 4.0
Land Size: 1011m2
House Size: 235.63m2
Rates: $1,529pq
Land Tax: $2,931pq
UV: $1,322,000 (2023)
Note: all figures are approximate!
Inspect
Contact agent
Listing agents
Welcome to 115 Scrivener Street, a beautifully designed residence in the highly sought-after suburb of O'Connor, ACT. This charming home effortlessly blends modern comfort with timeless elegance, creating a perfect retreat for families and professionals alike. With five bedrooms, two living spaces, three bathrooms, and generous outdoor areas, this property offers space, convenience, and comfort in one.
Key Features:
Spacious Living Areas: Upon entering, you are welcomed into an expansive open plan living and dining area. The north-facing lounge overlooks a well-established, low maintenance native front garden, while spotted gum timber floors add warmth and elegance throughout. Perfect for family gatherings or relaxing evenings.
Modern Kitchen: the kitchen boasts sleek stone benchtops, a gas cooktop, an oven, a dishwasher, and a breakfast bar seating up to four. With ample storage and a user-friendly layout, this stylish kitchen overlooks the second living area and connects seamlessly to the outdoor deck.
Comfortable Bedrooms: The home features five generous sunlit bedrooms, with the main and a versatile 5th bedroom or home office located in a separate wing. Each bedroom has built-in wardrobes, and the main boasts a walk-in robe and luxurious ensuite with a 6-draw vanity and a heated towel rail. The second main bedroom also includes an ensuite, while the 2nd and 3rd bedrooms enjoy corner windows that flood the rooms with natural light.
Modern Bathrooms: The family bathroom features a standalone bath with pendant lighting, a separate shower, and generous storage. Every bathroom includes underfloor heating, ensuring comfort during cooler months.
Outdoor Entertaining Haven: Step outside to a large deck, ideal for alfresco dining and entertaining. The beautifully landscaped backyard offers a green oasis, perfect for children to play or hosting barbecues with friends. A long driveway leads to an undercover car space and garden shed.
Sustainability and Comfort: This eco-friendly home is equipped with double-glazed windows throughout, ducted underfloor gas central heating, ducted ceiling evaporative cooling, and instant gas hot water. A 6.325kW solar panel system reduces electric bills, while a 5,000L water tank assists with water conservation.
Prime Location: Situated in the heart of O'Connor, this home offers unparalleled convenience. Local shops, schools, and the city are just moments away. Radford College is a short walk or bike ride over the scenic Bruce Ridge Nature Reserve, perfect for mountain biking enthusiasts. For sports fans, GIO Stadium is nearby, offering easy access to major events. Additionally, you'll enjoy being close to public transport and the vibrant shopping precincts of Dickson and Braddon.
This exceptional property at 115 Scrivener Street is more than just a home-it's a lifestyle choice. Don't miss your chance to secure this stunning family sanctuary.
Features:
- Expansive open-plan living and dining area
- Elegant formal entertaining areas with feature fire place
- Spotted gum timber floors, new carpet, fresh paint
- Kitchen with stone tops, gas cooktop, stainless steel appliances
- Large family room that flows to outdoor entertaining
- Two main bedroom with ensuites
- Main bathroom with stunning bath
- Five generous sunlit bedrooms
- Underfloor heating in all bathrooms
- Double-glazed windows throughout
- Ducted evaporative cooling
- Ducted underfloor gas central heating
- Timber decking for outdoor entertaining
- Easy care established native gardens
- Raised vegetable garden
- Immaculate condition
- Close to parks, shops & schools
- Easy access to public transport
EER: 4.0
Land Size: 1011m2
House Size: 235.63m2
Rates: $1,529pq
Land Tax: $2,931pq
UV: $1,322,000 (2023)
Note: all figures are approximate!
Read MoreKey Features:
Spacious Living Areas: Upon entering, you are welcomed into an expansive open plan living and dining area. The north-facing lounge overlooks a well-established, low maintenance native front garden, while spotted gum timber floors add warmth and elegance throughout. Perfect for family gatherings or relaxing evenings.
Modern Kitchen: the kitchen boasts sleek stone benchtops, a gas cooktop, an oven, a dishwasher, and a breakfast bar seating up to four. With ample storage and a user-friendly layout, this stylish kitchen overlooks the second living area and connects seamlessly to the outdoor deck.
Comfortable Bedrooms: The home features five generous sunlit bedrooms, with the main and a versatile 5th bedroom or home office located in a separate wing. Each bedroom has built-in wardrobes, and the main boasts a walk-in robe and luxurious ensuite with a 6-draw vanity and a heated towel rail. The second main bedroom also includes an ensuite, while the 2nd and 3rd bedrooms enjoy corner windows that flood the rooms with natural light.
Modern Bathrooms: The family bathroom features a standalone bath with pendant lighting, a separate shower, and generous storage. Every bathroom includes underfloor heating, ensuring comfort during cooler months.
Outdoor Entertaining Haven: Step outside to a large deck, ideal for alfresco dining and entertaining. The beautifully landscaped backyard offers a green oasis, perfect for children to play or hosting barbecues with friends. A long driveway leads to an undercover car space and garden shed.
Sustainability and Comfort: This eco-friendly home is equipped with double-glazed windows throughout, ducted underfloor gas central heating, ducted ceiling evaporative cooling, and instant gas hot water. A 6.325kW solar panel system reduces electric bills, while a 5,000L water tank assists with water conservation.
Prime Location: Situated in the heart of O'Connor, this home offers unparalleled convenience. Local shops, schools, and the city are just moments away. Radford College is a short walk or bike ride over the scenic Bruce Ridge Nature Reserve, perfect for mountain biking enthusiasts. For sports fans, GIO Stadium is nearby, offering easy access to major events. Additionally, you'll enjoy being close to public transport and the vibrant shopping precincts of Dickson and Braddon.
This exceptional property at 115 Scrivener Street is more than just a home-it's a lifestyle choice. Don't miss your chance to secure this stunning family sanctuary.
Features:
- Expansive open-plan living and dining area
- Elegant formal entertaining areas with feature fire place
- Spotted gum timber floors, new carpet, fresh paint
- Kitchen with stone tops, gas cooktop, stainless steel appliances
- Large family room that flows to outdoor entertaining
- Two main bedroom with ensuites
- Main bathroom with stunning bath
- Five generous sunlit bedrooms
- Underfloor heating in all bathrooms
- Double-glazed windows throughout
- Ducted evaporative cooling
- Ducted underfloor gas central heating
- Timber decking for outdoor entertaining
- Easy care established native gardens
- Raised vegetable garden
- Immaculate condition
- Close to parks, shops & schools
- Easy access to public transport
EER: 4.0
Land Size: 1011m2
House Size: 235.63m2
Rates: $1,529pq
Land Tax: $2,931pq
UV: $1,322,000 (2023)
Note: all figures are approximate!
Location
115 Scrivener Street
O'Connor ACT 2602
Details
5
3
1
EER: 4.0
House
Auction Saturday, 19 Oct 10:00 AM On site
Land area: | 1011 sqm (approx) |
Building size: | 235.63 sqm (approx) |
Welcome to 115 Scrivener Street, a beautifully designed residence in the highly sought-after suburb of O'Connor, ACT. This charming home effortlessly blends modern comfort with timeless elegance, creating a perfect retreat for families and professionals alike. With five bedrooms, two living spaces, three bathrooms, and generous outdoor areas, this property offers space, convenience, and comfort in one.
Key Features:
Spacious Living Areas: Upon entering, you are welcomed into an expansive open plan living and dining area. The north-facing lounge overlooks a well-established, low maintenance native front garden, while spotted gum timber floors add warmth and elegance throughout. Perfect for family gatherings or relaxing evenings.
Modern Kitchen: the kitchen boasts sleek stone benchtops, a gas cooktop, an oven, a dishwasher, and a breakfast bar seating up to four. With ample storage and a user-friendly layout, this stylish kitchen overlooks the second living area and connects seamlessly to the outdoor deck.
Comfortable Bedrooms: The home features five generous sunlit bedrooms, with the main and a versatile 5th bedroom or home office located in a separate wing. Each bedroom has built-in wardrobes, and the main boasts a walk-in robe and luxurious ensuite with a 6-draw vanity and a heated towel rail. The second main bedroom also includes an ensuite, while the 2nd and 3rd bedrooms enjoy corner windows that flood the rooms with natural light.
Modern Bathrooms: The family bathroom features a standalone bath with pendant lighting, a separate shower, and generous storage. Every bathroom includes underfloor heating, ensuring comfort during cooler months.
Outdoor Entertaining Haven: Step outside to a large deck, ideal for alfresco dining and entertaining. The beautifully landscaped backyard offers a green oasis, perfect for children to play or hosting barbecues with friends. A long driveway leads to an undercover car space and garden shed.
Sustainability and Comfort: This eco-friendly home is equipped with double-glazed windows throughout, ducted underfloor gas central heating, ducted ceiling evaporative cooling, and instant gas hot water. A 6.325kW solar panel system reduces electric bills, while a 5,000L water tank assists with water conservation.
Prime Location: Situated in the heart of O'Connor, this home offers unparalleled convenience. Local shops, schools, and the city are just moments away. Radford College is a short walk or bike ride over the scenic Bruce Ridge Nature Reserve, perfect for mountain biking enthusiasts. For sports fans, GIO Stadium is nearby, offering easy access to major events. Additionally, you'll enjoy being close to public transport and the vibrant shopping precincts of Dickson and Braddon.
This exceptional property at 115 Scrivener Street is more than just a home-it's a lifestyle choice. Don't miss your chance to secure this stunning family sanctuary.
Features:
- Expansive open-plan living and dining area
- Elegant formal entertaining areas with feature fire place
- Spotted gum timber floors, new carpet, fresh paint
- Kitchen with stone tops, gas cooktop, stainless steel appliances
- Large family room that flows to outdoor entertaining
- Two main bedroom with ensuites
- Main bathroom with stunning bath
- Five generous sunlit bedrooms
- Underfloor heating in all bathrooms
- Double-glazed windows throughout
- Ducted evaporative cooling
- Ducted underfloor gas central heating
- Timber decking for outdoor entertaining
- Easy care established native gardens
- Raised vegetable garden
- Immaculate condition
- Close to parks, shops & schools
- Easy access to public transport
EER: 4.0
Land Size: 1011m2
House Size: 235.63m2
Rates: $1,529pq
Land Tax: $2,931pq
UV: $1,322,000 (2023)
Note: all figures are approximate!
Read MoreKey Features:
Spacious Living Areas: Upon entering, you are welcomed into an expansive open plan living and dining area. The north-facing lounge overlooks a well-established, low maintenance native front garden, while spotted gum timber floors add warmth and elegance throughout. Perfect for family gatherings or relaxing evenings.
Modern Kitchen: the kitchen boasts sleek stone benchtops, a gas cooktop, an oven, a dishwasher, and a breakfast bar seating up to four. With ample storage and a user-friendly layout, this stylish kitchen overlooks the second living area and connects seamlessly to the outdoor deck.
Comfortable Bedrooms: The home features five generous sunlit bedrooms, with the main and a versatile 5th bedroom or home office located in a separate wing. Each bedroom has built-in wardrobes, and the main boasts a walk-in robe and luxurious ensuite with a 6-draw vanity and a heated towel rail. The second main bedroom also includes an ensuite, while the 2nd and 3rd bedrooms enjoy corner windows that flood the rooms with natural light.
Modern Bathrooms: The family bathroom features a standalone bath with pendant lighting, a separate shower, and generous storage. Every bathroom includes underfloor heating, ensuring comfort during cooler months.
Outdoor Entertaining Haven: Step outside to a large deck, ideal for alfresco dining and entertaining. The beautifully landscaped backyard offers a green oasis, perfect for children to play or hosting barbecues with friends. A long driveway leads to an undercover car space and garden shed.
Sustainability and Comfort: This eco-friendly home is equipped with double-glazed windows throughout, ducted underfloor gas central heating, ducted ceiling evaporative cooling, and instant gas hot water. A 6.325kW solar panel system reduces electric bills, while a 5,000L water tank assists with water conservation.
Prime Location: Situated in the heart of O'Connor, this home offers unparalleled convenience. Local shops, schools, and the city are just moments away. Radford College is a short walk or bike ride over the scenic Bruce Ridge Nature Reserve, perfect for mountain biking enthusiasts. For sports fans, GIO Stadium is nearby, offering easy access to major events. Additionally, you'll enjoy being close to public transport and the vibrant shopping precincts of Dickson and Braddon.
This exceptional property at 115 Scrivener Street is more than just a home-it's a lifestyle choice. Don't miss your chance to secure this stunning family sanctuary.
Features:
- Expansive open-plan living and dining area
- Elegant formal entertaining areas with feature fire place
- Spotted gum timber floors, new carpet, fresh paint
- Kitchen with stone tops, gas cooktop, stainless steel appliances
- Large family room that flows to outdoor entertaining
- Two main bedroom with ensuites
- Main bathroom with stunning bath
- Five generous sunlit bedrooms
- Underfloor heating in all bathrooms
- Double-glazed windows throughout
- Ducted evaporative cooling
- Ducted underfloor gas central heating
- Timber decking for outdoor entertaining
- Easy care established native gardens
- Raised vegetable garden
- Immaculate condition
- Close to parks, shops & schools
- Easy access to public transport
EER: 4.0
Land Size: 1011m2
House Size: 235.63m2
Rates: $1,529pq
Land Tax: $2,931pq
UV: $1,322,000 (2023)
Note: all figures are approximate!
Inspect
Contact agent


