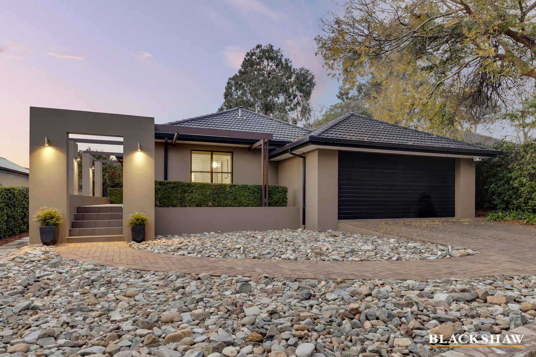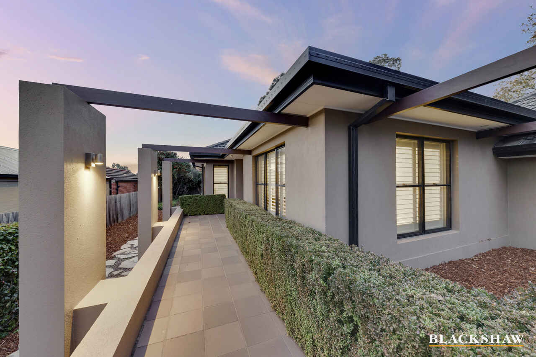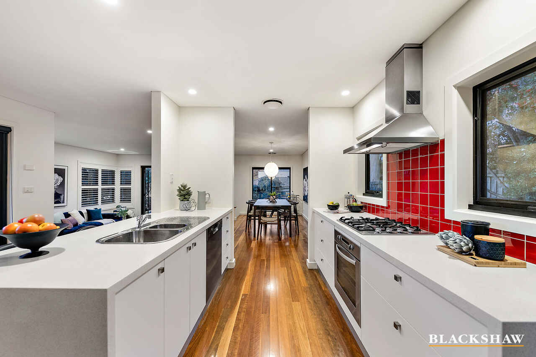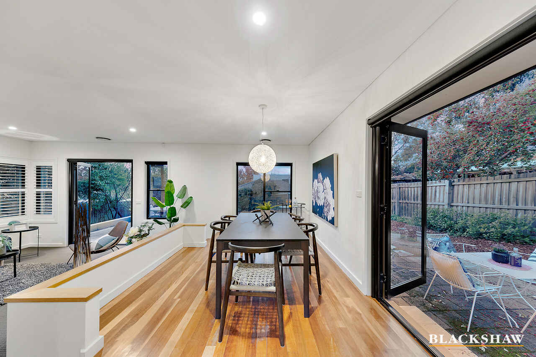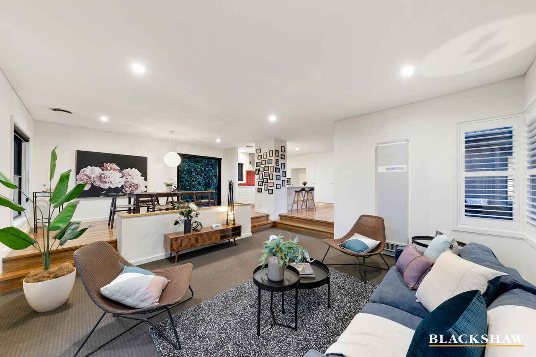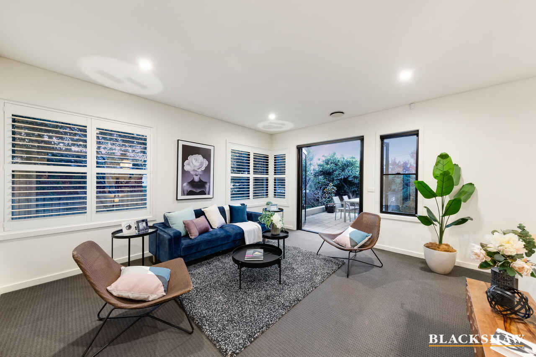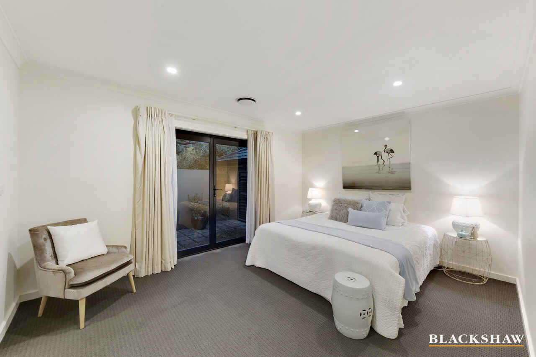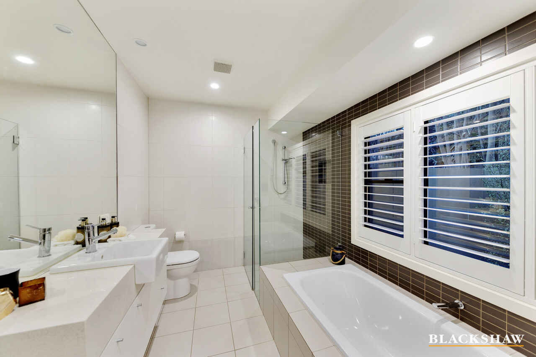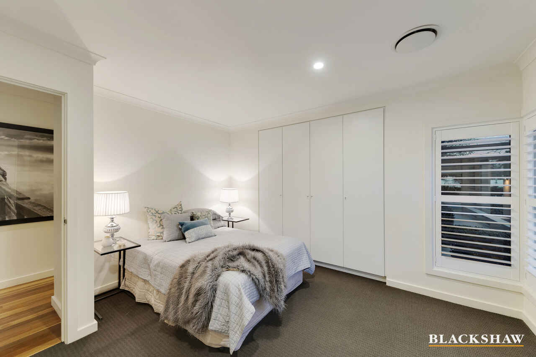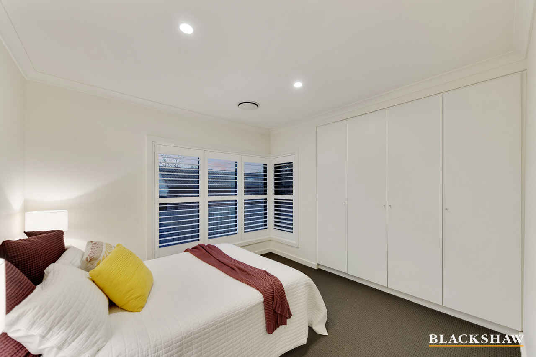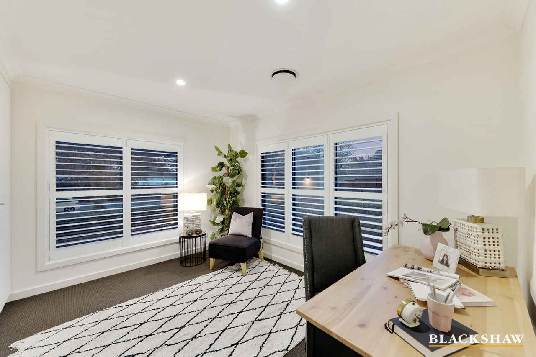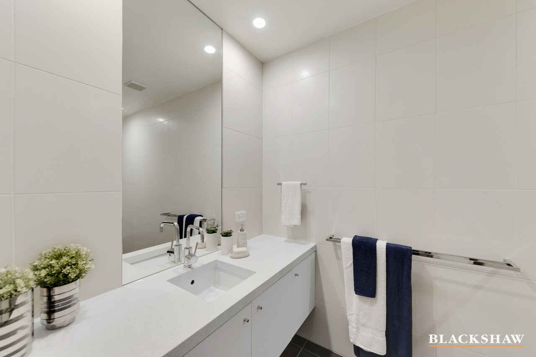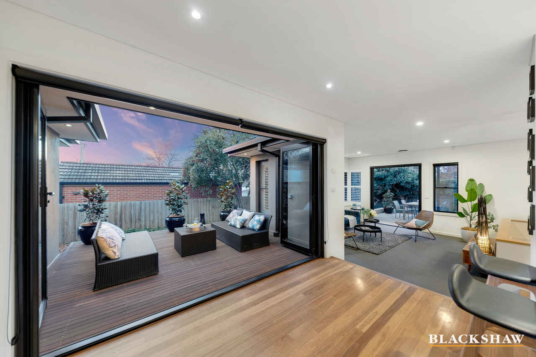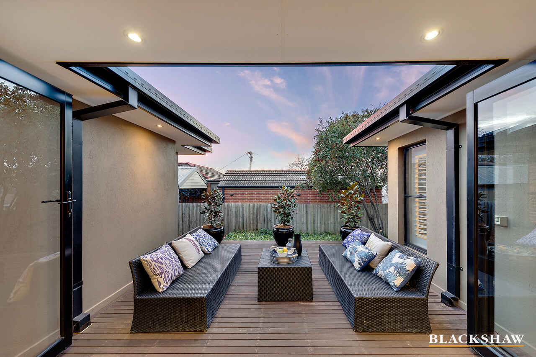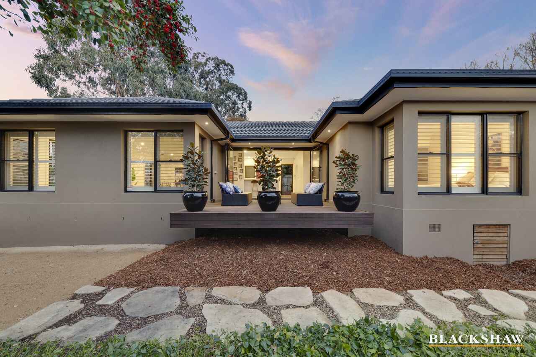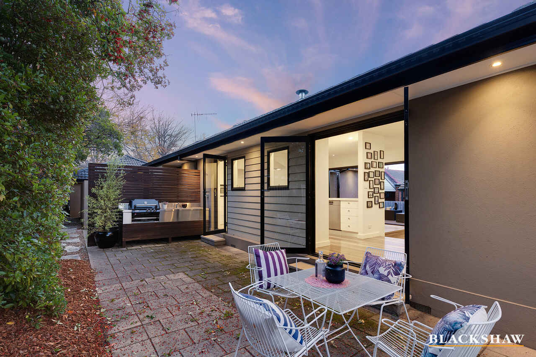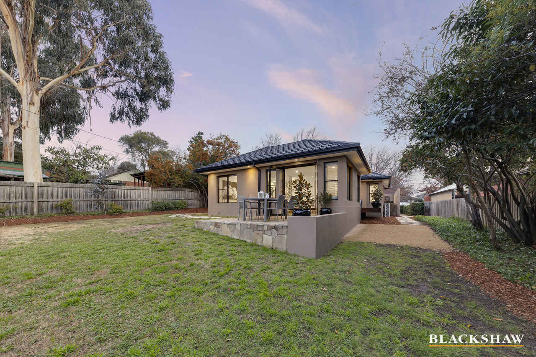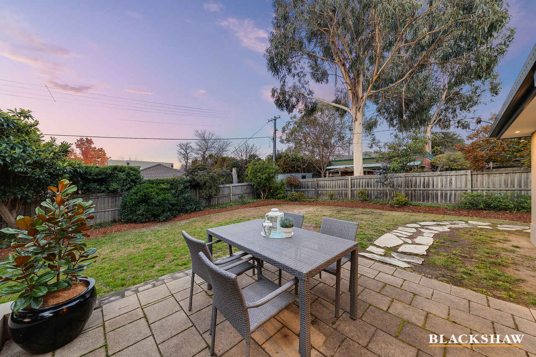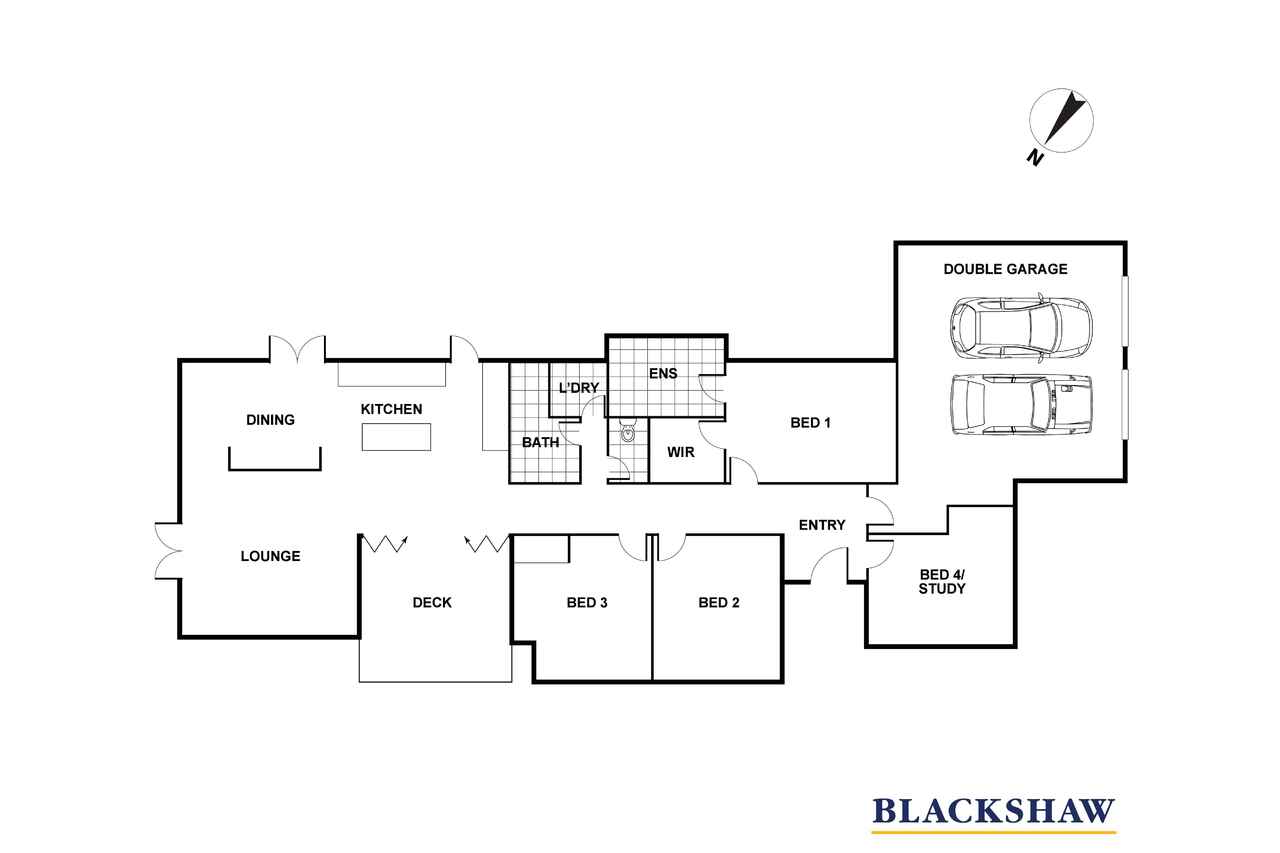Modern family convenience with winning features
Sold
Location
116 Strickland Crescent
Deakin ACT 2600
Details
4
2
2
EER: 2.5
House
Auction Saturday, 10 Jul 01:00 PM On site
Land area: | 867 sqm (approx) |
One of the highlights of this stylish Deakin home is undoubtedly the modern and inviting sunken lounge with beautiful sunlight streaming through from northerly orientation.
Boasting a triple aspect and glass doors out to an entertaining rear deck, it's the sunlit hub that friends and family will flock to for entertaining throughout all seasons.
An open-plan layout of the adjacent gourmet kitchen and dining space together with access to a second outdoor courtyard, makes for a relaxed entertaining space that epitomises good design and the best of indoor-outdoor living.
The home's private spaces are equally well thought out. The master retreat incorporates a walk-in wardrobe, large ensuite with in-floor heating, a walk-in shower plus a soaker bathtub positioned under a bank of windows that look out to a private courtyard garden, accessed by double doors from the bedroom.
There are two additional large bedrooms and a fourth bedroom off the entrance that could also be used as a dedicated home office or study.
In this locale you're within walking distance of the boutique Deakin shopping centre, Canberra Girls Grammar, Forrest Primary School, Alfred Deakin High School, two hospitals and the Red Hill Nature Reserve.
The home is positioned centrally with a short drive to Yarralumla, Kingston, Manuka or Woden, and within minutes to the Canberra City Centre.
Discover why the locals consider this one of Canberra's most beautiful inner south suburbs.
FEATURES
+ Modern four-bedroom home in exceptional central location
+ Master suite with walk-in wardrobe, large ensuite with underfloor heating, walk-in shower, soaker tub and double door access to private garden courtyard
+ Three additional bedrooms, with built-in wardrobes and one that could be used as a home office
+ Stylish family bathroom with underfloor heating and walk-in shower.
+ Separate toilet
+ Open-plan kitchen and dining with access to three outdoor entertaining spaces
+ Bright white kitchen with excellent storage, stone bench top, microwave nook, stainless-steel appliances and gas cooktop
+ Quality timber flooring to kitchen and dining
+ Sunken lounge room with triple aspect and access to outdoor deck
+ Separate laundry
+ Brivis ducted heating and cooling
+ In-built gas wall furnace
+ Instant hot water
+ Paradox alarm and security system
+ Double-door automatic garage with internal access
+ One deck and three paved courtyards
+ Low maintenance gardens
Residence: 178m2
Garage: 32.21m2
Total: 210.77m2
Read MoreBoasting a triple aspect and glass doors out to an entertaining rear deck, it's the sunlit hub that friends and family will flock to for entertaining throughout all seasons.
An open-plan layout of the adjacent gourmet kitchen and dining space together with access to a second outdoor courtyard, makes for a relaxed entertaining space that epitomises good design and the best of indoor-outdoor living.
The home's private spaces are equally well thought out. The master retreat incorporates a walk-in wardrobe, large ensuite with in-floor heating, a walk-in shower plus a soaker bathtub positioned under a bank of windows that look out to a private courtyard garden, accessed by double doors from the bedroom.
There are two additional large bedrooms and a fourth bedroom off the entrance that could also be used as a dedicated home office or study.
In this locale you're within walking distance of the boutique Deakin shopping centre, Canberra Girls Grammar, Forrest Primary School, Alfred Deakin High School, two hospitals and the Red Hill Nature Reserve.
The home is positioned centrally with a short drive to Yarralumla, Kingston, Manuka or Woden, and within minutes to the Canberra City Centre.
Discover why the locals consider this one of Canberra's most beautiful inner south suburbs.
FEATURES
+ Modern four-bedroom home in exceptional central location
+ Master suite with walk-in wardrobe, large ensuite with underfloor heating, walk-in shower, soaker tub and double door access to private garden courtyard
+ Three additional bedrooms, with built-in wardrobes and one that could be used as a home office
+ Stylish family bathroom with underfloor heating and walk-in shower.
+ Separate toilet
+ Open-plan kitchen and dining with access to three outdoor entertaining spaces
+ Bright white kitchen with excellent storage, stone bench top, microwave nook, stainless-steel appliances and gas cooktop
+ Quality timber flooring to kitchen and dining
+ Sunken lounge room with triple aspect and access to outdoor deck
+ Separate laundry
+ Brivis ducted heating and cooling
+ In-built gas wall furnace
+ Instant hot water
+ Paradox alarm and security system
+ Double-door automatic garage with internal access
+ One deck and three paved courtyards
+ Low maintenance gardens
Residence: 178m2
Garage: 32.21m2
Total: 210.77m2
Inspect
Contact agent
Listing agent
One of the highlights of this stylish Deakin home is undoubtedly the modern and inviting sunken lounge with beautiful sunlight streaming through from northerly orientation.
Boasting a triple aspect and glass doors out to an entertaining rear deck, it's the sunlit hub that friends and family will flock to for entertaining throughout all seasons.
An open-plan layout of the adjacent gourmet kitchen and dining space together with access to a second outdoor courtyard, makes for a relaxed entertaining space that epitomises good design and the best of indoor-outdoor living.
The home's private spaces are equally well thought out. The master retreat incorporates a walk-in wardrobe, large ensuite with in-floor heating, a walk-in shower plus a soaker bathtub positioned under a bank of windows that look out to a private courtyard garden, accessed by double doors from the bedroom.
There are two additional large bedrooms and a fourth bedroom off the entrance that could also be used as a dedicated home office or study.
In this locale you're within walking distance of the boutique Deakin shopping centre, Canberra Girls Grammar, Forrest Primary School, Alfred Deakin High School, two hospitals and the Red Hill Nature Reserve.
The home is positioned centrally with a short drive to Yarralumla, Kingston, Manuka or Woden, and within minutes to the Canberra City Centre.
Discover why the locals consider this one of Canberra's most beautiful inner south suburbs.
FEATURES
+ Modern four-bedroom home in exceptional central location
+ Master suite with walk-in wardrobe, large ensuite with underfloor heating, walk-in shower, soaker tub and double door access to private garden courtyard
+ Three additional bedrooms, with built-in wardrobes and one that could be used as a home office
+ Stylish family bathroom with underfloor heating and walk-in shower.
+ Separate toilet
+ Open-plan kitchen and dining with access to three outdoor entertaining spaces
+ Bright white kitchen with excellent storage, stone bench top, microwave nook, stainless-steel appliances and gas cooktop
+ Quality timber flooring to kitchen and dining
+ Sunken lounge room with triple aspect and access to outdoor deck
+ Separate laundry
+ Brivis ducted heating and cooling
+ In-built gas wall furnace
+ Instant hot water
+ Paradox alarm and security system
+ Double-door automatic garage with internal access
+ One deck and three paved courtyards
+ Low maintenance gardens
Residence: 178m2
Garage: 32.21m2
Total: 210.77m2
Read MoreBoasting a triple aspect and glass doors out to an entertaining rear deck, it's the sunlit hub that friends and family will flock to for entertaining throughout all seasons.
An open-plan layout of the adjacent gourmet kitchen and dining space together with access to a second outdoor courtyard, makes for a relaxed entertaining space that epitomises good design and the best of indoor-outdoor living.
The home's private spaces are equally well thought out. The master retreat incorporates a walk-in wardrobe, large ensuite with in-floor heating, a walk-in shower plus a soaker bathtub positioned under a bank of windows that look out to a private courtyard garden, accessed by double doors from the bedroom.
There are two additional large bedrooms and a fourth bedroom off the entrance that could also be used as a dedicated home office or study.
In this locale you're within walking distance of the boutique Deakin shopping centre, Canberra Girls Grammar, Forrest Primary School, Alfred Deakin High School, two hospitals and the Red Hill Nature Reserve.
The home is positioned centrally with a short drive to Yarralumla, Kingston, Manuka or Woden, and within minutes to the Canberra City Centre.
Discover why the locals consider this one of Canberra's most beautiful inner south suburbs.
FEATURES
+ Modern four-bedroom home in exceptional central location
+ Master suite with walk-in wardrobe, large ensuite with underfloor heating, walk-in shower, soaker tub and double door access to private garden courtyard
+ Three additional bedrooms, with built-in wardrobes and one that could be used as a home office
+ Stylish family bathroom with underfloor heating and walk-in shower.
+ Separate toilet
+ Open-plan kitchen and dining with access to three outdoor entertaining spaces
+ Bright white kitchen with excellent storage, stone bench top, microwave nook, stainless-steel appliances and gas cooktop
+ Quality timber flooring to kitchen and dining
+ Sunken lounge room with triple aspect and access to outdoor deck
+ Separate laundry
+ Brivis ducted heating and cooling
+ In-built gas wall furnace
+ Instant hot water
+ Paradox alarm and security system
+ Double-door automatic garage with internal access
+ One deck and three paved courtyards
+ Low maintenance gardens
Residence: 178m2
Garage: 32.21m2
Total: 210.77m2
Location
116 Strickland Crescent
Deakin ACT 2600
Details
4
2
2
EER: 2.5
House
Auction Saturday, 10 Jul 01:00 PM On site
Land area: | 867 sqm (approx) |
One of the highlights of this stylish Deakin home is undoubtedly the modern and inviting sunken lounge with beautiful sunlight streaming through from northerly orientation.
Boasting a triple aspect and glass doors out to an entertaining rear deck, it's the sunlit hub that friends and family will flock to for entertaining throughout all seasons.
An open-plan layout of the adjacent gourmet kitchen and dining space together with access to a second outdoor courtyard, makes for a relaxed entertaining space that epitomises good design and the best of indoor-outdoor living.
The home's private spaces are equally well thought out. The master retreat incorporates a walk-in wardrobe, large ensuite with in-floor heating, a walk-in shower plus a soaker bathtub positioned under a bank of windows that look out to a private courtyard garden, accessed by double doors from the bedroom.
There are two additional large bedrooms and a fourth bedroom off the entrance that could also be used as a dedicated home office or study.
In this locale you're within walking distance of the boutique Deakin shopping centre, Canberra Girls Grammar, Forrest Primary School, Alfred Deakin High School, two hospitals and the Red Hill Nature Reserve.
The home is positioned centrally with a short drive to Yarralumla, Kingston, Manuka or Woden, and within minutes to the Canberra City Centre.
Discover why the locals consider this one of Canberra's most beautiful inner south suburbs.
FEATURES
+ Modern four-bedroom home in exceptional central location
+ Master suite with walk-in wardrobe, large ensuite with underfloor heating, walk-in shower, soaker tub and double door access to private garden courtyard
+ Three additional bedrooms, with built-in wardrobes and one that could be used as a home office
+ Stylish family bathroom with underfloor heating and walk-in shower.
+ Separate toilet
+ Open-plan kitchen and dining with access to three outdoor entertaining spaces
+ Bright white kitchen with excellent storage, stone bench top, microwave nook, stainless-steel appliances and gas cooktop
+ Quality timber flooring to kitchen and dining
+ Sunken lounge room with triple aspect and access to outdoor deck
+ Separate laundry
+ Brivis ducted heating and cooling
+ In-built gas wall furnace
+ Instant hot water
+ Paradox alarm and security system
+ Double-door automatic garage with internal access
+ One deck and three paved courtyards
+ Low maintenance gardens
Residence: 178m2
Garage: 32.21m2
Total: 210.77m2
Read MoreBoasting a triple aspect and glass doors out to an entertaining rear deck, it's the sunlit hub that friends and family will flock to for entertaining throughout all seasons.
An open-plan layout of the adjacent gourmet kitchen and dining space together with access to a second outdoor courtyard, makes for a relaxed entertaining space that epitomises good design and the best of indoor-outdoor living.
The home's private spaces are equally well thought out. The master retreat incorporates a walk-in wardrobe, large ensuite with in-floor heating, a walk-in shower plus a soaker bathtub positioned under a bank of windows that look out to a private courtyard garden, accessed by double doors from the bedroom.
There are two additional large bedrooms and a fourth bedroom off the entrance that could also be used as a dedicated home office or study.
In this locale you're within walking distance of the boutique Deakin shopping centre, Canberra Girls Grammar, Forrest Primary School, Alfred Deakin High School, two hospitals and the Red Hill Nature Reserve.
The home is positioned centrally with a short drive to Yarralumla, Kingston, Manuka or Woden, and within minutes to the Canberra City Centre.
Discover why the locals consider this one of Canberra's most beautiful inner south suburbs.
FEATURES
+ Modern four-bedroom home in exceptional central location
+ Master suite with walk-in wardrobe, large ensuite with underfloor heating, walk-in shower, soaker tub and double door access to private garden courtyard
+ Three additional bedrooms, with built-in wardrobes and one that could be used as a home office
+ Stylish family bathroom with underfloor heating and walk-in shower.
+ Separate toilet
+ Open-plan kitchen and dining with access to three outdoor entertaining spaces
+ Bright white kitchen with excellent storage, stone bench top, microwave nook, stainless-steel appliances and gas cooktop
+ Quality timber flooring to kitchen and dining
+ Sunken lounge room with triple aspect and access to outdoor deck
+ Separate laundry
+ Brivis ducted heating and cooling
+ In-built gas wall furnace
+ Instant hot water
+ Paradox alarm and security system
+ Double-door automatic garage with internal access
+ One deck and three paved courtyards
+ Low maintenance gardens
Residence: 178m2
Garage: 32.21m2
Total: 210.77m2
Inspect
Contact agent


