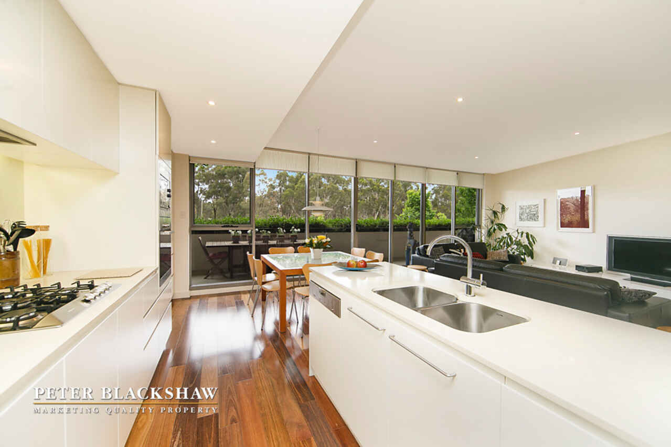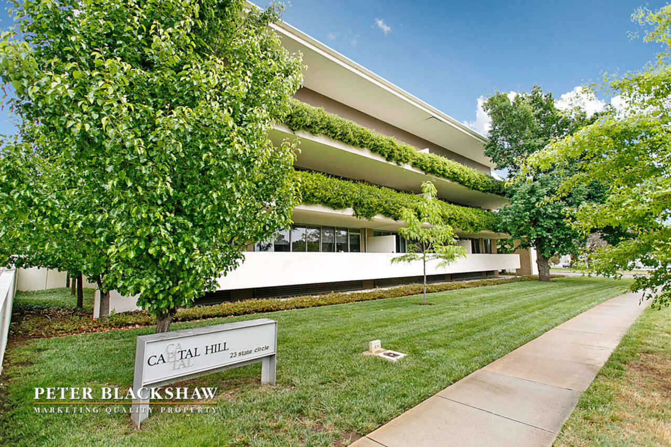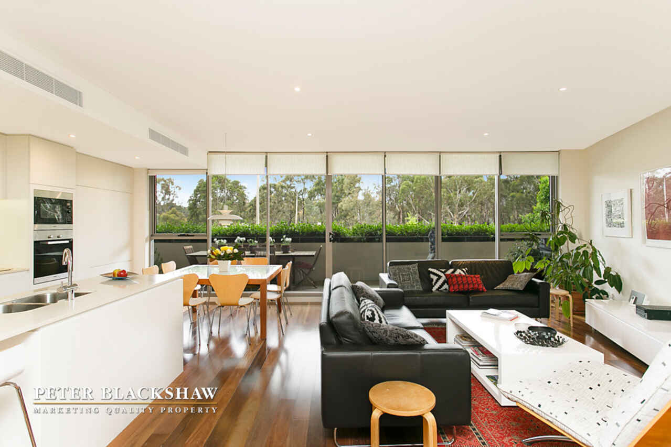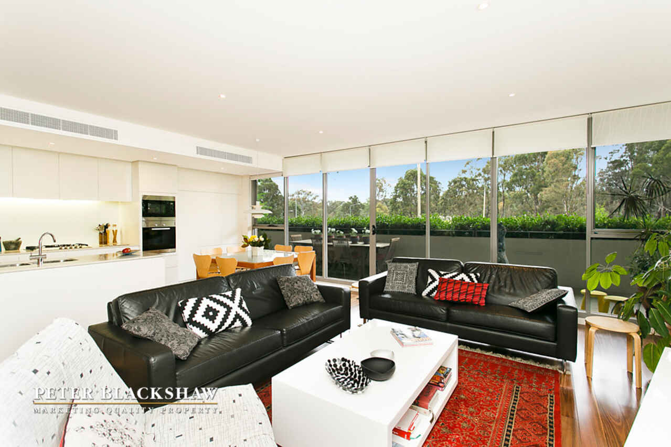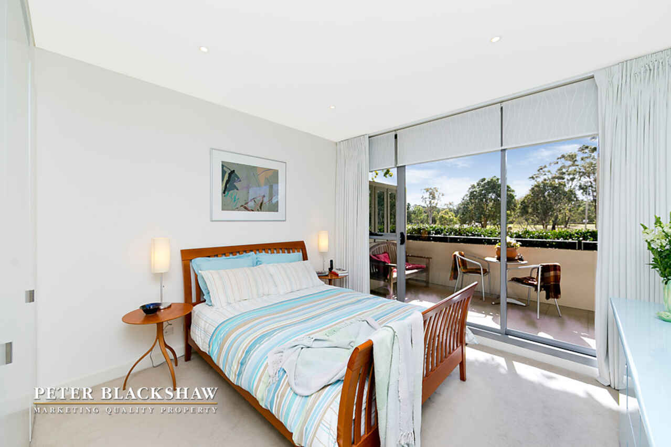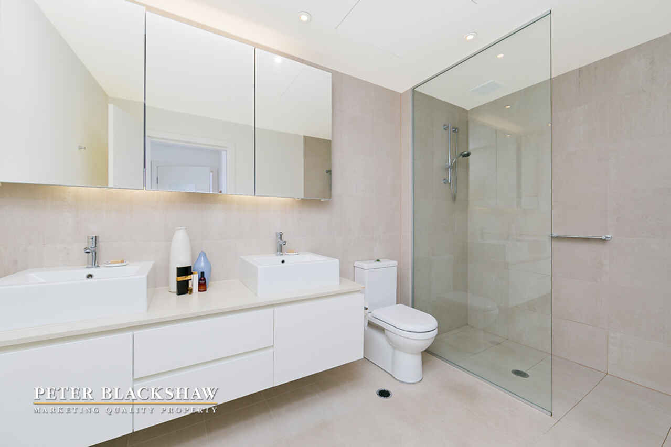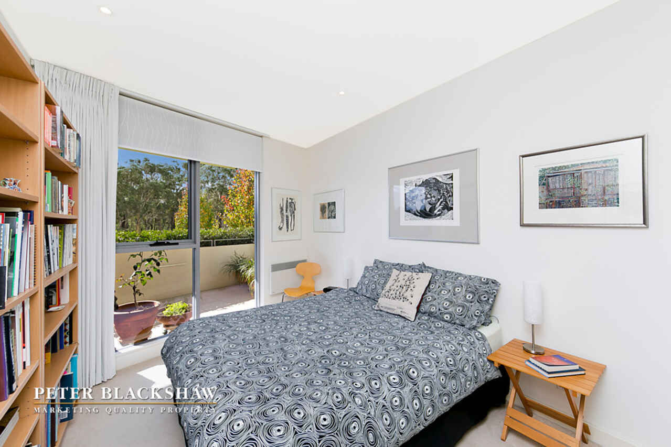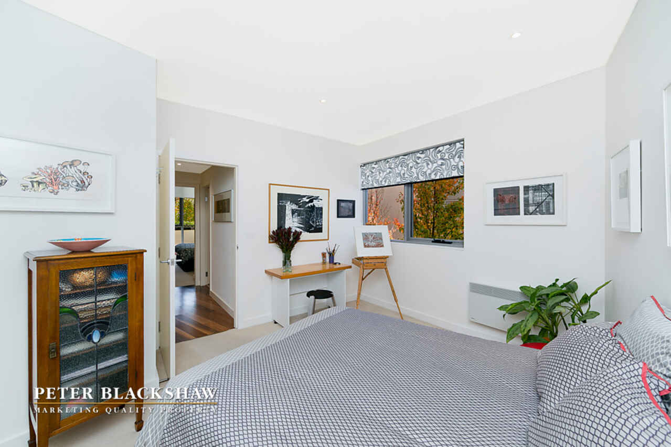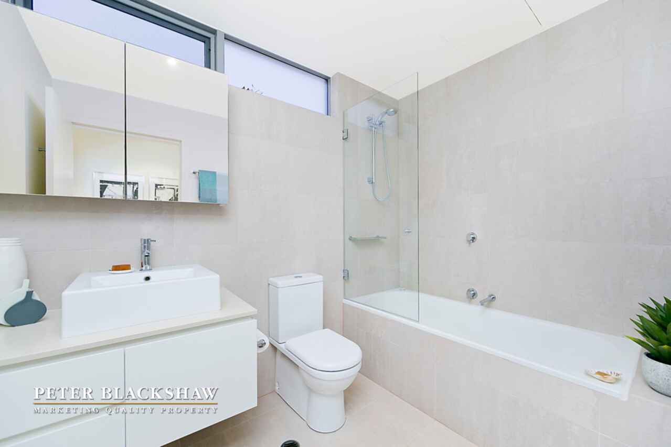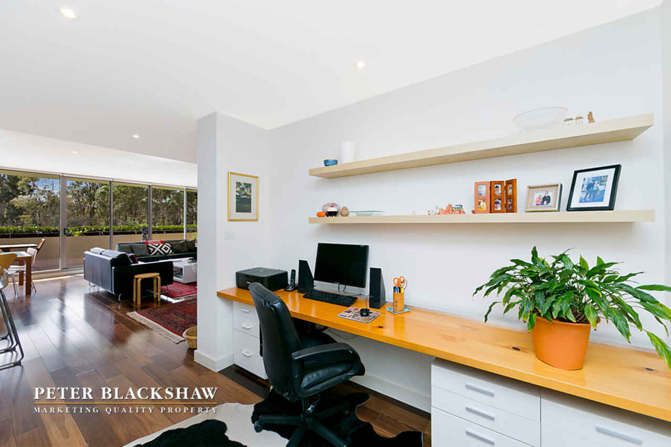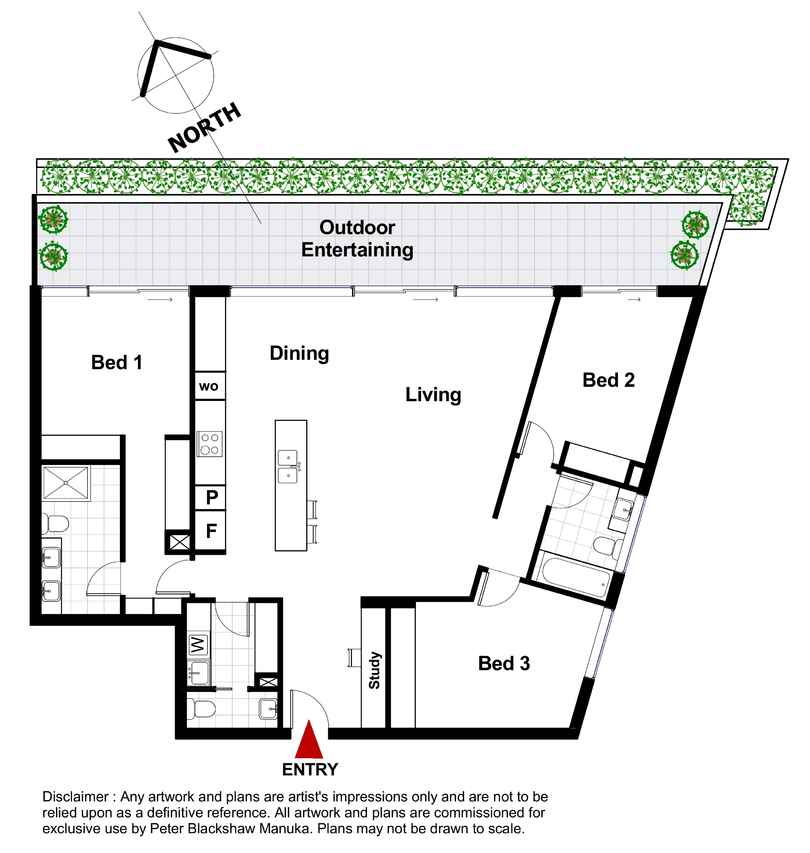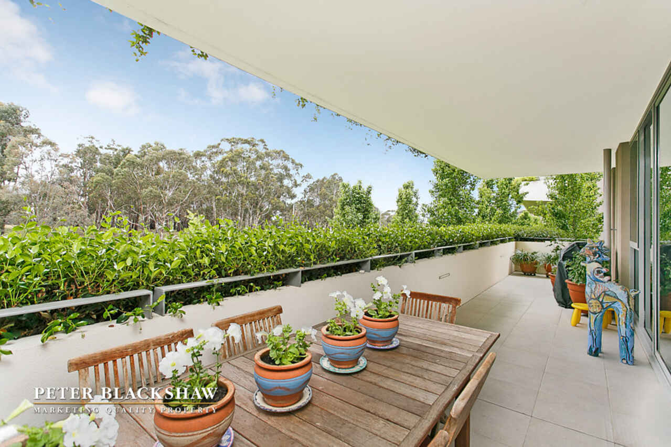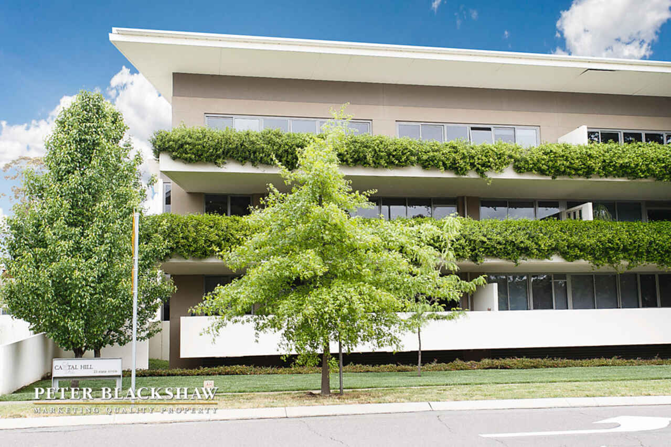Ideal north facing executive apartment with bushland views.
Sold
Location
119/23 State Circle
Forrest ACT 2603
Details
3
3
2
EER: 6
Apartment
$1,089,000
Building size: | 139 sqm (approx) |
Designed specifically for Canberra by renowned architect Alex Popov, this incredibly well cared for property satisfies the perfect wish list for apartment living; Location, Aspect, Design and Quality.
A highly sought after and tightly held development appealing to live in owners and executive level tenants alike. This first floor offering provides the security and privacy of elevation, and a perfect leafy northern aspect looking through bushland, up towards Parliament House.
The design affords a style of living suited to those who are possibly downsizing from a larger established residence, yet insisting on a layout which allows for furniture and artworks to be appropriately accommodated. Totally drenched in sunlight, the large open plan lounge, dining, kitchen, study recess and entry all enjoy the stunning leafy views to the north. Conveniently accessed from living spaces, 39m2 of private covered outdoor entertaining space runs the full length of the apartment, some 16m.
The large regular shaped lounge, is highlighted by towering ceilings with shadow line detail and a wall of glass onto the balcony. A low pendant light identifies the dining space which comfortably accommodates an eight place dining table.
Only the highest quality, the kitchen encompasses the complete Miele range, wall oven and matching convection microwave, gas hob and integrated dishwasher, vast stone island bench and large pantry. Additional cabinetry sympathetically extends the kitchen providing even more valuable storage.
The floor plan provides for a well separated master bedroom suite that features a luxurious en-suite, oodles of built in storage, and also direct access out to the balcony. A wonderfully private room with a pleasant outlook to wake to. Bedrooms two and three are also queen sized rooms, with built in robes, quality soft furnishings and flank the main bathroom.
A sophisticated development, Capital Hill Apartments is located a stone’s throw to Parliament House and the Barton employment hub, minutes to Manuka, the High Court, Library and the Portrait Gallery.
ADDITIONAL BENEFITS INCLUDE:
- 139m2 internal living space plus 39m2 covered balcony;
- Incredibly private and secure;
- Generous living space comprising living, dining and kitchen with access to north facing balcony running the length of the apartment;
- Main bedroom with luxurious en-suite and access to balcony;
- Two queen size bedrooms separated from main bedroom by living spaces and serviced by convenient bathroom;
- Stunning floating timber floor through the living areas, quality carpets to bedrooms;
- Additional custom cabinetry added to the kitchen;
- Entry and study recess connected to living space;
- Well-proportioned laundry with big linen cupboard and adjoining powder room;
- 6 star energy rating, streaming sunlight drenches the living;
- Ducted reverse cycle air conditioning to living and master bedroom, panel heaters to 2nd and 3rd bedrooms;
- Secure and generous parking for two cars conveniently located adjacent to lift;
- Approximately 12m2 of secure storage behind car spaces;
- Convenient secure visitors’ parking close to lift with intercom access;
- Waste room, recycling and car wash bay adjacent to lift;
- Electrical outlets, water tap and adequate drainage to balcony;
- Transact connected, centralised gas hot water individually metered;
- Close Proximity to Forrest Primary School, Forrest Early Childhood Centre and Canberra Girls Grammar School; and
- Priority Enrolment Area for Forrest Primary School, Narrabundah College and Telopea High School.
- Rates: $1,257.82 p/a
- Body Corporate: $6,189.96 p/a
Read MoreA highly sought after and tightly held development appealing to live in owners and executive level tenants alike. This first floor offering provides the security and privacy of elevation, and a perfect leafy northern aspect looking through bushland, up towards Parliament House.
The design affords a style of living suited to those who are possibly downsizing from a larger established residence, yet insisting on a layout which allows for furniture and artworks to be appropriately accommodated. Totally drenched in sunlight, the large open plan lounge, dining, kitchen, study recess and entry all enjoy the stunning leafy views to the north. Conveniently accessed from living spaces, 39m2 of private covered outdoor entertaining space runs the full length of the apartment, some 16m.
The large regular shaped lounge, is highlighted by towering ceilings with shadow line detail and a wall of glass onto the balcony. A low pendant light identifies the dining space which comfortably accommodates an eight place dining table.
Only the highest quality, the kitchen encompasses the complete Miele range, wall oven and matching convection microwave, gas hob and integrated dishwasher, vast stone island bench and large pantry. Additional cabinetry sympathetically extends the kitchen providing even more valuable storage.
The floor plan provides for a well separated master bedroom suite that features a luxurious en-suite, oodles of built in storage, and also direct access out to the balcony. A wonderfully private room with a pleasant outlook to wake to. Bedrooms two and three are also queen sized rooms, with built in robes, quality soft furnishings and flank the main bathroom.
A sophisticated development, Capital Hill Apartments is located a stone’s throw to Parliament House and the Barton employment hub, minutes to Manuka, the High Court, Library and the Portrait Gallery.
ADDITIONAL BENEFITS INCLUDE:
- 139m2 internal living space plus 39m2 covered balcony;
- Incredibly private and secure;
- Generous living space comprising living, dining and kitchen with access to north facing balcony running the length of the apartment;
- Main bedroom with luxurious en-suite and access to balcony;
- Two queen size bedrooms separated from main bedroom by living spaces and serviced by convenient bathroom;
- Stunning floating timber floor through the living areas, quality carpets to bedrooms;
- Additional custom cabinetry added to the kitchen;
- Entry and study recess connected to living space;
- Well-proportioned laundry with big linen cupboard and adjoining powder room;
- 6 star energy rating, streaming sunlight drenches the living;
- Ducted reverse cycle air conditioning to living and master bedroom, panel heaters to 2nd and 3rd bedrooms;
- Secure and generous parking for two cars conveniently located adjacent to lift;
- Approximately 12m2 of secure storage behind car spaces;
- Convenient secure visitors’ parking close to lift with intercom access;
- Waste room, recycling and car wash bay adjacent to lift;
- Electrical outlets, water tap and adequate drainage to balcony;
- Transact connected, centralised gas hot water individually metered;
- Close Proximity to Forrest Primary School, Forrest Early Childhood Centre and Canberra Girls Grammar School; and
- Priority Enrolment Area for Forrest Primary School, Narrabundah College and Telopea High School.
- Rates: $1,257.82 p/a
- Body Corporate: $6,189.96 p/a
Inspect
Contact agent
Listing agents
Designed specifically for Canberra by renowned architect Alex Popov, this incredibly well cared for property satisfies the perfect wish list for apartment living; Location, Aspect, Design and Quality.
A highly sought after and tightly held development appealing to live in owners and executive level tenants alike. This first floor offering provides the security and privacy of elevation, and a perfect leafy northern aspect looking through bushland, up towards Parliament House.
The design affords a style of living suited to those who are possibly downsizing from a larger established residence, yet insisting on a layout which allows for furniture and artworks to be appropriately accommodated. Totally drenched in sunlight, the large open plan lounge, dining, kitchen, study recess and entry all enjoy the stunning leafy views to the north. Conveniently accessed from living spaces, 39m2 of private covered outdoor entertaining space runs the full length of the apartment, some 16m.
The large regular shaped lounge, is highlighted by towering ceilings with shadow line detail and a wall of glass onto the balcony. A low pendant light identifies the dining space which comfortably accommodates an eight place dining table.
Only the highest quality, the kitchen encompasses the complete Miele range, wall oven and matching convection microwave, gas hob and integrated dishwasher, vast stone island bench and large pantry. Additional cabinetry sympathetically extends the kitchen providing even more valuable storage.
The floor plan provides for a well separated master bedroom suite that features a luxurious en-suite, oodles of built in storage, and also direct access out to the balcony. A wonderfully private room with a pleasant outlook to wake to. Bedrooms two and three are also queen sized rooms, with built in robes, quality soft furnishings and flank the main bathroom.
A sophisticated development, Capital Hill Apartments is located a stone’s throw to Parliament House and the Barton employment hub, minutes to Manuka, the High Court, Library and the Portrait Gallery.
ADDITIONAL BENEFITS INCLUDE:
- 139m2 internal living space plus 39m2 covered balcony;
- Incredibly private and secure;
- Generous living space comprising living, dining and kitchen with access to north facing balcony running the length of the apartment;
- Main bedroom with luxurious en-suite and access to balcony;
- Two queen size bedrooms separated from main bedroom by living spaces and serviced by convenient bathroom;
- Stunning floating timber floor through the living areas, quality carpets to bedrooms;
- Additional custom cabinetry added to the kitchen;
- Entry and study recess connected to living space;
- Well-proportioned laundry with big linen cupboard and adjoining powder room;
- 6 star energy rating, streaming sunlight drenches the living;
- Ducted reverse cycle air conditioning to living and master bedroom, panel heaters to 2nd and 3rd bedrooms;
- Secure and generous parking for two cars conveniently located adjacent to lift;
- Approximately 12m2 of secure storage behind car spaces;
- Convenient secure visitors’ parking close to lift with intercom access;
- Waste room, recycling and car wash bay adjacent to lift;
- Electrical outlets, water tap and adequate drainage to balcony;
- Transact connected, centralised gas hot water individually metered;
- Close Proximity to Forrest Primary School, Forrest Early Childhood Centre and Canberra Girls Grammar School; and
- Priority Enrolment Area for Forrest Primary School, Narrabundah College and Telopea High School.
- Rates: $1,257.82 p/a
- Body Corporate: $6,189.96 p/a
Read MoreA highly sought after and tightly held development appealing to live in owners and executive level tenants alike. This first floor offering provides the security and privacy of elevation, and a perfect leafy northern aspect looking through bushland, up towards Parliament House.
The design affords a style of living suited to those who are possibly downsizing from a larger established residence, yet insisting on a layout which allows for furniture and artworks to be appropriately accommodated. Totally drenched in sunlight, the large open plan lounge, dining, kitchen, study recess and entry all enjoy the stunning leafy views to the north. Conveniently accessed from living spaces, 39m2 of private covered outdoor entertaining space runs the full length of the apartment, some 16m.
The large regular shaped lounge, is highlighted by towering ceilings with shadow line detail and a wall of glass onto the balcony. A low pendant light identifies the dining space which comfortably accommodates an eight place dining table.
Only the highest quality, the kitchen encompasses the complete Miele range, wall oven and matching convection microwave, gas hob and integrated dishwasher, vast stone island bench and large pantry. Additional cabinetry sympathetically extends the kitchen providing even more valuable storage.
The floor plan provides for a well separated master bedroom suite that features a luxurious en-suite, oodles of built in storage, and also direct access out to the balcony. A wonderfully private room with a pleasant outlook to wake to. Bedrooms two and three are also queen sized rooms, with built in robes, quality soft furnishings and flank the main bathroom.
A sophisticated development, Capital Hill Apartments is located a stone’s throw to Parliament House and the Barton employment hub, minutes to Manuka, the High Court, Library and the Portrait Gallery.
ADDITIONAL BENEFITS INCLUDE:
- 139m2 internal living space plus 39m2 covered balcony;
- Incredibly private and secure;
- Generous living space comprising living, dining and kitchen with access to north facing balcony running the length of the apartment;
- Main bedroom with luxurious en-suite and access to balcony;
- Two queen size bedrooms separated from main bedroom by living spaces and serviced by convenient bathroom;
- Stunning floating timber floor through the living areas, quality carpets to bedrooms;
- Additional custom cabinetry added to the kitchen;
- Entry and study recess connected to living space;
- Well-proportioned laundry with big linen cupboard and adjoining powder room;
- 6 star energy rating, streaming sunlight drenches the living;
- Ducted reverse cycle air conditioning to living and master bedroom, panel heaters to 2nd and 3rd bedrooms;
- Secure and generous parking for two cars conveniently located adjacent to lift;
- Approximately 12m2 of secure storage behind car spaces;
- Convenient secure visitors’ parking close to lift with intercom access;
- Waste room, recycling and car wash bay adjacent to lift;
- Electrical outlets, water tap and adequate drainage to balcony;
- Transact connected, centralised gas hot water individually metered;
- Close Proximity to Forrest Primary School, Forrest Early Childhood Centre and Canberra Girls Grammar School; and
- Priority Enrolment Area for Forrest Primary School, Narrabundah College and Telopea High School.
- Rates: $1,257.82 p/a
- Body Corporate: $6,189.96 p/a
Location
119/23 State Circle
Forrest ACT 2603
Details
3
3
2
EER: 6
Apartment
$1,089,000
Building size: | 139 sqm (approx) |
Designed specifically for Canberra by renowned architect Alex Popov, this incredibly well cared for property satisfies the perfect wish list for apartment living; Location, Aspect, Design and Quality.
A highly sought after and tightly held development appealing to live in owners and executive level tenants alike. This first floor offering provides the security and privacy of elevation, and a perfect leafy northern aspect looking through bushland, up towards Parliament House.
The design affords a style of living suited to those who are possibly downsizing from a larger established residence, yet insisting on a layout which allows for furniture and artworks to be appropriately accommodated. Totally drenched in sunlight, the large open plan lounge, dining, kitchen, study recess and entry all enjoy the stunning leafy views to the north. Conveniently accessed from living spaces, 39m2 of private covered outdoor entertaining space runs the full length of the apartment, some 16m.
The large regular shaped lounge, is highlighted by towering ceilings with shadow line detail and a wall of glass onto the balcony. A low pendant light identifies the dining space which comfortably accommodates an eight place dining table.
Only the highest quality, the kitchen encompasses the complete Miele range, wall oven and matching convection microwave, gas hob and integrated dishwasher, vast stone island bench and large pantry. Additional cabinetry sympathetically extends the kitchen providing even more valuable storage.
The floor plan provides for a well separated master bedroom suite that features a luxurious en-suite, oodles of built in storage, and also direct access out to the balcony. A wonderfully private room with a pleasant outlook to wake to. Bedrooms two and three are also queen sized rooms, with built in robes, quality soft furnishings and flank the main bathroom.
A sophisticated development, Capital Hill Apartments is located a stone’s throw to Parliament House and the Barton employment hub, minutes to Manuka, the High Court, Library and the Portrait Gallery.
ADDITIONAL BENEFITS INCLUDE:
- 139m2 internal living space plus 39m2 covered balcony;
- Incredibly private and secure;
- Generous living space comprising living, dining and kitchen with access to north facing balcony running the length of the apartment;
- Main bedroom with luxurious en-suite and access to balcony;
- Two queen size bedrooms separated from main bedroom by living spaces and serviced by convenient bathroom;
- Stunning floating timber floor through the living areas, quality carpets to bedrooms;
- Additional custom cabinetry added to the kitchen;
- Entry and study recess connected to living space;
- Well-proportioned laundry with big linen cupboard and adjoining powder room;
- 6 star energy rating, streaming sunlight drenches the living;
- Ducted reverse cycle air conditioning to living and master bedroom, panel heaters to 2nd and 3rd bedrooms;
- Secure and generous parking for two cars conveniently located adjacent to lift;
- Approximately 12m2 of secure storage behind car spaces;
- Convenient secure visitors’ parking close to lift with intercom access;
- Waste room, recycling and car wash bay adjacent to lift;
- Electrical outlets, water tap and adequate drainage to balcony;
- Transact connected, centralised gas hot water individually metered;
- Close Proximity to Forrest Primary School, Forrest Early Childhood Centre and Canberra Girls Grammar School; and
- Priority Enrolment Area for Forrest Primary School, Narrabundah College and Telopea High School.
- Rates: $1,257.82 p/a
- Body Corporate: $6,189.96 p/a
Read MoreA highly sought after and tightly held development appealing to live in owners and executive level tenants alike. This first floor offering provides the security and privacy of elevation, and a perfect leafy northern aspect looking through bushland, up towards Parliament House.
The design affords a style of living suited to those who are possibly downsizing from a larger established residence, yet insisting on a layout which allows for furniture and artworks to be appropriately accommodated. Totally drenched in sunlight, the large open plan lounge, dining, kitchen, study recess and entry all enjoy the stunning leafy views to the north. Conveniently accessed from living spaces, 39m2 of private covered outdoor entertaining space runs the full length of the apartment, some 16m.
The large regular shaped lounge, is highlighted by towering ceilings with shadow line detail and a wall of glass onto the balcony. A low pendant light identifies the dining space which comfortably accommodates an eight place dining table.
Only the highest quality, the kitchen encompasses the complete Miele range, wall oven and matching convection microwave, gas hob and integrated dishwasher, vast stone island bench and large pantry. Additional cabinetry sympathetically extends the kitchen providing even more valuable storage.
The floor plan provides for a well separated master bedroom suite that features a luxurious en-suite, oodles of built in storage, and also direct access out to the balcony. A wonderfully private room with a pleasant outlook to wake to. Bedrooms two and three are also queen sized rooms, with built in robes, quality soft furnishings and flank the main bathroom.
A sophisticated development, Capital Hill Apartments is located a stone’s throw to Parliament House and the Barton employment hub, minutes to Manuka, the High Court, Library and the Portrait Gallery.
ADDITIONAL BENEFITS INCLUDE:
- 139m2 internal living space plus 39m2 covered balcony;
- Incredibly private and secure;
- Generous living space comprising living, dining and kitchen with access to north facing balcony running the length of the apartment;
- Main bedroom with luxurious en-suite and access to balcony;
- Two queen size bedrooms separated from main bedroom by living spaces and serviced by convenient bathroom;
- Stunning floating timber floor through the living areas, quality carpets to bedrooms;
- Additional custom cabinetry added to the kitchen;
- Entry and study recess connected to living space;
- Well-proportioned laundry with big linen cupboard and adjoining powder room;
- 6 star energy rating, streaming sunlight drenches the living;
- Ducted reverse cycle air conditioning to living and master bedroom, panel heaters to 2nd and 3rd bedrooms;
- Secure and generous parking for two cars conveniently located adjacent to lift;
- Approximately 12m2 of secure storage behind car spaces;
- Convenient secure visitors’ parking close to lift with intercom access;
- Waste room, recycling and car wash bay adjacent to lift;
- Electrical outlets, water tap and adequate drainage to balcony;
- Transact connected, centralised gas hot water individually metered;
- Close Proximity to Forrest Primary School, Forrest Early Childhood Centre and Canberra Girls Grammar School; and
- Priority Enrolment Area for Forrest Primary School, Narrabundah College and Telopea High School.
- Rates: $1,257.82 p/a
- Body Corporate: $6,189.96 p/a
Inspect
Contact agent


