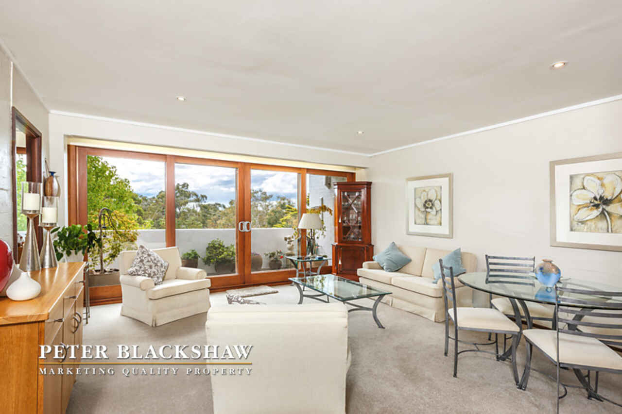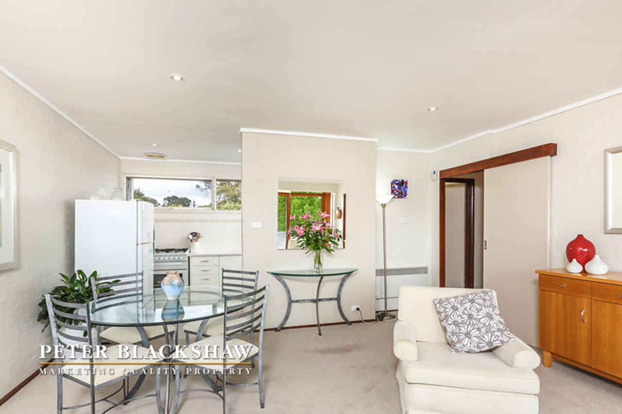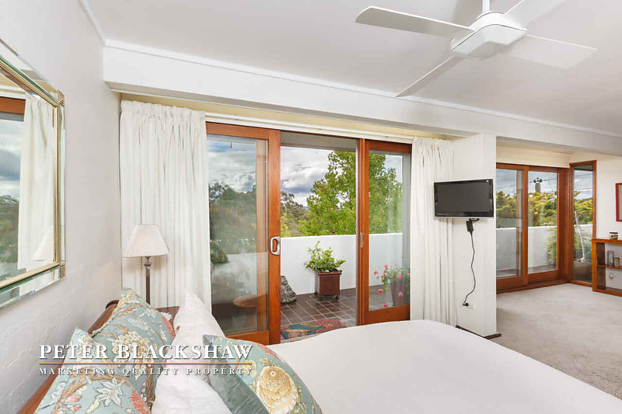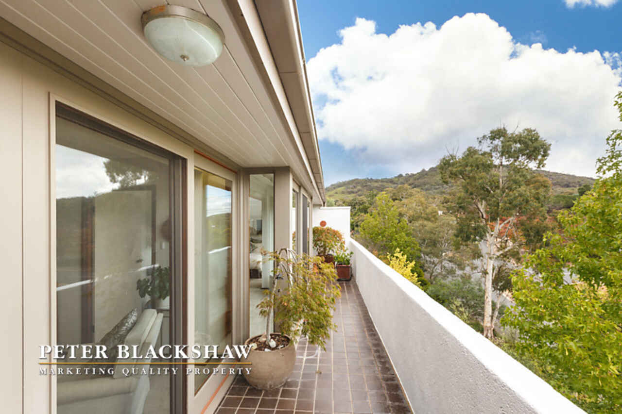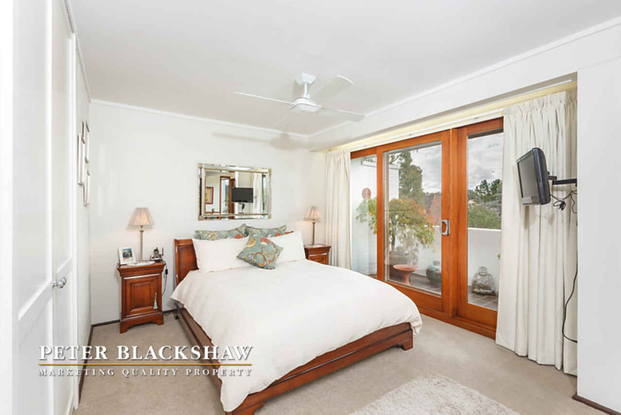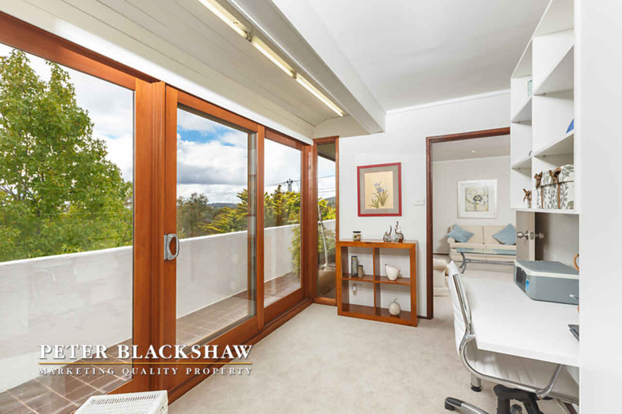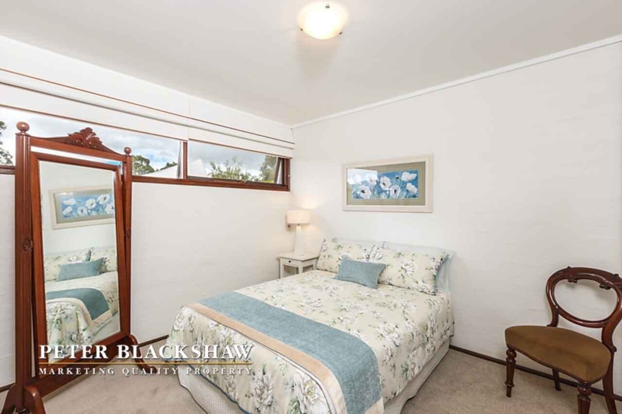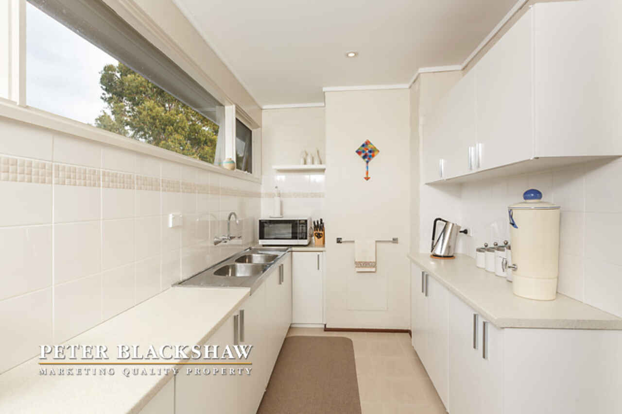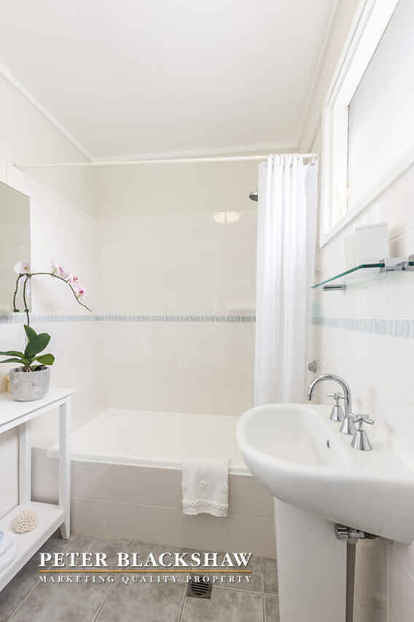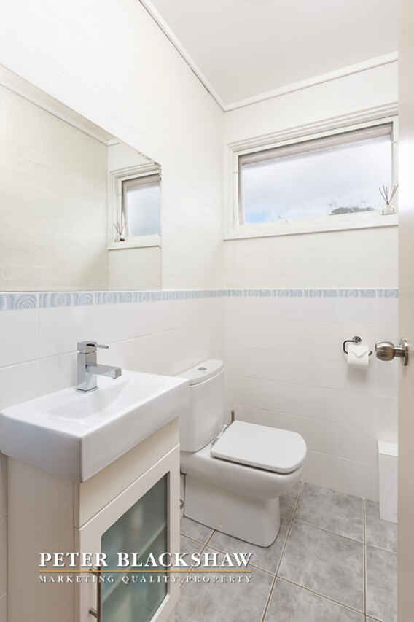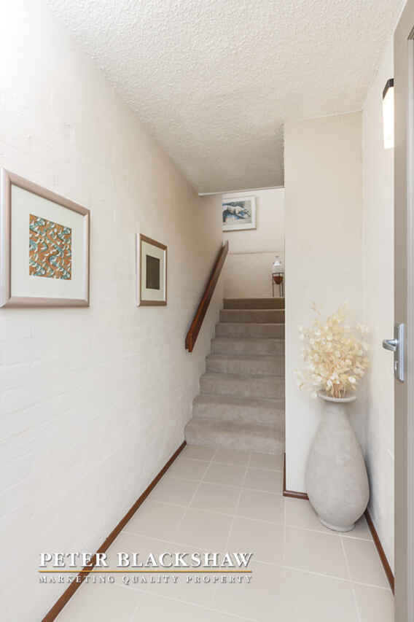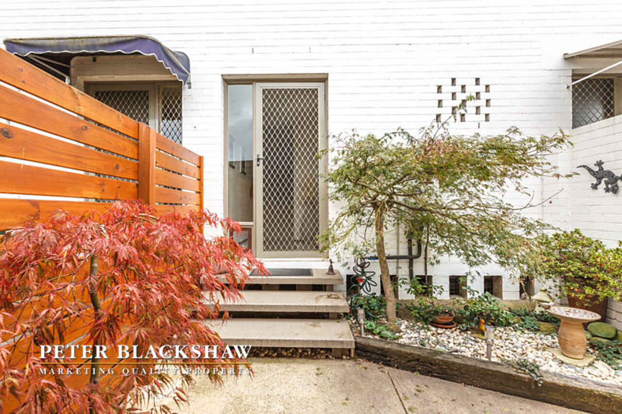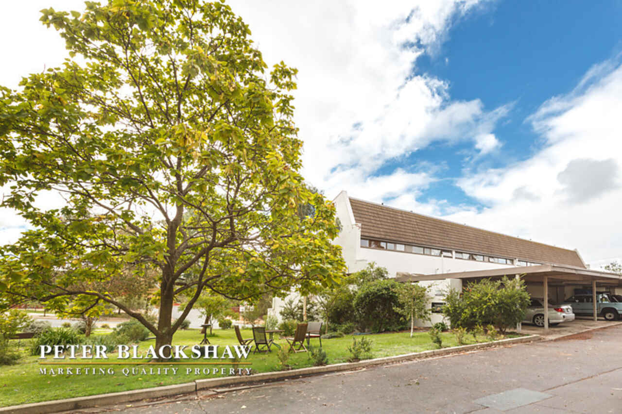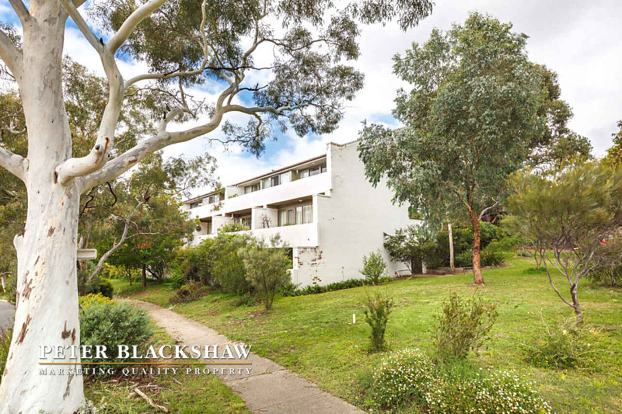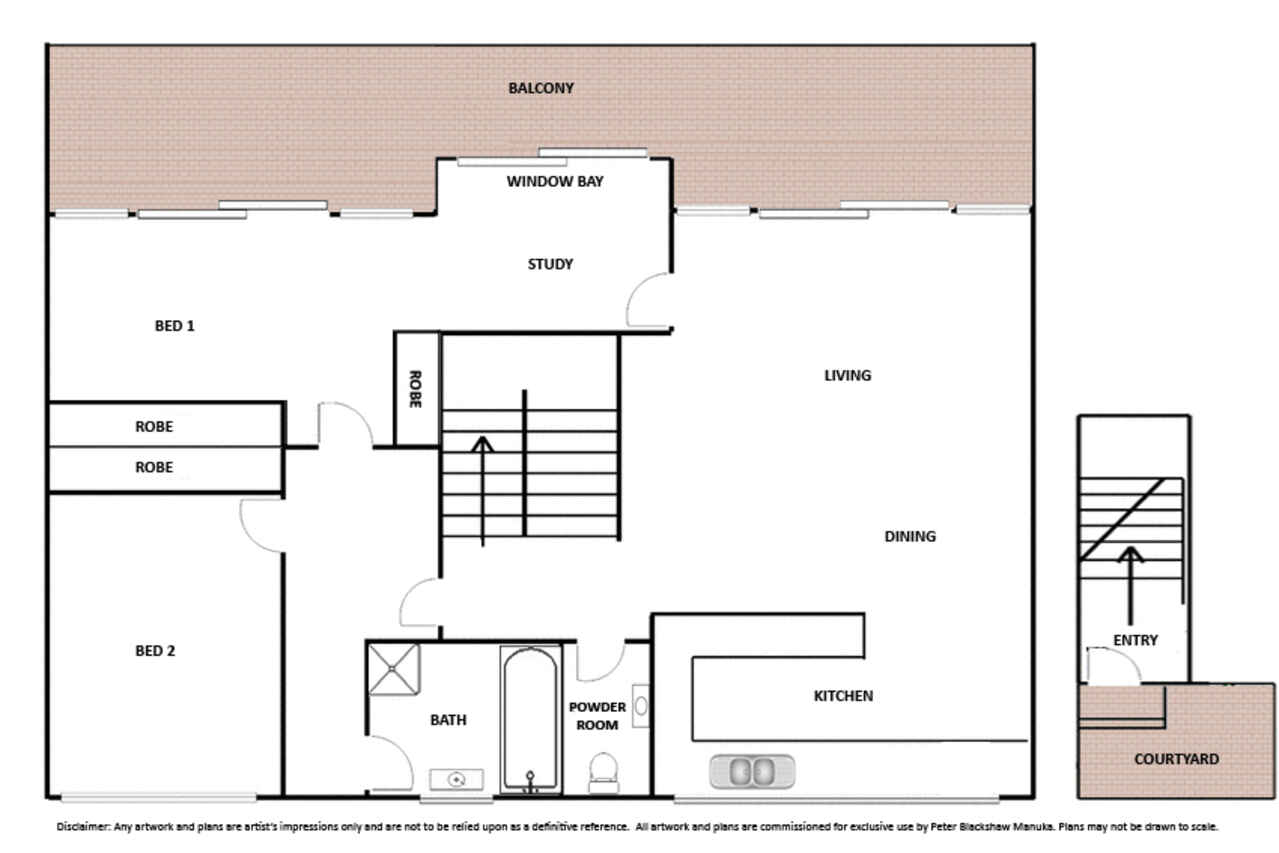Pamper yourself - you deserve this
Sold
Location
12/1 Basedow Street
Torrens ACT 2607
Details
2
1
1
EER: 1
Unit
$399,950
Wake up feeling on top of the world, in this exceptional and tastefully refurbished two bedroom townhouse-style home.
From your bed you would enjoy treetop vistas and be able to look into the distance all the way to the Telstra tower. Slide open the full length double glazed cedar framed doors and enjoy the north facing verandah, just right for sitting in the sun and enjoying 180 degree views which includes Mt Taylor.
Set amongst a small complex of mostly owner-occupied homes you have your own designated covered car park just outside your gated entry into a delightful low maintenance courtyard which is also highly functional with a storage and laundry area.
Entry to the home is via a newly carpeted set of stairs and on entering the open plan living area you would be wowed by the light and fresh ambiance of the home.
Special Features include:
- Double glazed beautiful cedar floor-to-ceiling sliding doors from living area with extended entertaining space into the balcony
- Study nook with double glazed cedar bay window
- Double glazed cedar sliding doors opens out to balcony from main bedroom providing privacy
- Second bedroom well segregated from main bedroom
- New carpet
- Full length balcony
- Under pelmet mood lighting running full length of balcony
- Feature ceiling fan in main bedroom
- Built in robes in both bedrooms
- Refurbished bathroom
- Refurbished separate toilet/powder room
- Private courtyard
- Storage room and laundry
- Undercover parking
- Complex designed by eminent Dutch-born architect Dirk Bolt who is best known for his post-Second World War Australian modernist architecture.
The entrance gardens of this complex are currently maintained cheerfully and voluntarily by an owner-occupant. With nothing further to do to the apartment, it is a wonderful place to call home.
Body Corporate:
Admin Fund: $449.00 per quarter
Sinking Fund: $222.82 per quarter
Total: $671.82 per quarter
To view outside of scheduled times please call Nancie on 0402 230 057
Read MoreFrom your bed you would enjoy treetop vistas and be able to look into the distance all the way to the Telstra tower. Slide open the full length double glazed cedar framed doors and enjoy the north facing verandah, just right for sitting in the sun and enjoying 180 degree views which includes Mt Taylor.
Set amongst a small complex of mostly owner-occupied homes you have your own designated covered car park just outside your gated entry into a delightful low maintenance courtyard which is also highly functional with a storage and laundry area.
Entry to the home is via a newly carpeted set of stairs and on entering the open plan living area you would be wowed by the light and fresh ambiance of the home.
Special Features include:
- Double glazed beautiful cedar floor-to-ceiling sliding doors from living area with extended entertaining space into the balcony
- Study nook with double glazed cedar bay window
- Double glazed cedar sliding doors opens out to balcony from main bedroom providing privacy
- Second bedroom well segregated from main bedroom
- New carpet
- Full length balcony
- Under pelmet mood lighting running full length of balcony
- Feature ceiling fan in main bedroom
- Built in robes in both bedrooms
- Refurbished bathroom
- Refurbished separate toilet/powder room
- Private courtyard
- Storage room and laundry
- Undercover parking
- Complex designed by eminent Dutch-born architect Dirk Bolt who is best known for his post-Second World War Australian modernist architecture.
The entrance gardens of this complex are currently maintained cheerfully and voluntarily by an owner-occupant. With nothing further to do to the apartment, it is a wonderful place to call home.
Body Corporate:
Admin Fund: $449.00 per quarter
Sinking Fund: $222.82 per quarter
Total: $671.82 per quarter
To view outside of scheduled times please call Nancie on 0402 230 057
Inspect
Contact agent
Listing agents
Wake up feeling on top of the world, in this exceptional and tastefully refurbished two bedroom townhouse-style home.
From your bed you would enjoy treetop vistas and be able to look into the distance all the way to the Telstra tower. Slide open the full length double glazed cedar framed doors and enjoy the north facing verandah, just right for sitting in the sun and enjoying 180 degree views which includes Mt Taylor.
Set amongst a small complex of mostly owner-occupied homes you have your own designated covered car park just outside your gated entry into a delightful low maintenance courtyard which is also highly functional with a storage and laundry area.
Entry to the home is via a newly carpeted set of stairs and on entering the open plan living area you would be wowed by the light and fresh ambiance of the home.
Special Features include:
- Double glazed beautiful cedar floor-to-ceiling sliding doors from living area with extended entertaining space into the balcony
- Study nook with double glazed cedar bay window
- Double glazed cedar sliding doors opens out to balcony from main bedroom providing privacy
- Second bedroom well segregated from main bedroom
- New carpet
- Full length balcony
- Under pelmet mood lighting running full length of balcony
- Feature ceiling fan in main bedroom
- Built in robes in both bedrooms
- Refurbished bathroom
- Refurbished separate toilet/powder room
- Private courtyard
- Storage room and laundry
- Undercover parking
- Complex designed by eminent Dutch-born architect Dirk Bolt who is best known for his post-Second World War Australian modernist architecture.
The entrance gardens of this complex are currently maintained cheerfully and voluntarily by an owner-occupant. With nothing further to do to the apartment, it is a wonderful place to call home.
Body Corporate:
Admin Fund: $449.00 per quarter
Sinking Fund: $222.82 per quarter
Total: $671.82 per quarter
To view outside of scheduled times please call Nancie on 0402 230 057
Read MoreFrom your bed you would enjoy treetop vistas and be able to look into the distance all the way to the Telstra tower. Slide open the full length double glazed cedar framed doors and enjoy the north facing verandah, just right for sitting in the sun and enjoying 180 degree views which includes Mt Taylor.
Set amongst a small complex of mostly owner-occupied homes you have your own designated covered car park just outside your gated entry into a delightful low maintenance courtyard which is also highly functional with a storage and laundry area.
Entry to the home is via a newly carpeted set of stairs and on entering the open plan living area you would be wowed by the light and fresh ambiance of the home.
Special Features include:
- Double glazed beautiful cedar floor-to-ceiling sliding doors from living area with extended entertaining space into the balcony
- Study nook with double glazed cedar bay window
- Double glazed cedar sliding doors opens out to balcony from main bedroom providing privacy
- Second bedroom well segregated from main bedroom
- New carpet
- Full length balcony
- Under pelmet mood lighting running full length of balcony
- Feature ceiling fan in main bedroom
- Built in robes in both bedrooms
- Refurbished bathroom
- Refurbished separate toilet/powder room
- Private courtyard
- Storage room and laundry
- Undercover parking
- Complex designed by eminent Dutch-born architect Dirk Bolt who is best known for his post-Second World War Australian modernist architecture.
The entrance gardens of this complex are currently maintained cheerfully and voluntarily by an owner-occupant. With nothing further to do to the apartment, it is a wonderful place to call home.
Body Corporate:
Admin Fund: $449.00 per quarter
Sinking Fund: $222.82 per quarter
Total: $671.82 per quarter
To view outside of scheduled times please call Nancie on 0402 230 057
Location
12/1 Basedow Street
Torrens ACT 2607
Details
2
1
1
EER: 1
Unit
$399,950
Wake up feeling on top of the world, in this exceptional and tastefully refurbished two bedroom townhouse-style home.
From your bed you would enjoy treetop vistas and be able to look into the distance all the way to the Telstra tower. Slide open the full length double glazed cedar framed doors and enjoy the north facing verandah, just right for sitting in the sun and enjoying 180 degree views which includes Mt Taylor.
Set amongst a small complex of mostly owner-occupied homes you have your own designated covered car park just outside your gated entry into a delightful low maintenance courtyard which is also highly functional with a storage and laundry area.
Entry to the home is via a newly carpeted set of stairs and on entering the open plan living area you would be wowed by the light and fresh ambiance of the home.
Special Features include:
- Double glazed beautiful cedar floor-to-ceiling sliding doors from living area with extended entertaining space into the balcony
- Study nook with double glazed cedar bay window
- Double glazed cedar sliding doors opens out to balcony from main bedroom providing privacy
- Second bedroom well segregated from main bedroom
- New carpet
- Full length balcony
- Under pelmet mood lighting running full length of balcony
- Feature ceiling fan in main bedroom
- Built in robes in both bedrooms
- Refurbished bathroom
- Refurbished separate toilet/powder room
- Private courtyard
- Storage room and laundry
- Undercover parking
- Complex designed by eminent Dutch-born architect Dirk Bolt who is best known for his post-Second World War Australian modernist architecture.
The entrance gardens of this complex are currently maintained cheerfully and voluntarily by an owner-occupant. With nothing further to do to the apartment, it is a wonderful place to call home.
Body Corporate:
Admin Fund: $449.00 per quarter
Sinking Fund: $222.82 per quarter
Total: $671.82 per quarter
To view outside of scheduled times please call Nancie on 0402 230 057
Read MoreFrom your bed you would enjoy treetop vistas and be able to look into the distance all the way to the Telstra tower. Slide open the full length double glazed cedar framed doors and enjoy the north facing verandah, just right for sitting in the sun and enjoying 180 degree views which includes Mt Taylor.
Set amongst a small complex of mostly owner-occupied homes you have your own designated covered car park just outside your gated entry into a delightful low maintenance courtyard which is also highly functional with a storage and laundry area.
Entry to the home is via a newly carpeted set of stairs and on entering the open plan living area you would be wowed by the light and fresh ambiance of the home.
Special Features include:
- Double glazed beautiful cedar floor-to-ceiling sliding doors from living area with extended entertaining space into the balcony
- Study nook with double glazed cedar bay window
- Double glazed cedar sliding doors opens out to balcony from main bedroom providing privacy
- Second bedroom well segregated from main bedroom
- New carpet
- Full length balcony
- Under pelmet mood lighting running full length of balcony
- Feature ceiling fan in main bedroom
- Built in robes in both bedrooms
- Refurbished bathroom
- Refurbished separate toilet/powder room
- Private courtyard
- Storage room and laundry
- Undercover parking
- Complex designed by eminent Dutch-born architect Dirk Bolt who is best known for his post-Second World War Australian modernist architecture.
The entrance gardens of this complex are currently maintained cheerfully and voluntarily by an owner-occupant. With nothing further to do to the apartment, it is a wonderful place to call home.
Body Corporate:
Admin Fund: $449.00 per quarter
Sinking Fund: $222.82 per quarter
Total: $671.82 per quarter
To view outside of scheduled times please call Nancie on 0402 230 057
Inspect
Contact agent


