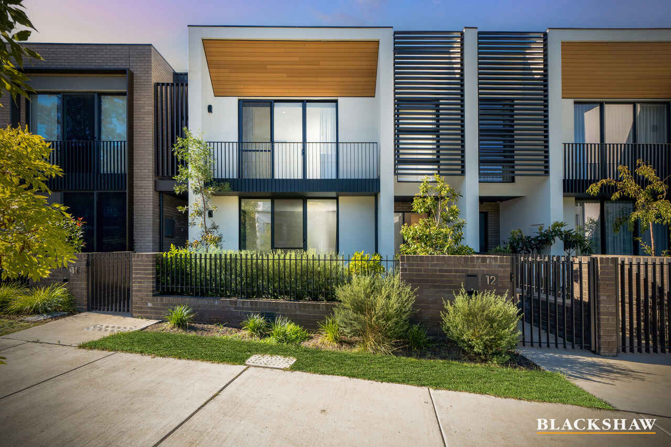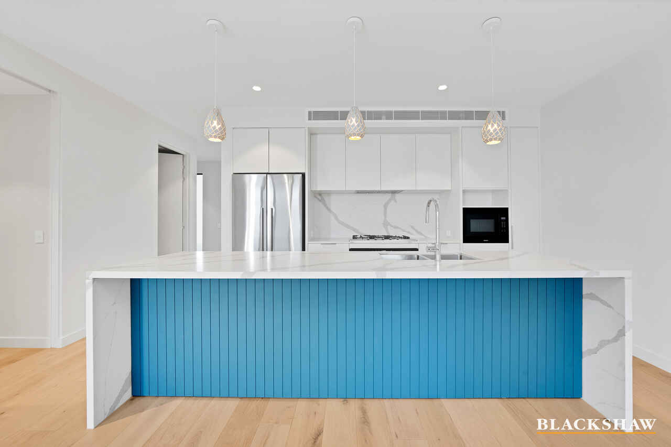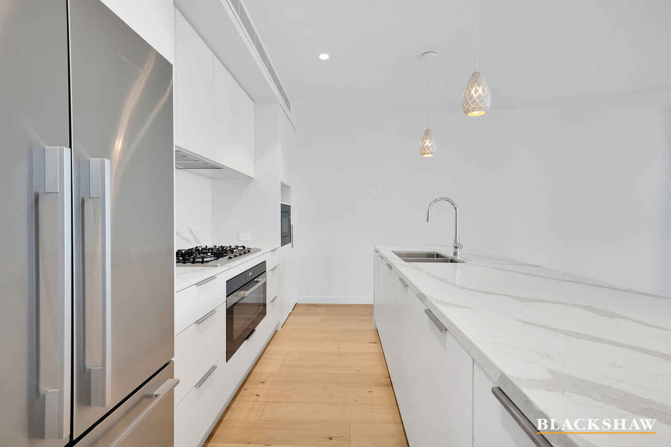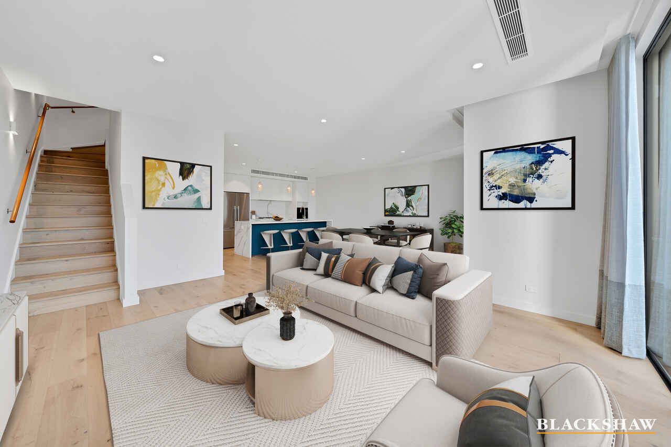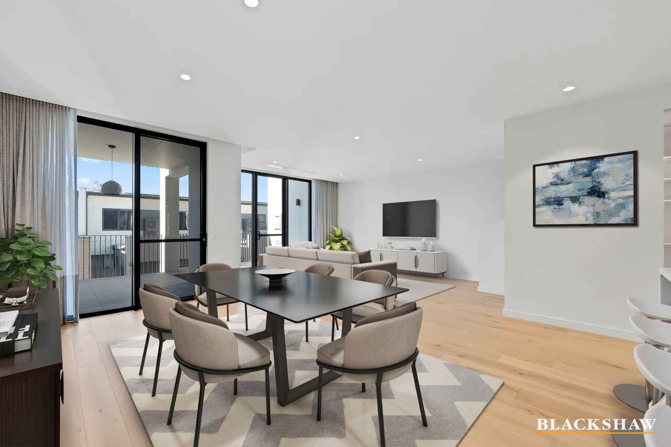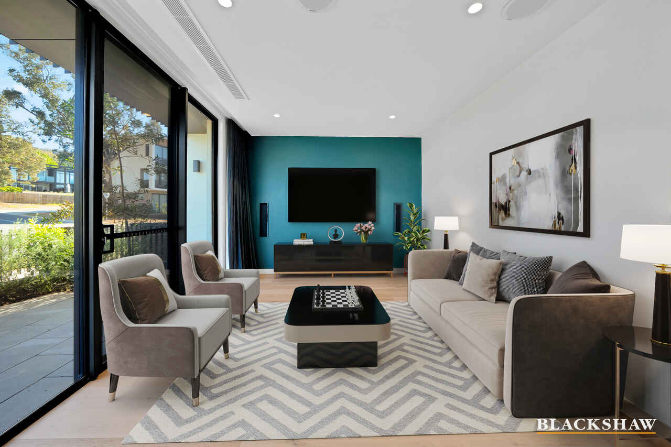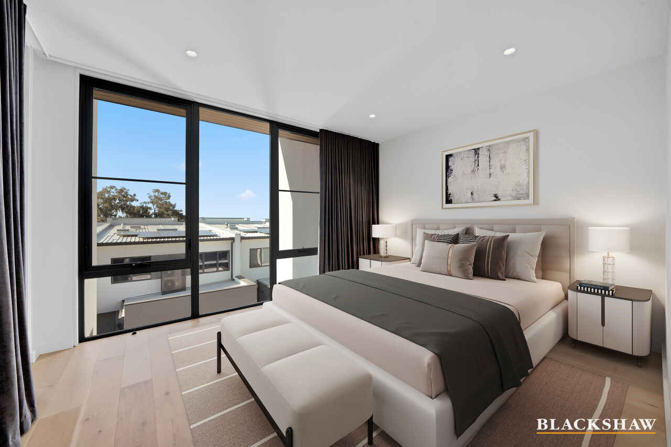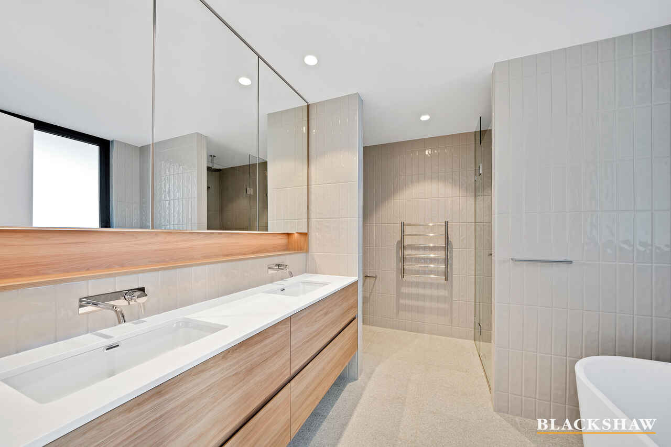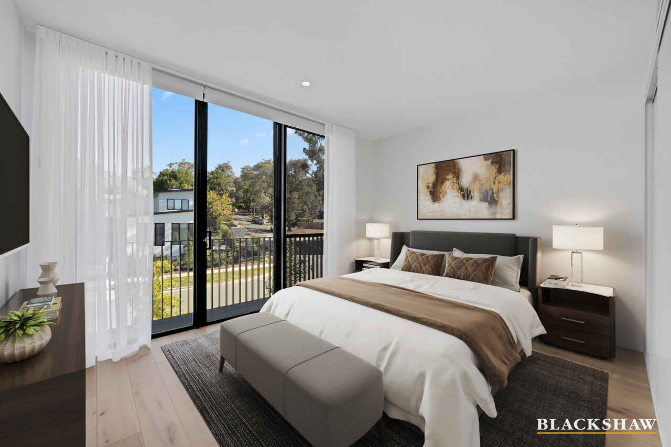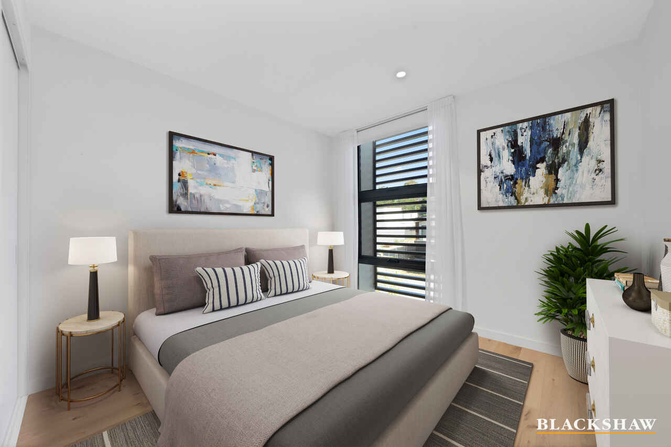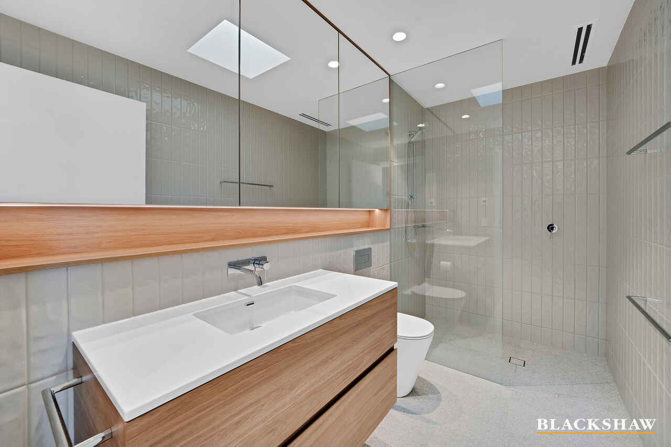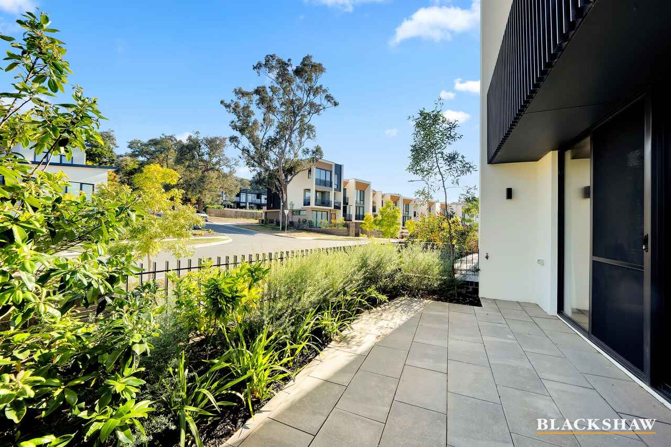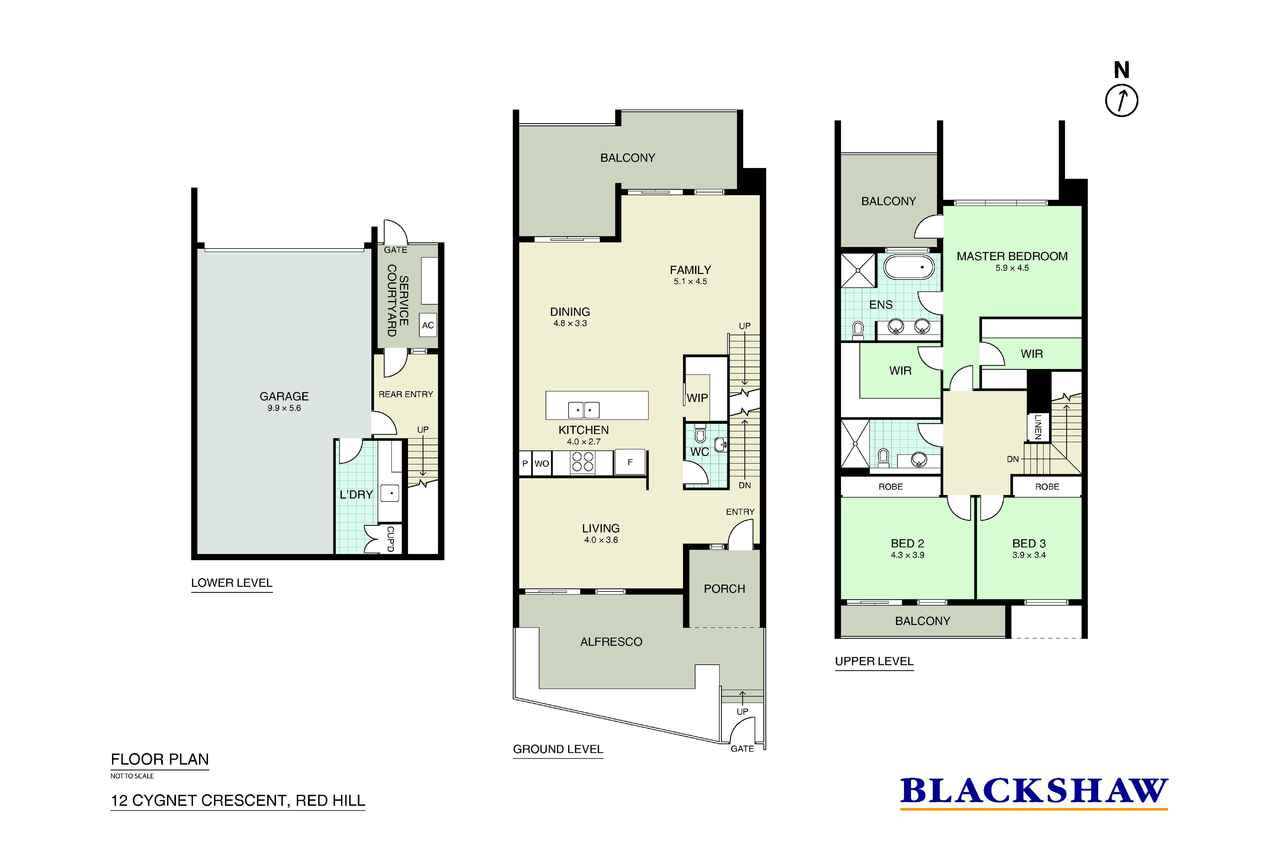Stylish Terrace Home at "The Parks" Red Hill – Separate Title
Sold
Location
12 Cygnet Crescent
Red Hill ACT 2603
Details
3
2
2
EER: 6.0
Townhouse
Auction Saturday, 24 Feb 09:30 AM On site
This contemporary style three-bedroom home positioned right in the heart of Red Hill has no body corporate and is ready to move straight in!
Recently completed in 2023 this contemporary home offers a range of modern features and quality materials including 200m2 of indoor living space designed over two levels with both the living and main bedroom north facing. Skylights have also been installed to maximise natural light to the top level of the home. Entertaining is made easy with a large north facing living and dining space which flows out to a generous entertaining terrace and a second living area also opens onto a garden balcony.
Some of the home's highlights include spacious light filled rooms, extra high 2.7m ceilings, 2 large walk-in robes, engineered timber flooring, a striking kitchen with feature timber panelling and tasteful quality bathrooms. The spacious designer kitchen includes marble style stone benchtops, Miele appliances including 900wide cooktop and oven with plumbing ready for your fridge.
Three generous sized bedrooms are positioned on the upper level with the master opening onto its own private terrace. The master suite also features a full-sized soaker tub, and both the main and master bathrooms enjoy the warmth of underfloor heating and full height tiling.
You will save money on your energy bills thanks to the 3.3kW PV solar, 10kw battery and a high 6-star energy rating. Overall this home offers a family, downsizers a practical and convenient living option with low-maintenance gardens in amongst some of Canberra's beautiful homes. The ease of living within the inner south, close to the popular Red Hill shopping precinct, top schools and numerous attractions delivers the ultimate lifestyle.
Features:
- Central positioning close to Red Hill Shopping precinct, a range of reputable schools, Red Hill walking trails and close to Manuka, Kingston + popular attractions
- 2 living areas – totalling 200 m2
- 2 entertaining areas
- Engineered timber flooring
- Quality soft furnishings
- Striking kitchen with Miele appliances including 90cm gas cook top, 90cm oven, range hood and dishwasher, featuring panelling + with plumbing provision for fridge
- 3 bedrooms – with main bedroom north facing and with private balcony
- 2 tasteful quality bathrooms + powder room with full height tiling and underfloor heating in the master + ensuite
- Garage/laundry Siemens washer and dryer (63 m2 + 27m2)
- Quality Jensen In-wall/In-ceiling home theatre speakers with glass fittings
- Zoned Reverse Cycle Heating & Cooling
- 6 star energy rating
- Energy saving Solar – 3.3W PV with 10kw battery
- House Area:
Lower Level: 11.68m2
Ground Floor: 90.91sqm (excluding stairs)
Level One: 94.27m2 (excluding stairs)
Total External 58m2 inc courtyard, balconies, porch
TOTAL: 318.68sqm
Read MoreRecently completed in 2023 this contemporary home offers a range of modern features and quality materials including 200m2 of indoor living space designed over two levels with both the living and main bedroom north facing. Skylights have also been installed to maximise natural light to the top level of the home. Entertaining is made easy with a large north facing living and dining space which flows out to a generous entertaining terrace and a second living area also opens onto a garden balcony.
Some of the home's highlights include spacious light filled rooms, extra high 2.7m ceilings, 2 large walk-in robes, engineered timber flooring, a striking kitchen with feature timber panelling and tasteful quality bathrooms. The spacious designer kitchen includes marble style stone benchtops, Miele appliances including 900wide cooktop and oven with plumbing ready for your fridge.
Three generous sized bedrooms are positioned on the upper level with the master opening onto its own private terrace. The master suite also features a full-sized soaker tub, and both the main and master bathrooms enjoy the warmth of underfloor heating and full height tiling.
You will save money on your energy bills thanks to the 3.3kW PV solar, 10kw battery and a high 6-star energy rating. Overall this home offers a family, downsizers a practical and convenient living option with low-maintenance gardens in amongst some of Canberra's beautiful homes. The ease of living within the inner south, close to the popular Red Hill shopping precinct, top schools and numerous attractions delivers the ultimate lifestyle.
Features:
- Central positioning close to Red Hill Shopping precinct, a range of reputable schools, Red Hill walking trails and close to Manuka, Kingston + popular attractions
- 2 living areas – totalling 200 m2
- 2 entertaining areas
- Engineered timber flooring
- Quality soft furnishings
- Striking kitchen with Miele appliances including 90cm gas cook top, 90cm oven, range hood and dishwasher, featuring panelling + with plumbing provision for fridge
- 3 bedrooms – with main bedroom north facing and with private balcony
- 2 tasteful quality bathrooms + powder room with full height tiling and underfloor heating in the master + ensuite
- Garage/laundry Siemens washer and dryer (63 m2 + 27m2)
- Quality Jensen In-wall/In-ceiling home theatre speakers with glass fittings
- Zoned Reverse Cycle Heating & Cooling
- 6 star energy rating
- Energy saving Solar – 3.3W PV with 10kw battery
- House Area:
Lower Level: 11.68m2
Ground Floor: 90.91sqm (excluding stairs)
Level One: 94.27m2 (excluding stairs)
Total External 58m2 inc courtyard, balconies, porch
TOTAL: 318.68sqm
Inspect
Contact agent
Listing agents
This contemporary style three-bedroom home positioned right in the heart of Red Hill has no body corporate and is ready to move straight in!
Recently completed in 2023 this contemporary home offers a range of modern features and quality materials including 200m2 of indoor living space designed over two levels with both the living and main bedroom north facing. Skylights have also been installed to maximise natural light to the top level of the home. Entertaining is made easy with a large north facing living and dining space which flows out to a generous entertaining terrace and a second living area also opens onto a garden balcony.
Some of the home's highlights include spacious light filled rooms, extra high 2.7m ceilings, 2 large walk-in robes, engineered timber flooring, a striking kitchen with feature timber panelling and tasteful quality bathrooms. The spacious designer kitchen includes marble style stone benchtops, Miele appliances including 900wide cooktop and oven with plumbing ready for your fridge.
Three generous sized bedrooms are positioned on the upper level with the master opening onto its own private terrace. The master suite also features a full-sized soaker tub, and both the main and master bathrooms enjoy the warmth of underfloor heating and full height tiling.
You will save money on your energy bills thanks to the 3.3kW PV solar, 10kw battery and a high 6-star energy rating. Overall this home offers a family, downsizers a practical and convenient living option with low-maintenance gardens in amongst some of Canberra's beautiful homes. The ease of living within the inner south, close to the popular Red Hill shopping precinct, top schools and numerous attractions delivers the ultimate lifestyle.
Features:
- Central positioning close to Red Hill Shopping precinct, a range of reputable schools, Red Hill walking trails and close to Manuka, Kingston + popular attractions
- 2 living areas – totalling 200 m2
- 2 entertaining areas
- Engineered timber flooring
- Quality soft furnishings
- Striking kitchen with Miele appliances including 90cm gas cook top, 90cm oven, range hood and dishwasher, featuring panelling + with plumbing provision for fridge
- 3 bedrooms – with main bedroom north facing and with private balcony
- 2 tasteful quality bathrooms + powder room with full height tiling and underfloor heating in the master + ensuite
- Garage/laundry Siemens washer and dryer (63 m2 + 27m2)
- Quality Jensen In-wall/In-ceiling home theatre speakers with glass fittings
- Zoned Reverse Cycle Heating & Cooling
- 6 star energy rating
- Energy saving Solar – 3.3W PV with 10kw battery
- House Area:
Lower Level: 11.68m2
Ground Floor: 90.91sqm (excluding stairs)
Level One: 94.27m2 (excluding stairs)
Total External 58m2 inc courtyard, balconies, porch
TOTAL: 318.68sqm
Read MoreRecently completed in 2023 this contemporary home offers a range of modern features and quality materials including 200m2 of indoor living space designed over two levels with both the living and main bedroom north facing. Skylights have also been installed to maximise natural light to the top level of the home. Entertaining is made easy with a large north facing living and dining space which flows out to a generous entertaining terrace and a second living area also opens onto a garden balcony.
Some of the home's highlights include spacious light filled rooms, extra high 2.7m ceilings, 2 large walk-in robes, engineered timber flooring, a striking kitchen with feature timber panelling and tasteful quality bathrooms. The spacious designer kitchen includes marble style stone benchtops, Miele appliances including 900wide cooktop and oven with plumbing ready for your fridge.
Three generous sized bedrooms are positioned on the upper level with the master opening onto its own private terrace. The master suite also features a full-sized soaker tub, and both the main and master bathrooms enjoy the warmth of underfloor heating and full height tiling.
You will save money on your energy bills thanks to the 3.3kW PV solar, 10kw battery and a high 6-star energy rating. Overall this home offers a family, downsizers a practical and convenient living option with low-maintenance gardens in amongst some of Canberra's beautiful homes. The ease of living within the inner south, close to the popular Red Hill shopping precinct, top schools and numerous attractions delivers the ultimate lifestyle.
Features:
- Central positioning close to Red Hill Shopping precinct, a range of reputable schools, Red Hill walking trails and close to Manuka, Kingston + popular attractions
- 2 living areas – totalling 200 m2
- 2 entertaining areas
- Engineered timber flooring
- Quality soft furnishings
- Striking kitchen with Miele appliances including 90cm gas cook top, 90cm oven, range hood and dishwasher, featuring panelling + with plumbing provision for fridge
- 3 bedrooms – with main bedroom north facing and with private balcony
- 2 tasteful quality bathrooms + powder room with full height tiling and underfloor heating in the master + ensuite
- Garage/laundry Siemens washer and dryer (63 m2 + 27m2)
- Quality Jensen In-wall/In-ceiling home theatre speakers with glass fittings
- Zoned Reverse Cycle Heating & Cooling
- 6 star energy rating
- Energy saving Solar – 3.3W PV with 10kw battery
- House Area:
Lower Level: 11.68m2
Ground Floor: 90.91sqm (excluding stairs)
Level One: 94.27m2 (excluding stairs)
Total External 58m2 inc courtyard, balconies, porch
TOTAL: 318.68sqm
Location
12 Cygnet Crescent
Red Hill ACT 2603
Details
3
2
2
EER: 6.0
Townhouse
Auction Saturday, 24 Feb 09:30 AM On site
This contemporary style three-bedroom home positioned right in the heart of Red Hill has no body corporate and is ready to move straight in!
Recently completed in 2023 this contemporary home offers a range of modern features and quality materials including 200m2 of indoor living space designed over two levels with both the living and main bedroom north facing. Skylights have also been installed to maximise natural light to the top level of the home. Entertaining is made easy with a large north facing living and dining space which flows out to a generous entertaining terrace and a second living area also opens onto a garden balcony.
Some of the home's highlights include spacious light filled rooms, extra high 2.7m ceilings, 2 large walk-in robes, engineered timber flooring, a striking kitchen with feature timber panelling and tasteful quality bathrooms. The spacious designer kitchen includes marble style stone benchtops, Miele appliances including 900wide cooktop and oven with plumbing ready for your fridge.
Three generous sized bedrooms are positioned on the upper level with the master opening onto its own private terrace. The master suite also features a full-sized soaker tub, and both the main and master bathrooms enjoy the warmth of underfloor heating and full height tiling.
You will save money on your energy bills thanks to the 3.3kW PV solar, 10kw battery and a high 6-star energy rating. Overall this home offers a family, downsizers a practical and convenient living option with low-maintenance gardens in amongst some of Canberra's beautiful homes. The ease of living within the inner south, close to the popular Red Hill shopping precinct, top schools and numerous attractions delivers the ultimate lifestyle.
Features:
- Central positioning close to Red Hill Shopping precinct, a range of reputable schools, Red Hill walking trails and close to Manuka, Kingston + popular attractions
- 2 living areas – totalling 200 m2
- 2 entertaining areas
- Engineered timber flooring
- Quality soft furnishings
- Striking kitchen with Miele appliances including 90cm gas cook top, 90cm oven, range hood and dishwasher, featuring panelling + with plumbing provision for fridge
- 3 bedrooms – with main bedroom north facing and with private balcony
- 2 tasteful quality bathrooms + powder room with full height tiling and underfloor heating in the master + ensuite
- Garage/laundry Siemens washer and dryer (63 m2 + 27m2)
- Quality Jensen In-wall/In-ceiling home theatre speakers with glass fittings
- Zoned Reverse Cycle Heating & Cooling
- 6 star energy rating
- Energy saving Solar – 3.3W PV with 10kw battery
- House Area:
Lower Level: 11.68m2
Ground Floor: 90.91sqm (excluding stairs)
Level One: 94.27m2 (excluding stairs)
Total External 58m2 inc courtyard, balconies, porch
TOTAL: 318.68sqm
Read MoreRecently completed in 2023 this contemporary home offers a range of modern features and quality materials including 200m2 of indoor living space designed over two levels with both the living and main bedroom north facing. Skylights have also been installed to maximise natural light to the top level of the home. Entertaining is made easy with a large north facing living and dining space which flows out to a generous entertaining terrace and a second living area also opens onto a garden balcony.
Some of the home's highlights include spacious light filled rooms, extra high 2.7m ceilings, 2 large walk-in robes, engineered timber flooring, a striking kitchen with feature timber panelling and tasteful quality bathrooms. The spacious designer kitchen includes marble style stone benchtops, Miele appliances including 900wide cooktop and oven with plumbing ready for your fridge.
Three generous sized bedrooms are positioned on the upper level with the master opening onto its own private terrace. The master suite also features a full-sized soaker tub, and both the main and master bathrooms enjoy the warmth of underfloor heating and full height tiling.
You will save money on your energy bills thanks to the 3.3kW PV solar, 10kw battery and a high 6-star energy rating. Overall this home offers a family, downsizers a practical and convenient living option with low-maintenance gardens in amongst some of Canberra's beautiful homes. The ease of living within the inner south, close to the popular Red Hill shopping precinct, top schools and numerous attractions delivers the ultimate lifestyle.
Features:
- Central positioning close to Red Hill Shopping precinct, a range of reputable schools, Red Hill walking trails and close to Manuka, Kingston + popular attractions
- 2 living areas – totalling 200 m2
- 2 entertaining areas
- Engineered timber flooring
- Quality soft furnishings
- Striking kitchen with Miele appliances including 90cm gas cook top, 90cm oven, range hood and dishwasher, featuring panelling + with plumbing provision for fridge
- 3 bedrooms – with main bedroom north facing and with private balcony
- 2 tasteful quality bathrooms + powder room with full height tiling and underfloor heating in the master + ensuite
- Garage/laundry Siemens washer and dryer (63 m2 + 27m2)
- Quality Jensen In-wall/In-ceiling home theatre speakers with glass fittings
- Zoned Reverse Cycle Heating & Cooling
- 6 star energy rating
- Energy saving Solar – 3.3W PV with 10kw battery
- House Area:
Lower Level: 11.68m2
Ground Floor: 90.91sqm (excluding stairs)
Level One: 94.27m2 (excluding stairs)
Total External 58m2 inc courtyard, balconies, porch
TOTAL: 318.68sqm
Inspect
Contact agent


