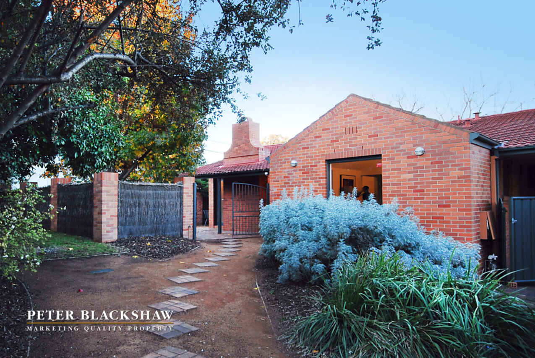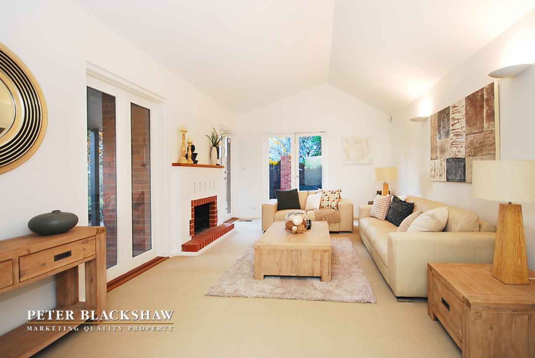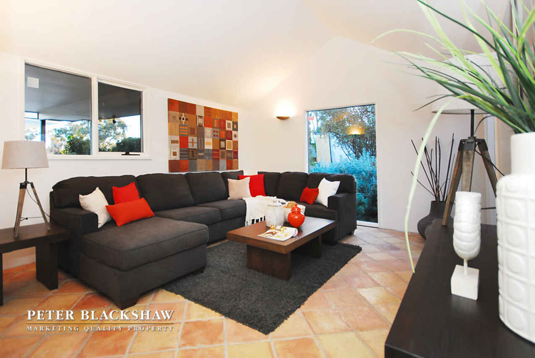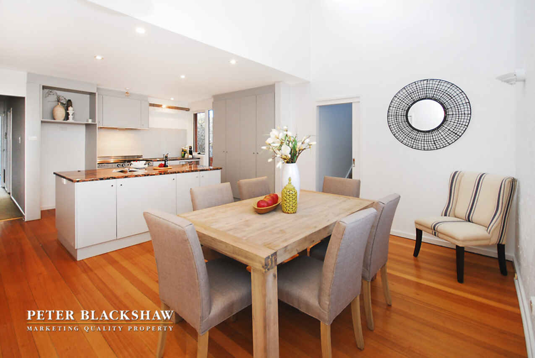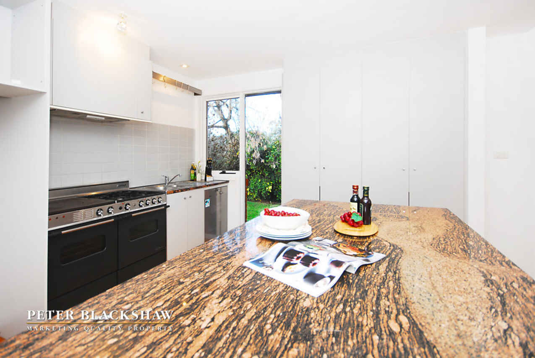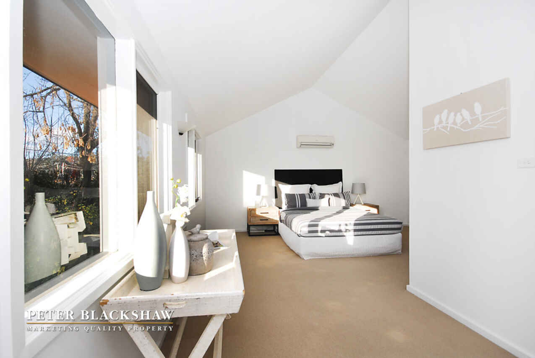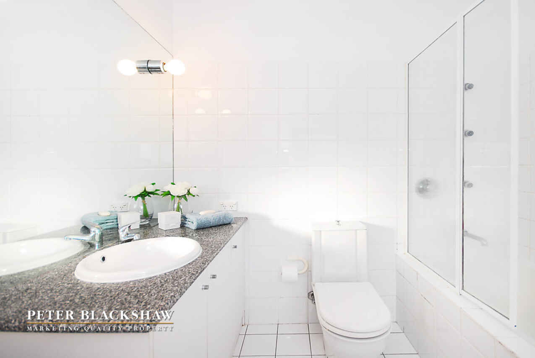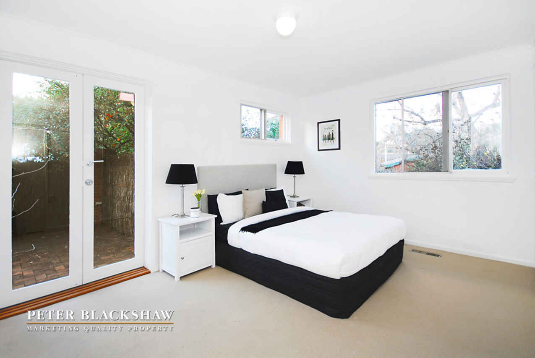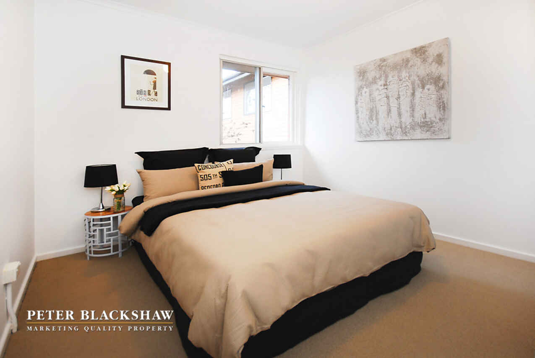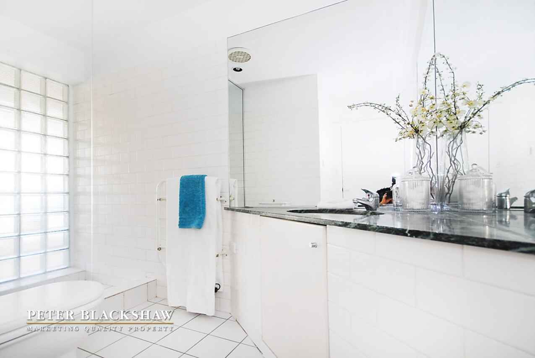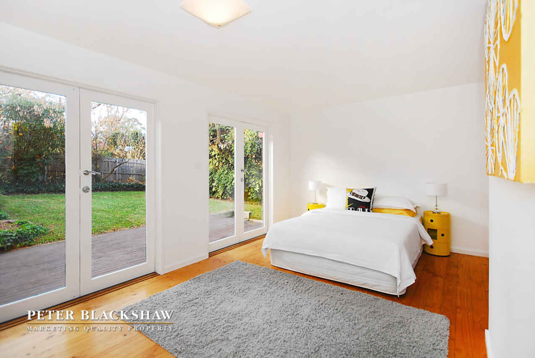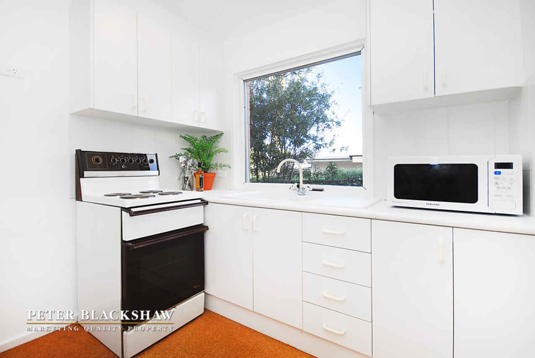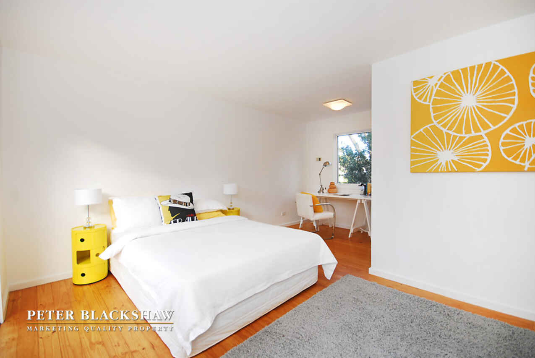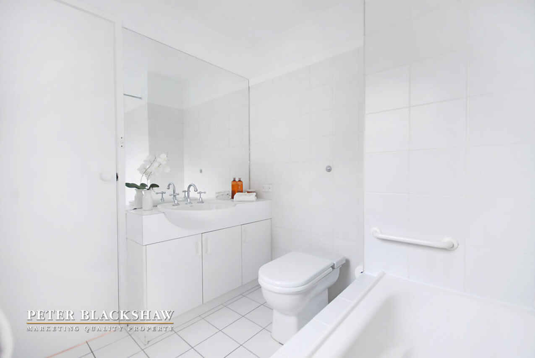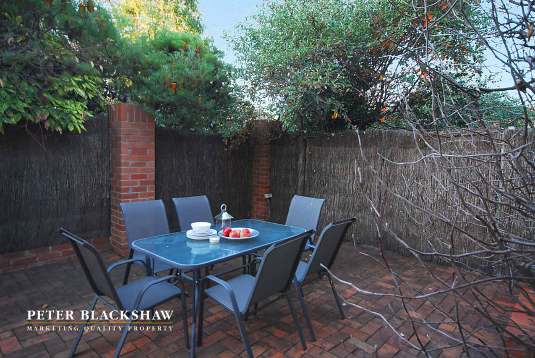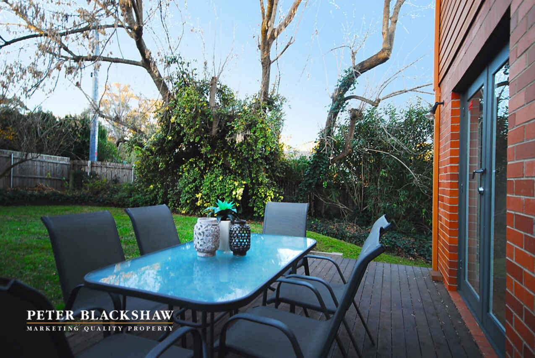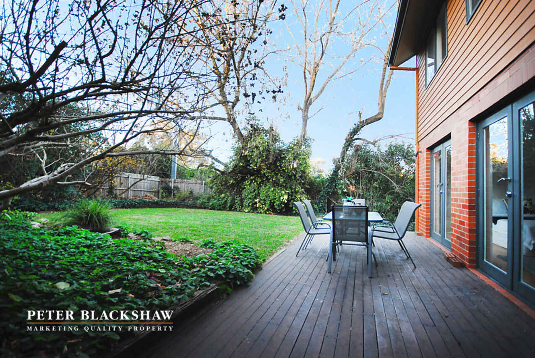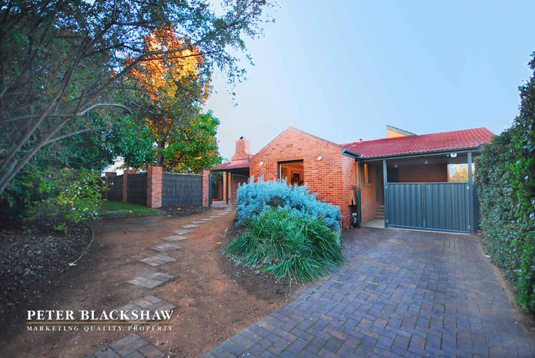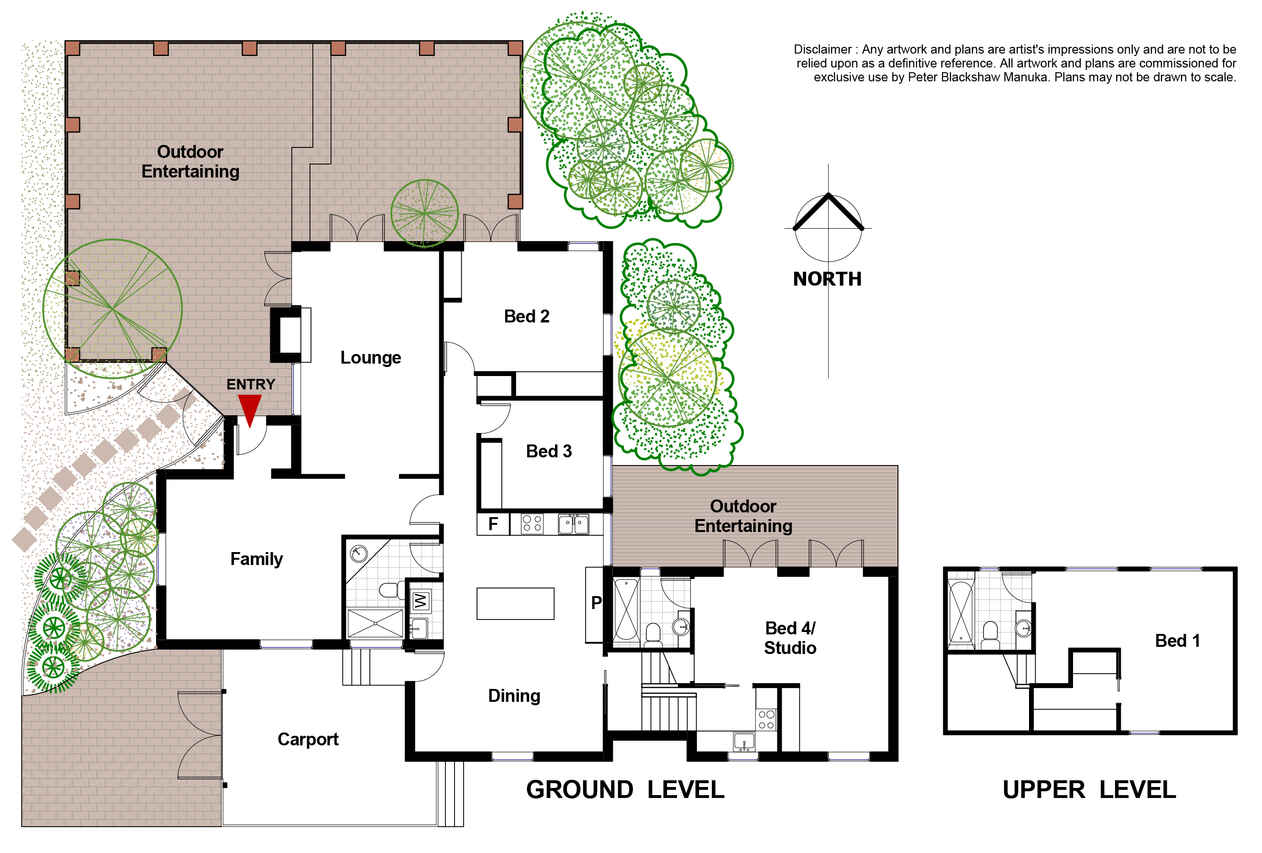Architecturally extended and renovated
Sold
Location
12 Glossop Crescent
Campbell ACT 2612
Details
4
3
1
EER: 0
House
Auction Saturday, 27 Jun 12:00 PM On-Site
Building size: | 216 sqm (approx) |
Enjoying an excellent northerly aspect to all living areas and most bedrooms, this beautiful architecturally extended family home, now offers a very flexible floor plan.
With around 215m2 of living area there’s a formal lounge at the front of the home which features vaulted ceilings, a fireplace and opens via French doors onto a large fully paved front courtyard. There’s also high vaulted ceilings in the dining room and in the family room situated off the spacious renovated kitchen which offers a large Rosieres stove and granite bench tops.
There are 2 bedrooms and a fully renovated bathroom on the top level whilst at the rear of the home there’s 2 huge bedrooms each with their own ensuite bathroom. The lower of these bedrooms also open onto a huge timber deck and has a kitchenette adjacent enabling it to serve as a granny flat, a lucky teenagers bedroom or a studio.
For your comfort and security there's zoned ducted gas heating a fully programmable security system and lock up carport.
Features include:
- Three northerly aspected living areas
- 215 square metres of living space
- Sundrenched private front courtyard
- Superbly located in a quiet crescent
- Open fireplace and zoned ducted gas heating
- Recently repainted throughout
- Easy walking distance to local parks schools and shops
Read MoreWith around 215m2 of living area there’s a formal lounge at the front of the home which features vaulted ceilings, a fireplace and opens via French doors onto a large fully paved front courtyard. There’s also high vaulted ceilings in the dining room and in the family room situated off the spacious renovated kitchen which offers a large Rosieres stove and granite bench tops.
There are 2 bedrooms and a fully renovated bathroom on the top level whilst at the rear of the home there’s 2 huge bedrooms each with their own ensuite bathroom. The lower of these bedrooms also open onto a huge timber deck and has a kitchenette adjacent enabling it to serve as a granny flat, a lucky teenagers bedroom or a studio.
For your comfort and security there's zoned ducted gas heating a fully programmable security system and lock up carport.
Features include:
- Three northerly aspected living areas
- 215 square metres of living space
- Sundrenched private front courtyard
- Superbly located in a quiet crescent
- Open fireplace and zoned ducted gas heating
- Recently repainted throughout
- Easy walking distance to local parks schools and shops
Inspect
Contact agent
Listing agents
Enjoying an excellent northerly aspect to all living areas and most bedrooms, this beautiful architecturally extended family home, now offers a very flexible floor plan.
With around 215m2 of living area there’s a formal lounge at the front of the home which features vaulted ceilings, a fireplace and opens via French doors onto a large fully paved front courtyard. There’s also high vaulted ceilings in the dining room and in the family room situated off the spacious renovated kitchen which offers a large Rosieres stove and granite bench tops.
There are 2 bedrooms and a fully renovated bathroom on the top level whilst at the rear of the home there’s 2 huge bedrooms each with their own ensuite bathroom. The lower of these bedrooms also open onto a huge timber deck and has a kitchenette adjacent enabling it to serve as a granny flat, a lucky teenagers bedroom or a studio.
For your comfort and security there's zoned ducted gas heating a fully programmable security system and lock up carport.
Features include:
- Three northerly aspected living areas
- 215 square metres of living space
- Sundrenched private front courtyard
- Superbly located in a quiet crescent
- Open fireplace and zoned ducted gas heating
- Recently repainted throughout
- Easy walking distance to local parks schools and shops
Read MoreWith around 215m2 of living area there’s a formal lounge at the front of the home which features vaulted ceilings, a fireplace and opens via French doors onto a large fully paved front courtyard. There’s also high vaulted ceilings in the dining room and in the family room situated off the spacious renovated kitchen which offers a large Rosieres stove and granite bench tops.
There are 2 bedrooms and a fully renovated bathroom on the top level whilst at the rear of the home there’s 2 huge bedrooms each with their own ensuite bathroom. The lower of these bedrooms also open onto a huge timber deck and has a kitchenette adjacent enabling it to serve as a granny flat, a lucky teenagers bedroom or a studio.
For your comfort and security there's zoned ducted gas heating a fully programmable security system and lock up carport.
Features include:
- Three northerly aspected living areas
- 215 square metres of living space
- Sundrenched private front courtyard
- Superbly located in a quiet crescent
- Open fireplace and zoned ducted gas heating
- Recently repainted throughout
- Easy walking distance to local parks schools and shops
Location
12 Glossop Crescent
Campbell ACT 2612
Details
4
3
1
EER: 0
House
Auction Saturday, 27 Jun 12:00 PM On-Site
Building size: | 216 sqm (approx) |
Enjoying an excellent northerly aspect to all living areas and most bedrooms, this beautiful architecturally extended family home, now offers a very flexible floor plan.
With around 215m2 of living area there’s a formal lounge at the front of the home which features vaulted ceilings, a fireplace and opens via French doors onto a large fully paved front courtyard. There’s also high vaulted ceilings in the dining room and in the family room situated off the spacious renovated kitchen which offers a large Rosieres stove and granite bench tops.
There are 2 bedrooms and a fully renovated bathroom on the top level whilst at the rear of the home there’s 2 huge bedrooms each with their own ensuite bathroom. The lower of these bedrooms also open onto a huge timber deck and has a kitchenette adjacent enabling it to serve as a granny flat, a lucky teenagers bedroom or a studio.
For your comfort and security there's zoned ducted gas heating a fully programmable security system and lock up carport.
Features include:
- Three northerly aspected living areas
- 215 square metres of living space
- Sundrenched private front courtyard
- Superbly located in a quiet crescent
- Open fireplace and zoned ducted gas heating
- Recently repainted throughout
- Easy walking distance to local parks schools and shops
Read MoreWith around 215m2 of living area there’s a formal lounge at the front of the home which features vaulted ceilings, a fireplace and opens via French doors onto a large fully paved front courtyard. There’s also high vaulted ceilings in the dining room and in the family room situated off the spacious renovated kitchen which offers a large Rosieres stove and granite bench tops.
There are 2 bedrooms and a fully renovated bathroom on the top level whilst at the rear of the home there’s 2 huge bedrooms each with their own ensuite bathroom. The lower of these bedrooms also open onto a huge timber deck and has a kitchenette adjacent enabling it to serve as a granny flat, a lucky teenagers bedroom or a studio.
For your comfort and security there's zoned ducted gas heating a fully programmable security system and lock up carport.
Features include:
- Three northerly aspected living areas
- 215 square metres of living space
- Sundrenched private front courtyard
- Superbly located in a quiet crescent
- Open fireplace and zoned ducted gas heating
- Recently repainted throughout
- Easy walking distance to local parks schools and shops
Inspect
Contact agent


