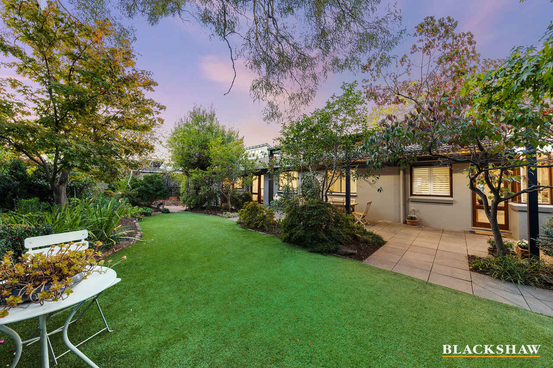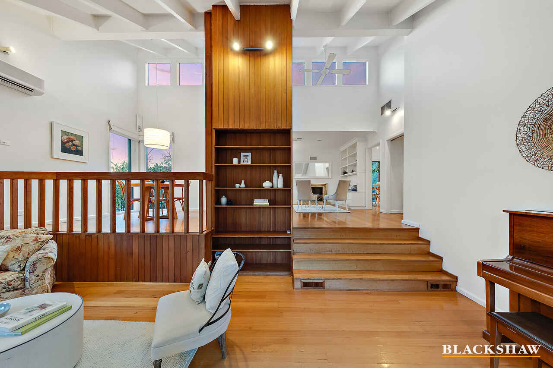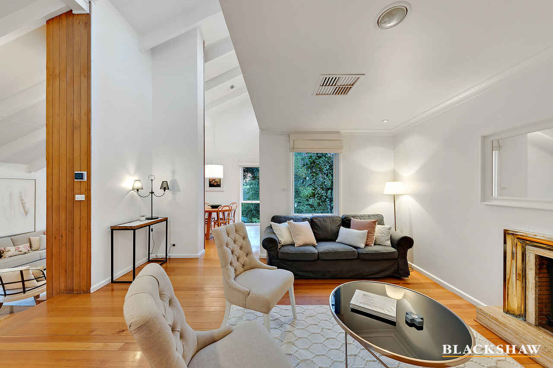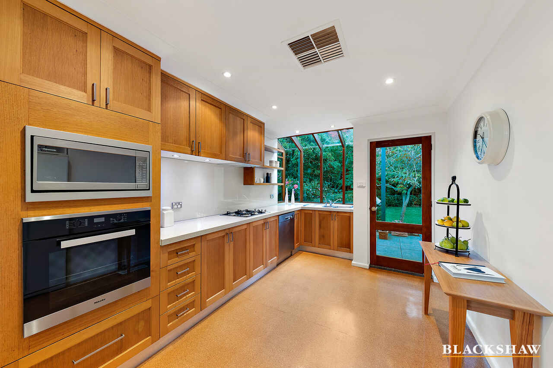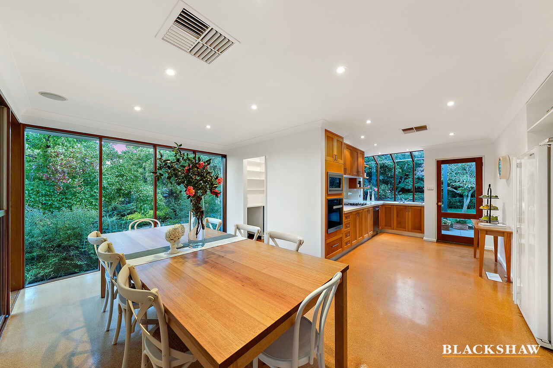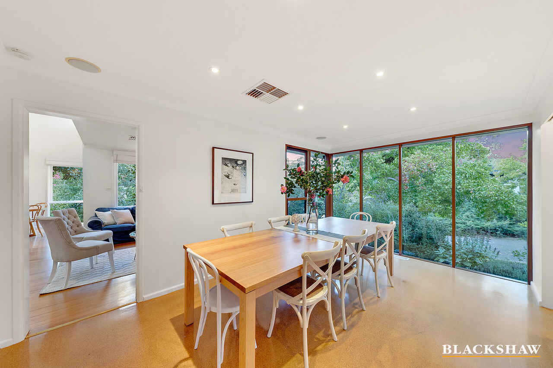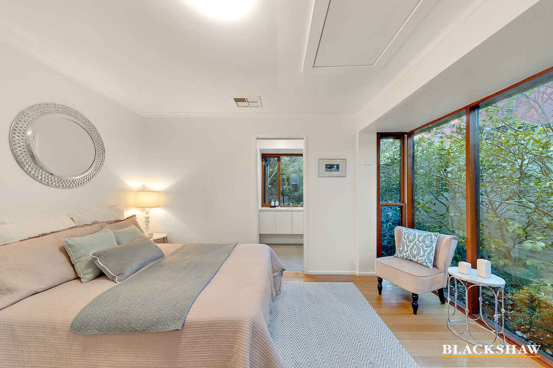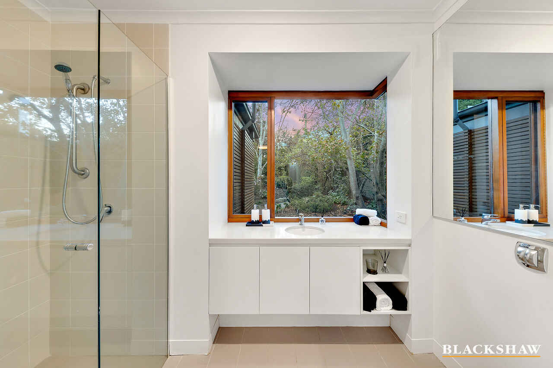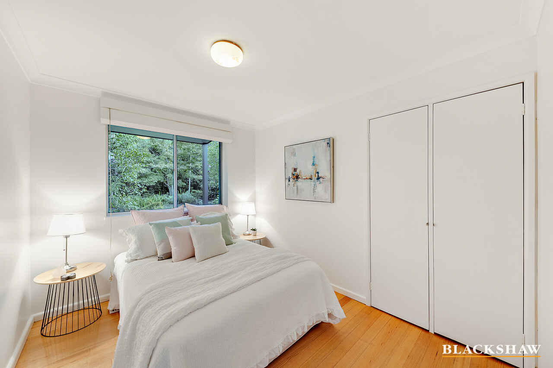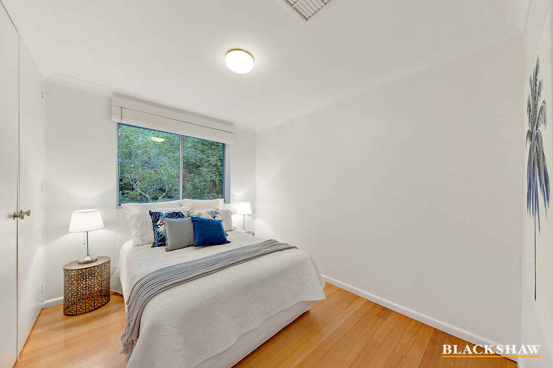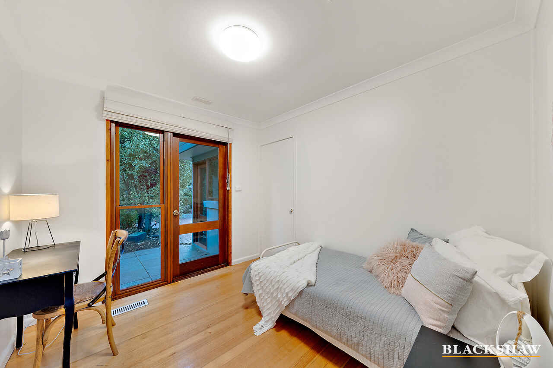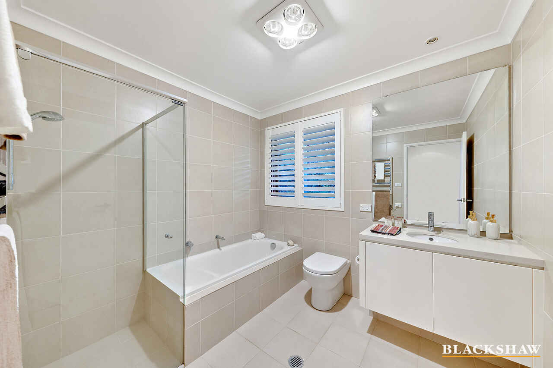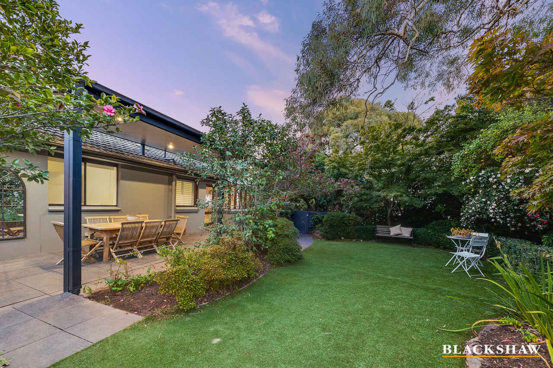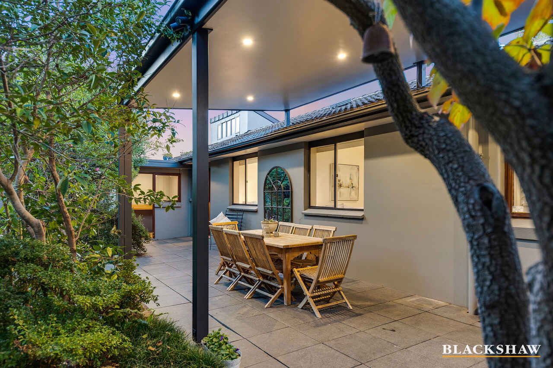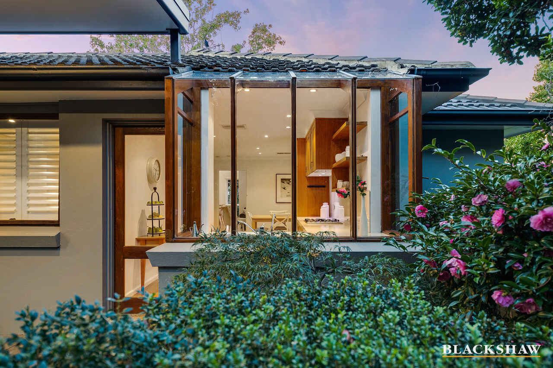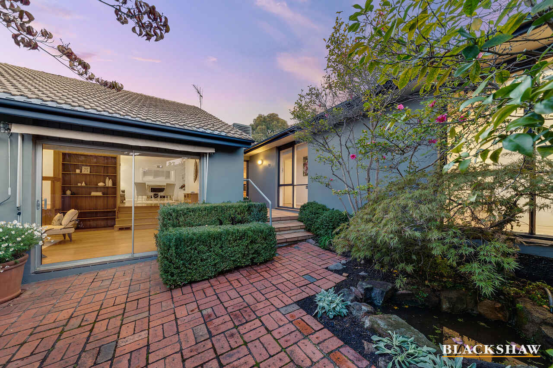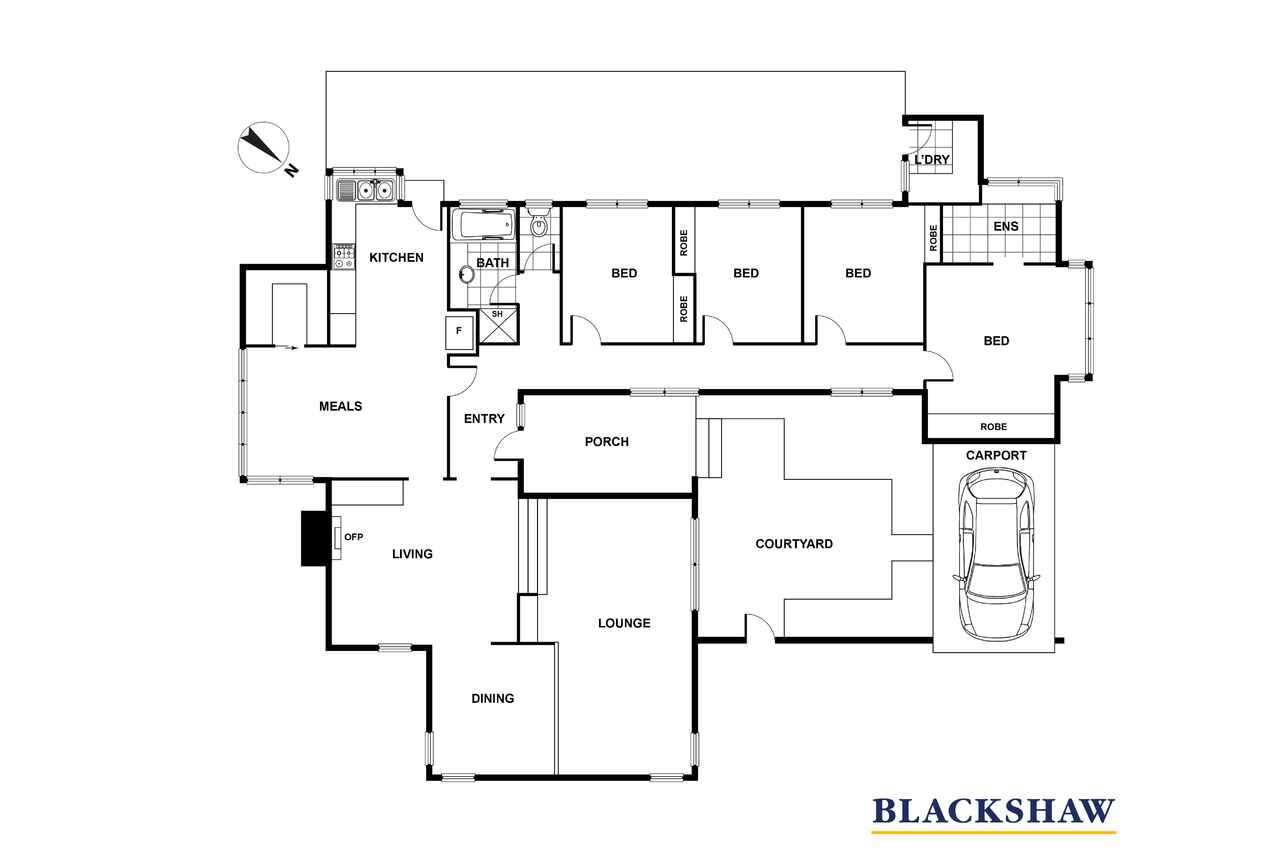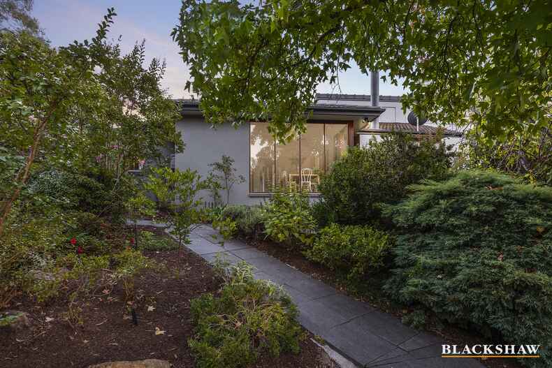Architect Designed Family Home with Tranquil Lifestyle
Sold
Location
12 Howchin Place
Torrens ACT 2607
Details
4
2
1
EER: 0.5
House
Auction Saturday, 8 May 02:00 PM On site
Land area: | 963 sqm (approx) |
A fabulous opportunity to live in a peaceful sought-after location only a stone's throw from Mount Taylor Nature Reserve and numerous walking trails.
Well-appointed with northerly aspect this contemporary style architect designed family home is immaculate and filled with light surrounded by beautiful designed and landscaped gardens; featured in the ACT Open Gardens for over 6 years.
A split-level configuration within the main living region ensures the residence is architecturally interesting with garden vistas on the upper and lower levels. Substantially renovated the home provides a range of modern features and refined styling. The home's natural warmth and character blends superbly existing timbers and design with new materials and innovative thought greatly enhancing the overall appearance of the home. Timber panelling, Tasmanian Oak timber flooring combined with Cathedral ceilings and solid wood beams creates generous uplifting, open living spaces. A Cheminee Philippe wood fireplace has earthy tones in the main living region and provides cosiness and an ambience on the upper level; complemented by bespoke solid Cedar joinery opening to a private leafy courtyard with tiered garden pond. Every opportunity has been taken to use full length glass doors and windows to optimise light and space bringing the outdoors in. Views of magnificent gardens are observed through large windows and doors from almost every room in the home.
As part of the renovation recently remodeled luxe bathrooms are striking with full height continuous tiling, architectural tapware and timber louvre shutters providing a sophisticated feel and family comfort.
A classic solid Tasmanian Oak timber kitchen blends exceptionally well with new features including Oak timber floorboards which run the full length and majority of the home. The kitchen is large and modernised with quality stone bench tops, glass splashback, stainless steel appliances and spacious walk-in pantry with generous storage. Entertaining is made easy via the kitchen with direct access outdoors. The home provides a fantastic entertainer's lifestyle with a segregated lawn area at the rear including a protected pergola courtyard and BBQ area and beautifully designed and landscaped gardens with plant selections made by a professional Botanist.
Bedroom accommodation provides four good sized bedrooms all with built-in-robes and the master a newly renovated designer ensuite. Storage is abundant within the home, providing also a wine cellar and additional attic storage.
A great advantage living so close to the base of Mount Taylor in Torrens is its simple access to the nature reserve and walking trails only 50 metres away.
Overall a unique and architecturally interesting home offering idyllic space and family comfort with numerous lifestyle benefits of owning a mature established garden and positioned close to local shops, Southlands and Woden Plaza as well numerous highly regarded schools.
Features:
• Architect designed split level family home substantially renovated
• Well-appointed on a 963m2 block
• Central sought-after Woden location, close to Mt Taylor Nature Reserve and walking trails
• Northerly orientation to all living areas
• 4 bedrooms all with built in wardrobes. Main bedroom with ensuite
• High quality materials used throughout including Solid Tasmanian Oak flooring + bespoke solid Cedar joinery
• Renovated Designer luxe bathrooms
• Timber louvre shutters in main bathroom
• Extensive use of glass
• Renovated kitchen with stone bench tops, glass splashback, and walk-in pantry
• Quality Miele and Bosch appliances
• Reverse Osmosis integrated drinking water filtration system
• Ducted gas heating throughout
• Cheminee Philippe wood fireplace
• Split system air conditioning
• Evaporative cooling
• Private and tranquil family friendly garden – (also pet friendly)
• Stunning English style gardens professionally designed by botanist - featured in the 'ACT Open Gardens' for over 6 years
• Computerised automated garden watering system throughout the property
• Entertainers BBQ area with protected pergola with tiered garden pond
• Fully automatic sprinkler system with rain water tank
• Abundant storage including walk in pantry, wine cellar and attic
• Double garage with automatic door
Read MoreWell-appointed with northerly aspect this contemporary style architect designed family home is immaculate and filled with light surrounded by beautiful designed and landscaped gardens; featured in the ACT Open Gardens for over 6 years.
A split-level configuration within the main living region ensures the residence is architecturally interesting with garden vistas on the upper and lower levels. Substantially renovated the home provides a range of modern features and refined styling. The home's natural warmth and character blends superbly existing timbers and design with new materials and innovative thought greatly enhancing the overall appearance of the home. Timber panelling, Tasmanian Oak timber flooring combined with Cathedral ceilings and solid wood beams creates generous uplifting, open living spaces. A Cheminee Philippe wood fireplace has earthy tones in the main living region and provides cosiness and an ambience on the upper level; complemented by bespoke solid Cedar joinery opening to a private leafy courtyard with tiered garden pond. Every opportunity has been taken to use full length glass doors and windows to optimise light and space bringing the outdoors in. Views of magnificent gardens are observed through large windows and doors from almost every room in the home.
As part of the renovation recently remodeled luxe bathrooms are striking with full height continuous tiling, architectural tapware and timber louvre shutters providing a sophisticated feel and family comfort.
A classic solid Tasmanian Oak timber kitchen blends exceptionally well with new features including Oak timber floorboards which run the full length and majority of the home. The kitchen is large and modernised with quality stone bench tops, glass splashback, stainless steel appliances and spacious walk-in pantry with generous storage. Entertaining is made easy via the kitchen with direct access outdoors. The home provides a fantastic entertainer's lifestyle with a segregated lawn area at the rear including a protected pergola courtyard and BBQ area and beautifully designed and landscaped gardens with plant selections made by a professional Botanist.
Bedroom accommodation provides four good sized bedrooms all with built-in-robes and the master a newly renovated designer ensuite. Storage is abundant within the home, providing also a wine cellar and additional attic storage.
A great advantage living so close to the base of Mount Taylor in Torrens is its simple access to the nature reserve and walking trails only 50 metres away.
Overall a unique and architecturally interesting home offering idyllic space and family comfort with numerous lifestyle benefits of owning a mature established garden and positioned close to local shops, Southlands and Woden Plaza as well numerous highly regarded schools.
Features:
• Architect designed split level family home substantially renovated
• Well-appointed on a 963m2 block
• Central sought-after Woden location, close to Mt Taylor Nature Reserve and walking trails
• Northerly orientation to all living areas
• 4 bedrooms all with built in wardrobes. Main bedroom with ensuite
• High quality materials used throughout including Solid Tasmanian Oak flooring + bespoke solid Cedar joinery
• Renovated Designer luxe bathrooms
• Timber louvre shutters in main bathroom
• Extensive use of glass
• Renovated kitchen with stone bench tops, glass splashback, and walk-in pantry
• Quality Miele and Bosch appliances
• Reverse Osmosis integrated drinking water filtration system
• Ducted gas heating throughout
• Cheminee Philippe wood fireplace
• Split system air conditioning
• Evaporative cooling
• Private and tranquil family friendly garden – (also pet friendly)
• Stunning English style gardens professionally designed by botanist - featured in the 'ACT Open Gardens' for over 6 years
• Computerised automated garden watering system throughout the property
• Entertainers BBQ area with protected pergola with tiered garden pond
• Fully automatic sprinkler system with rain water tank
• Abundant storage including walk in pantry, wine cellar and attic
• Double garage with automatic door
Inspect
Contact agent
Listing agents
A fabulous opportunity to live in a peaceful sought-after location only a stone's throw from Mount Taylor Nature Reserve and numerous walking trails.
Well-appointed with northerly aspect this contemporary style architect designed family home is immaculate and filled with light surrounded by beautiful designed and landscaped gardens; featured in the ACT Open Gardens for over 6 years.
A split-level configuration within the main living region ensures the residence is architecturally interesting with garden vistas on the upper and lower levels. Substantially renovated the home provides a range of modern features and refined styling. The home's natural warmth and character blends superbly existing timbers and design with new materials and innovative thought greatly enhancing the overall appearance of the home. Timber panelling, Tasmanian Oak timber flooring combined with Cathedral ceilings and solid wood beams creates generous uplifting, open living spaces. A Cheminee Philippe wood fireplace has earthy tones in the main living region and provides cosiness and an ambience on the upper level; complemented by bespoke solid Cedar joinery opening to a private leafy courtyard with tiered garden pond. Every opportunity has been taken to use full length glass doors and windows to optimise light and space bringing the outdoors in. Views of magnificent gardens are observed through large windows and doors from almost every room in the home.
As part of the renovation recently remodeled luxe bathrooms are striking with full height continuous tiling, architectural tapware and timber louvre shutters providing a sophisticated feel and family comfort.
A classic solid Tasmanian Oak timber kitchen blends exceptionally well with new features including Oak timber floorboards which run the full length and majority of the home. The kitchen is large and modernised with quality stone bench tops, glass splashback, stainless steel appliances and spacious walk-in pantry with generous storage. Entertaining is made easy via the kitchen with direct access outdoors. The home provides a fantastic entertainer's lifestyle with a segregated lawn area at the rear including a protected pergola courtyard and BBQ area and beautifully designed and landscaped gardens with plant selections made by a professional Botanist.
Bedroom accommodation provides four good sized bedrooms all with built-in-robes and the master a newly renovated designer ensuite. Storage is abundant within the home, providing also a wine cellar and additional attic storage.
A great advantage living so close to the base of Mount Taylor in Torrens is its simple access to the nature reserve and walking trails only 50 metres away.
Overall a unique and architecturally interesting home offering idyllic space and family comfort with numerous lifestyle benefits of owning a mature established garden and positioned close to local shops, Southlands and Woden Plaza as well numerous highly regarded schools.
Features:
• Architect designed split level family home substantially renovated
• Well-appointed on a 963m2 block
• Central sought-after Woden location, close to Mt Taylor Nature Reserve and walking trails
• Northerly orientation to all living areas
• 4 bedrooms all with built in wardrobes. Main bedroom with ensuite
• High quality materials used throughout including Solid Tasmanian Oak flooring + bespoke solid Cedar joinery
• Renovated Designer luxe bathrooms
• Timber louvre shutters in main bathroom
• Extensive use of glass
• Renovated kitchen with stone bench tops, glass splashback, and walk-in pantry
• Quality Miele and Bosch appliances
• Reverse Osmosis integrated drinking water filtration system
• Ducted gas heating throughout
• Cheminee Philippe wood fireplace
• Split system air conditioning
• Evaporative cooling
• Private and tranquil family friendly garden – (also pet friendly)
• Stunning English style gardens professionally designed by botanist - featured in the 'ACT Open Gardens' for over 6 years
• Computerised automated garden watering system throughout the property
• Entertainers BBQ area with protected pergola with tiered garden pond
• Fully automatic sprinkler system with rain water tank
• Abundant storage including walk in pantry, wine cellar and attic
• Double garage with automatic door
Read MoreWell-appointed with northerly aspect this contemporary style architect designed family home is immaculate and filled with light surrounded by beautiful designed and landscaped gardens; featured in the ACT Open Gardens for over 6 years.
A split-level configuration within the main living region ensures the residence is architecturally interesting with garden vistas on the upper and lower levels. Substantially renovated the home provides a range of modern features and refined styling. The home's natural warmth and character blends superbly existing timbers and design with new materials and innovative thought greatly enhancing the overall appearance of the home. Timber panelling, Tasmanian Oak timber flooring combined with Cathedral ceilings and solid wood beams creates generous uplifting, open living spaces. A Cheminee Philippe wood fireplace has earthy tones in the main living region and provides cosiness and an ambience on the upper level; complemented by bespoke solid Cedar joinery opening to a private leafy courtyard with tiered garden pond. Every opportunity has been taken to use full length glass doors and windows to optimise light and space bringing the outdoors in. Views of magnificent gardens are observed through large windows and doors from almost every room in the home.
As part of the renovation recently remodeled luxe bathrooms are striking with full height continuous tiling, architectural tapware and timber louvre shutters providing a sophisticated feel and family comfort.
A classic solid Tasmanian Oak timber kitchen blends exceptionally well with new features including Oak timber floorboards which run the full length and majority of the home. The kitchen is large and modernised with quality stone bench tops, glass splashback, stainless steel appliances and spacious walk-in pantry with generous storage. Entertaining is made easy via the kitchen with direct access outdoors. The home provides a fantastic entertainer's lifestyle with a segregated lawn area at the rear including a protected pergola courtyard and BBQ area and beautifully designed and landscaped gardens with plant selections made by a professional Botanist.
Bedroom accommodation provides four good sized bedrooms all with built-in-robes and the master a newly renovated designer ensuite. Storage is abundant within the home, providing also a wine cellar and additional attic storage.
A great advantage living so close to the base of Mount Taylor in Torrens is its simple access to the nature reserve and walking trails only 50 metres away.
Overall a unique and architecturally interesting home offering idyllic space and family comfort with numerous lifestyle benefits of owning a mature established garden and positioned close to local shops, Southlands and Woden Plaza as well numerous highly regarded schools.
Features:
• Architect designed split level family home substantially renovated
• Well-appointed on a 963m2 block
• Central sought-after Woden location, close to Mt Taylor Nature Reserve and walking trails
• Northerly orientation to all living areas
• 4 bedrooms all with built in wardrobes. Main bedroom with ensuite
• High quality materials used throughout including Solid Tasmanian Oak flooring + bespoke solid Cedar joinery
• Renovated Designer luxe bathrooms
• Timber louvre shutters in main bathroom
• Extensive use of glass
• Renovated kitchen with stone bench tops, glass splashback, and walk-in pantry
• Quality Miele and Bosch appliances
• Reverse Osmosis integrated drinking water filtration system
• Ducted gas heating throughout
• Cheminee Philippe wood fireplace
• Split system air conditioning
• Evaporative cooling
• Private and tranquil family friendly garden – (also pet friendly)
• Stunning English style gardens professionally designed by botanist - featured in the 'ACT Open Gardens' for over 6 years
• Computerised automated garden watering system throughout the property
• Entertainers BBQ area with protected pergola with tiered garden pond
• Fully automatic sprinkler system with rain water tank
• Abundant storage including walk in pantry, wine cellar and attic
• Double garage with automatic door
Location
12 Howchin Place
Torrens ACT 2607
Details
4
2
1
EER: 0.5
House
Auction Saturday, 8 May 02:00 PM On site
Land area: | 963 sqm (approx) |
A fabulous opportunity to live in a peaceful sought-after location only a stone's throw from Mount Taylor Nature Reserve and numerous walking trails.
Well-appointed with northerly aspect this contemporary style architect designed family home is immaculate and filled with light surrounded by beautiful designed and landscaped gardens; featured in the ACT Open Gardens for over 6 years.
A split-level configuration within the main living region ensures the residence is architecturally interesting with garden vistas on the upper and lower levels. Substantially renovated the home provides a range of modern features and refined styling. The home's natural warmth and character blends superbly existing timbers and design with new materials and innovative thought greatly enhancing the overall appearance of the home. Timber panelling, Tasmanian Oak timber flooring combined with Cathedral ceilings and solid wood beams creates generous uplifting, open living spaces. A Cheminee Philippe wood fireplace has earthy tones in the main living region and provides cosiness and an ambience on the upper level; complemented by bespoke solid Cedar joinery opening to a private leafy courtyard with tiered garden pond. Every opportunity has been taken to use full length glass doors and windows to optimise light and space bringing the outdoors in. Views of magnificent gardens are observed through large windows and doors from almost every room in the home.
As part of the renovation recently remodeled luxe bathrooms are striking with full height continuous tiling, architectural tapware and timber louvre shutters providing a sophisticated feel and family comfort.
A classic solid Tasmanian Oak timber kitchen blends exceptionally well with new features including Oak timber floorboards which run the full length and majority of the home. The kitchen is large and modernised with quality stone bench tops, glass splashback, stainless steel appliances and spacious walk-in pantry with generous storage. Entertaining is made easy via the kitchen with direct access outdoors. The home provides a fantastic entertainer's lifestyle with a segregated lawn area at the rear including a protected pergola courtyard and BBQ area and beautifully designed and landscaped gardens with plant selections made by a professional Botanist.
Bedroom accommodation provides four good sized bedrooms all with built-in-robes and the master a newly renovated designer ensuite. Storage is abundant within the home, providing also a wine cellar and additional attic storage.
A great advantage living so close to the base of Mount Taylor in Torrens is its simple access to the nature reserve and walking trails only 50 metres away.
Overall a unique and architecturally interesting home offering idyllic space and family comfort with numerous lifestyle benefits of owning a mature established garden and positioned close to local shops, Southlands and Woden Plaza as well numerous highly regarded schools.
Features:
• Architect designed split level family home substantially renovated
• Well-appointed on a 963m2 block
• Central sought-after Woden location, close to Mt Taylor Nature Reserve and walking trails
• Northerly orientation to all living areas
• 4 bedrooms all with built in wardrobes. Main bedroom with ensuite
• High quality materials used throughout including Solid Tasmanian Oak flooring + bespoke solid Cedar joinery
• Renovated Designer luxe bathrooms
• Timber louvre shutters in main bathroom
• Extensive use of glass
• Renovated kitchen with stone bench tops, glass splashback, and walk-in pantry
• Quality Miele and Bosch appliances
• Reverse Osmosis integrated drinking water filtration system
• Ducted gas heating throughout
• Cheminee Philippe wood fireplace
• Split system air conditioning
• Evaporative cooling
• Private and tranquil family friendly garden – (also pet friendly)
• Stunning English style gardens professionally designed by botanist - featured in the 'ACT Open Gardens' for over 6 years
• Computerised automated garden watering system throughout the property
• Entertainers BBQ area with protected pergola with tiered garden pond
• Fully automatic sprinkler system with rain water tank
• Abundant storage including walk in pantry, wine cellar and attic
• Double garage with automatic door
Read MoreWell-appointed with northerly aspect this contemporary style architect designed family home is immaculate and filled with light surrounded by beautiful designed and landscaped gardens; featured in the ACT Open Gardens for over 6 years.
A split-level configuration within the main living region ensures the residence is architecturally interesting with garden vistas on the upper and lower levels. Substantially renovated the home provides a range of modern features and refined styling. The home's natural warmth and character blends superbly existing timbers and design with new materials and innovative thought greatly enhancing the overall appearance of the home. Timber panelling, Tasmanian Oak timber flooring combined with Cathedral ceilings and solid wood beams creates generous uplifting, open living spaces. A Cheminee Philippe wood fireplace has earthy tones in the main living region and provides cosiness and an ambience on the upper level; complemented by bespoke solid Cedar joinery opening to a private leafy courtyard with tiered garden pond. Every opportunity has been taken to use full length glass doors and windows to optimise light and space bringing the outdoors in. Views of magnificent gardens are observed through large windows and doors from almost every room in the home.
As part of the renovation recently remodeled luxe bathrooms are striking with full height continuous tiling, architectural tapware and timber louvre shutters providing a sophisticated feel and family comfort.
A classic solid Tasmanian Oak timber kitchen blends exceptionally well with new features including Oak timber floorboards which run the full length and majority of the home. The kitchen is large and modernised with quality stone bench tops, glass splashback, stainless steel appliances and spacious walk-in pantry with generous storage. Entertaining is made easy via the kitchen with direct access outdoors. The home provides a fantastic entertainer's lifestyle with a segregated lawn area at the rear including a protected pergola courtyard and BBQ area and beautifully designed and landscaped gardens with plant selections made by a professional Botanist.
Bedroom accommodation provides four good sized bedrooms all with built-in-robes and the master a newly renovated designer ensuite. Storage is abundant within the home, providing also a wine cellar and additional attic storage.
A great advantage living so close to the base of Mount Taylor in Torrens is its simple access to the nature reserve and walking trails only 50 metres away.
Overall a unique and architecturally interesting home offering idyllic space and family comfort with numerous lifestyle benefits of owning a mature established garden and positioned close to local shops, Southlands and Woden Plaza as well numerous highly regarded schools.
Features:
• Architect designed split level family home substantially renovated
• Well-appointed on a 963m2 block
• Central sought-after Woden location, close to Mt Taylor Nature Reserve and walking trails
• Northerly orientation to all living areas
• 4 bedrooms all with built in wardrobes. Main bedroom with ensuite
• High quality materials used throughout including Solid Tasmanian Oak flooring + bespoke solid Cedar joinery
• Renovated Designer luxe bathrooms
• Timber louvre shutters in main bathroom
• Extensive use of glass
• Renovated kitchen with stone bench tops, glass splashback, and walk-in pantry
• Quality Miele and Bosch appliances
• Reverse Osmosis integrated drinking water filtration system
• Ducted gas heating throughout
• Cheminee Philippe wood fireplace
• Split system air conditioning
• Evaporative cooling
• Private and tranquil family friendly garden – (also pet friendly)
• Stunning English style gardens professionally designed by botanist - featured in the 'ACT Open Gardens' for over 6 years
• Computerised automated garden watering system throughout the property
• Entertainers BBQ area with protected pergola with tiered garden pond
• Fully automatic sprinkler system with rain water tank
• Abundant storage including walk in pantry, wine cellar and attic
• Double garage with automatic door
Inspect
Contact agent


