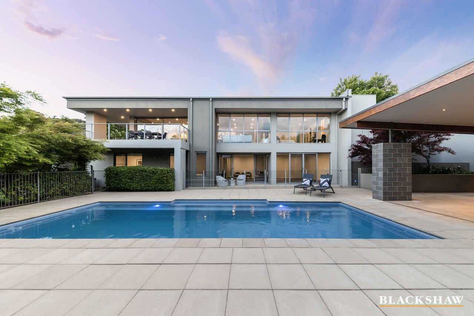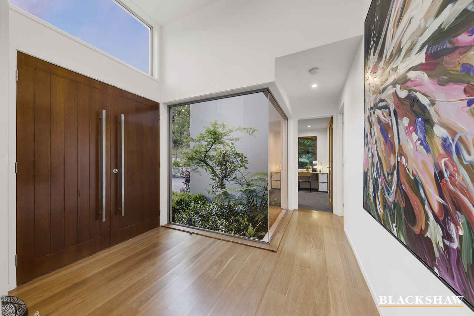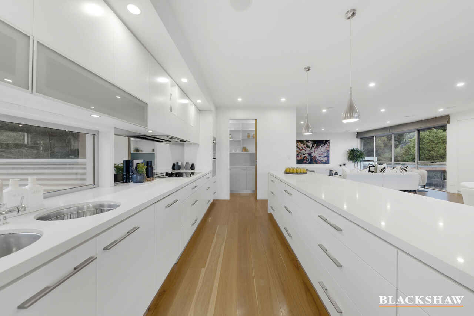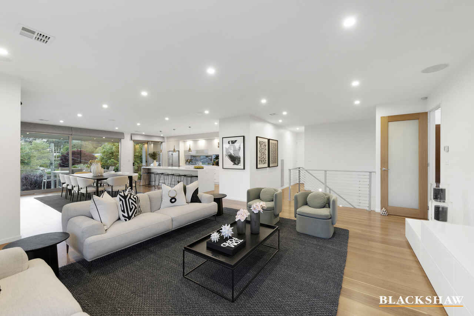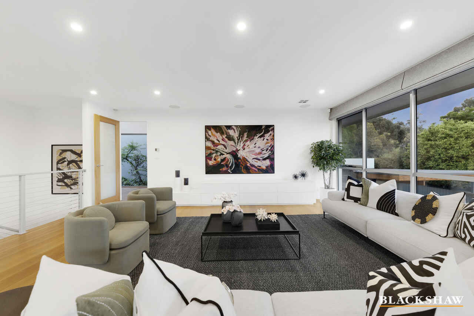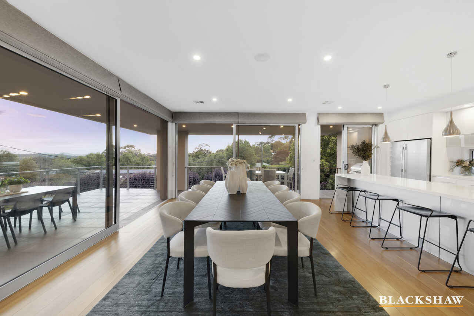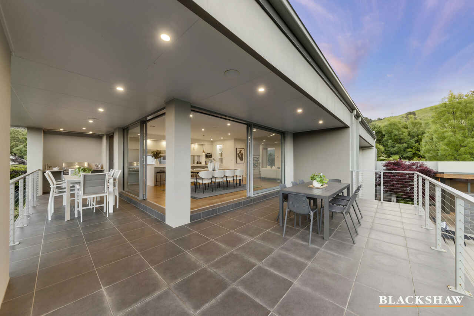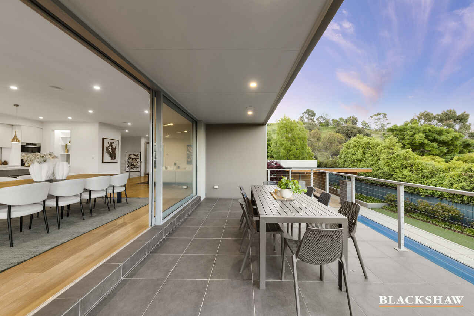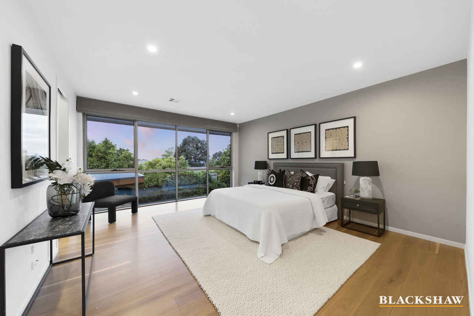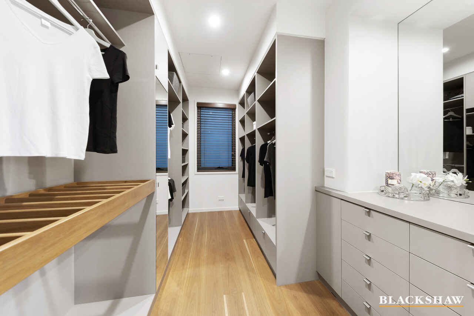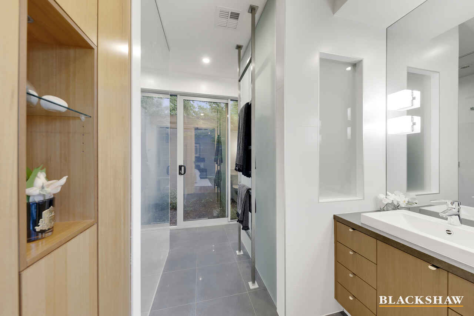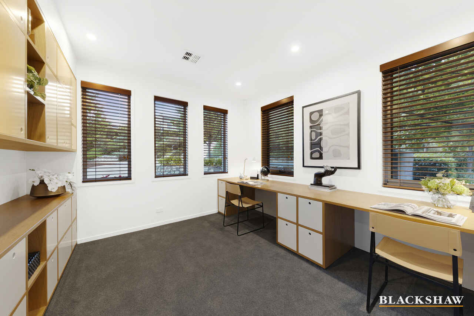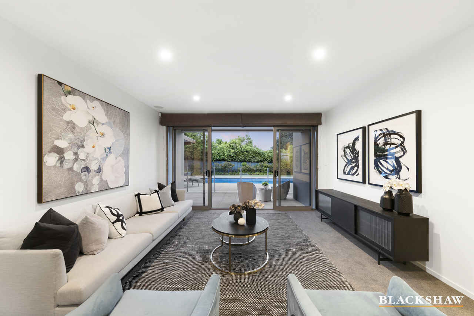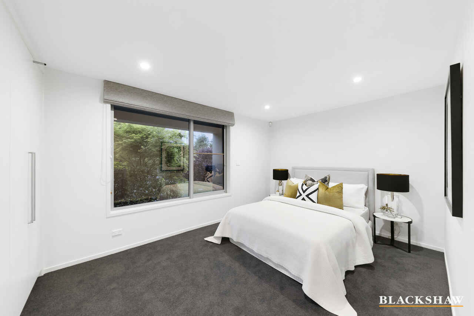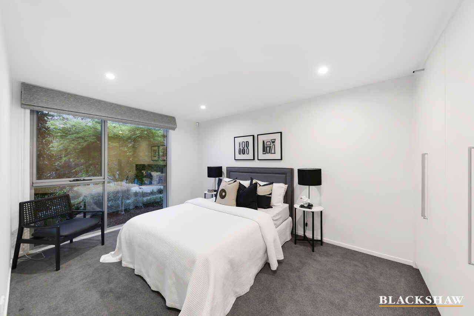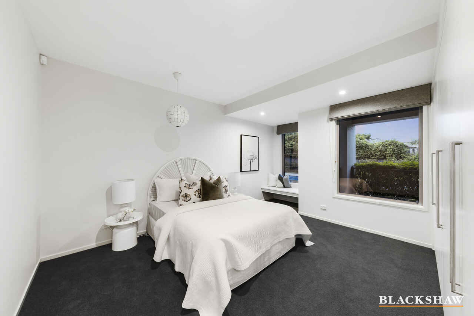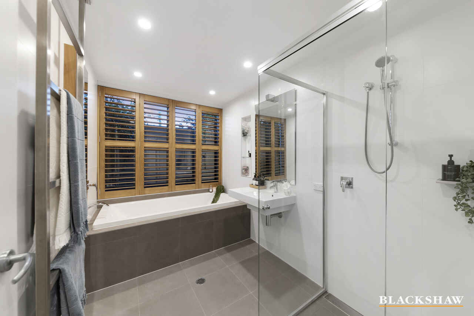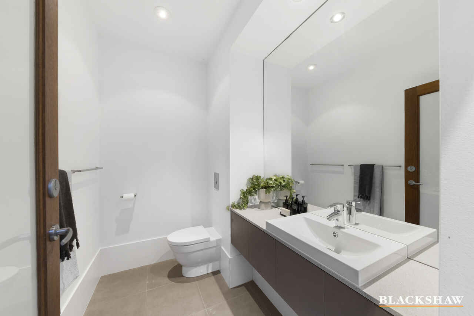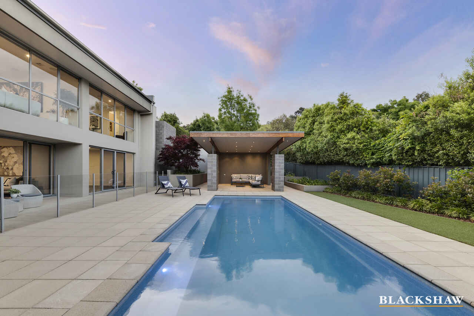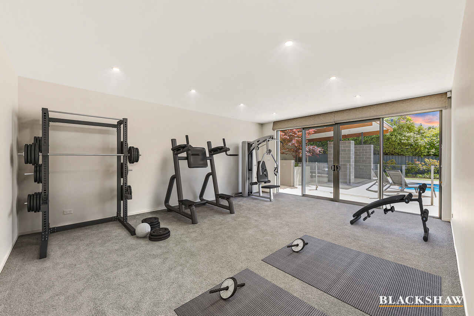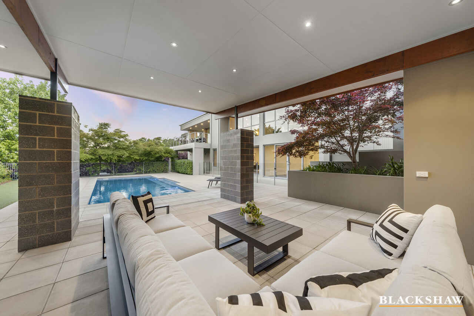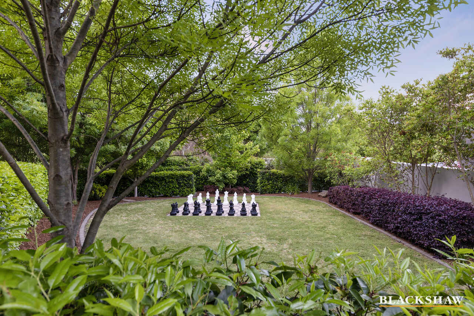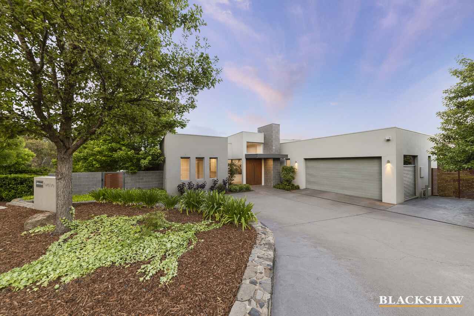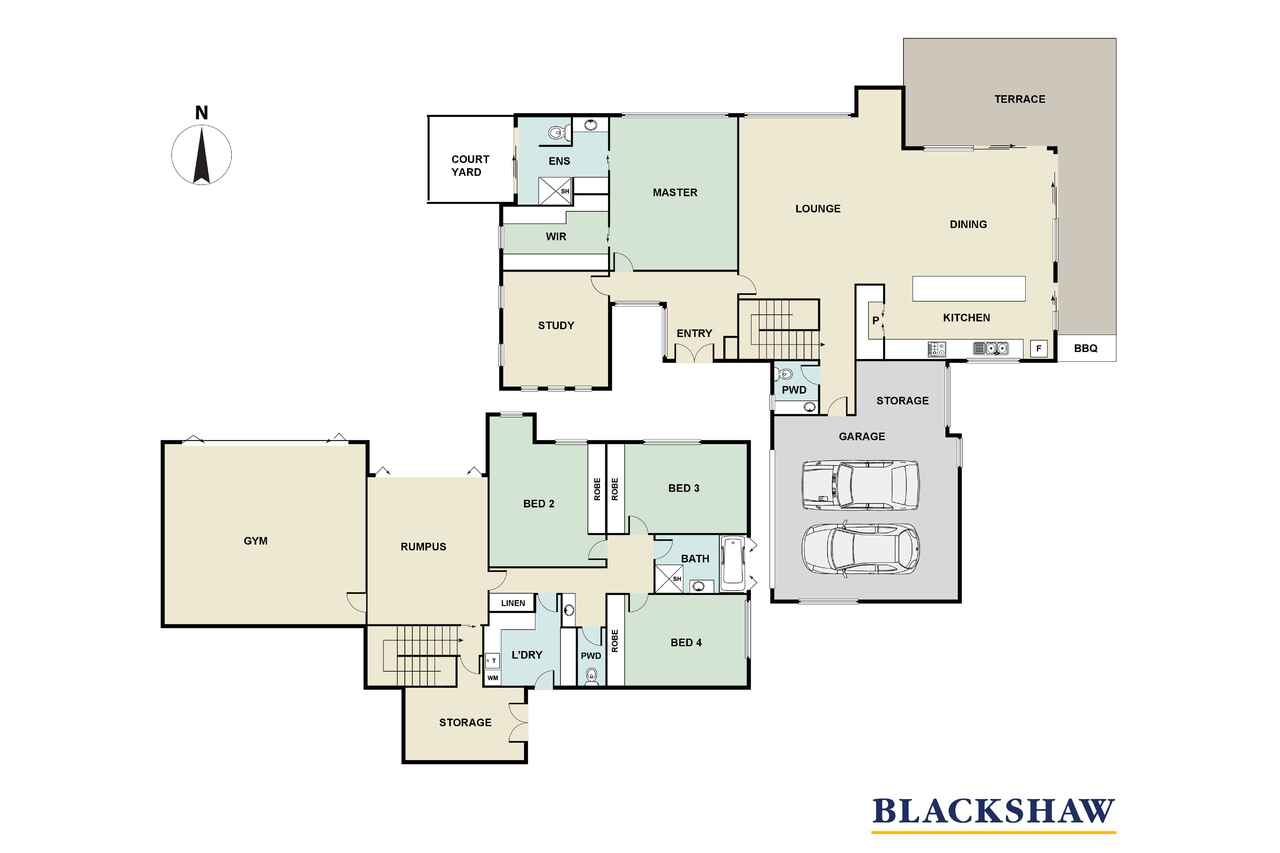Sheer Luxury and Panoramic Views that go Forever
Sold
Location
12 Lincoln Close
Chapman ACT 2611
Details
4
2
2
EER: 5.0
House
Auction Saturday, 10 Dec 11:00 AM On site
Relish the sensation of floating above the landscape in this astounding designer home which backs onto Cooleman Ridge Nature Reserve and has easy access to Mount Arawang walking trails. Deftly sited with windows lining the north side of the house, you capture views across the treetops to Parliament House and Canberra. Two sets of commercial sized glass sliding doors provide a stunning effect, fully opening to extend the upstairs living onto the substantial entertainment space that hugs the north and east sides of the home.
The enormous, combined living space and gourmet kitchen benefit most from this arrangement, flowing out to the terrace and allowing you to take in the landscape while also being connected to it. Below, the sparkling pool lends a vivid pop of cerulean colour against the lushness of delicate Japanese maples and the mellow tones of ornamental plums. There's even a dedicated outdoor platform ideal for yoga, reading or a kids camp out night. A dual workstation home office leading off the front entry has been kitted out with Canberra's own 'designcraft' cabinetry. Close by, the secluded master bedroom combines picturesque pool views, a custom walk-in wardrobe and resort calibre ensuite to create a true parental retreat.
An incredibly versatile downstairs floorplan has three impressive bedrooms and a second living room. An adjacent games room or gymnasium could easily become a fifth bedroom with its own entrance. Together, they create an amazing spacious private socialising zone.
The zoned gardens of this striking executive home supplement the soothing native pocket in which it sits. Live here and enjoy a privileged lifestyle that's close to amenities but in a world of its own.
FEATURES
• Architect designed (by DNA Architects) solar passive luxury home with northerly aspect and Canberra views
• Backing Chapman Ridge Reserve
• A range of separate living spaces to suit entertaining, family living or gym enthusiasts
• 12m x 4 metre solar heated saltwater pool with large undercover entertaining area and artificial turf
• Gourmet kitchen with Caesarstone benchtops, 6 seat island bench, Miele appliances, butler's pantry
• 2 full bathrooms, three separate powder rooms, including one in the pool area
• Custom walk-in wardrobe in master bedroom, with makeup dresser and Hafele pull out ironing board
• Built-in wardrobes to all other bedrooms
• Large laundry with in floor heating, custom clothes hanging and hamper drawers
• Dedicated large home office
• Under stair wine storage
• Bespoke cabinetry throughout
• Brand new carpet installed throughout the house
• 4m high ceilings to formal entry
• Beautiful, zoned gardens including prolific lipstick maples, productive herb patch and fruit trees, chess garden, pool terrace, fernery, and yoga or camping deck
• 2 x 20,000 litre underground water tanks
• Reverse cycle ducted heating and cooling
• Gas bayonets to upstairs terrace (with built-in BBQ) and to pool pavilion downstairs entertaining area
• Large storage room on the lower floor with high ceilings, external entry and dog door
• Double garage with storage plus plenty of driveway parking for a 3rd and 4th car
• Gated second driveway for caravan, boat or trailer
• Close to Stromlo sports complex, Canberra Centenary trail, popular Chapman Primary School and Woden Shopping precinct
Read MoreThe enormous, combined living space and gourmet kitchen benefit most from this arrangement, flowing out to the terrace and allowing you to take in the landscape while also being connected to it. Below, the sparkling pool lends a vivid pop of cerulean colour against the lushness of delicate Japanese maples and the mellow tones of ornamental plums. There's even a dedicated outdoor platform ideal for yoga, reading or a kids camp out night. A dual workstation home office leading off the front entry has been kitted out with Canberra's own 'designcraft' cabinetry. Close by, the secluded master bedroom combines picturesque pool views, a custom walk-in wardrobe and resort calibre ensuite to create a true parental retreat.
An incredibly versatile downstairs floorplan has three impressive bedrooms and a second living room. An adjacent games room or gymnasium could easily become a fifth bedroom with its own entrance. Together, they create an amazing spacious private socialising zone.
The zoned gardens of this striking executive home supplement the soothing native pocket in which it sits. Live here and enjoy a privileged lifestyle that's close to amenities but in a world of its own.
FEATURES
• Architect designed (by DNA Architects) solar passive luxury home with northerly aspect and Canberra views
• Backing Chapman Ridge Reserve
• A range of separate living spaces to suit entertaining, family living or gym enthusiasts
• 12m x 4 metre solar heated saltwater pool with large undercover entertaining area and artificial turf
• Gourmet kitchen with Caesarstone benchtops, 6 seat island bench, Miele appliances, butler's pantry
• 2 full bathrooms, three separate powder rooms, including one in the pool area
• Custom walk-in wardrobe in master bedroom, with makeup dresser and Hafele pull out ironing board
• Built-in wardrobes to all other bedrooms
• Large laundry with in floor heating, custom clothes hanging and hamper drawers
• Dedicated large home office
• Under stair wine storage
• Bespoke cabinetry throughout
• Brand new carpet installed throughout the house
• 4m high ceilings to formal entry
• Beautiful, zoned gardens including prolific lipstick maples, productive herb patch and fruit trees, chess garden, pool terrace, fernery, and yoga or camping deck
• 2 x 20,000 litre underground water tanks
• Reverse cycle ducted heating and cooling
• Gas bayonets to upstairs terrace (with built-in BBQ) and to pool pavilion downstairs entertaining area
• Large storage room on the lower floor with high ceilings, external entry and dog door
• Double garage with storage plus plenty of driveway parking for a 3rd and 4th car
• Gated second driveway for caravan, boat or trailer
• Close to Stromlo sports complex, Canberra Centenary trail, popular Chapman Primary School and Woden Shopping precinct
Inspect
Contact agent
Listing agents
Relish the sensation of floating above the landscape in this astounding designer home which backs onto Cooleman Ridge Nature Reserve and has easy access to Mount Arawang walking trails. Deftly sited with windows lining the north side of the house, you capture views across the treetops to Parliament House and Canberra. Two sets of commercial sized glass sliding doors provide a stunning effect, fully opening to extend the upstairs living onto the substantial entertainment space that hugs the north and east sides of the home.
The enormous, combined living space and gourmet kitchen benefit most from this arrangement, flowing out to the terrace and allowing you to take in the landscape while also being connected to it. Below, the sparkling pool lends a vivid pop of cerulean colour against the lushness of delicate Japanese maples and the mellow tones of ornamental plums. There's even a dedicated outdoor platform ideal for yoga, reading or a kids camp out night. A dual workstation home office leading off the front entry has been kitted out with Canberra's own 'designcraft' cabinetry. Close by, the secluded master bedroom combines picturesque pool views, a custom walk-in wardrobe and resort calibre ensuite to create a true parental retreat.
An incredibly versatile downstairs floorplan has three impressive bedrooms and a second living room. An adjacent games room or gymnasium could easily become a fifth bedroom with its own entrance. Together, they create an amazing spacious private socialising zone.
The zoned gardens of this striking executive home supplement the soothing native pocket in which it sits. Live here and enjoy a privileged lifestyle that's close to amenities but in a world of its own.
FEATURES
• Architect designed (by DNA Architects) solar passive luxury home with northerly aspect and Canberra views
• Backing Chapman Ridge Reserve
• A range of separate living spaces to suit entertaining, family living or gym enthusiasts
• 12m x 4 metre solar heated saltwater pool with large undercover entertaining area and artificial turf
• Gourmet kitchen with Caesarstone benchtops, 6 seat island bench, Miele appliances, butler's pantry
• 2 full bathrooms, three separate powder rooms, including one in the pool area
• Custom walk-in wardrobe in master bedroom, with makeup dresser and Hafele pull out ironing board
• Built-in wardrobes to all other bedrooms
• Large laundry with in floor heating, custom clothes hanging and hamper drawers
• Dedicated large home office
• Under stair wine storage
• Bespoke cabinetry throughout
• Brand new carpet installed throughout the house
• 4m high ceilings to formal entry
• Beautiful, zoned gardens including prolific lipstick maples, productive herb patch and fruit trees, chess garden, pool terrace, fernery, and yoga or camping deck
• 2 x 20,000 litre underground water tanks
• Reverse cycle ducted heating and cooling
• Gas bayonets to upstairs terrace (with built-in BBQ) and to pool pavilion downstairs entertaining area
• Large storage room on the lower floor with high ceilings, external entry and dog door
• Double garage with storage plus plenty of driveway parking for a 3rd and 4th car
• Gated second driveway for caravan, boat or trailer
• Close to Stromlo sports complex, Canberra Centenary trail, popular Chapman Primary School and Woden Shopping precinct
Read MoreThe enormous, combined living space and gourmet kitchen benefit most from this arrangement, flowing out to the terrace and allowing you to take in the landscape while also being connected to it. Below, the sparkling pool lends a vivid pop of cerulean colour against the lushness of delicate Japanese maples and the mellow tones of ornamental plums. There's even a dedicated outdoor platform ideal for yoga, reading or a kids camp out night. A dual workstation home office leading off the front entry has been kitted out with Canberra's own 'designcraft' cabinetry. Close by, the secluded master bedroom combines picturesque pool views, a custom walk-in wardrobe and resort calibre ensuite to create a true parental retreat.
An incredibly versatile downstairs floorplan has three impressive bedrooms and a second living room. An adjacent games room or gymnasium could easily become a fifth bedroom with its own entrance. Together, they create an amazing spacious private socialising zone.
The zoned gardens of this striking executive home supplement the soothing native pocket in which it sits. Live here and enjoy a privileged lifestyle that's close to amenities but in a world of its own.
FEATURES
• Architect designed (by DNA Architects) solar passive luxury home with northerly aspect and Canberra views
• Backing Chapman Ridge Reserve
• A range of separate living spaces to suit entertaining, family living or gym enthusiasts
• 12m x 4 metre solar heated saltwater pool with large undercover entertaining area and artificial turf
• Gourmet kitchen with Caesarstone benchtops, 6 seat island bench, Miele appliances, butler's pantry
• 2 full bathrooms, three separate powder rooms, including one in the pool area
• Custom walk-in wardrobe in master bedroom, with makeup dresser and Hafele pull out ironing board
• Built-in wardrobes to all other bedrooms
• Large laundry with in floor heating, custom clothes hanging and hamper drawers
• Dedicated large home office
• Under stair wine storage
• Bespoke cabinetry throughout
• Brand new carpet installed throughout the house
• 4m high ceilings to formal entry
• Beautiful, zoned gardens including prolific lipstick maples, productive herb patch and fruit trees, chess garden, pool terrace, fernery, and yoga or camping deck
• 2 x 20,000 litre underground water tanks
• Reverse cycle ducted heating and cooling
• Gas bayonets to upstairs terrace (with built-in BBQ) and to pool pavilion downstairs entertaining area
• Large storage room on the lower floor with high ceilings, external entry and dog door
• Double garage with storage plus plenty of driveway parking for a 3rd and 4th car
• Gated second driveway for caravan, boat or trailer
• Close to Stromlo sports complex, Canberra Centenary trail, popular Chapman Primary School and Woden Shopping precinct
Location
12 Lincoln Close
Chapman ACT 2611
Details
4
2
2
EER: 5.0
House
Auction Saturday, 10 Dec 11:00 AM On site
Relish the sensation of floating above the landscape in this astounding designer home which backs onto Cooleman Ridge Nature Reserve and has easy access to Mount Arawang walking trails. Deftly sited with windows lining the north side of the house, you capture views across the treetops to Parliament House and Canberra. Two sets of commercial sized glass sliding doors provide a stunning effect, fully opening to extend the upstairs living onto the substantial entertainment space that hugs the north and east sides of the home.
The enormous, combined living space and gourmet kitchen benefit most from this arrangement, flowing out to the terrace and allowing you to take in the landscape while also being connected to it. Below, the sparkling pool lends a vivid pop of cerulean colour against the lushness of delicate Japanese maples and the mellow tones of ornamental plums. There's even a dedicated outdoor platform ideal for yoga, reading or a kids camp out night. A dual workstation home office leading off the front entry has been kitted out with Canberra's own 'designcraft' cabinetry. Close by, the secluded master bedroom combines picturesque pool views, a custom walk-in wardrobe and resort calibre ensuite to create a true parental retreat.
An incredibly versatile downstairs floorplan has three impressive bedrooms and a second living room. An adjacent games room or gymnasium could easily become a fifth bedroom with its own entrance. Together, they create an amazing spacious private socialising zone.
The zoned gardens of this striking executive home supplement the soothing native pocket in which it sits. Live here and enjoy a privileged lifestyle that's close to amenities but in a world of its own.
FEATURES
• Architect designed (by DNA Architects) solar passive luxury home with northerly aspect and Canberra views
• Backing Chapman Ridge Reserve
• A range of separate living spaces to suit entertaining, family living or gym enthusiasts
• 12m x 4 metre solar heated saltwater pool with large undercover entertaining area and artificial turf
• Gourmet kitchen with Caesarstone benchtops, 6 seat island bench, Miele appliances, butler's pantry
• 2 full bathrooms, three separate powder rooms, including one in the pool area
• Custom walk-in wardrobe in master bedroom, with makeup dresser and Hafele pull out ironing board
• Built-in wardrobes to all other bedrooms
• Large laundry with in floor heating, custom clothes hanging and hamper drawers
• Dedicated large home office
• Under stair wine storage
• Bespoke cabinetry throughout
• Brand new carpet installed throughout the house
• 4m high ceilings to formal entry
• Beautiful, zoned gardens including prolific lipstick maples, productive herb patch and fruit trees, chess garden, pool terrace, fernery, and yoga or camping deck
• 2 x 20,000 litre underground water tanks
• Reverse cycle ducted heating and cooling
• Gas bayonets to upstairs terrace (with built-in BBQ) and to pool pavilion downstairs entertaining area
• Large storage room on the lower floor with high ceilings, external entry and dog door
• Double garage with storage plus plenty of driveway parking for a 3rd and 4th car
• Gated second driveway for caravan, boat or trailer
• Close to Stromlo sports complex, Canberra Centenary trail, popular Chapman Primary School and Woden Shopping precinct
Read MoreThe enormous, combined living space and gourmet kitchen benefit most from this arrangement, flowing out to the terrace and allowing you to take in the landscape while also being connected to it. Below, the sparkling pool lends a vivid pop of cerulean colour against the lushness of delicate Japanese maples and the mellow tones of ornamental plums. There's even a dedicated outdoor platform ideal for yoga, reading or a kids camp out night. A dual workstation home office leading off the front entry has been kitted out with Canberra's own 'designcraft' cabinetry. Close by, the secluded master bedroom combines picturesque pool views, a custom walk-in wardrobe and resort calibre ensuite to create a true parental retreat.
An incredibly versatile downstairs floorplan has three impressive bedrooms and a second living room. An adjacent games room or gymnasium could easily become a fifth bedroom with its own entrance. Together, they create an amazing spacious private socialising zone.
The zoned gardens of this striking executive home supplement the soothing native pocket in which it sits. Live here and enjoy a privileged lifestyle that's close to amenities but in a world of its own.
FEATURES
• Architect designed (by DNA Architects) solar passive luxury home with northerly aspect and Canberra views
• Backing Chapman Ridge Reserve
• A range of separate living spaces to suit entertaining, family living or gym enthusiasts
• 12m x 4 metre solar heated saltwater pool with large undercover entertaining area and artificial turf
• Gourmet kitchen with Caesarstone benchtops, 6 seat island bench, Miele appliances, butler's pantry
• 2 full bathrooms, three separate powder rooms, including one in the pool area
• Custom walk-in wardrobe in master bedroom, with makeup dresser and Hafele pull out ironing board
• Built-in wardrobes to all other bedrooms
• Large laundry with in floor heating, custom clothes hanging and hamper drawers
• Dedicated large home office
• Under stair wine storage
• Bespoke cabinetry throughout
• Brand new carpet installed throughout the house
• 4m high ceilings to formal entry
• Beautiful, zoned gardens including prolific lipstick maples, productive herb patch and fruit trees, chess garden, pool terrace, fernery, and yoga or camping deck
• 2 x 20,000 litre underground water tanks
• Reverse cycle ducted heating and cooling
• Gas bayonets to upstairs terrace (with built-in BBQ) and to pool pavilion downstairs entertaining area
• Large storage room on the lower floor with high ceilings, external entry and dog door
• Double garage with storage plus plenty of driveway parking for a 3rd and 4th car
• Gated second driveway for caravan, boat or trailer
• Close to Stromlo sports complex, Canberra Centenary trail, popular Chapman Primary School and Woden Shopping precinct
Inspect
Contact agent


