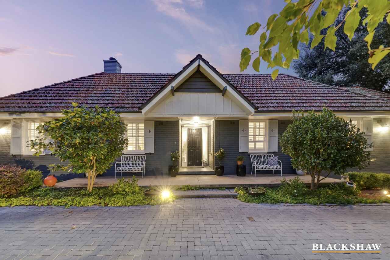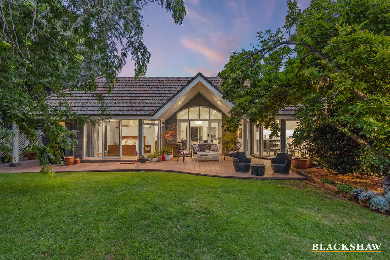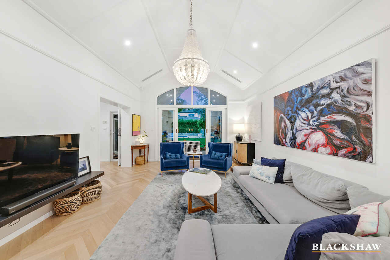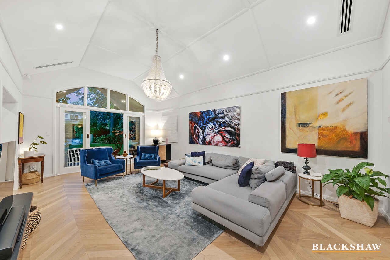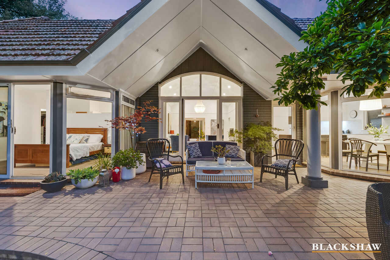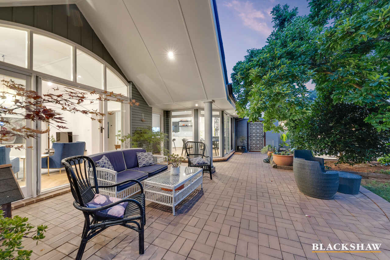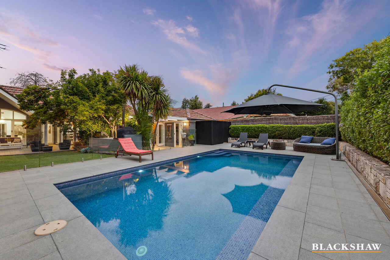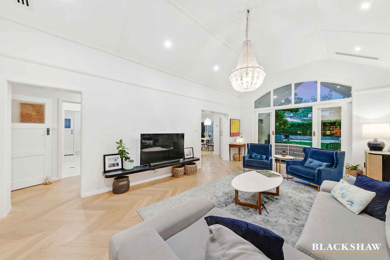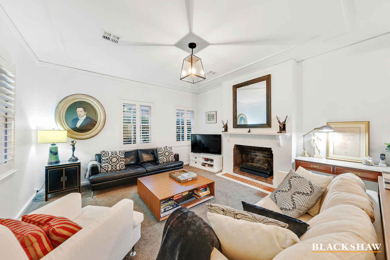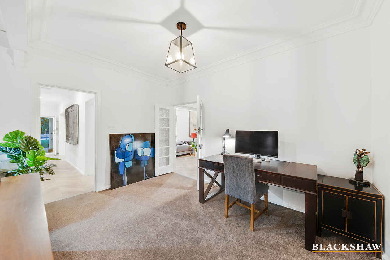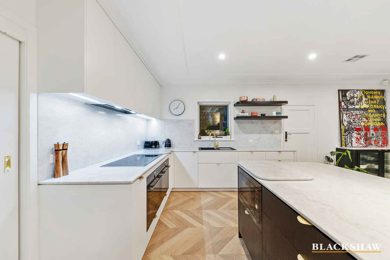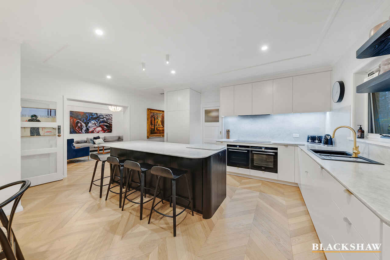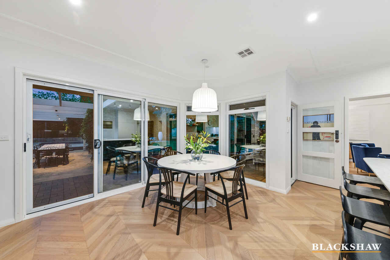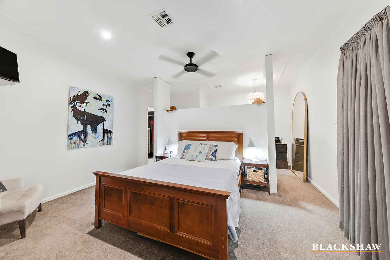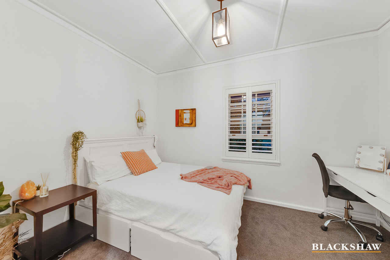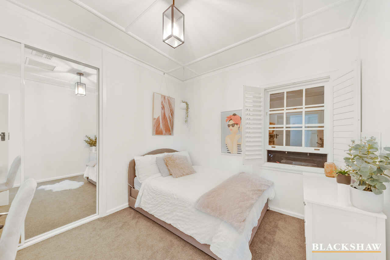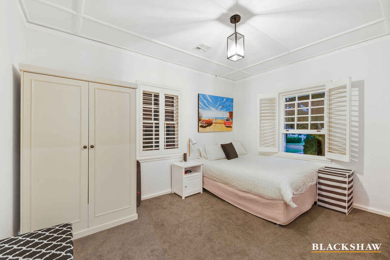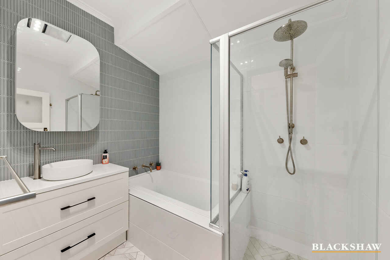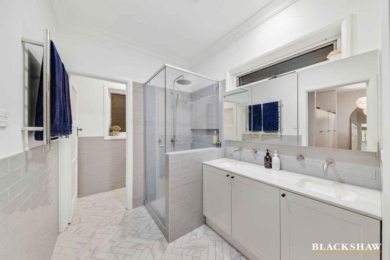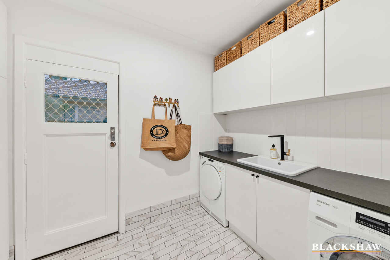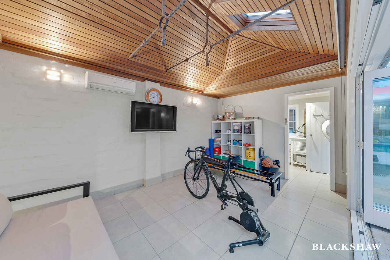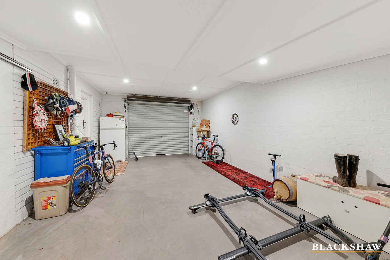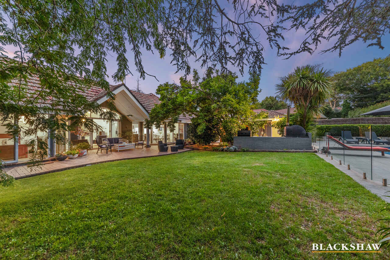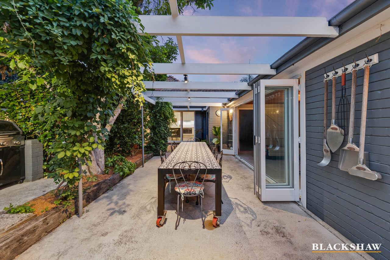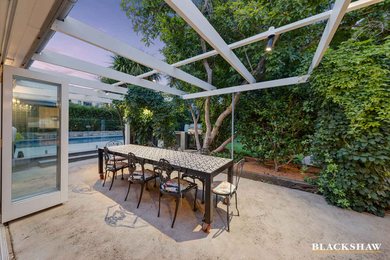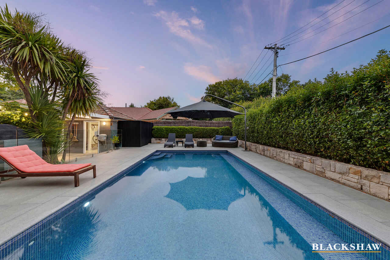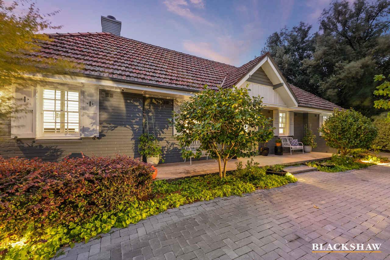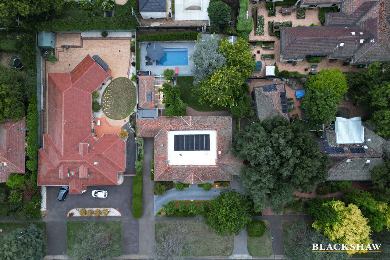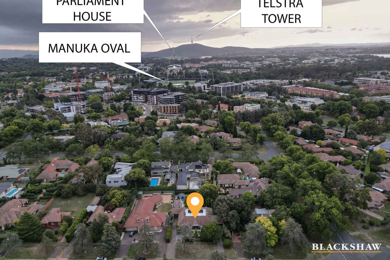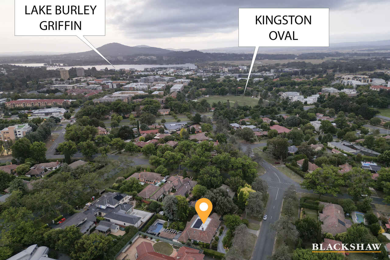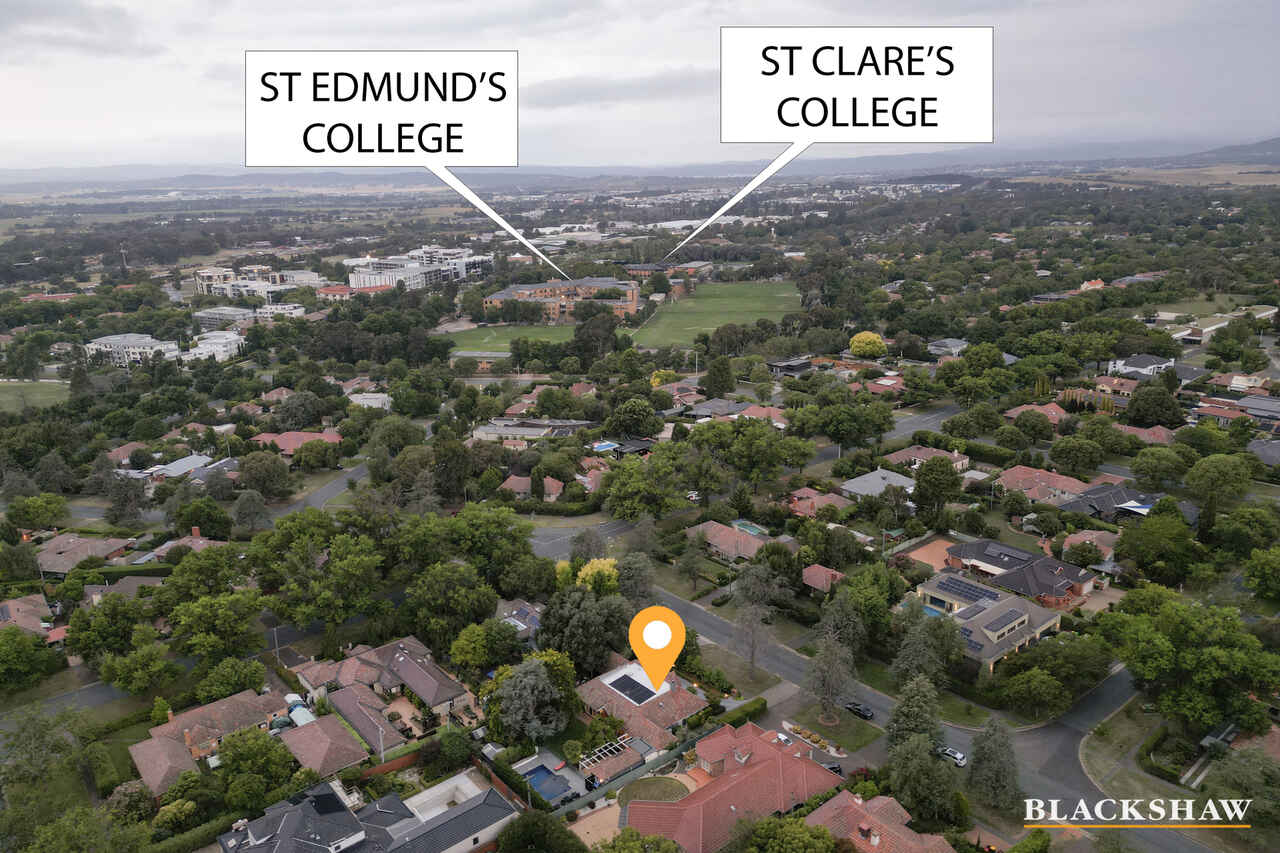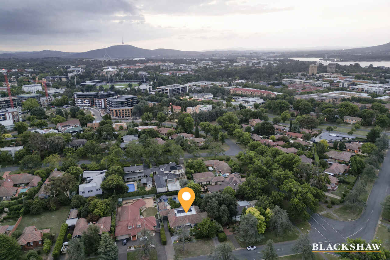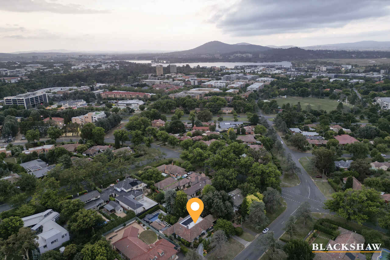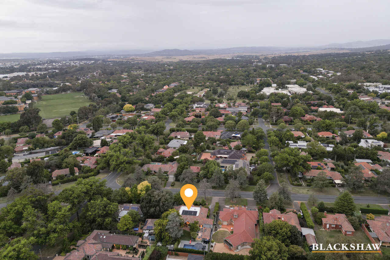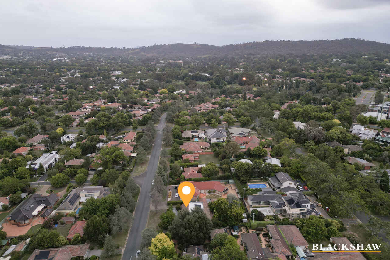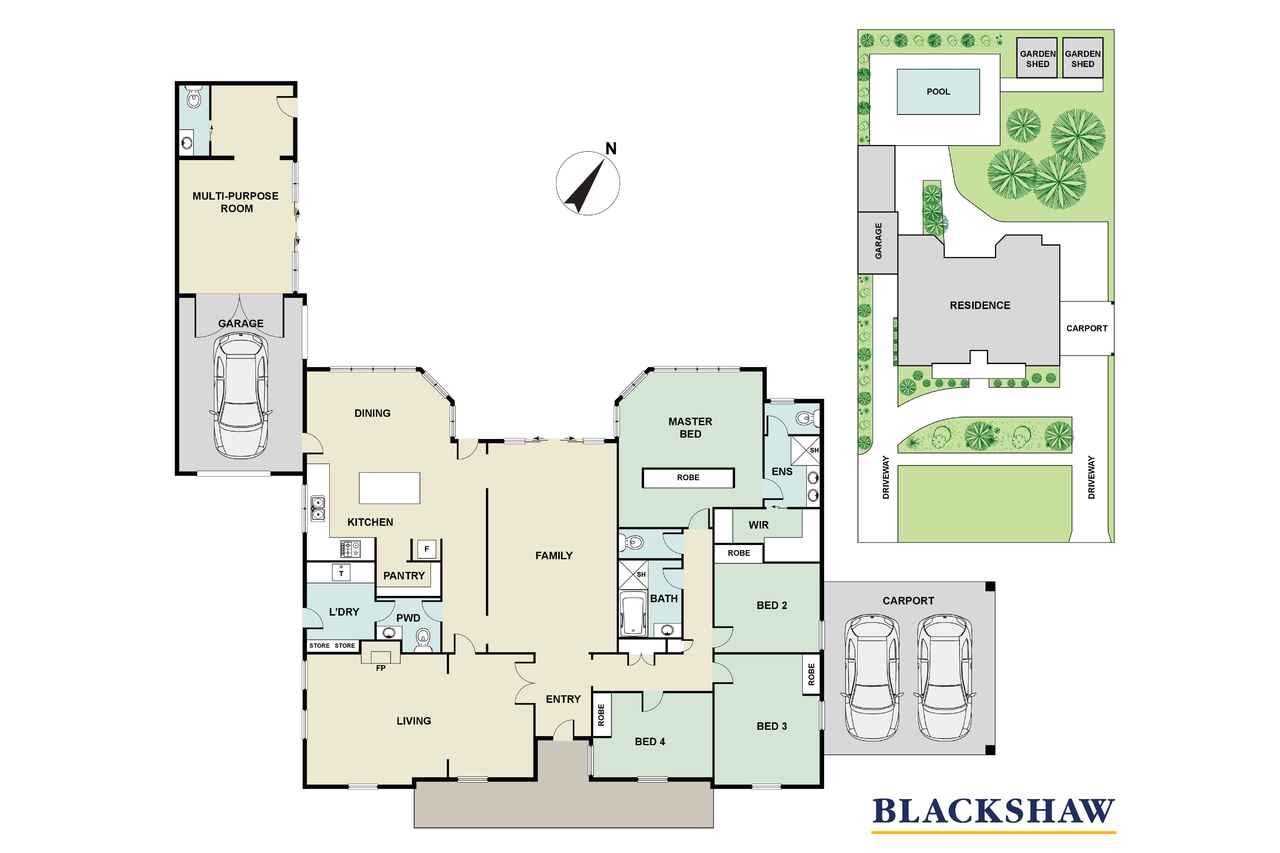Spacious, modern family haven enriched with timeless charm
Sold
Location
12 Lockyer Street
Griffith ACT 2603
Details
4
2
3
EER: 1.5
House
Sold
Land area: | 1254 sqm (approx) |
Building size: | 312.5 sqm (approx) |
Embracing a luxe, contemporary aesthetic without compromising on warmth and charm, this enchanting home represents the perfect fusion of flawless style and family-friendly functionality.
Interiors by lb.design studio boast all the hallmarks expected of a modern sanctuary while giving a nod to the home's elegant 1940s lineage. Think chevron-laid oak floors, French doors, gas fireplace and detailed ceiling elements.
What will likely win you over is the soaring family room which offers a line of sight through full-height windows from the entry hall to the backyard paradise where established gardens, expanses of lawn, a saltwater pool, gym or games room, and multiple alfresco terraces - one with a pizza oven - beckon.
A very close second would be the gourmet kitchen. A true masterpiece of craftsmanship with custom wenge joinery, marble worktops, black basins and tapware and high-end appliances, it's a sophisticated and efficient workspace that's also a great gathering point.
Bathrooms throughout have similar high attention to detail with rainfall showers and designer tiles while the entrance to the master ensuite also includes a walk-through wardrobe and dressing room or study with an additional walk-in wardrobe adjacent.
Described as being a '10-minute hub' this home is within a 10-minute walk of Griffith shops, Manuka Village, St Edmund's and St Clare's colleges and recreation reserves, while the Fyshwick Markets, Kingston Foreshore, Barton office precinct, Canberra Hospital, CBD and Canberra Airport are all within a 10-minute drive.
• Formal lounge with original character features
• Bluestone-paver horseshoe driveway
• Terracotta roof tiles
• North facing family/open plan meals area
• Formal lounge and dining
• High ceilings
• Kitchen (renovated 2020) with full Carrara marble bench tops and splashback
• 90cm induction cooktop
• Qasair integrated rangehood, dual electric ovens, integrated dishwasher and refrigerator and walk in pantry
• Expansive family room with garden access
• Double glazed windows to the rear of the property
• Oak chevron floors in living, kitchen and dining spaces.
• Open living space with cathedral ceiling and character feature window with double doors to outside
• Master bedroom, study or dressing room, high-end ensuite, walk-through plus walk-in wardrobes and access to gardens
• Three additional bedrooms, one with built-in wardrobe and one that accommodates a king-sized bed and desk
• Concrete tiled inground pool with solar heating and with splashdeck
• Separate multi-purpose room with bifold doors and beautiful exposed rafters, reverse-cycle airconditioning and its own bathroom perfect for studio, gym, home office, pool/play room
• Two large hidden outdoor garden sheds for extras storage
• Gas fireplace
• Ducted electric heating and air conditioning
• Hot water regulators
• Large laundry with good storage and rear access
• Powder room
• Outdoor shower
• Pizza oven
• Amazing gardens with mature magnolias, Gleditsia, flat lawn, two storage sheds
• Single automated garage and substantial double carport
Rates: $2,158.00 per quarter approx.
Homesize: 312.50sqm
Internal living: 219.98sqm
Studio: 32.00sqm
Carport: 34.17sqm
Garage: 26.35sqm
Read MoreInteriors by lb.design studio boast all the hallmarks expected of a modern sanctuary while giving a nod to the home's elegant 1940s lineage. Think chevron-laid oak floors, French doors, gas fireplace and detailed ceiling elements.
What will likely win you over is the soaring family room which offers a line of sight through full-height windows from the entry hall to the backyard paradise where established gardens, expanses of lawn, a saltwater pool, gym or games room, and multiple alfresco terraces - one with a pizza oven - beckon.
A very close second would be the gourmet kitchen. A true masterpiece of craftsmanship with custom wenge joinery, marble worktops, black basins and tapware and high-end appliances, it's a sophisticated and efficient workspace that's also a great gathering point.
Bathrooms throughout have similar high attention to detail with rainfall showers and designer tiles while the entrance to the master ensuite also includes a walk-through wardrobe and dressing room or study with an additional walk-in wardrobe adjacent.
Described as being a '10-minute hub' this home is within a 10-minute walk of Griffith shops, Manuka Village, St Edmund's and St Clare's colleges and recreation reserves, while the Fyshwick Markets, Kingston Foreshore, Barton office precinct, Canberra Hospital, CBD and Canberra Airport are all within a 10-minute drive.
• Formal lounge with original character features
• Bluestone-paver horseshoe driveway
• Terracotta roof tiles
• North facing family/open plan meals area
• Formal lounge and dining
• High ceilings
• Kitchen (renovated 2020) with full Carrara marble bench tops and splashback
• 90cm induction cooktop
• Qasair integrated rangehood, dual electric ovens, integrated dishwasher and refrigerator and walk in pantry
• Expansive family room with garden access
• Double glazed windows to the rear of the property
• Oak chevron floors in living, kitchen and dining spaces.
• Open living space with cathedral ceiling and character feature window with double doors to outside
• Master bedroom, study or dressing room, high-end ensuite, walk-through plus walk-in wardrobes and access to gardens
• Three additional bedrooms, one with built-in wardrobe and one that accommodates a king-sized bed and desk
• Concrete tiled inground pool with solar heating and with splashdeck
• Separate multi-purpose room with bifold doors and beautiful exposed rafters, reverse-cycle airconditioning and its own bathroom perfect for studio, gym, home office, pool/play room
• Two large hidden outdoor garden sheds for extras storage
• Gas fireplace
• Ducted electric heating and air conditioning
• Hot water regulators
• Large laundry with good storage and rear access
• Powder room
• Outdoor shower
• Pizza oven
• Amazing gardens with mature magnolias, Gleditsia, flat lawn, two storage sheds
• Single automated garage and substantial double carport
Rates: $2,158.00 per quarter approx.
Homesize: 312.50sqm
Internal living: 219.98sqm
Studio: 32.00sqm
Carport: 34.17sqm
Garage: 26.35sqm
Inspect
Contact agent
Listing agents
Embracing a luxe, contemporary aesthetic without compromising on warmth and charm, this enchanting home represents the perfect fusion of flawless style and family-friendly functionality.
Interiors by lb.design studio boast all the hallmarks expected of a modern sanctuary while giving a nod to the home's elegant 1940s lineage. Think chevron-laid oak floors, French doors, gas fireplace and detailed ceiling elements.
What will likely win you over is the soaring family room which offers a line of sight through full-height windows from the entry hall to the backyard paradise where established gardens, expanses of lawn, a saltwater pool, gym or games room, and multiple alfresco terraces - one with a pizza oven - beckon.
A very close second would be the gourmet kitchen. A true masterpiece of craftsmanship with custom wenge joinery, marble worktops, black basins and tapware and high-end appliances, it's a sophisticated and efficient workspace that's also a great gathering point.
Bathrooms throughout have similar high attention to detail with rainfall showers and designer tiles while the entrance to the master ensuite also includes a walk-through wardrobe and dressing room or study with an additional walk-in wardrobe adjacent.
Described as being a '10-minute hub' this home is within a 10-minute walk of Griffith shops, Manuka Village, St Edmund's and St Clare's colleges and recreation reserves, while the Fyshwick Markets, Kingston Foreshore, Barton office precinct, Canberra Hospital, CBD and Canberra Airport are all within a 10-minute drive.
• Formal lounge with original character features
• Bluestone-paver horseshoe driveway
• Terracotta roof tiles
• North facing family/open plan meals area
• Formal lounge and dining
• High ceilings
• Kitchen (renovated 2020) with full Carrara marble bench tops and splashback
• 90cm induction cooktop
• Qasair integrated rangehood, dual electric ovens, integrated dishwasher and refrigerator and walk in pantry
• Expansive family room with garden access
• Double glazed windows to the rear of the property
• Oak chevron floors in living, kitchen and dining spaces.
• Open living space with cathedral ceiling and character feature window with double doors to outside
• Master bedroom, study or dressing room, high-end ensuite, walk-through plus walk-in wardrobes and access to gardens
• Three additional bedrooms, one with built-in wardrobe and one that accommodates a king-sized bed and desk
• Concrete tiled inground pool with solar heating and with splashdeck
• Separate multi-purpose room with bifold doors and beautiful exposed rafters, reverse-cycle airconditioning and its own bathroom perfect for studio, gym, home office, pool/play room
• Two large hidden outdoor garden sheds for extras storage
• Gas fireplace
• Ducted electric heating and air conditioning
• Hot water regulators
• Large laundry with good storage and rear access
• Powder room
• Outdoor shower
• Pizza oven
• Amazing gardens with mature magnolias, Gleditsia, flat lawn, two storage sheds
• Single automated garage and substantial double carport
Rates: $2,158.00 per quarter approx.
Homesize: 312.50sqm
Internal living: 219.98sqm
Studio: 32.00sqm
Carport: 34.17sqm
Garage: 26.35sqm
Read MoreInteriors by lb.design studio boast all the hallmarks expected of a modern sanctuary while giving a nod to the home's elegant 1940s lineage. Think chevron-laid oak floors, French doors, gas fireplace and detailed ceiling elements.
What will likely win you over is the soaring family room which offers a line of sight through full-height windows from the entry hall to the backyard paradise where established gardens, expanses of lawn, a saltwater pool, gym or games room, and multiple alfresco terraces - one with a pizza oven - beckon.
A very close second would be the gourmet kitchen. A true masterpiece of craftsmanship with custom wenge joinery, marble worktops, black basins and tapware and high-end appliances, it's a sophisticated and efficient workspace that's also a great gathering point.
Bathrooms throughout have similar high attention to detail with rainfall showers and designer tiles while the entrance to the master ensuite also includes a walk-through wardrobe and dressing room or study with an additional walk-in wardrobe adjacent.
Described as being a '10-minute hub' this home is within a 10-minute walk of Griffith shops, Manuka Village, St Edmund's and St Clare's colleges and recreation reserves, while the Fyshwick Markets, Kingston Foreshore, Barton office precinct, Canberra Hospital, CBD and Canberra Airport are all within a 10-minute drive.
• Formal lounge with original character features
• Bluestone-paver horseshoe driveway
• Terracotta roof tiles
• North facing family/open plan meals area
• Formal lounge and dining
• High ceilings
• Kitchen (renovated 2020) with full Carrara marble bench tops and splashback
• 90cm induction cooktop
• Qasair integrated rangehood, dual electric ovens, integrated dishwasher and refrigerator and walk in pantry
• Expansive family room with garden access
• Double glazed windows to the rear of the property
• Oak chevron floors in living, kitchen and dining spaces.
• Open living space with cathedral ceiling and character feature window with double doors to outside
• Master bedroom, study or dressing room, high-end ensuite, walk-through plus walk-in wardrobes and access to gardens
• Three additional bedrooms, one with built-in wardrobe and one that accommodates a king-sized bed and desk
• Concrete tiled inground pool with solar heating and with splashdeck
• Separate multi-purpose room with bifold doors and beautiful exposed rafters, reverse-cycle airconditioning and its own bathroom perfect for studio, gym, home office, pool/play room
• Two large hidden outdoor garden sheds for extras storage
• Gas fireplace
• Ducted electric heating and air conditioning
• Hot water regulators
• Large laundry with good storage and rear access
• Powder room
• Outdoor shower
• Pizza oven
• Amazing gardens with mature magnolias, Gleditsia, flat lawn, two storage sheds
• Single automated garage and substantial double carport
Rates: $2,158.00 per quarter approx.
Homesize: 312.50sqm
Internal living: 219.98sqm
Studio: 32.00sqm
Carport: 34.17sqm
Garage: 26.35sqm
Location
12 Lockyer Street
Griffith ACT 2603
Details
4
2
3
EER: 1.5
House
Sold
Land area: | 1254 sqm (approx) |
Building size: | 312.5 sqm (approx) |
Embracing a luxe, contemporary aesthetic without compromising on warmth and charm, this enchanting home represents the perfect fusion of flawless style and family-friendly functionality.
Interiors by lb.design studio boast all the hallmarks expected of a modern sanctuary while giving a nod to the home's elegant 1940s lineage. Think chevron-laid oak floors, French doors, gas fireplace and detailed ceiling elements.
What will likely win you over is the soaring family room which offers a line of sight through full-height windows from the entry hall to the backyard paradise where established gardens, expanses of lawn, a saltwater pool, gym or games room, and multiple alfresco terraces - one with a pizza oven - beckon.
A very close second would be the gourmet kitchen. A true masterpiece of craftsmanship with custom wenge joinery, marble worktops, black basins and tapware and high-end appliances, it's a sophisticated and efficient workspace that's also a great gathering point.
Bathrooms throughout have similar high attention to detail with rainfall showers and designer tiles while the entrance to the master ensuite also includes a walk-through wardrobe and dressing room or study with an additional walk-in wardrobe adjacent.
Described as being a '10-minute hub' this home is within a 10-minute walk of Griffith shops, Manuka Village, St Edmund's and St Clare's colleges and recreation reserves, while the Fyshwick Markets, Kingston Foreshore, Barton office precinct, Canberra Hospital, CBD and Canberra Airport are all within a 10-minute drive.
• Formal lounge with original character features
• Bluestone-paver horseshoe driveway
• Terracotta roof tiles
• North facing family/open plan meals area
• Formal lounge and dining
• High ceilings
• Kitchen (renovated 2020) with full Carrara marble bench tops and splashback
• 90cm induction cooktop
• Qasair integrated rangehood, dual electric ovens, integrated dishwasher and refrigerator and walk in pantry
• Expansive family room with garden access
• Double glazed windows to the rear of the property
• Oak chevron floors in living, kitchen and dining spaces.
• Open living space with cathedral ceiling and character feature window with double doors to outside
• Master bedroom, study or dressing room, high-end ensuite, walk-through plus walk-in wardrobes and access to gardens
• Three additional bedrooms, one with built-in wardrobe and one that accommodates a king-sized bed and desk
• Concrete tiled inground pool with solar heating and with splashdeck
• Separate multi-purpose room with bifold doors and beautiful exposed rafters, reverse-cycle airconditioning and its own bathroom perfect for studio, gym, home office, pool/play room
• Two large hidden outdoor garden sheds for extras storage
• Gas fireplace
• Ducted electric heating and air conditioning
• Hot water regulators
• Large laundry with good storage and rear access
• Powder room
• Outdoor shower
• Pizza oven
• Amazing gardens with mature magnolias, Gleditsia, flat lawn, two storage sheds
• Single automated garage and substantial double carport
Rates: $2,158.00 per quarter approx.
Homesize: 312.50sqm
Internal living: 219.98sqm
Studio: 32.00sqm
Carport: 34.17sqm
Garage: 26.35sqm
Read MoreInteriors by lb.design studio boast all the hallmarks expected of a modern sanctuary while giving a nod to the home's elegant 1940s lineage. Think chevron-laid oak floors, French doors, gas fireplace and detailed ceiling elements.
What will likely win you over is the soaring family room which offers a line of sight through full-height windows from the entry hall to the backyard paradise where established gardens, expanses of lawn, a saltwater pool, gym or games room, and multiple alfresco terraces - one with a pizza oven - beckon.
A very close second would be the gourmet kitchen. A true masterpiece of craftsmanship with custom wenge joinery, marble worktops, black basins and tapware and high-end appliances, it's a sophisticated and efficient workspace that's also a great gathering point.
Bathrooms throughout have similar high attention to detail with rainfall showers and designer tiles while the entrance to the master ensuite also includes a walk-through wardrobe and dressing room or study with an additional walk-in wardrobe adjacent.
Described as being a '10-minute hub' this home is within a 10-minute walk of Griffith shops, Manuka Village, St Edmund's and St Clare's colleges and recreation reserves, while the Fyshwick Markets, Kingston Foreshore, Barton office precinct, Canberra Hospital, CBD and Canberra Airport are all within a 10-minute drive.
• Formal lounge with original character features
• Bluestone-paver horseshoe driveway
• Terracotta roof tiles
• North facing family/open plan meals area
• Formal lounge and dining
• High ceilings
• Kitchen (renovated 2020) with full Carrara marble bench tops and splashback
• 90cm induction cooktop
• Qasair integrated rangehood, dual electric ovens, integrated dishwasher and refrigerator and walk in pantry
• Expansive family room with garden access
• Double glazed windows to the rear of the property
• Oak chevron floors in living, kitchen and dining spaces.
• Open living space with cathedral ceiling and character feature window with double doors to outside
• Master bedroom, study or dressing room, high-end ensuite, walk-through plus walk-in wardrobes and access to gardens
• Three additional bedrooms, one with built-in wardrobe and one that accommodates a king-sized bed and desk
• Concrete tiled inground pool with solar heating and with splashdeck
• Separate multi-purpose room with bifold doors and beautiful exposed rafters, reverse-cycle airconditioning and its own bathroom perfect for studio, gym, home office, pool/play room
• Two large hidden outdoor garden sheds for extras storage
• Gas fireplace
• Ducted electric heating and air conditioning
• Hot water regulators
• Large laundry with good storage and rear access
• Powder room
• Outdoor shower
• Pizza oven
• Amazing gardens with mature magnolias, Gleditsia, flat lawn, two storage sheds
• Single automated garage and substantial double carport
Rates: $2,158.00 per quarter approx.
Homesize: 312.50sqm
Internal living: 219.98sqm
Studio: 32.00sqm
Carport: 34.17sqm
Garage: 26.35sqm
Inspect
Contact agent


