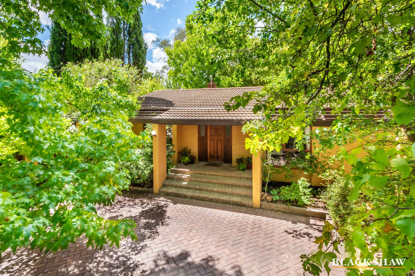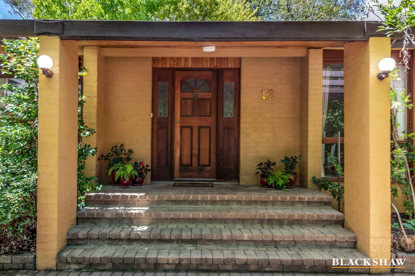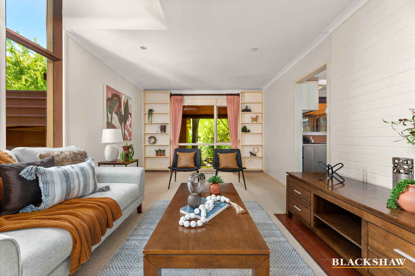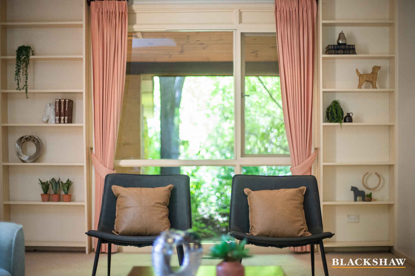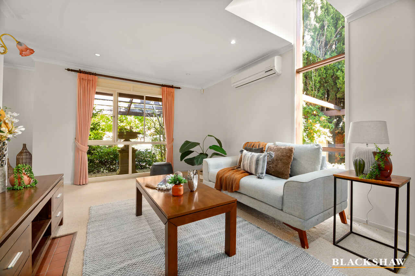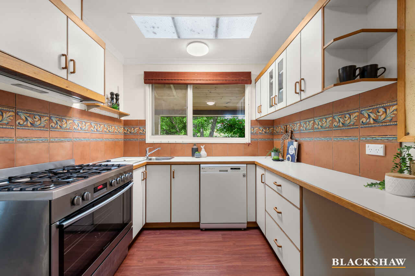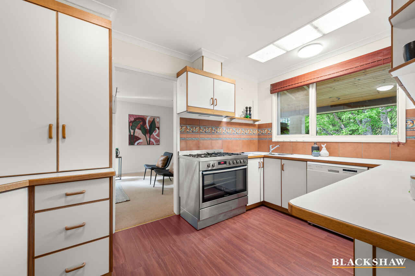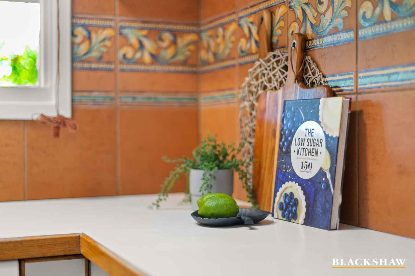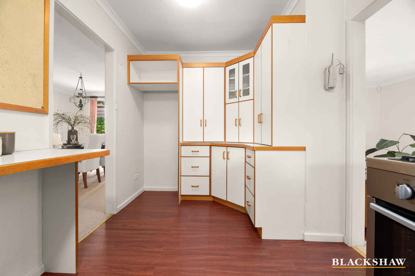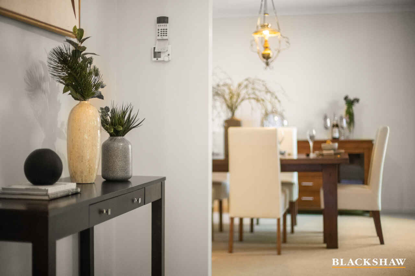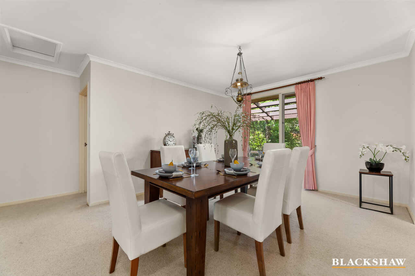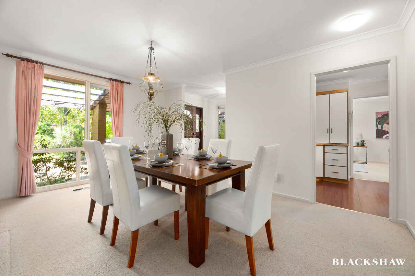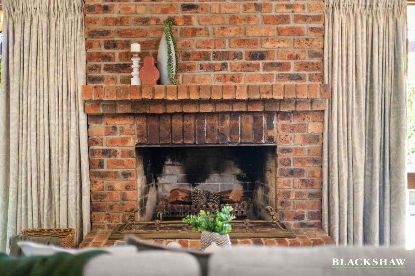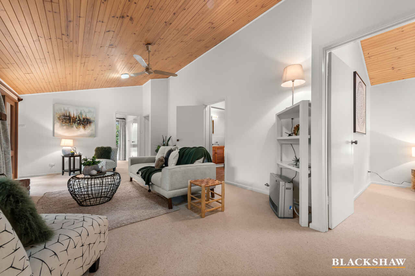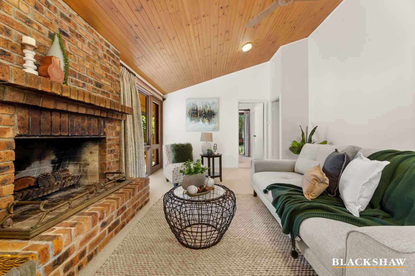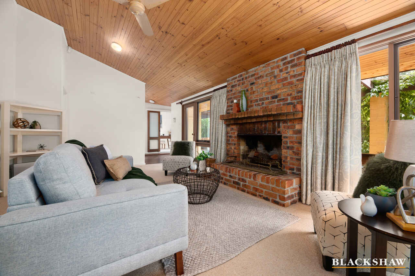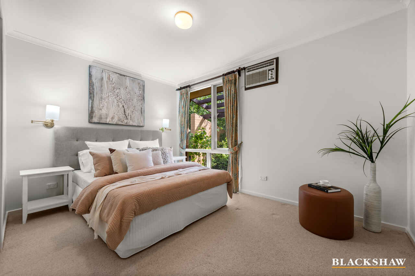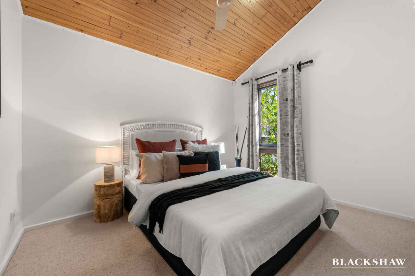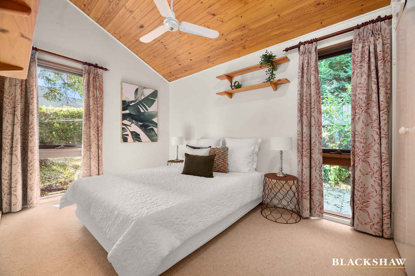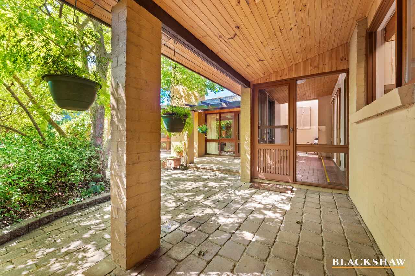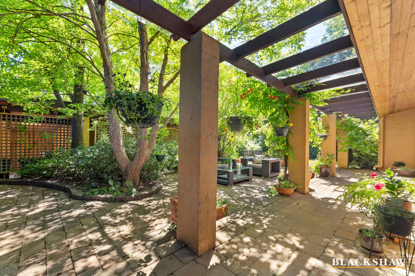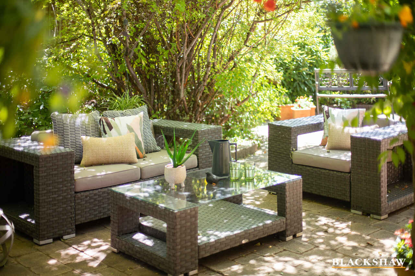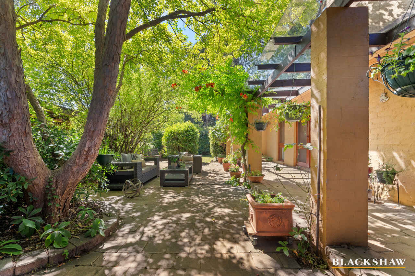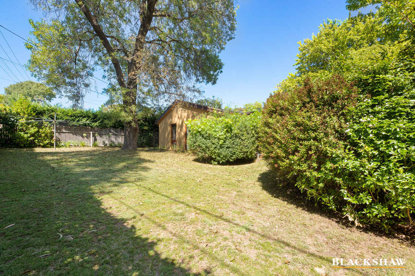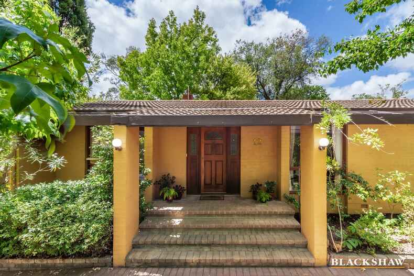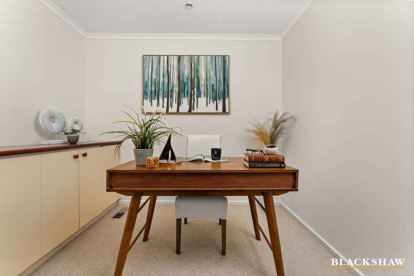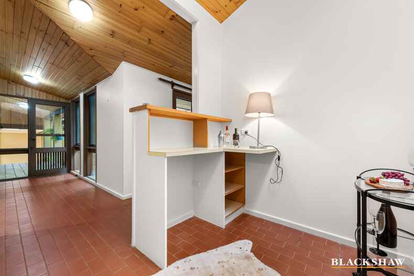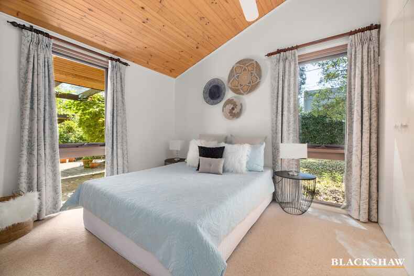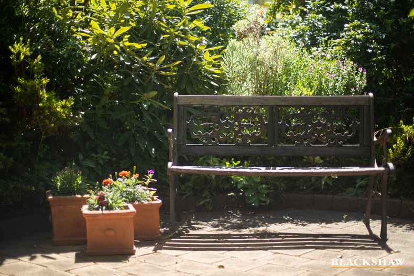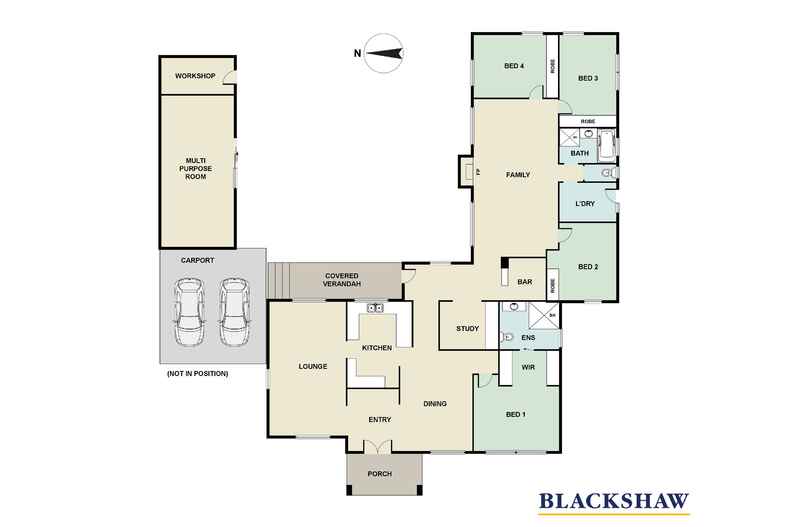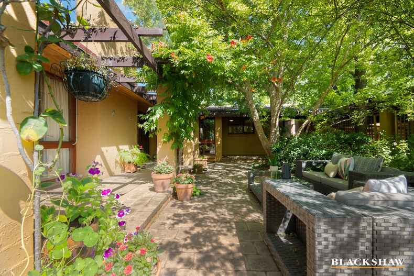Aura of Peace and Tranquility
Sold
Location
12 Pelsart Street
Red Hill ACT 2603
Details
4
2
2
EER: 2.0
House
Auction Thursday, 23 Mar 06:00 PM On site
Land area: | 977 sqm (approx) |
Building size: | 199 sqm (approx) |
This charming home, in a tree lined street in a highly desirable location, is ready for a new family to move in. The home gives an aura of peace and tranquility amidst its beautiful rhododendrons and azaleas.
Nestled amongst the privacy of an established garden, this family home boasts an expansive floorplan of two living areas, four generous bedrooms, plus a study, and a bar area - with a fireplace. The feature raked ceilings allow a sense of spaciousness with light flooding into both living rooms.
There is more than meets the eye in the first instance, including plenty of off-street parking and potential for an artist's studio or a granny flat (subject to ACTPLA approval) with the multi-purpose room and workshop.
The gardens are easily maintained, and there is plenty of room for a game of cricket or badminton. It is within easy walking distance to surrounding schools and that morning cappuccino in cosmopolitan Manuka.
This welcoming home will certainly appeal to the discerning home buyer.
Features
1959 construction with 1999 extension
Living Room with garden views
Separate Dining Room
Kitchen with 900mm gas cooktop
Corkboard wall for family memories
Family Room with fireplace
Bar area next to family room
Separate closed off study room with built-in cupboards
Timber raked ceilings in 1999 extension
Segregated master bedroom
Walk-through robe plus ensuite
Three king and queen sized bedrooms with built-in robes
Quality thermal curtains
Large laundry room
Bathroom with separate shower and bath
External wing of multi-purpose room plus a workshop
Pergola framework allowing passive solar benefits
Multiple outdoor "rooms"
Established gardens and raised vegetable garden
Generous off-street parking
Close to public and private schools
Close to shops with excellent transport options
Residence: 199m2
Carport: 30m2
Multi Purpose Studio: 27.12m2
Workshop: 6.83m2
EER 2
Land Size: 977m2
Land Rates: $7576 pa
Land Value: $1,800,000
(Note: all measurements and figures are approximate.)
Read MoreNestled amongst the privacy of an established garden, this family home boasts an expansive floorplan of two living areas, four generous bedrooms, plus a study, and a bar area - with a fireplace. The feature raked ceilings allow a sense of spaciousness with light flooding into both living rooms.
There is more than meets the eye in the first instance, including plenty of off-street parking and potential for an artist's studio or a granny flat (subject to ACTPLA approval) with the multi-purpose room and workshop.
The gardens are easily maintained, and there is plenty of room for a game of cricket or badminton. It is within easy walking distance to surrounding schools and that morning cappuccino in cosmopolitan Manuka.
This welcoming home will certainly appeal to the discerning home buyer.
Features
1959 construction with 1999 extension
Living Room with garden views
Separate Dining Room
Kitchen with 900mm gas cooktop
Corkboard wall for family memories
Family Room with fireplace
Bar area next to family room
Separate closed off study room with built-in cupboards
Timber raked ceilings in 1999 extension
Segregated master bedroom
Walk-through robe plus ensuite
Three king and queen sized bedrooms with built-in robes
Quality thermal curtains
Large laundry room
Bathroom with separate shower and bath
External wing of multi-purpose room plus a workshop
Pergola framework allowing passive solar benefits
Multiple outdoor "rooms"
Established gardens and raised vegetable garden
Generous off-street parking
Close to public and private schools
Close to shops with excellent transport options
Residence: 199m2
Carport: 30m2
Multi Purpose Studio: 27.12m2
Workshop: 6.83m2
EER 2
Land Size: 977m2
Land Rates: $7576 pa
Land Value: $1,800,000
(Note: all measurements and figures are approximate.)
Inspect
Contact agent
Listing agent
This charming home, in a tree lined street in a highly desirable location, is ready for a new family to move in. The home gives an aura of peace and tranquility amidst its beautiful rhododendrons and azaleas.
Nestled amongst the privacy of an established garden, this family home boasts an expansive floorplan of two living areas, four generous bedrooms, plus a study, and a bar area - with a fireplace. The feature raked ceilings allow a sense of spaciousness with light flooding into both living rooms.
There is more than meets the eye in the first instance, including plenty of off-street parking and potential for an artist's studio or a granny flat (subject to ACTPLA approval) with the multi-purpose room and workshop.
The gardens are easily maintained, and there is plenty of room for a game of cricket or badminton. It is within easy walking distance to surrounding schools and that morning cappuccino in cosmopolitan Manuka.
This welcoming home will certainly appeal to the discerning home buyer.
Features
1959 construction with 1999 extension
Living Room with garden views
Separate Dining Room
Kitchen with 900mm gas cooktop
Corkboard wall for family memories
Family Room with fireplace
Bar area next to family room
Separate closed off study room with built-in cupboards
Timber raked ceilings in 1999 extension
Segregated master bedroom
Walk-through robe plus ensuite
Three king and queen sized bedrooms with built-in robes
Quality thermal curtains
Large laundry room
Bathroom with separate shower and bath
External wing of multi-purpose room plus a workshop
Pergola framework allowing passive solar benefits
Multiple outdoor "rooms"
Established gardens and raised vegetable garden
Generous off-street parking
Close to public and private schools
Close to shops with excellent transport options
Residence: 199m2
Carport: 30m2
Multi Purpose Studio: 27.12m2
Workshop: 6.83m2
EER 2
Land Size: 977m2
Land Rates: $7576 pa
Land Value: $1,800,000
(Note: all measurements and figures are approximate.)
Read MoreNestled amongst the privacy of an established garden, this family home boasts an expansive floorplan of two living areas, four generous bedrooms, plus a study, and a bar area - with a fireplace. The feature raked ceilings allow a sense of spaciousness with light flooding into both living rooms.
There is more than meets the eye in the first instance, including plenty of off-street parking and potential for an artist's studio or a granny flat (subject to ACTPLA approval) with the multi-purpose room and workshop.
The gardens are easily maintained, and there is plenty of room for a game of cricket or badminton. It is within easy walking distance to surrounding schools and that morning cappuccino in cosmopolitan Manuka.
This welcoming home will certainly appeal to the discerning home buyer.
Features
1959 construction with 1999 extension
Living Room with garden views
Separate Dining Room
Kitchen with 900mm gas cooktop
Corkboard wall for family memories
Family Room with fireplace
Bar area next to family room
Separate closed off study room with built-in cupboards
Timber raked ceilings in 1999 extension
Segregated master bedroom
Walk-through robe plus ensuite
Three king and queen sized bedrooms with built-in robes
Quality thermal curtains
Large laundry room
Bathroom with separate shower and bath
External wing of multi-purpose room plus a workshop
Pergola framework allowing passive solar benefits
Multiple outdoor "rooms"
Established gardens and raised vegetable garden
Generous off-street parking
Close to public and private schools
Close to shops with excellent transport options
Residence: 199m2
Carport: 30m2
Multi Purpose Studio: 27.12m2
Workshop: 6.83m2
EER 2
Land Size: 977m2
Land Rates: $7576 pa
Land Value: $1,800,000
(Note: all measurements and figures are approximate.)
Location
12 Pelsart Street
Red Hill ACT 2603
Details
4
2
2
EER: 2.0
House
Auction Thursday, 23 Mar 06:00 PM On site
Land area: | 977 sqm (approx) |
Building size: | 199 sqm (approx) |
This charming home, in a tree lined street in a highly desirable location, is ready for a new family to move in. The home gives an aura of peace and tranquility amidst its beautiful rhododendrons and azaleas.
Nestled amongst the privacy of an established garden, this family home boasts an expansive floorplan of two living areas, four generous bedrooms, plus a study, and a bar area - with a fireplace. The feature raked ceilings allow a sense of spaciousness with light flooding into both living rooms.
There is more than meets the eye in the first instance, including plenty of off-street parking and potential for an artist's studio or a granny flat (subject to ACTPLA approval) with the multi-purpose room and workshop.
The gardens are easily maintained, and there is plenty of room for a game of cricket or badminton. It is within easy walking distance to surrounding schools and that morning cappuccino in cosmopolitan Manuka.
This welcoming home will certainly appeal to the discerning home buyer.
Features
1959 construction with 1999 extension
Living Room with garden views
Separate Dining Room
Kitchen with 900mm gas cooktop
Corkboard wall for family memories
Family Room with fireplace
Bar area next to family room
Separate closed off study room with built-in cupboards
Timber raked ceilings in 1999 extension
Segregated master bedroom
Walk-through robe plus ensuite
Three king and queen sized bedrooms with built-in robes
Quality thermal curtains
Large laundry room
Bathroom with separate shower and bath
External wing of multi-purpose room plus a workshop
Pergola framework allowing passive solar benefits
Multiple outdoor "rooms"
Established gardens and raised vegetable garden
Generous off-street parking
Close to public and private schools
Close to shops with excellent transport options
Residence: 199m2
Carport: 30m2
Multi Purpose Studio: 27.12m2
Workshop: 6.83m2
EER 2
Land Size: 977m2
Land Rates: $7576 pa
Land Value: $1,800,000
(Note: all measurements and figures are approximate.)
Read MoreNestled amongst the privacy of an established garden, this family home boasts an expansive floorplan of two living areas, four generous bedrooms, plus a study, and a bar area - with a fireplace. The feature raked ceilings allow a sense of spaciousness with light flooding into both living rooms.
There is more than meets the eye in the first instance, including plenty of off-street parking and potential for an artist's studio or a granny flat (subject to ACTPLA approval) with the multi-purpose room and workshop.
The gardens are easily maintained, and there is plenty of room for a game of cricket or badminton. It is within easy walking distance to surrounding schools and that morning cappuccino in cosmopolitan Manuka.
This welcoming home will certainly appeal to the discerning home buyer.
Features
1959 construction with 1999 extension
Living Room with garden views
Separate Dining Room
Kitchen with 900mm gas cooktop
Corkboard wall for family memories
Family Room with fireplace
Bar area next to family room
Separate closed off study room with built-in cupboards
Timber raked ceilings in 1999 extension
Segregated master bedroom
Walk-through robe plus ensuite
Three king and queen sized bedrooms with built-in robes
Quality thermal curtains
Large laundry room
Bathroom with separate shower and bath
External wing of multi-purpose room plus a workshop
Pergola framework allowing passive solar benefits
Multiple outdoor "rooms"
Established gardens and raised vegetable garden
Generous off-street parking
Close to public and private schools
Close to shops with excellent transport options
Residence: 199m2
Carport: 30m2
Multi Purpose Studio: 27.12m2
Workshop: 6.83m2
EER 2
Land Size: 977m2
Land Rates: $7576 pa
Land Value: $1,800,000
(Note: all measurements and figures are approximate.)
Inspect
Contact agent


