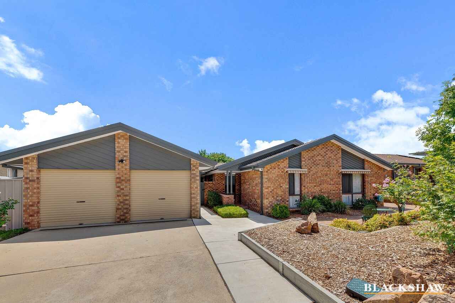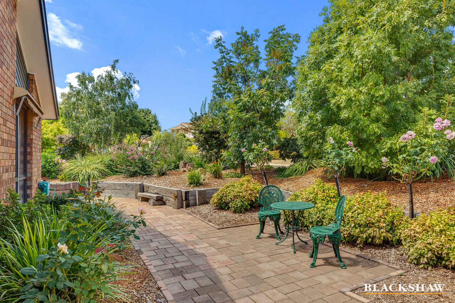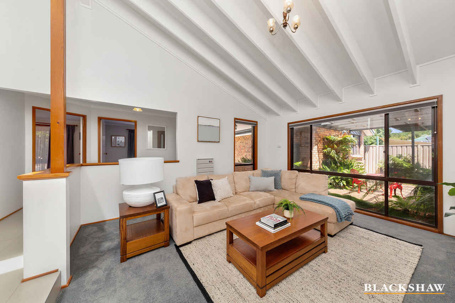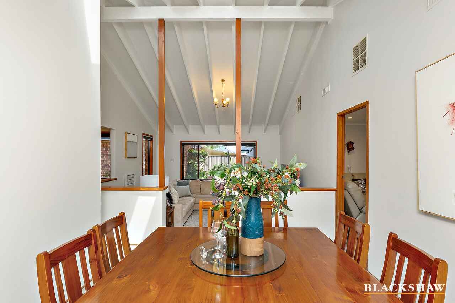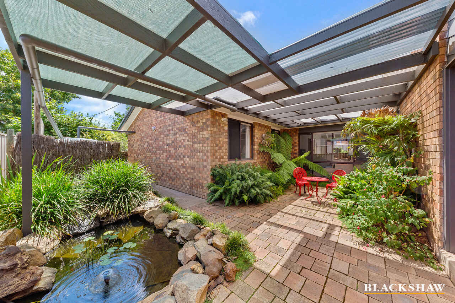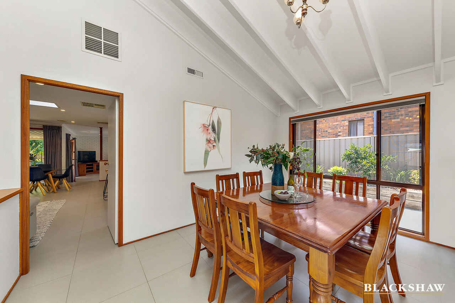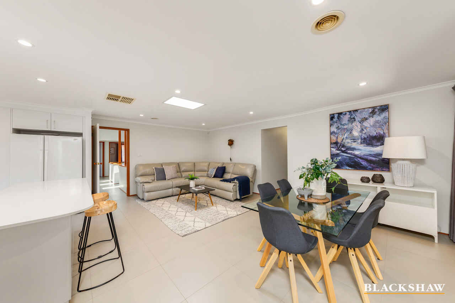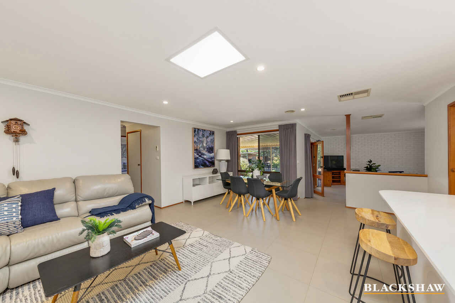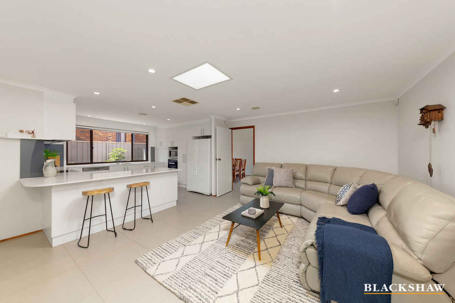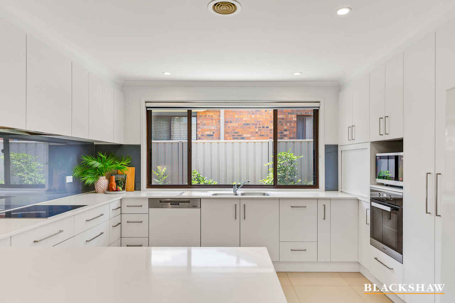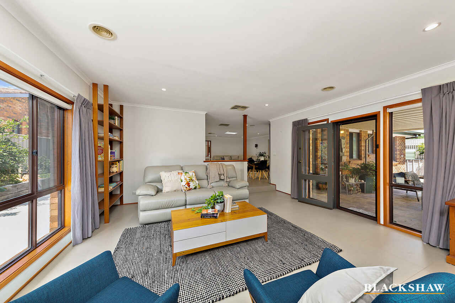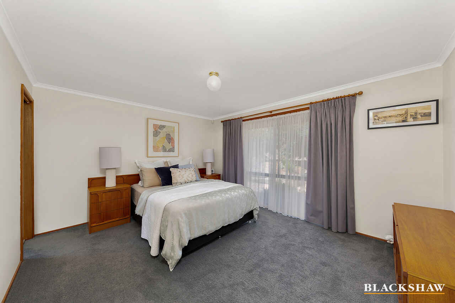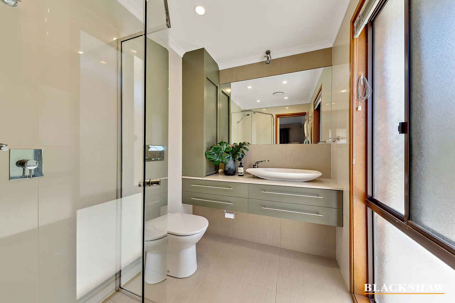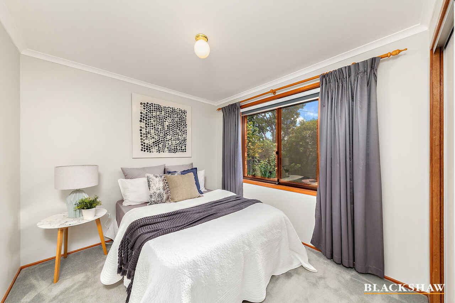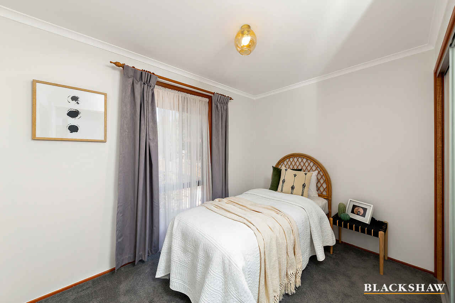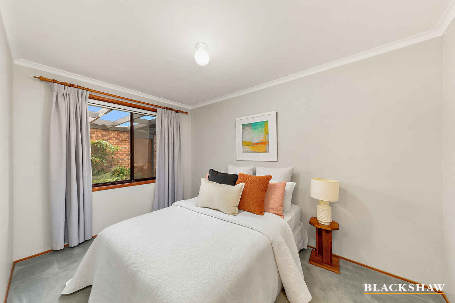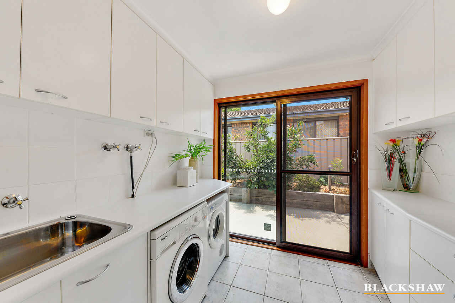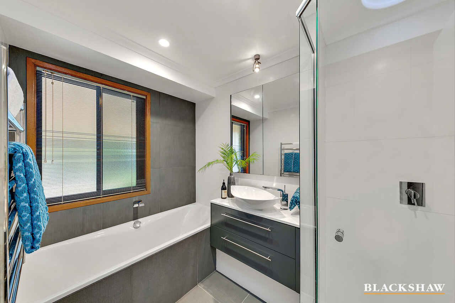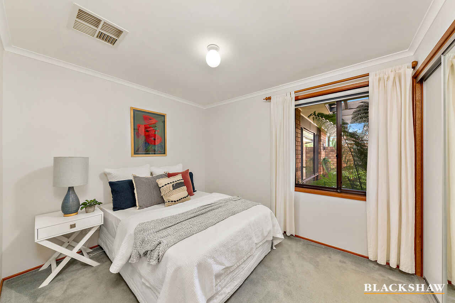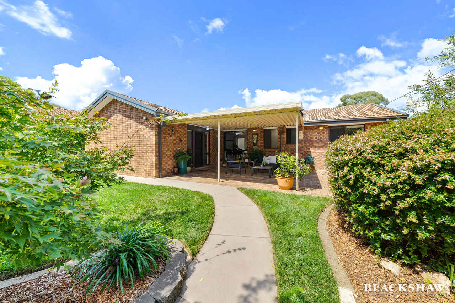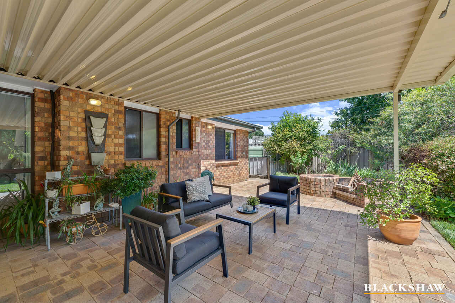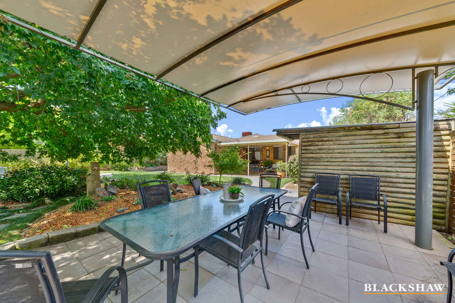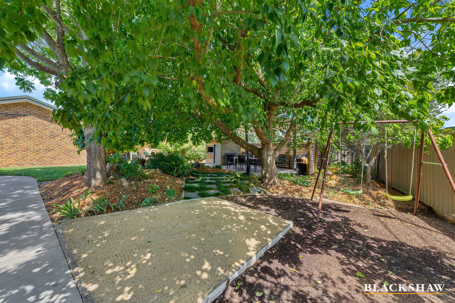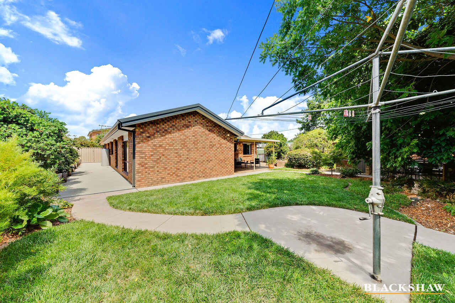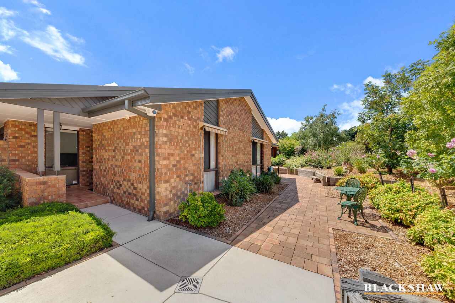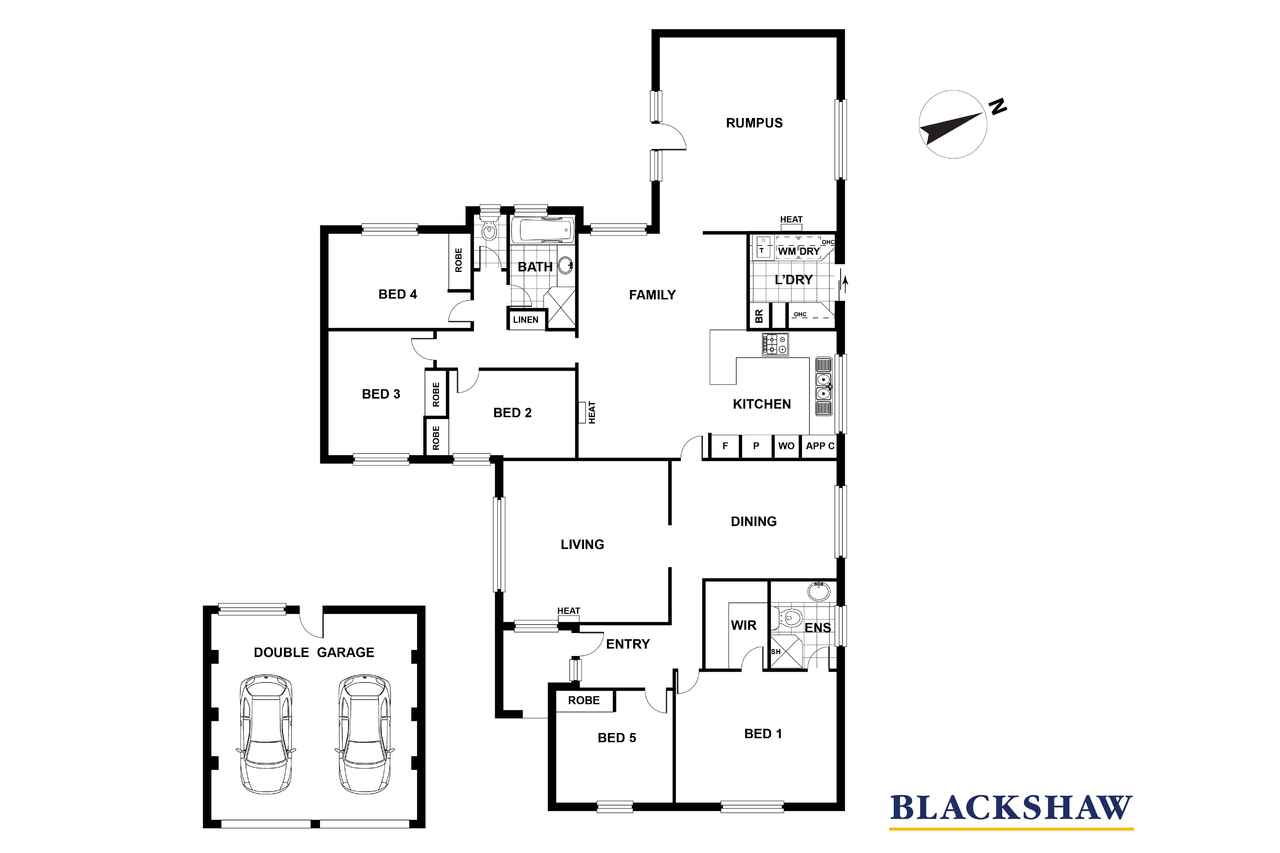Spacious family home with modernist features
Sold
Location
12 Pieman Crescent
Kaleen ACT 2617
Details
5
2
2
EER: 3.5
House
Auction Thursday, 25 Feb 12:30 PM On site
Sitting on a 974m2 block, situated within walking distance from the Kaleen shops and Kaleen and St Michaels primary schools, 12 Pieman Crescent is a five-bedroom single level home with undeniable appeal.
This residence offers a flexible floorplan with two sets of generous living areas. At the front of the house, underneath the raked ceiling with stylish white beams and skylights, you will find the sunken formal lounge with plush carpets and a formal dining area. It offers a peaceful outlook onto the fernery and pergola. The second set of living areas is even more spacious, with a large family room/dining, a rumpus room and the open plan kitchen.
The kitchen is dressed in neutral whites, with high-end Miele appliances, ample custom joinery and benchtop space set on a glass splashback. Floor to ceiling windows compliment family and the rumpus room.
Bedrooms accommodations are distributed in two different spaces as well. The master bedroom is located at the front of the house, enjoying its own large ensuite and a walk-in robe. There is also another bedroom with a built-in wardrobe in that area. Off of the family room is another segregated wing, with three large bedrooms, all with built-in robes as well as a leafy outlook. They are serviced by the elegant main bathroom and a separate toilet.
Entertaining is made easy in this residence and the gardens take full advantage of the large block, with a few lounging options to be enjoyed. Off of the rumpus room is a covered, paved patio with a built-in fireplace. There is a generous grassed area, a kids cubby house, a covered bbq and sitting area, as well as a garden shed and room for a swimming pool.
This property has been beautifully designed and carefully renovated. An earthy, relaxing colour scheme runs through the house with the use of the original timber door frames and railings, white pitched roofing with beams apparent, as well as a clever mix of grey, white and sage tones. It offers absolute convenience, with its single-level floorplan, multiple living areas and outdoor entertainment options and sizeable double garage.
Convenient positioning provides close proximity with Kaleen's Primary School and St Michael's Primary School, as well as Kaleen Playing Field and Cricket Oval, the Kaleen shops, Gungaderra Grasslands Nature Reserve. It is also only a short drive away from the University of Canberra and the City.
• 5 bedrooms, 2 bathrooms
• double lock-up garage
• two water tanks connected to irrigation system for the garden
• raked ceiling
• sunken formal lounge and dining area
• original timber frames on doors and windows throughout
• open plan kitchen with dining, family room and rumpus
• well-appointed kitchen with high-end Miele appliances and ample benchtops and joinery
• floor to ceilings windows and doors with original timber frames
• enclosed fernery with pergola and water feature
• ducted gas heating and evaporative cooling
• master bedroom with stylish ensuite and walk-in robe
• generous built-in robes in all four additional bedrooms
• separate laundry room
• multiple entertainment area options outdoor, with large grassed area, covered patio, and a covered bbq area
• sprinkler system
• security alarm installed
• built-in fireplace
Block: 10
Section: 69
Block size: 974m2
Living size: 211m2 approx
Garage: 35m2 approx
Rates: $3,430 yearly
Land tax: $5,161 yearly
Read MoreThis residence offers a flexible floorplan with two sets of generous living areas. At the front of the house, underneath the raked ceiling with stylish white beams and skylights, you will find the sunken formal lounge with plush carpets and a formal dining area. It offers a peaceful outlook onto the fernery and pergola. The second set of living areas is even more spacious, with a large family room/dining, a rumpus room and the open plan kitchen.
The kitchen is dressed in neutral whites, with high-end Miele appliances, ample custom joinery and benchtop space set on a glass splashback. Floor to ceiling windows compliment family and the rumpus room.
Bedrooms accommodations are distributed in two different spaces as well. The master bedroom is located at the front of the house, enjoying its own large ensuite and a walk-in robe. There is also another bedroom with a built-in wardrobe in that area. Off of the family room is another segregated wing, with three large bedrooms, all with built-in robes as well as a leafy outlook. They are serviced by the elegant main bathroom and a separate toilet.
Entertaining is made easy in this residence and the gardens take full advantage of the large block, with a few lounging options to be enjoyed. Off of the rumpus room is a covered, paved patio with a built-in fireplace. There is a generous grassed area, a kids cubby house, a covered bbq and sitting area, as well as a garden shed and room for a swimming pool.
This property has been beautifully designed and carefully renovated. An earthy, relaxing colour scheme runs through the house with the use of the original timber door frames and railings, white pitched roofing with beams apparent, as well as a clever mix of grey, white and sage tones. It offers absolute convenience, with its single-level floorplan, multiple living areas and outdoor entertainment options and sizeable double garage.
Convenient positioning provides close proximity with Kaleen's Primary School and St Michael's Primary School, as well as Kaleen Playing Field and Cricket Oval, the Kaleen shops, Gungaderra Grasslands Nature Reserve. It is also only a short drive away from the University of Canberra and the City.
• 5 bedrooms, 2 bathrooms
• double lock-up garage
• two water tanks connected to irrigation system for the garden
• raked ceiling
• sunken formal lounge and dining area
• original timber frames on doors and windows throughout
• open plan kitchen with dining, family room and rumpus
• well-appointed kitchen with high-end Miele appliances and ample benchtops and joinery
• floor to ceilings windows and doors with original timber frames
• enclosed fernery with pergola and water feature
• ducted gas heating and evaporative cooling
• master bedroom with stylish ensuite and walk-in robe
• generous built-in robes in all four additional bedrooms
• separate laundry room
• multiple entertainment area options outdoor, with large grassed area, covered patio, and a covered bbq area
• sprinkler system
• security alarm installed
• built-in fireplace
Block: 10
Section: 69
Block size: 974m2
Living size: 211m2 approx
Garage: 35m2 approx
Rates: $3,430 yearly
Land tax: $5,161 yearly
Inspect
Contact agent
Listing agent
Sitting on a 974m2 block, situated within walking distance from the Kaleen shops and Kaleen and St Michaels primary schools, 12 Pieman Crescent is a five-bedroom single level home with undeniable appeal.
This residence offers a flexible floorplan with two sets of generous living areas. At the front of the house, underneath the raked ceiling with stylish white beams and skylights, you will find the sunken formal lounge with plush carpets and a formal dining area. It offers a peaceful outlook onto the fernery and pergola. The second set of living areas is even more spacious, with a large family room/dining, a rumpus room and the open plan kitchen.
The kitchen is dressed in neutral whites, with high-end Miele appliances, ample custom joinery and benchtop space set on a glass splashback. Floor to ceiling windows compliment family and the rumpus room.
Bedrooms accommodations are distributed in two different spaces as well. The master bedroom is located at the front of the house, enjoying its own large ensuite and a walk-in robe. There is also another bedroom with a built-in wardrobe in that area. Off of the family room is another segregated wing, with three large bedrooms, all with built-in robes as well as a leafy outlook. They are serviced by the elegant main bathroom and a separate toilet.
Entertaining is made easy in this residence and the gardens take full advantage of the large block, with a few lounging options to be enjoyed. Off of the rumpus room is a covered, paved patio with a built-in fireplace. There is a generous grassed area, a kids cubby house, a covered bbq and sitting area, as well as a garden shed and room for a swimming pool.
This property has been beautifully designed and carefully renovated. An earthy, relaxing colour scheme runs through the house with the use of the original timber door frames and railings, white pitched roofing with beams apparent, as well as a clever mix of grey, white and sage tones. It offers absolute convenience, with its single-level floorplan, multiple living areas and outdoor entertainment options and sizeable double garage.
Convenient positioning provides close proximity with Kaleen's Primary School and St Michael's Primary School, as well as Kaleen Playing Field and Cricket Oval, the Kaleen shops, Gungaderra Grasslands Nature Reserve. It is also only a short drive away from the University of Canberra and the City.
• 5 bedrooms, 2 bathrooms
• double lock-up garage
• two water tanks connected to irrigation system for the garden
• raked ceiling
• sunken formal lounge and dining area
• original timber frames on doors and windows throughout
• open plan kitchen with dining, family room and rumpus
• well-appointed kitchen with high-end Miele appliances and ample benchtops and joinery
• floor to ceilings windows and doors with original timber frames
• enclosed fernery with pergola and water feature
• ducted gas heating and evaporative cooling
• master bedroom with stylish ensuite and walk-in robe
• generous built-in robes in all four additional bedrooms
• separate laundry room
• multiple entertainment area options outdoor, with large grassed area, covered patio, and a covered bbq area
• sprinkler system
• security alarm installed
• built-in fireplace
Block: 10
Section: 69
Block size: 974m2
Living size: 211m2 approx
Garage: 35m2 approx
Rates: $3,430 yearly
Land tax: $5,161 yearly
Read MoreThis residence offers a flexible floorplan with two sets of generous living areas. At the front of the house, underneath the raked ceiling with stylish white beams and skylights, you will find the sunken formal lounge with plush carpets and a formal dining area. It offers a peaceful outlook onto the fernery and pergola. The second set of living areas is even more spacious, with a large family room/dining, a rumpus room and the open plan kitchen.
The kitchen is dressed in neutral whites, with high-end Miele appliances, ample custom joinery and benchtop space set on a glass splashback. Floor to ceiling windows compliment family and the rumpus room.
Bedrooms accommodations are distributed in two different spaces as well. The master bedroom is located at the front of the house, enjoying its own large ensuite and a walk-in robe. There is also another bedroom with a built-in wardrobe in that area. Off of the family room is another segregated wing, with three large bedrooms, all with built-in robes as well as a leafy outlook. They are serviced by the elegant main bathroom and a separate toilet.
Entertaining is made easy in this residence and the gardens take full advantage of the large block, with a few lounging options to be enjoyed. Off of the rumpus room is a covered, paved patio with a built-in fireplace. There is a generous grassed area, a kids cubby house, a covered bbq and sitting area, as well as a garden shed and room for a swimming pool.
This property has been beautifully designed and carefully renovated. An earthy, relaxing colour scheme runs through the house with the use of the original timber door frames and railings, white pitched roofing with beams apparent, as well as a clever mix of grey, white and sage tones. It offers absolute convenience, with its single-level floorplan, multiple living areas and outdoor entertainment options and sizeable double garage.
Convenient positioning provides close proximity with Kaleen's Primary School and St Michael's Primary School, as well as Kaleen Playing Field and Cricket Oval, the Kaleen shops, Gungaderra Grasslands Nature Reserve. It is also only a short drive away from the University of Canberra and the City.
• 5 bedrooms, 2 bathrooms
• double lock-up garage
• two water tanks connected to irrigation system for the garden
• raked ceiling
• sunken formal lounge and dining area
• original timber frames on doors and windows throughout
• open plan kitchen with dining, family room and rumpus
• well-appointed kitchen with high-end Miele appliances and ample benchtops and joinery
• floor to ceilings windows and doors with original timber frames
• enclosed fernery with pergola and water feature
• ducted gas heating and evaporative cooling
• master bedroom with stylish ensuite and walk-in robe
• generous built-in robes in all four additional bedrooms
• separate laundry room
• multiple entertainment area options outdoor, with large grassed area, covered patio, and a covered bbq area
• sprinkler system
• security alarm installed
• built-in fireplace
Block: 10
Section: 69
Block size: 974m2
Living size: 211m2 approx
Garage: 35m2 approx
Rates: $3,430 yearly
Land tax: $5,161 yearly
Location
12 Pieman Crescent
Kaleen ACT 2617
Details
5
2
2
EER: 3.5
House
Auction Thursday, 25 Feb 12:30 PM On site
Sitting on a 974m2 block, situated within walking distance from the Kaleen shops and Kaleen and St Michaels primary schools, 12 Pieman Crescent is a five-bedroom single level home with undeniable appeal.
This residence offers a flexible floorplan with two sets of generous living areas. At the front of the house, underneath the raked ceiling with stylish white beams and skylights, you will find the sunken formal lounge with plush carpets and a formal dining area. It offers a peaceful outlook onto the fernery and pergola. The second set of living areas is even more spacious, with a large family room/dining, a rumpus room and the open plan kitchen.
The kitchen is dressed in neutral whites, with high-end Miele appliances, ample custom joinery and benchtop space set on a glass splashback. Floor to ceiling windows compliment family and the rumpus room.
Bedrooms accommodations are distributed in two different spaces as well. The master bedroom is located at the front of the house, enjoying its own large ensuite and a walk-in robe. There is also another bedroom with a built-in wardrobe in that area. Off of the family room is another segregated wing, with three large bedrooms, all with built-in robes as well as a leafy outlook. They are serviced by the elegant main bathroom and a separate toilet.
Entertaining is made easy in this residence and the gardens take full advantage of the large block, with a few lounging options to be enjoyed. Off of the rumpus room is a covered, paved patio with a built-in fireplace. There is a generous grassed area, a kids cubby house, a covered bbq and sitting area, as well as a garden shed and room for a swimming pool.
This property has been beautifully designed and carefully renovated. An earthy, relaxing colour scheme runs through the house with the use of the original timber door frames and railings, white pitched roofing with beams apparent, as well as a clever mix of grey, white and sage tones. It offers absolute convenience, with its single-level floorplan, multiple living areas and outdoor entertainment options and sizeable double garage.
Convenient positioning provides close proximity with Kaleen's Primary School and St Michael's Primary School, as well as Kaleen Playing Field and Cricket Oval, the Kaleen shops, Gungaderra Grasslands Nature Reserve. It is also only a short drive away from the University of Canberra and the City.
• 5 bedrooms, 2 bathrooms
• double lock-up garage
• two water tanks connected to irrigation system for the garden
• raked ceiling
• sunken formal lounge and dining area
• original timber frames on doors and windows throughout
• open plan kitchen with dining, family room and rumpus
• well-appointed kitchen with high-end Miele appliances and ample benchtops and joinery
• floor to ceilings windows and doors with original timber frames
• enclosed fernery with pergola and water feature
• ducted gas heating and evaporative cooling
• master bedroom with stylish ensuite and walk-in robe
• generous built-in robes in all four additional bedrooms
• separate laundry room
• multiple entertainment area options outdoor, with large grassed area, covered patio, and a covered bbq area
• sprinkler system
• security alarm installed
• built-in fireplace
Block: 10
Section: 69
Block size: 974m2
Living size: 211m2 approx
Garage: 35m2 approx
Rates: $3,430 yearly
Land tax: $5,161 yearly
Read MoreThis residence offers a flexible floorplan with two sets of generous living areas. At the front of the house, underneath the raked ceiling with stylish white beams and skylights, you will find the sunken formal lounge with plush carpets and a formal dining area. It offers a peaceful outlook onto the fernery and pergola. The second set of living areas is even more spacious, with a large family room/dining, a rumpus room and the open plan kitchen.
The kitchen is dressed in neutral whites, with high-end Miele appliances, ample custom joinery and benchtop space set on a glass splashback. Floor to ceiling windows compliment family and the rumpus room.
Bedrooms accommodations are distributed in two different spaces as well. The master bedroom is located at the front of the house, enjoying its own large ensuite and a walk-in robe. There is also another bedroom with a built-in wardrobe in that area. Off of the family room is another segregated wing, with three large bedrooms, all with built-in robes as well as a leafy outlook. They are serviced by the elegant main bathroom and a separate toilet.
Entertaining is made easy in this residence and the gardens take full advantage of the large block, with a few lounging options to be enjoyed. Off of the rumpus room is a covered, paved patio with a built-in fireplace. There is a generous grassed area, a kids cubby house, a covered bbq and sitting area, as well as a garden shed and room for a swimming pool.
This property has been beautifully designed and carefully renovated. An earthy, relaxing colour scheme runs through the house with the use of the original timber door frames and railings, white pitched roofing with beams apparent, as well as a clever mix of grey, white and sage tones. It offers absolute convenience, with its single-level floorplan, multiple living areas and outdoor entertainment options and sizeable double garage.
Convenient positioning provides close proximity with Kaleen's Primary School and St Michael's Primary School, as well as Kaleen Playing Field and Cricket Oval, the Kaleen shops, Gungaderra Grasslands Nature Reserve. It is also only a short drive away from the University of Canberra and the City.
• 5 bedrooms, 2 bathrooms
• double lock-up garage
• two water tanks connected to irrigation system for the garden
• raked ceiling
• sunken formal lounge and dining area
• original timber frames on doors and windows throughout
• open plan kitchen with dining, family room and rumpus
• well-appointed kitchen with high-end Miele appliances and ample benchtops and joinery
• floor to ceilings windows and doors with original timber frames
• enclosed fernery with pergola and water feature
• ducted gas heating and evaporative cooling
• master bedroom with stylish ensuite and walk-in robe
• generous built-in robes in all four additional bedrooms
• separate laundry room
• multiple entertainment area options outdoor, with large grassed area, covered patio, and a covered bbq area
• sprinkler system
• security alarm installed
• built-in fireplace
Block: 10
Section: 69
Block size: 974m2
Living size: 211m2 approx
Garage: 35m2 approx
Rates: $3,430 yearly
Land tax: $5,161 yearly
Inspect
Contact agent


