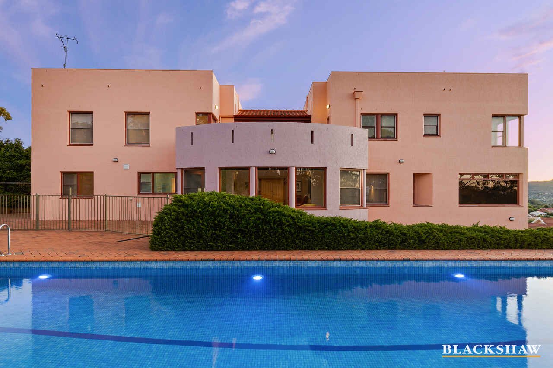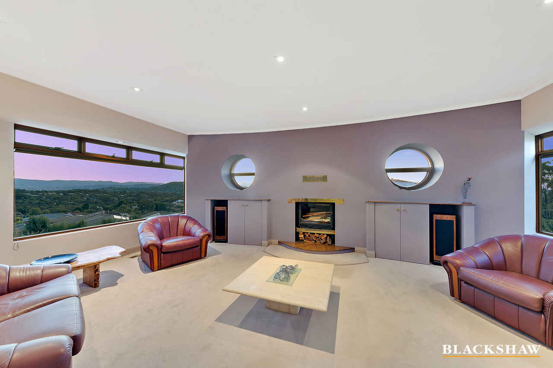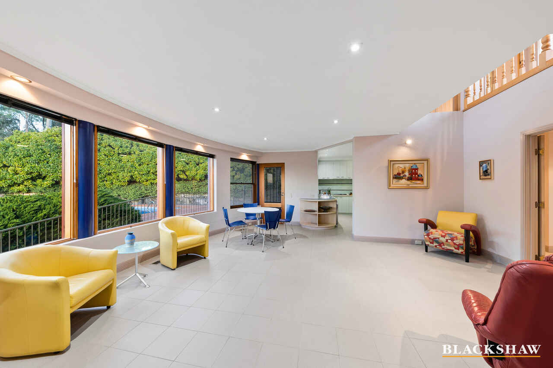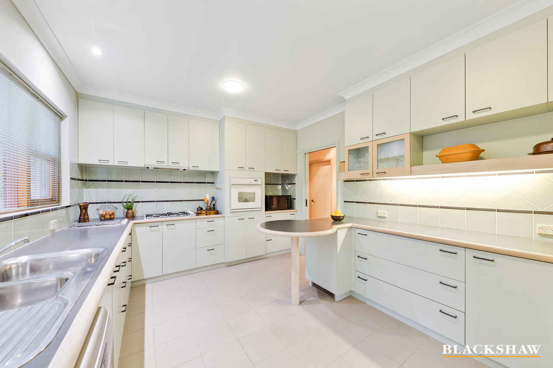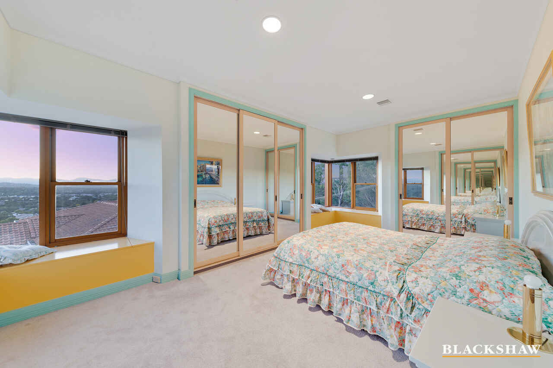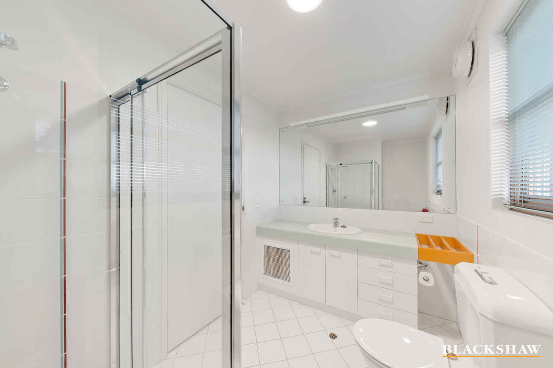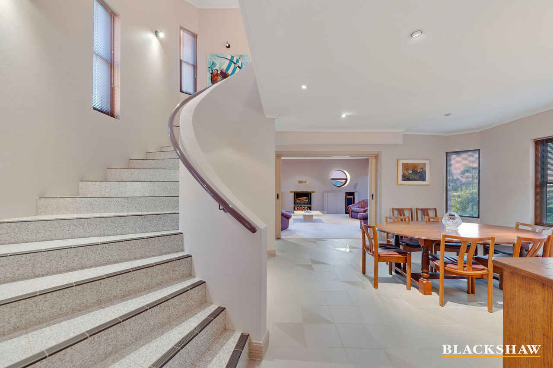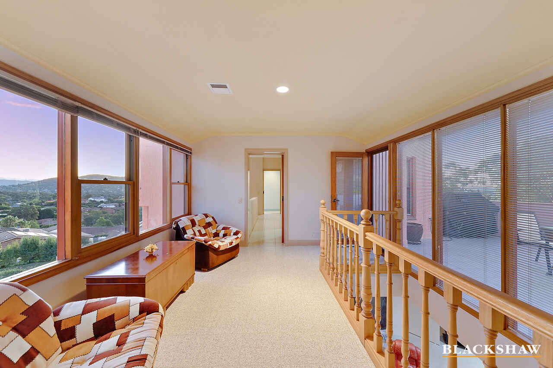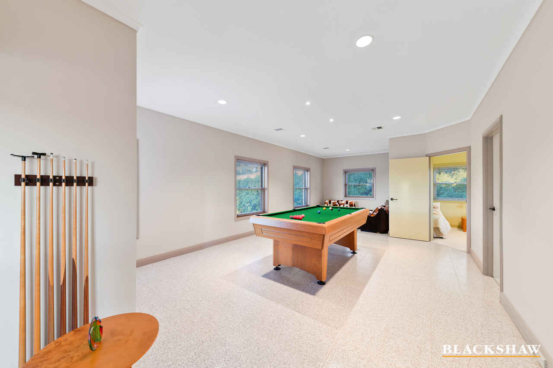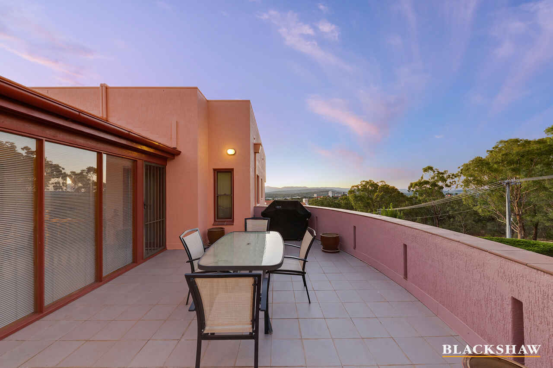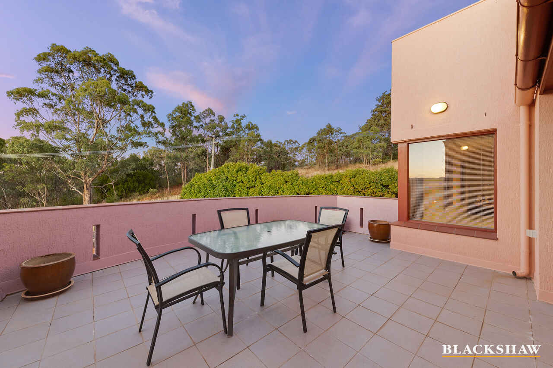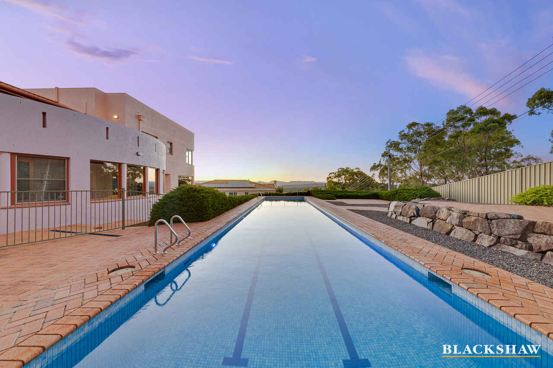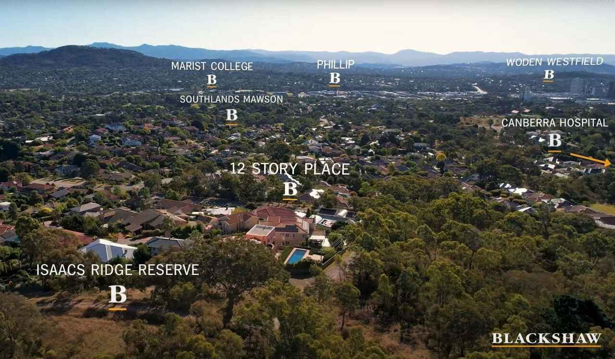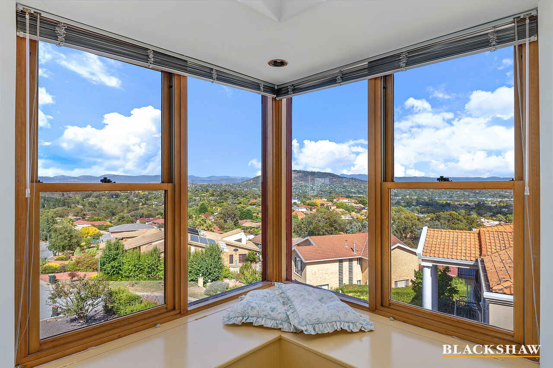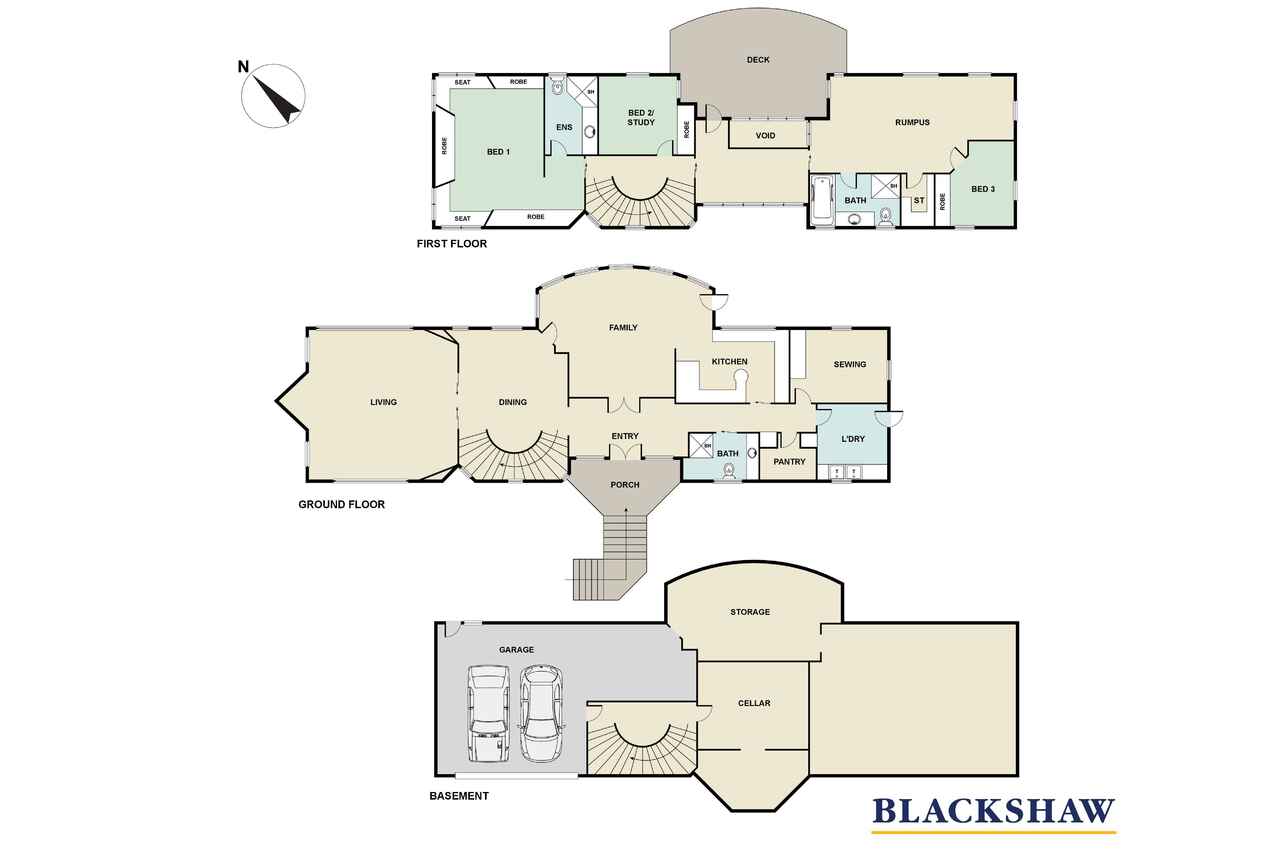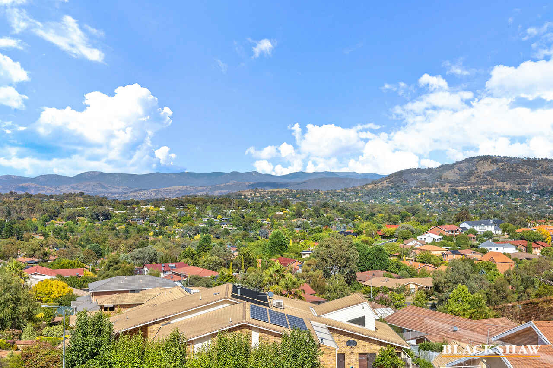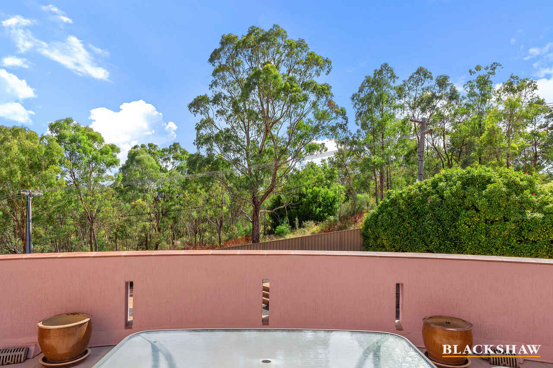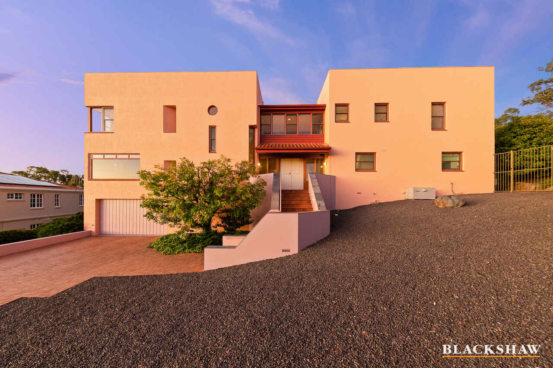Exceptional grand-scale living where the views reign supreme
Sold
Location
12 Story Place
Isaacs ACT 2607
Details
4
3
2
EER: 4.0
House
Sold
Experience an ever-changing cinema of nature with the magnificent Woden Valley panorama stretching to the purple-hued Brindabellas at this grand uniquely designed home which is on the market for the first time.
Backing Isaacs Ridge, it's a prominent and appealing property with significant features at every turn: sweeping curved staircases, an elevated gallery walkway, sun-drenched terraces, a wine cellar and 20 metre solar heated crystalline saltwater pool. Yet the small details of this appealing home are not to be overlooked: the formal lounge's Cheminées Philippe fireplace, the master bedroom's artful window seats and the strategic picture windows that frame the best of the valley and ridgeline views are among them.
From the limed Ash double doors at the front entry, the ground-floor layout unfolds in a cascading sequence of rooms that promotes both formal entertaining and casual living, with easy access to the pool deck and the convenience of a full bathroom to freshen up in nearby.
The kitchen – one of MMM Interior's first tile designs – has retained its functionality and charm with well-crafted cabinetry that keeps everything in its place and provides ample space to move around. Overflows are well catered for in a large walk-in pantry.
A similar level of craftsmanship can be seen in the bespoke oversized built-in wardrobes in the bedrooms. Upstairs, the palatial master boasts three such wardrobes and also enjoys a sizeable ensuite. An impressive games room, bedroom and family bathroom on this level combine to form a great guests' or children's wing.
Set well back off its quiet cul-de-sac, this home's premier position puts it in easy reach of Canberra Hospital, Mawson shops, Woden Town Centre and has excellent commuter routes to highly regarded schools, Deakin Medical Precinct and the Parliamentary Triangle.
FEATURES
• Grand three-storey architectural residence backing Isaac Ridge with outstanding panoramic views
• North/North East facing
• Formal entry with feature tilework
• Sizeable and bright formal dining space
• Large lounge featuring triple aspect with premium picture window views, Cheminées Philippe fireplace, excellent storage
• Living/family room with curved banks of windows and access to poolside terrace
• Designer kitchen with Rosieres dual-fuel cooktop plus Miele combiset cooktop, display cabinets, eat-in peninsula, utility cupboard and large walk-in pantry
• Full bathroom on ground floor servicing fourth bedroom
• Expansive laundry with custom drying racks and external access
• Second-storey sun-drenched terrace with gas bayonet and exceptional views to Woden and reserve
• Large second-storey games/rumpus room with walk-in storage and expansive views
• Sitting area/study area with views to the Brindabellas
• Master bedroom featuring exceptional views, triple custom built-in wardrobes, custom bench seating with storage and a large, bright ensuite
• Three additional bedrooms, one downstairs and all with large built-in wardrobes
• Family bathroom with bathtub
• Gas ducted heating
• 20 m double-lane solar heated swimming pool with splash deck and unobstructed views
• Three poolside terrace entertaining spaces, all with panoramic views
• Secure rear yard
• Wine cellar and tasting room
• Expansive basement workshop with storage
• Double automated garage with additional basement trailer space or bike storage
• Easy-care gardens
Excellent proportions:
Ground floor of residence: 188m2
First floor of residence: 154m2
Basement storage: 30m2
Basement cellar: 17m2
Garage & stairs: 72m2
Total: 464m2
Land size: 1549m2
Read MoreBacking Isaacs Ridge, it's a prominent and appealing property with significant features at every turn: sweeping curved staircases, an elevated gallery walkway, sun-drenched terraces, a wine cellar and 20 metre solar heated crystalline saltwater pool. Yet the small details of this appealing home are not to be overlooked: the formal lounge's Cheminées Philippe fireplace, the master bedroom's artful window seats and the strategic picture windows that frame the best of the valley and ridgeline views are among them.
From the limed Ash double doors at the front entry, the ground-floor layout unfolds in a cascading sequence of rooms that promotes both formal entertaining and casual living, with easy access to the pool deck and the convenience of a full bathroom to freshen up in nearby.
The kitchen – one of MMM Interior's first tile designs – has retained its functionality and charm with well-crafted cabinetry that keeps everything in its place and provides ample space to move around. Overflows are well catered for in a large walk-in pantry.
A similar level of craftsmanship can be seen in the bespoke oversized built-in wardrobes in the bedrooms. Upstairs, the palatial master boasts three such wardrobes and also enjoys a sizeable ensuite. An impressive games room, bedroom and family bathroom on this level combine to form a great guests' or children's wing.
Set well back off its quiet cul-de-sac, this home's premier position puts it in easy reach of Canberra Hospital, Mawson shops, Woden Town Centre and has excellent commuter routes to highly regarded schools, Deakin Medical Precinct and the Parliamentary Triangle.
FEATURES
• Grand three-storey architectural residence backing Isaac Ridge with outstanding panoramic views
• North/North East facing
• Formal entry with feature tilework
• Sizeable and bright formal dining space
• Large lounge featuring triple aspect with premium picture window views, Cheminées Philippe fireplace, excellent storage
• Living/family room with curved banks of windows and access to poolside terrace
• Designer kitchen with Rosieres dual-fuel cooktop plus Miele combiset cooktop, display cabinets, eat-in peninsula, utility cupboard and large walk-in pantry
• Full bathroom on ground floor servicing fourth bedroom
• Expansive laundry with custom drying racks and external access
• Second-storey sun-drenched terrace with gas bayonet and exceptional views to Woden and reserve
• Large second-storey games/rumpus room with walk-in storage and expansive views
• Sitting area/study area with views to the Brindabellas
• Master bedroom featuring exceptional views, triple custom built-in wardrobes, custom bench seating with storage and a large, bright ensuite
• Three additional bedrooms, one downstairs and all with large built-in wardrobes
• Family bathroom with bathtub
• Gas ducted heating
• 20 m double-lane solar heated swimming pool with splash deck and unobstructed views
• Three poolside terrace entertaining spaces, all with panoramic views
• Secure rear yard
• Wine cellar and tasting room
• Expansive basement workshop with storage
• Double automated garage with additional basement trailer space or bike storage
• Easy-care gardens
Excellent proportions:
Ground floor of residence: 188m2
First floor of residence: 154m2
Basement storage: 30m2
Basement cellar: 17m2
Garage & stairs: 72m2
Total: 464m2
Land size: 1549m2
Inspect
Contact agent
Listing agents
Experience an ever-changing cinema of nature with the magnificent Woden Valley panorama stretching to the purple-hued Brindabellas at this grand uniquely designed home which is on the market for the first time.
Backing Isaacs Ridge, it's a prominent and appealing property with significant features at every turn: sweeping curved staircases, an elevated gallery walkway, sun-drenched terraces, a wine cellar and 20 metre solar heated crystalline saltwater pool. Yet the small details of this appealing home are not to be overlooked: the formal lounge's Cheminées Philippe fireplace, the master bedroom's artful window seats and the strategic picture windows that frame the best of the valley and ridgeline views are among them.
From the limed Ash double doors at the front entry, the ground-floor layout unfolds in a cascading sequence of rooms that promotes both formal entertaining and casual living, with easy access to the pool deck and the convenience of a full bathroom to freshen up in nearby.
The kitchen – one of MMM Interior's first tile designs – has retained its functionality and charm with well-crafted cabinetry that keeps everything in its place and provides ample space to move around. Overflows are well catered for in a large walk-in pantry.
A similar level of craftsmanship can be seen in the bespoke oversized built-in wardrobes in the bedrooms. Upstairs, the palatial master boasts three such wardrobes and also enjoys a sizeable ensuite. An impressive games room, bedroom and family bathroom on this level combine to form a great guests' or children's wing.
Set well back off its quiet cul-de-sac, this home's premier position puts it in easy reach of Canberra Hospital, Mawson shops, Woden Town Centre and has excellent commuter routes to highly regarded schools, Deakin Medical Precinct and the Parliamentary Triangle.
FEATURES
• Grand three-storey architectural residence backing Isaac Ridge with outstanding panoramic views
• North/North East facing
• Formal entry with feature tilework
• Sizeable and bright formal dining space
• Large lounge featuring triple aspect with premium picture window views, Cheminées Philippe fireplace, excellent storage
• Living/family room with curved banks of windows and access to poolside terrace
• Designer kitchen with Rosieres dual-fuel cooktop plus Miele combiset cooktop, display cabinets, eat-in peninsula, utility cupboard and large walk-in pantry
• Full bathroom on ground floor servicing fourth bedroom
• Expansive laundry with custom drying racks and external access
• Second-storey sun-drenched terrace with gas bayonet and exceptional views to Woden and reserve
• Large second-storey games/rumpus room with walk-in storage and expansive views
• Sitting area/study area with views to the Brindabellas
• Master bedroom featuring exceptional views, triple custom built-in wardrobes, custom bench seating with storage and a large, bright ensuite
• Three additional bedrooms, one downstairs and all with large built-in wardrobes
• Family bathroom with bathtub
• Gas ducted heating
• 20 m double-lane solar heated swimming pool with splash deck and unobstructed views
• Three poolside terrace entertaining spaces, all with panoramic views
• Secure rear yard
• Wine cellar and tasting room
• Expansive basement workshop with storage
• Double automated garage with additional basement trailer space or bike storage
• Easy-care gardens
Excellent proportions:
Ground floor of residence: 188m2
First floor of residence: 154m2
Basement storage: 30m2
Basement cellar: 17m2
Garage & stairs: 72m2
Total: 464m2
Land size: 1549m2
Read MoreBacking Isaacs Ridge, it's a prominent and appealing property with significant features at every turn: sweeping curved staircases, an elevated gallery walkway, sun-drenched terraces, a wine cellar and 20 metre solar heated crystalline saltwater pool. Yet the small details of this appealing home are not to be overlooked: the formal lounge's Cheminées Philippe fireplace, the master bedroom's artful window seats and the strategic picture windows that frame the best of the valley and ridgeline views are among them.
From the limed Ash double doors at the front entry, the ground-floor layout unfolds in a cascading sequence of rooms that promotes both formal entertaining and casual living, with easy access to the pool deck and the convenience of a full bathroom to freshen up in nearby.
The kitchen – one of MMM Interior's first tile designs – has retained its functionality and charm with well-crafted cabinetry that keeps everything in its place and provides ample space to move around. Overflows are well catered for in a large walk-in pantry.
A similar level of craftsmanship can be seen in the bespoke oversized built-in wardrobes in the bedrooms. Upstairs, the palatial master boasts three such wardrobes and also enjoys a sizeable ensuite. An impressive games room, bedroom and family bathroom on this level combine to form a great guests' or children's wing.
Set well back off its quiet cul-de-sac, this home's premier position puts it in easy reach of Canberra Hospital, Mawson shops, Woden Town Centre and has excellent commuter routes to highly regarded schools, Deakin Medical Precinct and the Parliamentary Triangle.
FEATURES
• Grand three-storey architectural residence backing Isaac Ridge with outstanding panoramic views
• North/North East facing
• Formal entry with feature tilework
• Sizeable and bright formal dining space
• Large lounge featuring triple aspect with premium picture window views, Cheminées Philippe fireplace, excellent storage
• Living/family room with curved banks of windows and access to poolside terrace
• Designer kitchen with Rosieres dual-fuel cooktop plus Miele combiset cooktop, display cabinets, eat-in peninsula, utility cupboard and large walk-in pantry
• Full bathroom on ground floor servicing fourth bedroom
• Expansive laundry with custom drying racks and external access
• Second-storey sun-drenched terrace with gas bayonet and exceptional views to Woden and reserve
• Large second-storey games/rumpus room with walk-in storage and expansive views
• Sitting area/study area with views to the Brindabellas
• Master bedroom featuring exceptional views, triple custom built-in wardrobes, custom bench seating with storage and a large, bright ensuite
• Three additional bedrooms, one downstairs and all with large built-in wardrobes
• Family bathroom with bathtub
• Gas ducted heating
• 20 m double-lane solar heated swimming pool with splash deck and unobstructed views
• Three poolside terrace entertaining spaces, all with panoramic views
• Secure rear yard
• Wine cellar and tasting room
• Expansive basement workshop with storage
• Double automated garage with additional basement trailer space or bike storage
• Easy-care gardens
Excellent proportions:
Ground floor of residence: 188m2
First floor of residence: 154m2
Basement storage: 30m2
Basement cellar: 17m2
Garage & stairs: 72m2
Total: 464m2
Land size: 1549m2
Location
12 Story Place
Isaacs ACT 2607
Details
4
3
2
EER: 4.0
House
Sold
Experience an ever-changing cinema of nature with the magnificent Woden Valley panorama stretching to the purple-hued Brindabellas at this grand uniquely designed home which is on the market for the first time.
Backing Isaacs Ridge, it's a prominent and appealing property with significant features at every turn: sweeping curved staircases, an elevated gallery walkway, sun-drenched terraces, a wine cellar and 20 metre solar heated crystalline saltwater pool. Yet the small details of this appealing home are not to be overlooked: the formal lounge's Cheminées Philippe fireplace, the master bedroom's artful window seats and the strategic picture windows that frame the best of the valley and ridgeline views are among them.
From the limed Ash double doors at the front entry, the ground-floor layout unfolds in a cascading sequence of rooms that promotes both formal entertaining and casual living, with easy access to the pool deck and the convenience of a full bathroom to freshen up in nearby.
The kitchen – one of MMM Interior's first tile designs – has retained its functionality and charm with well-crafted cabinetry that keeps everything in its place and provides ample space to move around. Overflows are well catered for in a large walk-in pantry.
A similar level of craftsmanship can be seen in the bespoke oversized built-in wardrobes in the bedrooms. Upstairs, the palatial master boasts three such wardrobes and also enjoys a sizeable ensuite. An impressive games room, bedroom and family bathroom on this level combine to form a great guests' or children's wing.
Set well back off its quiet cul-de-sac, this home's premier position puts it in easy reach of Canberra Hospital, Mawson shops, Woden Town Centre and has excellent commuter routes to highly regarded schools, Deakin Medical Precinct and the Parliamentary Triangle.
FEATURES
• Grand three-storey architectural residence backing Isaac Ridge with outstanding panoramic views
• North/North East facing
• Formal entry with feature tilework
• Sizeable and bright formal dining space
• Large lounge featuring triple aspect with premium picture window views, Cheminées Philippe fireplace, excellent storage
• Living/family room with curved banks of windows and access to poolside terrace
• Designer kitchen with Rosieres dual-fuel cooktop plus Miele combiset cooktop, display cabinets, eat-in peninsula, utility cupboard and large walk-in pantry
• Full bathroom on ground floor servicing fourth bedroom
• Expansive laundry with custom drying racks and external access
• Second-storey sun-drenched terrace with gas bayonet and exceptional views to Woden and reserve
• Large second-storey games/rumpus room with walk-in storage and expansive views
• Sitting area/study area with views to the Brindabellas
• Master bedroom featuring exceptional views, triple custom built-in wardrobes, custom bench seating with storage and a large, bright ensuite
• Three additional bedrooms, one downstairs and all with large built-in wardrobes
• Family bathroom with bathtub
• Gas ducted heating
• 20 m double-lane solar heated swimming pool with splash deck and unobstructed views
• Three poolside terrace entertaining spaces, all with panoramic views
• Secure rear yard
• Wine cellar and tasting room
• Expansive basement workshop with storage
• Double automated garage with additional basement trailer space or bike storage
• Easy-care gardens
Excellent proportions:
Ground floor of residence: 188m2
First floor of residence: 154m2
Basement storage: 30m2
Basement cellar: 17m2
Garage & stairs: 72m2
Total: 464m2
Land size: 1549m2
Read MoreBacking Isaacs Ridge, it's a prominent and appealing property with significant features at every turn: sweeping curved staircases, an elevated gallery walkway, sun-drenched terraces, a wine cellar and 20 metre solar heated crystalline saltwater pool. Yet the small details of this appealing home are not to be overlooked: the formal lounge's Cheminées Philippe fireplace, the master bedroom's artful window seats and the strategic picture windows that frame the best of the valley and ridgeline views are among them.
From the limed Ash double doors at the front entry, the ground-floor layout unfolds in a cascading sequence of rooms that promotes both formal entertaining and casual living, with easy access to the pool deck and the convenience of a full bathroom to freshen up in nearby.
The kitchen – one of MMM Interior's first tile designs – has retained its functionality and charm with well-crafted cabinetry that keeps everything in its place and provides ample space to move around. Overflows are well catered for in a large walk-in pantry.
A similar level of craftsmanship can be seen in the bespoke oversized built-in wardrobes in the bedrooms. Upstairs, the palatial master boasts three such wardrobes and also enjoys a sizeable ensuite. An impressive games room, bedroom and family bathroom on this level combine to form a great guests' or children's wing.
Set well back off its quiet cul-de-sac, this home's premier position puts it in easy reach of Canberra Hospital, Mawson shops, Woden Town Centre and has excellent commuter routes to highly regarded schools, Deakin Medical Precinct and the Parliamentary Triangle.
FEATURES
• Grand three-storey architectural residence backing Isaac Ridge with outstanding panoramic views
• North/North East facing
• Formal entry with feature tilework
• Sizeable and bright formal dining space
• Large lounge featuring triple aspect with premium picture window views, Cheminées Philippe fireplace, excellent storage
• Living/family room with curved banks of windows and access to poolside terrace
• Designer kitchen with Rosieres dual-fuel cooktop plus Miele combiset cooktop, display cabinets, eat-in peninsula, utility cupboard and large walk-in pantry
• Full bathroom on ground floor servicing fourth bedroom
• Expansive laundry with custom drying racks and external access
• Second-storey sun-drenched terrace with gas bayonet and exceptional views to Woden and reserve
• Large second-storey games/rumpus room with walk-in storage and expansive views
• Sitting area/study area with views to the Brindabellas
• Master bedroom featuring exceptional views, triple custom built-in wardrobes, custom bench seating with storage and a large, bright ensuite
• Three additional bedrooms, one downstairs and all with large built-in wardrobes
• Family bathroom with bathtub
• Gas ducted heating
• 20 m double-lane solar heated swimming pool with splash deck and unobstructed views
• Three poolside terrace entertaining spaces, all with panoramic views
• Secure rear yard
• Wine cellar and tasting room
• Expansive basement workshop with storage
• Double automated garage with additional basement trailer space or bike storage
• Easy-care gardens
Excellent proportions:
Ground floor of residence: 188m2
First floor of residence: 154m2
Basement storage: 30m2
Basement cellar: 17m2
Garage & stairs: 72m2
Total: 464m2
Land size: 1549m2
Inspect
Contact agent


