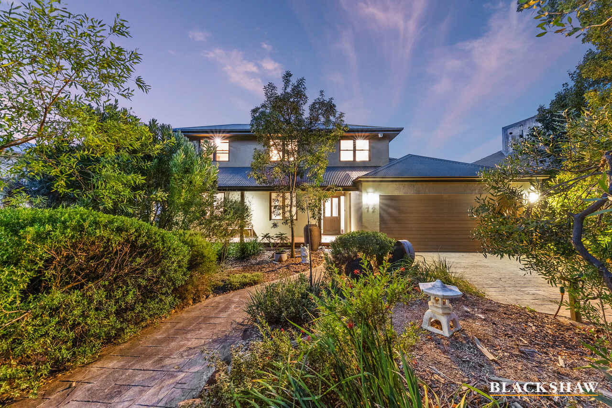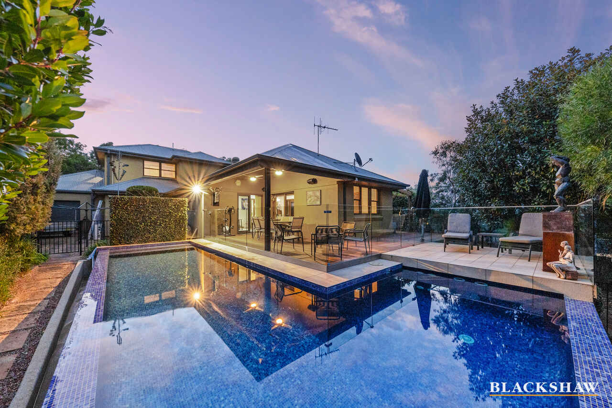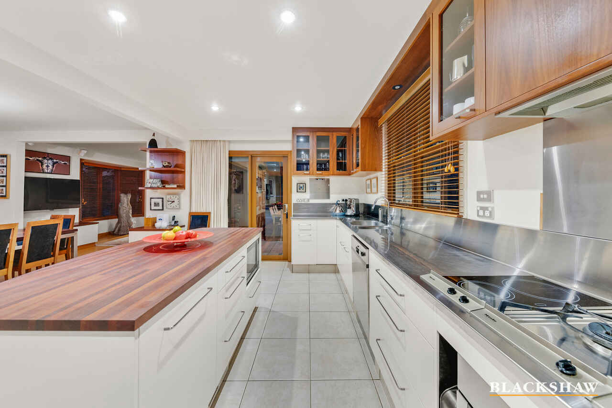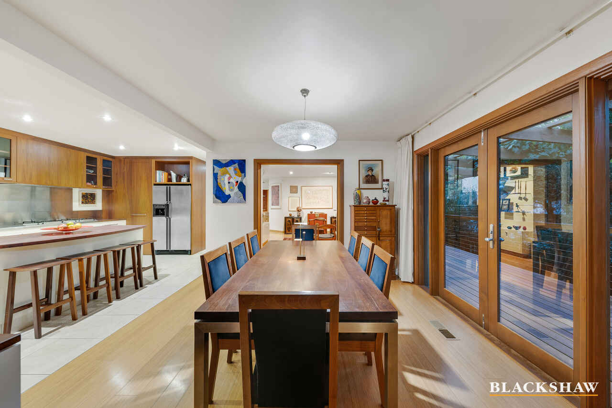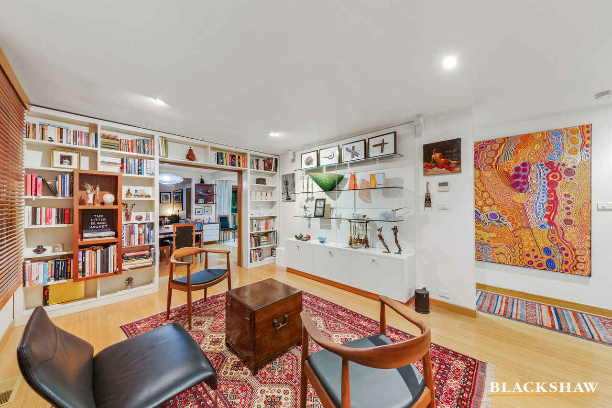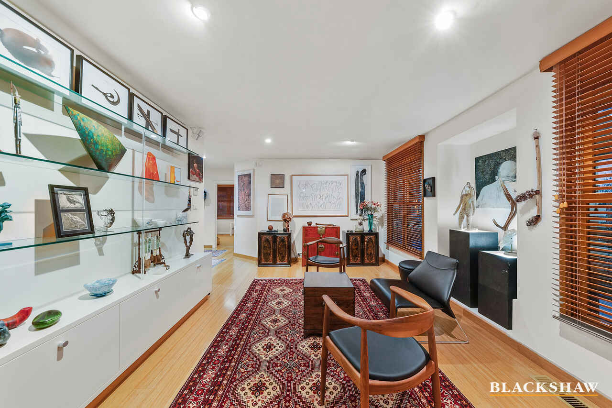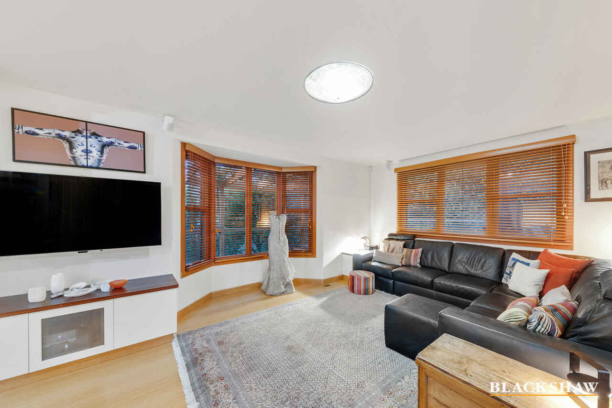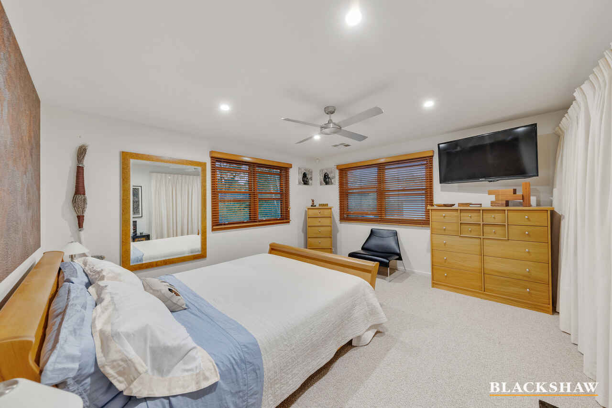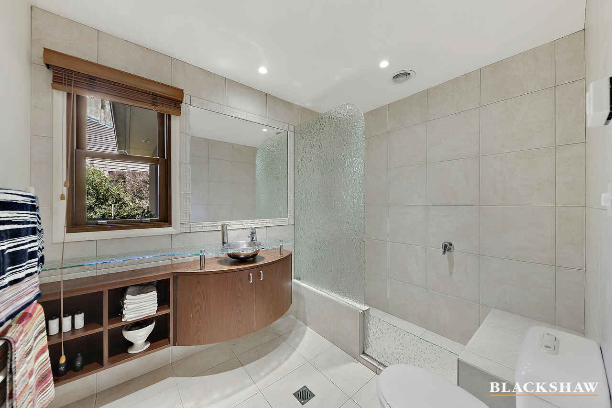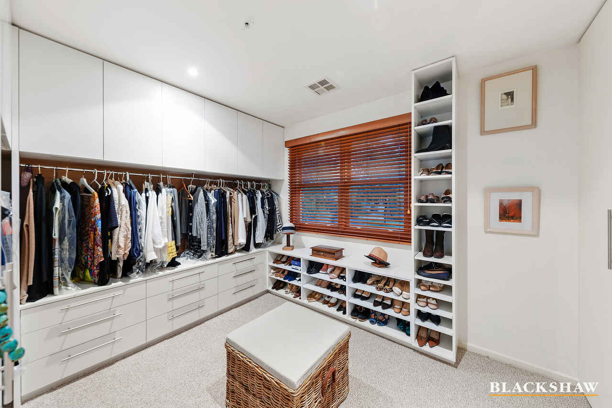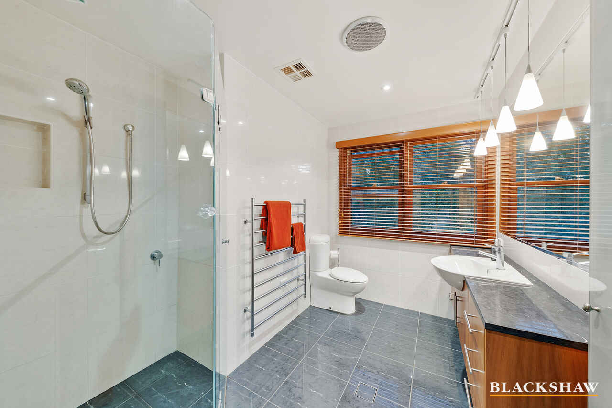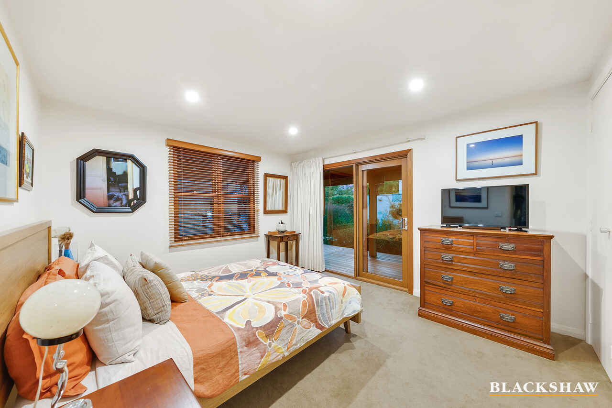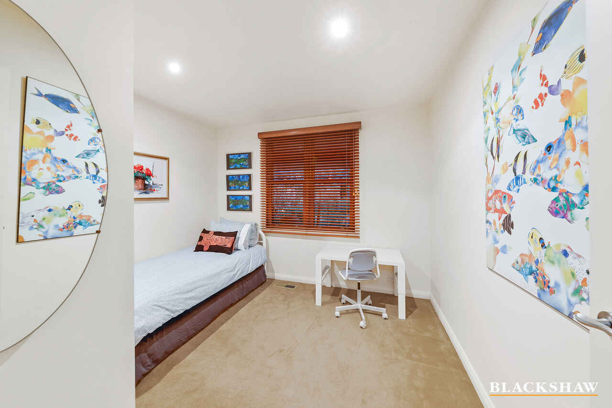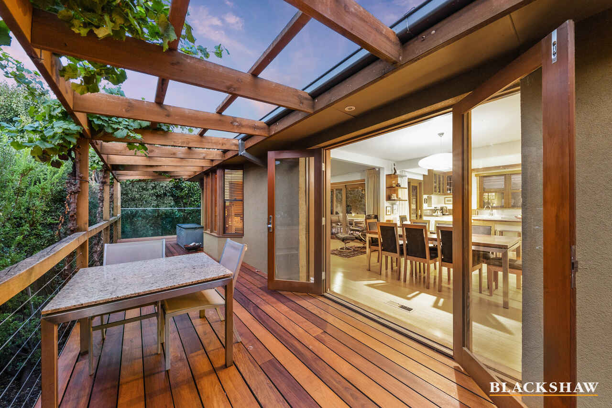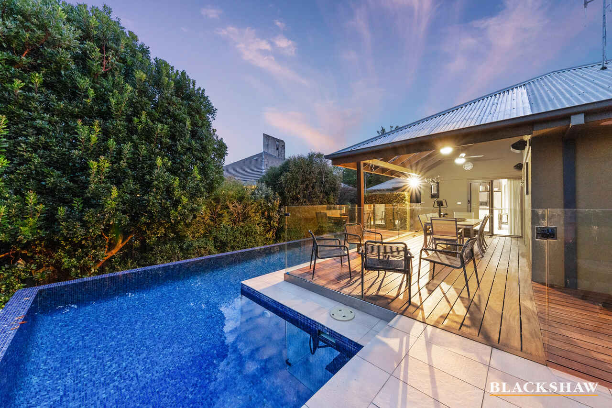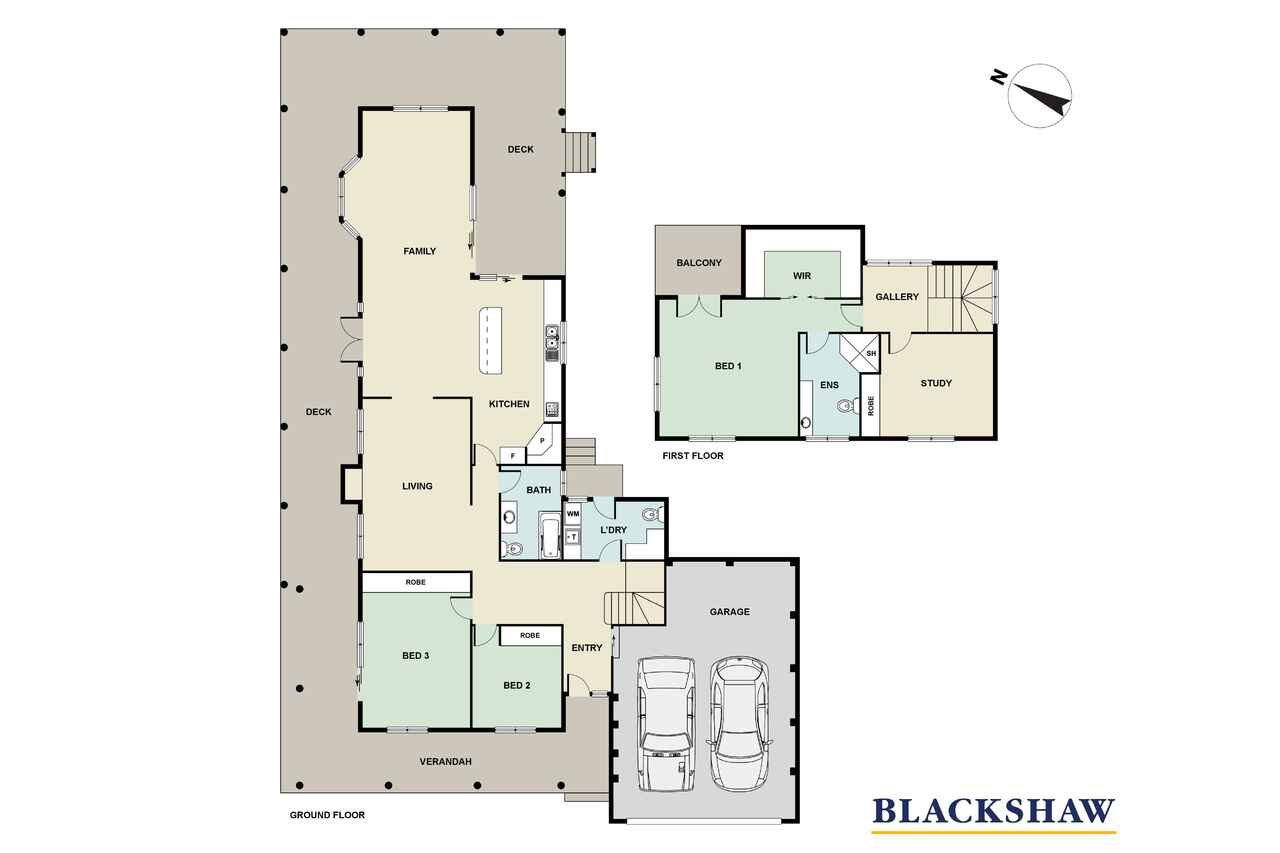Contemporary sanctuary with artisanal design and finishes
Sold
Location
12 Weld Street
Yarralumla ACT 2600
Details
4
2
2
EER: 4.0
House
Auction Tuesday, 4 Apr 04:00 PM On site
Secluded behind verdant native gardens, pristinely quiet and offering an invaluable sense of privacy and deep calm, the artfully renovated and extended home here is a modern Australian retreat that's uplifting, tranquil and entices spirits to soar.
Extensive use of Jarrah and cedar throughout creates a sense of warmth and comfort throughout all seasons. Mid-toned bamboo flooring and a wide veranda wrapping three-quarters of the lower level are an apt entrée to the exquisite backdrop that is the heated, infinity-edged swimming pool with swim pool jets and elevated poolside terrace. The pool is surrounded by a natural, peaceful garden setting encouraging beautiful birdlife. A sanctuary also exists within the front garden and a fishpond camouflaged within mature trees which can be taken in from any position around the front decked veranda.
The striking timber kitchen is well appointed overlooking the pool and placed well for catering ease. It also offers a bespoke four-seat Jarrah-topped kitchen island, chef-quality stainless steel work surfaces punctuated with quality appliances.
The kitchen also opens to a combined family/dining area that presents the enviable choice of extending dining out to either the ornamental grapevine-entwined veranda on one side, or the covered deck overlooking the infinity pool on the other. The library-like loungeroom acts as a serene area to escape to from the two bedrooms occupying at the front, one of which opens to the expanse of the decked veranda.
Upstairs, the master's understated luxury feel comes from its triple aspect, sliding doors to the walk-in wardrobe graced with delicate glass-sealed Japanese rice paper, a sunny elevated patio and rainfall shower ensuite. A study on this level is currently fitted out as a luxurious dressing room to the master.
Close to Lake Burley Griffin and with easy access to premium schools, the Parliamentary Triangle and CBD, this is both an engaged and engaging family home with soul and tranquility.
FEATURES
• Two-storey home with builders' own quality renovation and extension
• Exceptional insulation
• Extensive use of timber including cedar doors, windows and Jarrah decking veranda
• Mid-toned Bamboo flooring
• Bespoke timber cabinetry and shelving
• Bay window to family room
• Kitchen with plumbing for refrigerator, Miele appliances including Combiset cooktop, concealed walk-in pantry
• Two lower-floor bedrooms, both with built in wardrobes and one with access to veranda
• Main bathroom with artisan glass benchtops and shower screen freestanding bathtub
• Dedicated laundry with additional toilet servicing pool
• Master suite on upper level with private patio, walk-in wardrobe, ensuite, storage and rainfall shower
• Study/fourth bedroom currently used as dressing room to master
• Saltwater chlorinated L-shaped and heated infinity pool with swim pool jets, splash deck, + gas and solar heating
• Elevated poolside sun terrace
• Covered pool deck with ceiling fans
• Double automated garage with storage and roller door to rear yard
• Two-zoned ducted heating and cooling
• Recessed curtains
• Heated towel rails
• Back-to-base security
• Exceptional low-maintenance native gardens
Read MoreExtensive use of Jarrah and cedar throughout creates a sense of warmth and comfort throughout all seasons. Mid-toned bamboo flooring and a wide veranda wrapping three-quarters of the lower level are an apt entrée to the exquisite backdrop that is the heated, infinity-edged swimming pool with swim pool jets and elevated poolside terrace. The pool is surrounded by a natural, peaceful garden setting encouraging beautiful birdlife. A sanctuary also exists within the front garden and a fishpond camouflaged within mature trees which can be taken in from any position around the front decked veranda.
The striking timber kitchen is well appointed overlooking the pool and placed well for catering ease. It also offers a bespoke four-seat Jarrah-topped kitchen island, chef-quality stainless steel work surfaces punctuated with quality appliances.
The kitchen also opens to a combined family/dining area that presents the enviable choice of extending dining out to either the ornamental grapevine-entwined veranda on one side, or the covered deck overlooking the infinity pool on the other. The library-like loungeroom acts as a serene area to escape to from the two bedrooms occupying at the front, one of which opens to the expanse of the decked veranda.
Upstairs, the master's understated luxury feel comes from its triple aspect, sliding doors to the walk-in wardrobe graced with delicate glass-sealed Japanese rice paper, a sunny elevated patio and rainfall shower ensuite. A study on this level is currently fitted out as a luxurious dressing room to the master.
Close to Lake Burley Griffin and with easy access to premium schools, the Parliamentary Triangle and CBD, this is both an engaged and engaging family home with soul and tranquility.
FEATURES
• Two-storey home with builders' own quality renovation and extension
• Exceptional insulation
• Extensive use of timber including cedar doors, windows and Jarrah decking veranda
• Mid-toned Bamboo flooring
• Bespoke timber cabinetry and shelving
• Bay window to family room
• Kitchen with plumbing for refrigerator, Miele appliances including Combiset cooktop, concealed walk-in pantry
• Two lower-floor bedrooms, both with built in wardrobes and one with access to veranda
• Main bathroom with artisan glass benchtops and shower screen freestanding bathtub
• Dedicated laundry with additional toilet servicing pool
• Master suite on upper level with private patio, walk-in wardrobe, ensuite, storage and rainfall shower
• Study/fourth bedroom currently used as dressing room to master
• Saltwater chlorinated L-shaped and heated infinity pool with swim pool jets, splash deck, + gas and solar heating
• Elevated poolside sun terrace
• Covered pool deck with ceiling fans
• Double automated garage with storage and roller door to rear yard
• Two-zoned ducted heating and cooling
• Recessed curtains
• Heated towel rails
• Back-to-base security
• Exceptional low-maintenance native gardens
Inspect
Contact agent
Listing agent
Secluded behind verdant native gardens, pristinely quiet and offering an invaluable sense of privacy and deep calm, the artfully renovated and extended home here is a modern Australian retreat that's uplifting, tranquil and entices spirits to soar.
Extensive use of Jarrah and cedar throughout creates a sense of warmth and comfort throughout all seasons. Mid-toned bamboo flooring and a wide veranda wrapping three-quarters of the lower level are an apt entrée to the exquisite backdrop that is the heated, infinity-edged swimming pool with swim pool jets and elevated poolside terrace. The pool is surrounded by a natural, peaceful garden setting encouraging beautiful birdlife. A sanctuary also exists within the front garden and a fishpond camouflaged within mature trees which can be taken in from any position around the front decked veranda.
The striking timber kitchen is well appointed overlooking the pool and placed well for catering ease. It also offers a bespoke four-seat Jarrah-topped kitchen island, chef-quality stainless steel work surfaces punctuated with quality appliances.
The kitchen also opens to a combined family/dining area that presents the enviable choice of extending dining out to either the ornamental grapevine-entwined veranda on one side, or the covered deck overlooking the infinity pool on the other. The library-like loungeroom acts as a serene area to escape to from the two bedrooms occupying at the front, one of which opens to the expanse of the decked veranda.
Upstairs, the master's understated luxury feel comes from its triple aspect, sliding doors to the walk-in wardrobe graced with delicate glass-sealed Japanese rice paper, a sunny elevated patio and rainfall shower ensuite. A study on this level is currently fitted out as a luxurious dressing room to the master.
Close to Lake Burley Griffin and with easy access to premium schools, the Parliamentary Triangle and CBD, this is both an engaged and engaging family home with soul and tranquility.
FEATURES
• Two-storey home with builders' own quality renovation and extension
• Exceptional insulation
• Extensive use of timber including cedar doors, windows and Jarrah decking veranda
• Mid-toned Bamboo flooring
• Bespoke timber cabinetry and shelving
• Bay window to family room
• Kitchen with plumbing for refrigerator, Miele appliances including Combiset cooktop, concealed walk-in pantry
• Two lower-floor bedrooms, both with built in wardrobes and one with access to veranda
• Main bathroom with artisan glass benchtops and shower screen freestanding bathtub
• Dedicated laundry with additional toilet servicing pool
• Master suite on upper level with private patio, walk-in wardrobe, ensuite, storage and rainfall shower
• Study/fourth bedroom currently used as dressing room to master
• Saltwater chlorinated L-shaped and heated infinity pool with swim pool jets, splash deck, + gas and solar heating
• Elevated poolside sun terrace
• Covered pool deck with ceiling fans
• Double automated garage with storage and roller door to rear yard
• Two-zoned ducted heating and cooling
• Recessed curtains
• Heated towel rails
• Back-to-base security
• Exceptional low-maintenance native gardens
Read MoreExtensive use of Jarrah and cedar throughout creates a sense of warmth and comfort throughout all seasons. Mid-toned bamboo flooring and a wide veranda wrapping three-quarters of the lower level are an apt entrée to the exquisite backdrop that is the heated, infinity-edged swimming pool with swim pool jets and elevated poolside terrace. The pool is surrounded by a natural, peaceful garden setting encouraging beautiful birdlife. A sanctuary also exists within the front garden and a fishpond camouflaged within mature trees which can be taken in from any position around the front decked veranda.
The striking timber kitchen is well appointed overlooking the pool and placed well for catering ease. It also offers a bespoke four-seat Jarrah-topped kitchen island, chef-quality stainless steel work surfaces punctuated with quality appliances.
The kitchen also opens to a combined family/dining area that presents the enviable choice of extending dining out to either the ornamental grapevine-entwined veranda on one side, or the covered deck overlooking the infinity pool on the other. The library-like loungeroom acts as a serene area to escape to from the two bedrooms occupying at the front, one of which opens to the expanse of the decked veranda.
Upstairs, the master's understated luxury feel comes from its triple aspect, sliding doors to the walk-in wardrobe graced with delicate glass-sealed Japanese rice paper, a sunny elevated patio and rainfall shower ensuite. A study on this level is currently fitted out as a luxurious dressing room to the master.
Close to Lake Burley Griffin and with easy access to premium schools, the Parliamentary Triangle and CBD, this is both an engaged and engaging family home with soul and tranquility.
FEATURES
• Two-storey home with builders' own quality renovation and extension
• Exceptional insulation
• Extensive use of timber including cedar doors, windows and Jarrah decking veranda
• Mid-toned Bamboo flooring
• Bespoke timber cabinetry and shelving
• Bay window to family room
• Kitchen with plumbing for refrigerator, Miele appliances including Combiset cooktop, concealed walk-in pantry
• Two lower-floor bedrooms, both with built in wardrobes and one with access to veranda
• Main bathroom with artisan glass benchtops and shower screen freestanding bathtub
• Dedicated laundry with additional toilet servicing pool
• Master suite on upper level with private patio, walk-in wardrobe, ensuite, storage and rainfall shower
• Study/fourth bedroom currently used as dressing room to master
• Saltwater chlorinated L-shaped and heated infinity pool with swim pool jets, splash deck, + gas and solar heating
• Elevated poolside sun terrace
• Covered pool deck with ceiling fans
• Double automated garage with storage and roller door to rear yard
• Two-zoned ducted heating and cooling
• Recessed curtains
• Heated towel rails
• Back-to-base security
• Exceptional low-maintenance native gardens
Location
12 Weld Street
Yarralumla ACT 2600
Details
4
2
2
EER: 4.0
House
Auction Tuesday, 4 Apr 04:00 PM On site
Secluded behind verdant native gardens, pristinely quiet and offering an invaluable sense of privacy and deep calm, the artfully renovated and extended home here is a modern Australian retreat that's uplifting, tranquil and entices spirits to soar.
Extensive use of Jarrah and cedar throughout creates a sense of warmth and comfort throughout all seasons. Mid-toned bamboo flooring and a wide veranda wrapping three-quarters of the lower level are an apt entrée to the exquisite backdrop that is the heated, infinity-edged swimming pool with swim pool jets and elevated poolside terrace. The pool is surrounded by a natural, peaceful garden setting encouraging beautiful birdlife. A sanctuary also exists within the front garden and a fishpond camouflaged within mature trees which can be taken in from any position around the front decked veranda.
The striking timber kitchen is well appointed overlooking the pool and placed well for catering ease. It also offers a bespoke four-seat Jarrah-topped kitchen island, chef-quality stainless steel work surfaces punctuated with quality appliances.
The kitchen also opens to a combined family/dining area that presents the enviable choice of extending dining out to either the ornamental grapevine-entwined veranda on one side, or the covered deck overlooking the infinity pool on the other. The library-like loungeroom acts as a serene area to escape to from the two bedrooms occupying at the front, one of which opens to the expanse of the decked veranda.
Upstairs, the master's understated luxury feel comes from its triple aspect, sliding doors to the walk-in wardrobe graced with delicate glass-sealed Japanese rice paper, a sunny elevated patio and rainfall shower ensuite. A study on this level is currently fitted out as a luxurious dressing room to the master.
Close to Lake Burley Griffin and with easy access to premium schools, the Parliamentary Triangle and CBD, this is both an engaged and engaging family home with soul and tranquility.
FEATURES
• Two-storey home with builders' own quality renovation and extension
• Exceptional insulation
• Extensive use of timber including cedar doors, windows and Jarrah decking veranda
• Mid-toned Bamboo flooring
• Bespoke timber cabinetry and shelving
• Bay window to family room
• Kitchen with plumbing for refrigerator, Miele appliances including Combiset cooktop, concealed walk-in pantry
• Two lower-floor bedrooms, both with built in wardrobes and one with access to veranda
• Main bathroom with artisan glass benchtops and shower screen freestanding bathtub
• Dedicated laundry with additional toilet servicing pool
• Master suite on upper level with private patio, walk-in wardrobe, ensuite, storage and rainfall shower
• Study/fourth bedroom currently used as dressing room to master
• Saltwater chlorinated L-shaped and heated infinity pool with swim pool jets, splash deck, + gas and solar heating
• Elevated poolside sun terrace
• Covered pool deck with ceiling fans
• Double automated garage with storage and roller door to rear yard
• Two-zoned ducted heating and cooling
• Recessed curtains
• Heated towel rails
• Back-to-base security
• Exceptional low-maintenance native gardens
Read MoreExtensive use of Jarrah and cedar throughout creates a sense of warmth and comfort throughout all seasons. Mid-toned bamboo flooring and a wide veranda wrapping three-quarters of the lower level are an apt entrée to the exquisite backdrop that is the heated, infinity-edged swimming pool with swim pool jets and elevated poolside terrace. The pool is surrounded by a natural, peaceful garden setting encouraging beautiful birdlife. A sanctuary also exists within the front garden and a fishpond camouflaged within mature trees which can be taken in from any position around the front decked veranda.
The striking timber kitchen is well appointed overlooking the pool and placed well for catering ease. It also offers a bespoke four-seat Jarrah-topped kitchen island, chef-quality stainless steel work surfaces punctuated with quality appliances.
The kitchen also opens to a combined family/dining area that presents the enviable choice of extending dining out to either the ornamental grapevine-entwined veranda on one side, or the covered deck overlooking the infinity pool on the other. The library-like loungeroom acts as a serene area to escape to from the two bedrooms occupying at the front, one of which opens to the expanse of the decked veranda.
Upstairs, the master's understated luxury feel comes from its triple aspect, sliding doors to the walk-in wardrobe graced with delicate glass-sealed Japanese rice paper, a sunny elevated patio and rainfall shower ensuite. A study on this level is currently fitted out as a luxurious dressing room to the master.
Close to Lake Burley Griffin and with easy access to premium schools, the Parliamentary Triangle and CBD, this is both an engaged and engaging family home with soul and tranquility.
FEATURES
• Two-storey home with builders' own quality renovation and extension
• Exceptional insulation
• Extensive use of timber including cedar doors, windows and Jarrah decking veranda
• Mid-toned Bamboo flooring
• Bespoke timber cabinetry and shelving
• Bay window to family room
• Kitchen with plumbing for refrigerator, Miele appliances including Combiset cooktop, concealed walk-in pantry
• Two lower-floor bedrooms, both with built in wardrobes and one with access to veranda
• Main bathroom with artisan glass benchtops and shower screen freestanding bathtub
• Dedicated laundry with additional toilet servicing pool
• Master suite on upper level with private patio, walk-in wardrobe, ensuite, storage and rainfall shower
• Study/fourth bedroom currently used as dressing room to master
• Saltwater chlorinated L-shaped and heated infinity pool with swim pool jets, splash deck, + gas and solar heating
• Elevated poolside sun terrace
• Covered pool deck with ceiling fans
• Double automated garage with storage and roller door to rear yard
• Two-zoned ducted heating and cooling
• Recessed curtains
• Heated towel rails
• Back-to-base security
• Exceptional low-maintenance native gardens
Inspect
Contact agent


