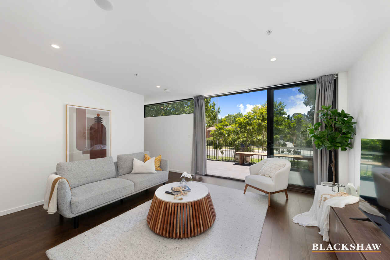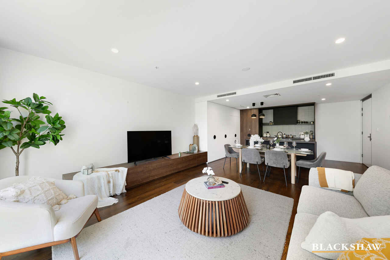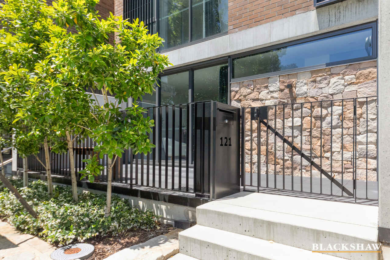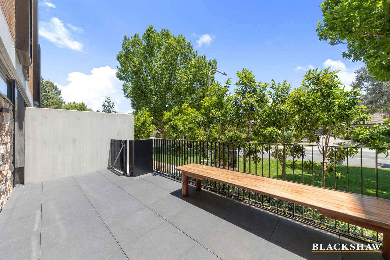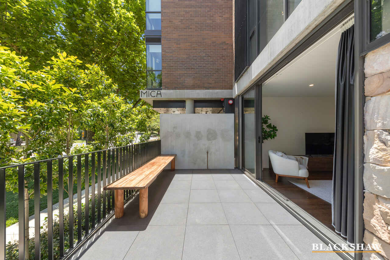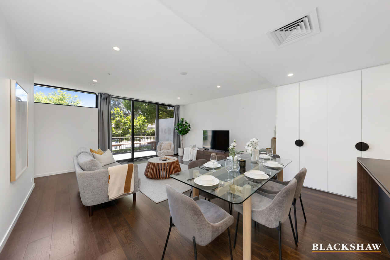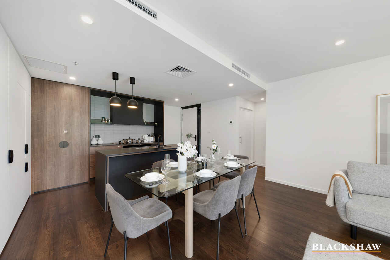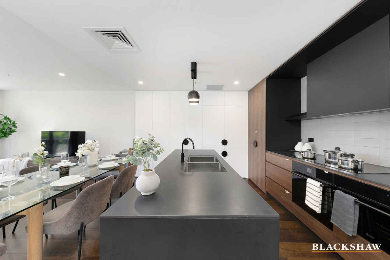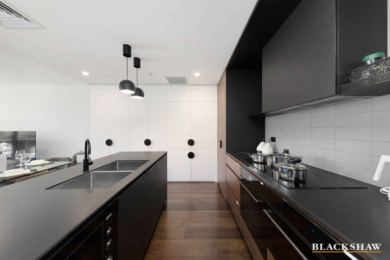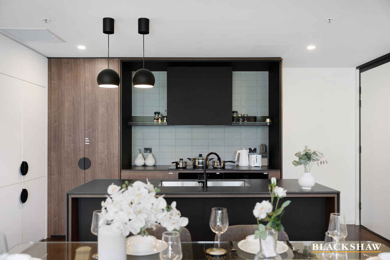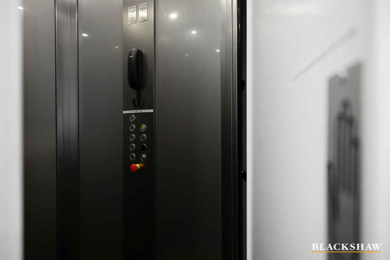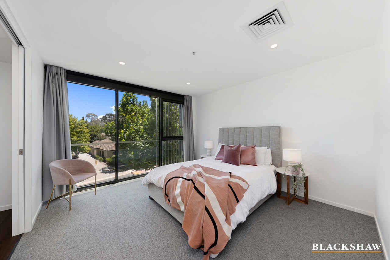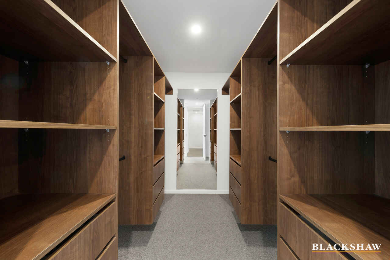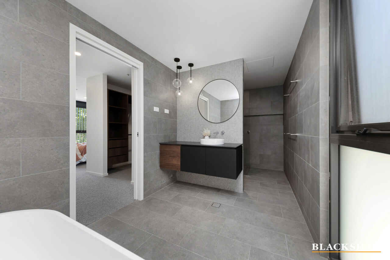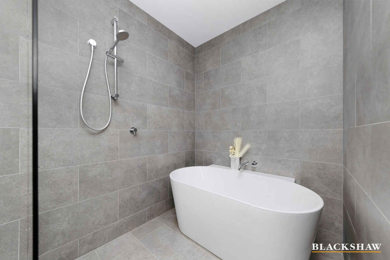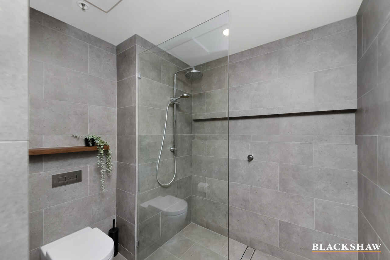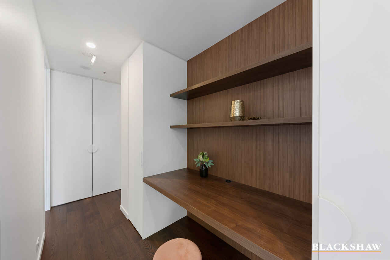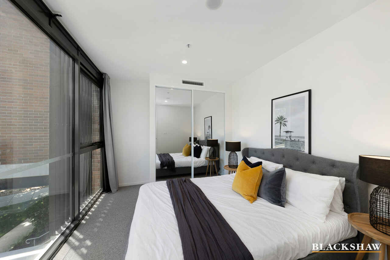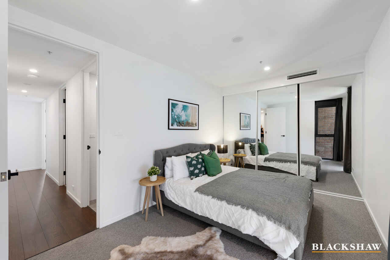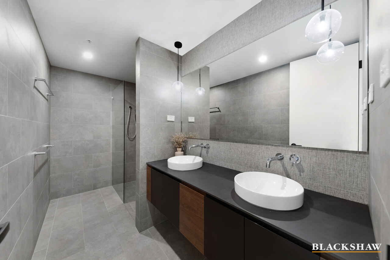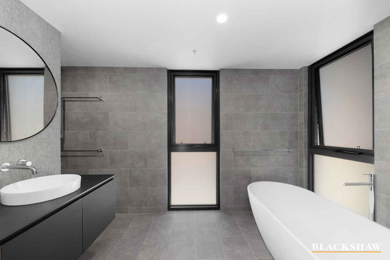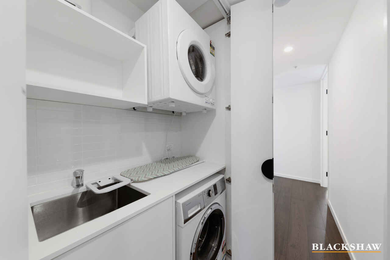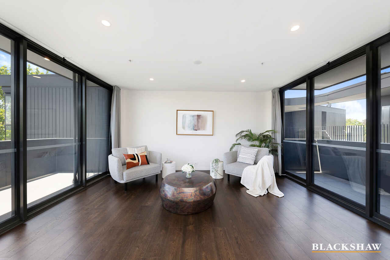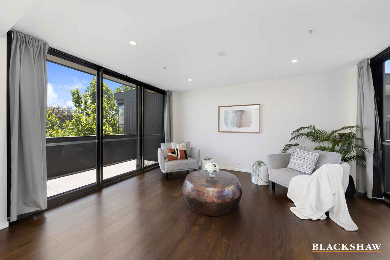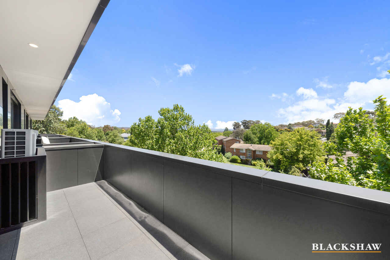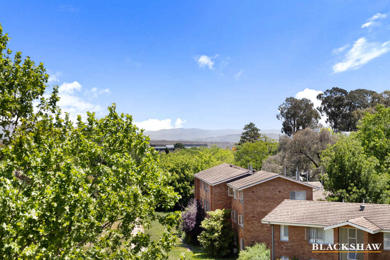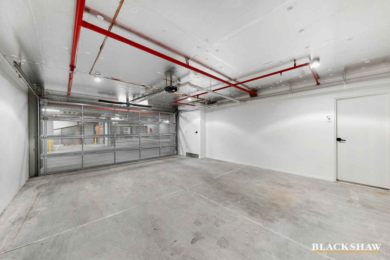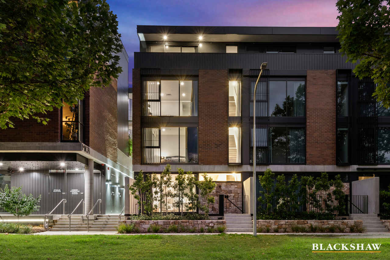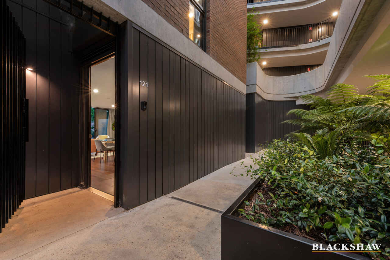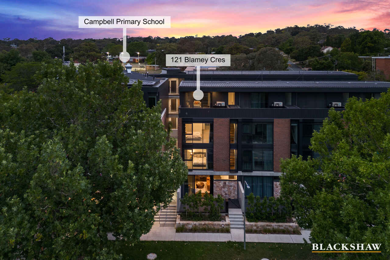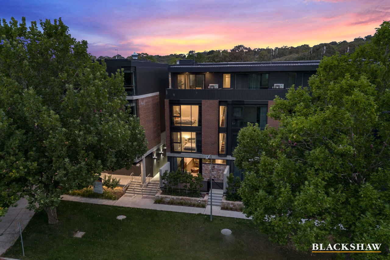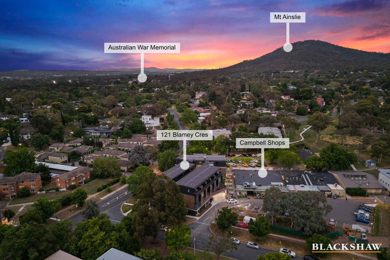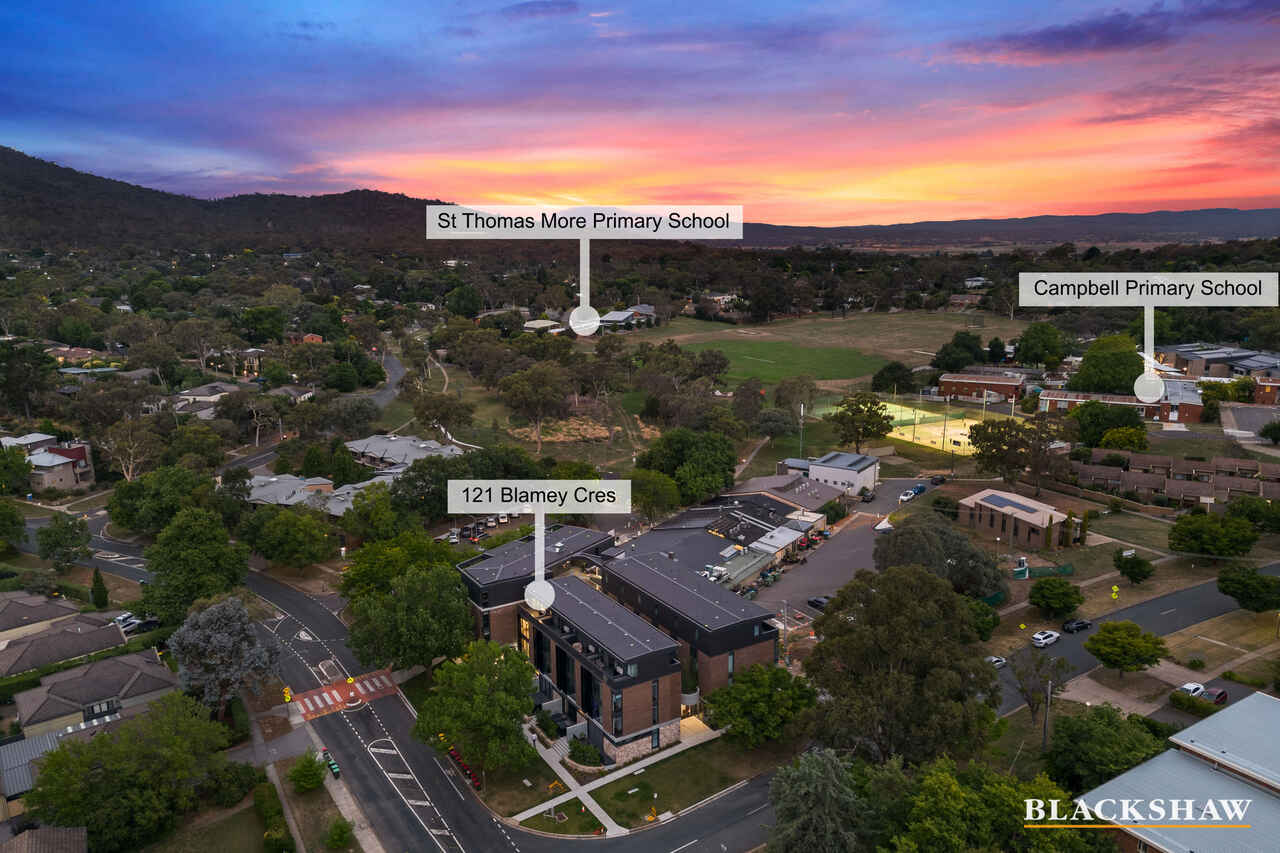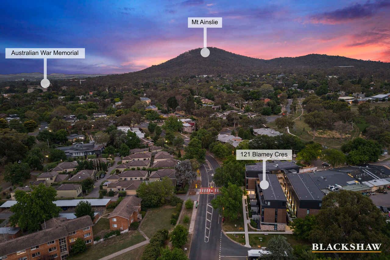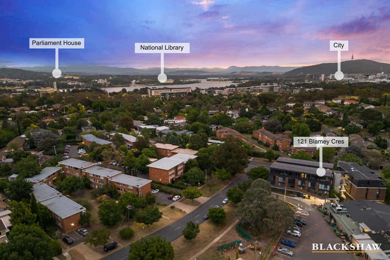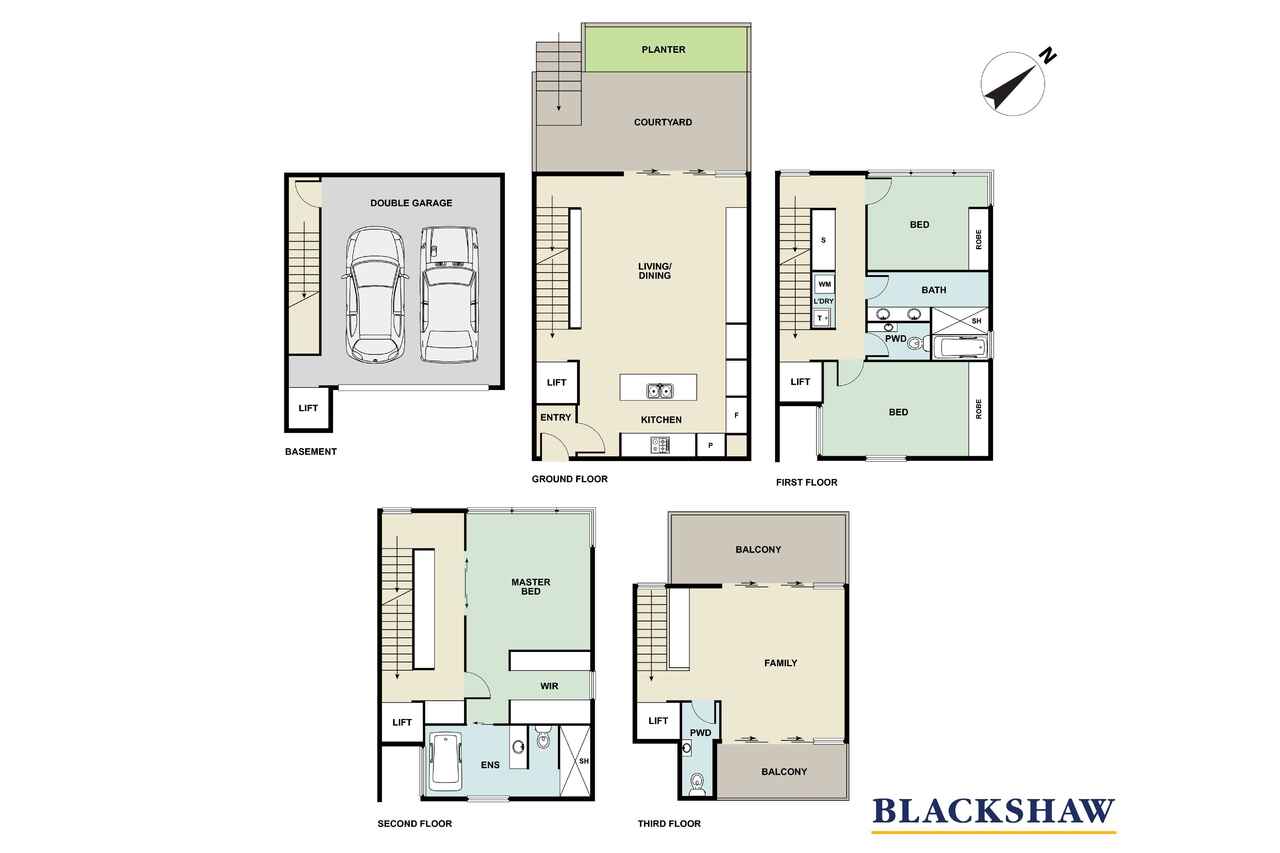Unparalleled metropolitan design with your own private internal...
Location
121 Blamey Crescent
Campbell ACT 2612
Details
3
2
2
EER: 5.0
Townhouse
By negotiation
Land area: | 1273 sqm (approx) |
Building size: | 228.5 sqm (approx) |
Featuring a heady mix of premium materials, this striking architect-designed town home not only boasts a private street-level courtyard but dual fourth-floor balconies that bookend a second airy living space and offer the perfect spot to entertain guests and watch firework displays over Lake Burley Griffin.
A private internal lift makes it easy to move the party between floors and there's plenty of scope to replenish supplies with the refurbished Campbell Village's supermarket, cafes, restaurants and a pub just footsteps away.
The outdoor spaces here act as an extension of the interiors, promoting cross ventilation and natural light. Interior materials capitalise on this: think soft greys and warm, mid-toned timbers while black highlights create a sleek and sophisticated ambience.
The kitchen reflects this luxe aesthetic with its moody ceramic benchtops, designer lighting, banks of minimalist storage and integrated appliances.
Occupying the whole of the third floor, the king-sized owners' retreat is a discrete and private oasis where floor-to-ceiling windows bring treetop views, a flexible study annexe offers a work-from-home space and the ensuite is a true master bathroom with freestanding designer bathtub plus rainfall shower.
With two additional bedrooms on the floor below sharing an exceptional wet room-style bathroom with soaking tub, there's space for everyone to spread and enjoy some privacy.
Move in and relish Campbell's much-vaunted 10-minute lifestyle that allows you to be in the city, the parliamentary zone, the airport and the Australian National University in just 10 minutes or stroll to the CIT, the local high school, primary school or the walking trails of Mt Pleasant or Mt Ainslie.
FEATURES
• Designed by Award Winning Stewart Architecture
• Architect-designed town home over four levels
• High ceilings
• Open living, dining with custom cabinetry
• Kitchen with Ilve appliances, integrated refrigerator and excellent storage
• Ground floor gated courtyard
• Master suite with views, walk-in wardrobe, generous designer ensuite with floor-to-ceiling tiles, double basins, bathtub and walk-through study annexe
• Two additional queen-sized bedrooms with built-in wardrobes on second floor serviced by a luxurious wet room
• Fourth-floor entertaining/living space with mountain and sunset views, generous dual balconies and a powder room
• European laundry
• Ducted heating and cooling
• Engineered timber floors to living areas
• Double-glazed windows
• Double automated garage within secure basement car park, internal entry and private lift access
Inclusion list is available upon request.
Strata: $1065.26 per quarter approx.
Rates: $509.15 per quarter approx.
Rental appraisal: $1100.00 - $1200.00 per week approx.
Read MoreA private internal lift makes it easy to move the party between floors and there's plenty of scope to replenish supplies with the refurbished Campbell Village's supermarket, cafes, restaurants and a pub just footsteps away.
The outdoor spaces here act as an extension of the interiors, promoting cross ventilation and natural light. Interior materials capitalise on this: think soft greys and warm, mid-toned timbers while black highlights create a sleek and sophisticated ambience.
The kitchen reflects this luxe aesthetic with its moody ceramic benchtops, designer lighting, banks of minimalist storage and integrated appliances.
Occupying the whole of the third floor, the king-sized owners' retreat is a discrete and private oasis where floor-to-ceiling windows bring treetop views, a flexible study annexe offers a work-from-home space and the ensuite is a true master bathroom with freestanding designer bathtub plus rainfall shower.
With two additional bedrooms on the floor below sharing an exceptional wet room-style bathroom with soaking tub, there's space for everyone to spread and enjoy some privacy.
Move in and relish Campbell's much-vaunted 10-minute lifestyle that allows you to be in the city, the parliamentary zone, the airport and the Australian National University in just 10 minutes or stroll to the CIT, the local high school, primary school or the walking trails of Mt Pleasant or Mt Ainslie.
FEATURES
• Designed by Award Winning Stewart Architecture
• Architect-designed town home over four levels
• High ceilings
• Open living, dining with custom cabinetry
• Kitchen with Ilve appliances, integrated refrigerator and excellent storage
• Ground floor gated courtyard
• Master suite with views, walk-in wardrobe, generous designer ensuite with floor-to-ceiling tiles, double basins, bathtub and walk-through study annexe
• Two additional queen-sized bedrooms with built-in wardrobes on second floor serviced by a luxurious wet room
• Fourth-floor entertaining/living space with mountain and sunset views, generous dual balconies and a powder room
• European laundry
• Ducted heating and cooling
• Engineered timber floors to living areas
• Double-glazed windows
• Double automated garage within secure basement car park, internal entry and private lift access
Inclusion list is available upon request.
Strata: $1065.26 per quarter approx.
Rates: $509.15 per quarter approx.
Rental appraisal: $1100.00 - $1200.00 per week approx.
Inspect
Contact agent
Listing agent
Featuring a heady mix of premium materials, this striking architect-designed town home not only boasts a private street-level courtyard but dual fourth-floor balconies that bookend a second airy living space and offer the perfect spot to entertain guests and watch firework displays over Lake Burley Griffin.
A private internal lift makes it easy to move the party between floors and there's plenty of scope to replenish supplies with the refurbished Campbell Village's supermarket, cafes, restaurants and a pub just footsteps away.
The outdoor spaces here act as an extension of the interiors, promoting cross ventilation and natural light. Interior materials capitalise on this: think soft greys and warm, mid-toned timbers while black highlights create a sleek and sophisticated ambience.
The kitchen reflects this luxe aesthetic with its moody ceramic benchtops, designer lighting, banks of minimalist storage and integrated appliances.
Occupying the whole of the third floor, the king-sized owners' retreat is a discrete and private oasis where floor-to-ceiling windows bring treetop views, a flexible study annexe offers a work-from-home space and the ensuite is a true master bathroom with freestanding designer bathtub plus rainfall shower.
With two additional bedrooms on the floor below sharing an exceptional wet room-style bathroom with soaking tub, there's space for everyone to spread and enjoy some privacy.
Move in and relish Campbell's much-vaunted 10-minute lifestyle that allows you to be in the city, the parliamentary zone, the airport and the Australian National University in just 10 minutes or stroll to the CIT, the local high school, primary school or the walking trails of Mt Pleasant or Mt Ainslie.
FEATURES
• Designed by Award Winning Stewart Architecture
• Architect-designed town home over four levels
• High ceilings
• Open living, dining with custom cabinetry
• Kitchen with Ilve appliances, integrated refrigerator and excellent storage
• Ground floor gated courtyard
• Master suite with views, walk-in wardrobe, generous designer ensuite with floor-to-ceiling tiles, double basins, bathtub and walk-through study annexe
• Two additional queen-sized bedrooms with built-in wardrobes on second floor serviced by a luxurious wet room
• Fourth-floor entertaining/living space with mountain and sunset views, generous dual balconies and a powder room
• European laundry
• Ducted heating and cooling
• Engineered timber floors to living areas
• Double-glazed windows
• Double automated garage within secure basement car park, internal entry and private lift access
Inclusion list is available upon request.
Strata: $1065.26 per quarter approx.
Rates: $509.15 per quarter approx.
Rental appraisal: $1100.00 - $1200.00 per week approx.
Read MoreA private internal lift makes it easy to move the party between floors and there's plenty of scope to replenish supplies with the refurbished Campbell Village's supermarket, cafes, restaurants and a pub just footsteps away.
The outdoor spaces here act as an extension of the interiors, promoting cross ventilation and natural light. Interior materials capitalise on this: think soft greys and warm, mid-toned timbers while black highlights create a sleek and sophisticated ambience.
The kitchen reflects this luxe aesthetic with its moody ceramic benchtops, designer lighting, banks of minimalist storage and integrated appliances.
Occupying the whole of the third floor, the king-sized owners' retreat is a discrete and private oasis where floor-to-ceiling windows bring treetop views, a flexible study annexe offers a work-from-home space and the ensuite is a true master bathroom with freestanding designer bathtub plus rainfall shower.
With two additional bedrooms on the floor below sharing an exceptional wet room-style bathroom with soaking tub, there's space for everyone to spread and enjoy some privacy.
Move in and relish Campbell's much-vaunted 10-minute lifestyle that allows you to be in the city, the parliamentary zone, the airport and the Australian National University in just 10 minutes or stroll to the CIT, the local high school, primary school or the walking trails of Mt Pleasant or Mt Ainslie.
FEATURES
• Designed by Award Winning Stewart Architecture
• Architect-designed town home over four levels
• High ceilings
• Open living, dining with custom cabinetry
• Kitchen with Ilve appliances, integrated refrigerator and excellent storage
• Ground floor gated courtyard
• Master suite with views, walk-in wardrobe, generous designer ensuite with floor-to-ceiling tiles, double basins, bathtub and walk-through study annexe
• Two additional queen-sized bedrooms with built-in wardrobes on second floor serviced by a luxurious wet room
• Fourth-floor entertaining/living space with mountain and sunset views, generous dual balconies and a powder room
• European laundry
• Ducted heating and cooling
• Engineered timber floors to living areas
• Double-glazed windows
• Double automated garage within secure basement car park, internal entry and private lift access
Inclusion list is available upon request.
Strata: $1065.26 per quarter approx.
Rates: $509.15 per quarter approx.
Rental appraisal: $1100.00 - $1200.00 per week approx.
Looking to sell or lease your own property?
Request Market AppraisalLocation
121 Blamey Crescent
Campbell ACT 2612
Details
3
2
2
EER: 5.0
Townhouse
By negotiation
Land area: | 1273 sqm (approx) |
Building size: | 228.5 sqm (approx) |
Featuring a heady mix of premium materials, this striking architect-designed town home not only boasts a private street-level courtyard but dual fourth-floor balconies that bookend a second airy living space and offer the perfect spot to entertain guests and watch firework displays over Lake Burley Griffin.
A private internal lift makes it easy to move the party between floors and there's plenty of scope to replenish supplies with the refurbished Campbell Village's supermarket, cafes, restaurants and a pub just footsteps away.
The outdoor spaces here act as an extension of the interiors, promoting cross ventilation and natural light. Interior materials capitalise on this: think soft greys and warm, mid-toned timbers while black highlights create a sleek and sophisticated ambience.
The kitchen reflects this luxe aesthetic with its moody ceramic benchtops, designer lighting, banks of minimalist storage and integrated appliances.
Occupying the whole of the third floor, the king-sized owners' retreat is a discrete and private oasis where floor-to-ceiling windows bring treetop views, a flexible study annexe offers a work-from-home space and the ensuite is a true master bathroom with freestanding designer bathtub plus rainfall shower.
With two additional bedrooms on the floor below sharing an exceptional wet room-style bathroom with soaking tub, there's space for everyone to spread and enjoy some privacy.
Move in and relish Campbell's much-vaunted 10-minute lifestyle that allows you to be in the city, the parliamentary zone, the airport and the Australian National University in just 10 minutes or stroll to the CIT, the local high school, primary school or the walking trails of Mt Pleasant or Mt Ainslie.
FEATURES
• Designed by Award Winning Stewart Architecture
• Architect-designed town home over four levels
• High ceilings
• Open living, dining with custom cabinetry
• Kitchen with Ilve appliances, integrated refrigerator and excellent storage
• Ground floor gated courtyard
• Master suite with views, walk-in wardrobe, generous designer ensuite with floor-to-ceiling tiles, double basins, bathtub and walk-through study annexe
• Two additional queen-sized bedrooms with built-in wardrobes on second floor serviced by a luxurious wet room
• Fourth-floor entertaining/living space with mountain and sunset views, generous dual balconies and a powder room
• European laundry
• Ducted heating and cooling
• Engineered timber floors to living areas
• Double-glazed windows
• Double automated garage within secure basement car park, internal entry and private lift access
Inclusion list is available upon request.
Strata: $1065.26 per quarter approx.
Rates: $509.15 per quarter approx.
Rental appraisal: $1100.00 - $1200.00 per week approx.
Read MoreA private internal lift makes it easy to move the party between floors and there's plenty of scope to replenish supplies with the refurbished Campbell Village's supermarket, cafes, restaurants and a pub just footsteps away.
The outdoor spaces here act as an extension of the interiors, promoting cross ventilation and natural light. Interior materials capitalise on this: think soft greys and warm, mid-toned timbers while black highlights create a sleek and sophisticated ambience.
The kitchen reflects this luxe aesthetic with its moody ceramic benchtops, designer lighting, banks of minimalist storage and integrated appliances.
Occupying the whole of the third floor, the king-sized owners' retreat is a discrete and private oasis where floor-to-ceiling windows bring treetop views, a flexible study annexe offers a work-from-home space and the ensuite is a true master bathroom with freestanding designer bathtub plus rainfall shower.
With two additional bedrooms on the floor below sharing an exceptional wet room-style bathroom with soaking tub, there's space for everyone to spread and enjoy some privacy.
Move in and relish Campbell's much-vaunted 10-minute lifestyle that allows you to be in the city, the parliamentary zone, the airport and the Australian National University in just 10 minutes or stroll to the CIT, the local high school, primary school or the walking trails of Mt Pleasant or Mt Ainslie.
FEATURES
• Designed by Award Winning Stewart Architecture
• Architect-designed town home over four levels
• High ceilings
• Open living, dining with custom cabinetry
• Kitchen with Ilve appliances, integrated refrigerator and excellent storage
• Ground floor gated courtyard
• Master suite with views, walk-in wardrobe, generous designer ensuite with floor-to-ceiling tiles, double basins, bathtub and walk-through study annexe
• Two additional queen-sized bedrooms with built-in wardrobes on second floor serviced by a luxurious wet room
• Fourth-floor entertaining/living space with mountain and sunset views, generous dual balconies and a powder room
• European laundry
• Ducted heating and cooling
• Engineered timber floors to living areas
• Double-glazed windows
• Double automated garage within secure basement car park, internal entry and private lift access
Inclusion list is available upon request.
Strata: $1065.26 per quarter approx.
Rates: $509.15 per quarter approx.
Rental appraisal: $1100.00 - $1200.00 per week approx.
Inspect
Contact agent


