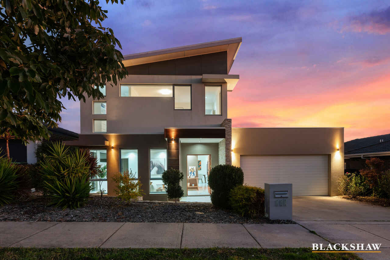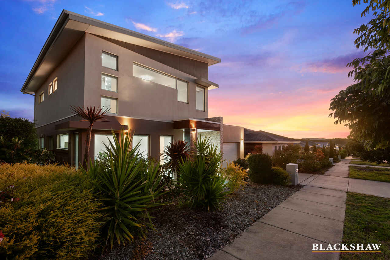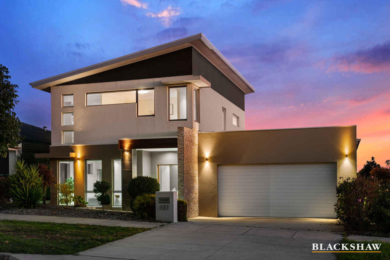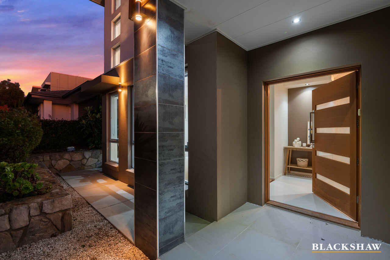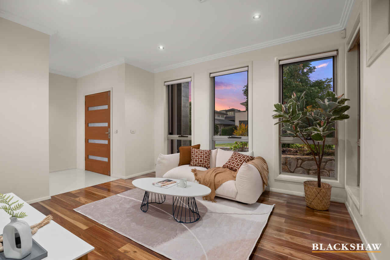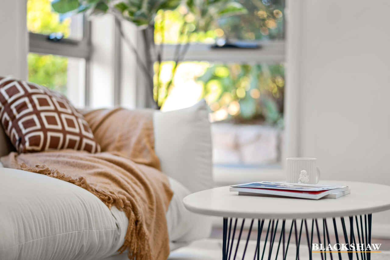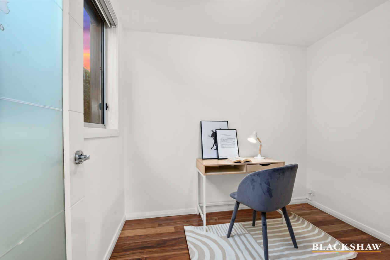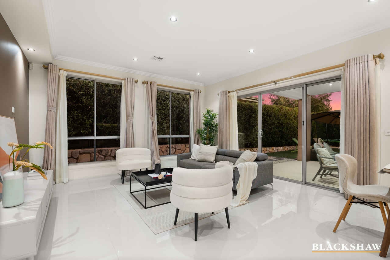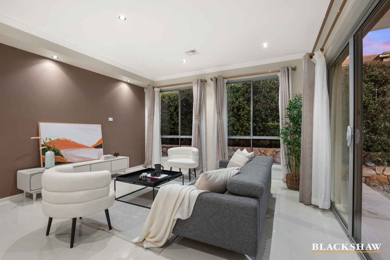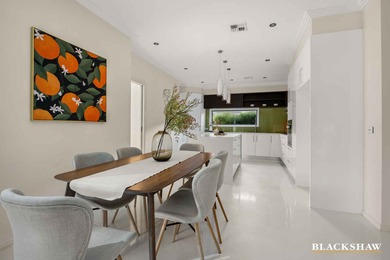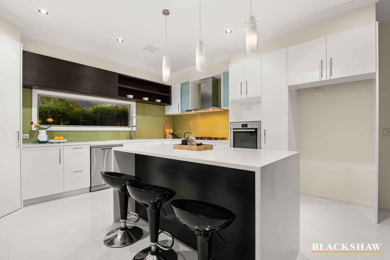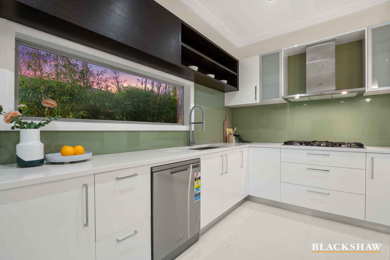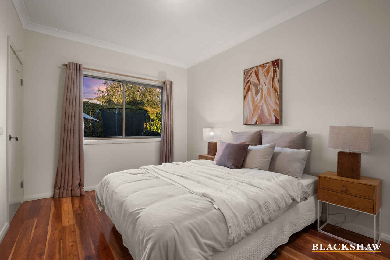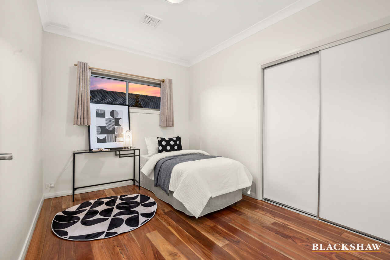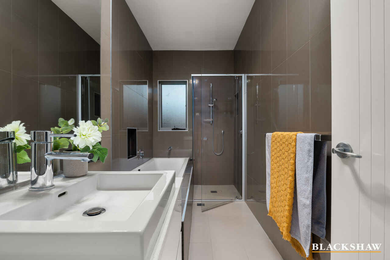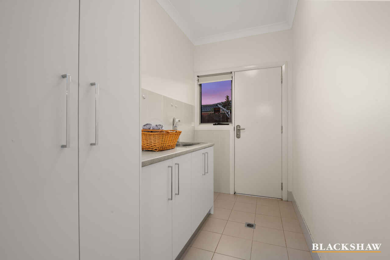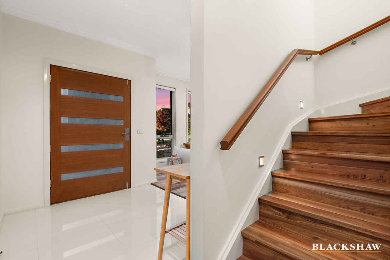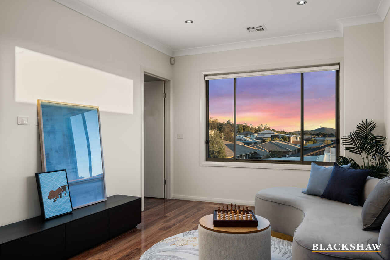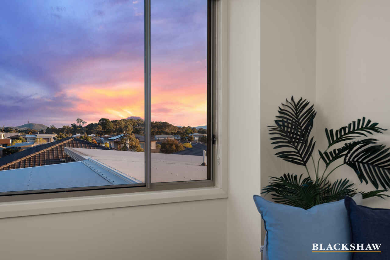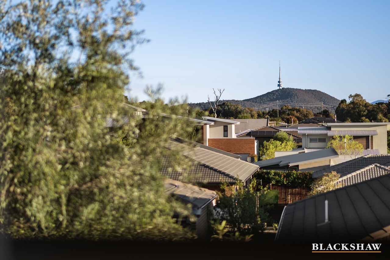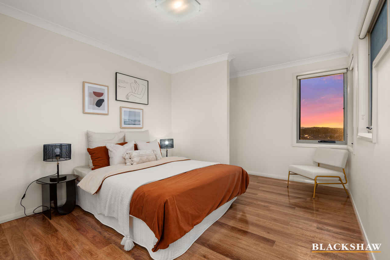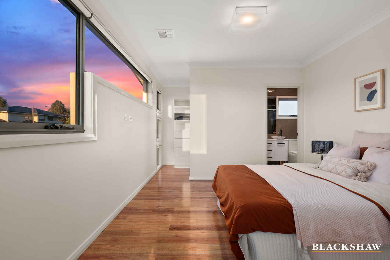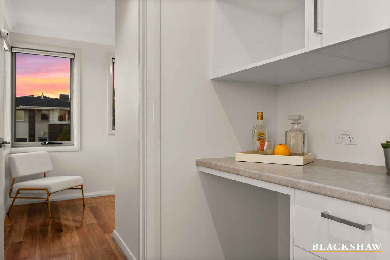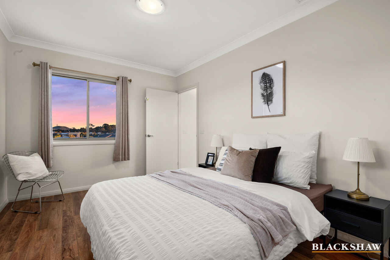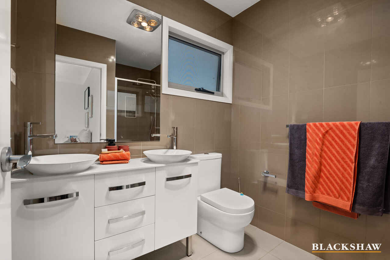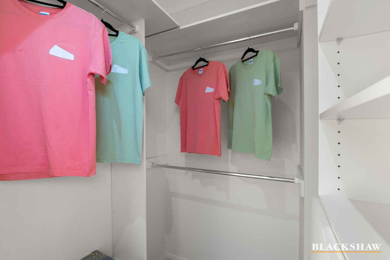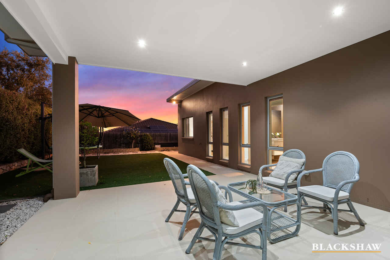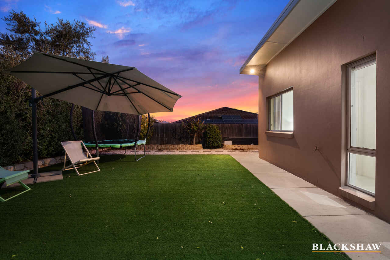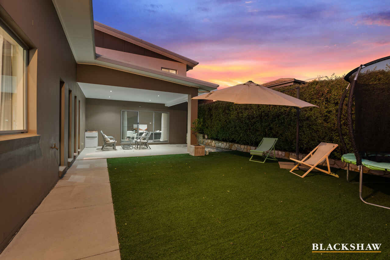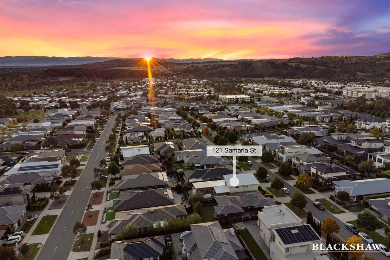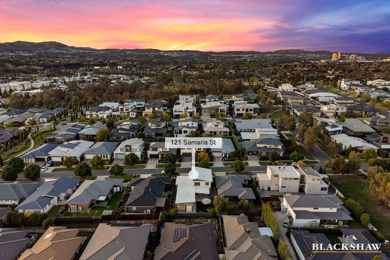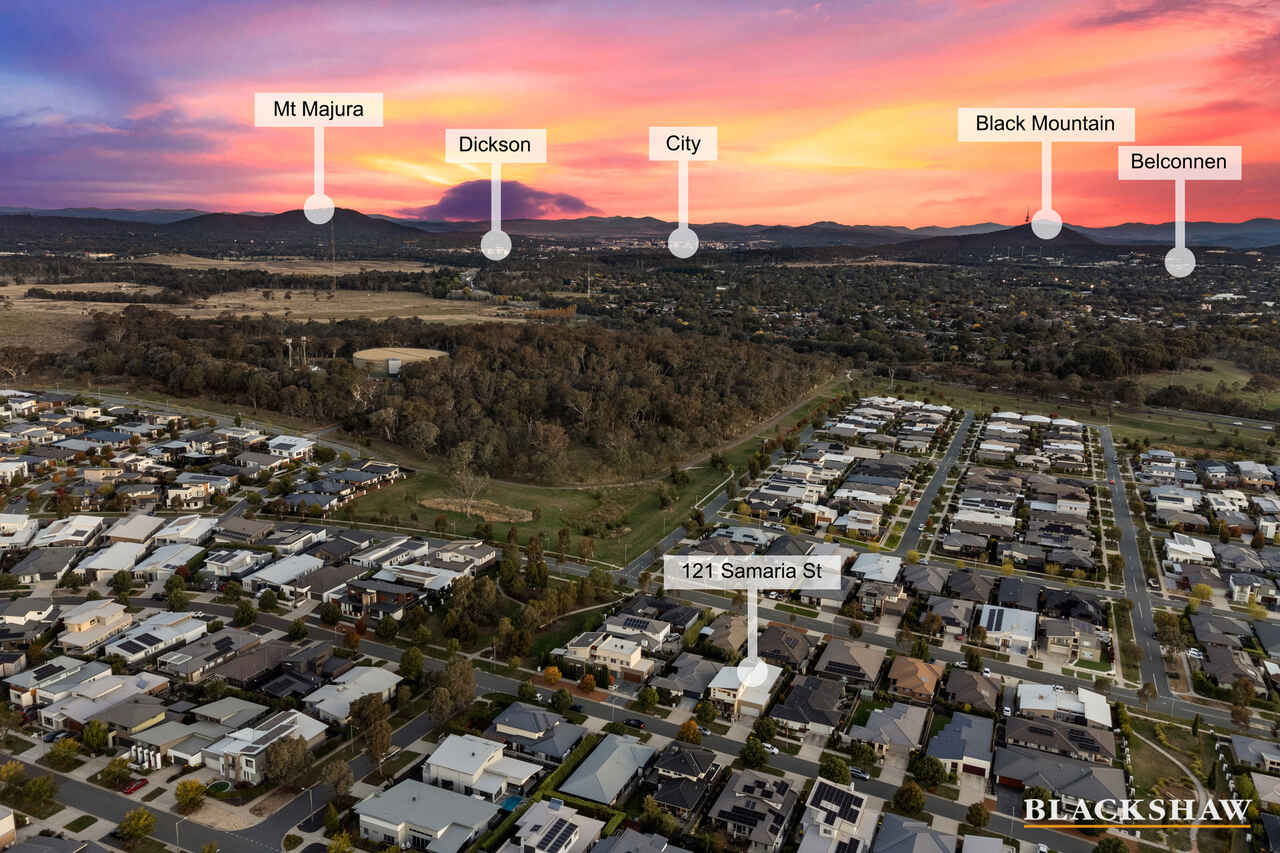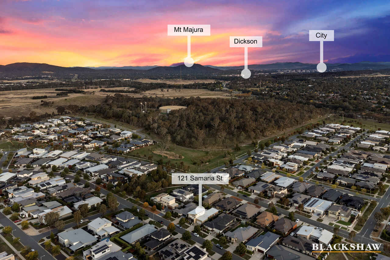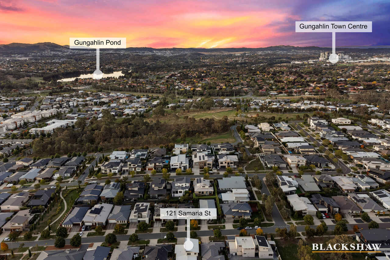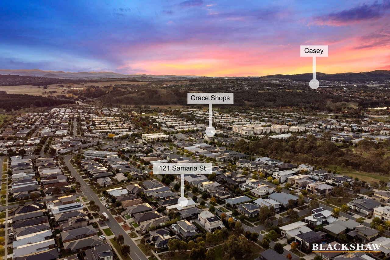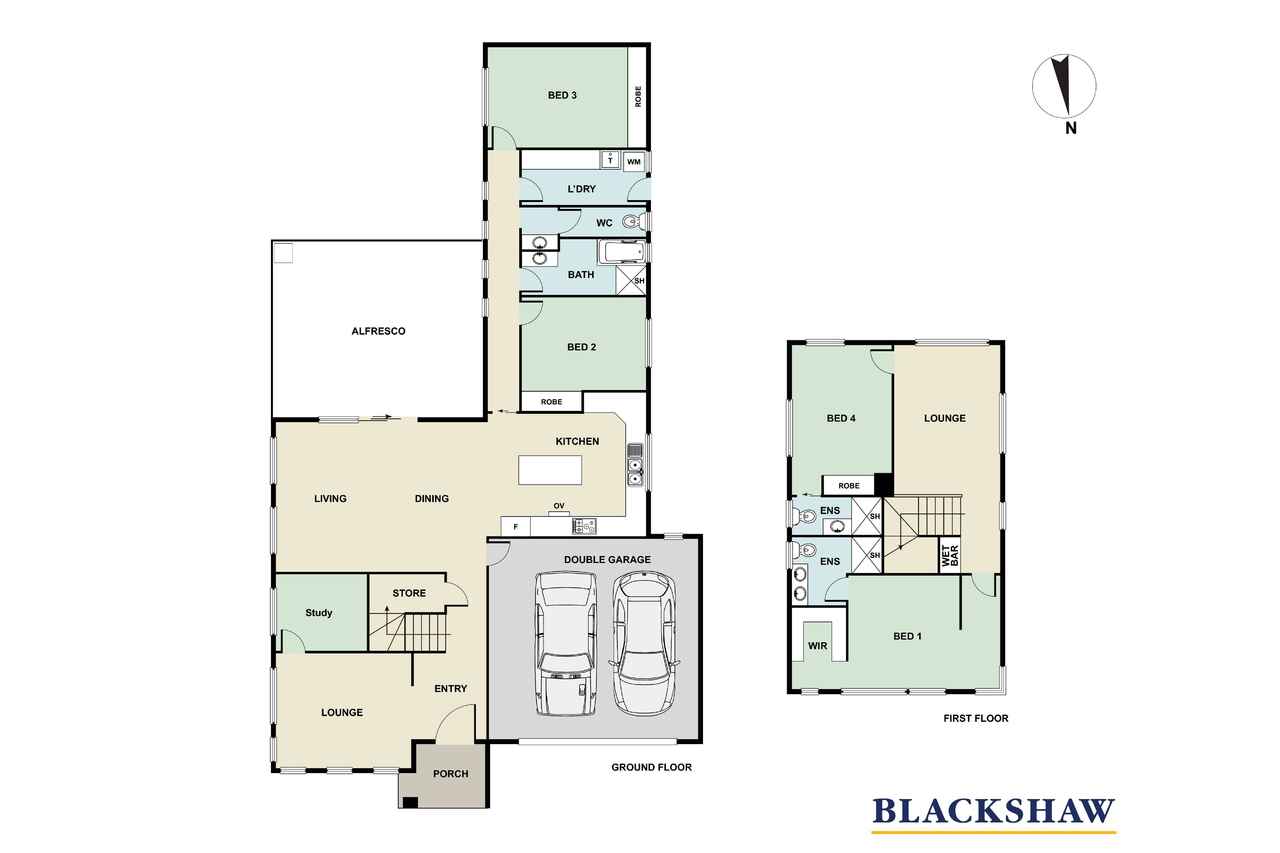Distinctive family sanctuary with mountain views
Sold
Location
121 Samaria Street
Crace ACT 2911
Details
4
3
2
EER: 4.5
House
Auction Saturday, 13 May 01:00 PM On site
Land area: | 457 sqm (approx) |
Building size: | 257 sqm (approx) |
A wealth of walking trails and reserves nearby and lovely northerly views of Black Mountain from both the open living/dining room and covered alfresco space adjacent to the large rear yard give this modern family home effortless connection with the outdoors.
That theme continues upstairs where a bright family retreat/living room benefits from ribbon windows that usher in sunset views over the Brindabellas, Telstra Tower and the distant silhouette of Belconnen's burgeoning skyline.
In addition to being spoilt for choice outdoors, the interiors have also been designed for optimal family flexibility. A sequestered living space off the front entry has everything needed to become a TV room, sitting room, play room, or yoga space with the option of a fifth bedroom or formal office annexed off it.
Two additional bedrooms and a family bathroom are housed in the rear wing while upstairs there are two ensuite bedrooms, the larger of which boasts a seating area with lovely views through a multitude of windows, and an efficient walk-in wardrobe.
Cook up a family feast in the streamlined family kitchen or take an easy stroll to Crace's popular The District bar and restaurant. Just 8 minutes' drive will bring you even more choices at the Gungahlin Town Centre or 10 minutes to Dickson eateries. The living is easy in this lovely home.
FEATURES
• Quality-built family home with concrete floor sheet to second floor
• Five minutes from Burgmann College
• Multiple living areas
• High ceilings
• Incredible backyard with easy-care artificial turf
• Covered alfresco with plumbing and gas bayonet
• Views to Black Mountain and Belconnen town centre
• Bosch oven
• Fisher & Paykel dishwasher
• Four-seat kitchen island
• Rainfall shower and dual sinks to master
• Ducted reverse-cycle air conditioning
• Study/Office room
• Upstairs station for fridge and microwave
• 2500L water tank
• Laundry with excellent storage
• Built-in wardrobes to bedrooms two, three and four
• Lovely gardens with roses, Japanese maples, established lemon tree and viburnums
• Double garage with storage space
Close proximity:
• Crace recreation park
• Hilltop reserve and playground
• Busy Bee early learning
• Burgmann College
• Supabarn Crace
• Crace central shopping mall
• Gungahlin pond playground
• Gungahlin town center
Rates: $779.00 per quarter approx.
Living area: 216sqm
Garage: 41sqm
Alfresco: 23sqm
Porch: 5sqm
Total house: 285sqm
Read MoreThat theme continues upstairs where a bright family retreat/living room benefits from ribbon windows that usher in sunset views over the Brindabellas, Telstra Tower and the distant silhouette of Belconnen's burgeoning skyline.
In addition to being spoilt for choice outdoors, the interiors have also been designed for optimal family flexibility. A sequestered living space off the front entry has everything needed to become a TV room, sitting room, play room, or yoga space with the option of a fifth bedroom or formal office annexed off it.
Two additional bedrooms and a family bathroom are housed in the rear wing while upstairs there are two ensuite bedrooms, the larger of which boasts a seating area with lovely views through a multitude of windows, and an efficient walk-in wardrobe.
Cook up a family feast in the streamlined family kitchen or take an easy stroll to Crace's popular The District bar and restaurant. Just 8 minutes' drive will bring you even more choices at the Gungahlin Town Centre or 10 minutes to Dickson eateries. The living is easy in this lovely home.
FEATURES
• Quality-built family home with concrete floor sheet to second floor
• Five minutes from Burgmann College
• Multiple living areas
• High ceilings
• Incredible backyard with easy-care artificial turf
• Covered alfresco with plumbing and gas bayonet
• Views to Black Mountain and Belconnen town centre
• Bosch oven
• Fisher & Paykel dishwasher
• Four-seat kitchen island
• Rainfall shower and dual sinks to master
• Ducted reverse-cycle air conditioning
• Study/Office room
• Upstairs station for fridge and microwave
• 2500L water tank
• Laundry with excellent storage
• Built-in wardrobes to bedrooms two, three and four
• Lovely gardens with roses, Japanese maples, established lemon tree and viburnums
• Double garage with storage space
Close proximity:
• Crace recreation park
• Hilltop reserve and playground
• Busy Bee early learning
• Burgmann College
• Supabarn Crace
• Crace central shopping mall
• Gungahlin pond playground
• Gungahlin town center
Rates: $779.00 per quarter approx.
Living area: 216sqm
Garage: 41sqm
Alfresco: 23sqm
Porch: 5sqm
Total house: 285sqm
Inspect
Contact agent
Listing agent
A wealth of walking trails and reserves nearby and lovely northerly views of Black Mountain from both the open living/dining room and covered alfresco space adjacent to the large rear yard give this modern family home effortless connection with the outdoors.
That theme continues upstairs where a bright family retreat/living room benefits from ribbon windows that usher in sunset views over the Brindabellas, Telstra Tower and the distant silhouette of Belconnen's burgeoning skyline.
In addition to being spoilt for choice outdoors, the interiors have also been designed for optimal family flexibility. A sequestered living space off the front entry has everything needed to become a TV room, sitting room, play room, or yoga space with the option of a fifth bedroom or formal office annexed off it.
Two additional bedrooms and a family bathroom are housed in the rear wing while upstairs there are two ensuite bedrooms, the larger of which boasts a seating area with lovely views through a multitude of windows, and an efficient walk-in wardrobe.
Cook up a family feast in the streamlined family kitchen or take an easy stroll to Crace's popular The District bar and restaurant. Just 8 minutes' drive will bring you even more choices at the Gungahlin Town Centre or 10 minutes to Dickson eateries. The living is easy in this lovely home.
FEATURES
• Quality-built family home with concrete floor sheet to second floor
• Five minutes from Burgmann College
• Multiple living areas
• High ceilings
• Incredible backyard with easy-care artificial turf
• Covered alfresco with plumbing and gas bayonet
• Views to Black Mountain and Belconnen town centre
• Bosch oven
• Fisher & Paykel dishwasher
• Four-seat kitchen island
• Rainfall shower and dual sinks to master
• Ducted reverse-cycle air conditioning
• Study/Office room
• Upstairs station for fridge and microwave
• 2500L water tank
• Laundry with excellent storage
• Built-in wardrobes to bedrooms two, three and four
• Lovely gardens with roses, Japanese maples, established lemon tree and viburnums
• Double garage with storage space
Close proximity:
• Crace recreation park
• Hilltop reserve and playground
• Busy Bee early learning
• Burgmann College
• Supabarn Crace
• Crace central shopping mall
• Gungahlin pond playground
• Gungahlin town center
Rates: $779.00 per quarter approx.
Living area: 216sqm
Garage: 41sqm
Alfresco: 23sqm
Porch: 5sqm
Total house: 285sqm
Read MoreThat theme continues upstairs where a bright family retreat/living room benefits from ribbon windows that usher in sunset views over the Brindabellas, Telstra Tower and the distant silhouette of Belconnen's burgeoning skyline.
In addition to being spoilt for choice outdoors, the interiors have also been designed for optimal family flexibility. A sequestered living space off the front entry has everything needed to become a TV room, sitting room, play room, or yoga space with the option of a fifth bedroom or formal office annexed off it.
Two additional bedrooms and a family bathroom are housed in the rear wing while upstairs there are two ensuite bedrooms, the larger of which boasts a seating area with lovely views through a multitude of windows, and an efficient walk-in wardrobe.
Cook up a family feast in the streamlined family kitchen or take an easy stroll to Crace's popular The District bar and restaurant. Just 8 minutes' drive will bring you even more choices at the Gungahlin Town Centre or 10 minutes to Dickson eateries. The living is easy in this lovely home.
FEATURES
• Quality-built family home with concrete floor sheet to second floor
• Five minutes from Burgmann College
• Multiple living areas
• High ceilings
• Incredible backyard with easy-care artificial turf
• Covered alfresco with plumbing and gas bayonet
• Views to Black Mountain and Belconnen town centre
• Bosch oven
• Fisher & Paykel dishwasher
• Four-seat kitchen island
• Rainfall shower and dual sinks to master
• Ducted reverse-cycle air conditioning
• Study/Office room
• Upstairs station for fridge and microwave
• 2500L water tank
• Laundry with excellent storage
• Built-in wardrobes to bedrooms two, three and four
• Lovely gardens with roses, Japanese maples, established lemon tree and viburnums
• Double garage with storage space
Close proximity:
• Crace recreation park
• Hilltop reserve and playground
• Busy Bee early learning
• Burgmann College
• Supabarn Crace
• Crace central shopping mall
• Gungahlin pond playground
• Gungahlin town center
Rates: $779.00 per quarter approx.
Living area: 216sqm
Garage: 41sqm
Alfresco: 23sqm
Porch: 5sqm
Total house: 285sqm
Location
121 Samaria Street
Crace ACT 2911
Details
4
3
2
EER: 4.5
House
Auction Saturday, 13 May 01:00 PM On site
Land area: | 457 sqm (approx) |
Building size: | 257 sqm (approx) |
A wealth of walking trails and reserves nearby and lovely northerly views of Black Mountain from both the open living/dining room and covered alfresco space adjacent to the large rear yard give this modern family home effortless connection with the outdoors.
That theme continues upstairs where a bright family retreat/living room benefits from ribbon windows that usher in sunset views over the Brindabellas, Telstra Tower and the distant silhouette of Belconnen's burgeoning skyline.
In addition to being spoilt for choice outdoors, the interiors have also been designed for optimal family flexibility. A sequestered living space off the front entry has everything needed to become a TV room, sitting room, play room, or yoga space with the option of a fifth bedroom or formal office annexed off it.
Two additional bedrooms and a family bathroom are housed in the rear wing while upstairs there are two ensuite bedrooms, the larger of which boasts a seating area with lovely views through a multitude of windows, and an efficient walk-in wardrobe.
Cook up a family feast in the streamlined family kitchen or take an easy stroll to Crace's popular The District bar and restaurant. Just 8 minutes' drive will bring you even more choices at the Gungahlin Town Centre or 10 minutes to Dickson eateries. The living is easy in this lovely home.
FEATURES
• Quality-built family home with concrete floor sheet to second floor
• Five minutes from Burgmann College
• Multiple living areas
• High ceilings
• Incredible backyard with easy-care artificial turf
• Covered alfresco with plumbing and gas bayonet
• Views to Black Mountain and Belconnen town centre
• Bosch oven
• Fisher & Paykel dishwasher
• Four-seat kitchen island
• Rainfall shower and dual sinks to master
• Ducted reverse-cycle air conditioning
• Study/Office room
• Upstairs station for fridge and microwave
• 2500L water tank
• Laundry with excellent storage
• Built-in wardrobes to bedrooms two, three and four
• Lovely gardens with roses, Japanese maples, established lemon tree and viburnums
• Double garage with storage space
Close proximity:
• Crace recreation park
• Hilltop reserve and playground
• Busy Bee early learning
• Burgmann College
• Supabarn Crace
• Crace central shopping mall
• Gungahlin pond playground
• Gungahlin town center
Rates: $779.00 per quarter approx.
Living area: 216sqm
Garage: 41sqm
Alfresco: 23sqm
Porch: 5sqm
Total house: 285sqm
Read MoreThat theme continues upstairs where a bright family retreat/living room benefits from ribbon windows that usher in sunset views over the Brindabellas, Telstra Tower and the distant silhouette of Belconnen's burgeoning skyline.
In addition to being spoilt for choice outdoors, the interiors have also been designed for optimal family flexibility. A sequestered living space off the front entry has everything needed to become a TV room, sitting room, play room, or yoga space with the option of a fifth bedroom or formal office annexed off it.
Two additional bedrooms and a family bathroom are housed in the rear wing while upstairs there are two ensuite bedrooms, the larger of which boasts a seating area with lovely views through a multitude of windows, and an efficient walk-in wardrobe.
Cook up a family feast in the streamlined family kitchen or take an easy stroll to Crace's popular The District bar and restaurant. Just 8 minutes' drive will bring you even more choices at the Gungahlin Town Centre or 10 minutes to Dickson eateries. The living is easy in this lovely home.
FEATURES
• Quality-built family home with concrete floor sheet to second floor
• Five minutes from Burgmann College
• Multiple living areas
• High ceilings
• Incredible backyard with easy-care artificial turf
• Covered alfresco with plumbing and gas bayonet
• Views to Black Mountain and Belconnen town centre
• Bosch oven
• Fisher & Paykel dishwasher
• Four-seat kitchen island
• Rainfall shower and dual sinks to master
• Ducted reverse-cycle air conditioning
• Study/Office room
• Upstairs station for fridge and microwave
• 2500L water tank
• Laundry with excellent storage
• Built-in wardrobes to bedrooms two, three and four
• Lovely gardens with roses, Japanese maples, established lemon tree and viburnums
• Double garage with storage space
Close proximity:
• Crace recreation park
• Hilltop reserve and playground
• Busy Bee early learning
• Burgmann College
• Supabarn Crace
• Crace central shopping mall
• Gungahlin pond playground
• Gungahlin town center
Rates: $779.00 per quarter approx.
Living area: 216sqm
Garage: 41sqm
Alfresco: 23sqm
Porch: 5sqm
Total house: 285sqm
Inspect
Contact agent


