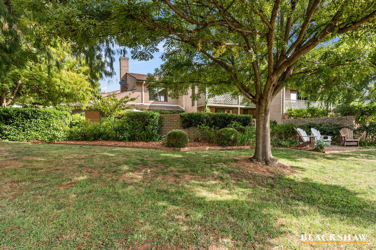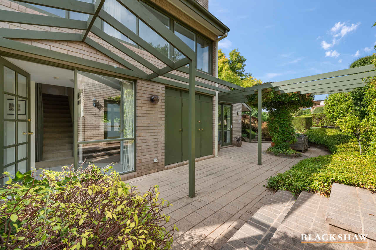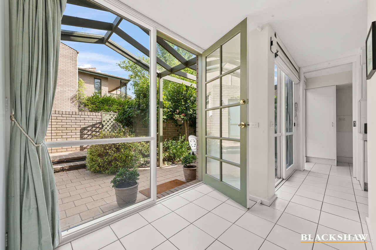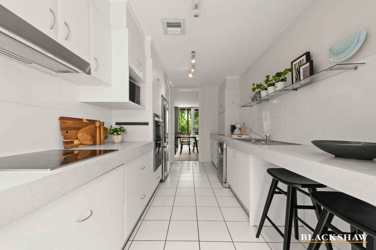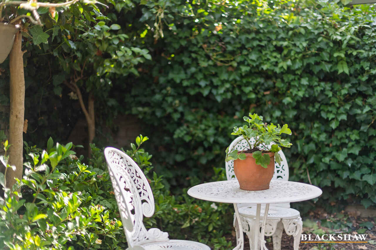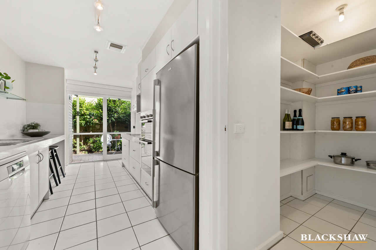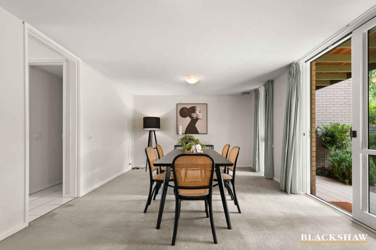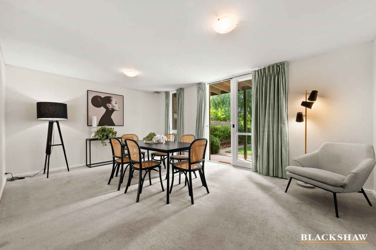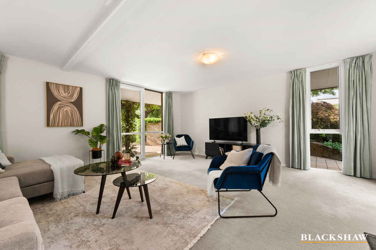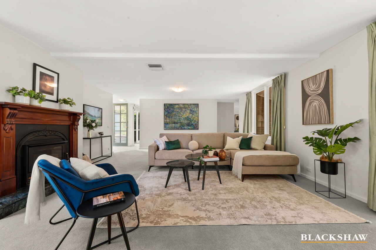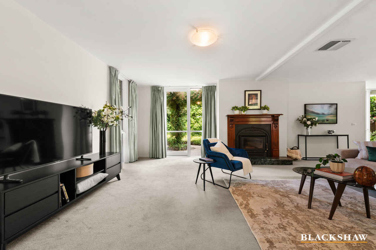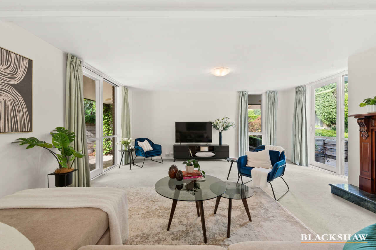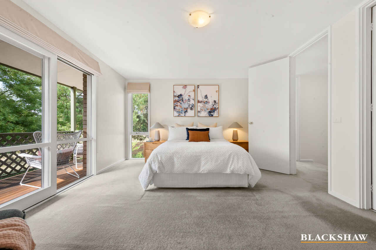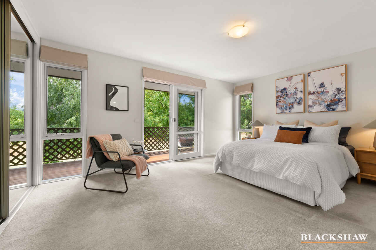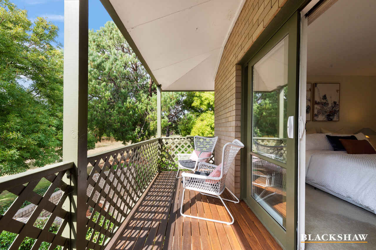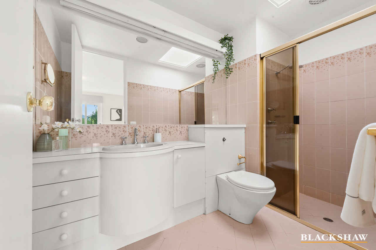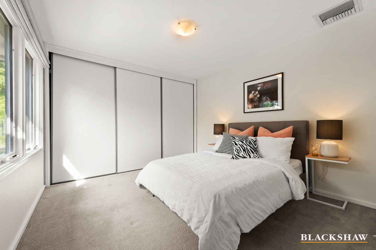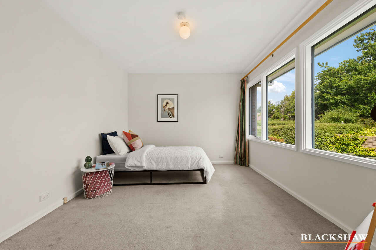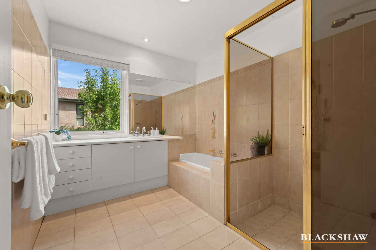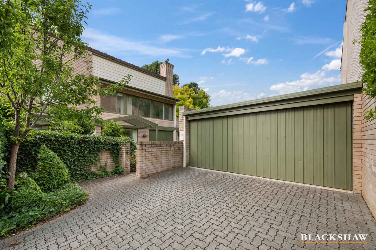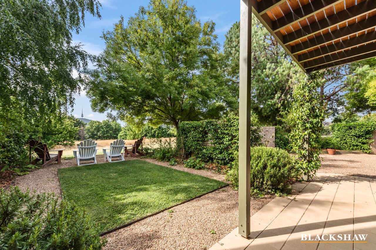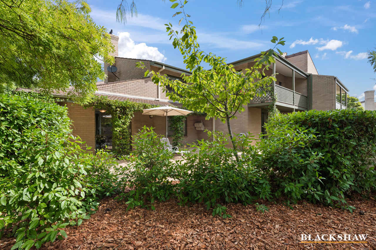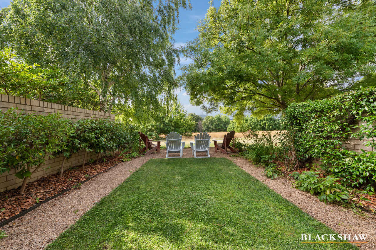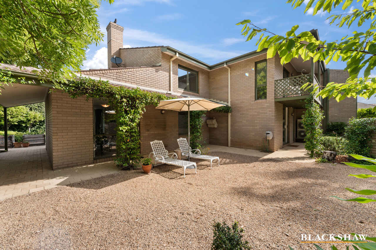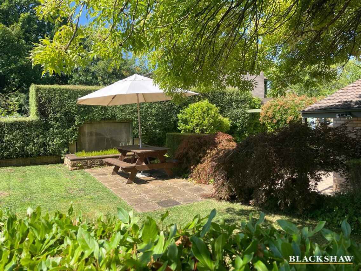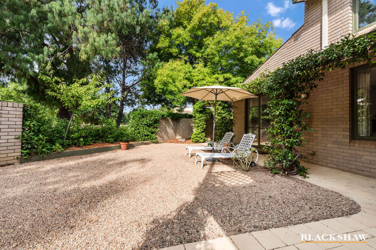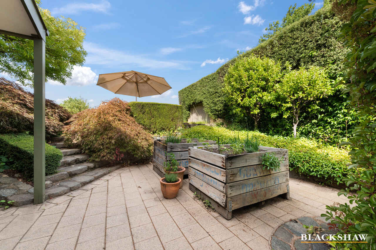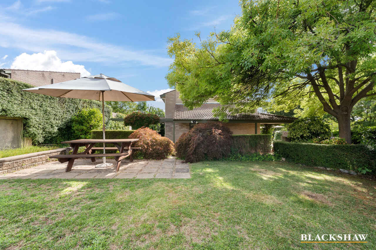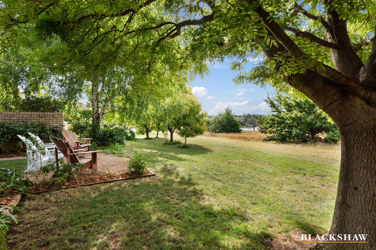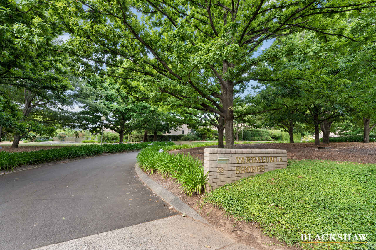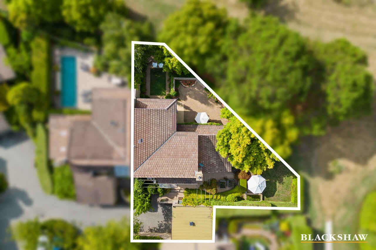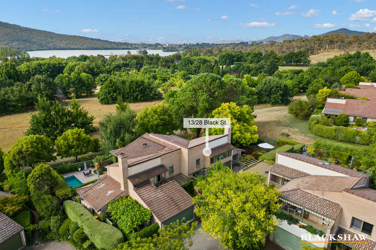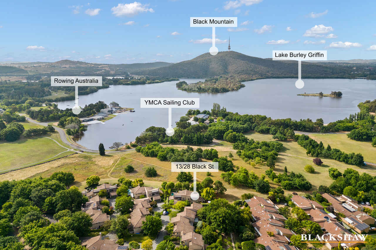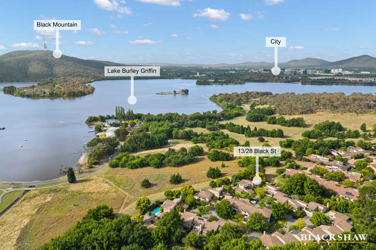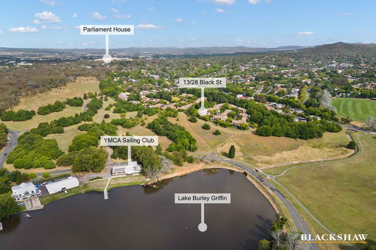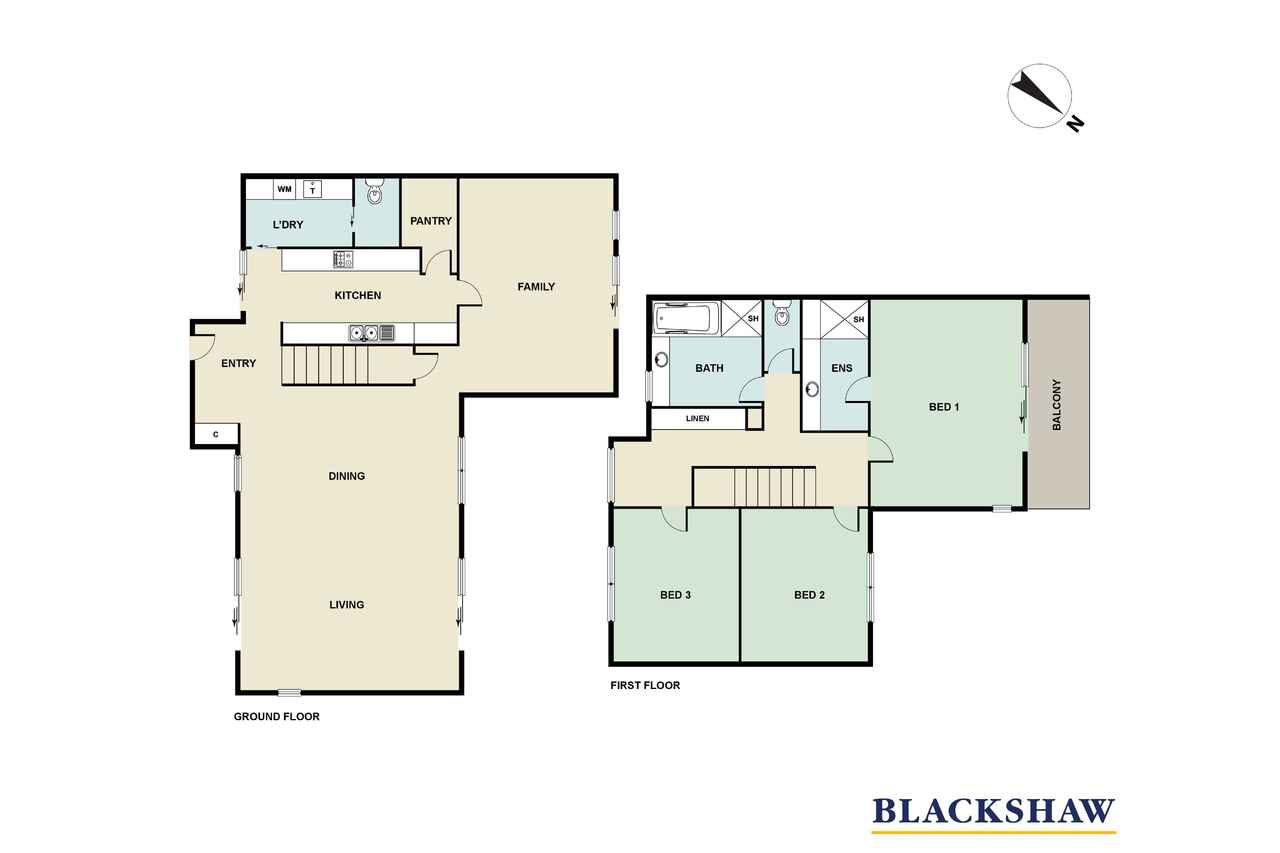One of Canberra's best kept secrets: a substantial townhouse on...
Sold
Location
13/28 Black Street
Yarralumla ACT 2600
Details
3
2
2
EER: 5.5
Townhouse
Auction Saturday, 11 Mar 12:00 PM On site
Land area: | 477 sqm (approx) |
One of Canberra's best kept secrets: a substantial townhouse on the foreshore of Lake Burley Griffin
One of the largest townhouses in the prestigious "Yarralumla Shores". Positioned in a whisper quiet, leafy development, set above and less than 500 metres to the shore of Lake Burley Griffin.
The parkland setting provides access to walking tracks and bike paths without crossing a road.
Spacious open plan living areas, the design opens to a number of courtyards / alfresco areas.
The unique road free, multi-sided corner lot, enjoys landscaped gardens and separately distinctive outdoor living areas on different levels incorporating shaded verandas and an extensive pergola.
Accommodation upstairs consists of three generous bedrooms, the spacious master with large ensuite opens onto a private north facing balcony.
Each bedroom design uses feature windows for visual connection to the beauty of the settings gardens, trees and parkland.
Enjoy a premier lifestyle from this quiet yet convenient location
Location Features
• Prime Canberra location wrapped in parkland adjoining Lake Burley Griffin with Black Mountain beyond
• Easy stroll to Lake Burley Griffin, Yarralumla Village Shops, Yarralumla Primary School, Yarralumla Tennis Club, as well as lakefront Sailing & Rowing Clubs, Sea Scouts, Pilates & Yoga
• Parkland, lake walking and cycle path close by
• Yarralumla Primary School priority enrolment catchment area
• Easy walk to CBD Route bus stop
Design Features
• Architect-designed by award winning architects Ancher Mortlock Wooley Sydney; classic elegance and landscape design excellence; lush formal gardens and contoured landscaping
• Engineering by Ove Arup & Partners Sydney
• Large 3 bedroom, 2.5 bathroom, corner townhouse with very large living and dining room
• Large separate bathroom with full bathtub and shower upstairs
• Powder room downstairs
• Sleek gallery kitchen appointed with premium appliances and limestone throughout
• Upgraded with craftsman made timber framed doubled glazed windows and doors
• Insulation upgrade injected into wall cavities and new ceiling insulation
• Ducted reverse cycle air conditioning
• Slow combustion feature wood fireplace
• Established formal easy to maintain gardens
• Complete Wi-Fi connected smart irrigation system
• raised herb & vegetable gardens
• Double garage with automatic door
• EER 5.5/6 stars (Very Good)
Data Details
• Townhouse 13 site area 477m2 approx
• Gross living area 193 m2 approx (internal only)
• Main bedroom covered balcony 8.7m2 approx
• Ground level covered verandas 32m2 approx
• Ground level covered entry to front door 5.1m2 approx
• Separate garage 37m2 approx
• Rates $2,301.00 per quarter
• Body Corp Fees $1,459.65 per quarter
Read MoreOne of the largest townhouses in the prestigious "Yarralumla Shores". Positioned in a whisper quiet, leafy development, set above and less than 500 metres to the shore of Lake Burley Griffin.
The parkland setting provides access to walking tracks and bike paths without crossing a road.
Spacious open plan living areas, the design opens to a number of courtyards / alfresco areas.
The unique road free, multi-sided corner lot, enjoys landscaped gardens and separately distinctive outdoor living areas on different levels incorporating shaded verandas and an extensive pergola.
Accommodation upstairs consists of three generous bedrooms, the spacious master with large ensuite opens onto a private north facing balcony.
Each bedroom design uses feature windows for visual connection to the beauty of the settings gardens, trees and parkland.
Enjoy a premier lifestyle from this quiet yet convenient location
Location Features
• Prime Canberra location wrapped in parkland adjoining Lake Burley Griffin with Black Mountain beyond
• Easy stroll to Lake Burley Griffin, Yarralumla Village Shops, Yarralumla Primary School, Yarralumla Tennis Club, as well as lakefront Sailing & Rowing Clubs, Sea Scouts, Pilates & Yoga
• Parkland, lake walking and cycle path close by
• Yarralumla Primary School priority enrolment catchment area
• Easy walk to CBD Route bus stop
Design Features
• Architect-designed by award winning architects Ancher Mortlock Wooley Sydney; classic elegance and landscape design excellence; lush formal gardens and contoured landscaping
• Engineering by Ove Arup & Partners Sydney
• Large 3 bedroom, 2.5 bathroom, corner townhouse with very large living and dining room
• Large separate bathroom with full bathtub and shower upstairs
• Powder room downstairs
• Sleek gallery kitchen appointed with premium appliances and limestone throughout
• Upgraded with craftsman made timber framed doubled glazed windows and doors
• Insulation upgrade injected into wall cavities and new ceiling insulation
• Ducted reverse cycle air conditioning
• Slow combustion feature wood fireplace
• Established formal easy to maintain gardens
• Complete Wi-Fi connected smart irrigation system
• raised herb & vegetable gardens
• Double garage with automatic door
• EER 5.5/6 stars (Very Good)
Data Details
• Townhouse 13 site area 477m2 approx
• Gross living area 193 m2 approx (internal only)
• Main bedroom covered balcony 8.7m2 approx
• Ground level covered verandas 32m2 approx
• Ground level covered entry to front door 5.1m2 approx
• Separate garage 37m2 approx
• Rates $2,301.00 per quarter
• Body Corp Fees $1,459.65 per quarter
Inspect
Contact agent
Listing agent
One of Canberra's best kept secrets: a substantial townhouse on the foreshore of Lake Burley Griffin
One of the largest townhouses in the prestigious "Yarralumla Shores". Positioned in a whisper quiet, leafy development, set above and less than 500 metres to the shore of Lake Burley Griffin.
The parkland setting provides access to walking tracks and bike paths without crossing a road.
Spacious open plan living areas, the design opens to a number of courtyards / alfresco areas.
The unique road free, multi-sided corner lot, enjoys landscaped gardens and separately distinctive outdoor living areas on different levels incorporating shaded verandas and an extensive pergola.
Accommodation upstairs consists of three generous bedrooms, the spacious master with large ensuite opens onto a private north facing balcony.
Each bedroom design uses feature windows for visual connection to the beauty of the settings gardens, trees and parkland.
Enjoy a premier lifestyle from this quiet yet convenient location
Location Features
• Prime Canberra location wrapped in parkland adjoining Lake Burley Griffin with Black Mountain beyond
• Easy stroll to Lake Burley Griffin, Yarralumla Village Shops, Yarralumla Primary School, Yarralumla Tennis Club, as well as lakefront Sailing & Rowing Clubs, Sea Scouts, Pilates & Yoga
• Parkland, lake walking and cycle path close by
• Yarralumla Primary School priority enrolment catchment area
• Easy walk to CBD Route bus stop
Design Features
• Architect-designed by award winning architects Ancher Mortlock Wooley Sydney; classic elegance and landscape design excellence; lush formal gardens and contoured landscaping
• Engineering by Ove Arup & Partners Sydney
• Large 3 bedroom, 2.5 bathroom, corner townhouse with very large living and dining room
• Large separate bathroom with full bathtub and shower upstairs
• Powder room downstairs
• Sleek gallery kitchen appointed with premium appliances and limestone throughout
• Upgraded with craftsman made timber framed doubled glazed windows and doors
• Insulation upgrade injected into wall cavities and new ceiling insulation
• Ducted reverse cycle air conditioning
• Slow combustion feature wood fireplace
• Established formal easy to maintain gardens
• Complete Wi-Fi connected smart irrigation system
• raised herb & vegetable gardens
• Double garage with automatic door
• EER 5.5/6 stars (Very Good)
Data Details
• Townhouse 13 site area 477m2 approx
• Gross living area 193 m2 approx (internal only)
• Main bedroom covered balcony 8.7m2 approx
• Ground level covered verandas 32m2 approx
• Ground level covered entry to front door 5.1m2 approx
• Separate garage 37m2 approx
• Rates $2,301.00 per quarter
• Body Corp Fees $1,459.65 per quarter
Read MoreOne of the largest townhouses in the prestigious "Yarralumla Shores". Positioned in a whisper quiet, leafy development, set above and less than 500 metres to the shore of Lake Burley Griffin.
The parkland setting provides access to walking tracks and bike paths without crossing a road.
Spacious open plan living areas, the design opens to a number of courtyards / alfresco areas.
The unique road free, multi-sided corner lot, enjoys landscaped gardens and separately distinctive outdoor living areas on different levels incorporating shaded verandas and an extensive pergola.
Accommodation upstairs consists of three generous bedrooms, the spacious master with large ensuite opens onto a private north facing balcony.
Each bedroom design uses feature windows for visual connection to the beauty of the settings gardens, trees and parkland.
Enjoy a premier lifestyle from this quiet yet convenient location
Location Features
• Prime Canberra location wrapped in parkland adjoining Lake Burley Griffin with Black Mountain beyond
• Easy stroll to Lake Burley Griffin, Yarralumla Village Shops, Yarralumla Primary School, Yarralumla Tennis Club, as well as lakefront Sailing & Rowing Clubs, Sea Scouts, Pilates & Yoga
• Parkland, lake walking and cycle path close by
• Yarralumla Primary School priority enrolment catchment area
• Easy walk to CBD Route bus stop
Design Features
• Architect-designed by award winning architects Ancher Mortlock Wooley Sydney; classic elegance and landscape design excellence; lush formal gardens and contoured landscaping
• Engineering by Ove Arup & Partners Sydney
• Large 3 bedroom, 2.5 bathroom, corner townhouse with very large living and dining room
• Large separate bathroom with full bathtub and shower upstairs
• Powder room downstairs
• Sleek gallery kitchen appointed with premium appliances and limestone throughout
• Upgraded with craftsman made timber framed doubled glazed windows and doors
• Insulation upgrade injected into wall cavities and new ceiling insulation
• Ducted reverse cycle air conditioning
• Slow combustion feature wood fireplace
• Established formal easy to maintain gardens
• Complete Wi-Fi connected smart irrigation system
• raised herb & vegetable gardens
• Double garage with automatic door
• EER 5.5/6 stars (Very Good)
Data Details
• Townhouse 13 site area 477m2 approx
• Gross living area 193 m2 approx (internal only)
• Main bedroom covered balcony 8.7m2 approx
• Ground level covered verandas 32m2 approx
• Ground level covered entry to front door 5.1m2 approx
• Separate garage 37m2 approx
• Rates $2,301.00 per quarter
• Body Corp Fees $1,459.65 per quarter
Location
13/28 Black Street
Yarralumla ACT 2600
Details
3
2
2
EER: 5.5
Townhouse
Auction Saturday, 11 Mar 12:00 PM On site
Land area: | 477 sqm (approx) |
One of Canberra's best kept secrets: a substantial townhouse on the foreshore of Lake Burley Griffin
One of the largest townhouses in the prestigious "Yarralumla Shores". Positioned in a whisper quiet, leafy development, set above and less than 500 metres to the shore of Lake Burley Griffin.
The parkland setting provides access to walking tracks and bike paths without crossing a road.
Spacious open plan living areas, the design opens to a number of courtyards / alfresco areas.
The unique road free, multi-sided corner lot, enjoys landscaped gardens and separately distinctive outdoor living areas on different levels incorporating shaded verandas and an extensive pergola.
Accommodation upstairs consists of three generous bedrooms, the spacious master with large ensuite opens onto a private north facing balcony.
Each bedroom design uses feature windows for visual connection to the beauty of the settings gardens, trees and parkland.
Enjoy a premier lifestyle from this quiet yet convenient location
Location Features
• Prime Canberra location wrapped in parkland adjoining Lake Burley Griffin with Black Mountain beyond
• Easy stroll to Lake Burley Griffin, Yarralumla Village Shops, Yarralumla Primary School, Yarralumla Tennis Club, as well as lakefront Sailing & Rowing Clubs, Sea Scouts, Pilates & Yoga
• Parkland, lake walking and cycle path close by
• Yarralumla Primary School priority enrolment catchment area
• Easy walk to CBD Route bus stop
Design Features
• Architect-designed by award winning architects Ancher Mortlock Wooley Sydney; classic elegance and landscape design excellence; lush formal gardens and contoured landscaping
• Engineering by Ove Arup & Partners Sydney
• Large 3 bedroom, 2.5 bathroom, corner townhouse with very large living and dining room
• Large separate bathroom with full bathtub and shower upstairs
• Powder room downstairs
• Sleek gallery kitchen appointed with premium appliances and limestone throughout
• Upgraded with craftsman made timber framed doubled glazed windows and doors
• Insulation upgrade injected into wall cavities and new ceiling insulation
• Ducted reverse cycle air conditioning
• Slow combustion feature wood fireplace
• Established formal easy to maintain gardens
• Complete Wi-Fi connected smart irrigation system
• raised herb & vegetable gardens
• Double garage with automatic door
• EER 5.5/6 stars (Very Good)
Data Details
• Townhouse 13 site area 477m2 approx
• Gross living area 193 m2 approx (internal only)
• Main bedroom covered balcony 8.7m2 approx
• Ground level covered verandas 32m2 approx
• Ground level covered entry to front door 5.1m2 approx
• Separate garage 37m2 approx
• Rates $2,301.00 per quarter
• Body Corp Fees $1,459.65 per quarter
Read MoreOne of the largest townhouses in the prestigious "Yarralumla Shores". Positioned in a whisper quiet, leafy development, set above and less than 500 metres to the shore of Lake Burley Griffin.
The parkland setting provides access to walking tracks and bike paths without crossing a road.
Spacious open plan living areas, the design opens to a number of courtyards / alfresco areas.
The unique road free, multi-sided corner lot, enjoys landscaped gardens and separately distinctive outdoor living areas on different levels incorporating shaded verandas and an extensive pergola.
Accommodation upstairs consists of three generous bedrooms, the spacious master with large ensuite opens onto a private north facing balcony.
Each bedroom design uses feature windows for visual connection to the beauty of the settings gardens, trees and parkland.
Enjoy a premier lifestyle from this quiet yet convenient location
Location Features
• Prime Canberra location wrapped in parkland adjoining Lake Burley Griffin with Black Mountain beyond
• Easy stroll to Lake Burley Griffin, Yarralumla Village Shops, Yarralumla Primary School, Yarralumla Tennis Club, as well as lakefront Sailing & Rowing Clubs, Sea Scouts, Pilates & Yoga
• Parkland, lake walking and cycle path close by
• Yarralumla Primary School priority enrolment catchment area
• Easy walk to CBD Route bus stop
Design Features
• Architect-designed by award winning architects Ancher Mortlock Wooley Sydney; classic elegance and landscape design excellence; lush formal gardens and contoured landscaping
• Engineering by Ove Arup & Partners Sydney
• Large 3 bedroom, 2.5 bathroom, corner townhouse with very large living and dining room
• Large separate bathroom with full bathtub and shower upstairs
• Powder room downstairs
• Sleek gallery kitchen appointed with premium appliances and limestone throughout
• Upgraded with craftsman made timber framed doubled glazed windows and doors
• Insulation upgrade injected into wall cavities and new ceiling insulation
• Ducted reverse cycle air conditioning
• Slow combustion feature wood fireplace
• Established formal easy to maintain gardens
• Complete Wi-Fi connected smart irrigation system
• raised herb & vegetable gardens
• Double garage with automatic door
• EER 5.5/6 stars (Very Good)
Data Details
• Townhouse 13 site area 477m2 approx
• Gross living area 193 m2 approx (internal only)
• Main bedroom covered balcony 8.7m2 approx
• Ground level covered verandas 32m2 approx
• Ground level covered entry to front door 5.1m2 approx
• Separate garage 37m2 approx
• Rates $2,301.00 per quarter
• Body Corp Fees $1,459.65 per quarter
Inspect
Contact agent


