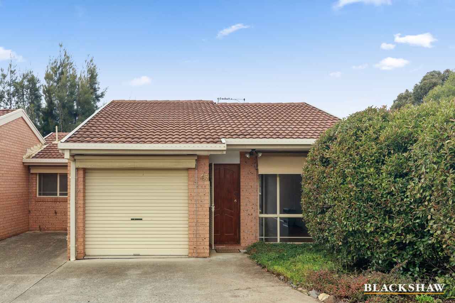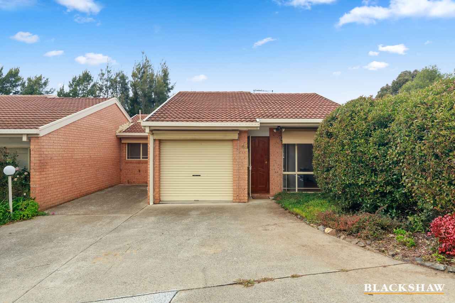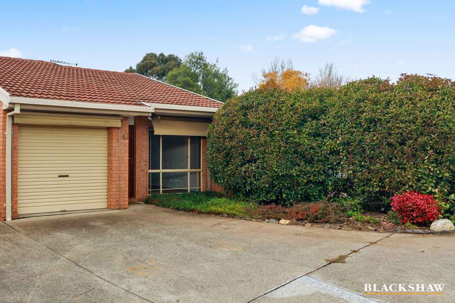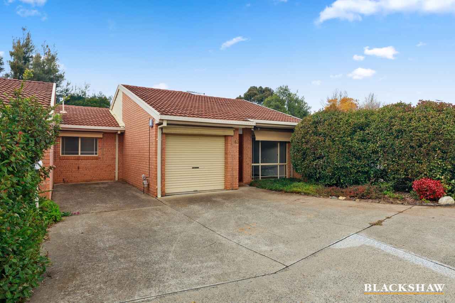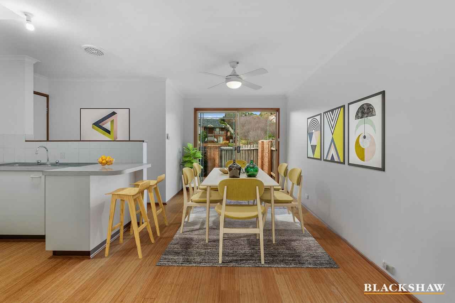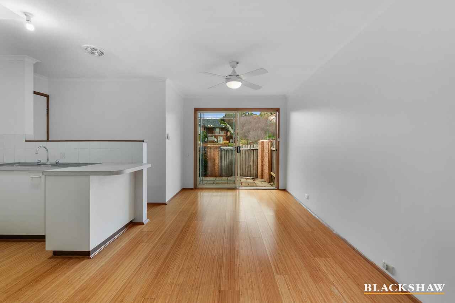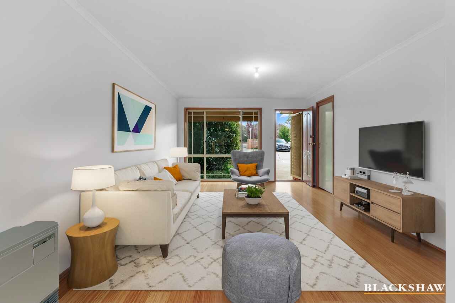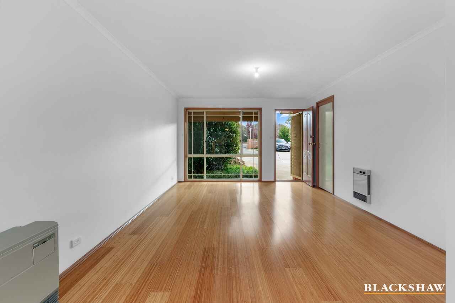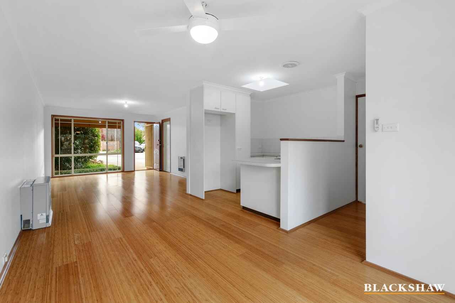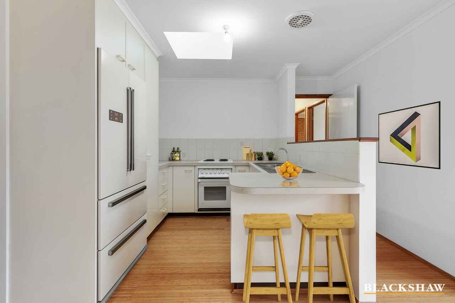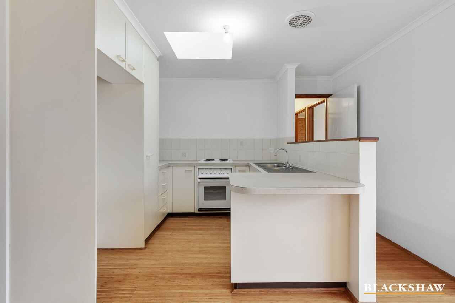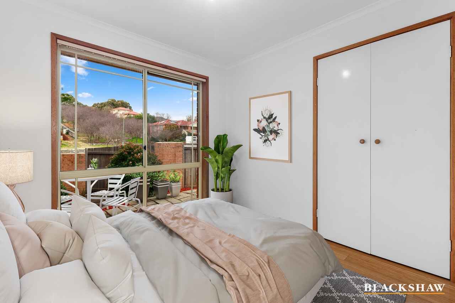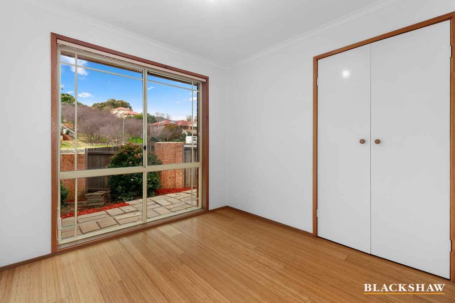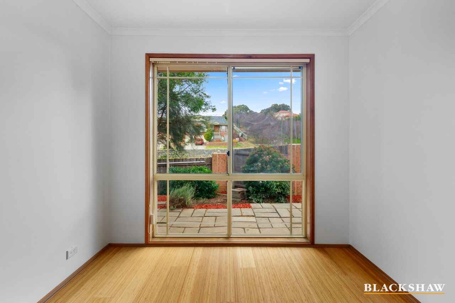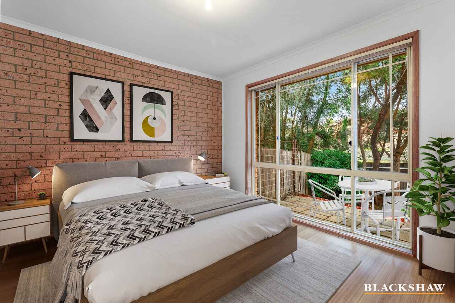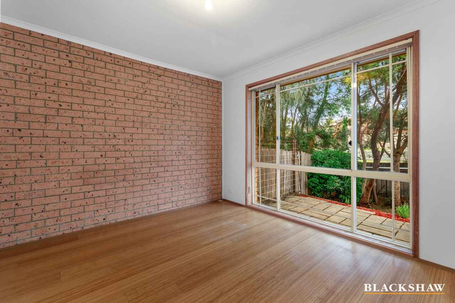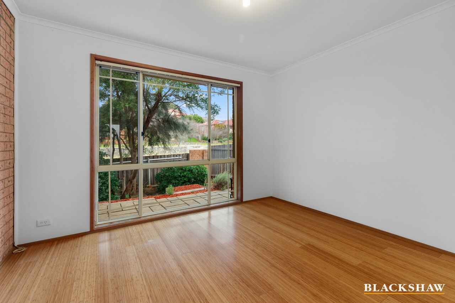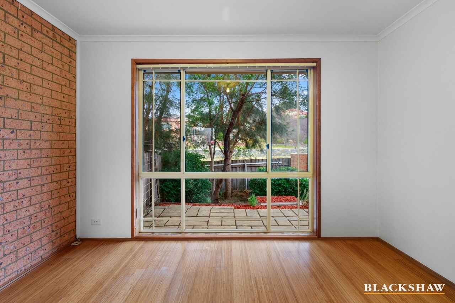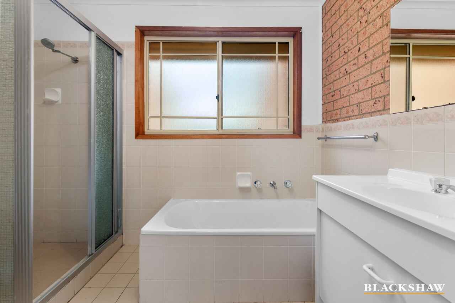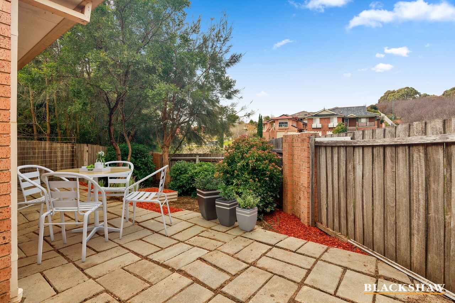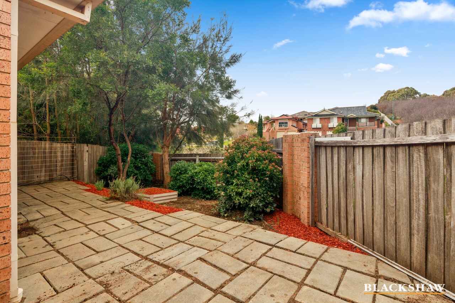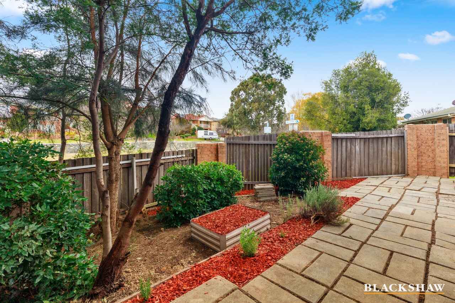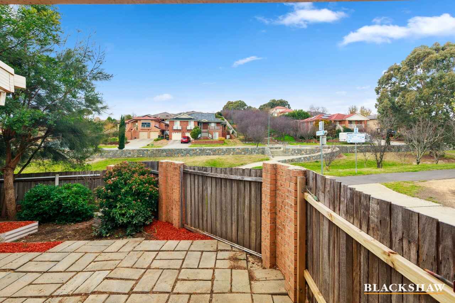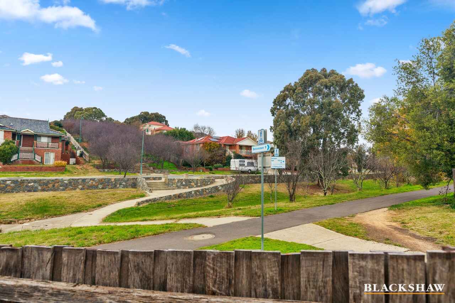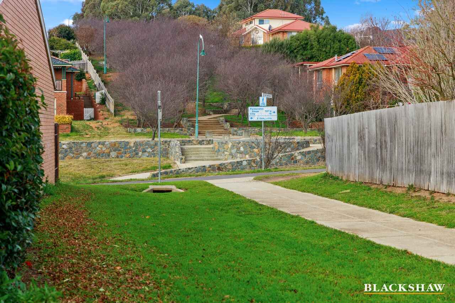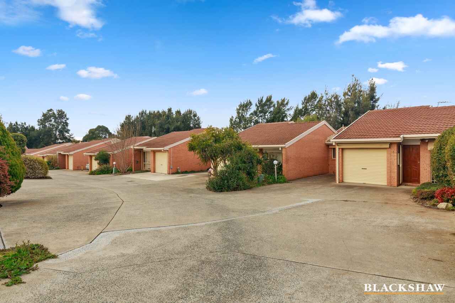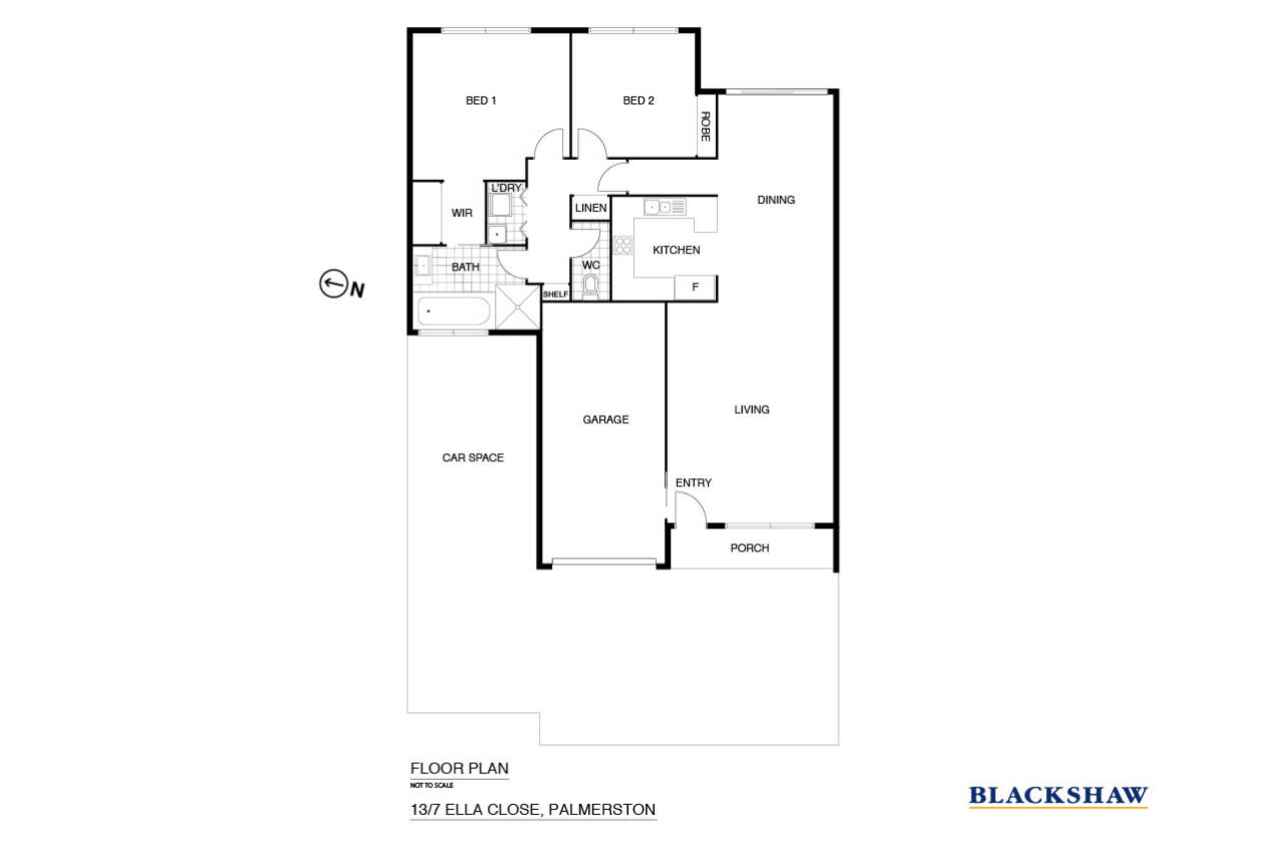Walkable lifestyle, single-level living
Sold
Location
13/7 Ella Close
Palmerston ACT 2913
Details
2
1
2
EER: 2.5
Townhouse
Auction Saturday, 23 Jul 01:00 PM On site
Building size: | 102.1 sqm (approx) |
At the front of the row and cloaked with soothing greenery, this semi-detached townhouse has a calming ambience, a pleasantly neutral palette and a lovely flow that sequesters the public from the private areas.
Positioned next to a reserve and at the end of a cul-de-sac, it's a place that offers a peaceful haven from its bustling surrounds while still providing exceptional connectivity.
Walk the adjacent footpath to the Palmerston shops without crossing a road. Drive to the Gungahlin Town Centre in under 6 minutes or be in Belconnen or the city in under 20.
The open dining and lounge area is bookended by full-height windows with honeyed timber floors that run throughout the entire home working harmoniously to tie the indoors to the outside spaces.
Sliding doors provide easy access to the paved alfresco space in the secure rear yard. Flooded with northern light, this is an area that's a beacon for anyone who wants to entertain or quietly take in the fresh air in this appealing suntrap.
The kitchen is all clean, white lines with a feature skylight and a peninsula that seats two and is the place for coffee and a chat.
The master bedroom looks out to the rear yard and has the convenience of a walk-through wardrobe that leads through a sliding door to the two-way bathroom which also services the second bedroom.
Take your first steps into the property market here or downsize without compromising on your lifestyle.
FEATURES
• Single-level layout
• Only one adjoining wall to neighbouring home
• Adjacent to reserve
• Timber floors throughout
• Open-plan family and dining room that transition to the outdoors
• Ample kitchen storage and a layout that accommodates a breakfast bar
• Master bedroom with walk-through wardrobe and access to main bathroom where there's a bathtub and walk-in shower
• Separate toilet
• Second bedroom with built-in wardrobe
• Hidden laundry with basin
• Two linen cupboards
• Reverse-cycle heating and cooling
• Ceiling fans for extra airflow
• Single garage with internal access plus an allocated carapace
• Visitor car-parking in complex
• Paved alfresco entertaining area
• Secure rear yard
Rental appraisal: $500 - $530 per week
Body Corporate: $458.42 per quarter
Rates: $419.00 per quarter
Read MorePositioned next to a reserve and at the end of a cul-de-sac, it's a place that offers a peaceful haven from its bustling surrounds while still providing exceptional connectivity.
Walk the adjacent footpath to the Palmerston shops without crossing a road. Drive to the Gungahlin Town Centre in under 6 minutes or be in Belconnen or the city in under 20.
The open dining and lounge area is bookended by full-height windows with honeyed timber floors that run throughout the entire home working harmoniously to tie the indoors to the outside spaces.
Sliding doors provide easy access to the paved alfresco space in the secure rear yard. Flooded with northern light, this is an area that's a beacon for anyone who wants to entertain or quietly take in the fresh air in this appealing suntrap.
The kitchen is all clean, white lines with a feature skylight and a peninsula that seats two and is the place for coffee and a chat.
The master bedroom looks out to the rear yard and has the convenience of a walk-through wardrobe that leads through a sliding door to the two-way bathroom which also services the second bedroom.
Take your first steps into the property market here or downsize without compromising on your lifestyle.
FEATURES
• Single-level layout
• Only one adjoining wall to neighbouring home
• Adjacent to reserve
• Timber floors throughout
• Open-plan family and dining room that transition to the outdoors
• Ample kitchen storage and a layout that accommodates a breakfast bar
• Master bedroom with walk-through wardrobe and access to main bathroom where there's a bathtub and walk-in shower
• Separate toilet
• Second bedroom with built-in wardrobe
• Hidden laundry with basin
• Two linen cupboards
• Reverse-cycle heating and cooling
• Ceiling fans for extra airflow
• Single garage with internal access plus an allocated carapace
• Visitor car-parking in complex
• Paved alfresco entertaining area
• Secure rear yard
Rental appraisal: $500 - $530 per week
Body Corporate: $458.42 per quarter
Rates: $419.00 per quarter
Inspect
Contact agent
Listing agent
At the front of the row and cloaked with soothing greenery, this semi-detached townhouse has a calming ambience, a pleasantly neutral palette and a lovely flow that sequesters the public from the private areas.
Positioned next to a reserve and at the end of a cul-de-sac, it's a place that offers a peaceful haven from its bustling surrounds while still providing exceptional connectivity.
Walk the adjacent footpath to the Palmerston shops without crossing a road. Drive to the Gungahlin Town Centre in under 6 minutes or be in Belconnen or the city in under 20.
The open dining and lounge area is bookended by full-height windows with honeyed timber floors that run throughout the entire home working harmoniously to tie the indoors to the outside spaces.
Sliding doors provide easy access to the paved alfresco space in the secure rear yard. Flooded with northern light, this is an area that's a beacon for anyone who wants to entertain or quietly take in the fresh air in this appealing suntrap.
The kitchen is all clean, white lines with a feature skylight and a peninsula that seats two and is the place for coffee and a chat.
The master bedroom looks out to the rear yard and has the convenience of a walk-through wardrobe that leads through a sliding door to the two-way bathroom which also services the second bedroom.
Take your first steps into the property market here or downsize without compromising on your lifestyle.
FEATURES
• Single-level layout
• Only one adjoining wall to neighbouring home
• Adjacent to reserve
• Timber floors throughout
• Open-plan family and dining room that transition to the outdoors
• Ample kitchen storage and a layout that accommodates a breakfast bar
• Master bedroom with walk-through wardrobe and access to main bathroom where there's a bathtub and walk-in shower
• Separate toilet
• Second bedroom with built-in wardrobe
• Hidden laundry with basin
• Two linen cupboards
• Reverse-cycle heating and cooling
• Ceiling fans for extra airflow
• Single garage with internal access plus an allocated carapace
• Visitor car-parking in complex
• Paved alfresco entertaining area
• Secure rear yard
Rental appraisal: $500 - $530 per week
Body Corporate: $458.42 per quarter
Rates: $419.00 per quarter
Read MorePositioned next to a reserve and at the end of a cul-de-sac, it's a place that offers a peaceful haven from its bustling surrounds while still providing exceptional connectivity.
Walk the adjacent footpath to the Palmerston shops without crossing a road. Drive to the Gungahlin Town Centre in under 6 minutes or be in Belconnen or the city in under 20.
The open dining and lounge area is bookended by full-height windows with honeyed timber floors that run throughout the entire home working harmoniously to tie the indoors to the outside spaces.
Sliding doors provide easy access to the paved alfresco space in the secure rear yard. Flooded with northern light, this is an area that's a beacon for anyone who wants to entertain or quietly take in the fresh air in this appealing suntrap.
The kitchen is all clean, white lines with a feature skylight and a peninsula that seats two and is the place for coffee and a chat.
The master bedroom looks out to the rear yard and has the convenience of a walk-through wardrobe that leads through a sliding door to the two-way bathroom which also services the second bedroom.
Take your first steps into the property market here or downsize without compromising on your lifestyle.
FEATURES
• Single-level layout
• Only one adjoining wall to neighbouring home
• Adjacent to reserve
• Timber floors throughout
• Open-plan family and dining room that transition to the outdoors
• Ample kitchen storage and a layout that accommodates a breakfast bar
• Master bedroom with walk-through wardrobe and access to main bathroom where there's a bathtub and walk-in shower
• Separate toilet
• Second bedroom with built-in wardrobe
• Hidden laundry with basin
• Two linen cupboards
• Reverse-cycle heating and cooling
• Ceiling fans for extra airflow
• Single garage with internal access plus an allocated carapace
• Visitor car-parking in complex
• Paved alfresco entertaining area
• Secure rear yard
Rental appraisal: $500 - $530 per week
Body Corporate: $458.42 per quarter
Rates: $419.00 per quarter
Location
13/7 Ella Close
Palmerston ACT 2913
Details
2
1
2
EER: 2.5
Townhouse
Auction Saturday, 23 Jul 01:00 PM On site
Building size: | 102.1 sqm (approx) |
At the front of the row and cloaked with soothing greenery, this semi-detached townhouse has a calming ambience, a pleasantly neutral palette and a lovely flow that sequesters the public from the private areas.
Positioned next to a reserve and at the end of a cul-de-sac, it's a place that offers a peaceful haven from its bustling surrounds while still providing exceptional connectivity.
Walk the adjacent footpath to the Palmerston shops without crossing a road. Drive to the Gungahlin Town Centre in under 6 minutes or be in Belconnen or the city in under 20.
The open dining and lounge area is bookended by full-height windows with honeyed timber floors that run throughout the entire home working harmoniously to tie the indoors to the outside spaces.
Sliding doors provide easy access to the paved alfresco space in the secure rear yard. Flooded with northern light, this is an area that's a beacon for anyone who wants to entertain or quietly take in the fresh air in this appealing suntrap.
The kitchen is all clean, white lines with a feature skylight and a peninsula that seats two and is the place for coffee and a chat.
The master bedroom looks out to the rear yard and has the convenience of a walk-through wardrobe that leads through a sliding door to the two-way bathroom which also services the second bedroom.
Take your first steps into the property market here or downsize without compromising on your lifestyle.
FEATURES
• Single-level layout
• Only one adjoining wall to neighbouring home
• Adjacent to reserve
• Timber floors throughout
• Open-plan family and dining room that transition to the outdoors
• Ample kitchen storage and a layout that accommodates a breakfast bar
• Master bedroom with walk-through wardrobe and access to main bathroom where there's a bathtub and walk-in shower
• Separate toilet
• Second bedroom with built-in wardrobe
• Hidden laundry with basin
• Two linen cupboards
• Reverse-cycle heating and cooling
• Ceiling fans for extra airflow
• Single garage with internal access plus an allocated carapace
• Visitor car-parking in complex
• Paved alfresco entertaining area
• Secure rear yard
Rental appraisal: $500 - $530 per week
Body Corporate: $458.42 per quarter
Rates: $419.00 per quarter
Read MorePositioned next to a reserve and at the end of a cul-de-sac, it's a place that offers a peaceful haven from its bustling surrounds while still providing exceptional connectivity.
Walk the adjacent footpath to the Palmerston shops without crossing a road. Drive to the Gungahlin Town Centre in under 6 minutes or be in Belconnen or the city in under 20.
The open dining and lounge area is bookended by full-height windows with honeyed timber floors that run throughout the entire home working harmoniously to tie the indoors to the outside spaces.
Sliding doors provide easy access to the paved alfresco space in the secure rear yard. Flooded with northern light, this is an area that's a beacon for anyone who wants to entertain or quietly take in the fresh air in this appealing suntrap.
The kitchen is all clean, white lines with a feature skylight and a peninsula that seats two and is the place for coffee and a chat.
The master bedroom looks out to the rear yard and has the convenience of a walk-through wardrobe that leads through a sliding door to the two-way bathroom which also services the second bedroom.
Take your first steps into the property market here or downsize without compromising on your lifestyle.
FEATURES
• Single-level layout
• Only one adjoining wall to neighbouring home
• Adjacent to reserve
• Timber floors throughout
• Open-plan family and dining room that transition to the outdoors
• Ample kitchen storage and a layout that accommodates a breakfast bar
• Master bedroom with walk-through wardrobe and access to main bathroom where there's a bathtub and walk-in shower
• Separate toilet
• Second bedroom with built-in wardrobe
• Hidden laundry with basin
• Two linen cupboards
• Reverse-cycle heating and cooling
• Ceiling fans for extra airflow
• Single garage with internal access plus an allocated carapace
• Visitor car-parking in complex
• Paved alfresco entertaining area
• Secure rear yard
Rental appraisal: $500 - $530 per week
Body Corporate: $458.42 per quarter
Rates: $419.00 per quarter
Inspect
Contact agent


